キッチン (セラミックタイルのキッチンパネル、白いキッチンカウンター、オニキスカウンター、珪岩カウンター、人工大理石カウンター、磁器タイルの床、グレーの床、ピンクの床、赤い床、エプロンフロントシンク) の写真
絞り込み:
資材コスト
並び替え:今日の人気順
写真 1〜20 枚目(全 56 枚)

Whimsical floral pattern tile backsplash pulls together the two-toned gray and white cabinetry. The gold faucet dresses up the white apron front sink and compliments the gold hardware on the cabinets. A handy outlet on the end of the peninsula is helpful for plugging in kitchen gadgets and equipment.
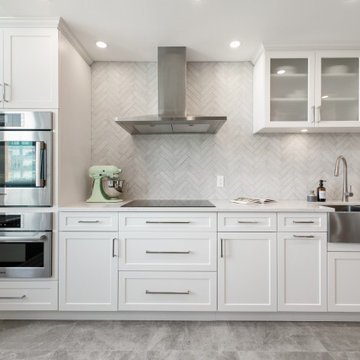
This new kitchen design from our Rivergate condo renovation project, brightens up the entire condo while providing a more functional layout.
Classic shaker kitchen cabinets in a crisp white finish are the backdrop and focal point in the condo.
The monochromatic colour palette is supported by a beautiful calacatta quartz countertop and polished textured subway tile installed in a chevron pattern to the ceiling.
The white monochromatic colour palette is complemented by stainless steel appliances and brushed nickel finishes, found on all plumbing and light fixtures to create a cohesive design.

ロンドンにある高級な中くらいなインダストリアルスタイルのおしゃれなキッチン (エプロンフロントシンク、シェーカースタイル扉のキャビネット、緑のキャビネット、珪岩カウンター、緑のキッチンパネル、セラミックタイルのキッチンパネル、黒い調理設備、磁器タイルの床、グレーの床、白いキッチンカウンター、表し梁) の写真
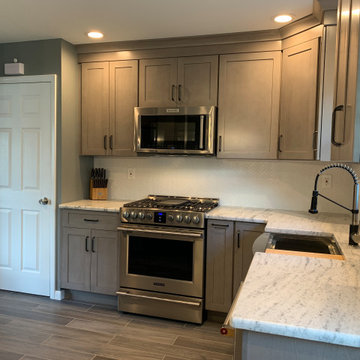
Completed! New lighting, Shaker style cabinets w/ crown molding, Quartz tops and herringbone pattern back-splash.
We installed a large stainless Farm sink, w/ Delta Faucet/
We also opened up the dining room wall about 7 ft. to give them an open concept w/ a peninsula .
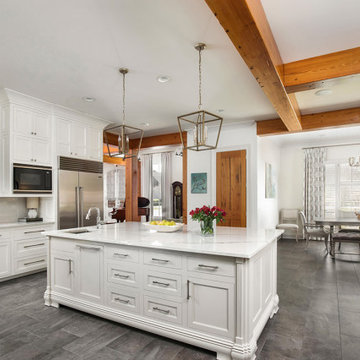
ニューオリンズにある高級な中くらいなトランジショナルスタイルのおしゃれなキッチン (エプロンフロントシンク、落し込みパネル扉のキャビネット、白いキャビネット、珪岩カウンター、グレーのキッチンパネル、セラミックタイルのキッチンパネル、シルバーの調理設備、磁器タイルの床、グレーの床、白いキッチンカウンター、表し梁) の写真
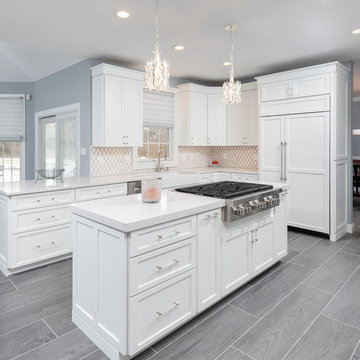
Ronnie Bruce
フィラデルフィアにあるトランジショナルスタイルのおしゃれなアイランドキッチン (エプロンフロントシンク、シェーカースタイル扉のキャビネット、白いキャビネット、珪岩カウンター、セラミックタイルのキッチンパネル、パネルと同色の調理設備、磁器タイルの床、グレーの床、白いキッチンカウンター) の写真
フィラデルフィアにあるトランジショナルスタイルのおしゃれなアイランドキッチン (エプロンフロントシンク、シェーカースタイル扉のキャビネット、白いキャビネット、珪岩カウンター、セラミックタイルのキッチンパネル、パネルと同色の調理設備、磁器タイルの床、グレーの床、白いキッチンカウンター) の写真
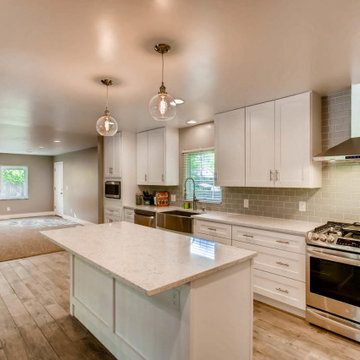
A wall once enclosed the stairwell and a small opening led through to a small dining room that spanned from the end of the island to the refrigerator wall. We took away five walls and opened the area up. We also closed off a window that is now where the range is. To the left of the kitchen we took away an exterior wall and added an additional living room. We had to update the electrical panel in order to bring the kitchen up to todays electrical codes and safety standards.
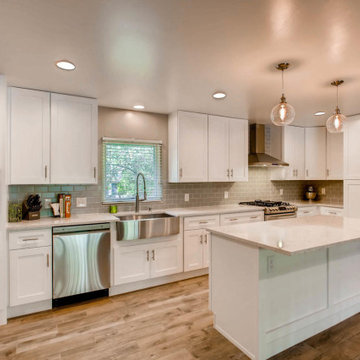
A wall once enclosed the stairwell and a small opening led through to a small dining room that spanned from the end of the island to the refrigerator wall. We took away five walls and opened the area up. We also closed off a window that is now where the range is. To the left of the kitchen we took away an exterior wall and added an additional living room. We had to update the electrical panel in order to bring the kitchen up to todays electrical codes and safety standards. The space now has a lot of light where before it was closed off and dark.
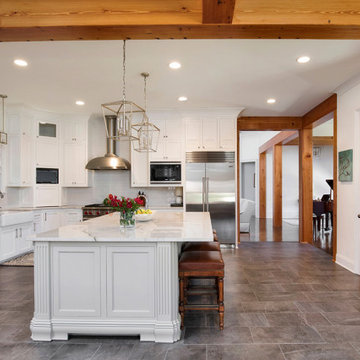
The main goal of this remodel was to go from closed off and dark to open and bright. The angled island made navigating the kitchen difficult. To better utilize this space, we modified it to include more storage. We also reconfigured the island to be parallel to the rest of the kitchen, which allowed for a more open space. We added a bar nook with a wine cooler and ice machine which will be great features to have when the clients entertain guests in their new home.
For the rest of the spaces, we were able to remove the dividing walls to create a more open floor plan. In order to keep the visual separation in the kitchen, living, and dining spaces, we framed the different areas with Olde Mill beams, posts, and door headers. The post and beam design was also added to the breakfast area and keeping room to maintain a seamless flow throughout the space.
We maintained neutrals and warmer flooring throughout the home, which complimented the wooden elements throughout beautifully. By replacing the dividing walls with the post and beam design and reconfiguring the kitchen we were able to give the clients exactly what they wanted- an open and bright home to enjoy for many years.
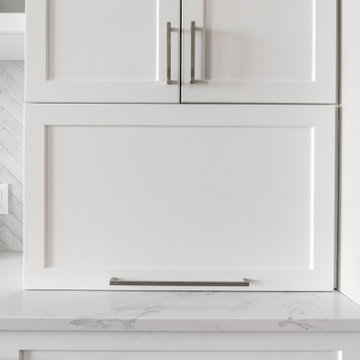
This new kitchen design from our Rivergate condo renovation project, brightens up the entire condo while providing a more functional layout.
Classic shaker kitchen cabinets in a crisp white finish are the backdrop and focal point in the condo.
The monochromatic colour palette is supported by a beautiful calacatta quartz countertop and polished textured subway tile installed in a chevron pattern to the ceiling.
The white monochromatic colour palette is complemented by stainless steel appliances and brushed nickel finishes, found on all plumbing and light fixtures to create a cohesive design.
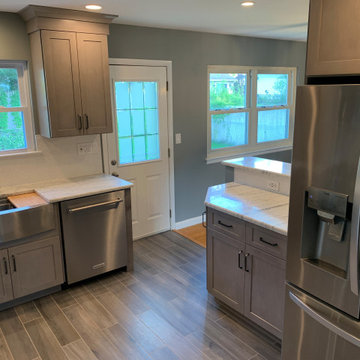
Completed! New lighting, Shaker style cabinets w/ crown molding, Quartz tops and herringbone pattern back-splash.
We installed a large stainless Farm sink, w/ Delta Faucet/
We also opened up the dining room wall about 7 ft. to give them an open concept w/ a peninsula .
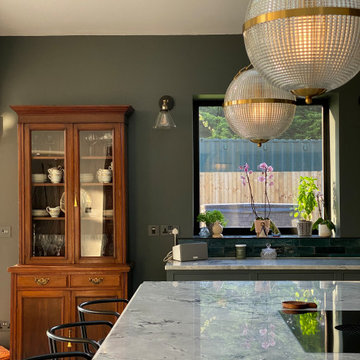
ロンドンにある高級な中くらいなインダストリアルスタイルのおしゃれなキッチン (エプロンフロントシンク、シェーカースタイル扉のキャビネット、緑のキャビネット、珪岩カウンター、緑のキッチンパネル、セラミックタイルのキッチンパネル、黒い調理設備、磁器タイルの床、グレーの床、白いキッチンカウンター、表し梁) の写真
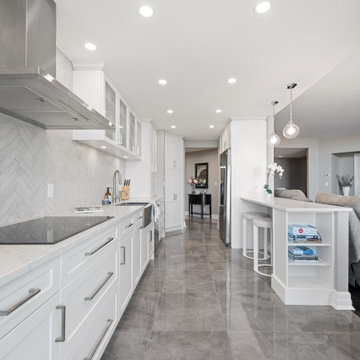
This new kitchen design from our Rivergate condo renovation project, brightens up the entire condo while providing a more functional layout.
Classic shaker kitchen cabinets in a crisp white finish are the backdrop and focal point in the condo.
The monochromatic colour palette is supported by a beautiful calacatta quartz countertop and polished textured subway tile installed in a chevron pattern to the ceiling.
The white monochromatic colour palette is complemented by stainless steel appliances and brushed nickel finishes, found on all plumbing and light fixtures to create a cohesive design.
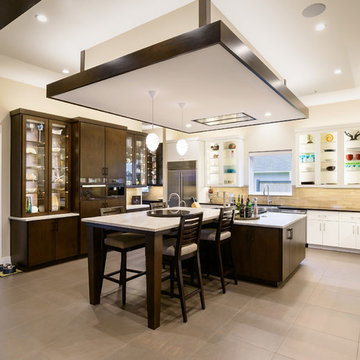
Jeff Westcott Photography.
Interior finishes by Vesta Decor
ジャクソンビルにあるラグジュアリーな広いモダンスタイルのおしゃれなキッチン (エプロンフロントシンク、フラットパネル扉のキャビネット、白いキャビネット、珪岩カウンター、ベージュキッチンパネル、セラミックタイルのキッチンパネル、シルバーの調理設備、磁器タイルの床、グレーの床、白いキッチンカウンター) の写真
ジャクソンビルにあるラグジュアリーな広いモダンスタイルのおしゃれなキッチン (エプロンフロントシンク、フラットパネル扉のキャビネット、白いキャビネット、珪岩カウンター、ベージュキッチンパネル、セラミックタイルのキッチンパネル、シルバーの調理設備、磁器タイルの床、グレーの床、白いキッチンカウンター) の写真
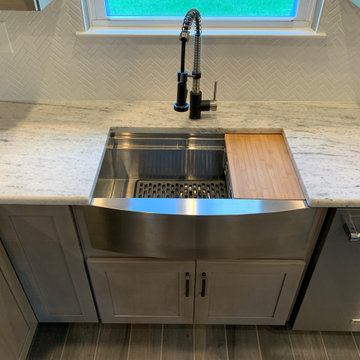
Farmhouse sink in Stainless. Notice the herringbone backsplash!
ニューアークにある高級な中くらいなモダンスタイルのおしゃれなキッチン (エプロンフロントシンク、シェーカースタイル扉のキャビネット、グレーのキャビネット、珪岩カウンター、白いキッチンパネル、セラミックタイルのキッチンパネル、シルバーの調理設備、磁器タイルの床、グレーの床、白いキッチンカウンター) の写真
ニューアークにある高級な中くらいなモダンスタイルのおしゃれなキッチン (エプロンフロントシンク、シェーカースタイル扉のキャビネット、グレーのキャビネット、珪岩カウンター、白いキッチンパネル、セラミックタイルのキッチンパネル、シルバーの調理設備、磁器タイルの床、グレーの床、白いキッチンカウンター) の写真
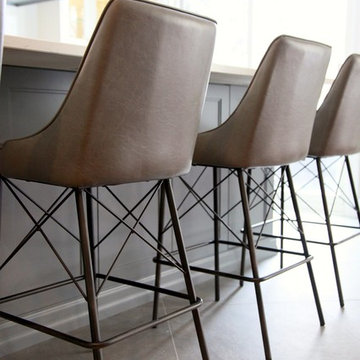
トロントにある広いコンテンポラリースタイルのおしゃれなキッチン (エプロンフロントシンク、シェーカースタイル扉のキャビネット、珪岩カウンター、白いキッチンパネル、セラミックタイルのキッチンパネル、シルバーの調理設備、磁器タイルの床、グレーの床、白いキッチンカウンター) の写真
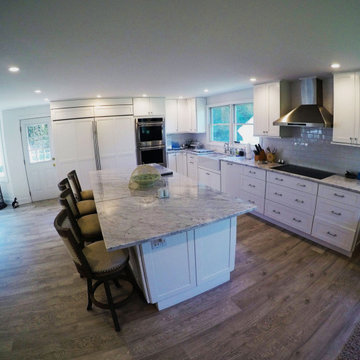
ニューヨークにある高級なモダンスタイルのおしゃれなキッチン (エプロンフロントシンク、シェーカースタイル扉のキャビネット、白いキャビネット、オニキスカウンター、メタリックのキッチンパネル、セラミックタイルのキッチンパネル、シルバーの調理設備、磁器タイルの床、グレーの床、白いキッチンカウンター) の写真
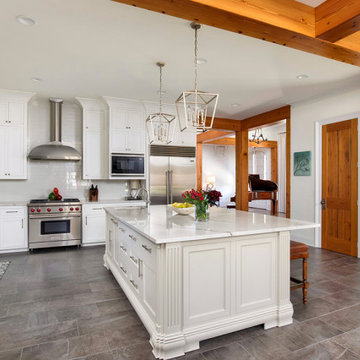
The main goal of this remodel was to go from closed off and dark to open and bright. The angled island made navigating the kitchen difficult. To better utilize this space, we modified it to include more storage. We also reconfigured the island to be parallel to the rest of the kitchen, which allowed for a more open space. We added a bar nook with a wine cooler and ice machine which will be great features to have when the clients entertain guests in their new home.
For the rest of the spaces, we were able to remove the dividing walls to create a more open floor plan. In order to keep the visual separation in the kitchen, living, and dining spaces, we framed the different areas with Olde Mill beams, posts, and door headers. The post and beam design was also added to the breakfast area and keeping room to maintain a seamless flow throughout the space.
We maintained neutrals and warmer flooring throughout the home, which complimented the wooden elements throughout beautifully. By replacing the dividing walls with the post and beam design and reconfiguring the kitchen we were able to give the clients exactly what they wanted- an open and bright home to enjoy for many years.
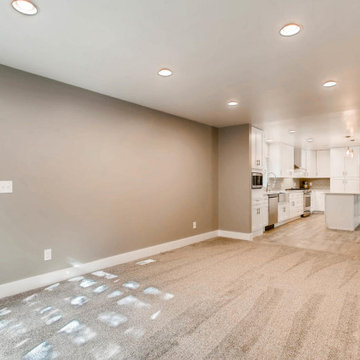
A wall once enclosed the stairwell and a small opening led through to a small dining room that spanned from the end of the island to the refrigerator wall. We took away five walls and opened the area up. We also closed off a window that is now where the range is. To the left of the kitchen we took away an exterior wall and added an additional living room. We had to update the electrical panel in order to bring the kitchen up to todays electrical codes and safety standards. The space now has a lot of light where before it was closed off and dark.
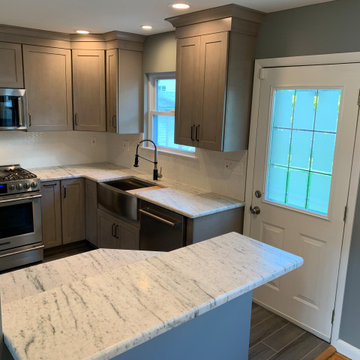
A nice peninsula w/ 2 level Quartz tops.
ニューアークにある高級な中くらいなモダンスタイルのおしゃれなキッチン (エプロンフロントシンク、シェーカースタイル扉のキャビネット、グレーのキャビネット、珪岩カウンター、白いキッチンパネル、セラミックタイルのキッチンパネル、シルバーの調理設備、磁器タイルの床、グレーの床、白いキッチンカウンター) の写真
ニューアークにある高級な中くらいなモダンスタイルのおしゃれなキッチン (エプロンフロントシンク、シェーカースタイル扉のキャビネット、グレーのキャビネット、珪岩カウンター、白いキッチンパネル、セラミックタイルのキッチンパネル、シルバーの調理設備、磁器タイルの床、グレーの床、白いキッチンカウンター) の写真
キッチン (セラミックタイルのキッチンパネル、白いキッチンカウンター、オニキスカウンター、珪岩カウンター、人工大理石カウンター、磁器タイルの床、グレーの床、ピンクの床、赤い床、エプロンフロントシンク) の写真
1