広いキッチン (セラミックタイルのキッチンパネル、シェーカースタイル扉のキャビネット、コンクリートカウンター) の写真
絞り込み:
資材コスト
並び替え:今日の人気順
写真 1〜20 枚目(全 170 枚)
1/5
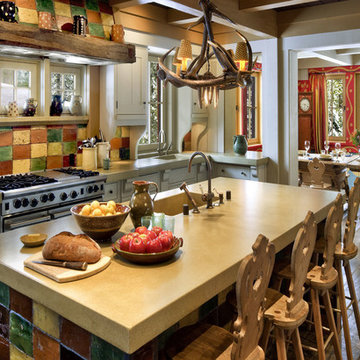
Architect: John Malick & Associates
Photography by David Wakely
サンフランシスコにある広いラスティックスタイルのおしゃれなキッチン (一体型シンク、シルバーの調理設備、コンクリートカウンター、シェーカースタイル扉のキャビネット、グレーのキャビネット、マルチカラーのキッチンパネル、セラミックタイルのキッチンパネル、濃色無垢フローリング、茶色い床、ベージュのキッチンカウンター) の写真
サンフランシスコにある広いラスティックスタイルのおしゃれなキッチン (一体型シンク、シルバーの調理設備、コンクリートカウンター、シェーカースタイル扉のキャビネット、グレーのキャビネット、マルチカラーのキッチンパネル、セラミックタイルのキッチンパネル、濃色無垢フローリング、茶色い床、ベージュのキッチンカウンター) の写真
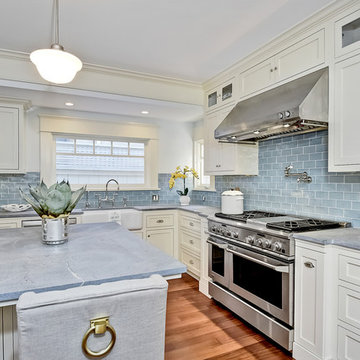
Location: Mission Hills
Project: Residential Restoration
When Paul and Kendra were expecting two new additions to their family, they realized they needed to expand their historic home in Mission Hills. They contacted ZMK Construction with the goal of preserving the home’s historic elegance, but bringing new life and new space for their growing family.
Project Details
The ZMK Construction team of designers and builders completed a full home remodel project that included:
• An 800 square foot addition
• Full kitchen remodel
• Remodel of master bedroom
• Remodel of 2 bathrooms, including the master bathroom
• Interior design
• Exterior landscape
The project was completed in early 2017, just in time for the couple to bring home their new twin babies.
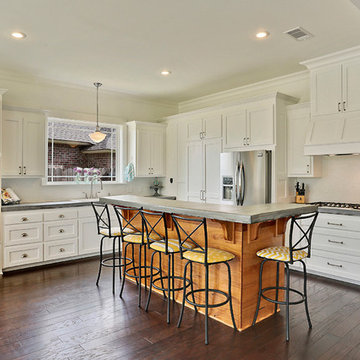
Imoto Photography
ニューオリンズにある広いビーチスタイルのおしゃれなキッチン (ダブルシンク、シェーカースタイル扉のキャビネット、白いキャビネット、コンクリートカウンター、白いキッチンパネル、セラミックタイルのキッチンパネル、シルバーの調理設備、濃色無垢フローリング) の写真
ニューオリンズにある広いビーチスタイルのおしゃれなキッチン (ダブルシンク、シェーカースタイル扉のキャビネット、白いキャビネット、コンクリートカウンター、白いキッチンパネル、セラミックタイルのキッチンパネル、シルバーの調理設備、濃色無垢フローリング) の写真
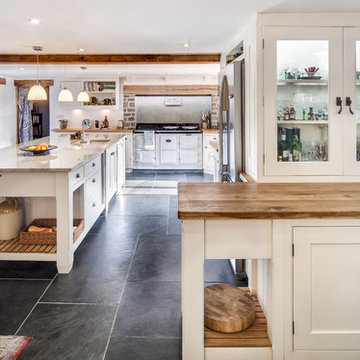
コーンウォールにある広いカントリー風のおしゃれなキッチン (アンダーカウンターシンク、シェーカースタイル扉のキャビネット、ベージュのキャビネット、コンクリートカウンター、グレーのキッチンパネル、セラミックタイルのキッチンパネル、シルバーの調理設備、コンクリートの床、黒い床) の写真
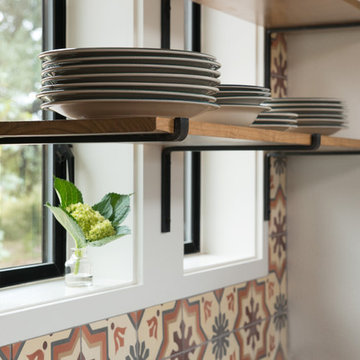
Casey Woods
オースティンにある高級な広いカントリー風のおしゃれなキッチン (エプロンフロントシンク、シェーカースタイル扉のキャビネット、青いキャビネット、コンクリートカウンター、マルチカラーのキッチンパネル、セラミックタイルのキッチンパネル、シルバーの調理設備、コンクリートの床) の写真
オースティンにある高級な広いカントリー風のおしゃれなキッチン (エプロンフロントシンク、シェーカースタイル扉のキャビネット、青いキャビネット、コンクリートカウンター、マルチカラーのキッチンパネル、セラミックタイルのキッチンパネル、シルバーの調理設備、コンクリートの床) の写真
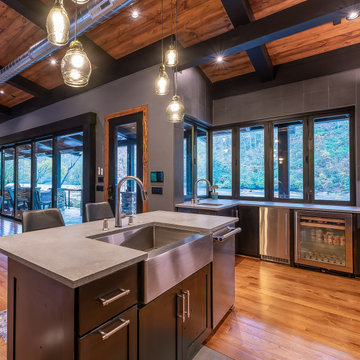
This gorgeous modern home sits along a rushing river and includes a separate enclosed pavilion. Distinguishing features include the mixture of metal, wood and stone textures throughout the home in hues of brown, grey and black.
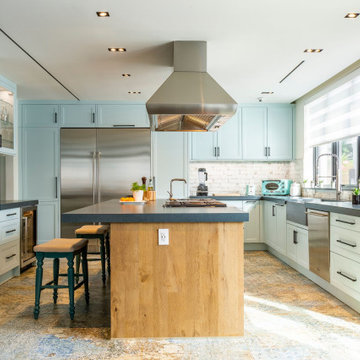
ニューヨークにある高級な広いトラディショナルスタイルのおしゃれなキッチン (アンダーカウンターシンク、シェーカースタイル扉のキャビネット、青いキャビネット、コンクリートカウンター、白いキッチンパネル、セラミックタイルのキッチンパネル、シルバーの調理設備、黒いキッチンカウンター) の写真
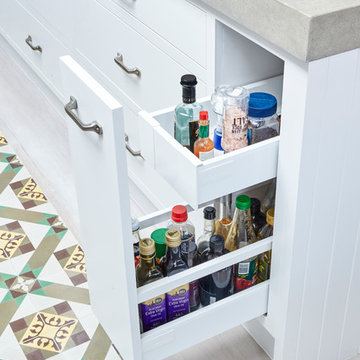
シドニーにあるラグジュアリーな広いコンテンポラリースタイルのおしゃれなアイランドキッチン (シェーカースタイル扉のキャビネット、白いキャビネット、コンクリートカウンター、マルチカラーのキッチンパネル、セラミックタイルのキッチンパネル、シルバーの調理設備、淡色無垢フローリング) の写真
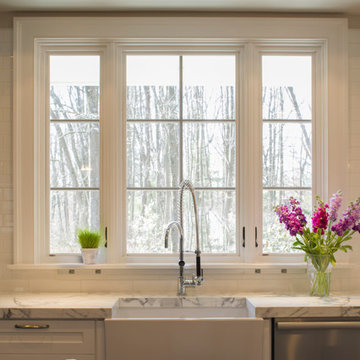
Jeff Tryon, Princeton Design Collaborative
ニューヨークにある高級な広いトランジショナルスタイルのおしゃれなキッチン (エプロンフロントシンク、シェーカースタイル扉のキャビネット、淡色木目調キャビネット、コンクリートカウンター、白いキッチンパネル、セラミックタイルのキッチンパネル、シルバーの調理設備、濃色無垢フローリング) の写真
ニューヨークにある高級な広いトランジショナルスタイルのおしゃれなキッチン (エプロンフロントシンク、シェーカースタイル扉のキャビネット、淡色木目調キャビネット、コンクリートカウンター、白いキッチンパネル、セラミックタイルのキッチンパネル、シルバーの調理設備、濃色無垢フローリング) の写真
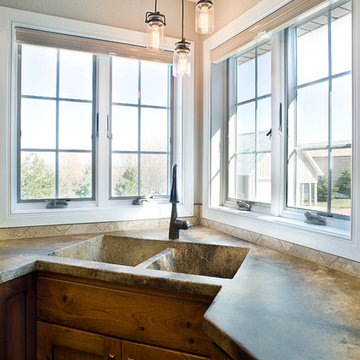
Cipher Imaging
他の地域にあるお手頃価格の広いトラディショナルスタイルのおしゃれなキッチン (一体型シンク、シェーカースタイル扉のキャビネット、中間色木目調キャビネット、コンクリートカウンター、ベージュキッチンパネル、セラミックタイルのキッチンパネル、シルバーの調理設備、クッションフロア) の写真
他の地域にあるお手頃価格の広いトラディショナルスタイルのおしゃれなキッチン (一体型シンク、シェーカースタイル扉のキャビネット、中間色木目調キャビネット、コンクリートカウンター、ベージュキッチンパネル、セラミックタイルのキッチンパネル、シルバーの調理設備、クッションフロア) の写真
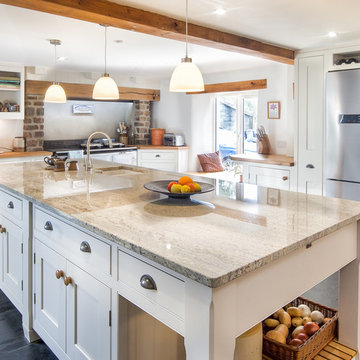
コーンウォールにある広いカントリー風のおしゃれなキッチン (アンダーカウンターシンク、シェーカースタイル扉のキャビネット、ベージュのキャビネット、コンクリートカウンター、グレーのキッチンパネル、セラミックタイルのキッチンパネル、シルバーの調理設備、コンクリートの床、黒い床) の写真

Elizabeth Haynes
ボストンにある高級な広いラスティックスタイルのおしゃれなキッチン (エプロンフロントシンク、シェーカースタイル扉のキャビネット、淡色木目調キャビネット、コンクリートカウンター、黒いキッチンパネル、セラミックタイルのキッチンパネル、シルバーの調理設備、淡色無垢フローリング、ベージュの床、グレーのキッチンカウンター) の写真
ボストンにある高級な広いラスティックスタイルのおしゃれなキッチン (エプロンフロントシンク、シェーカースタイル扉のキャビネット、淡色木目調キャビネット、コンクリートカウンター、黒いキッチンパネル、セラミックタイルのキッチンパネル、シルバーの調理設備、淡色無垢フローリング、ベージュの床、グレーのキッチンカウンター) の写真
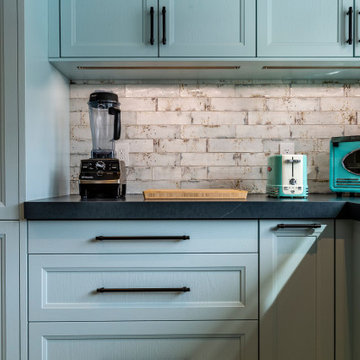
ニューヨークにある高級な広いトラディショナルスタイルのおしゃれなキッチン (アンダーカウンターシンク、シェーカースタイル扉のキャビネット、青いキャビネット、コンクリートカウンター、白いキッチンパネル、セラミックタイルのキッチンパネル、シルバーの調理設備、黒いキッチンカウンター) の写真
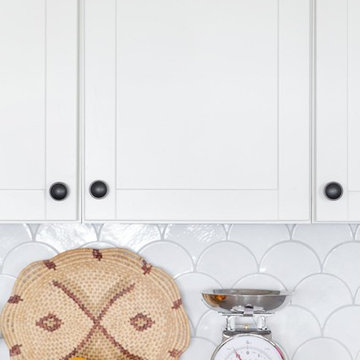
This Florida Gulf home is a project by DIY Network where they asked viewers to design a home and then they built it! Talk about giving a consumer what they want!
We were fortunate enough to have been picked to tile the kitchen--and our tile is everywhere! Using tile from countertop to ceiling is a great way to make a dramatic statement. But it's not the only dramatic statement--our monochromatic Moroccan Fish Scale tile provides a perfect, neutral backdrop to the bright pops of color throughout the kitchen. That gorgeous kitchen island is recycled copper from ships!
Overall, this is one kitchen we wouldn't mind having for ourselves.
Large Moroccan Fish Scale Tile - 130 White
Photos by: Christopher Shane
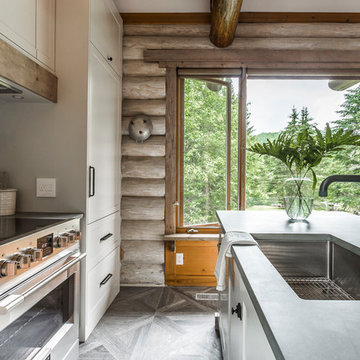
モントリオールにある高級な広いラスティックスタイルのおしゃれなキッチン (アンダーカウンターシンク、シェーカースタイル扉のキャビネット、コンクリートカウンター、白いキッチンパネル、パネルと同色の調理設備、磁器タイルの床、グレーの床、グレーのキッチンカウンター、白いキャビネット、セラミックタイルのキッチンパネル) の写真
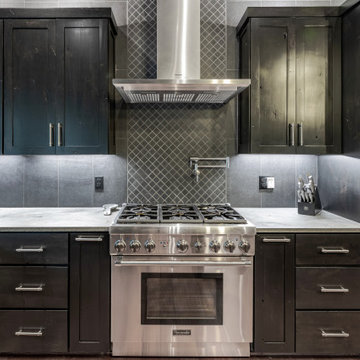
This gorgeous modern home sits along a rushing river and includes a separate enclosed pavilion. Distinguishing features include the mixture of metal, wood and stone textures throughout the home in hues of brown, grey and black.
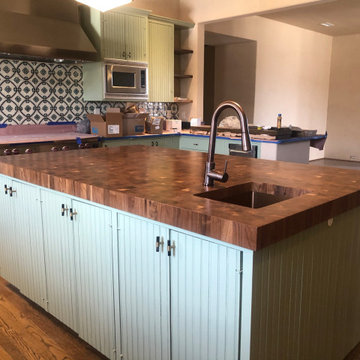
1890's Ranch remodel in Ft. Davis Texas. Farmhouse Kitchen with End Grain Center Island in Walnut. Under mount stainless steel prep sink.
他の地域にあるラグジュアリーな広いカントリー風のおしゃれなキッチン (アンダーカウンターシンク、シェーカースタイル扉のキャビネット、緑のキャビネット、コンクリートカウンター、緑のキッチンパネル、セラミックタイルのキッチンパネル、シルバーの調理設備、濃色無垢フローリング、黒いキッチンカウンター) の写真
他の地域にあるラグジュアリーな広いカントリー風のおしゃれなキッチン (アンダーカウンターシンク、シェーカースタイル扉のキャビネット、緑のキャビネット、コンクリートカウンター、緑のキッチンパネル、セラミックタイルのキッチンパネル、シルバーの調理設備、濃色無垢フローリング、黒いキッチンカウンター) の写真
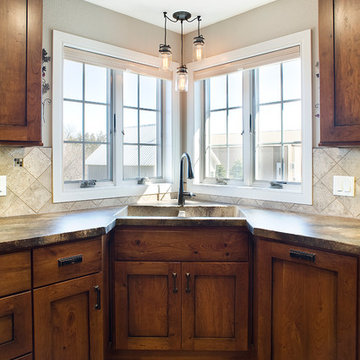
Cipher Imaging
他の地域にあるお手頃価格の広いトラディショナルスタイルのおしゃれなキッチン (一体型シンク、シェーカースタイル扉のキャビネット、中間色木目調キャビネット、コンクリートカウンター、ベージュキッチンパネル、セラミックタイルのキッチンパネル、シルバーの調理設備、クッションフロア、茶色い床) の写真
他の地域にあるお手頃価格の広いトラディショナルスタイルのおしゃれなキッチン (一体型シンク、シェーカースタイル扉のキャビネット、中間色木目調キャビネット、コンクリートカウンター、ベージュキッチンパネル、セラミックタイルのキッチンパネル、シルバーの調理設備、クッションフロア、茶色い床) の写真
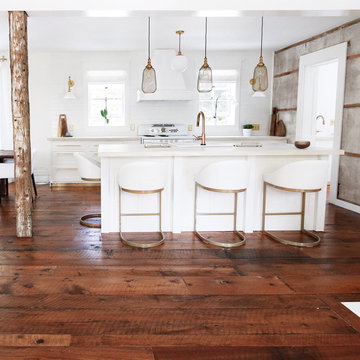
BLDG Workshop was engaged to help well known design and lifestyle blogger Lynne Knowlton of Design the Life You Want to Live entirely revamp the kitchen and main living area of her farmhouse. The outcome is an eclectic blend of rustic elements together with modern details.
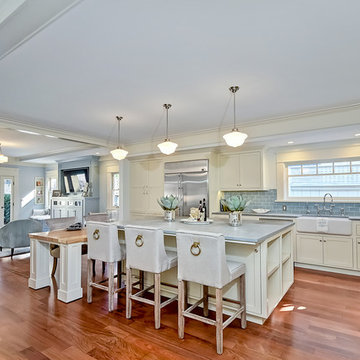
Location: Mission Hills
Project: Residential Restoration
When Paul and Kendra were expecting two new additions to their family, they realized they needed to expand their historic home in Mission Hills. They contacted ZMK Construction with the goal of preserving the home’s historic elegance, but bringing new life and new space for their growing family.
Project Details
The ZMK Construction team of designers and builders completed a full home remodel project that included:
• An 800 square foot addition
• Full kitchen remodel
• Remodel of master bedroom
• Remodel of 2 bathrooms, including the master bathroom
• Interior design
• Exterior landscape
The project was completed in early 2017, just in time for the couple to bring home their new twin babies.
広いキッチン (セラミックタイルのキッチンパネル、シェーカースタイル扉のキャビネット、コンクリートカウンター) の写真
1