緑色の、木目調のパントリー (セラミックタイルのキッチンパネル、濃色木目調キャビネット) の写真
絞り込み:
資材コスト
並び替え:今日の人気順
写真 1〜9 枚目(全 9 枚)
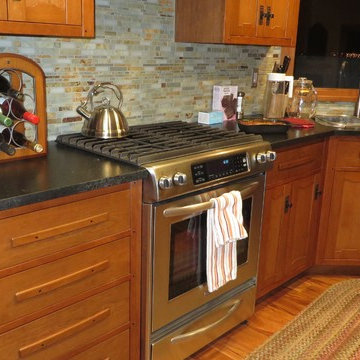
Owner fabricated kitchen cabinets with Greene & Greene inspiration including face frames that are 7/8" stiles, 3/4" rails, doors with 3/4" stiles and 5/8" rails. Rails incorporate cloud lift. Face frames have ebony peg anchoring each rail. Drawers incorporate handmade arched pulls with ebony pegs.
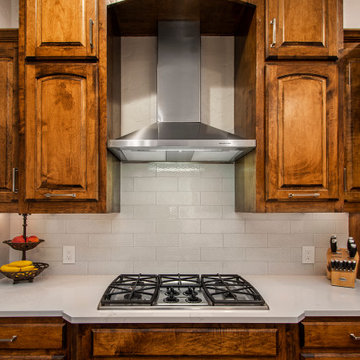
Our clients came to us wanting to update their Heather Ridge Estates 2006 Frisco home. They had lived in the home for over 10 years and were ready for a change but didn’t want to move. They lived directly across from Cottonwood Park, so they definitely weren’t going to find that view anywhere else! They wanted to lighten up the kitchen without removing or painting the beautiful dark wood cabinets and they wanted to update two bathrooms. In the master bathroom, they wanted to keep the cabinets but paint them but wanted to gut and replace everything else. They wanted to do the same in the guest bath, which was very traditional. They wanted something more modern with clean lines.
In the kitchen, we installed sleek Silestone Calacatta Gold Quartz- polished countertops with a timeless Emser Motif in Lace White 4x12 backsplash. Class stainless Moen Arbor MotionSense Wave High Arc Kitchen Faucet was installed above their Blanco Silgranit double bowl undermount sink. The existing floors remained as is and they kept their existing pendant lights that hung over the kitchen peninsula but it all looks different now. Before, this kitchen was much darker, but now, it is classic and timeless.
In the master bathroom, the cabinets were painted Sherwin Williams Elephant Ear and topped them with polished Silestone Calacatta Gold Quartz. Greyson vanity lights in polished chrome were installed above each his and hers sinks. Two Kohler Caxton Oval 17x14 under-mount bathroom sinks were installed with polished chrome Kohler Archer sink faucet. The shower was completely gutted and redone. The shower floor is a cool Bedrosians Hemisphere Floor & Wall Mosaic in Balboa tile. Shower sidewalls, as well as the main floor tile, is Purestone 12x24 tile in Bianco Matte Finish. Kohler Artifacts Showerhead with Katalyst Spray in Polished Chrome was installed, as well as a shower arm. Kohler Archer Deck-mount bath faucet in polished chrome was installed. The tub deck was changed to the Purestone 12x24 tile in Bianco with a Matte Finish. Purestone 12x24 tile in Bianco Muretto Textured Finish was used for the Tub/Shower Accent Back Wall.
In their guest bath, everything except the bathtub was replaced. We started with a Shaker style Chiffon painted finish single vanity by Quality Cabinets, topped with polished Silestone Calacatta Gold Quartz. Our clients chose a Kohler Caxton Oval 17x14 under-mount bathroom sink and Kohler Archer Sink Faucet keeping consistency throughout their house. Kohler Archer hardware was also used in the bathtub/shower combo. An Ashton 3 Light 23" wide vanity light with clear glass shades in polished chrome was installed above the 25.6” Travis Round Wood Accent Mirror to finish it off. This bathroom is completely renewed and classic, as is the master bathroom and their kitchen!
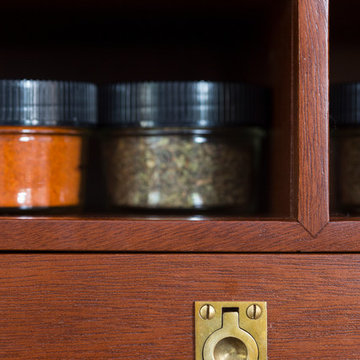
The unique joinery was inspired by an antique cabinet. Beauty is really found in the details. Photo by Scott Longwinter
ロサンゼルスにある広いエクレクティックスタイルのおしゃれなキッチン (アンダーカウンターシンク、シェーカースタイル扉のキャビネット、濃色木目調キャビネット、ソープストーンカウンター、白いキッチンパネル、セラミックタイルのキッチンパネル、カラー調理設備、コンクリートの床) の写真
ロサンゼルスにある広いエクレクティックスタイルのおしゃれなキッチン (アンダーカウンターシンク、シェーカースタイル扉のキャビネット、濃色木目調キャビネット、ソープストーンカウンター、白いキッチンパネル、セラミックタイルのキッチンパネル、カラー調理設備、コンクリートの床) の写真
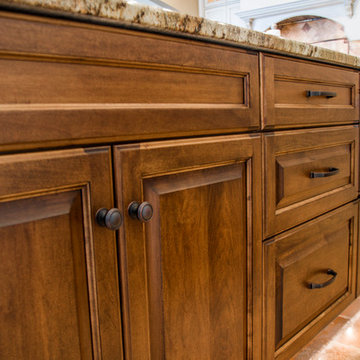
Adam Campesi
他の地域にある巨大なトラディショナルスタイルのおしゃれなキッチン (アンダーカウンターシンク、レイズドパネル扉のキャビネット、濃色木目調キャビネット、大理石カウンター、ベージュキッチンパネル、セラミックタイルのキッチンパネル、シルバーの調理設備、セラミックタイルの床) の写真
他の地域にある巨大なトラディショナルスタイルのおしゃれなキッチン (アンダーカウンターシンク、レイズドパネル扉のキャビネット、濃色木目調キャビネット、大理石カウンター、ベージュキッチンパネル、セラミックタイルのキッチンパネル、シルバーの調理設備、セラミックタイルの床) の写真
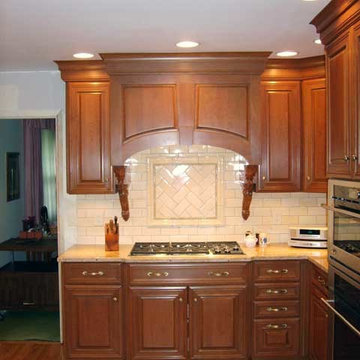
ニューヨークにある広いトラディショナルスタイルのおしゃれなキッチン (アンダーカウンターシンク、レイズドパネル扉のキャビネット、濃色木目調キャビネット、御影石カウンター、白いキッチンパネル、セラミックタイルのキッチンパネル、シルバーの調理設備、無垢フローリング) の写真
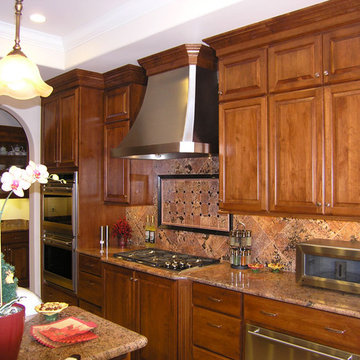
サクラメントにある広いおしゃれなキッチン (アンダーカウンターシンク、レイズドパネル扉のキャビネット、濃色木目調キャビネット、木材カウンター、白いキッチンパネル、セラミックタイルのキッチンパネル、シルバーの調理設備、無垢フローリング) の写真
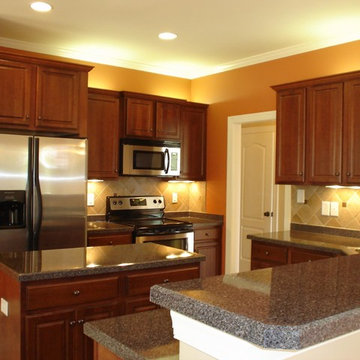
ローリーにあるおしゃれなキッチン (ドロップインシンク、レイズドパネル扉のキャビネット、濃色木目調キャビネット、御影石カウンター、セラミックタイルのキッチンパネル、シルバーの調理設備、無垢フローリング) の写真
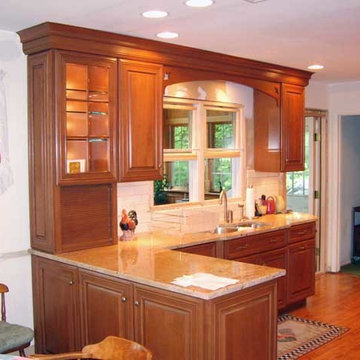
ニューヨークにある広いトラディショナルスタイルのおしゃれなキッチン (アンダーカウンターシンク、レイズドパネル扉のキャビネット、濃色木目調キャビネット、御影石カウンター、白いキッチンパネル、セラミックタイルのキッチンパネル、シルバーの調理設備、無垢フローリング) の写真
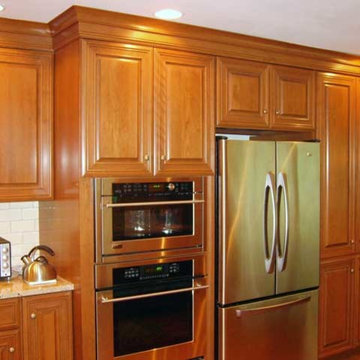
ニューヨークにある広いトラディショナルスタイルのおしゃれなキッチン (アンダーカウンターシンク、レイズドパネル扉のキャビネット、濃色木目調キャビネット、御影石カウンター、白いキッチンパネル、セラミックタイルのキッチンパネル、シルバーの調理設備、無垢フローリング) の写真
緑色の、木目調のパントリー (セラミックタイルのキッチンパネル、濃色木目調キャビネット) の写真
1