小さなキッチン (セラミックタイルのキッチンパネル、磁器タイルのキッチンパネル、淡色無垢フローリング) の写真
絞り込み:
資材コスト
並び替え:今日の人気順
写真 1〜20 枚目(全 140 枚)
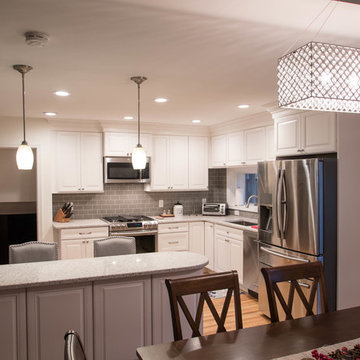
This was a fun project because the original kitchen was so small even though the house is approximately 2000 square ft. By simply opening the space by removing a non load bearing wall sperating the dining room, we made a dramatic change in the way the home owners can use the space. Aside from having the use and conveniences of a modern day kitchen, they are now able to effectively entertain their guests, which they now do more often.
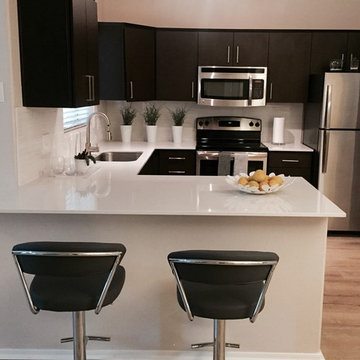
他の地域にある小さなコンテンポラリースタイルのおしゃれなキッチン (アンダーカウンターシンク、フラットパネル扉のキャビネット、黒いキャビネット、クオーツストーンカウンター、白いキッチンパネル、磁器タイルのキッチンパネル、シルバーの調理設備、淡色無垢フローリング、ベージュの床、白いキッチンカウンター) の写真
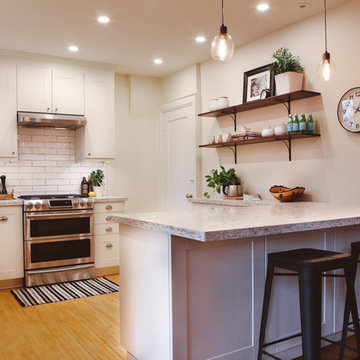
We renovated this client's kitchen using Ikea cabinets to be used as a rental property. We kept the palette neutral with classic details to appeal to a wide range of people. We installed crown molding to upgrade the look of the Ikea cabinets. Open wood shelves offer additional storage without being too heavy visually.
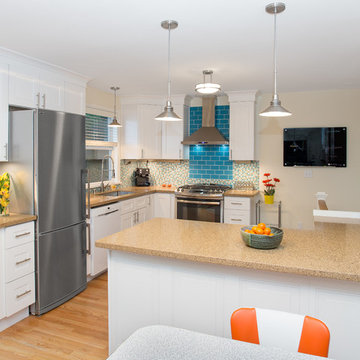
Ross Anania, Seattle WA
シアトルにあるお手頃価格の小さなトランジショナルスタイルのおしゃれなキッチン (アンダーカウンターシンク、シェーカースタイル扉のキャビネット、クオーツストーンカウンター、青いキッチンパネル、磁器タイルのキッチンパネル、シルバーの調理設備、淡色無垢フローリング) の写真
シアトルにあるお手頃価格の小さなトランジショナルスタイルのおしゃれなキッチン (アンダーカウンターシンク、シェーカースタイル扉のキャビネット、クオーツストーンカウンター、青いキッチンパネル、磁器タイルのキッチンパネル、シルバーの調理設備、淡色無垢フローリング) の写真
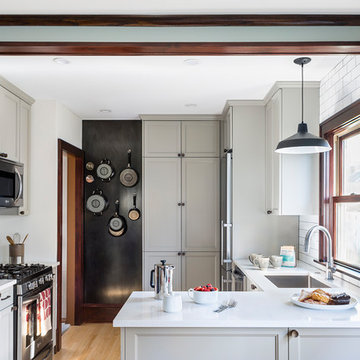
Raising the cabinets to the ceiling added much needed storage opportunities. A black magnetic steel panel mounted next to the pantry provides open storage for hanging pans.
Andrea Rugg Photography
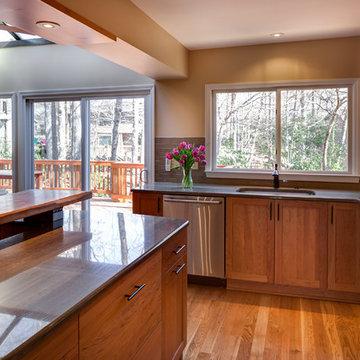
© Deborah Scannell Photography
シャーロットにあるお手頃価格の小さなラスティックスタイルのおしゃれなキッチン (シングルシンク、シェーカースタイル扉のキャビネット、中間色木目調キャビネット、御影石カウンター、緑のキッチンパネル、セラミックタイルのキッチンパネル、シルバーの調理設備、淡色無垢フローリング) の写真
シャーロットにあるお手頃価格の小さなラスティックスタイルのおしゃれなキッチン (シングルシンク、シェーカースタイル扉のキャビネット、中間色木目調キャビネット、御影石カウンター、緑のキッチンパネル、セラミックタイルのキッチンパネル、シルバーの調理設備、淡色無垢フローリング) の写真
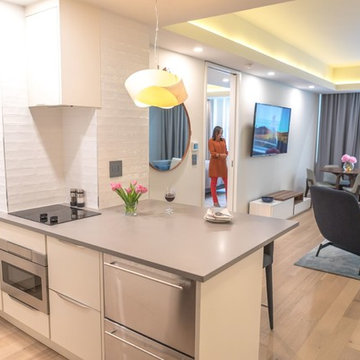
Full remodeling of 2 entire hotels suite, including a kitchen, 2 bedrooms with en-suite bathrooms and custom closets and millwork. The project is a Floor to ceiling full remodeling, where we replaced all flooring, added beautiful wall covering and upgraded all lighting and dimmers.
The Result is calm, serene, open spaces have been created. Guests can now come to these suites after a busy day in the heart of the city of NY and relax in these high end suites.
The decor is modern and the color palette is neutral and refreshing to appeal to many different guests tastes.
We also did a number of smart upgrades for the wireless control of the HVAC system, dimmers and electrical roller shades.
This is the living room open plan space with a dining area. The kitchen has modern clean lines with all integrated stainless steel appliances. The counter top is the Sleek Concrete Caesar Stone. The backsplash is a high Gloss subway tile.
Photo Credit: Francis Augustine
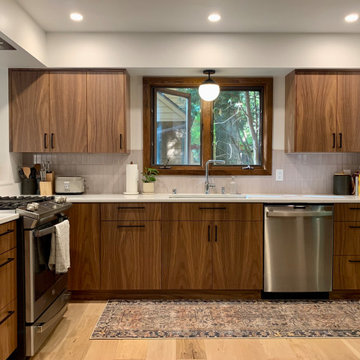
他の地域にある高級な小さなミッドセンチュリースタイルのおしゃれなキッチン (シングルシンク、フラットパネル扉のキャビネット、中間色木目調キャビネット、クオーツストーンカウンター、ピンクのキッチンパネル、セラミックタイルのキッチンパネル、シルバーの調理設備、淡色無垢フローリング、茶色い床、白いキッチンカウンター) の写真
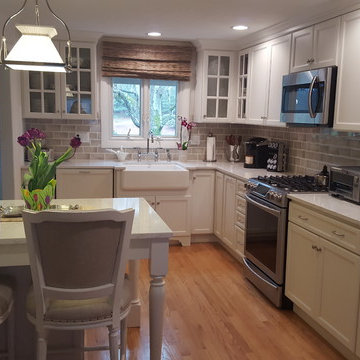
CC Stoller, homeowner
Challenging small, dark kitchen was updated using a Houzz inspiration photo that featured Encore Silver tile. I substituted LG Hausys Minuet Quartz for the calcutta marble (love it!). A door was made through wall near dishwasher to draw more natural light into the space from the foyer window and to create better flow especially when serving a buffet meal on the new peninsula to a larger crowd. Emond Brothers in Raynham, MA did a fantastic job with the design and construction! This is the AFTER photo, but haven't painted the walls yet. . .
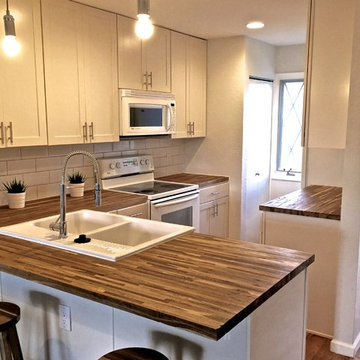
Photo by Revolve Construction Inc
デンバーにある小さなおしゃれなキッチン (エプロンフロントシンク、シェーカースタイル扉のキャビネット、白いキャビネット、木材カウンター、白いキッチンパネル、白い調理設備、セラミックタイルのキッチンパネル、淡色無垢フローリング) の写真
デンバーにある小さなおしゃれなキッチン (エプロンフロントシンク、シェーカースタイル扉のキャビネット、白いキャビネット、木材カウンター、白いキッチンパネル、白い調理設備、セラミックタイルのキッチンパネル、淡色無垢フローリング) の写真
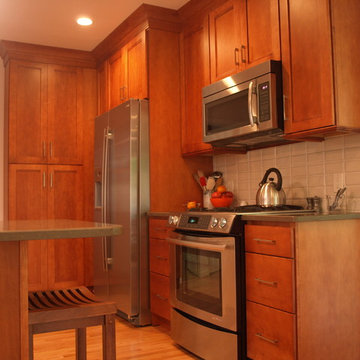
No matter the size of your kitchen, a new design and layout can change the space from lacking, to fully functional. A new layout allows for the home owner to create a space that will supply as much storage as possible along with a well thought out floor plan.
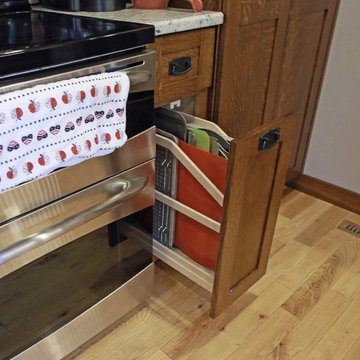
1/4 Sawn White Oak, Golden Brown Stain, Beaten Copper Sink. Custom Cookie Try Pullout, Large Adjustable, Glass Door Custom China Hutch.
他の地域にあるラグジュアリーな小さなカントリー風のおしゃれなキッチン (エプロンフロントシンク、シェーカースタイル扉のキャビネット、茶色いキャビネット、御影石カウンター、ベージュキッチンパネル、セラミックタイルのキッチンパネル、シルバーの調理設備、淡色無垢フローリング、黄色い床) の写真
他の地域にあるラグジュアリーな小さなカントリー風のおしゃれなキッチン (エプロンフロントシンク、シェーカースタイル扉のキャビネット、茶色いキャビネット、御影石カウンター、ベージュキッチンパネル、セラミックタイルのキッチンパネル、シルバーの調理設備、淡色無垢フローリング、黄色い床) の写真
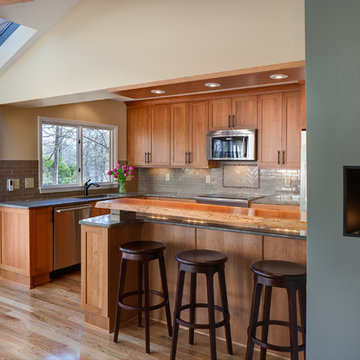
© Deborah Scannell Photography
シャーロットにあるお手頃価格の小さなラスティックスタイルのおしゃれなキッチン (シングルシンク、シェーカースタイル扉のキャビネット、中間色木目調キャビネット、御影石カウンター、緑のキッチンパネル、セラミックタイルのキッチンパネル、シルバーの調理設備、淡色無垢フローリング) の写真
シャーロットにあるお手頃価格の小さなラスティックスタイルのおしゃれなキッチン (シングルシンク、シェーカースタイル扉のキャビネット、中間色木目調キャビネット、御影石カウンター、緑のキッチンパネル、セラミックタイルのキッチンパネル、シルバーの調理設備、淡色無垢フローリング) の写真
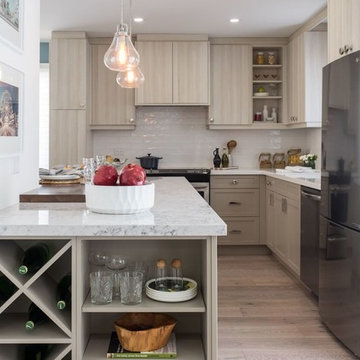
トロントにある小さなトランジショナルスタイルのおしゃれなキッチン (ベージュのキャビネット、白いキッチンパネル、シルバーの調理設備、淡色無垢フローリング、大理石カウンター、フラットパネル扉のキャビネット、セラミックタイルのキッチンパネル、ベージュの床、白いキッチンカウンター) の写真
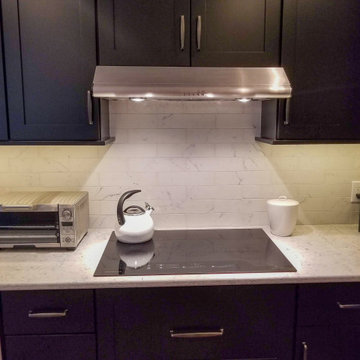
Pioneer Cabinetry
Shaker Door Style
Maple Painted Onyx - Black
MASTER BATH : Pioneer Cabinetry
Shaker Door Style in Maple Painted Dusk
HARDWARE : Antique Nickel
COUNTERTOPS
KITCHEN : Italian Waves Quartz
MASTER BATH : Smoke Quartz
BUILDER : Blue Water Homes
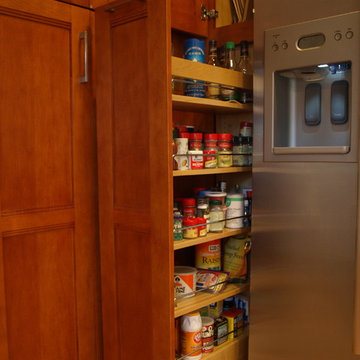
There are many cabinet options and accessories to choose from. Small spaces can also be useful spaces. This pull out spice rack puts a small 12" to good use.
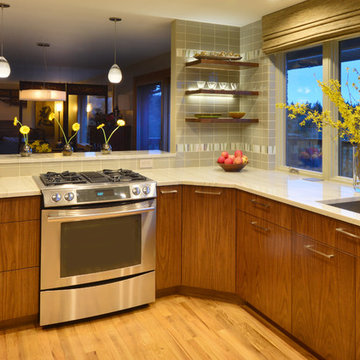
The new "window wall" opens the Westerly view to the Puget Sound and the Olympic Mountains. Mid-century frameless custom walnut cabinets were selected to contrast and complement the natural wood floors.
Krogstad Photography-Judith Wright Design
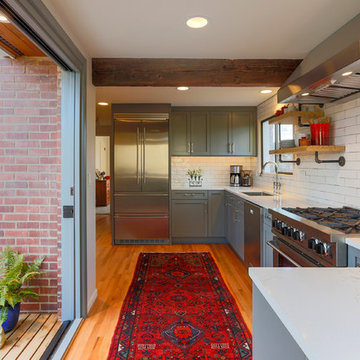
Strazzanti Photography
シアトルにある高級な小さなカントリー風のおしゃれなキッチン (アンダーカウンターシンク、シェーカースタイル扉のキャビネット、グレーのキャビネット、クオーツストーンカウンター、白いキッチンパネル、磁器タイルのキッチンパネル、シルバーの調理設備、淡色無垢フローリング) の写真
シアトルにある高級な小さなカントリー風のおしゃれなキッチン (アンダーカウンターシンク、シェーカースタイル扉のキャビネット、グレーのキャビネット、クオーツストーンカウンター、白いキッチンパネル、磁器タイルのキッチンパネル、シルバーの調理設備、淡色無垢フローリング) の写真
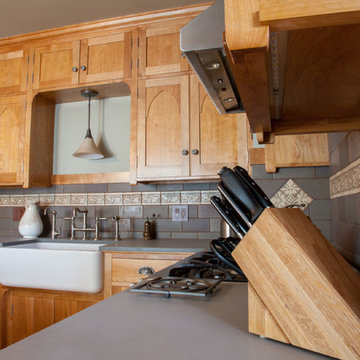
If you're looking for a more subdued color or design for your kitchen backsplash then perhaps this kitchen can serve as a stunning inspiration.
The single colored Subway Tile chosen for this project complements the homeowners Old English inspired trim pieces to create a beautiful and historical look.
4"x8" Subway Tile - 912R Cloudy Sky
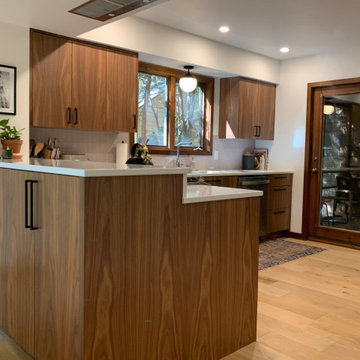
他の地域にある高級な小さなミッドセンチュリースタイルのおしゃれなキッチン (シングルシンク、フラットパネル扉のキャビネット、中間色木目調キャビネット、クオーツストーンカウンター、ピンクのキッチンパネル、セラミックタイルのキッチンパネル、シルバーの調理設備、淡色無垢フローリング、茶色い床、白いキッチンカウンター) の写真
小さなキッチン (セラミックタイルのキッチンパネル、磁器タイルのキッチンパネル、淡色無垢フローリング) の写真
1