小さなL型キッチン (セラミックタイルのキッチンパネル、磁器タイルのキッチンパネル、濃色無垢フローリング、淡色無垢フローリング) の写真
絞り込み:
資材コスト
並び替え:今日の人気順
写真 1〜20 枚目(全 1,653 枚)
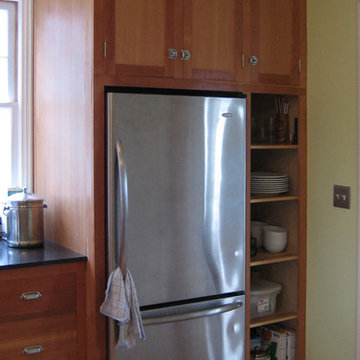
Site built cabinets using reclaimed fir. No need for a door for the items we use at every meal. New and rebuilt windows using reclaimed fir and salvaged wavy glass. Salvaged ships hatch and reclaimed fir table. Pantry wall using reclaimed fir flooring and salvaged wavy glass.

ローマにあるお手頃価格の小さなモダンスタイルのおしゃれなキッチン (ドロップインシンク、フラットパネル扉のキャビネット、ピンクのキャビネット、クオーツストーンカウンター、セラミックタイルのキッチンパネル、シルバーの調理設備、淡色無垢フローリング、茶色い床、白いキッチンカウンター) の写真

他の地域にある高級な小さな北欧スタイルのおしゃれなキッチン (アンダーカウンターシンク、シェーカースタイル扉のキャビネット、淡色木目調キャビネット、クオーツストーンカウンター、ベージュキッチンパネル、セラミックタイルのキッチンパネル、シルバーの調理設備、濃色無垢フローリング、茶色い床、白いキッチンカウンター) の写真

ニューヨークにある高級な小さなミッドセンチュリースタイルのおしゃれなキッチン (アンダーカウンターシンク、フラットパネル扉のキャビネット、黒いキャビネット、クオーツストーンカウンター、白いキッチンパネル、セラミックタイルのキッチンパネル、シルバーの調理設備、濃色無垢フローリング、茶色い床、白いキッチンカウンター) の写真

This artistic and design-forward family approached us at the beginning of the pandemic with a design prompt to blend their love of midcentury modern design with their Caribbean roots. With her parents originating from Trinidad & Tobago and his parents from Jamaica, they wanted their home to be an authentic representation of their heritage, with a midcentury modern twist. We found inspiration from a colorful Trinidad & Tobago tourism poster that they already owned and carried the tropical colors throughout the house — rich blues in the main bathroom, deep greens and oranges in the powder bathroom, mustard yellow in the dining room and guest bathroom, and sage green in the kitchen. This project was featured on Dwell in January 2022.

We reconfigured the kitchen to maximize the light and the view. The sink and window were previously facing the next door neighbor's garage, so that became the range wall and the window was relocated to face the beautiful trees and rock formations in the back yard. A full light exterior entry door was added in place of the former door to let natural light flood the space. Layered recess lighting and a glass pendant over the sink further increase brightness in what was previously a very dark space. Custom moody gray-blue inset shaker cabinetry is paired with elongated handmade matte white tile backsplash, alongside white quartz, pale blue walls and off-white trim. Quartersawn white oak floors replace the old linoleum and blend beautifully with the original pine floors on the rest of the first floor. Warm brass hardware and fixtures are a lovely contrast against the dark cabinetry. A fluted white fireclay farm sink is a functional statement piece in a small space. An Acacia wood island with stainless steel top adds practical warmth. Period-appropriate trim was brought back into the modern kitchen to maintain the historic integrity of the home.
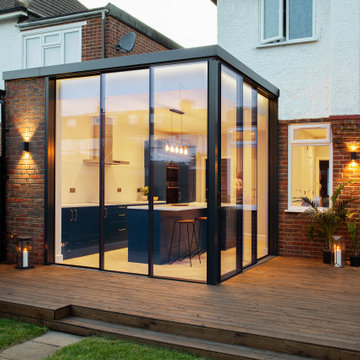
The new extension strikes a bold pose at the rear of the property; tall 2.8m glass doors come together at an openable corner, allowing the kitchen and decking area to form an expansive indoor / outdoor space. When open, the corner creates the impression that the thin profile aluminium clad roof is floating above the floor. Facing the garden, adjacent to the rear glazing, there is a tall thin wall of hand thrown brickwork - a palette of reds and dark hues that compliment the charcoal coloured roof and aluminium framed doors.
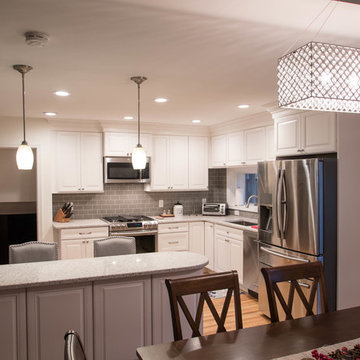
This was a fun project because the original kitchen was so small even though the house is approximately 2000 square ft. By simply opening the space by removing a non load bearing wall sperating the dining room, we made a dramatic change in the way the home owners can use the space. Aside from having the use and conveniences of a modern day kitchen, they are now able to effectively entertain their guests, which they now do more often.

チャールストンにある高級な小さなトラディショナルスタイルのおしゃれなキッチン (ダブルシンク、落し込みパネル扉のキャビネット、ベージュのキャビネット、大理石カウンター、ピンクのキッチンパネル、セラミックタイルのキッチンパネル、シルバーの調理設備、濃色無垢フローリング、茶色い床、黄色いキッチンカウンター) の写真
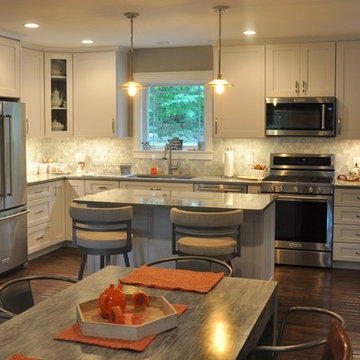
Lovely new kitchen and home featuring Dynasty cabinetry in the Mecca door style in Pure White on main cabinetry and Smokey Hills on the dry bar cabinetry.
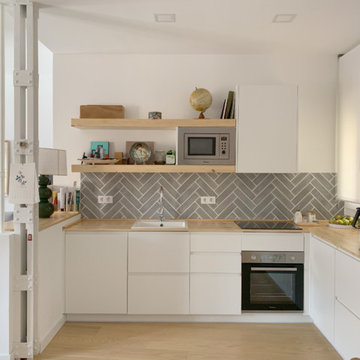
Cocina en forma de L abierta al salón en melamina blanca y encimera de madera. Frente de la cocina es espiga gris y estantes de pared con microondas y decoración. Suelos en madera natural y viga vista en metal blanco
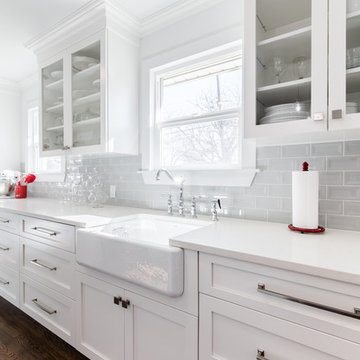
For the backsplash we used a MSI Surfaces’ Subway Gray Glossy Inverted Ceramic Beveled Tile. The foggy gray tone that is accentuated by the unique indentation in the tile. The owners choose these tiles for classic and timeless backdrop in their kitchen.
Our designer helped the owner pick Calacatta Vicenza Quartz countertops for a realistic look of fine natural marble in easy care and maintenance free quartz. This elegant white quartz with its subtle gray veins was ideal for their county kitchen style
The kitchen hardwood flooring was sanded and refinished. The island and Kitchen cabinets were designed, built, and installed by renowned Cabinetry. The windows are new replacement windows from Milgard windows.

Finger Photography
サンフランシスコにある小さなトランジショナルスタイルのおしゃれなキッチン (シングルシンク、シェーカースタイル扉のキャビネット、中間色木目調キャビネット、グレーのキッチンパネル、シルバーの調理設備、淡色無垢フローリング、アイランドなし、クオーツストーンカウンター、磁器タイルのキッチンパネル) の写真
サンフランシスコにある小さなトランジショナルスタイルのおしゃれなキッチン (シングルシンク、シェーカースタイル扉のキャビネット、中間色木目調キャビネット、グレーのキッチンパネル、シルバーの調理設備、淡色無垢フローリング、アイランドなし、クオーツストーンカウンター、磁器タイルのキッチンパネル) の写真

シアトルにある高級な小さなモダンスタイルのおしゃれなキッチン (シングルシンク、フラットパネル扉のキャビネット、淡色木目調キャビネット、クオーツストーンカウンター、白いキッチンパネル、セラミックタイルのキッチンパネル、シルバーの調理設備、淡色無垢フローリング、茶色い床) の写真
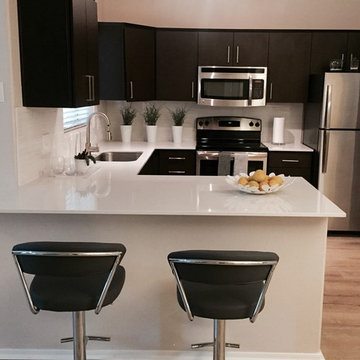
他の地域にある小さなコンテンポラリースタイルのおしゃれなキッチン (アンダーカウンターシンク、フラットパネル扉のキャビネット、黒いキャビネット、クオーツストーンカウンター、白いキッチンパネル、磁器タイルのキッチンパネル、シルバーの調理設備、淡色無垢フローリング、ベージュの床、白いキッチンカウンター) の写真
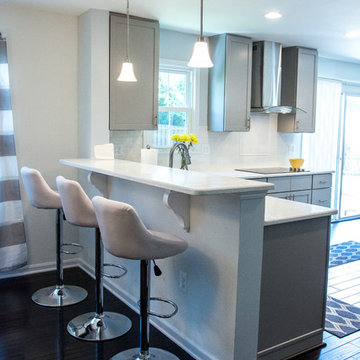
ワシントンD.C.にあるお手頃価格の小さなモダンスタイルのおしゃれなキッチン (アンダーカウンターシンク、シェーカースタイル扉のキャビネット、グレーのキャビネット、御影石カウンター、白いキッチンパネル、セラミックタイルのキッチンパネル、シルバーの調理設備、濃色無垢フローリング) の写真
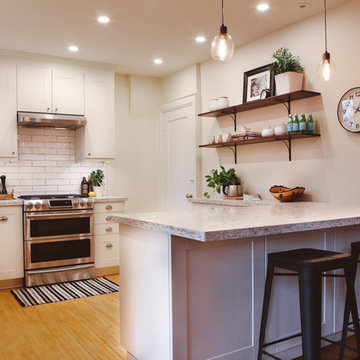
We renovated this client's kitchen using Ikea cabinets to be used as a rental property. We kept the palette neutral with classic details to appeal to a wide range of people. We installed crown molding to upgrade the look of the Ikea cabinets. Open wood shelves offer additional storage without being too heavy visually.

ボストンにある高級な小さなビーチスタイルのおしゃれなキッチン (エプロンフロントシンク、オープンシェルフ、白いキャビネット、クオーツストーンカウンター、緑のキッチンパネル、磁器タイルのキッチンパネル、パネルと同色の調理設備、淡色無垢フローリング、ベージュの床、白いキッチンカウンター、表し梁) の写真

We are so proud of our client Karen Burrise from Ice Interiors Design to be featured in Vanity Fair. We supplied Italian kitchen and bathrooms for her project.
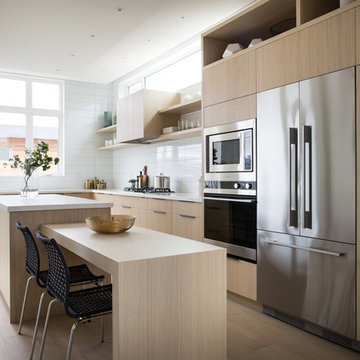
Wood Veneer Custom cabinetry featuring 3" thick wood veneer island table
バンクーバーにあるラグジュアリーな小さなコンテンポラリースタイルのおしゃれなキッチン (フラットパネル扉のキャビネット、木材カウンター、白いキッチンパネル、磁器タイルのキッチンパネル、シルバーの調理設備、淡色無垢フローリング、ベージュの床、淡色木目調キャビネット、白いキッチンカウンター) の写真
バンクーバーにあるラグジュアリーな小さなコンテンポラリースタイルのおしゃれなキッチン (フラットパネル扉のキャビネット、木材カウンター、白いキッチンパネル、磁器タイルのキッチンパネル、シルバーの調理設備、淡色無垢フローリング、ベージュの床、淡色木目調キャビネット、白いキッチンカウンター) の写真
小さなL型キッチン (セラミックタイルのキッチンパネル、磁器タイルのキッチンパネル、濃色無垢フローリング、淡色無垢フローリング) の写真
1