キッチン (セラミックタイルのキッチンパネル、メタルタイルのキッチンパネル、ルーバー扉のキャビネット) の写真
絞り込み:
資材コスト
並び替え:今日の人気順
写真 81〜100 枚目(全 486 枚)
1/4
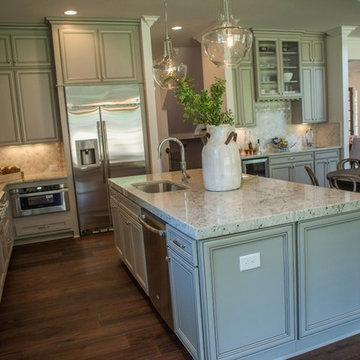
アトランタにあるお手頃価格の広いトラディショナルスタイルのおしゃれなキッチン (エプロンフロントシンク、ルーバー扉のキャビネット、淡色木目調キャビネット、大理石カウンター、ベージュキッチンパネル、セラミックタイルのキッチンパネル、シルバーの調理設備、濃色無垢フローリング) の写真
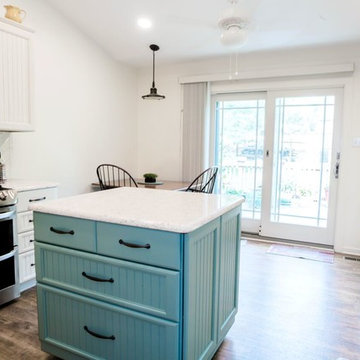
The island is Kensington, Maple, H2 Edge,
他の地域にある小さなトランジショナルスタイルのおしゃれなキッチン (ルーバー扉のキャビネット、白いキャビネット、セラミックタイルのキッチンパネル、シルバーの調理設備、無垢フローリング、茶色い床、白いキッチンカウンター) の写真
他の地域にある小さなトランジショナルスタイルのおしゃれなキッチン (ルーバー扉のキャビネット、白いキャビネット、セラミックタイルのキッチンパネル、シルバーの調理設備、無垢フローリング、茶色い床、白いキッチンカウンター) の写真
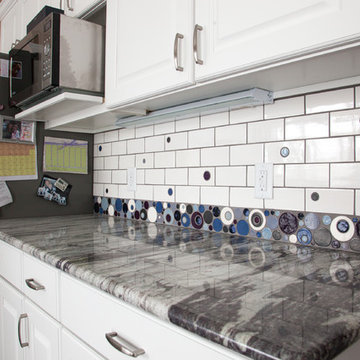
These kitchen walls are graced with our Organic Edge & Bubble Pierced Subway Tile in Deco White. The blend of Bubbles looks awfully similar to one of our house blends, but they switched it up a bit to be more personal to their style. Also, check out those amazing countertops!
3"x6" Bubble Pierced and Organic Edge Subway Tile - 11 Deco White / Bubbles - 20 Light Blue, 1011 Royal Purple, 11 Deco White, 23 Sapphire Blue, 1024 Antique Pewter, 902 Night Sky, 1064 Baby Blue
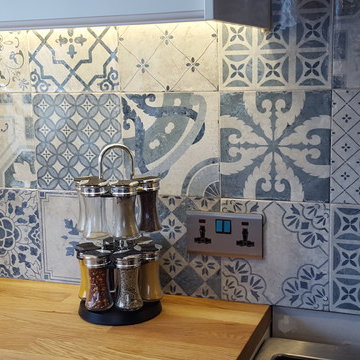
他の地域にあるお手頃価格の中くらいなシャビーシック調のおしゃれなコの字型キッチン (エプロンフロントシンク、ルーバー扉のキャビネット、白いキャビネット、木材カウンター、セラミックタイルのキッチンパネル) の写真
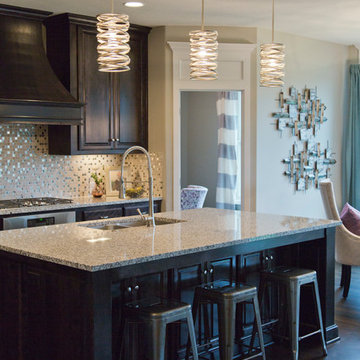
カンザスシティにある高級な広いトランジショナルスタイルのおしゃれなキッチン (アンダーカウンターシンク、ルーバー扉のキャビネット、黒いキャビネット、御影石カウンター、マルチカラーのキッチンパネル、セラミックタイルのキッチンパネル、シルバーの調理設備、濃色無垢フローリング、茶色い床) の写真
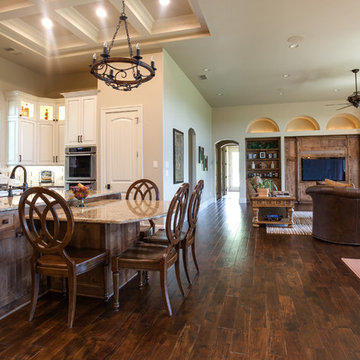
Ariana Miller with ANM Photography. www.anmphoto.com
ダラスにある巨大なトラディショナルスタイルのおしゃれなキッチン (エプロンフロントシンク、ルーバー扉のキャビネット、白いキャビネット、御影石カウンター、白いキッチンパネル、セラミックタイルのキッチンパネル、シルバーの調理設備、濃色無垢フローリング) の写真
ダラスにある巨大なトラディショナルスタイルのおしゃれなキッチン (エプロンフロントシンク、ルーバー扉のキャビネット、白いキャビネット、御影石カウンター、白いキッチンパネル、セラミックタイルのキッチンパネル、シルバーの調理設備、濃色無垢フローリング) の写真
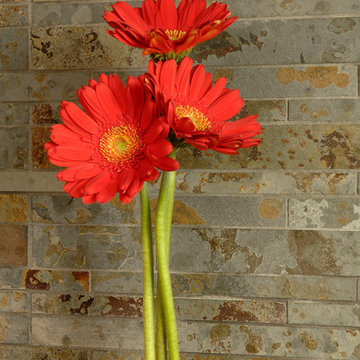
Washington DC Craftsman Kitchen Designed by #JGKB
http://www.gilmerkitchens.com/
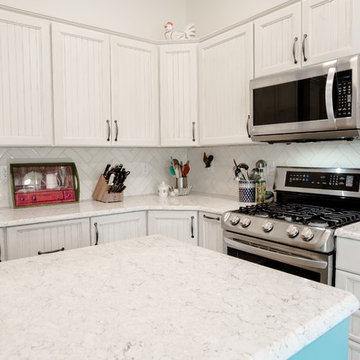
CWP (Custom Wood Products) Maple, Kensington, Painted, Swan, Mocha Glaze, full overlay.
The island is Kensington, Maple with H2 Edge
他の地域にある小さなトランジショナルスタイルのおしゃれなキッチン (ルーバー扉のキャビネット、白いキャビネット、セラミックタイルのキッチンパネル、シルバーの調理設備、無垢フローリング、茶色い床、白いキッチンカウンター) の写真
他の地域にある小さなトランジショナルスタイルのおしゃれなキッチン (ルーバー扉のキャビネット、白いキャビネット、セラミックタイルのキッチンパネル、シルバーの調理設備、無垢フローリング、茶色い床、白いキッチンカウンター) の写真
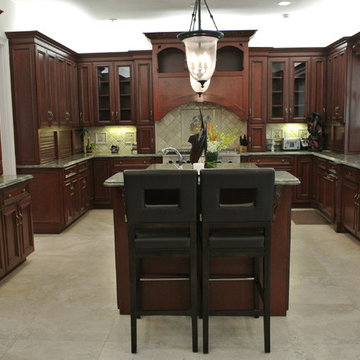
A TOUCHDOWN BY DESIGN
Interior design by Jennifer Corredor, J Design Group, Coral Gables, Florida
Text by Christine Davis
Photography by Daniel Newcomb, Palm Beach Gardens, FL
What did Detroit Lions linebacker, Stephen Tulloch, do when he needed a decorator for his new Miami 10,000-square-foot home? He tackled the situation by hiring interior designer Jennifer Corredor. Never defensive, he let her have run of the field. “He’d say, ‘Jen, do your thing,’” she says. And she did it well.
The first order of the day was to get a lay of the land and a feel for what he wanted. For his primary residence, Tulloch chose a home in Pinecrest, Florida. — a great family neighborhood known for its schools and ample lot sizes. “His lot is huge,” Corredor says. “He could practice his game there if he wanted.”
A laidback feeling permeates the suburban village, where mostly Mediterranean homes intermix with a few modern styles. With views toward the pool and a landscaped yard, Tulloch’s 10,000-square-foot home touches on both, a Mediterranean exterior with chic contemporary interiors.
Step inside, where high ceilings and a sculptural stairway with oak treads and linear spindles immediately capture the eye. “Knowing he was more inclined toward an uncluttered look, and taking into consideration his age and lifestyle, I naturally took the path of choosing more modern furnishings,” the designer says.
In the dining room, Tulloch specifically asked for a round table and Corredor found “Xilos Simplice” by Maxalto, a table that seats six to eight and has a Lazy Susan.
And just past the stairway, two armless chairs from Calligaris and a semi-round sofa shape the living room. In keeping with Tulloch’s desire for a simple no-fuss lifestyle, leather is often used for upholstery. “He preferred wipe-able areas,” she says. “Nearly everything in the living room is clad in leather.”
An architecturally striking, oak-coffered ceiling warms the family room, while Saturnia marble flooring grounds the space in cool comfort. “Since it’s just off the kitchen, this relaxed space provides the perfect place for family and friends to congregate — somewhere to hang out,” Corredor says. The deep-seated sofa wrapped in tan leather and Minotti armchairs in white join a pair of linen-clad ottomans for ample seating.
With eight bedrooms in the home, there was “plenty of space to repurpose,” Corredor says. “Five are used for sleeping quarters, but the others have been converted into a billiard room, a home office and the memorabilia room.” On the first floor, the billiard room is set for fun and entertainment with doors that open to the pool area.
The memorabilia room presented quite a challenge. Undaunted, Corredor delved into a seemingly never-ending collection of mementos to create a tribute to Tulloch’s career. “His team colors are blue and white, so we used those colors in this space,” she says.
In a nod to Tulloch’s career on and off the field, his home office displays awards, recognition plaques and photos from his foundation. A Copenhagen desk, Herman Miller chair and leather-topped credenza further an aura of masculinity.
All about relaxation, the master bedroom would not be complete without its own sitting area for viewing sports updates or late-night movies. Here, lounge chairs recline to create the perfect spot for Tulloch to put his feet up and watch TV. “He wanted it to be really comfortable,” Corredor says
A total redo was required in the master bath, where the now 12-foot-long shower is a far cry from those in a locker room. “This bath is more like a launching pad to get you going in the morning,” Corredor says.
“All in all, it’s a fun, warm and beautiful environment,” the designer says. “I wanted to create something unique, that would make my client proud and happy.” In Tulloch’s world, that’s a touchdown.
Your friendly Interior design firm in Miami at your service.
Contemporary - Modern Interior designs.
Top Interior Design Firm in Miami – Coral Gables.
Office,
Offices,
Kitchen,
Kitchens,
Bedroom,
Bedrooms,
Bed,
Queen bed,
King Bed,
Single bed,
House Interior Designer,
House Interior Designers,
Home Interior Designer,
Home Interior Designers,
Residential Interior Designer,
Residential Interior Designers,
Modern Interior Designers,
Miami Beach Designers,
Best Miami Interior Designers,
Miami Beach Interiors,
Luxurious Design in Miami,
Top designers,
Deco Miami,
Luxury interiors,
Miami modern,
Interior Designer Miami,
Contemporary Interior Designers,
Coco Plum Interior Designers,
Miami Interior Designer,
Sunny Isles Interior Designers,
Pinecrest Interior Designers,
Interior Designers Miami,
J Design Group interiors,
South Florida designers,
Best Miami Designers,
Miami interiors,
Miami décor,
Miami Beach Luxury Interiors,
Miami Interior Design,
Miami Interior Design Firms,
Beach front,
Top Interior Designers,
top décor,
Top Miami Decorators,
Miami luxury condos,
Top Miami Interior Decorators,
Top Miami Interior Designers,
Modern Designers in Miami,
modern interiors,
Modern,
Pent house design,
white interiors,
Miami, South Miami, Miami Beach, South Beach, Williams Island, Sunny Isles, Surfside, Fisher Island, Aventura, Brickell, Brickell Key, Key Biscayne, Coral Gables, CocoPlum, Coconut Grove, Pinecrest, Miami Design District, Golden Beach, Downtown Miami, Miami Interior Designers, Miami Interior Designer, Interior Designers Miami, Modern Interior Designers, Modern Interior Designer, Modern interior decorators, Contemporary Interior Designers, Interior decorators, Interior decorator, Interior designer, Interior designers, Luxury, modern, best, unique, real estate, decor
J Design Group – Miami Interior Design Firm – Modern – Contemporary
Contact us: (305) 444-4611
http://www.JDesignGroup.com
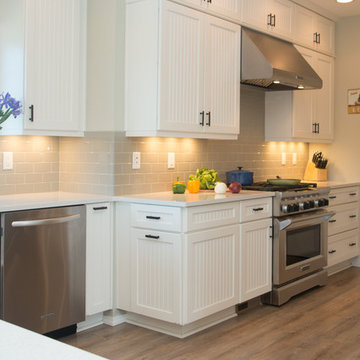
The existing space was over compartmentalized and was never going to function properly as a place to cook and entertain friends. The new design involved removing an extra entry point & created all the zones necessary for fine entertaining while overlooking the vineyard.
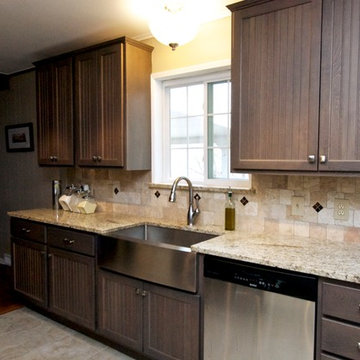
オクラホマシティにある広いトラディショナルスタイルのおしゃれなキッチン (エプロンフロントシンク、ルーバー扉のキャビネット、濃色木目調キャビネット、御影石カウンター、ベージュキッチンパネル、セラミックタイルのキッチンパネル、シルバーの調理設備、セラミックタイルの床) の写真
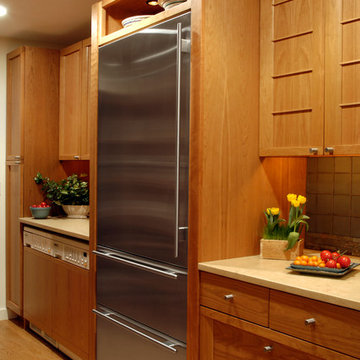
Washington DC Craftsman Kitchen Designed by #JGKB
http://www.gilmerkitchens.com/
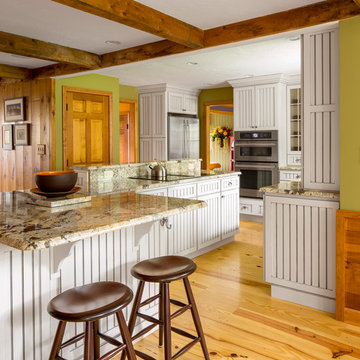
Design Imaging Studios
GLN Designs
ボストンにある広いエクレクティックスタイルのおしゃれなキッチン (エプロンフロントシンク、ルーバー扉のキャビネット、白いキャビネット、御影石カウンター、ベージュキッチンパネル、セラミックタイルのキッチンパネル、シルバーの調理設備、淡色無垢フローリング) の写真
ボストンにある広いエクレクティックスタイルのおしゃれなキッチン (エプロンフロントシンク、ルーバー扉のキャビネット、白いキャビネット、御影石カウンター、ベージュキッチンパネル、セラミックタイルのキッチンパネル、シルバーの調理設備、淡色無垢フローリング) の写真
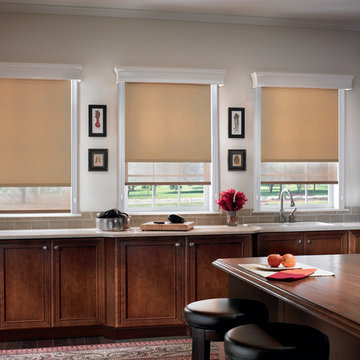
トロントにある高級な広いトラディショナルスタイルのおしゃれなキッチン (ルーバー扉のキャビネット、中間色木目調キャビネット、御影石カウンター、ベージュキッチンパネル、セラミックタイルのキッチンパネル、ドロップインシンク、シルバーの調理設備、濃色無垢フローリング、茶色い床) の写真
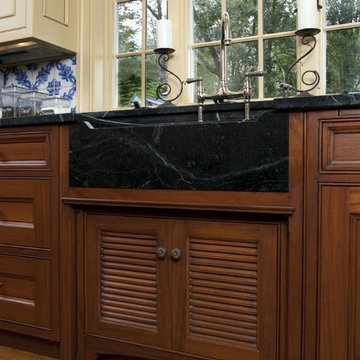
Sink close up on this kitchen designed and installed by Covenant Kitchens and Baths
他の地域にあるトラディショナルスタイルのおしゃれなキッチン (エプロンフロントシンク、ルーバー扉のキャビネット、中間色木目調キャビネット、ソープストーンカウンター、青いキッチンパネル、セラミックタイルのキッチンパネル、シルバーの調理設備、無垢フローリング) の写真
他の地域にあるトラディショナルスタイルのおしゃれなキッチン (エプロンフロントシンク、ルーバー扉のキャビネット、中間色木目調キャビネット、ソープストーンカウンター、青いキッチンパネル、セラミックタイルのキッチンパネル、シルバーの調理設備、無垢フローリング) の写真
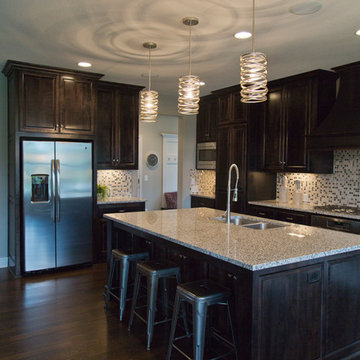
カンザスシティにある高級な広いトランジショナルスタイルのおしゃれなキッチン (アンダーカウンターシンク、ルーバー扉のキャビネット、黒いキャビネット、御影石カウンター、マルチカラーのキッチンパネル、セラミックタイルのキッチンパネル、シルバーの調理設備、濃色無垢フローリング、茶色い床) の写真
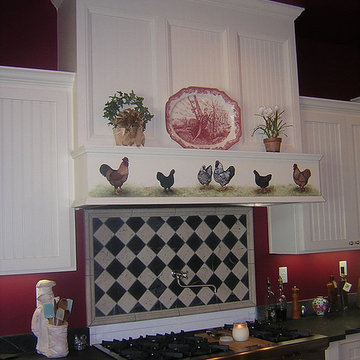
高級な中くらいなカントリー風のおしゃれなキッチン (ルーバー扉のキャビネット、白いキャビネット、大理石カウンター、マルチカラーのキッチンパネル、セラミックタイルのキッチンパネル、シルバーの調理設備、アイランドなし) の写真
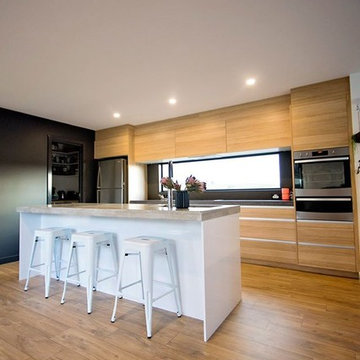
Mitch Lloyd (Design to Live)
ホバートにある中くらいなコンテンポラリースタイルのおしゃれなキッチン (ドロップインシンク、ルーバー扉のキャビネット、淡色木目調キャビネット、コンクリートカウンター、黒いキッチンパネル、セラミックタイルのキッチンパネル、シルバーの調理設備、淡色無垢フローリング) の写真
ホバートにある中くらいなコンテンポラリースタイルのおしゃれなキッチン (ドロップインシンク、ルーバー扉のキャビネット、淡色木目調キャビネット、コンクリートカウンター、黒いキッチンパネル、セラミックタイルのキッチンパネル、シルバーの調理設備、淡色無垢フローリング) の写真
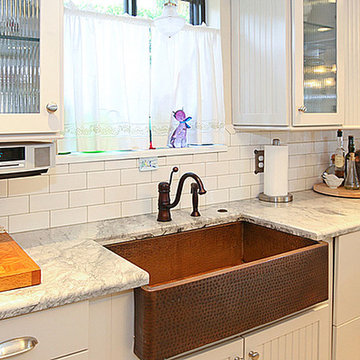
マイアミにある中くらいなトランジショナルスタイルのおしゃれなキッチン (エプロンフロントシンク、白いキャビネット、珪岩カウンター、白いキッチンパネル、セラミックタイルのキッチンパネル、シルバーの調理設備、セラミックタイルの床、ルーバー扉のキャビネット) の写真
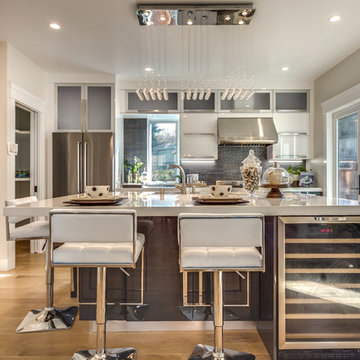
他の地域にある高級な中くらいなコンテンポラリースタイルのおしゃれなキッチン (ルーバー扉のキャビネット、グレーのキャビネット、人工大理石カウンター、メタリックのキッチンパネル、メタルタイルのキッチンパネル、シルバーの調理設備、ドロップインシンク、淡色無垢フローリング) の写真
キッチン (セラミックタイルのキッチンパネル、メタルタイルのキッチンパネル、ルーバー扉のキャビネット) の写真
5