キッチン (セラミックタイルのキッチンパネル、ボーダータイルのキッチンパネル、グレーのキャビネット、全タイプのキャビネット扉、インセット扉のキャビネット、フラットパネル扉のキャビネット、コンクリートカウンター、タイルカウンター、木材カウンター、ライムストーンの床、無垢フローリング、クッションフロア) の写真
絞り込み:
資材コスト
並び替え:今日の人気順
写真 1〜20 枚目(全 44 枚)
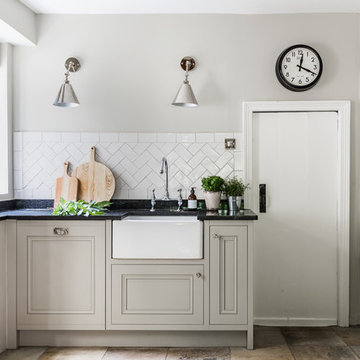
他の地域にある高級な広いトラディショナルスタイルのおしゃれなキッチン (エプロンフロントシンク、インセット扉のキャビネット、グレーのキャビネット、木材カウンター、白いキッチンパネル、セラミックタイルのキッチンパネル、パネルと同色の調理設備、ライムストーンの床、アイランドなし、マルチカラーの床) の写真
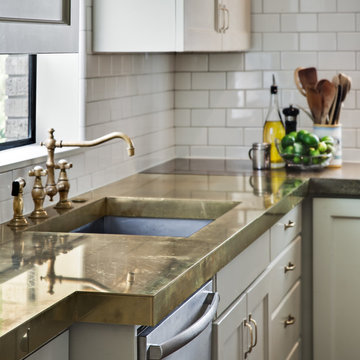
http://zacseewaldphotography.com/
ヒューストンにある中くらいなトラディショナルスタイルのおしゃれなキッチン (アンダーカウンターシンク、フラットパネル扉のキャビネット、グレーのキャビネット、コンクリートカウンター、白いキッチンパネル、セラミックタイルのキッチンパネル、シルバーの調理設備、無垢フローリング、アイランドなし、茶色い床) の写真
ヒューストンにある中くらいなトラディショナルスタイルのおしゃれなキッチン (アンダーカウンターシンク、フラットパネル扉のキャビネット、グレーのキャビネット、コンクリートカウンター、白いキッチンパネル、セラミックタイルのキッチンパネル、シルバーの調理設備、無垢フローリング、アイランドなし、茶色い床) の写真

A Tudor home, sympathetically renovated, with Contemporary Country touches
Photography by Caitlin & Jones
他の地域にある高級な広いカントリー風のおしゃれなキッチン (エプロンフロントシンク、インセット扉のキャビネット、グレーのキャビネット、木材カウンター、白いキッチンパネル、セラミックタイルのキッチンパネル、パネルと同色の調理設備、ライムストーンの床、アイランドなし、マルチカラーの床) の写真
他の地域にある高級な広いカントリー風のおしゃれなキッチン (エプロンフロントシンク、インセット扉のキャビネット、グレーのキャビネット、木材カウンター、白いキッチンパネル、セラミックタイルのキッチンパネル、パネルと同色の調理設備、ライムストーンの床、アイランドなし、マルチカラーの床) の写真
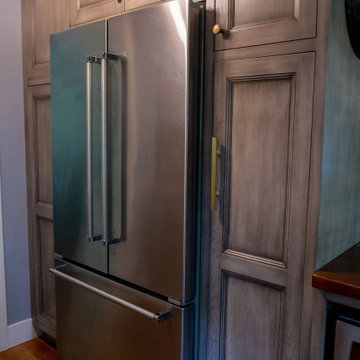
This was a kitchen renovation of a mid-century modern home in Peoria, Illinois. The galley kitchen needed more storage, professional cooking appliances, and more connection with the living spaces on the main floor. Kira Kyle, owner of Kitcheart, designed and built-in custom cabinetry with a gray stain finish to highlight the grain of the hickory. Hardware from Pottery Barn in brass. Appliances form Wolf, Vent-A-Hood, and Kitchen Aid. Reed glass was added to the china cabinets. The cabinet above the Kitchen Aid mixer was outfitted with baking storage. Pull-outs and extra deep drawers made storage more accessible. New Anderson windows improved the view. Storage more than doubled without increasing the footprint, and an arched opening to the family room allowed the cook to connect with the rest of the family.
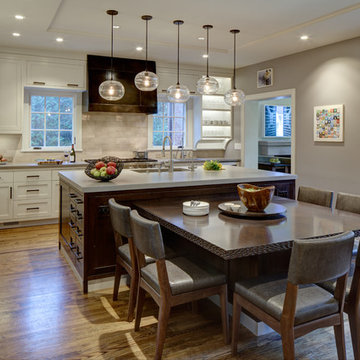
Wing Wong Memories LLC
ニューヨークにあるラグジュアリーな広いトランジショナルスタイルのおしゃれなキッチン (アンダーカウンターシンク、フラットパネル扉のキャビネット、グレーのキャビネット、コンクリートカウンター、ベージュキッチンパネル、シルバーの調理設備、無垢フローリング、セラミックタイルのキッチンパネル) の写真
ニューヨークにあるラグジュアリーな広いトランジショナルスタイルのおしゃれなキッチン (アンダーカウンターシンク、フラットパネル扉のキャビネット、グレーのキャビネット、コンクリートカウンター、ベージュキッチンパネル、シルバーの調理設備、無垢フローリング、セラミックタイルのキッチンパネル) の写真
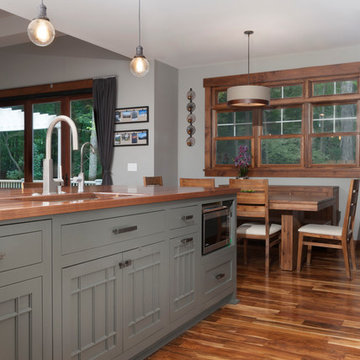
Gray painted cabinetry, large island with sink in butcher block countertop, pendant lighting, breakfast nook (Ryan Hainey)
ミルウォーキーにあるお手頃価格の中くらいなトラディショナルスタイルのおしゃれなキッチン (アンダーカウンターシンク、フラットパネル扉のキャビネット、グレーのキャビネット、木材カウンター、白いキッチンパネル、セラミックタイルのキッチンパネル、シルバーの調理設備、無垢フローリング) の写真
ミルウォーキーにあるお手頃価格の中くらいなトラディショナルスタイルのおしゃれなキッチン (アンダーカウンターシンク、フラットパネル扉のキャビネット、グレーのキャビネット、木材カウンター、白いキッチンパネル、セラミックタイルのキッチンパネル、シルバーの調理設備、無垢フローリング) の写真
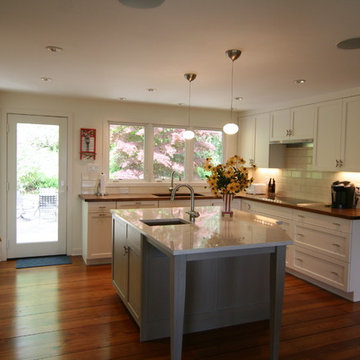
This no-fuss kitchen is designed for simplicity, while utilizing user-friendly and worry-free materials. The abundance of natural light adds to the room’s relaxed atmosphere; making it an ideal gathering place to entertain family and friends. Seating at the custom-designed island brings visitors close to the action, but out of the kitchen’s work-space.
The renovated layout places the refrigerator and wall-oven on the left wall, with the built-in cabinets; and clears the Silestone island-surface for a spacious prep area. The vegetable sink is positioned opposite the refrigerator for optimum access. Circulation, from the much-used exterior door, allows one to slide along the edge of the room, without interfering with the cook.
The natural palette includes a walnut countertop; off-white upper and base cabinets; an ‘L’ shaped counter configuration; quarter sawn white oak island cabinets with a driftwood finish and charcoal glaze; and Silestone quartz surface for the island countertop.
Kitchen Cabinets: Peggy Jaeger with Kitchen and Bath Studios, Contractor: Giovanni Scardina Contracting
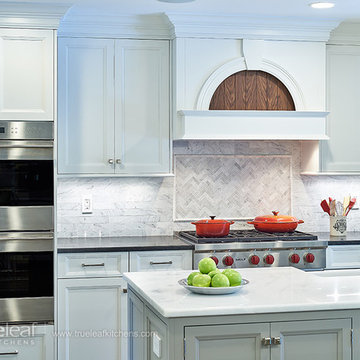
フェニックスにある巨大なトランジショナルスタイルのおしゃれなキッチン (インセット扉のキャビネット、グレーのキャビネット、木材カウンター、グレーのキッチンパネル、セラミックタイルのキッチンパネル、シルバーの調理設備、無垢フローリング) の写真

In order to meet the growing requirements of a young family, DFA worked with the client to design a single storey extension that transformed the internal layout of the ground floor, providing both space and light whilst using existing features to add interest and delight. The new glazed gable provides generous light to the north elevation and the asymmetric roof allows increased ceiling height and consideration to neighbouring properties.
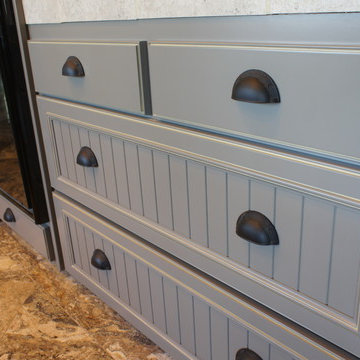
Pride&Joy
サンフランシスコにある高級な広いモダンスタイルのおしゃれなキッチン (ダブルシンク、インセット扉のキャビネット、グレーのキャビネット、タイルカウンター、セラミックタイルのキッチンパネル、シルバーの調理設備、ライムストーンの床、グレーとクリーム色) の写真
サンフランシスコにある高級な広いモダンスタイルのおしゃれなキッチン (ダブルシンク、インセット扉のキャビネット、グレーのキャビネット、タイルカウンター、セラミックタイルのキッチンパネル、シルバーの調理設備、ライムストーンの床、グレーとクリーム色) の写真
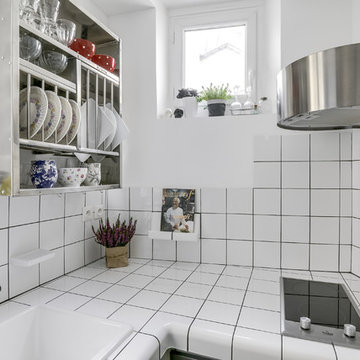
Shoootin
パリにあるお手頃価格の小さなインダストリアルスタイルのおしゃれなキッチン (シングルシンク、フラットパネル扉のキャビネット、グレーのキャビネット、タイルカウンター、白いキッチンパネル、セラミックタイルのキッチンパネル、シルバーの調理設備、クッションフロア、アイランドなし) の写真
パリにあるお手頃価格の小さなインダストリアルスタイルのおしゃれなキッチン (シングルシンク、フラットパネル扉のキャビネット、グレーのキャビネット、タイルカウンター、白いキッチンパネル、セラミックタイルのキッチンパネル、シルバーの調理設備、クッションフロア、アイランドなし) の写真
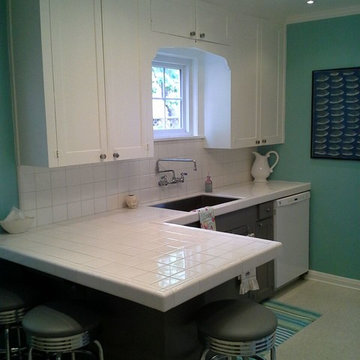
ヒューストンにある高級な中くらいなトラディショナルスタイルのおしゃれなキッチン (アンダーカウンターシンク、フラットパネル扉のキャビネット、グレーのキャビネット、タイルカウンター、白いキッチンパネル、セラミックタイルのキッチンパネル、白い調理設備、クッションフロア) の写真
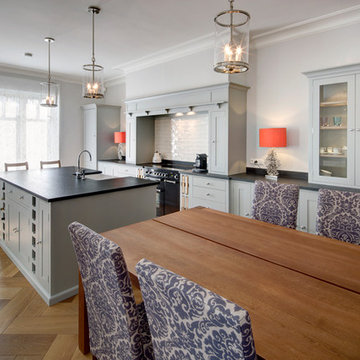
Kühnapfel Fotografie
ベルリンにあるカントリー風のおしゃれなキッチン (ドロップインシンク、フラットパネル扉のキャビネット、グレーのキャビネット、木材カウンター、グレーのキッチンパネル、セラミックタイルのキッチンパネル、黒い調理設備、無垢フローリング、ベージュの床) の写真
ベルリンにあるカントリー風のおしゃれなキッチン (ドロップインシンク、フラットパネル扉のキャビネット、グレーのキャビネット、木材カウンター、グレーのキッチンパネル、セラミックタイルのキッチンパネル、黒い調理設備、無垢フローリング、ベージュの床) の写真
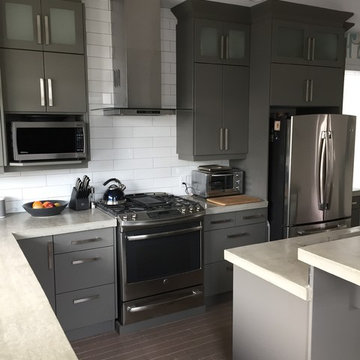
エドモントンにあるモダンスタイルのおしゃれなキッチン (アンダーカウンターシンク、フラットパネル扉のキャビネット、グレーのキャビネット、コンクリートカウンター、白いキッチンパネル、セラミックタイルのキッチンパネル、シルバーの調理設備、無垢フローリング) の写真
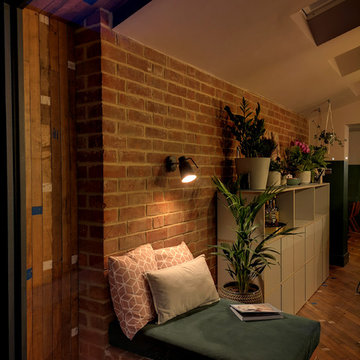
In order to meet the growing requirements of a young family, DFA worked with the client to design a single storey extension that transformed the internal layout of the ground floor, providing both space and light whilst using existing features to add interest and delight. The new glazed gable provides generous light to the north elevation and the asymmetric roof allows increased ceiling height and consideration to neighbouring properties.
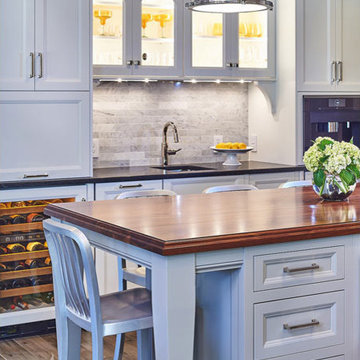
ニューヨークにある巨大なトランジショナルスタイルのおしゃれなキッチン (インセット扉のキャビネット、木材カウンター、グレーのキッチンパネル、セラミックタイルのキッチンパネル、無垢フローリング、グレーのキャビネット) の写真
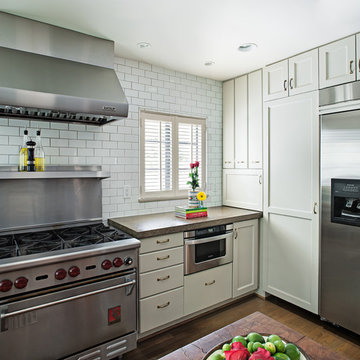
http://zacseewaldphotography.com/
ヒューストンにある中くらいなトラディショナルスタイルのおしゃれなキッチン (アンダーカウンターシンク、フラットパネル扉のキャビネット、グレーのキャビネット、コンクリートカウンター、白いキッチンパネル、セラミックタイルのキッチンパネル、シルバーの調理設備、無垢フローリング、アイランドなし、茶色い床) の写真
ヒューストンにある中くらいなトラディショナルスタイルのおしゃれなキッチン (アンダーカウンターシンク、フラットパネル扉のキャビネット、グレーのキャビネット、コンクリートカウンター、白いキッチンパネル、セラミックタイルのキッチンパネル、シルバーの調理設備、無垢フローリング、アイランドなし、茶色い床) の写真
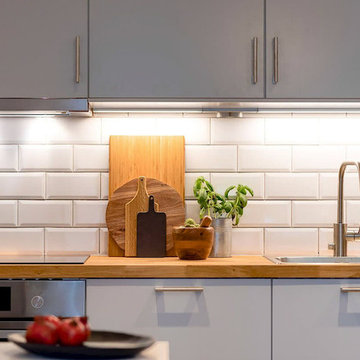
ストックホルムにある小さなコンテンポラリースタイルのおしゃれなキッチン (シングルシンク、フラットパネル扉のキャビネット、グレーのキャビネット、木材カウンター、白いキッチンパネル、セラミックタイルのキッチンパネル、シルバーの調理設備、無垢フローリング、アイランドなし) の写真
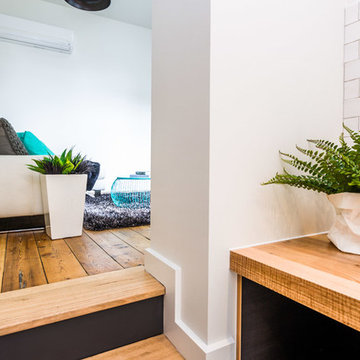
S. Group
ホバートにあるお手頃価格の小さなインダストリアルスタイルのおしゃれなキッチン (シングルシンク、フラットパネル扉のキャビネット、グレーのキャビネット、木材カウンター、白いキッチンパネル、セラミックタイルのキッチンパネル、シルバーの調理設備、無垢フローリング、アイランドなし) の写真
ホバートにあるお手頃価格の小さなインダストリアルスタイルのおしゃれなキッチン (シングルシンク、フラットパネル扉のキャビネット、グレーのキャビネット、木材カウンター、白いキッチンパネル、セラミックタイルのキッチンパネル、シルバーの調理設備、無垢フローリング、アイランドなし) の写真
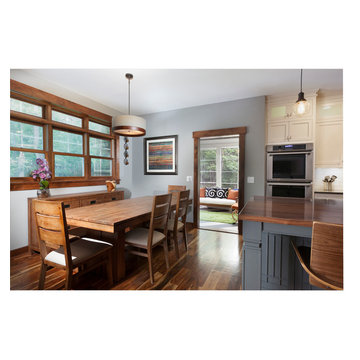
Gray painted cabinetry, large island with sink in butcher block countertop, pendant lighting, breakfast nook, screened porch (Ryan Hainey)
ミルウォーキーにあるお手頃価格の中くらいなトラディショナルスタイルのおしゃれなキッチン (アンダーカウンターシンク、フラットパネル扉のキャビネット、グレーのキャビネット、木材カウンター、白いキッチンパネル、セラミックタイルのキッチンパネル、シルバーの調理設備、無垢フローリング) の写真
ミルウォーキーにあるお手頃価格の中くらいなトラディショナルスタイルのおしゃれなキッチン (アンダーカウンターシンク、フラットパネル扉のキャビネット、グレーのキャビネット、木材カウンター、白いキッチンパネル、セラミックタイルのキッチンパネル、シルバーの調理設備、無垢フローリング) の写真
キッチン (セラミックタイルのキッチンパネル、ボーダータイルのキッチンパネル、グレーのキャビネット、全タイプのキャビネット扉、インセット扉のキャビネット、フラットパネル扉のキャビネット、コンクリートカウンター、タイルカウンター、木材カウンター、ライムストーンの床、無垢フローリング、クッションフロア) の写真
1