キッチン (セラミックタイルのキッチンパネル、大理石のキッチンパネル、中間色木目調キャビネット、シェーカースタイル扉のキャビネット、ラミネートの床、茶色い床) の写真
絞り込み:
資材コスト
並び替え:今日の人気順
写真 1〜20 枚目(全 65 枚)
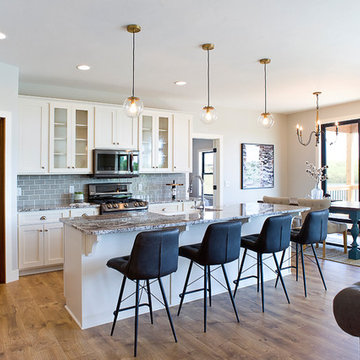
他の地域にあるお手頃価格の中くらいなトランジショナルスタイルのおしゃれなキッチン (エプロンフロントシンク、シェーカースタイル扉のキャビネット、中間色木目調キャビネット、御影石カウンター、グレーのキッチンパネル、セラミックタイルのキッチンパネル、シルバーの調理設備、ラミネートの床、茶色い床、白いキッチンカウンター) の写真
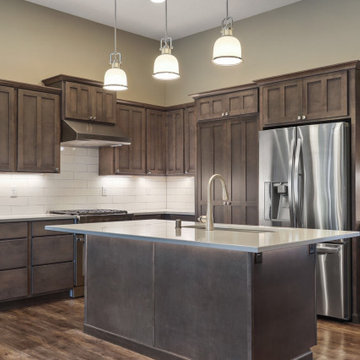
Kitchen with hiden walk in pantry
高級な広いトラディショナルスタイルのおしゃれなキッチン (ドロップインシンク、シェーカースタイル扉のキャビネット、中間色木目調キャビネット、珪岩カウンター、白いキッチンパネル、セラミックタイルのキッチンパネル、シルバーの調理設備、ラミネートの床、茶色い床、白いキッチンカウンター) の写真
高級な広いトラディショナルスタイルのおしゃれなキッチン (ドロップインシンク、シェーカースタイル扉のキャビネット、中間色木目調キャビネット、珪岩カウンター、白いキッチンパネル、セラミックタイルのキッチンパネル、シルバーの調理設備、ラミネートの床、茶色い床、白いキッチンカウンター) の写真
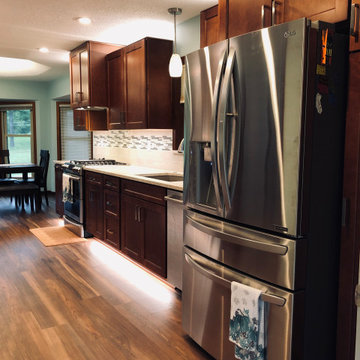
Complete Kitchen Remodel
カンザスシティにあるお手頃価格の広いトランジショナルスタイルのおしゃれなキッチン (ダブルシンク、シェーカースタイル扉のキャビネット、中間色木目調キャビネット、珪岩カウンター、マルチカラーのキッチンパネル、セラミックタイルのキッチンパネル、シルバーの調理設備、ラミネートの床、アイランドなし、茶色い床、グレーのキッチンカウンター) の写真
カンザスシティにあるお手頃価格の広いトランジショナルスタイルのおしゃれなキッチン (ダブルシンク、シェーカースタイル扉のキャビネット、中間色木目調キャビネット、珪岩カウンター、マルチカラーのキッチンパネル、セラミックタイルのキッチンパネル、シルバーの調理設備、ラミネートの床、アイランドなし、茶色い床、グレーのキッチンカウンター) の写真
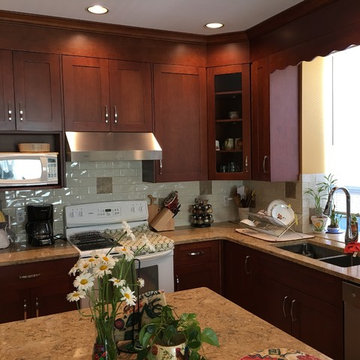
バンクーバーにあるラグジュアリーな中くらいなトラディショナルスタイルのおしゃれなキッチン (ダブルシンク、シェーカースタイル扉のキャビネット、中間色木目調キャビネット、クオーツストーンカウンター、ベージュキッチンパネル、セラミックタイルのキッチンパネル、シルバーの調理設備、ラミネートの床、茶色い床、ベージュのキッチンカウンター) の写真
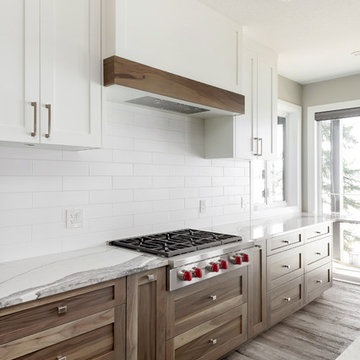
他の地域にある高級な広いトランジショナルスタイルのおしゃれなキッチン (アンダーカウンターシンク、シェーカースタイル扉のキャビネット、中間色木目調キャビネット、クオーツストーンカウンター、白いキッチンパネル、セラミックタイルのキッチンパネル、シルバーの調理設備、ラミネートの床、茶色い床、マルチカラーのキッチンカウンター) の写真
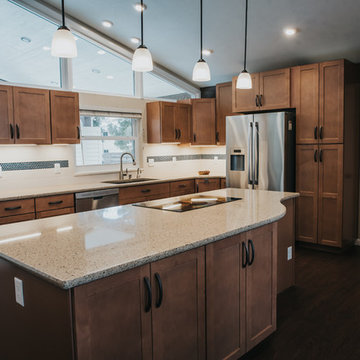
デンバーにあるお手頃価格の中くらいなミッドセンチュリースタイルのおしゃれなアイランドキッチン (ダブルシンク、シェーカースタイル扉のキャビネット、中間色木目調キャビネット、青いキッチンパネル、セラミックタイルのキッチンパネル、ラミネートの床、茶色い床) の写真
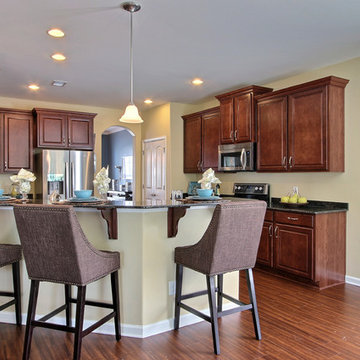
Amy Green
アトランタにあるお手頃価格の広いトラディショナルスタイルのおしゃれなキッチン (ドロップインシンク、御影石カウンター、シルバーの調理設備、ラミネートの床、シェーカースタイル扉のキャビネット、中間色木目調キャビネット、グレーのキッチンパネル、大理石のキッチンパネル、茶色い床) の写真
アトランタにあるお手頃価格の広いトラディショナルスタイルのおしゃれなキッチン (ドロップインシンク、御影石カウンター、シルバーの調理設備、ラミネートの床、シェーカースタイル扉のキャビネット、中間色木目調キャビネット、グレーのキッチンパネル、大理石のキッチンパネル、茶色い床) の写真
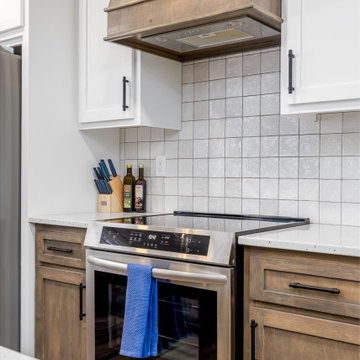
These clients purchased this home knowing the vision of what it could be which was to take down 8 walls! Which is no small task and a pricy one. When they got the cost of what it would take to do steel beams they knew certain important pieces of their renovation weren't going to be done. So we settled on having 3 posts and ended up getting the renovation and space of their dreams!
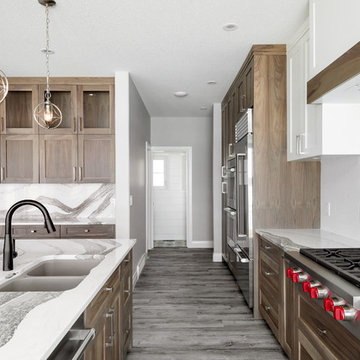
他の地域にある高級な広いトランジショナルスタイルのおしゃれなキッチン (アンダーカウンターシンク、シェーカースタイル扉のキャビネット、中間色木目調キャビネット、クオーツストーンカウンター、白いキッチンパネル、セラミックタイルのキッチンパネル、シルバーの調理設備、ラミネートの床、茶色い床、マルチカラーのキッチンカウンター) の写真
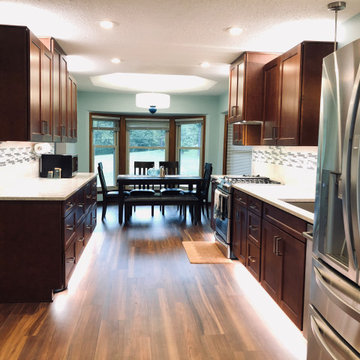
Complete Kitchen Remodel
カンザスシティにあるお手頃価格の広いトランジショナルスタイルのおしゃれなキッチン (ダブルシンク、シェーカースタイル扉のキャビネット、中間色木目調キャビネット、珪岩カウンター、マルチカラーのキッチンパネル、セラミックタイルのキッチンパネル、シルバーの調理設備、ラミネートの床、アイランドなし、茶色い床、グレーのキッチンカウンター) の写真
カンザスシティにあるお手頃価格の広いトランジショナルスタイルのおしゃれなキッチン (ダブルシンク、シェーカースタイル扉のキャビネット、中間色木目調キャビネット、珪岩カウンター、マルチカラーのキッチンパネル、セラミックタイルのキッチンパネル、シルバーの調理設備、ラミネートの床、アイランドなし、茶色い床、グレーのキッチンカウンター) の写真
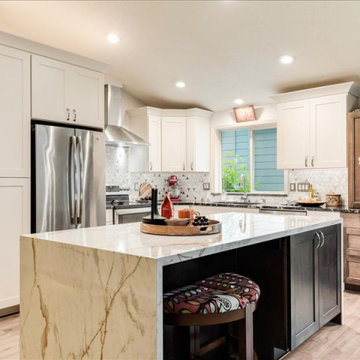
The old kitchen was enclosed by the peninsula with ugly brown tiled countertops from the early 2000s. Fortunately, the existing space allowed some expansion for the kitchen and a massive new island allowing plenty of room prep space and to move around.
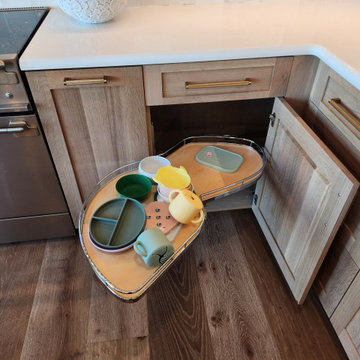
Lamans pullout are perfect for hard to reach corners. Heavy duty too.
タンパにある高級な広いトランジショナルスタイルのおしゃれなキッチン (エプロンフロントシンク、シェーカースタイル扉のキャビネット、中間色木目調キャビネット、珪岩カウンター、白いキッチンパネル、セラミックタイルのキッチンパネル、シルバーの調理設備、ラミネートの床、茶色い床、マルチカラーのキッチンカウンター) の写真
タンパにある高級な広いトランジショナルスタイルのおしゃれなキッチン (エプロンフロントシンク、シェーカースタイル扉のキャビネット、中間色木目調キャビネット、珪岩カウンター、白いキッチンパネル、セラミックタイルのキッチンパネル、シルバーの調理設備、ラミネートの床、茶色い床、マルチカラーのキッチンカウンター) の写真
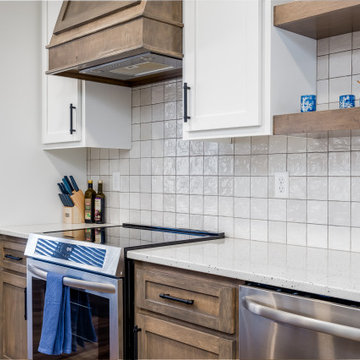
These clients purchased this home knowing the vision of what it could be which was to take down 8 walls! Which is no small task and a pricy one. When they got the cost of what it would take to do steel beams they knew certain important pieces of their renovation weren't going to be done. So we settled on having 3 posts and ended up getting the renovation and space of their dreams!
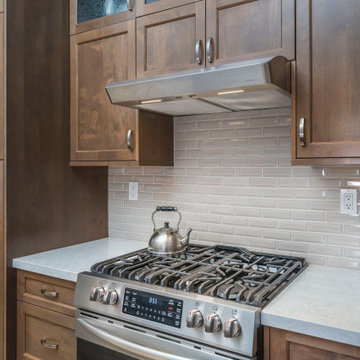
For the kitchen remodel, new custom cabinets were planned and designed to be stained to bring out the natural wood tones, which were then complimented by quartz countertops and a tile backsplash. Both bathrooms were designed with new lighting, quartz counters and splash, toilets, exhaust fans to be installed. A custom stained vanity and linen cabinets were planned for the primary; a Bestbath tub/shower unit with a pre-made vanity cabinet to be installed in the hall bathroom.
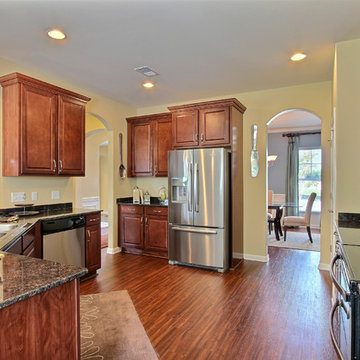
Amy Green
アトランタにあるお手頃価格の広いトラディショナルスタイルのおしゃれなキッチン (ドロップインシンク、ラミネートの床、御影石カウンター、シルバーの調理設備、シェーカースタイル扉のキャビネット、中間色木目調キャビネット、グレーのキッチンパネル、大理石のキッチンパネル、茶色い床) の写真
アトランタにあるお手頃価格の広いトラディショナルスタイルのおしゃれなキッチン (ドロップインシンク、ラミネートの床、御影石カウンター、シルバーの調理設備、シェーカースタイル扉のキャビネット、中間色木目調キャビネット、グレーのキッチンパネル、大理石のキッチンパネル、茶色い床) の写真
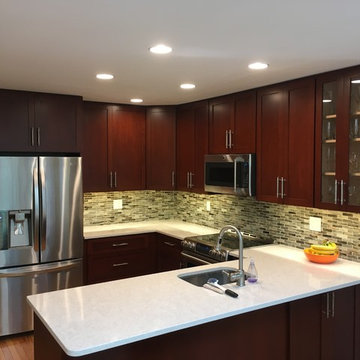
ダラスにある高級な中くらいなおしゃれなキッチン (シェーカースタイル扉のキャビネット、中間色木目調キャビネット、人工大理石カウンター、マルチカラーのキッチンパネル、セラミックタイルのキッチンパネル、シルバーの調理設備、ラミネートの床、茶色い床、白いキッチンカウンター) の写真
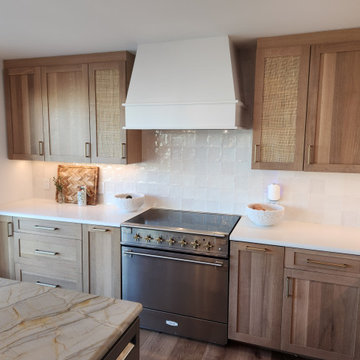
The custom white hood really pops against the oak cabinets with cane inserts flanking it.
タンパにある高級な広いトランジショナルスタイルのおしゃれなキッチン (エプロンフロントシンク、シェーカースタイル扉のキャビネット、中間色木目調キャビネット、珪岩カウンター、白いキッチンパネル、セラミックタイルのキッチンパネル、シルバーの調理設備、ラミネートの床、茶色い床、マルチカラーのキッチンカウンター) の写真
タンパにある高級な広いトランジショナルスタイルのおしゃれなキッチン (エプロンフロントシンク、シェーカースタイル扉のキャビネット、中間色木目調キャビネット、珪岩カウンター、白いキッチンパネル、セラミックタイルのキッチンパネル、シルバーの調理設備、ラミネートの床、茶色い床、マルチカラーのキッチンカウンター) の写真
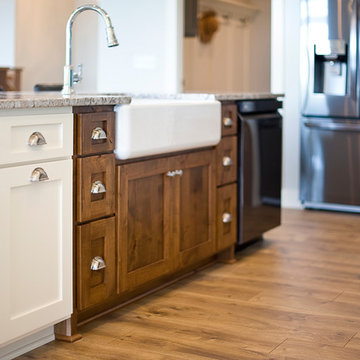
他の地域にあるお手頃価格の中くらいなトランジショナルスタイルのおしゃれなキッチン (エプロンフロントシンク、シェーカースタイル扉のキャビネット、中間色木目調キャビネット、御影石カウンター、グレーのキッチンパネル、セラミックタイルのキッチンパネル、シルバーの調理設備、ラミネートの床、茶色い床、白いキッチンカウンター) の写真
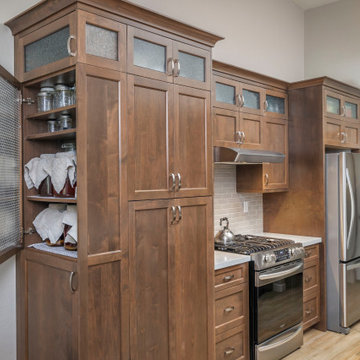
For the kitchen remodel, new custom cabinets were planned and designed to be stained to bring out the natural wood tones, which were then complimented by quartz countertops and a tile backsplash. Both bathrooms were designed with new lighting, quartz counters and splash, toilets, exhaust fans to be installed. A custom stained vanity and linen cabinets were planned for the primary; a Bestbath tub/shower unit with a pre-made vanity cabinet to be installed in the hall bathroom.
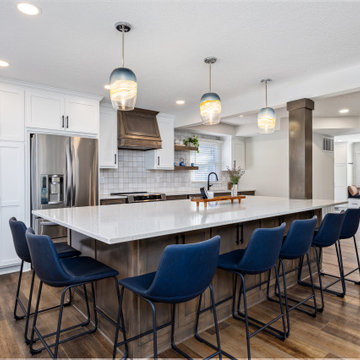
These clients purchased this home knowing the vision of what it could be which was to take down 8 walls! Which is no small task and a pricy one. When they got the cost of what it would take to do steel beams they knew certain important pieces of their renovation weren't going to be done. So we settled on having 3 posts and ended up getting the renovation and space of their dreams!
キッチン (セラミックタイルのキッチンパネル、大理石のキッチンパネル、中間色木目調キャビネット、シェーカースタイル扉のキャビネット、ラミネートの床、茶色い床) の写真
1