キッチン (セメントタイルのキッチンパネル、全タイプのキャビネット扉、フラットパネル扉のキャビネット、シェーカースタイル扉のキャビネット、セメントタイルの床、クッションフロア) の写真
絞り込み:
資材コスト
並び替え:今日の人気順
写真 1〜20 枚目(全 579 枚)

ミネアポリスにある中くらいなミッドセンチュリースタイルのおしゃれなキッチン (アンダーカウンターシンク、フラットパネル扉のキャビネット、クオーツストーンカウンター、白いキッチンパネル、セメントタイルのキッチンパネル、シルバーの調理設備、セメントタイルの床、アイランドなし、グレーの床、黒いキッチンカウンター、濃色木目調キャビネット) の写真

This kitchen took a tired, 80’s builder kitchen and revamped it into a personalized gathering space for our wonderful client. The existing space was split up by the dated configuration of eat-in kitchen table area to one side and cramped workspace on the other. It didn’t just under-serve our client’s needs; it flat out discouraged them from using the space. Our client desired an open kitchen with a central gathering space where family and friends could connect. To open things up, we removed the half wall separating the kitchen from the dining room and the wall that blocked sight lines to the family room and created a narrow hallway to the kitchen. The old oak cabinets weren't maximizing storage and were dated and dark. We used Waypoint Living Spaces cabinets in linen white to brighten up the room. On the east wall, we created a hutch-like stack that features an appliance garage that keeps often used countertop appliance on hand but out of sight. The hutch also acts as a transition from the cooking zone to the coffee and wine area. We eliminated the north window that looked onto the entry walkway and activated this wall as storage with refrigerator enclosure and pantry. We opted to leave the east window as-is and incorporated it into the new kitchen layout by creating a window well for growing plants and herbs. The countertops are Pental Quartz in Carrara. The sleek cabinet hardware is from our friends at Amerock in a gorgeous satin champagne bronze. One of the most striking features in the space is the pattern encaustic tile from Tile Shop. The pop of blue in the backsplash adds personality and contrast to the champagne accents. The reclaimed wood cladding surrounding the large east-facing window introduces a quintessential Colorado vibe, and the natural texture balances the crisp white cabinetry and geometric patterned tile. Minimalist modern lighting fixtures from Mitzi by Hudson Valley Lighting provide task lighting over the sink and at the wine/ coffee station. The visual lightness of the sink pendants maintains the openness and visual connection between the kitchen and dining room. Together the elements make for a sophisticated yet casual vibe-- a comfortable chic kitchen. We love the way this space turned out and are so happy that our clients now have such a bright and welcoming gathering space as the heart of their home!
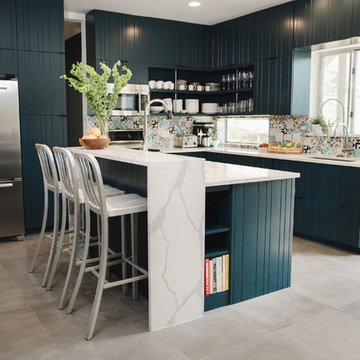
オースティンにあるお手頃価格の中くらいなコンテンポラリースタイルのおしゃれなキッチン (アンダーカウンターシンク、フラットパネル扉のキャビネット、青いキャビネット、クオーツストーンカウンター、マルチカラーのキッチンパネル、セメントタイルのキッチンパネル、シルバーの調理設備、セメントタイルの床、グレーの床、白いキッチンカウンター) の写真

デンバーにある高級な中くらいなトランジショナルスタイルのおしゃれなキッチン (エプロンフロントシンク、シェーカースタイル扉のキャビネット、白いキャビネット、クオーツストーンカウンター、マルチカラーのキッチンパネル、セメントタイルのキッチンパネル、シルバーの調理設備、クッションフロア、茶色い床、白いキッチンカウンター) の写真
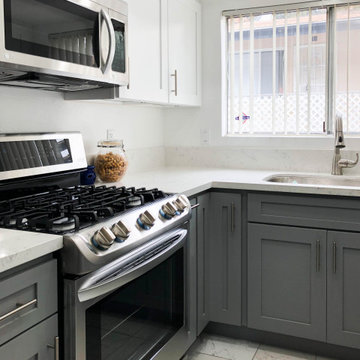
complete kitchen remodeling
contemporary kitchen
ロサンゼルスにある低価格の小さなおしゃれなキッチン (シングルシンク、シェーカースタイル扉のキャビネット、グレーのキャビネット、御影石カウンター、白いキッチンパネル、セメントタイルのキッチンパネル、シルバーの調理設備、セメントタイルの床、白い床、白いキッチンカウンター) の写真
ロサンゼルスにある低価格の小さなおしゃれなキッチン (シングルシンク、シェーカースタイル扉のキャビネット、グレーのキャビネット、御影石カウンター、白いキッチンパネル、セメントタイルのキッチンパネル、シルバーの調理設備、セメントタイルの床、白い床、白いキッチンカウンター) の写真
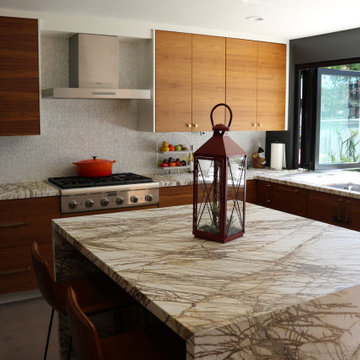
オレンジカウンティにあるお手頃価格の中くらいなモダンスタイルのおしゃれなキッチン (エプロンフロントシンク、シェーカースタイル扉のキャビネット、淡色木目調キャビネット、御影石カウンター、マルチカラーのキッチンパネル、セメントタイルのキッチンパネル、シルバーの調理設備、セメントタイルの床、マルチカラーの床、マルチカラーのキッチンカウンター) の写真

オースティンにあるお手頃価格の中くらいなモダンスタイルのおしゃれなキッチン (フラットパネル扉のキャビネット、セメントタイルのキッチンパネル、パネルと同色の調理設備、全タイプの天井の仕上げ、ドロップインシンク、淡色木目調キャビネット、木材カウンター、白いキッチンパネル、セメントタイルの床、グレーの床、グレーのキッチンカウンター、グレーとブラウン) の写真

© JEM Photographie
パリにある中くらいな地中海スタイルのおしゃれなキッチン (ドロップインシンク、フラットパネル扉のキャビネット、白いキャビネット、木材カウンター、マルチカラーのキッチンパネル、セメントタイルのキッチンパネル、セメントタイルの床、マルチカラーの床、ベージュのキッチンカウンター、窓) の写真
パリにある中くらいな地中海スタイルのおしゃれなキッチン (ドロップインシンク、フラットパネル扉のキャビネット、白いキャビネット、木材カウンター、マルチカラーのキッチンパネル、セメントタイルのキッチンパネル、セメントタイルの床、マルチカラーの床、ベージュのキッチンカウンター、窓) の写真
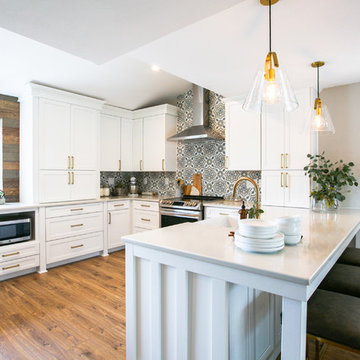
This kitchen took a tired, 80’s builder kitchen and revamped it into a personalized gathering space for our wonderful client. The existing space was split up by the dated configuration of eat-in kitchen table area to one side and cramped workspace on the other. It didn’t just under-serve our client’s needs; it flat out discouraged them from using the space. Our client desired an open kitchen with a central gathering space where family and friends could connect. To open things up, we removed the half wall separating the kitchen from the dining room and the wall that blocked sight lines to the family room and created a narrow hallway to the kitchen. The old oak cabinets weren't maximizing storage and were dated and dark. We used Waypoint Living Spaces cabinets in linen white to brighten up the room. On the east wall, we created a hutch-like stack that features an appliance garage that keeps often used countertop appliance on hand but out of sight. The hutch also acts as a transition from the cooking zone to the coffee and wine area. We eliminated the north window that looked onto the entry walkway and activated this wall as storage with refrigerator enclosure and pantry. We opted to leave the east window as-is and incorporated it into the new kitchen layout by creating a window well for growing plants and herbs. The countertops are Pental Quartz in Carrara. The sleek cabinet hardware is from our friends at Amerock in a gorgeous satin champagne bronze. One of the most striking features in the space is the pattern encaustic tile from Tile Shop. The pop of blue in the backsplash adds personality and contrast to the champagne accents. The reclaimed wood cladding surrounding the large east-facing window introduces a quintessential Colorado vibe, and the natural texture balances the crisp white cabinetry and geometric patterned tile. Minimalist modern lighting fixtures from Mitzi by Hudson Valley Lighting provide task lighting over the sink and at the wine/ coffee station. The visual lightness of the sink pendants maintains the openness and visual connection between the kitchen and dining room. Together the elements make for a sophisticated yet casual vibe-- a comfortable chic kitchen. We love the way this space turned out and are so happy that our clients now have such a bright and welcoming gathering space as the heart of their home!

パリにある高級な中くらいなコンテンポラリースタイルのおしゃれなキッチン (エプロンフロントシンク、黒いキャビネット、木材カウンター、セメントタイルのキッチンパネル、黒い調理設備、セメントタイルの床、マルチカラーの床、シェーカースタイル扉のキャビネット、マルチカラーのキッチンパネル、茶色いキッチンカウンター) の写真
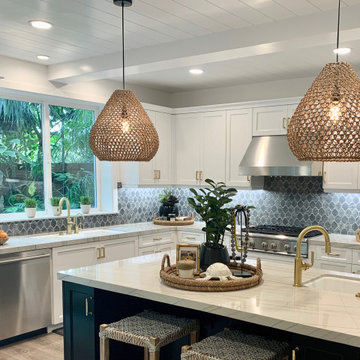
オレンジカウンティにある高級な中くらいなビーチスタイルのおしゃれなキッチン (アンダーカウンターシンク、シェーカースタイル扉のキャビネット、白いキャビネット、珪岩カウンター、グレーのキッチンパネル、セメントタイルのキッチンパネル、シルバーの調理設備、クッションフロア、ベージュの床、グレーのキッチンカウンター) の写真

Les faux plafond ont été refaits et permettent d'intégrer des spots. Des bandeaux Led sont intégrés sous les meubles hauts et permettent d'éclairer les plans de travail.

オースティンにあるお手頃価格の中くらいなモダンスタイルのおしゃれなキッチン (ドロップインシンク、フラットパネル扉のキャビネット、白いキッチンパネル、セメントタイルのキッチンパネル、グレーの床、全タイプの天井の仕上げ、淡色木目調キャビネット、木材カウンター、パネルと同色の調理設備、セメントタイルの床、グレーのキッチンカウンター、グレーとブラウン) の写真

Pro photos coming soon!
This family-centric kitchen was tired and needed an update. Splashes of blue on the island, corner appliance garage and backsplash tile keep it interesting.
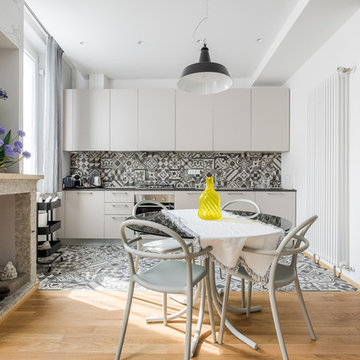
ボローニャにあるモダンスタイルのおしゃれなキッチン (フラットパネル扉のキャビネット、白いキャビネット、グレーのキッチンパネル、セメントタイルのキッチンパネル、セメントタイルの床、グレーの床、グレーのキッチンカウンター) の写真
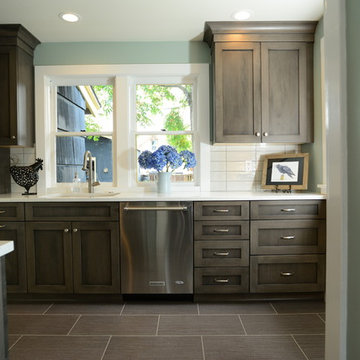
Designed by: Leslie J Jensen, CMKBD and J. Hobson Photography
シアトルにある低価格の中くらいなトランジショナルスタイルのおしゃれなキッチン (アンダーカウンターシンク、シェーカースタイル扉のキャビネット、白いキャビネット、クオーツストーンカウンター、白いキッチンパネル、セメントタイルのキッチンパネル、シルバーの調理設備、クッションフロア、アイランドなし) の写真
シアトルにある低価格の中くらいなトランジショナルスタイルのおしゃれなキッチン (アンダーカウンターシンク、シェーカースタイル扉のキャビネット、白いキャビネット、クオーツストーンカウンター、白いキッチンパネル、セメントタイルのキッチンパネル、シルバーの調理設備、クッションフロア、アイランドなし) の写真
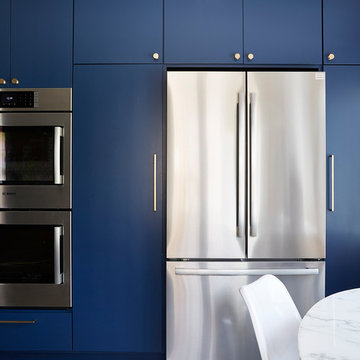
ミネアポリスにある中くらいなミッドセンチュリースタイルのおしゃれなキッチン (アンダーカウンターシンク、フラットパネル扉のキャビネット、青いキャビネット、クオーツストーンカウンター、白いキッチンパネル、セメントタイルのキッチンパネル、シルバーの調理設備、セメントタイルの床、アイランドなし、グレーの床、黒いキッチンカウンター) の写真

Located in an 1890 Wells Fargo stable and warehouse in the Hamilton Park historic district, this intervention focused on creating a personal, comfortable home in an unusually tall loft space. The living room features 45’ high ceilings. The mezzanine level was conceived as a porous, space-making element that allowed pockets of closed storage, open display, and living space to emerge from pushing and pulling the floor plane.
The newly cantilevered mezzanine breaks up the immense height of the loft and creates a new TV nook and work space. An updated master suite and kitchen streamline the core functions of this loft while the addition of a new window adds much needed daylight to the space. Photo by Nick Glimenakis.
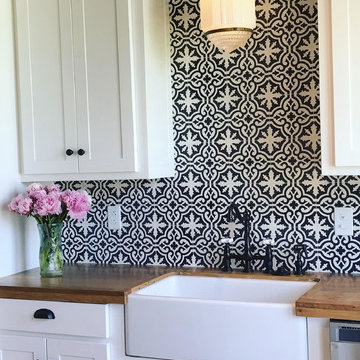
Lauren Ashleigh Homes
ダラスにある中くらいなカントリー風のおしゃれなアイランドキッチン (セメントタイルのキッチンパネル、エプロンフロントシンク、シェーカースタイル扉のキャビネット、白いキャビネット、木材カウンター、シルバーの調理設備、セメントタイルの床、茶色い床) の写真
ダラスにある中くらいなカントリー風のおしゃれなアイランドキッチン (セメントタイルのキッチンパネル、エプロンフロントシンク、シェーカースタイル扉のキャビネット、白いキャビネット、木材カウンター、シルバーの調理設備、セメントタイルの床、茶色い床) の写真
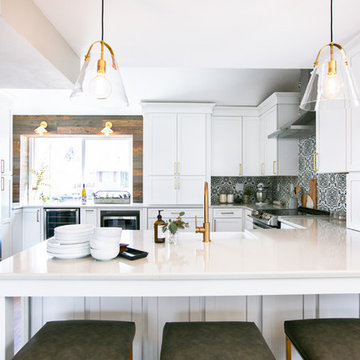
This kitchen took a tired, 80’s builder kitchen and revamped it into a personalized gathering space for our wonderful client. The existing space was split up by the dated configuration of eat-in kitchen table area to one side and cramped workspace on the other. It didn’t just under-serve our client’s needs; it flat out discouraged them from using the space. Our client desired an open kitchen with a central gathering space where family and friends could connect. To open things up, we removed the half wall separating the kitchen from the dining room and the wall that blocked sight lines to the family room and created a narrow hallway to the kitchen. The old oak cabinets weren't maximizing storage and were dated and dark. We used Waypoint Living Spaces cabinets in linen white to brighten up the room. On the east wall, we created a hutch-like stack that features an appliance garage that keeps often used countertop appliance on hand but out of sight. The hutch also acts as a transition from the cooking zone to the coffee and wine area. We eliminated the north window that looked onto the entry walkway and activated this wall as storage with refrigerator enclosure and pantry. We opted to leave the east window as-is and incorporated it into the new kitchen layout by creating a window well for growing plants and herbs. The countertops are Pental Quartz in Carrara. The sleek cabinet hardware is from our friends at Amerock in a gorgeous satin champagne bronze. One of the most striking features in the space is the pattern encaustic tile from Tile Shop. The pop of blue in the backsplash adds personality and contrast to the champagne accents. The reclaimed wood cladding surrounding the large east-facing window introduces a quintessential Colorado vibe, and the natural texture balances the crisp white cabinetry and geometric patterned tile. Minimalist modern lighting fixtures from Mitzi by Hudson Valley Lighting provide task lighting over the sink and at the wine/ coffee station. The visual lightness of the sink pendants maintains the openness and visual connection between the kitchen and dining room. Together the elements make for a sophisticated yet casual vibe-- a comfortable chic kitchen. We love the way this space turned out and are so happy that our clients now have such a bright and welcoming gathering space as the heart of their home!
キッチン (セメントタイルのキッチンパネル、全タイプのキャビネット扉、フラットパネル扉のキャビネット、シェーカースタイル扉のキャビネット、セメントタイルの床、クッションフロア) の写真
1