グレーの、木目調のキッチン (セメントタイルのキッチンパネル、ガラスまたは窓のキッチンパネル、無垢フローリング、合板フローリング) の写真
絞り込み:
資材コスト
並び替え:今日の人気順
写真 1〜20 枚目(全 316 枚)

ローリーにある高級な広いトラディショナルスタイルのおしゃれなキッチン (エプロンフロントシンク、シェーカースタイル扉のキャビネット、緑のキャビネット、珪岩カウンター、シルバーの調理設備、無垢フローリング、茶色い床、白いキッチンカウンター、表し梁、緑のキッチンパネル、セメントタイルのキッチンパネル) の写真

Custom Cabinetry Creates Light and Airy Kitchen. A combination of white painted cabinetry and rustic hickory cabinets create an earthy and bright kitchen. A new larger window floods the kitchen in natural light.
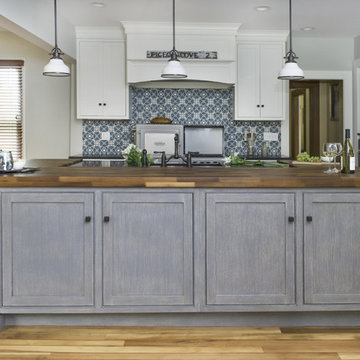
ボストンにある高級な中くらいなラスティックスタイルのおしゃれなキッチン (エプロンフロントシンク、インセット扉のキャビネット、白いキャビネット、木材カウンター、青いキッチンパネル、セメントタイルのキッチンパネル、パネルと同色の調理設備、無垢フローリング、茶色い床、黒いキッチンカウンター) の写真
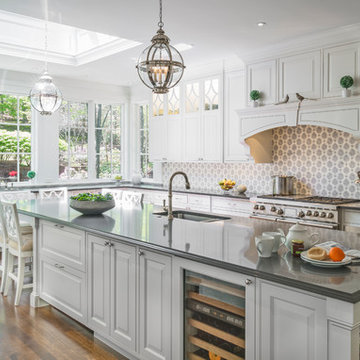
Richard Mandelkorn
ボストンにある中くらいなトラディショナルスタイルのおしゃれなキッチン (レイズドパネル扉のキャビネット、白いキャビネット、シルバーの調理設備、無垢フローリング、エプロンフロントシンク、人工大理石カウンター、グレーのキッチンパネル、セメントタイルのキッチンパネル、茶色い床) の写真
ボストンにある中くらいなトラディショナルスタイルのおしゃれなキッチン (レイズドパネル扉のキャビネット、白いキャビネット、シルバーの調理設備、無垢フローリング、エプロンフロントシンク、人工大理石カウンター、グレーのキッチンパネル、セメントタイルのキッチンパネル、茶色い床) の写真

Leonid Furmansky
オースティンにある高級な広いコンテンポラリースタイルのおしゃれなキッチン (エプロンフロントシンク、シェーカースタイル扉のキャビネット、青いキャビネット、大理石カウンター、青いキッチンパネル、セメントタイルのキッチンパネル、パネルと同色の調理設備、無垢フローリング、白いキッチンカウンター) の写真
オースティンにある高級な広いコンテンポラリースタイルのおしゃれなキッチン (エプロンフロントシンク、シェーカースタイル扉のキャビネット、青いキャビネット、大理石カウンター、青いキッチンパネル、セメントタイルのキッチンパネル、パネルと同色の調理設備、無垢フローリング、白いキッチンカウンター) の写真
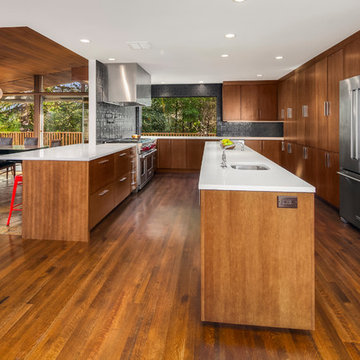
シアトルにある高級な広いミッドセンチュリースタイルのおしゃれなキッチン (アンダーカウンターシンク、フラットパネル扉のキャビネット、淡色木目調キャビネット、クオーツストーンカウンター、黒いキッチンパネル、セメントタイルのキッチンパネル、シルバーの調理設備、無垢フローリング) の写真

Jolie cuisine toute hauteur blanche ikea, aux étagères en angle sur-mesure, avec un plan de travail en bois clair, et une belle crédence en carreaux de ciment.
Le coin salle à manger est résolument scandinave avec ses jolies chaises en bois sur table blanche.
https://www.nevainteriordesign.com/
Liens Magazines :
Houzz
https://www.houzz.fr/ideabooks/108492391/list/visite-privee-ce-studio-de-20-m%C2%B2-parait-beaucoup-plus-vaste#1730425
Côté Maison
http://www.cotemaison.fr/loft-appartement/diaporama/studio-paris-15-renovation-d-un-20-m2-avec-mezzanine_30202.html
Maison Créative
http://www.maisoncreative.com/transformer/amenager/comment-amenager-lespace-sous-une-mezzanine-9753
Castorama
https://www.18h39.fr/articles/avant-apres-un-studio-vieillot-de-20-m2-devenu-hyper-fonctionnel-et-moderne.html
Mosaic Del Sur
https://www.instagram.com/p/BjnF7-bgPIO/?taken-by=mosaic_del_sur
Article d'un magazine Serbe
https://www.lepaisrecna.rs/moj-stan/inspiracija/24907-najsladji-stan-u-parizu-savrsene-boje-i-dizajn-za-stancic-od-20-kvadrata-foto.html

Trent Bell
ポートランド(メイン)にある高級なラスティックスタイルのおしゃれなコの字型キッチン (エプロンフロントシンク、赤いキャビネット、ソープストーンカウンター、シルバーの調理設備、無垢フローリング、ガラスまたは窓のキッチンパネル、窓) の写真
ポートランド(メイン)にある高級なラスティックスタイルのおしゃれなコの字型キッチン (エプロンフロントシンク、赤いキャビネット、ソープストーンカウンター、シルバーの調理設備、無垢フローリング、ガラスまたは窓のキッチンパネル、窓) の写真
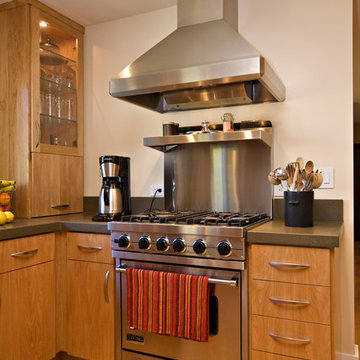
Bay Area custom kitchen design with vertical matching wood veneer from our artisanal cabinet shop in San Jose.
サンフランシスコにあるラグジュアリーな中くらいなモダンスタイルのおしゃれなキッチン (アンダーカウンターシンク、フラットパネル扉のキャビネット、中間色木目調キャビネット、コンクリートカウンター、シルバーの調理設備、セメントタイルのキッチンパネル、無垢フローリング、メタリックのキッチンパネル) の写真
サンフランシスコにあるラグジュアリーな中くらいなモダンスタイルのおしゃれなキッチン (アンダーカウンターシンク、フラットパネル扉のキャビネット、中間色木目調キャビネット、コンクリートカウンター、シルバーの調理設備、セメントタイルのキッチンパネル、無垢フローリング、メタリックのキッチンパネル) の写真
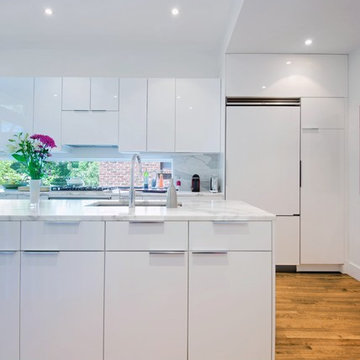
Photo: Andrew Snow © 2014 Houzz
Design: Post Architecture
トロントにある高級な広いコンテンポラリースタイルのおしゃれなキッチン (フラットパネル扉のキャビネット、白いキャビネット、大理石カウンター、白いキッチンパネル、白い調理設備、無垢フローリング、ダブルシンク、ガラスまたは窓のキッチンパネル) の写真
トロントにある高級な広いコンテンポラリースタイルのおしゃれなキッチン (フラットパネル扉のキャビネット、白いキャビネット、大理石カウンター、白いキッチンパネル、白い調理設備、無垢フローリング、ダブルシンク、ガラスまたは窓のキッチンパネル) の写真
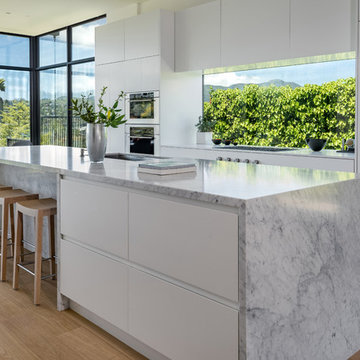
White marble island, white cabinets, oak floors, large windows with view of San Francisco bay.
Photos by Bart Edson.
サンフランシスコにあるラグジュアリーな広いコンテンポラリースタイルのおしゃれなキッチン (アンダーカウンターシンク、フラットパネル扉のキャビネット、白いキャビネット、大理石カウンター、ガラスまたは窓のキッチンパネル、パネルと同色の調理設備、無垢フローリング、茶色い床、グレーのキッチンカウンター) の写真
サンフランシスコにあるラグジュアリーな広いコンテンポラリースタイルのおしゃれなキッチン (アンダーカウンターシンク、フラットパネル扉のキャビネット、白いキャビネット、大理石カウンター、ガラスまたは窓のキッチンパネル、パネルと同色の調理設備、無垢フローリング、茶色い床、グレーのキッチンカウンター) の写真

デンバーにあるお手頃価格の小さなコンテンポラリースタイルのおしゃれなキッチン (ドロップインシンク、フラットパネル扉のキャビネット、濃色木目調キャビネット、御影石カウンター、黄色いキッチンパネル、セメントタイルのキッチンパネル、シルバーの調理設備、無垢フローリング、マルチカラーのキッチンカウンター) の写真

Dura supreme Cabinetry
Napa panel door, Knotty Alder wood, Custom stain & distressed finish
Photography by Kayser Photography of Lake Geneva Wi
ミルウォーキーにあるお手頃価格の小さなラスティックスタイルのおしゃれなキッチン (落し込みパネル扉のキャビネット、淡色木目調キャビネット、エプロンフロントシンク、コンクリートカウンター、ベージュキッチンパネル、セメントタイルのキッチンパネル、パネルと同色の調理設備、無垢フローリング) の写真
ミルウォーキーにあるお手頃価格の小さなラスティックスタイルのおしゃれなキッチン (落し込みパネル扉のキャビネット、淡色木目調キャビネット、エプロンフロントシンク、コンクリートカウンター、ベージュキッチンパネル、セメントタイルのキッチンパネル、パネルと同色の調理設備、無垢フローリング) の写真

Download our free ebook, Creating the Ideal Kitchen. DOWNLOAD NOW
For many, extra time at home during COVID left them wanting more from their homes. Whether you realized the shortcomings of your space or simply wanted to combat boredom, a well-designed and functional home was no longer a want, it became a need. Tina found herself wanting more from her Old Irving Park home and reached out to The Kitchen Studio about adding function to her kitchen to make the most of the available real estate.
At the end of the day, there is nothing better than returning home to a bright and happy space you love. And this kitchen wasn’t that for Tina. Dark and dated, with a palette from the past and features that didn’t make the most of the available square footage, this remodel required vision and a fresh approach to the space. Lead designer, Stephanie Cole’s main design goal was better flow, while adding greater functionality with organized storage, accessible open shelving, and an overall sense of cohesion with the adjoining family room.
The original kitchen featured a large pizza oven, which was rarely used, yet its footprint limited storage space. The nearby pantry had become a catch-all, lacking the organization needed in the home. The initial plan was to keep the pizza oven, but eventually Tina realized she preferred the design possibilities that came from removing this cumbersome feature, with the goal of adding function throughout the upgraded and elevated space. Eliminating the pantry added square footage and length to the kitchen for greater function and more storage. This redesigned space reflects how she lives and uses her home, as well as her love for entertaining.
The kitchen features a classic, clean, and timeless palette. White cabinetry, with brass and bronze finishes, contrasts with rich wood flooring, and lets the large, deep blue island in Woodland’s custom color Harbor – a neutral, yet statement color – draw your eye.
The kitchen was the main priority. In addition to updating and elevating this space, Tina wanted to maximize what her home had to offer. From moving the location of the patio door and eliminating a window to removing an existing closet in the mudroom and the cluttered pantry, the kitchen footprint grew. Once the floorplan was set, it was time to bring cohesion to her home, creating connection between the kitchen and surrounding spaces.
The color palette carries into the mudroom, where we added beautiful new cabinetry, practical bench seating, and accessible hooks, perfect for guests and everyday living. The nearby bar continues the aesthetic, with stunning Carrara marble subway tile, hints of brass and bronze, and a design that further captures the vibe of the kitchen.
Every home has its unique design challenges. But with a fresh perspective and a bit of creativity, there is always a way to give the client exactly what they want [and need]. In this particular kitchen, the existing soffits and high slanted ceilings added a layer of complexity to the lighting layout and upper perimeter cabinets.
While a space needs to look good, it also needs to function well. This meant making the most of the height of the room and accounting for the varied ceiling features, while also giving Tina everything she wanted and more. Pendants and task lighting paired with an abundance of natural light amplify the bright aesthetic. The cabinetry layout and design compliments the soffits with subtle profile details that bring everything together. The tile selections add visual interest, drawing the eye to the focal area above the range. Glass-doored cabinets further customize the space and give the illusion of even more height within the room.
While her family may be grown and out of the house, Tina was focused on adding function without sacrificing a stunning aesthetic and dreamy finishes that make the kitchen the gathering place of any home. It was time to love her kitchen again, and if you’re wondering what she loves most, it’s the niche with glass door cabinetry and open shelving for display paired with the marble mosaic backsplash over the range and complimenting hood. Each of these features is a stunning point of interest within the kitchen – both brag-worthy additions to a perimeter layout that previously felt limited and lacking.
Whether your remodel is the result of special needs in your home or simply the excitement of focusing your energy on creating a fun new aesthetic, we are here for it. We love a good challenge because there is always a way to make a space better – adding function and beauty simultaneously.

BOARD & BATTEN BASE CABINETS LOOK LIKE WAINSCOTING to disguise the dishwasher seamlessly. Slab drawer heads run a band around the compact Kitchen, hiding a sponge tray.
Shaker wall cabinets extend downward to meet base cabinets in a roomy pantry.
Ceramic tile backsplash extends to the ceiling and around the window.
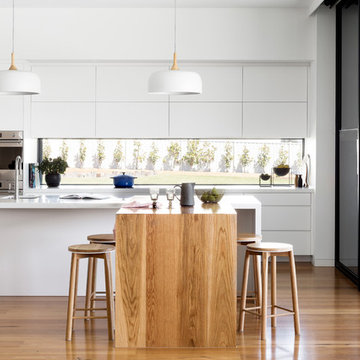
Martina Gemmola
メルボルンにあるコンテンポラリースタイルのおしゃれなキッチン (アンダーカウンターシンク、フラットパネル扉のキャビネット、白いキャビネット、ガラスまたは窓のキッチンパネル、シルバーの調理設備、無垢フローリング、茶色い床、白いキッチンカウンター、クオーツストーンカウンター) の写真
メルボルンにあるコンテンポラリースタイルのおしゃれなキッチン (アンダーカウンターシンク、フラットパネル扉のキャビネット、白いキャビネット、ガラスまたは窓のキッチンパネル、シルバーの調理設備、無垢フローリング、茶色い床、白いキッチンカウンター、クオーツストーンカウンター) の写真
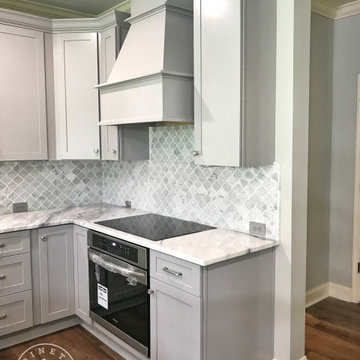
アトランタにある高級な中くらいなトラディショナルスタイルのおしゃれなキッチン (アンダーカウンターシンク、シェーカースタイル扉のキャビネット、グレーのキャビネット、大理石カウンター、グレーのキッチンパネル、セメントタイルのキッチンパネル、シルバーの調理設備、無垢フローリング、茶色い床、白いキッチンカウンター、折り上げ天井) の写真
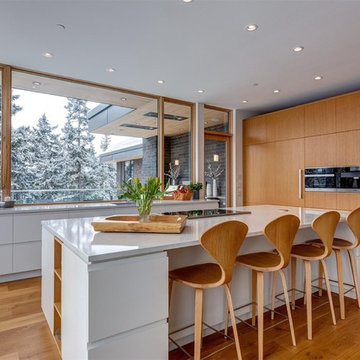
バンクーバーにあるラスティックスタイルのおしゃれなアイランドキッチン (フラットパネル扉のキャビネット、ガラスまたは窓のキッチンパネル、黒い調理設備、白いキッチンカウンター、無垢フローリング、中間色木目調キャビネット) の写真
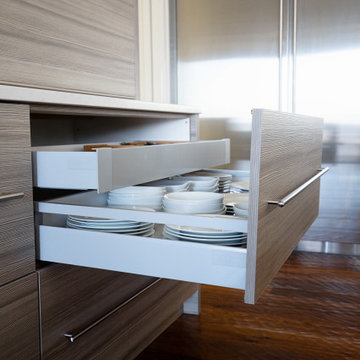
Project Number: M0000
Design/Manufacturer/Installer: Marquis Fine Cabinetry
Collection: Milano
Finishes: Fantasia, Bianco Lucido
Features: Under Cabinet Lighting, Floating Shelving, Adjustable Legs/Soft Close (Standard)
Cabinet/Drawer Extra Options: Tray Insert, Knife Block/Utensil Bin Pullout, Lazy Susan, Trash Bay Pullout, Custom Floating Shelves
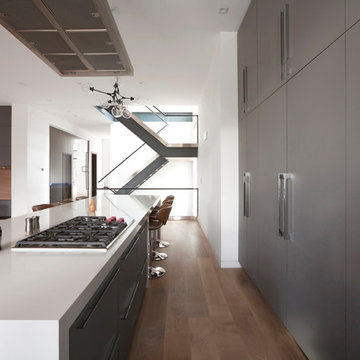
Minimal modern kitchen with orange niche accent adjacent to industrial modern stair with open risers - Architect: HAUS | Architecture For Modern Lifestyles with Joe Trojanowski Architect PC - General Contractor: Illinois Designers & Builders - Photography: HAUS
グレーの、木目調のキッチン (セメントタイルのキッチンパネル、ガラスまたは窓のキッチンパネル、無垢フローリング、合板フローリング) の写真
1