広いキッチン (セメントタイルのキッチンパネル、サブウェイタイルのキッチンパネル、木材のキッチンパネル、フラットパネル扉のキャビネット、ガラス扉のキャビネット、コンクリートカウンター、大理石カウンター、木材カウンター、無垢フローリング、クッションフロア) の写真
絞り込み:
資材コスト
並び替え:今日の人気順
写真 1〜20 枚目(全 345 枚)

This kitchen was originally a servants kitchen. The doorway off to the left leads into a pantry and through the pantry is a large formal dining room and small formal dining room. As a servants kitchen this room had only a small kitchen table where the staff would eat. The niche that the stove is in was originally one of five chimneys. We had to hire an engineer and get approval from the Preservation Board in order to remove the chimney in order to create space for the stove.

サンフランシスコにある広いカントリー風のおしゃれなアイランドキッチン (ドロップインシンク、フラットパネル扉のキャビネット、白いキャビネット、大理石カウンター、白いキッチンパネル、サブウェイタイルのキッチンパネル、シルバーの調理設備、無垢フローリング、茶色い床、白いキッチンカウンター、三角天井) の写真

ノボシビルスクにあるお手頃価格の広いコンテンポラリースタイルのおしゃれなキッチン (ドロップインシンク、フラットパネル扉のキャビネット、白いキャビネット、木材カウンター、茶色いキッチンパネル、木材のキッチンパネル、シルバーの調理設備、クッションフロア、茶色い床、茶色いキッチンカウンター) の写真
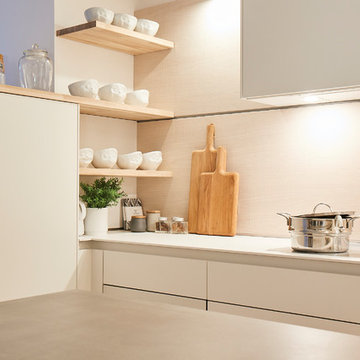
ハンブルクにあるラグジュアリーな広いモダンスタイルのおしゃれなキッチン (一体型シンク、フラットパネル扉のキャビネット、白いキャビネット、コンクリートカウンター、ベージュキッチンパネル、木材のキッチンパネル、白い調理設備、無垢フローリング、茶色い床、グレーのキッチンカウンター) の写真
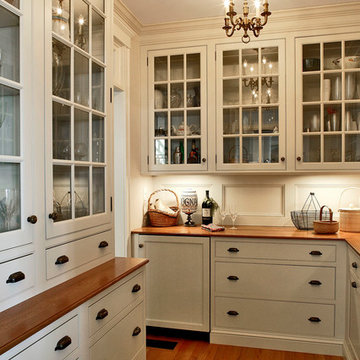
ボストンにある高級な広いトランジショナルスタイルのおしゃれなL型キッチン (ガラス扉のキャビネット、白いキャビネット、木材カウンター、白いキッチンパネル、木材のキッチンパネル、無垢フローリング、茶色い床) の写真
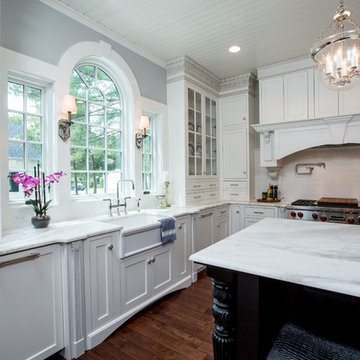
シンシナティにある高級な広いヴィクトリアン調のおしゃれなキッチン (白いキャビネット、サブウェイタイルのキッチンパネル、無垢フローリング、アンダーカウンターシンク、ガラス扉のキャビネット、大理石カウンター、白いキッチンパネル、シルバーの調理設備) の写真
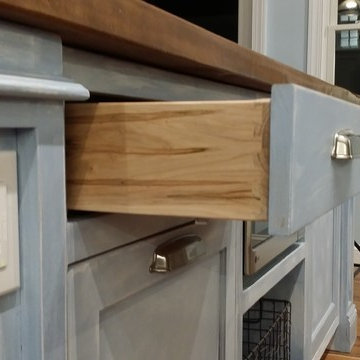
Custom beach house kitchen island built by Northeast Furniture Studio. The top is made from 2" thick wormy maple, the base was painted with a dual tone chalk paint, lightly distressed.
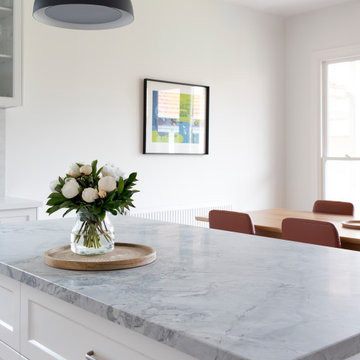
メルボルンにある広いコンテンポラリースタイルのおしゃれなキッチン (ダブルシンク、フラットパネル扉のキャビネット、白いキャビネット、大理石カウンター、白いキッチンパネル、サブウェイタイルのキッチンパネル、シルバーの調理設備、無垢フローリング、茶色い床、グレーのキッチンカウンター) の写真
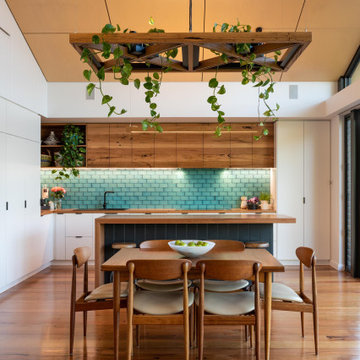
メルボルンにある広いコンテンポラリースタイルのおしゃれなキッチン (ドロップインシンク、フラットパネル扉のキャビネット、白いキャビネット、木材カウンター、緑のキッチンパネル、サブウェイタイルのキッチンパネル、パネルと同色の調理設備、無垢フローリング、茶色い床、茶色いキッチンカウンター) の写真
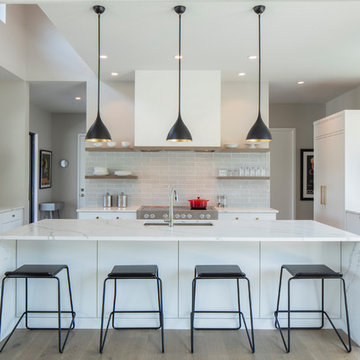
This is a perfect open kitchen for this home. Notice there aren't any upper cabinets. With white cabinets and Silestone countertops it's a perfect compliment to the black fixtures and window frames.

An over-sized light pendant brings a focal point to the cooking area.
オックスフォードシャーにある広いコンテンポラリースタイルのおしゃれなキッチン (フラットパネル扉のキャビネット、グレーのキャビネット、木材カウンター、白いキッチンパネル、サブウェイタイルのキッチンパネル、シルバーの調理設備、無垢フローリング、ベージュの床、ベージュのキッチンカウンター) の写真
オックスフォードシャーにある広いコンテンポラリースタイルのおしゃれなキッチン (フラットパネル扉のキャビネット、グレーのキャビネット、木材カウンター、白いキッチンパネル、サブウェイタイルのキッチンパネル、シルバーの調理設備、無垢フローリング、ベージュの床、ベージュのキッチンカウンター) の写真
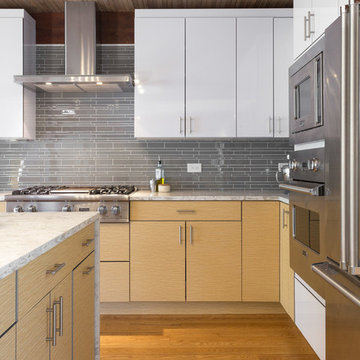
A 1960's home is given an open plan kitchen with modern features. A large waterfall kitchen island was installed, providing additional storage space and seating arrangments. Sleek white cabinets coordinate with the white ceiling accent that hosts a series of recessed lights while also contrasting with the beautiful, dark wood ceiling beams. Light wooden cabinets were used to keep the space feeling fresh and clean, while a gray subway tile backsplash adds a chic shine, complementing the modern design.
Designed by Chi Renovation & Design who serve the Chicagoland area and it's surrounding suburbs, with an emphasis on the North Side and North Shore. You'll find their work from the Loop through Lincoln Park, Skokie, Humboldt Park, Wilmette, and all of the way up to Lake Forest.
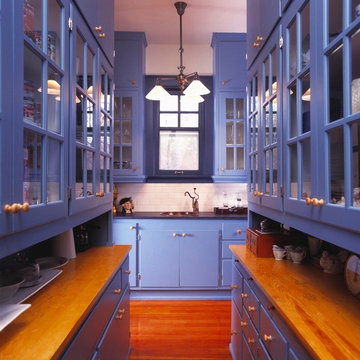
ボイシにある広いトランジショナルスタイルのおしゃれなキッチン (ドロップインシンク、ガラス扉のキャビネット、青いキャビネット、木材カウンター、白いキッチンパネル、サブウェイタイルのキッチンパネル、シルバーの調理設備、無垢フローリング、アイランドなし、茶色い床) の写真

ミュンヘンにある高級な広いコンテンポラリースタイルのおしゃれなキッチン (シングルシンク、ガラス扉のキャビネット、黒いキャビネット、木材カウンター、茶色いキッチンパネル、木材のキッチンパネル、黒い調理設備、無垢フローリング、茶色い床、茶色いキッチンカウンター) の写真
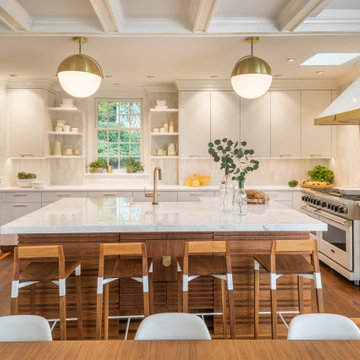
Lustrous walnut flooring literally lays the groundwork for this suburban renovation. Rutt Regency Cabinetry with Flat-panel doors give center stage to the starring features. Perimeter (Rutt Regency) cabinetry is a soft white, while a repetition of rich walnut dresses the island cabinets, the refrigerator framing as well as the stools and adjacent dining table with chairs. That contrast creates a point-counterpoint dialogue with the floors. Though the top trim is deceivingly simple, it’s actually a triple stack of moldings. Countertops are a mix of Caesarstone quartz on the perimeter and marble on the center island. Vertically-stacked subway tiles in assorted whites and off-whites add subtle shading and dimension. Viking’s white finish graces the refrigerator and range, while the dishwasher and wine cooler sport cabinetry panels. Conveniently located opposite the refrigerator, a stainless microwave drawer was placed in the island.
A delightful surprise designed by the architect is hidden behind the island: handcrafted panels and a storage cabinet faced in varied-width slats of walnut that speak to the attention to detail in this room.
Warm brass was chosen for pulls, faucet, and pendants. The brass strap on the white vent hood is punctuated by a single oversized pyramid-shaped rivet; another small detail that speaks volumes.
This project was designed by Architect Eva Bouhassira in collaboration with Tom Vecchio of Bilotta Kitchens. Photography by Tim Lee. Written by Paulette Gambacorta adapted for Houzz.
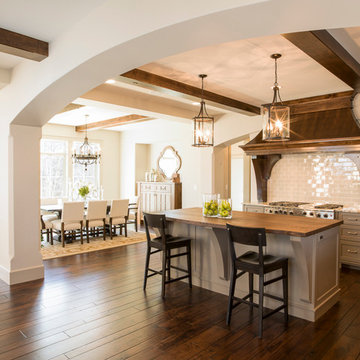
The arched openings help define spaces without closing off the floor plan in this Renaissance Builders home. Dark beams and dark walnut floors balance out the airy grey walls and cabinetry
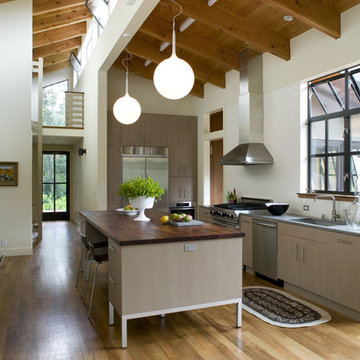
サンフランシスコにある広いカントリー風のおしゃれなキッチン (アンダーカウンターシンク、フラットパネル扉のキャビネット、淡色木目調キャビネット、木材カウンター、白いキッチンパネル、サブウェイタイルのキッチンパネル、シルバーの調理設備、無垢フローリング) の写真
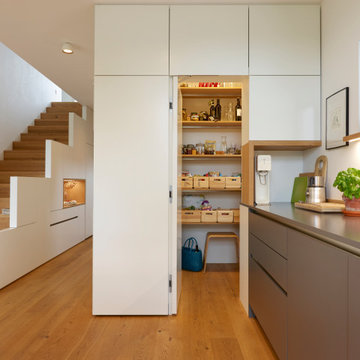
Der von allen Seiten bedienbare Würfel bildet den Mittelpunkt des Hauses. Er dient nicht nur als Schrankwand der Küche mit Kühlgerät und Backofen, sondern beinhaltet zugleich die Garderobe auf der Rückseite und das Reduit im Herzen. Die materialgleiche gegenüberliegende Treppe bietet ebenso Stauraum für den täglichen Gebrauch und ist für den Gast als solche nicht wahrzunehmen. Einzig und alleine die Arbeitszeilen der Küche setzen sich durch ein deftiges Grau ab.
Fotograf: Bodo Mertoglu
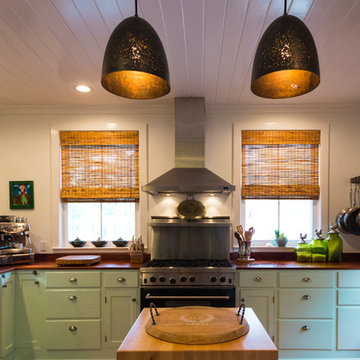
ジャクソンビルにあるお手頃価格の広いコンテンポラリースタイルのおしゃれなキッチン (エプロンフロントシンク、フラットパネル扉のキャビネット、緑のキャビネット、木材カウンター、茶色いキッチンパネル、木材のキッチンパネル、無垢フローリング、茶色い床、茶色いキッチンカウンター) の写真
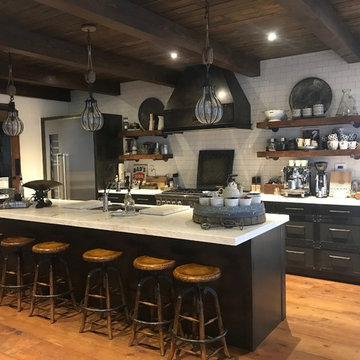
Rustic Kitchen by Nexs Cabinets Inc.
カルガリーにあるラグジュアリーな広いラスティックスタイルのおしゃれなキッチン (アンダーカウンターシンク、フラットパネル扉のキャビネット、グレーのキャビネット、大理石カウンター、白いキッチンパネル、サブウェイタイルのキッチンパネル、シルバーの調理設備、無垢フローリング、茶色い床、白いキッチンカウンター) の写真
カルガリーにあるラグジュアリーな広いラスティックスタイルのおしゃれなキッチン (アンダーカウンターシンク、フラットパネル扉のキャビネット、グレーのキャビネット、大理石カウンター、白いキッチンパネル、サブウェイタイルのキッチンパネル、シルバーの調理設備、無垢フローリング、茶色い床、白いキッチンカウンター) の写真
広いキッチン (セメントタイルのキッチンパネル、サブウェイタイルのキッチンパネル、木材のキッチンパネル、フラットパネル扉のキャビネット、ガラス扉のキャビネット、コンクリートカウンター、大理石カウンター、木材カウンター、無垢フローリング、クッションフロア) の写真
1