青いII型キッチン (セメントタイルのキッチンパネル、スレートのキッチンパネル、トラバーチンのキッチンパネル) の写真
絞り込み:
資材コスト
並び替え:今日の人気順
写真 1〜20 枚目(全 37 枚)

Relocating to Portland, Oregon from California, this young family immediately hired Amy to redesign their newly purchased home to better fit their needs. The project included updating the kitchen, hall bath, and adding an en suite to their master bedroom. Removing a wall between the kitchen and dining allowed for additional counter space and storage along with improved traffic flow and increased natural light to the heart of the home. This galley style kitchen is focused on efficiency and functionality through custom cabinets with a pantry boasting drawer storage topped with quartz slab for durability, pull-out storage accessories throughout, deep drawers, and a quartz topped coffee bar/ buffet facing the dining area. The master bath and hall bath were born out of a single bath and a closet. While modest in size, the bathrooms are filled with functionality and colorful design elements. Durable hex shaped porcelain tiles compliment the blue vanities topped with white quartz countertops. The shower and tub are both tiled in handmade ceramic tiles, bringing much needed texture and movement of light to the space. The hall bath is outfitted with a toe-kick pull-out step for the family’s youngest member!

A long....center island connects the living and dining rooms. The cork floors are inset in the concrete, allowing for a forgivable and more comfortable standing surface.
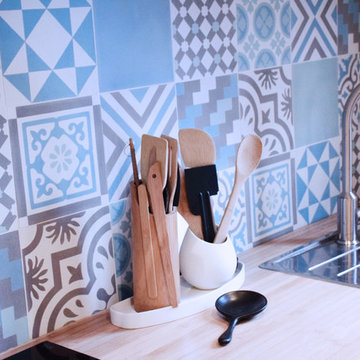
Aménagement & décoration d'une pièce à vivre avec cuisine ouverte.
パリにあるお手頃価格の小さなコンテンポラリースタイルのおしゃれなキッチン (アンダーカウンターシンク、インセット扉のキャビネット、黒いキャビネット、木材カウンター、マルチカラーのキッチンパネル、セメントタイルのキッチンパネル、パネルと同色の調理設備、無垢フローリング、アイランドなし、茶色い床、茶色いキッチンカウンター) の写真
パリにあるお手頃価格の小さなコンテンポラリースタイルのおしゃれなキッチン (アンダーカウンターシンク、インセット扉のキャビネット、黒いキャビネット、木材カウンター、マルチカラーのキッチンパネル、セメントタイルのキッチンパネル、パネルと同色の調理設備、無垢フローリング、アイランドなし、茶色い床、茶色いキッチンカウンター) の写真

ナッシュビルにある高級な巨大なカントリー風のおしゃれなキッチン (エプロンフロントシンク、インセット扉のキャビネット、白いキャビネット、大理石カウンター、白いキッチンパネル、セメントタイルのキッチンパネル、シルバーの調理設備、無垢フローリング、茶色い床、白いキッチンカウンター) の写真
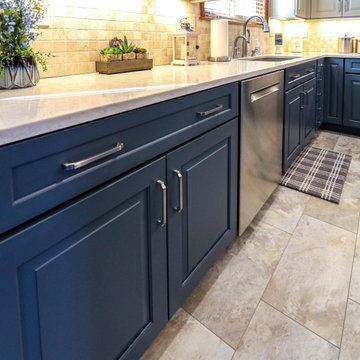
In this kitchen, Medallion Gold Parkplace Raised Panel cabinets were installed. The base cabinets are Gale Classic Paint finish and the tall and wall cabinets are Chai Latte Classic Paint finish. The countertop is Viatera 3cm Sporano quartz. Installed on the end of the island is Laurel Cavern Hamilton stone. On the backsplash, Tumbled Travertine Natural Stone 2x2 in Baja Cream was installed. Three Kichler Tangelwood pendant lights over the island and chandelier over the table. Delta Addison pull down faucet, RO drinking faucet and Linden soap dispenser in Arctic Stainless finish. A Blanco Truffle Sink with stainless steel grids. On the floor is Homecrest Cascade Beveled engineered vinyl tile 12x24.
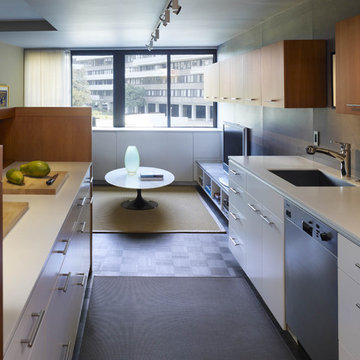
Excerpted from Washington Home & Design Magazine, Jan/Feb 2012
Full Potential
Once ridiculed as “antipasto on the Potomac,” the Watergate complex designed by Italian architect Luigi Moretti has become one of Washington’s most respectable addresses. But its curvaceous 1960s architecture still poses design challenges for residents seeking to transform their outdated apartments for contemporary living.
Inside, the living area now extends from the terrace door to the kitchen and an adjoining nook for watching TV. The rear wall of the kitchen isn’t tiled or painted, but covered in boards made of recycled wood fiber, fly ash and cement. A row of fir cabinets stands out against the gray panels and white-lacquered drawers under the Corian countertops add more contrast. “I now enjoy cooking so much more,” says the homeowner. “The previous kitchen had very little counter space and storage, and very little connection to the rest of the apartment.”
“A neutral color scheme allows sculptural objects, in this case iconic furniture, and artwork to stand out,” says Santalla. “An element of contrast, such as a tone or a texture, adds richness to the palette.”
In the master bedroom, Santalla designed the bed frame with attached nightstands and upholstered the adjacent wall to create an oversized headboard. He created a television stand on the adjacent wall that allows the screen to swivel so it can be viewed from the bed or terrace.
Of all the renovation challenges facing the couple, one of the most problematic was deciding what to do with the original parquet floors in the living space. Santalla came up with the idea of staining the existing wood and extending the same dark tone to the terrace floor.
“Now the indoor and outdoor parts of the apartment are integrated to create an almost seamless space,” says the homeowner. “The design succeeds in realizing the promise of what the Watergate can be.”
Project completed in collaboration with Treacy & Eagleburger.
Photography by Alan Karchmer
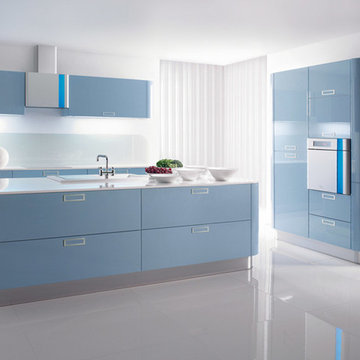
Two pack kitchen cabinet
他の地域にある低価格の中くらいなモダンスタイルのおしゃれなキッチン (ダブルシンク、オープンシェルフ、赤いキャビネット、珪岩カウンター、白いキッチンパネル、セメントタイルのキッチンパネル、シルバーの調理設備、レンガの床) の写真
他の地域にある低価格の中くらいなモダンスタイルのおしゃれなキッチン (ダブルシンク、オープンシェルフ、赤いキャビネット、珪岩カウンター、白いキッチンパネル、セメントタイルのキッチンパネル、シルバーの調理設備、レンガの床) の写真
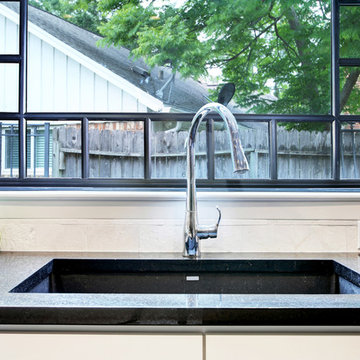
Bayside Images
ヒューストンにある高級な巨大なトランジショナルスタイルのおしゃれなキッチン (シングルシンク、シェーカースタイル扉のキャビネット、白いキャビネット、御影石カウンター、白いキッチンパネル、トラバーチンのキッチンパネル、シルバーの調理設備、竹フローリング、茶色い床、黒いキッチンカウンター) の写真
ヒューストンにある高級な巨大なトランジショナルスタイルのおしゃれなキッチン (シングルシンク、シェーカースタイル扉のキャビネット、白いキャビネット、御影石カウンター、白いキッチンパネル、トラバーチンのキッチンパネル、シルバーの調理設備、竹フローリング、茶色い床、黒いキッチンカウンター) の写真
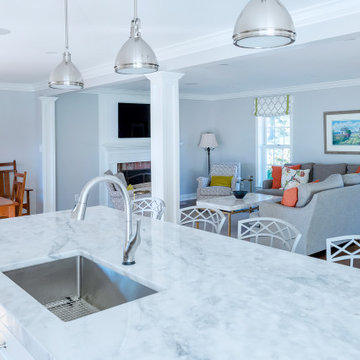
The sleek yet traditional kitchen has gray and white quartzite counters, a porcelain tile backsplash with a gray Carrera marble accent, and a paneled refrigerator. The large island has seating for six and a lot of storage. A beverage center is a really convenient feature of this great room. Chrome pendant lights and fixtures and stainless-steel appliances really give this kitchen a clean look.
We tore down the walls between four rooms to create this great room in Villanova, PA. And what a difference it makes! This bright space is perfect for everyday living and entertaining family and friends as the kitchen, eating and living areas flow seamlessly. With red oak flooring throughout, we used white and light gray materials and crown moulding to give this large space a cohesive yet open feel. We added wainscoting to the steel post columns. Other projects in this house included installing red oak flooring throughout the first floor, refinishing the main staircase, building new stairs into the basement, installing new basement flooring and opening the basement rooms to create another entertainment area.
Rudloff Custom Builders has won Best of Houzz for Customer Service in 2014, 2015 2016, 2017 and 2019. We also were voted Best of Design in 2016, 2017, 2018, 2019 which only 2% of professionals receive. Rudloff Custom Builders has been featured on Houzz in their Kitchen of the Week, What to Know About Using Reclaimed Wood in the Kitchen as well as included in their Bathroom WorkBook article. We are a full service, certified remodeling company that covers all of the Philadelphia suburban area. This business, like most others, developed from a friendship of young entrepreneurs who wanted to make a difference in their clients’ lives, one household at a time. This relationship between partners is much more than a friendship. Edward and Stephen Rudloff are brothers who have renovated and built custom homes together paying close attention to detail. They are carpenters by trade and understand concept and execution. Rudloff Custom Builders will provide services for you with the highest level of professionalism, quality, detail, punctuality and craftsmanship, every step of the way along our journey together.
Specializing in residential construction allows us to connect with our clients early in the design phase to ensure that every detail is captured as you imagined. One stop shopping is essentially what you will receive with Rudloff Custom Builders from design of your project to the construction of your dreams, executed by on-site project managers and skilled craftsmen. Our concept: envision our client’s ideas and make them a reality. Our mission: CREATING LIFETIME RELATIONSHIPS BUILT ON TRUST AND INTEGRITY.
Photo Credit: Linda McManus Images

Our clients wanted to create more space and re-configure the rooms they already had in this terraced house in London SW2. The property was just not big enough to accommodate their busy family life or for entertaining family and friends. They wanted a usable back garden too.
One of the main ambitions was to create enough space downstairs for an additional family room combined with a large kitchen dining area. It was essential to be able to divide the different activity spaces too.
The final part of the brief was to create something different. The design had to be more than the usual “box stuck on the back of a 1930s house.”
Our solution was to look at several ambitious designs to deliver under permitted development. This approach would reduce the cost and timescale of the project significantly. However, as a back-up, we also applied to Lambeth Council for full planning permission for the same design, but with different materials such as a roof clad with zinc.
Internally we extended to the rear of the property to create the large family-friendly kitchen, dining and living space our client wanted. The original front room has been divided off with steel framed doors that are double glazed to help with soundproofing. We used a hedgehog glazing system, which is very effective.
The extension has a stepped plan, which helps to create internal zoning and to separate the different rooms’ functions. There is a non-symmetrical pitched roof, which is open internally up to the roof planes to maximise the feeling of space.
The roof of the extension is clad in zinc with a concealed gutter and an overhang to provide shelter. Black bricks and dark grey mortar give the impression of one material, which ties into the colour of the glazing frames and roof. This palate brings all the elements of the design together, which complements a polished concrete internal floor and a stylish contemporary kitchen by Piqu.
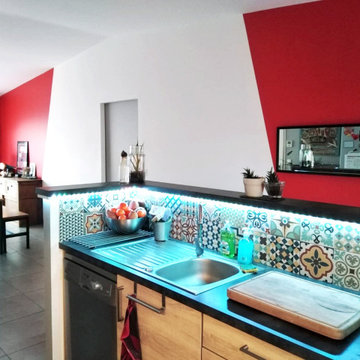
Le contraste du rouge et blanc met en valeur dans cette cuisine ouverte sur la partie salon l'ensemble du mobilier. L'application de la peinture en diagonale redéfinie la structure du volume.
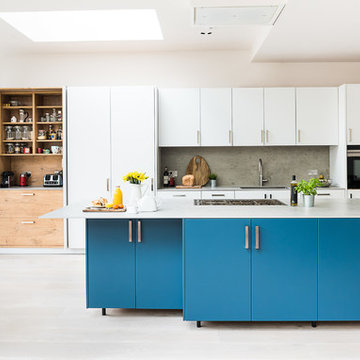
Veronica Rodriguez
ロンドンにある高級な広いコンテンポラリースタイルのおしゃれなキッチン (一体型シンク、フラットパネル扉のキャビネット、ターコイズのキャビネット、コンクリートカウンター、グレーのキッチンパネル、スレートのキッチンパネル、シルバーの調理設備、淡色無垢フローリング、グレーの床、グレーのキッチンカウンター) の写真
ロンドンにある高級な広いコンテンポラリースタイルのおしゃれなキッチン (一体型シンク、フラットパネル扉のキャビネット、ターコイズのキャビネット、コンクリートカウンター、グレーのキッチンパネル、スレートのキッチンパネル、シルバーの調理設備、淡色無垢フローリング、グレーの床、グレーのキッチンカウンター) の写真
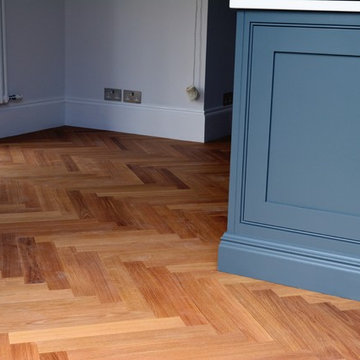
Complete kitchen renovation with a fully bespoke kitchen fittings handcrafted by artisan carpenters in Ealing West London
ロンドンにあるお手頃価格の広いコンテンポラリースタイルのおしゃれなキッチン (アンダーカウンターシンク、ルーバー扉のキャビネット、グレーのキャビネット、大理石カウンター、白いキッチンパネル、セメントタイルのキッチンパネル、カラー調理設備、ラミネートの床) の写真
ロンドンにあるお手頃価格の広いコンテンポラリースタイルのおしゃれなキッチン (アンダーカウンターシンク、ルーバー扉のキャビネット、グレーのキャビネット、大理石カウンター、白いキッチンパネル、セメントタイルのキッチンパネル、カラー調理設備、ラミネートの床) の写真
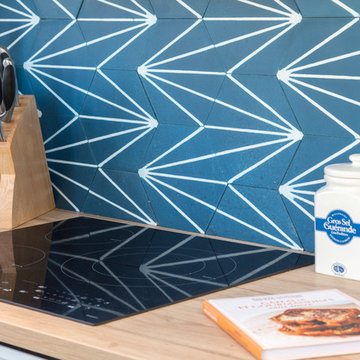
パリにあるお手頃価格の中くらいなコンテンポラリースタイルのおしゃれなキッチン (ドロップインシンク、フラットパネル扉のキャビネット、白いキャビネット、木材カウンター、青いキッチンパネル、セメントタイルのキッチンパネル、シルバーの調理設備、濃色無垢フローリング、アイランドなし、茶色い床、ベージュのキッチンカウンター) の写真
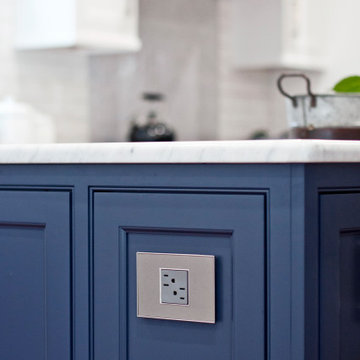
ナッシュビルにある高級な巨大なカントリー風のおしゃれなキッチン (エプロンフロントシンク、インセット扉のキャビネット、白いキャビネット、大理石カウンター、白いキッチンパネル、セメントタイルのキッチンパネル、シルバーの調理設備、無垢フローリング、茶色い床、白いキッチンカウンター) の写真
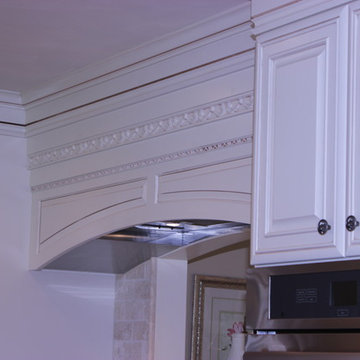
他の地域にある広いトランジショナルスタイルのおしゃれなキッチン (ダブルシンク、落し込みパネル扉のキャビネット、白いキャビネット、御影石カウンター、ベージュキッチンパネル、トラバーチンのキッチンパネル、シルバーの調理設備、無垢フローリング、アイランドなし、茶色い床) の写真
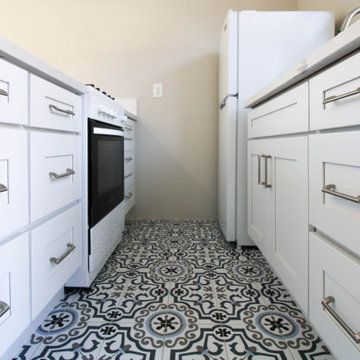
Complete ADU Build; Framing, drywall, insulation, carpentry and all required electrical and plumbing needs per the ADU build. Installation of all tile; Kitchen flooring and backsplash. Installation of hardwood flooring and base molding. Installation of all Kitchen cabinets as well as a fresh paint to finish.
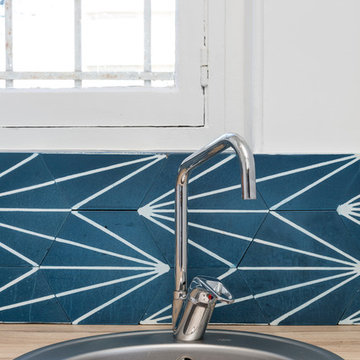
パリにあるお手頃価格の中くらいなコンテンポラリースタイルのおしゃれなキッチン (ドロップインシンク、フラットパネル扉のキャビネット、白いキャビネット、木材カウンター、青いキッチンパネル、セメントタイルのキッチンパネル、シルバーの調理設備、濃色無垢フローリング、アイランドなし、茶色い床、ベージュのキッチンカウンター) の写真
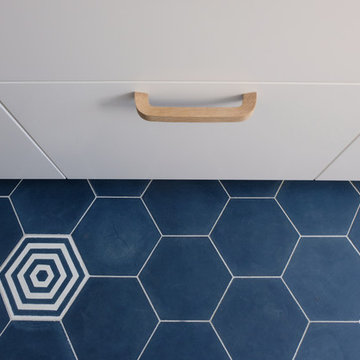
パリにあるコンテンポラリースタイルのおしゃれなキッチン (白いキャビネット、ラミネートカウンター、青いキッチンパネル、セメントタイルのキッチンパネル、セメントタイルの床、青い床) の写真
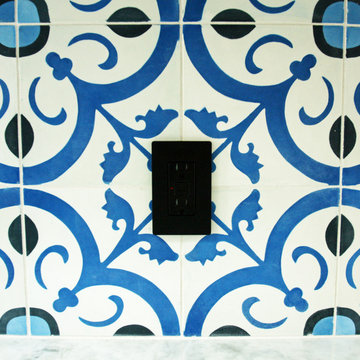
Mox Meschler
ロサンゼルスにある高級な中くらいなコンテンポラリースタイルのおしゃれなキッチン (アンダーカウンターシンク、フラットパネル扉のキャビネット、濃色木目調キャビネット、大理石カウンター、青いキッチンパネル、セメントタイルのキッチンパネル、シルバーの調理設備、コンクリートの床) の写真
ロサンゼルスにある高級な中くらいなコンテンポラリースタイルのおしゃれなキッチン (アンダーカウンターシンク、フラットパネル扉のキャビネット、濃色木目調キャビネット、大理石カウンター、青いキッチンパネル、セメントタイルのキッチンパネル、シルバーの調理設備、コンクリートの床) の写真
青いII型キッチン (セメントタイルのキッチンパネル、スレートのキッチンパネル、トラバーチンのキッチンパネル) の写真
1