キッチン (セメントタイルのキッチンパネル、大理石のキッチンパネル、ライムストーンカウンター、大理石カウンター、ダブルシンク) の写真
絞り込み:
資材コスト
並び替え:今日の人気順
写真 1〜20 枚目(全 1,622 枚)
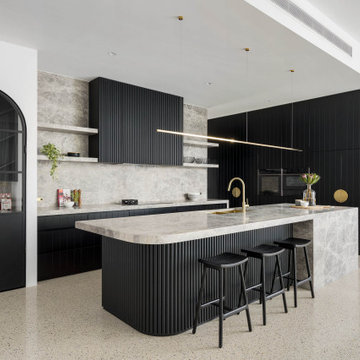
メルボルンにある高級な広いコンテンポラリースタイルのおしゃれなキッチン (ダブルシンク、黒いキャビネット、大理石カウンター、グレーのキッチンパネル、大理石のキッチンパネル、黒い調理設備、コンクリートの床、グレーの床、グレーのキッチンカウンター) の写真

This modern blue and brass kitchen is the heart of this open-plan space and leads right into a stunning garden, framed by big french doors. This beautiful space belongs to our Head of Design Lucy, whose home was entirely designed by herself and her architect husband, after knocking down some derelict garages in a prime location in Bournemouth to make way for their stunning family home.
Want to transform your home with the UK’s #1 Interior Design Service? You can collaborate with professional and highly experienced designers and our team of skilled Personal Shoppers to achieve your happy home effortlessly, all at a happy price.
For more inspiration visit our site to see more projects
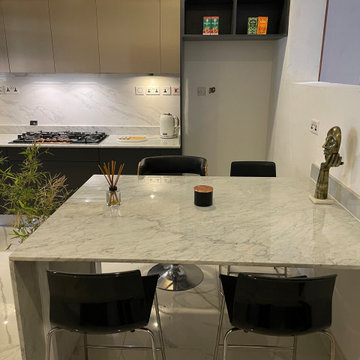
ラグジュアリーな中くらいなモダンスタイルのおしゃれなキッチン (ダブルシンク、フラットパネル扉のキャビネット、黒いキャビネット、大理石カウンター、白いキッチンパネル、大理石のキッチンパネル、黒い調理設備、磁器タイルの床、白い床、白いキッチンカウンター、折り上げ天井、グレーと黒) の写真

メルボルンにあるトランジショナルスタイルのおしゃれなキッチン (ダブルシンク、シェーカースタイル扉のキャビネット、中間色木目調キャビネット、大理石カウンター、マルチカラーのキッチンパネル、大理石のキッチンパネル、黒い調理設備、無垢フローリング、茶色い床、マルチカラーのキッチンカウンター) の写真
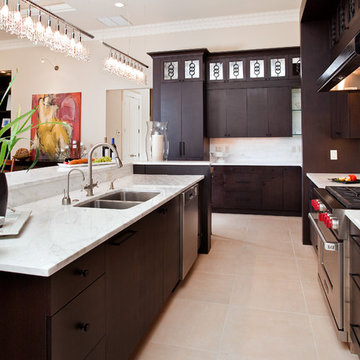
This new home is a study in eclectic contrasts. The client loves modern design yet still wanted to blend a bit of her southern traditional heritage into the overall feel of her new home. The goal and challenge was to combine functionality in a large space with unique details that spoke to the client’s love of artisitic creativity and rich materials.
With 14 foot ceilings the challenge was to not let the kitchen space “underwhelm” the rest of the open floor plan as the kitchen, dining and great room all are part of the larger footprint. To this end, we designed a modern enclosure that allowed additional height and heft to help balance the “weight” of the kitchen with the other areas.
The long island designed for entertaining features a custom designed iron “table” housing the microwave drawer and topped with a checkboard endgrain cherry and walnut wood top. This second “island” is part of the rich details that define the kitchen.
The upper cabinets have unusual triple ring iron inserts, again, designed for the unexpected use of material richness..along with the antique mirror rather than glass as the background.
The platter rack on the end of the left side elevation also replicates the iron using it for the dowels.
The panels on the Subzero refrigerator are crafted from burled walnut veneer chosen to echo the browns and blacks throughout much of the furnishings.
The client did not want or need a large range as we planned a second ancillary oven for the pantry/laundry space around the corner. When I pointed out the capacity of the Wolf 36 inch range was actually larger than a 30 inch oven, it sealed the deal for only one oven in the main cooking center. We did not want the cooking area to be dwarfed however, so used a custom black cold rolled steel hood that is 60 inches long. The panels on the Sub Zero refrigerator are another blend of eclectic materials.
Along the left side cabinetry where the cabinets die into the wall, we chose to run the calcutta gold marble 4x16 stone up the wall and utilize thick glass shelves for some visual interest in this corner. Also, this corner would be tough to access with doors. I liked the prep sink area to feel open and airy as well.
This beautiful kitchen is quite unique that combines functionality in a large space with one of a kind details!

A fabulous emerald green kitchen installation for this 1930’s London home! Styled and inspired by Nicola Burt Interior Design and captured beautifully here by Chris Snook Photography
We installed a solid wood shaker door lacquered in Forest Green with oak carcass and marble effect quartz worktop... Sometimes it just works!
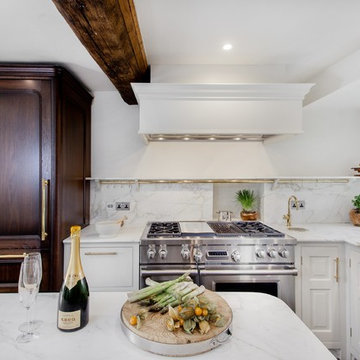
グロスタシャーにある高級な中くらいなトラディショナルスタイルのおしゃれなキッチン (ダブルシンク、落し込みパネル扉のキャビネット、濃色木目調キャビネット、大理石カウンター、白いキッチンパネル、大理石のキッチンパネル、シルバーの調理設備、グレーの床、白いキッチンカウンター) の写真
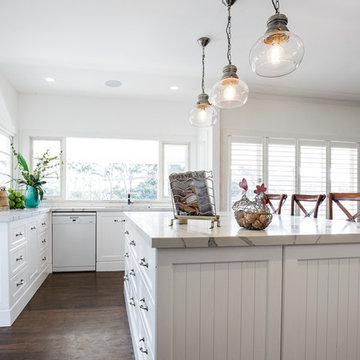
ArtImage Photography
シドニーにあるラグジュアリーな巨大なビーチスタイルのおしゃれなキッチン (ダブルシンク、シェーカースタイル扉のキャビネット、白いキャビネット、大理石カウンター、白いキッチンパネル、大理石のキッチンパネル、シルバーの調理設備、濃色無垢フローリング、茶色い床) の写真
シドニーにあるラグジュアリーな巨大なビーチスタイルのおしゃれなキッチン (ダブルシンク、シェーカースタイル扉のキャビネット、白いキャビネット、大理石カウンター、白いキッチンパネル、大理石のキッチンパネル、シルバーの調理設備、濃色無垢フローリング、茶色い床) の写真
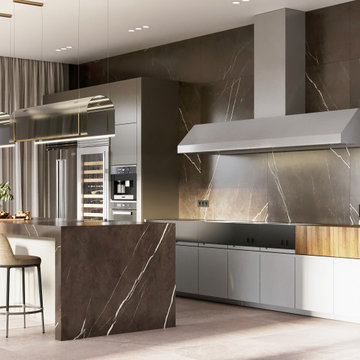
バレンシアにある広いモダンスタイルのおしゃれなキッチン (ダブルシンク、フラットパネル扉のキャビネット、グレーのキャビネット、大理石カウンター、茶色いキッチンパネル、大理石のキッチンパネル、シルバーの調理設備、セラミックタイルの床、グレーの床、茶色いキッチンカウンター) の写真

Photo by Jamie Anholt
カルガリーにある高級な中くらいなトランジショナルスタイルのおしゃれなキッチン (ダブルシンク、シェーカースタイル扉のキャビネット、青いキャビネット、大理石カウンター、マルチカラーのキッチンパネル、大理石のキッチンパネル、パネルと同色の調理設備、淡色無垢フローリング、マルチカラーのキッチンカウンター) の写真
カルガリーにある高級な中くらいなトランジショナルスタイルのおしゃれなキッチン (ダブルシンク、シェーカースタイル扉のキャビネット、青いキャビネット、大理石カウンター、マルチカラーのキッチンパネル、大理石のキッチンパネル、パネルと同色の調理設備、淡色無垢フローリング、マルチカラーのキッチンカウンター) の写真
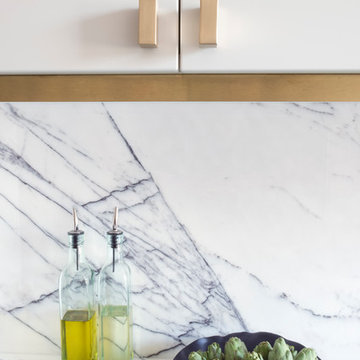
Contemporary Kitchen with white cabinet and lilac marble backsplash and countertop. Brass hardware and architectural details.
ニューヨークにある高級な小さなコンテンポラリースタイルのおしゃれなキッチン (ダブルシンク、フラットパネル扉のキャビネット、白いキャビネット、大理石カウンター、白いキッチンパネル、大理石のキッチンパネル、シルバーの調理設備、磁器タイルの床、アイランドなし、グレーの床) の写真
ニューヨークにある高級な小さなコンテンポラリースタイルのおしゃれなキッチン (ダブルシンク、フラットパネル扉のキャビネット、白いキャビネット、大理石カウンター、白いキッチンパネル、大理石のキッチンパネル、シルバーの調理設備、磁器タイルの床、アイランドなし、グレーの床) の写真
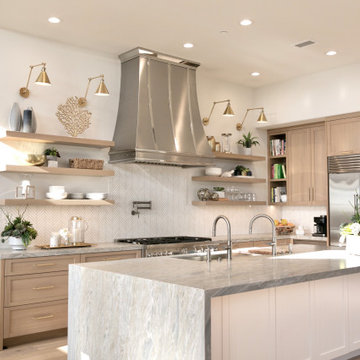
Beautiful leathered dolomite ( marble) countertops paired with the rift cut white oak cabinets, and marble backsplash give this coastal home a rich but organic and casual style! Open shelves create a strong design statement while still offering lots of function.
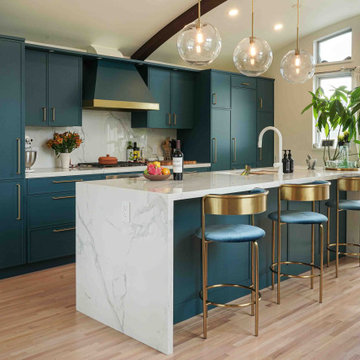
Playing with color is one of our favourite thing to do. To complete the transformation, V6B's team paid attention to every detail.
The centerpiece of this luxurious kitchen is the stunning Dekton Natura Gloss backsplash, a masterpiece in itself. Its glossy surface reflects light effortlessly, creating an ethereal ambiance that enchants all who enter. The backsplash's subtle veining adds depth and character, elevating the visual appeal to new heights. As your eyes wander, they are met with the double waterfall countertops, a true testament to the artistry of design. These flawless surfaces cascade gracefully, seamlessly blending form and function.
Gleaming brass accent details accentuate the exquisite aesthetics of this luxury kitchen. From handles and fixtures to statement lighting, these shiny brass elements add a touch of regal allure. Their warm, lustrous tones harmonize effortlessly with the turquoise backdrop, creating a captivating interplay of colors.
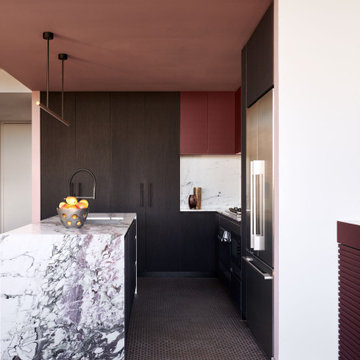
シドニーにあるラグジュアリーな中くらいなコンテンポラリースタイルのおしゃれなキッチン (ダブルシンク、フラットパネル扉のキャビネット、黒いキャビネット、大理石カウンター、マルチカラーのキッチンパネル、大理石のキッチンパネル、シルバーの調理設備、セラミックタイルの床、黒い床、マルチカラーのキッチンカウンター) の写真
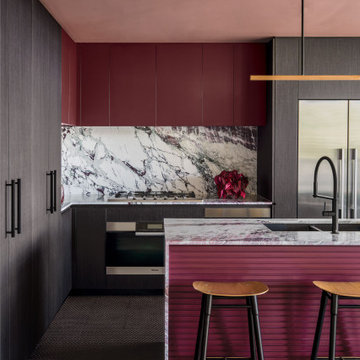
シドニーにあるラグジュアリーな中くらいなコンテンポラリースタイルのおしゃれなキッチン (ダブルシンク、フラットパネル扉のキャビネット、黒いキャビネット、大理石カウンター、マルチカラーのキッチンパネル、大理石のキッチンパネル、シルバーの調理設備、セラミックタイルの床、黒い床、マルチカラーのキッチンカウンター) の写真
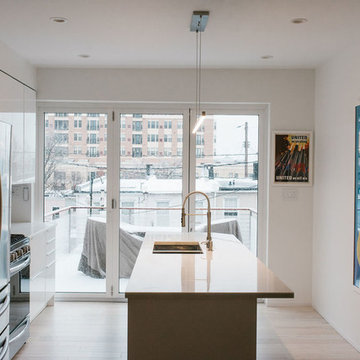
Photography by Coral Dove
ボルチモアにあるお手頃価格の小さなモダンスタイルのおしゃれなキッチン (ダブルシンク、フラットパネル扉のキャビネット、白いキャビネット、大理石カウンター、白いキッチンパネル、大理石のキッチンパネル、シルバーの調理設備、淡色無垢フローリング、ベージュの床、白いキッチンカウンター) の写真
ボルチモアにあるお手頃価格の小さなモダンスタイルのおしゃれなキッチン (ダブルシンク、フラットパネル扉のキャビネット、白いキャビネット、大理石カウンター、白いキッチンパネル、大理石のキッチンパネル、シルバーの調理設備、淡色無垢フローリング、ベージュの床、白いキッチンカウンター) の写真
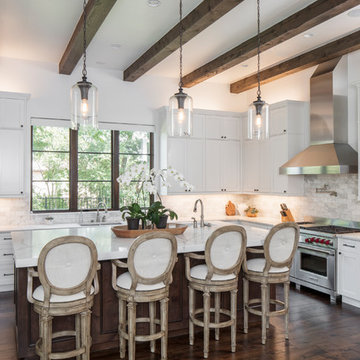
オースティンにある高級な広い地中海スタイルのおしゃれなキッチン (ダブルシンク、シェーカースタイル扉のキャビネット、白いキャビネット、白いキッチンパネル、シルバーの調理設備、濃色無垢フローリング、茶色い床、大理石カウンター、大理石のキッチンパネル) の写真

Kitchen - stucco/beam vent hood - Hallman range - Marble Solid surface backsplash - Custom designed cabinetry
オクラホマシティにある広いトラディショナルスタイルのおしゃれなキッチン (ダブルシンク、フラットパネル扉のキャビネット、白いキャビネット、大理石カウンター、白いキッチンパネル、大理石のキッチンパネル、パネルと同色の調理設備、淡色無垢フローリング、白いキッチンカウンター) の写真
オクラホマシティにある広いトラディショナルスタイルのおしゃれなキッチン (ダブルシンク、フラットパネル扉のキャビネット、白いキャビネット、大理石カウンター、白いキッチンパネル、大理石のキッチンパネル、パネルと同色の調理設備、淡色無垢フローリング、白いキッチンカウンター) の写真
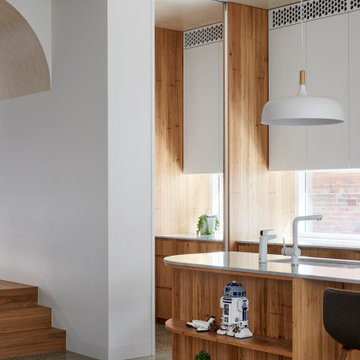
メルボルンにある広いコンテンポラリースタイルのおしゃれなキッチン (ダブルシンク、フラットパネル扉のキャビネット、中間色木目調キャビネット、大理石カウンター、白いキッチンパネル、大理石のキッチンパネル、シルバーの調理設備、テラゾーの床、グレーの床、白いキッチンカウンター) の写真
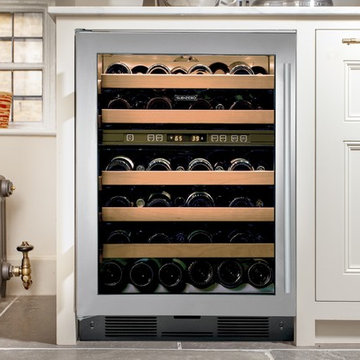
グロスタシャーにある高級な中くらいなトラディショナルスタイルのおしゃれなキッチン (ダブルシンク、落し込みパネル扉のキャビネット、濃色木目調キャビネット、大理石カウンター、白いキッチンパネル、大理石のキッチンパネル、シルバーの調理設備、グレーの床、白いキッチンカウンター) の写真
キッチン (セメントタイルのキッチンパネル、大理石のキッチンパネル、ライムストーンカウンター、大理石カウンター、ダブルシンク) の写真
1