ブラウンのキッチン (セメントタイルのキッチンパネル、大理石のキッチンパネル、フラットパネル扉のキャビネット、シングルシンク) の写真
絞り込み:
資材コスト
並び替え:今日の人気順
写真 1〜20 枚目(全 216 枚)

In our world of kitchen design, it’s lovely to see all the varieties of styles come to life. From traditional to modern, and everything in between, we love to design a broad spectrum. Here, we present a two-tone modern kitchen that has used materials in a fresh and eye-catching way. With a mix of finishes, it blends perfectly together to create a space that flows and is the pulsating heart of the home.
With the main cooking island and gorgeous prep wall, the cook has plenty of space to work. The second island is perfect for seating – the three materials interacting seamlessly, we have the main white material covering the cabinets, a short grey table for the kids, and a taller walnut top for adults to sit and stand while sipping some wine! I mean, who wouldn’t want to spend time in this kitchen?!
Cabinetry
With a tuxedo trend look, we used Cabico Elmwood New Haven door style, walnut vertical grain in a natural matte finish. The white cabinets over the sink are the Ventura MDF door in a White Diamond Gloss finish.
Countertops
The white counters on the perimeter and on both islands are from Caesarstone in a Frosty Carrina finish, and the added bar on the second countertop is a custom walnut top (made by the homeowner!) with a shorter seated table made from Caesarstone’s Raw Concrete.
Backsplash
The stone is from Marble Systems from the Mod Glam Collection, Blocks – Glacier honed, in Snow White polished finish, and added Brass.
Fixtures
A Blanco Precis Silgranit Cascade Super Single Bowl Kitchen Sink in White works perfect with the counters. A Waterstone transitional pulldown faucet in New Bronze is complemented by matching water dispenser, soap dispenser, and air switch. The cabinet hardware is from Emtek – their Trinity pulls in brass.
Appliances
The cooktop, oven, steam oven and dishwasher are all from Miele. The dishwashers are paneled with cabinetry material (left/right of the sink) and integrate seamlessly Refrigerator and Freezer columns are from SubZero and we kept the stainless look to break up the walnut some. The microwave is a counter sitting Panasonic with a custom wood trim (made by Cabico) and the vent hood is from Zephyr.

Simon Devitt
オークランドにあるラグジュアリーな中くらいなミッドセンチュリースタイルのおしゃれなキッチン (中間色木目調キャビネット、御影石カウンター、大理石のキッチンパネル、シングルシンク、フラットパネル扉のキャビネット、グレーのキッチンパネル、パネルと同色の調理設備、コンクリートの床) の写真
オークランドにあるラグジュアリーな中くらいなミッドセンチュリースタイルのおしゃれなキッチン (中間色木目調キャビネット、御影石カウンター、大理石のキッチンパネル、シングルシンク、フラットパネル扉のキャビネット、グレーのキッチンパネル、パネルと同色の調理設備、コンクリートの床) の写真

ロサンゼルスにある高級な中くらいなモダンスタイルのおしゃれなキッチン (シングルシンク、フラットパネル扉のキャビネット、白いキャビネット、大理石カウンター、白いキッチンパネル、大理石のキッチンパネル、パネルと同色の調理設備、無垢フローリング、茶色い床、白いキッチンカウンター) の写真

Kitchen By 2id Interiors
Photo Credits Emilio Collavino
マイアミにある高級な広いコンテンポラリースタイルのおしゃれなキッチン (シングルシンク、フラットパネル扉のキャビネット、中間色木目調キャビネット、大理石カウンター、白いキッチンパネル、大理石のキッチンパネル、シルバーの調理設備、セラミックタイルの床、白い床、白いキッチンカウンター) の写真
マイアミにある高級な広いコンテンポラリースタイルのおしゃれなキッチン (シングルシンク、フラットパネル扉のキャビネット、中間色木目調キャビネット、大理石カウンター、白いキッチンパネル、大理石のキッチンパネル、シルバーの調理設備、セラミックタイルの床、白い床、白いキッチンカウンター) の写真

This 1950's home was chopped up with the segmented rooms of the period. The front of the house had two living spaces, separated by a wall with a door opening, and the long-skinny hearth area was difficult to arrange. The kitchen had been remodeled at some point, but was still dated. The homeowners wanted more space, more light, and more MODERN. So we delivered.
We knocked out the walls and added a beam to open up the three spaces. Luxury vinyl tile in a warm, matte black set the base for the space, with light grey walls and a mid-grey ceiling. The fireplace was totally revamped and clad in cut-face black stone.
Cabinetry and built-ins in clear-coated maple add the mid-century vibe, as does the furnishings. And the geometric backsplash was the starting inspiration for everything.
We'll let you just peruse the photos, with before photos at the end, to see just how dramatic the results were!

Modèle : E-sign EGGERSMANN
Lignes pures d’un bois clair, les vagues immobiles du marbre comme tableau :
de la sérénité, un parfum de campagne avec une pointe d’exotisme pour célébrer la douceur de vivre au pays des Guinguettes.
Plan en marbre OLYMPE – finition placage Bois et laque mate –
table de cuisson NOVY
fours V-ZUG
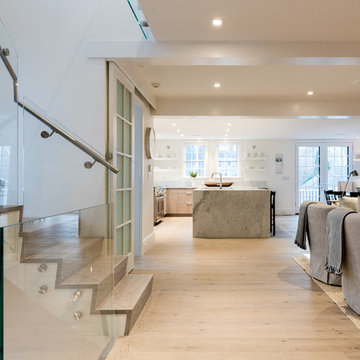
ボストンにある高級な中くらいなコンテンポラリースタイルのおしゃれなキッチン (シングルシンク、フラットパネル扉のキャビネット、淡色木目調キャビネット、大理石カウンター、白いキッチンパネル、大理石のキッチンパネル、パネルと同色の調理設備、淡色無垢フローリング、白いキッチンカウンター) の写真

Sleek stainless steel open kitchen for a family with cooking, prep, sitting, desk, dining, and reading areas.
ニューヨークにあるラグジュアリーな巨大なモダンスタイルのおしゃれなキッチン (シングルシンク、フラットパネル扉のキャビネット、ステンレスキャビネット、ライムストーンカウンター、マルチカラーのキッチンパネル、大理石のキッチンパネル、シルバーの調理設備、大理石の床、マルチカラーの床) の写真
ニューヨークにあるラグジュアリーな巨大なモダンスタイルのおしゃれなキッチン (シングルシンク、フラットパネル扉のキャビネット、ステンレスキャビネット、ライムストーンカウンター、マルチカラーのキッチンパネル、大理石のキッチンパネル、シルバーの調理設備、大理石の床、マルチカラーの床) の写真

Капитальный ремонт однокомнатной квартиры в новостройке
モスクワにあるお手頃価格の中くらいなコンテンポラリースタイルのおしゃれなキッチン (シングルシンク、フラットパネル扉のキャビネット、白いキャビネット、木材カウンター、白いキッチンパネル、大理石のキッチンパネル、パネルと同色の調理設備、ラミネートの床、アイランドなし、ベージュの床、茶色いキッチンカウンター) の写真
モスクワにあるお手頃価格の中くらいなコンテンポラリースタイルのおしゃれなキッチン (シングルシンク、フラットパネル扉のキャビネット、白いキャビネット、木材カウンター、白いキッチンパネル、大理石のキッチンパネル、パネルと同色の調理設備、ラミネートの床、アイランドなし、ベージュの床、茶色いキッチンカウンター) の写真
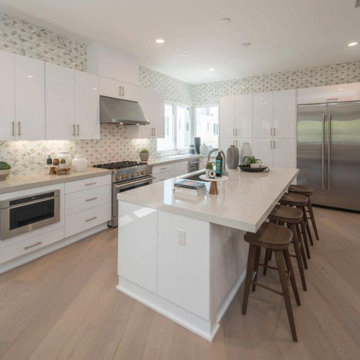
This home in Playa Vista, Los Angeles, features a light and airy kitchen with a custom marble and limestone backsplash to the ceiling and white acrylic cabinets. The wood floors add texture and warmth to this space and the darker toned wood in the furnishings add depth and balance. The result is a transitional modern home reflective of the California Coastal lifestyle.
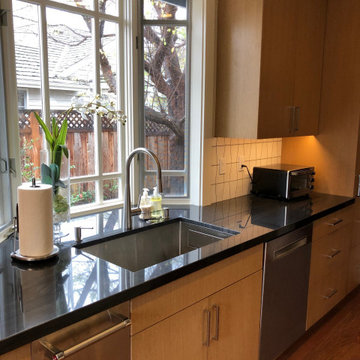
サンフランシスコにあるコンテンポラリースタイルのおしゃれなアイランドキッチン (シングルシンク、フラットパネル扉のキャビネット、淡色木目調キャビネット、御影石カウンター、白いキッチンパネル、大理石のキッチンパネル、シルバーの調理設備、黒いキッチンカウンター) の写真
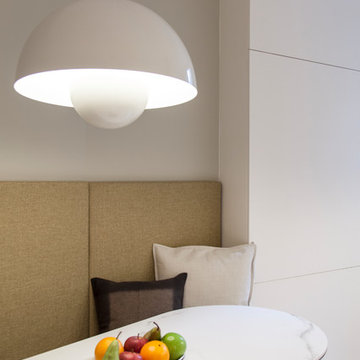
Photo : BCDF Studio
パリにある高級な中くらいなコンテンポラリースタイルのおしゃれなキッチン (シングルシンク、クオーツストーンカウンター、白いキッチンパネル、白いキッチンカウンター、フラットパネル扉のキャビネット、ベージュのキャビネット、大理石のキッチンパネル、パネルと同色の調理設備、セラミックタイルの床、アイランドなし、ベージュの床) の写真
パリにある高級な中くらいなコンテンポラリースタイルのおしゃれなキッチン (シングルシンク、クオーツストーンカウンター、白いキッチンパネル、白いキッチンカウンター、フラットパネル扉のキャビネット、ベージュのキャビネット、大理石のキッチンパネル、パネルと同色の調理設備、セラミックタイルの床、アイランドなし、ベージュの床) の写真

In our world of kitchen design, it’s lovely to see all the varieties of styles come to life. From traditional to modern, and everything in between, we love to design a broad spectrum. Here, we present a two-tone modern kitchen that has used materials in a fresh and eye-catching way. With a mix of finishes, it blends perfectly together to create a space that flows and is the pulsating heart of the home.
With the main cooking island and gorgeous prep wall, the cook has plenty of space to work. The second island is perfect for seating – the three materials interacting seamlessly, we have the main white material covering the cabinets, a short grey table for the kids, and a taller walnut top for adults to sit and stand while sipping some wine! I mean, who wouldn’t want to spend time in this kitchen?!
Cabinetry
With a tuxedo trend look, we used Cabico Elmwood New Haven door style, walnut vertical grain in a natural matte finish. The white cabinets over the sink are the Ventura MDF door in a White Diamond Gloss finish.
Countertops
The white counters on the perimeter and on both islands are from Caesarstone in a Frosty Carrina finish, and the added bar on the second countertop is a custom walnut top (made by the homeowner!) with a shorter seated table made from Caesarstone’s Raw Concrete.
Backsplash
The stone is from Marble Systems from the Mod Glam Collection, Blocks – Glacier honed, in Snow White polished finish, and added Brass.
Fixtures
A Blanco Precis Silgranit Cascade Super Single Bowl Kitchen Sink in White works perfect with the counters. A Waterstone transitional pulldown faucet in New Bronze is complemented by matching water dispenser, soap dispenser, and air switch. The cabinet hardware is from Emtek – their Trinity pulls in brass.
Appliances
The cooktop, oven, steam oven and dishwasher are all from Miele. The dishwashers are paneled with cabinetry material (left/right of the sink) and integrate seamlessly Refrigerator and Freezer columns are from SubZero and we kept the stainless look to break up the walnut some. The microwave is a counter sitting Panasonic with a custom wood trim (made by Cabico) and the vent hood is from Zephyr.
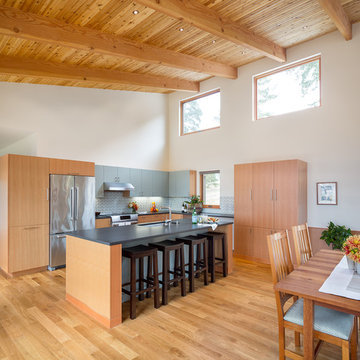
The sloping site for this modest, two-bedroom house provides views through an oak savanna to Oregon’s Yamhill Valley and the Coastal Mountain Range. Our clients asked for a simple, modern, comfortable house that took advantage of both close and distant views. It’s long bar-shaped plan allows for views from each space, maximum day-lighting and natural ventilation. Centered in the bar is the great room, which includes the living, dining, and kitchen spaces. To one side is a large deck and a terrace off the other. The material palette is simple: beams, windows, doors, and cabinets are all Douglas Fir and the floors are all either hardwood or slate.
Josh Partee Architectural Photographer

Private Apartment – George V – Paris. The designer and great decorator Gerard Faivre (www.gerardfaivreparis.com) has used the richness and plasticity of concrete for cooking and dressing of a Haussmann apartment completely refurbished.
Photo credits : Pascal Pronnier/Serge Labrunie /Véronique Chanteau
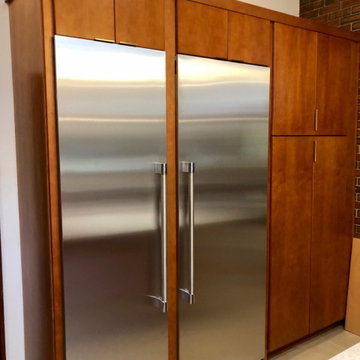
The Fridge and Freezer Towers are amazing!.. Beautiful and super efficient!...
ローリーにあるラグジュアリーな広いミッドセンチュリースタイルのおしゃれなキッチン (シングルシンク、フラットパネル扉のキャビネット、濃色木目調キャビネット、クオーツストーンカウンター、マルチカラーのキッチンパネル、セメントタイルのキッチンパネル、シルバーの調理設備、セラミックタイルの床、ベージュの床、白いキッチンカウンター) の写真
ローリーにあるラグジュアリーな広いミッドセンチュリースタイルのおしゃれなキッチン (シングルシンク、フラットパネル扉のキャビネット、濃色木目調キャビネット、クオーツストーンカウンター、マルチカラーのキッチンパネル、セメントタイルのキッチンパネル、シルバーの調理設備、セラミックタイルの床、ベージュの床、白いキッチンカウンター) の写真

Modèle : E-sign EGGERSMANN
A la fois atelier de cuisine, “breakfast room” pour y déguster seul et ou à plusieurs son thé, son café.
Pièce à manger où il fait bon vivre de bienheureux moments de convivialité partagée.
Plan en Granit MONT BLANC – finition placage Chêne clair –
table de cuisson et aspiration NOVY
fours NEFF
robinetteries finition laiton brossé
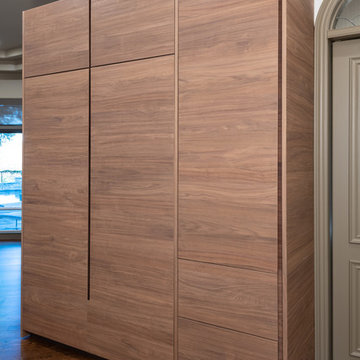
A Miele fridge and freezer are paneled with Poliform cabinetry. To the right sits a full-height cabinet with two lower drawers, perfect for small appliances.
Michael Hunter Photography

This 1950's home was chopped up with the segmented rooms of the period. The front of the house had two living spaces, separated by a wall with a door opening, and the long-skinny hearth area was difficult to arrange. The kitchen had been remodeled at some point, but was still dated. The homeowners wanted more space, more light, and more MODERN. So we delivered.
We knocked out the walls and added a beam to open up the three spaces. Luxury vinyl tile in a warm, matte black set the base for the space, with light grey walls and a mid-grey ceiling. The fireplace was totally revamped and clad in cut-face black stone.
Cabinetry and built-ins in clear-coated maple add the mid-century vibe, as does the furnishings. And the geometric backsplash was the starting inspiration for everything.
We'll let you just peruse the photos, with before photos at the end, to see just how dramatic the results were!
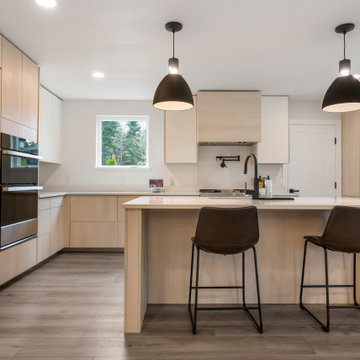
This LVP driftwood-inspired design balances overcast grey hues with subtle taupes. A smooth, calming style with a neutral undertone that works with all types of decor. With the Modin Collection, we have raised the bar on luxury vinyl plank. The result is a new standard in resilient flooring. Modin offers true embossed in register texture, a low sheen level, a rigid SPC core, an industry-leading wear layer, and so much more.
ブラウンのキッチン (セメントタイルのキッチンパネル、大理石のキッチンパネル、フラットパネル扉のキャビネット、シングルシンク) の写真
1