キッチン (セメントタイルのキッチンパネル、大理石のキッチンパネル、青いキャビネット、ターコイズのキャビネット、フラットパネル扉のキャビネット、シェーカースタイル扉のキャビネット) の写真
絞り込み:
資材コスト
並び替え:今日の人気順
写真 1〜20 枚目(全 2,295 枚)

オースティンにある高級な広いミッドセンチュリースタイルのおしゃれなキッチン (アンダーカウンターシンク、フラットパネル扉のキャビネット、青いキャビネット、クオーツストーンカウンター、グレーのキッチンパネル、大理石のキッチンパネル、シルバーの調理設備、淡色無垢フローリング、白いキッチンカウンター) の写真

When designing this beautiful kitchen, we knew that our client’s favorite color was blue. Upon entering the home, it was easy to see that great care had been taken to incorporate the color blue throughout. So, when our Designer Sherry knew that our client wanted an island, she jumped at the opportunity to add a pop of color to their kitchen.
Having a kitchen island can be a great opportunity to showcase an accent color that you love or serve as a way to showcase your style and personality. Our client chose a bold saturated blue which draws the eye into the kitchen. Shadow Storm Marble countertops, 3x6 Bianco Polished Marble backsplash and Waypoint Painted Linen floor to ceiling cabinets brighten up the space and add contrast. Arabescato Carrara Herringbone Marble was used to add a design element above the range.
The major renovations performed on this kitchen included:
A peninsula work top and a small island in the middle of the room for the range was removed. A set of double ovens were also removed in order for the range to be moved against the wall to allow the middle of the kitchen to open up for the installment of the large island. Placing the island parallel to the sink, opened up the kitchen to the family room and made it more inviting.

Shaker kitchen cabinets painted in Farrow & Ball Hague blue with antique brass knobs, pulls and catches. The worktop is Arabescato Corcia Marble. A wall of tall cabinets feature a double larder, double integrated oven and integrated fridge/freezer. A shaker double ceramic sink with polished nickel mixer tap and a Quooker boiling water tap sit in the perimeter run of cabinets with a Bert & May Majadas tile splash back topped off with a floating oak shelf. An induction hob sits on the island with three hanging pendant lights. Two moulded dark blue bar stools provide seating at the overhang worktop breakfast bar. The flooring is dark oak parquet.
Photographer - Charlie O'Beirne

This bought off plan 9 year old home lacked all personality for my clients, option A,B,C in these new developments end up needing a lot of personalisation. we removed the entire kitchen/dining area and flooring. It was far from desireable. Now with new warming underfloor heating throughout, bright and fresh new palette, bespoke built furniture and a totally NEW layout. This Home is more than they have ever wanted! its incredible and the space also feels so much larger due to the design planned and products used. Finished to an excellent standard with our trade team.

A historic London townhouse, redesigned by Rose Narmani Interiors.
ロンドンにあるラグジュアリーな広いコンテンポラリースタイルのおしゃれなアイランドキッチン (ドロップインシンク、フラットパネル扉のキャビネット、青いキャビネット、大理石カウンター、白いキッチンパネル、大理石のキッチンパネル、黒い調理設備、竹フローリング、ベージュの床、白いキッチンカウンター) の写真
ロンドンにあるラグジュアリーな広いコンテンポラリースタイルのおしゃれなアイランドキッチン (ドロップインシンク、フラットパネル扉のキャビネット、青いキャビネット、大理石カウンター、白いキッチンパネル、大理石のキッチンパネル、黒い調理設備、竹フローリング、ベージュの床、白いキッチンカウンター) の写真
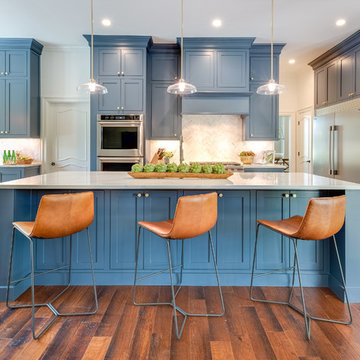
Costa Christ Media
ダラスにある広いトランジショナルスタイルのおしゃれなキッチン (アンダーカウンターシンク、シェーカースタイル扉のキャビネット、青いキャビネット、大理石カウンター、グレーのキッチンパネル、大理石のキッチンパネル、シルバーの調理設備、無垢フローリング、茶色い床、白いキッチンカウンター) の写真
ダラスにある広いトランジショナルスタイルのおしゃれなキッチン (アンダーカウンターシンク、シェーカースタイル扉のキャビネット、青いキャビネット、大理石カウンター、グレーのキッチンパネル、大理石のキッチンパネル、シルバーの調理設備、無垢フローリング、茶色い床、白いキッチンカウンター) の写真

他の地域にあるトランジショナルスタイルのおしゃれなキッチン (エプロンフロントシンク、シェーカースタイル扉のキャビネット、青いキャビネット、木材カウンター、大理石のキッチンパネル、パネルと同色の調理設備、淡色無垢フローリング、グレーのキッチンパネル、茶色い床、茶色いキッチンカウンター) の写真

サクラメントにあるトランジショナルスタイルのおしゃれなアイランドキッチン (アンダーカウンターシンク、シェーカースタイル扉のキャビネット、青いキャビネット、クオーツストーンカウンター、マルチカラーのキッチンパネル、セメントタイルのキッチンパネル、シルバーの調理設備、無垢フローリング、茶色い床、白いキッチンカウンター) の写真
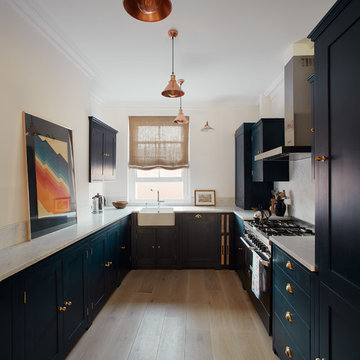
ロンドンにある高級な広いトランジショナルスタイルのおしゃれなキッチン (エプロンフロントシンク、シェーカースタイル扉のキャビネット、青いキャビネット、大理石カウンター、白いキッチンパネル、大理石のキッチンパネル、黒い調理設備、淡色無垢フローリング、アイランドなし、グレーの床、白いキッチンカウンター) の写真
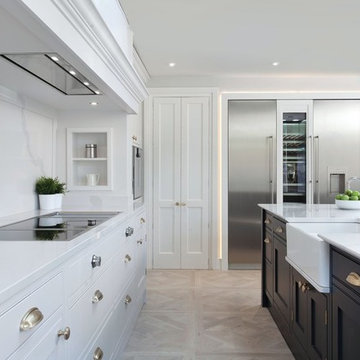
Large format Italian Porcelain wood look tiles
80x80cm Versailles Panels
ベルファストにある中くらいなコンテンポラリースタイルのおしゃれなキッチン (一体型シンク、シェーカースタイル扉のキャビネット、青いキャビネット、人工大理石カウンター、白いキッチンパネル、大理石のキッチンパネル、シルバーの調理設備、磁器タイルの床、ベージュの床、白いキッチンカウンター) の写真
ベルファストにある中くらいなコンテンポラリースタイルのおしゃれなキッチン (一体型シンク、シェーカースタイル扉のキャビネット、青いキャビネット、人工大理石カウンター、白いキッチンパネル、大理石のキッチンパネル、シルバーの調理設備、磁器タイルの床、ベージュの床、白いキッチンカウンター) の写真
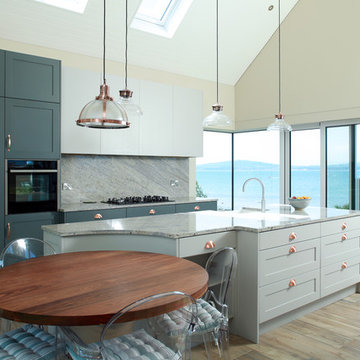
ロンドンにある中くらいなビーチスタイルのおしゃれなアイランドキッチン (シェーカースタイル扉のキャビネット、大理石カウンター、グレーのキッチンパネル、大理石のキッチンパネル、シルバーの調理設備、グレーのキッチンカウンター、エプロンフロントシンク、青いキャビネット、淡色無垢フローリング、茶色い床) の写真

John Ellis
ロサンゼルスにあるコンテンポラリースタイルのおしゃれなキッチン (エプロンフロントシンク、シェーカースタイル扉のキャビネット、クオーツストーンカウンター、白いキッチンパネル、パネルと同色の調理設備、コンクリートの床、白いキッチンカウンター、ターコイズのキャビネット、セメントタイルのキッチンパネル、茶色い床) の写真
ロサンゼルスにあるコンテンポラリースタイルのおしゃれなキッチン (エプロンフロントシンク、シェーカースタイル扉のキャビネット、クオーツストーンカウンター、白いキッチンパネル、パネルと同色の調理設備、コンクリートの床、白いキッチンカウンター、ターコイズのキャビネット、セメントタイルのキッチンパネル、茶色い床) の写真
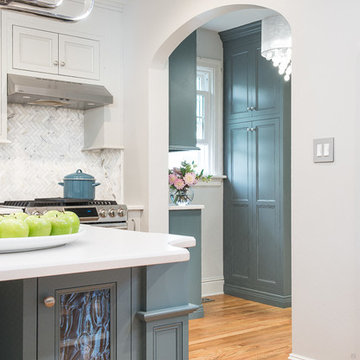
A small but HUGE impact space created by Karr Bick's designer Kristin.
セントルイスにある小さなトランジショナルスタイルのおしゃれなキッチン (エプロンフロントシンク、フラットパネル扉のキャビネット、青いキャビネット、クオーツストーンカウンター、白いキッチンパネル、大理石のキッチンパネル、シルバーの調理設備、無垢フローリング、茶色い床) の写真
セントルイスにある小さなトランジショナルスタイルのおしゃれなキッチン (エプロンフロントシンク、フラットパネル扉のキャビネット、青いキャビネット、クオーツストーンカウンター、白いキッチンパネル、大理石のキッチンパネル、シルバーの調理設備、無垢フローリング、茶色い床) の写真
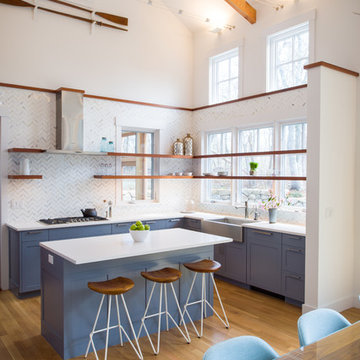
Kitchen with painted wood cabinets, Bosch appliances,
fir wood trusses, Caesarstone counter tops, white oak flooring, mahogany floating shelves and trim accents, and herringbone pattern full height stone backsplash.
Laurence Clancy Construction, Inc.
Tracey Overbeck-Stead Interior Design
Horgan Millwork - Cabinetry
Wayne Smith Photography
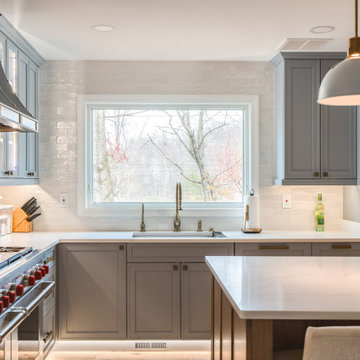
Welcome to our latest home transformation video!Dive into our French-style kitchen renovation where we blend elegance with functionality. We've reimagined the space with stunning light blue cabinets, a high contrast hood, chic fixtures, and a beautifully crafted light wood island.
Cabinet: Custom Frameless Cabinet
Countertop: Emerstone Quartz
Plumbing Fixtures: Waterstone
Stove: Wolf
Fridge: Subzero 42" Classic
Hood: Copper Smith Hoods
Don't forget to like, comment, and subscribe for more home renovation tips and transformations. Hit the bell icon so you never miss an update from us!
#KitchenRenovation #FrenchStyleKitchen #HomeMakeover #InteriorDesign
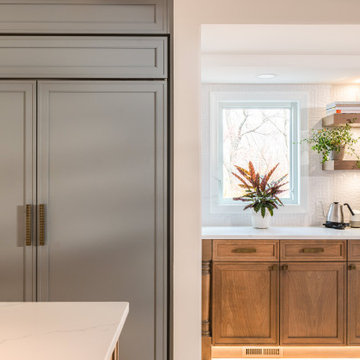
Welcome to our latest home transformation video!Dive into our French-style kitchen renovation where we blend elegance with functionality. We've reimagined the space with stunning light blue cabinets, a high contrast hood, chic fixtures, and a beautifully crafted light wood island.
Cabinet: Custom Frameless Cabinet
Countertop: Emerstone Quartz
Plumbing Fixtures: Waterstone
Stove: Wolf
Fridge: Subzero 42" Classic
Hood: Copper Smith Hoods
Don't forget to like, comment, and subscribe for more home renovation tips and transformations. Hit the bell icon so you never miss an update from us!
#KitchenRenovation #FrenchStyleKitchen #HomeMakeover #InteriorDesign

This project opened up the kitchen space and connection to the garden by adding a side return. This created a larger kitchen/dining room and incorporated a utility space and separate ground floor WC into the scheme.

Addition allowed for more livable space with a large, open kitchen on the main floor with a door to a new deck.
ワシントンD.C.にある中くらいなトランジショナルスタイルのおしゃれなキッチン (アンダーカウンターシンク、シェーカースタイル扉のキャビネット、青いキャビネット、珪岩カウンター、グレーのキッチンパネル、大理石のキッチンパネル、シルバーの調理設備、茶色い床、グレーのキッチンカウンター、無垢フローリング) の写真
ワシントンD.C.にある中くらいなトランジショナルスタイルのおしゃれなキッチン (アンダーカウンターシンク、シェーカースタイル扉のキャビネット、青いキャビネット、珪岩カウンター、グレーのキッチンパネル、大理石のキッチンパネル、シルバーの調理設備、茶色い床、グレーのキッチンカウンター、無垢フローリング) の写真
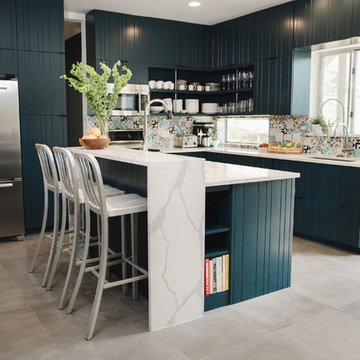
オースティンにあるお手頃価格の中くらいなコンテンポラリースタイルのおしゃれなキッチン (アンダーカウンターシンク、フラットパネル扉のキャビネット、青いキャビネット、クオーツストーンカウンター、マルチカラーのキッチンパネル、セメントタイルのキッチンパネル、シルバーの調理設備、セメントタイルの床、グレーの床、白いキッチンカウンター) の写真
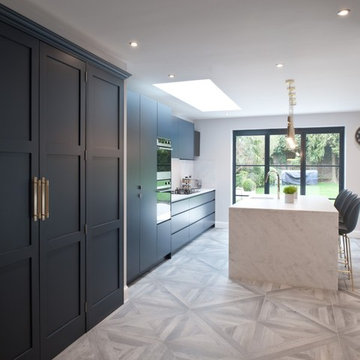
ALTAN OMER
ケントにある高級な中くらいなコンテンポラリースタイルのおしゃれなキッチン (ドロップインシンク、フラットパネル扉のキャビネット、青いキャビネット、人工大理石カウンター、白いキッチンパネル、大理石のキッチンパネル、黒い調理設備、白いキッチンカウンター) の写真
ケントにある高級な中くらいなコンテンポラリースタイルのおしゃれなキッチン (ドロップインシンク、フラットパネル扉のキャビネット、青いキャビネット、人工大理石カウンター、白いキッチンパネル、大理石のキッチンパネル、黒い調理設備、白いキッチンカウンター) の写真
キッチン (セメントタイルのキッチンパネル、大理石のキッチンパネル、青いキャビネット、ターコイズのキャビネット、フラットパネル扉のキャビネット、シェーカースタイル扉のキャビネット) の写真
1