黒いコの字型キッチン (セメントタイルのキッチンパネル、ガラス板のキッチンパネル、テラコッタタイルのキッチンパネル、フラットパネル扉のキャビネット、磁器タイルの床) の写真
絞り込み:
資材コスト
並び替え:今日の人気順
写真 1〜20 枚目(全 64 枚)

ロンドンにある高級な広いコンテンポラリースタイルのおしゃれなキッチン (ピンクのキッチンパネル、ガラス板のキッチンパネル、フラットパネル扉のキャビネット、黒いキャビネット、人工大理石カウンター、磁器タイルの床、グレーの床) の写真
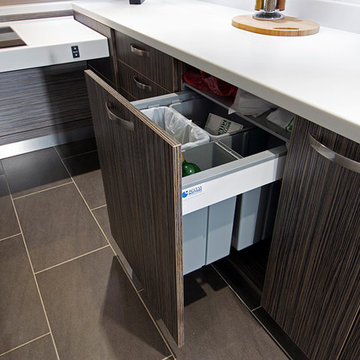
This kitchen is a wheelchair accessible kitchen designed by Adam Thomas of Design Matters. With height-adjustable worktops, wood-effect doors and brushed steel handles for comfortable use with impaired grip. The hob area is height adjustable and raised edges have been added to all four sides of all worktops to contain hot spills and reduce the risk of injury. A Neff induction hob is a much safer alternative to an electric or gas hob, being easier to clean and retaining much less residual heat after use. Sorting pull-out bins are easy to access, and their large capacity means they do not need to be emptied daily. Photographs by Jonathan Smithies Photography. Copyright Design Matters KBB Ltd. All rights reserved.

Попов
他の地域にある高級な広いモダンスタイルのおしゃれなキッチン (ダブルシンク、フラットパネル扉のキャビネット、人工大理石カウンター、白いキッチンパネル、磁器タイルの床、ベージュの床、ベージュのキャビネット、ガラス板のキッチンパネル、黒い調理設備、黄色いキッチンカウンター) の写真
他の地域にある高級な広いモダンスタイルのおしゃれなキッチン (ダブルシンク、フラットパネル扉のキャビネット、人工大理石カウンター、白いキッチンパネル、磁器タイルの床、ベージュの床、ベージュのキャビネット、ガラス板のキッチンパネル、黒い調理設備、黄色いキッチンカウンター) の写真

Design Statement:
My design challenge was to create and build a new ultra modern kitchen with a futuristic flare. This state of the art kitchen was to be equipped with an ample amount of usable storage and a better view of the outside while balancing design and function.
Some of the project goals were to include the following; a multi-level island with seating for four people, dramatic use of lighting, state of the art appliances, a generous view of the outside and last but not least, to create a kitchen space that looks like no other...”The WOW Factor”.
This challenging project was a completely new design and full renovation. The existing kitchen was outdated and in desperate need help. My new design required me to remove existing walls, cabinetry, flooring, plumbing, electric…a complete demolition. My job functions were to be the interior designer, GC, electrician and a laborer.
Construction and Design
The existing kitchen had one small window in it like many kitchens. The main difficulty was…how to create more windows while gaining more cabinet storage. As a designer, our clients require us to think out of the box and give them something that they may have never dreamed of. I did just that. I created two 8’ glass backsplashes (with no visible supports) on the corner of the house. This was not easy task, engineering of massive blind headers and lam beams were used to support the load of the new floating walls. A generous amount of 48” high wall cabinets flank the new walls and appear floating in air seamlessly above the glass backsplash.
Technology and Design
The dramatic use of the latest in LED lighting was used. From color changing accent lights, high powered multi-directional spot lights, decorative soffit lights, under cabinet and above cabinet LED tape lights…all to be controlled from wall panels or mobile devises. A built-in ipad also controls not only the lighting, but a climate controlled thermostat, house wide music streaming with individually controlled zones, alarm system, video surveillance system and door bell.
Materials and design
Large amounts of glass and gloss; glass backsplash, iridescent glass tiles, raised glass island counter top, Quartz counter top with iridescent glass chips infused in it. 24” x 24” high polished porcelain tile flooring to give the appearance of water or glass. The custom cabinets are high gloss lacquer with a metallic fleck. All doors and drawers are Blum soft-close. The result is an ultra sleek and highly sophisticated design.
Appliances and design
All appliances were chosen for the ultimate in sleekness. These appliances include: a 48” built-in custom paneled subzero refrigerator/freezer, a built-in Miele dishwasher that is so quiet that it shoots a red led light on the floor to let you know that its on., a 36” Miele induction cook top and a built-in 200 bottle wine cooler. Some other cool features are the led kitchen faucet that changes color based on the water temperature. A stainless and glass wall hood with led lights. All duct work was built into the stainless steel toe kicks and grooves were cut into it to release airflow.
Photography by Mark Oser

Stéphane Vasco
パリにあるお手頃価格の中くらいな北欧スタイルのおしゃれなキッチン (シングルシンク、フラットパネル扉のキャビネット、白いキャビネット、ラミネートカウンター、黒いキッチンパネル、テラコッタタイルのキッチンパネル、パネルと同色の調理設備、磁器タイルの床、アイランドなし、グレーの床、グレーのキッチンカウンター) の写真
パリにあるお手頃価格の中くらいな北欧スタイルのおしゃれなキッチン (シングルシンク、フラットパネル扉のキャビネット、白いキャビネット、ラミネートカウンター、黒いキッチンパネル、テラコッタタイルのキッチンパネル、パネルと同色の調理設備、磁器タイルの床、アイランドなし、グレーの床、グレーのキッチンカウンター) の写真
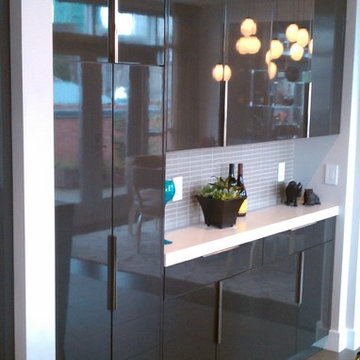
サンフランシスコにある高級な中くらいなモダンスタイルのおしゃれなキッチン (エプロンフロントシンク、フラットパネル扉のキャビネット、シルバーの調理設備、磁器タイルの床、黒いキャビネット、珪岩カウンター、ベージュキッチンパネル、ガラス板のキッチンパネル、グレーの床、白いキッチンカウンター) の写真
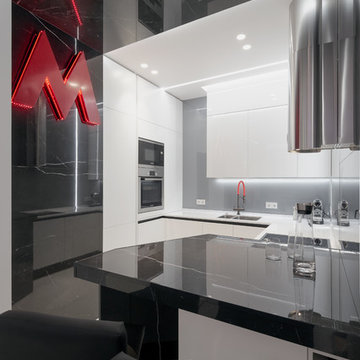
Монохромный интерьер двухкомнатной квартиры для молодой девушки с элементами минимализма и хай-тека. Мы объединили кухню с гостиной, сохранив при этом две отдельных жилых комнаты. Также запроектированы два санузла: гостевой в контрастных тонах и основной с приватной зоной спа. Избавились от узких коридоров и темных проходов, создав свободное студийное пространство. При разработке стилевого решения одной из идей было вписать в будущий интерьер значок московского метрополитена в виде буквы "М". В дальнейшем, для развития этой необычной темы мы предложили использовать гипсовые 3д-панели в стиле промышленного забора ПО-2 (арх. Лахман), который имеет широкое распространение в архитектуре нашей страны. Форму квадратных модулей классической плиты ПО-2 изменили и переработали, сделали ее заглубленной и более выразительной для жилого пространства. Форма была изготовлена индивидуально на производстве. Эти панели использованы как на стенах, так и на потолке.
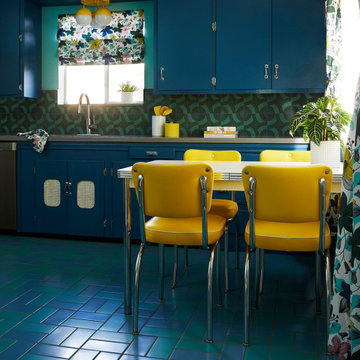
The homeowners, an eclectic and quirky couple, wanted to renovate their kitchen for functional reasons: the old floors, counters, etc, were dirty, ugly, and not usable; lighting was giant fluorescents, etc. While they wanted to modernize, they also wanted to retain a fun and retro vibe. So we modernized with functional new materials: quartz counters, porcelain tile floors. But by using bold, bright colors and mixing a few fun patterns, we kept it fun. Retro-style chairs, table, and lighting completed the look.
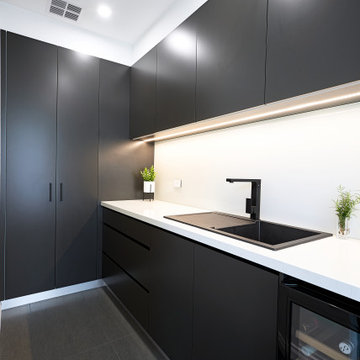
This kitchen brilliantly uses monochromatic colours to keep it simple but stylish. The addition of LED strip lighting to shine off the white splashback creates an abundance of light . The black sink and tapware just add another element of elegance to this stunning kitchen.
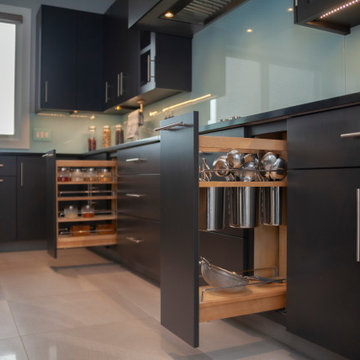
Architect: Meyer Design
Photos: Jody Kmetz
シカゴにあるお手頃価格の広いモダンスタイルのおしゃれなキッチン (アンダーカウンターシンク、フラットパネル扉のキャビネット、黒いキャビネット、ガラス板のキッチンパネル、シルバーの調理設備、磁器タイルの床、ベージュの床、黒いキッチンカウンター) の写真
シカゴにあるお手頃価格の広いモダンスタイルのおしゃれなキッチン (アンダーカウンターシンク、フラットパネル扉のキャビネット、黒いキャビネット、ガラス板のキッチンパネル、シルバーの調理設備、磁器タイルの床、ベージュの床、黒いキッチンカウンター) の写真
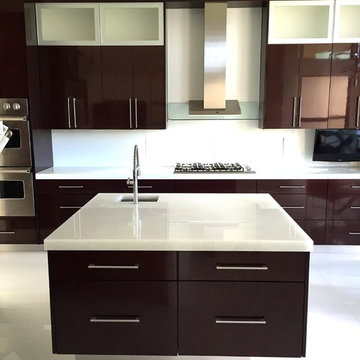
contemporary kitchen, using hand-lacquered high gloss Wengé, brushed metal, White Glass counter tops, White Lacquer, dovetail drawers, soft-close slides and hinges etched glass gallery cabinets with brushed aluminum frames
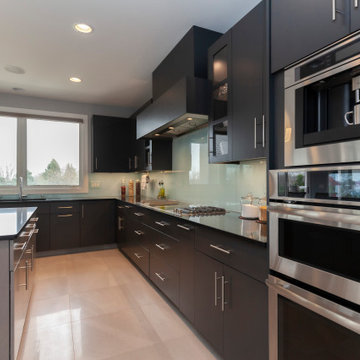
Architect: Meyer Design
Photos: Jody Kmetz
シカゴにあるお手頃価格の広いモダンスタイルのおしゃれなキッチン (アンダーカウンターシンク、フラットパネル扉のキャビネット、黒いキャビネット、ガラス板のキッチンパネル、シルバーの調理設備、磁器タイルの床、ベージュの床、黒いキッチンカウンター) の写真
シカゴにあるお手頃価格の広いモダンスタイルのおしゃれなキッチン (アンダーカウンターシンク、フラットパネル扉のキャビネット、黒いキャビネット、ガラス板のキッチンパネル、シルバーの調理設備、磁器タイルの床、ベージュの床、黒いキッチンカウンター) の写真
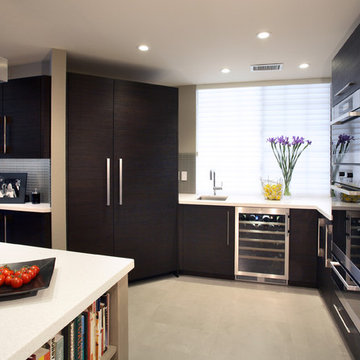
サンフランシスコにある高級な広いコンテンポラリースタイルのおしゃれなキッチン (パネルと同色の調理設備、ダブルシンク、フラットパネル扉のキャビネット、茶色いキャビネット、クオーツストーンカウンター、グレーのキッチンパネル、ガラス板のキッチンパネル、磁器タイルの床、ベージュの床) の写真
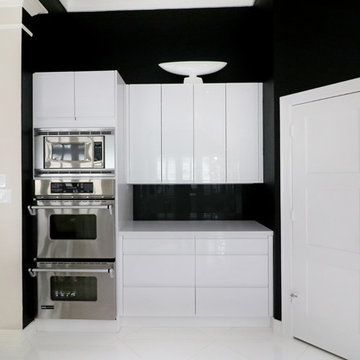
ヒューストンにある高級な広いモダンスタイルのおしゃれなキッチン (アンダーカウンターシンク、フラットパネル扉のキャビネット、白いキャビネット、クオーツストーンカウンター、黒いキッチンパネル、ガラス板のキッチンパネル、シルバーの調理設備、磁器タイルの床、白い床、白いキッチンカウンター) の写真
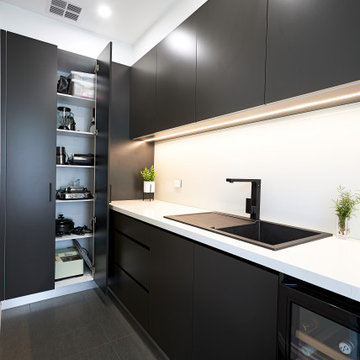
This kitchen brilliantly uses monochromatic colours to keep it simple but stylish. The addition of LED strip lighting to shine off the white splashback creates an abundance of light . The black sink and tapware just add another element of elegance to this stunning kitchen.
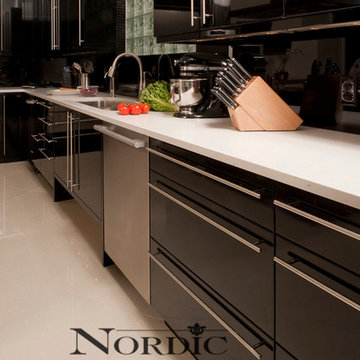
Steven Paul Whitsitt Photography
ニューオリンズにある高級な広いコンテンポラリースタイルのおしゃれなキッチン (アンダーカウンターシンク、フラットパネル扉のキャビネット、黒いキャビネット、御影石カウンター、黒いキッチンパネル、ガラス板のキッチンパネル、シルバーの調理設備、磁器タイルの床) の写真
ニューオリンズにある高級な広いコンテンポラリースタイルのおしゃれなキッチン (アンダーカウンターシンク、フラットパネル扉のキャビネット、黒いキャビネット、御影石カウンター、黒いキッチンパネル、ガラス板のキッチンパネル、シルバーの調理設備、磁器タイルの床) の写真
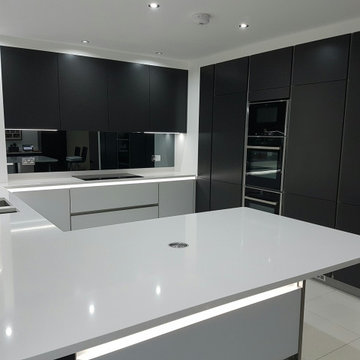
Led Grip Rail lighting, Franke Triflow Tap and Quooker Boiling Water Tap.
ハートフォードシャーにあるラグジュアリーな巨大なモダンスタイルのおしゃれなキッチン (アンダーカウンターシンク、フラットパネル扉のキャビネット、グレーのキャビネット、珪岩カウンター、グレーのキッチンパネル、ガラス板のキッチンパネル、黒い調理設備、磁器タイルの床、グレーの床、グレーのキッチンカウンター、折り上げ天井) の写真
ハートフォードシャーにあるラグジュアリーな巨大なモダンスタイルのおしゃれなキッチン (アンダーカウンターシンク、フラットパネル扉のキャビネット、グレーのキャビネット、珪岩カウンター、グレーのキッチンパネル、ガラス板のキッチンパネル、黒い調理設備、磁器タイルの床、グレーの床、グレーのキッチンカウンター、折り上げ天井) の写真
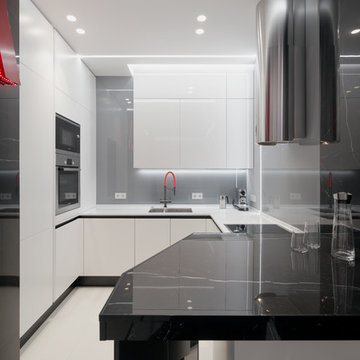
Монохромный интерьер двухкомнатной квартиры для молодой девушки с элементами минимализма и хай-тека. Мы объединили кухню с гостиной, сохранив при этом две отдельных жилых комнаты. Также запроектированы два санузла: гостевой в контрастных тонах и основной с приватной зоной спа. Избавились от узких коридоров и темных проходов, создав свободное студийное пространство. При разработке стилевого решения одной из идей было вписать в будущий интерьер значок московского метрополитена в виде буквы "М". В дальнейшем, для развития этой необычной темы мы предложили использовать гипсовые 3д-панели в стиле промышленного забора ПО-2 (арх. Лахман), который имеет широкое распространение в архитектуре нашей страны. Форму квадратных модулей классической плиты ПО-2 изменили и переработали, сделали ее заглубленной и более выразительной для жилого пространства. Форма была изготовлена индивидуально на производстве. Эти панели использованы как на стенах, так и на потолке.
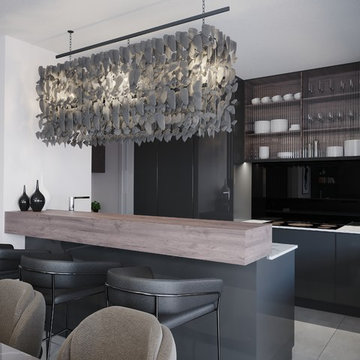
ロンドンにあるお手頃価格の中くらいなコンテンポラリースタイルのおしゃれなキッチン (フラットパネル扉のキャビネット、黒いキャビネット、大理石カウンター、黒いキッチンパネル、ガラス板のキッチンパネル、シルバーの調理設備、磁器タイルの床、グレーの床、白いキッチンカウンター) の写真
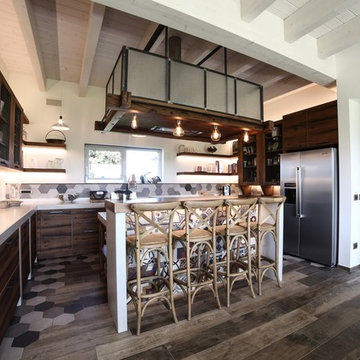
ボローニャにある高級な広いインダストリアルスタイルのおしゃれなキッチン (ダブルシンク、ヴィンテージ仕上げキャビネット、コンクリートカウンター、マルチカラーのキッチンパネル、セメントタイルのキッチンパネル、シルバーの調理設備、磁器タイルの床、マルチカラーの床、グレーのキッチンカウンター、フラットパネル扉のキャビネット) の写真
黒いコの字型キッチン (セメントタイルのキッチンパネル、ガラス板のキッチンパネル、テラコッタタイルのキッチンパネル、フラットパネル扉のキャビネット、磁器タイルの床) の写真
1