高級な黒いキッチン (レンガのキッチンパネル、石スラブのキッチンパネル、黒いキャビネット、中間色木目調キャビネット) の写真
絞り込み:
資材コスト
並び替え:今日の人気順
写真 1〜20 枚目(全 283 枚)

コロンバスにある高級な中くらいなインダストリアルスタイルのおしゃれなキッチン (ドロップインシンク、落し込みパネル扉のキャビネット、黒いキャビネット、木材カウンター、茶色いキッチンパネル、レンガのキッチンパネル、黒い調理設備、無垢フローリング、グレーの床、茶色いキッチンカウンター) の写真

ロサンゼルスにある高級な広いインダストリアルスタイルのおしゃれなキッチン (ラミネートの床、エプロンフロントシンク、シェーカースタイル扉のキャビネット、黒いキャビネット、赤いキッチンパネル、レンガのキッチンパネル、シルバーの調理設備、茶色い床、白いキッチンカウンター) の写真

#Granite, #Marble, #Quartz, & #Laminate #Countertops. #Cabinets & #Refacing - #Tile & #Wood #Flooring. Installation Services provided in #Orlando, #Tampa, #Sarasota. #Cambria #Silestone #Caesarstone #Formica #Wilsonart

ワシントンD.C.にある高級な中くらいなインダストリアルスタイルのおしゃれなキッチン (アンダーカウンターシンク、フラットパネル扉のキャビネット、黒いキャビネット、黒いキッチンパネル、石スラブのキッチンパネル、パネルと同色の調理設備、コンクリートの床、グレーの床、木材カウンター、茶色いキッチンカウンター) の写真

シドニーにある高級な広いコンテンポラリースタイルのおしゃれなII型キッチン (アンダーカウンターシンク、フラットパネル扉のキャビネット、黒いキャビネット、コンクリートの床、グレーの床、黒いキッチンカウンター、クオーツストーンカウンター、黒いキッチンパネル、石スラブのキッチンパネル、シルバーの調理設備、アイランドなし) の写真
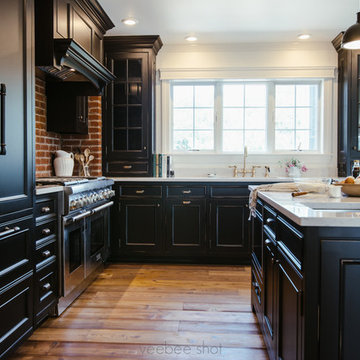
Photo: Vicki Bodine
ニューヨークにある高級な広いトランジショナルスタイルのおしゃれなキッチン (インセット扉のキャビネット、黒いキャビネット、白いキッチンパネル、シルバーの調理設備、アンダーカウンターシンク、石スラブのキッチンパネル、淡色無垢フローリング、大理石カウンター) の写真
ニューヨークにある高級な広いトランジショナルスタイルのおしゃれなキッチン (インセット扉のキャビネット、黒いキャビネット、白いキッチンパネル、シルバーの調理設備、アンダーカウンターシンク、石スラブのキッチンパネル、淡色無垢フローリング、大理石カウンター) の写真
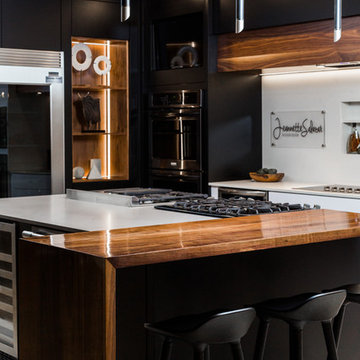
アルバカーキにある高級な中くらいなモダンスタイルのおしゃれなキッチン (フラットパネル扉のキャビネット、黒いキャビネット、クオーツストーンカウンター、白いキッチンパネル、石スラブのキッチンパネル、黒い調理設備、磁器タイルの床、ベージュの床、グレーのキッチンカウンター) の写真
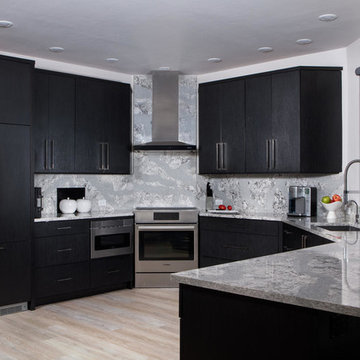
Blaine Johnathan
マイアミにある高級な広いモダンスタイルのおしゃれなキッチン (シングルシンク、フラットパネル扉のキャビネット、黒いキャビネット、クオーツストーンカウンター、クッションフロア、グレーのキッチンパネル、石スラブのキッチンパネル、パネルと同色の調理設備) の写真
マイアミにある高級な広いモダンスタイルのおしゃれなキッチン (シングルシンク、フラットパネル扉のキャビネット、黒いキャビネット、クオーツストーンカウンター、クッションフロア、グレーのキッチンパネル、石スラブのキッチンパネル、パネルと同色の調理設備) の写真
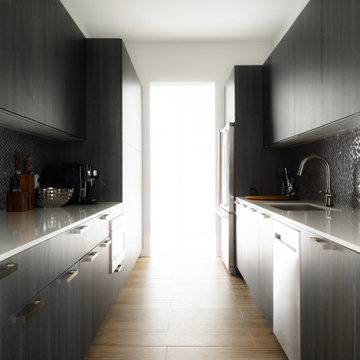
This streamlined scullery serves as an ideal space for maintaining the cleanliness of the main kitchen while keeping appliances tucked away. Equipped with a sink, dishwasher, and microwave, it offers both functionality and style.
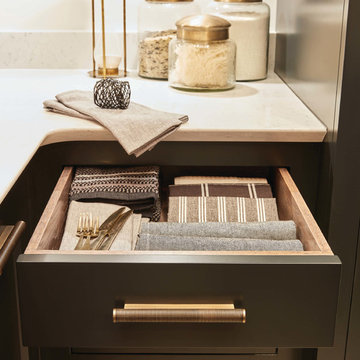
The raw exposed brick contrasts with the beautifully made cabinetry to create a warm look to this kitchen, a perfect place to entertain family and friends. The wire scroll handle in burnished brass with matching hinges is the final flourish that perfects the design.
The Kavanagh has a stunning central showpiece in its island. Well-considered and full of practical details, the island features impeccable carpentry with high-end appliances and ample storage. The shark tooth edge worktop in Lapitec (REG) Arabescato Michelangelo is in stunning relief to the dark nightshade finish of the cabinets.
Whether you treat cooking as an art form or as a necessary evil, the integrated Pro Appliances will help you to make the most of your kitchen. The Kavanagh includes’ Wolf M Series Professional Single Oven, Wolf Transitional Induction Hob, Miele Integrated Dishwasher and a Sub-Zero Integrated Wine Fridge.

This contemporary kitchen will please any city dweller with its sleek stainless steel appliances, black and gray countertops and wooden cabinetry. The open shelving allows you to display your finest artwork or fine china. The island provides extra space for cooking or serving guests.

Industrial Kitchen & Dining Room Design » Natalie Fuglestveit Interior Design. Featuring brick walls & backsplash tile, walnut flooring, black light fixtures, blanco silgranite sink in Cafe
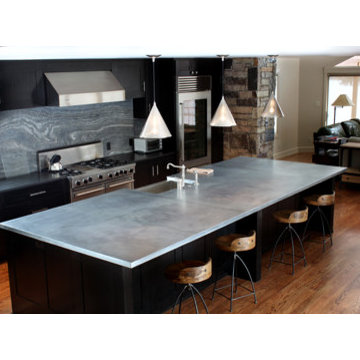
デンバーにある高級な中くらいなコンテンポラリースタイルのおしゃれなキッチン (グレーのキッチンパネル、石スラブのキッチンパネル、シルバーの調理設備、無垢フローリング、エプロンフロントシンク、シェーカースタイル扉のキャビネット、黒いキャビネット、コンクリートカウンター) の写真

Rustic industrial kitchen with textured dark wood cabinetry, black countertops and backsplash, an iron wrapped hood, and milk globe sconces lead into the dining room that boasts a table for 8, wrapped beams, oversized wall tapestry, and an Anders pendant.
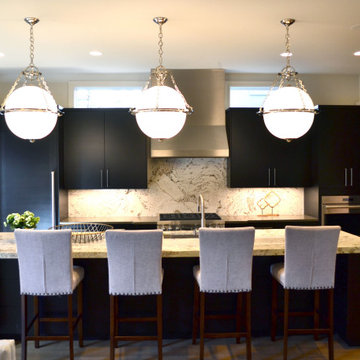
Statement lighting in kitchen
デンバーにある高級な広いトランジショナルスタイルのおしゃれなキッチン (アンダーカウンターシンク、フラットパネル扉のキャビネット、黒いキャビネット、御影石カウンター、白いキッチンパネル、石スラブのキッチンパネル、シルバーの調理設備、無垢フローリング、茶色い床、白いキッチンカウンター) の写真
デンバーにある高級な広いトランジショナルスタイルのおしゃれなキッチン (アンダーカウンターシンク、フラットパネル扉のキャビネット、黒いキャビネット、御影石カウンター、白いキッチンパネル、石スラブのキッチンパネル、シルバーの調理設備、無垢フローリング、茶色い床、白いキッチンカウンター) の写真

The owners wanted to take advantage of their views, add more natural light, increase storage, and have the kitchen function more efficiently. From dark and feeling closed-in, it was transformed to open, inviting and a place they enjoy every day. All the wall cabinets were removed and a bank of three tall windows were added for more light and ventilation.
After a new layout was designed, materials and finishes were selected. The first thing that is noticed when you walk into the room is the wall behind the range. The large expanse is very unique, like a work of natural art. When viewed it can look like waves or patches of clouds. The wall is a full slab of Dekton. The color is inspired by the industrial look of oxidized steel, with shades of grey, brown and black with metallic effects.
Mixed woods and stains were used for the cabinets. Storage was maximized, each drawer and cabinet have a function. The island is a perfect landing spot for groceries, meal prep or a buffet. Floating shelves add and open look.
The elegant banquette was custom built for the space. It has a slanted back for comfort and with styled legs it keeps it airy and light. The “L” shape optimizes the space and created a natural conversation spot and view of the water.
The kitchen has French doors that access an expansive deck, perfect for entertaining. The space was designed for this active couple making it a place to entertain and live everyday with joy.

Kitchen is Center
In our design to combine the apartments, we centered the kitchen - making it a dividing line between private and public space; vastly expanding the storage and work surface area. We discovered an existing unused roof penetration to run a duct to vent out a powerful kitchen hood.
The original bathroom skylight now illuminates the central kitchen space. Without changing the standard skylight size, we gave it architectural scale by carving out the ceiling to maximize daylight.
Light now dances off the vaulted, sculptural angles of the ceiling to bathe the entire space in natural light.
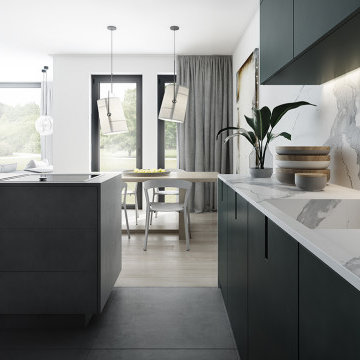
Experience opulence etched in stone with the captivating beauty of LAMINAM Bianco Statuario. The unique design in the stone transforms an everyday kitchen countertop, sink, and backsplash into a timeless work of art.

フェニックスにある高級な中くらいなインダストリアルスタイルのおしゃれなキッチン (アンダーカウンターシンク、フラットパネル扉のキャビネット、中間色木目調キャビネット、珪岩カウンター、赤いキッチンパネル、レンガのキッチンパネル、シルバーの調理設備、コンクリートの床、グレーの床、白いキッチンカウンター) の写真
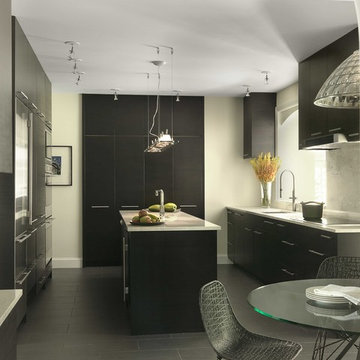
Renovation of a turn of the century house by Maritz & Young in the St. Louis area.
Alise O'Brien Photography
セントルイスにある高級な中くらいなコンテンポラリースタイルのおしゃれなキッチン (フラットパネル扉のキャビネット、黒いキャビネット、白いキッチンパネル、石スラブのキッチンパネル、アンダーカウンターシンク、シルバーの調理設備、グレーの床、ライムストーンカウンター、セラミックタイルの床) の写真
セントルイスにある高級な中くらいなコンテンポラリースタイルのおしゃれなキッチン (フラットパネル扉のキャビネット、黒いキャビネット、白いキッチンパネル、石スラブのキッチンパネル、アンダーカウンターシンク、シルバーの調理設備、グレーの床、ライムストーンカウンター、セラミックタイルの床) の写真
高級な黒いキッチン (レンガのキッチンパネル、石スラブのキッチンパネル、黒いキャビネット、中間色木目調キャビネット) の写真
1