お手頃価格のキッチン (レンガのキッチンパネル、磁器タイルのキッチンパネル、中間色木目調キャビネット、白いキャビネット) の写真
絞り込み:
資材コスト
並び替え:今日の人気順
写真 1〜20 枚目(全 9,561 枚)

This kitchen proves small East sac bungalows can have high function and all the storage of a larger kitchen. A large peninsula overlooks the dining and living room for an open concept. A lower countertop areas gives prep surface for baking and use of small appliances. Geometric hexite tiles by fireclay are finished with pale blue grout, which complements the upper cabinets. The same hexite pattern was recreated by a local artist on the refrigerator panes. A textured striped linen fabric by Ralph Lauren was selected for the interior clerestory windows of the wall cabinets.

他の地域にあるお手頃価格の中くらいなコンテンポラリースタイルのおしゃれなキッチン (インセット扉のキャビネット、白いキャビネット、クオーツストーンカウンター、白いキッチンパネル、磁器タイルのキッチンパネル、黒い調理設備、黒いキッチンカウンター、アンダーカウンターシンク、クッションフロア、ベージュの床、クロスの天井) の写真
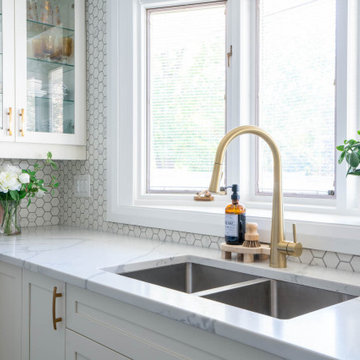
To create this open-concept kitchen design the existing wall between the kitchen and living room was removed to design a new kitchen almost double in size.
Shaker-style cabinets in a crisp white painted finish along the perimeter of the kitchen are accented with a large island in a bold navy finish.
The island is the perfect location for a large prep space for cooking and accommodates seating for four in an L-shaped seating orientation - best for conversations.
Gorgeous white Calacatta quartz countertops are paired with a beautiful marble-like backsplash hexagon tile. The backsplash is installed to the ceiling which elevates the look of this entire kitchen design.
Accents of brushed gold finishes can be found throughout the kitchen design: such as the cabinet hardware, pull-down kitchen faucet, and island pendant light fixtures.
The adjacent mudroom and powder room received an update as well. Complete with new patterned tile flooring, a mudroom bench with additional coat storage, new porcelain tile flooring, new teak vanity & champagne bronze faucets.
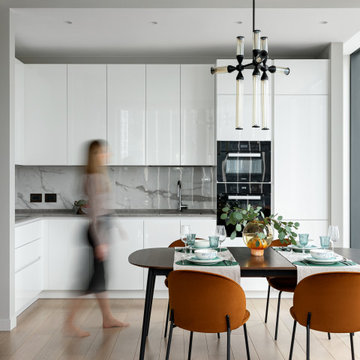
Кухня-гостиная. Кухня белая и глянцевая, обеденный стол овальный с яркими оранжевыми мягкими креслами.
サンクトペテルブルクにあるお手頃価格の中くらいなコンテンポラリースタイルのおしゃれなキッチン (フラットパネル扉のキャビネット、白いキャビネット、人工大理石カウンター、磁器タイルのキッチンパネル、黒い調理設備、無垢フローリング、ベージュの床、グレーのキッチンカウンター) の写真
サンクトペテルブルクにあるお手頃価格の中くらいなコンテンポラリースタイルのおしゃれなキッチン (フラットパネル扉のキャビネット、白いキャビネット、人工大理石カウンター、磁器タイルのキッチンパネル、黒い調理設備、無垢フローリング、ベージュの床、グレーのキッチンカウンター) の写真

Дизайн проект: Семен Чечулин
Стиль: Наталья Орешкова
サンクトペテルブルクにあるお手頃価格の中くらいなインダストリアルスタイルのおしゃれなキッチン (ドロップインシンク、フラットパネル扉のキャビネット、中間色木目調キャビネット、珪岩カウンター、グレーのキッチンパネル、磁器タイルのキッチンパネル、黒い調理設備、クッションフロア、茶色い床、グレーのキッチンカウンター、板張り天井) の写真
サンクトペテルブルクにあるお手頃価格の中くらいなインダストリアルスタイルのおしゃれなキッチン (ドロップインシンク、フラットパネル扉のキャビネット、中間色木目調キャビネット、珪岩カウンター、グレーのキッチンパネル、磁器タイルのキッチンパネル、黒い調理設備、クッションフロア、茶色い床、グレーのキッチンカウンター、板張り天井) の写真
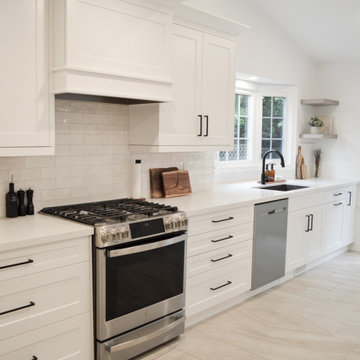
トロントにあるお手頃価格の中くらいなコンテンポラリースタイルのおしゃれなキッチン (アンダーカウンターシンク、レイズドパネル扉のキャビネット、白いキャビネット、クオーツストーンカウンター、白いキッチンパネル、磁器タイルのキッチンパネル、シルバーの調理設備、セラミックタイルの床、グレーの床、白いキッチンカウンター、三角天井) の写真

The beautiful lake house that finally got the beautiful kitchen to match. A sizable project that involved removing walls and reconfiguring spaces with the goal to create a more usable space for this active family that loves to entertain. The kitchen island is massive - so much room for cooking, projects and entertaining. The family loves their open pantry - a great functional space that is easy to access everything the family needs from a coffee bar to the mini bar complete with ice machine and mini glass front fridge. The results of a great collaboration with the homeowners who had tricky spaces to work with.

モスクワにあるお手頃価格の小さなインダストリアルスタイルのおしゃれなダイニングキッチン (一体型シンク、シェーカースタイル扉のキャビネット、白いキャビネット、ステンレスカウンター、赤いキッチンパネル、レンガのキッチンパネル、カラー調理設備、淡色無垢フローリング) の写真

The herringbone backsplash is reminiscent of prairie style art glass in this Craftsman kitchen. The tiles are hand-glazed porcelain, adding to the Craftsman detail.
Meyer Design
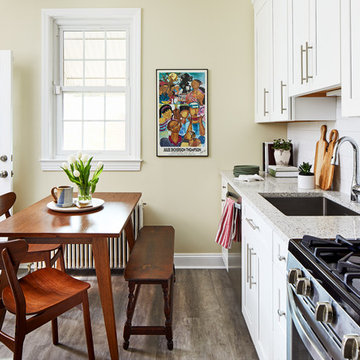
ワシントンD.C.にあるお手頃価格の小さなトランジショナルスタイルのおしゃれなキッチン (シェーカースタイル扉のキャビネット、白いキャビネット、クオーツストーンカウンター、白いキッチンパネル、磁器タイルのキッチンパネル、アイランドなし、アンダーカウンターシンク、シルバーの調理設備、グレーの床、白いキッチンカウンター) の写真
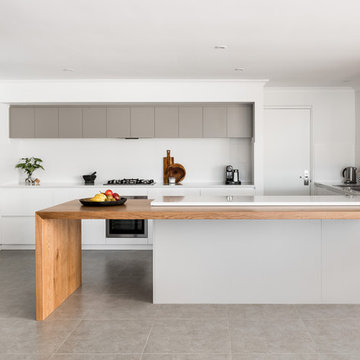
パースにあるお手頃価格の広いモダンスタイルのおしゃれなキッチン (ドロップインシンク、フラットパネル扉のキャビネット、白いキャビネット、クオーツストーンカウンター、白いキッチンパネル、磁器タイルのキッチンパネル、シルバーの調理設備、磁器タイルの床、グレーの床) の写真
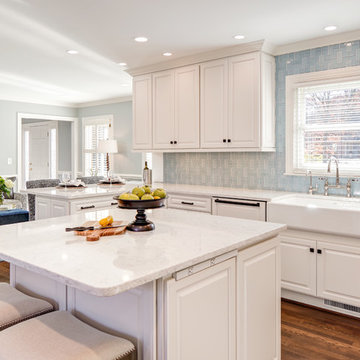
48 Layers
他の地域にあるお手頃価格の中くらいなトランジショナルスタイルのおしゃれなキッチン (エプロンフロントシンク、レイズドパネル扉のキャビネット、白いキャビネット、クオーツストーンカウンター、青いキッチンパネル、磁器タイルのキッチンパネル、パネルと同色の調理設備、無垢フローリング、茶色い床) の写真
他の地域にあるお手頃価格の中くらいなトランジショナルスタイルのおしゃれなキッチン (エプロンフロントシンク、レイズドパネル扉のキャビネット、白いキャビネット、クオーツストーンカウンター、青いキッチンパネル、磁器タイルのキッチンパネル、パネルと同色の調理設備、無垢フローリング、茶色い床) の写真
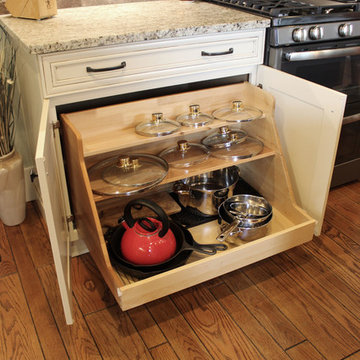
In this kitchen we installed Waypoint Livingspaces cabinets on the perimeter is 702F doorstyle in Painted Hazelnut Glaze and on the island is 650F doorstyle in Cherry Java accented with Amerock Revitilize pulls and Chandler knobs in oil rubbed bronze. On the countertops is Giallo Ornamental 3cm Granite with a 4” backsplash below the microwave area. On the wall behind the range is 2 x 8 Brickwork tile in Terrace color. Kichler Avery 3 pendant lights were installed over the island. A Blanco single bowl sink in Biscotti color with a Moen Waterhill single handle faucet with the side spray was installed. Three 18” time weathered Faux wood beams in walnut color were installed on the ceiling to accent the kitchen.
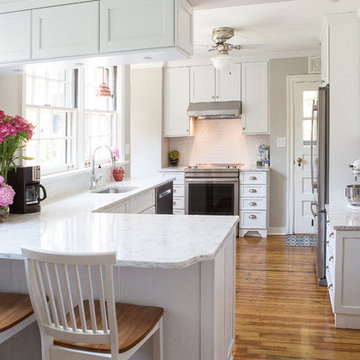
We took a compact closed in space and created this light and airy workhorse, still compact, but not closed in! Maximizing the space, we attached high island cabinets carefully calculated to allow our 6'4" homeowner to have an unobstructed view, but still reach items used less frequently. The baking station is lower at 30"h which is not only standard for baking stations, but necessary for the 5'3" mom.
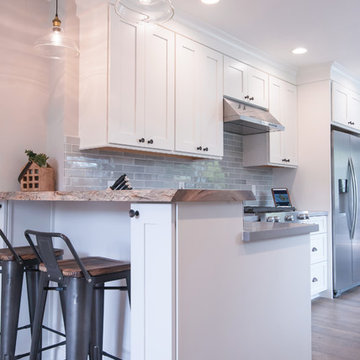
サンディエゴにあるお手頃価格の中くらいなビーチスタイルのおしゃれなキッチン (シェーカースタイル扉のキャビネット、白いキャビネット、人工大理石カウンター、グレーのキッチンパネル、磁器タイルのキッチンパネル、シルバーの調理設備、濃色無垢フローリング、茶色い床) の写真
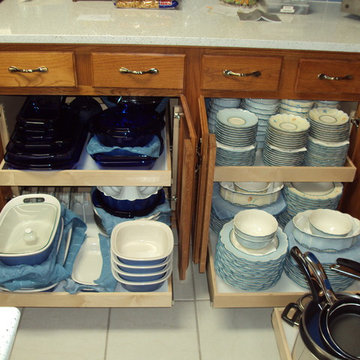
オースティンにあるお手頃価格の中くらいなトラディショナルスタイルのおしゃれなキッチン (レイズドパネル扉のキャビネット、中間色木目調キャビネット、人工大理石カウンター、青いキッチンパネル、磁器タイルのキッチンパネル、シルバーの調理設備、セラミックタイルの床) の写真
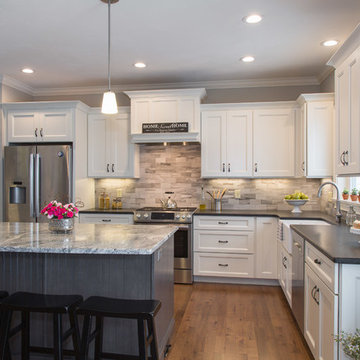
Outstanding kitchen installed in Dracut, MA. Black Pearl leather granite on top of white cabinets and Silver Cloud granite complementing the island. Great combination!
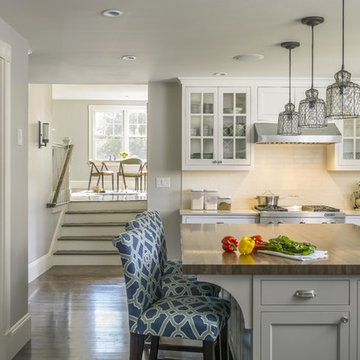
Richard Mandelkorn
An awkward and disjointed addition to the original house was eliminated and opened up with some very strategic structural and space changes; The original kitchen and dining were chopped up by a large chimney and low, disjointed structural beams. The new expansive walnut butcherblock island and shaker-style kitchen is the focal point of the home, with sitelines throughout the house all the way from the entry to the living room addition.

Beautiful clean, simple, white kitchen cabinets. Love the accent of the black pendant lights, and swing out barstools that are always in place!
ソルトレイクシティにあるお手頃価格の中くらいなカントリー風のおしゃれなキッチン (アンダーカウンターシンク、シェーカースタイル扉のキャビネット、白いキャビネット、御影石カウンター、グレーのキッチンパネル、レンガのキッチンパネル、黒い調理設備、クッションフロア、茶色い床、グレーのキッチンカウンター、格子天井) の写真
ソルトレイクシティにあるお手頃価格の中くらいなカントリー風のおしゃれなキッチン (アンダーカウンターシンク、シェーカースタイル扉のキャビネット、白いキャビネット、御影石カウンター、グレーのキッチンパネル、レンガのキッチンパネル、黒い調理設備、クッションフロア、茶色い床、グレーのキッチンカウンター、格子天井) の写真

The beautiful lake house that finally got the beautiful kitchen to match. A sizable project that involved removing walls and reconfiguring spaces with the goal to create a more usable space for this active family that loves to entertain. The kitchen island is massive - so much room for cooking, projects and entertaining. The family loves their open pantry - a great functional space that is easy to access everything the family needs from a coffee bar to the mini bar complete with ice machine and mini glass front fridge. The results of a great collaboration with the homeowners who had tricky spaces to work with.
お手頃価格のキッチン (レンガのキッチンパネル、磁器タイルのキッチンパネル、中間色木目調キャビネット、白いキャビネット) の写真
1