高級なL型キッチン (レンガのキッチンパネル、ライムストーンのキッチンパネル、アイランドなし) の写真
絞り込み:
資材コスト
並び替え:今日の人気順
写真 1〜20 枚目(全 120 枚)
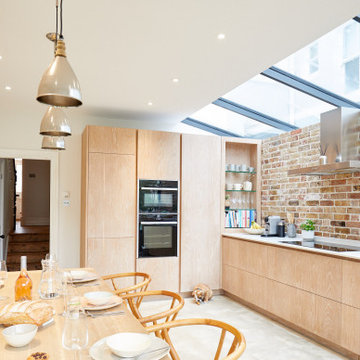
Adding a side return to the kitchen and creating a utility room and downstairs toilet to the ground floor of this property really transformed the social way of living in this property. The guide was night and day, so creating a dark snug living room with Farrow and Ball colours, then a kitchen and dining space full of natural light hopefully created exactly what the client was after. The bathroom focused on traditional and refusing the original, 120 year old, roll top bath.
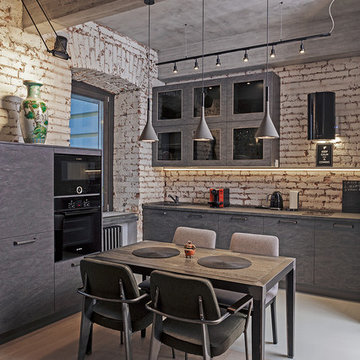
Проект: Марина Денисова, Лариса Колмыкова
Фото: Виталий Растопчин, Андрей Сорокин
モスクワにある高級な中くらいなインダストリアルスタイルのおしゃれなキッチン (フラットパネル扉のキャビネット、グレーのキャビネット、人工大理石カウンター、アイランドなし、レンガのキッチンパネル、黒い調理設備、淡色無垢フローリング) の写真
モスクワにある高級な中くらいなインダストリアルスタイルのおしゃれなキッチン (フラットパネル扉のキャビネット、グレーのキャビネット、人工大理石カウンター、アイランドなし、レンガのキッチンパネル、黒い調理設備、淡色無垢フローリング) の写真

This warehouse conversion uses joists, reclaimed from the original building and given new life as the bespoke kitchen doors and shelves. This open plan kitchen and living room with original floor boards, exposed brick, and reclaimed bespoke kitchen unites the activities of cooking, relaxing and living in this home. The kitchen optimises the Brandler London look of raw wood with the industrial aura of the home’s setting.
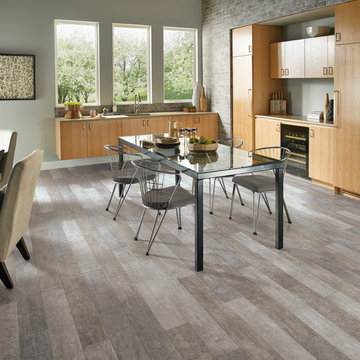
他の地域にある高級な中くらいなミッドセンチュリースタイルのおしゃれなキッチン (アンダーカウンターシンク、フラットパネル扉のキャビネット、淡色木目調キャビネット、グレーのキッチンパネル、レンガのキッチンパネル、パネルと同色の調理設備、ラミネートの床、アイランドなし) の写真
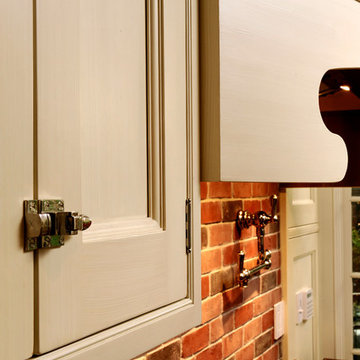
Washington, DC Traditional Kitchen
#JenniferGilmer
http://www.gilmerkitchens.com/
Photography by Bob Narod

Kitchen framed with reclaimed 100 year doug fir beams, Fireclay brick backsplash, customer bamboo fronts and Cedar + Moss sconces with Rejuvenation pendants. Honed black brown granite remnant for the countertop. Etched Bamboo door by local craftsman designed by me on Krown labs hardware.
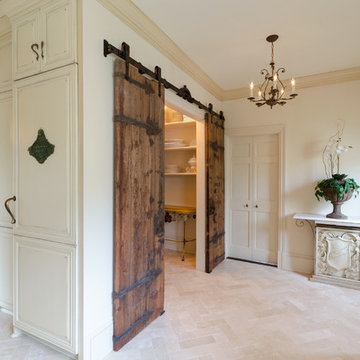
John Magor Photography
リッチモンドにある高級な中くらいなトラディショナルスタイルのおしゃれなキッチン (レイズドパネル扉のキャビネット、ベージュのキャビネット、珪岩カウンター、ベージュキッチンパネル、ライムストーンのキッチンパネル、カラー調理設備、ライムストーンの床、アイランドなし、ベージュの床) の写真
リッチモンドにある高級な中くらいなトラディショナルスタイルのおしゃれなキッチン (レイズドパネル扉のキャビネット、ベージュのキャビネット、珪岩カウンター、ベージュキッチンパネル、ライムストーンのキッチンパネル、カラー調理設備、ライムストーンの床、アイランドなし、ベージュの床) の写真

Oak Rohe door style by Mid Continent Cabinetry finished in Fireside.
オレンジカウンティにある高級な中くらいなコンテンポラリースタイルのおしゃれなキッチン (アンダーカウンターシンク、フラットパネル扉のキャビネット、濃色木目調キャビネット、ソープストーンカウンター、白いキッチンパネル、レンガのキッチンパネル、白い調理設備、磁器タイルの床、アイランドなし、グレーの床) の写真
オレンジカウンティにある高級な中くらいなコンテンポラリースタイルのおしゃれなキッチン (アンダーカウンターシンク、フラットパネル扉のキャビネット、濃色木目調キャビネット、ソープストーンカウンター、白いキッチンパネル、レンガのキッチンパネル、白い調理設備、磁器タイルの床、アイランドなし、グレーの床) の写真
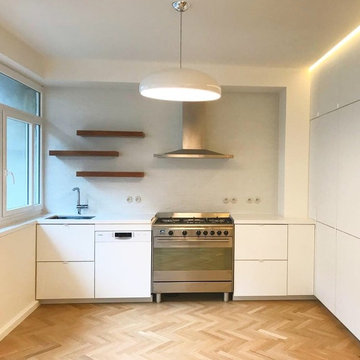
Delphine Monnier
パリにある高級な中くらいなコンテンポラリースタイルのおしゃれなキッチン (アンダーカウンターシンク、フラットパネル扉のキャビネット、白いキャビネット、御影石カウンター、白いキッチンパネル、レンガのキッチンパネル、シルバーの調理設備、淡色無垢フローリング、アイランドなし、茶色い床、白いキッチンカウンター) の写真
パリにある高級な中くらいなコンテンポラリースタイルのおしゃれなキッチン (アンダーカウンターシンク、フラットパネル扉のキャビネット、白いキャビネット、御影石カウンター、白いキッチンパネル、レンガのキッチンパネル、シルバーの調理設備、淡色無垢フローリング、アイランドなし、茶色い床、白いキッチンカウンター) の写真
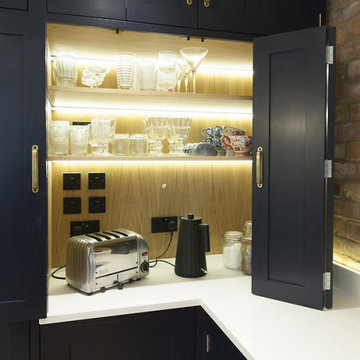
This stunning modern extension in Harrogate incorporates an existing Victorian brick wall, giving a warehouse feel to this open plan kitchen with a dining and living area. The exposed brick wall adds texture and sits harmoniously with the simple rectangular glass table lantern. Dark cabinets painted in Basalt by Little Green, makes the units feel industrial, the vintage scrub top table painted in the same colour as the units add character. The kitchens simple brass handles are practical yet elegant, enhancing the warehouse-style and almost adds a pinch of glamour. The bank of wall cupboards house a larder, tall fridge and ends with a countertop pantry cupboard with folding doors plus more cupboard space above. The lower runs have a mix of drawers and cupboard which also house an integrated dishwasher and bin. White Silestone worktops lift the look and the traditional natural oak parquet flooring give texture and warmth to the room, which leads through to a family sitting room. Large oak glass doors look towards beautifully manicured gardens and bring the outdoors indoors. Christopher designed the kitchen with our client Francesca to achieve a great space for family life and entertaining.
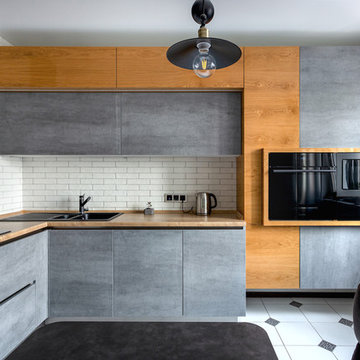
Антон Лихтарович
モスクワにある高級な中くらいなインダストリアルスタイルのおしゃれなキッチン (ドロップインシンク、フラットパネル扉のキャビネット、グレーのキャビネット、ラミネートカウンター、レンガのキッチンパネル、カラー調理設備、セラミックタイルの床、アイランドなし、白い床) の写真
モスクワにある高級な中くらいなインダストリアルスタイルのおしゃれなキッチン (ドロップインシンク、フラットパネル扉のキャビネット、グレーのキャビネット、ラミネートカウンター、レンガのキッチンパネル、カラー調理設備、セラミックタイルの床、アイランドなし、白い床) の写真

This stunning modern extension in Harrogate incorporates an existing Victorian brick wall, giving a warehouse feel to this open plan kitchen with a dining and living area. The exposed brick wall adds texture and sits harmoniously with the simple rectangular glass table lantern. Dark cabinets painted in Basalt by Little Green, makes the units feel industrial, the vintage scrub top table painted in the same colour as the units add character. The kitchens simple brass handles are practical yet elegant, enhancing the warehouse-style and almost adds a pinch of glamour. The bank of wall cupboards house a larder, tall fridge and ends with a countertop pantry cupboard with folding doors plus more cupboard space above. The lower runs have a mix of drawers and cupboard which also house an integrated dishwasher and bin. White Silestone worktops lift the look and the traditional natural oak parquet flooring give texture and warmth to the room, which leads through to a family sitting room. Large oak glass doors look towards beautifully manicured gardens and bring the outdoors indoors. Christopher designed the kitchen with our client Francesca to achieve a great space for family life and entertaining.
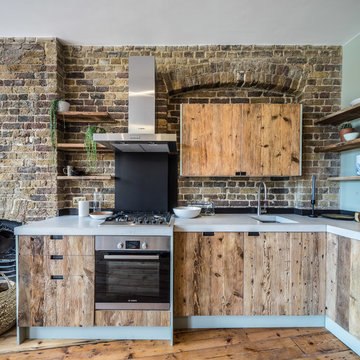
This warehouse conversion uses joists, reclaimed from the original building and given new life as the bespoke kitchen doors and shelves. This open plan kitchen and living room with original floor boards, exposed brick, and reclaimed bespoke kitchen unites the activities of cooking, relaxing and living in this home. The kitchen optimises the Brandler London look of raw wood with the industrial aura of the home’s setting.
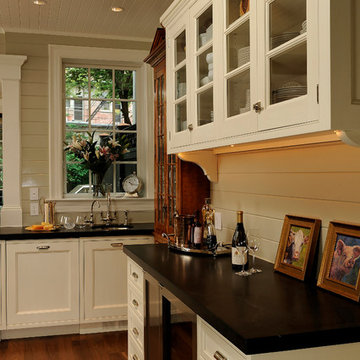
Washington, DC Traditional Kitchen
#JenniferGilmer
http://www.gilmerkitchens.com/
Photography by Bob Narod
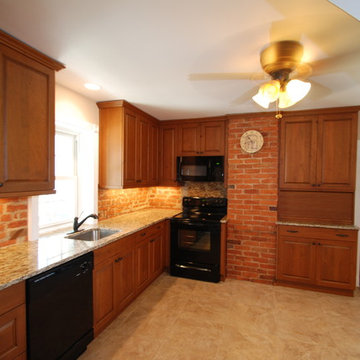
This 1840's Farm House located on a family farm in Frederick, Md had layers of plaster and paint. We peeled back all the layers to expose the existing brick which has been cleaned and treated to preserve it for years to come. We added Wood Mode cabinetry in a rustic cherry and granite to allow the new kitchen to blend with the rest of the historic home.
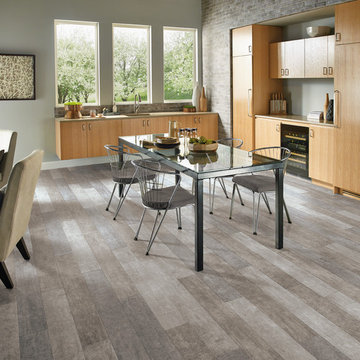
他の地域にある高級な中くらいなトランジショナルスタイルのおしゃれなキッチン (アンダーカウンターシンク、フラットパネル扉のキャビネット、淡色木目調キャビネット、クオーツストーンカウンター、ベージュキッチンパネル、レンガのキッチンパネル、黒い調理設備、磁器タイルの床、アイランドなし、グレーの床) の写真
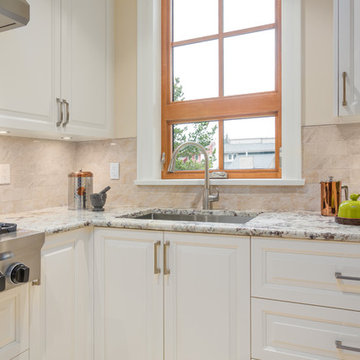
バンクーバーにある高級な中くらいなトラディショナルスタイルのおしゃれなキッチン (アンダーカウンターシンク、レイズドパネル扉のキャビネット、白いキャビネット、御影石カウンター、ベージュキッチンパネル、ライムストーンのキッチンパネル、シルバーの調理設備、ライムストーンの床、アイランドなし、ベージュの床、マルチカラーのキッチンカウンター) の写真
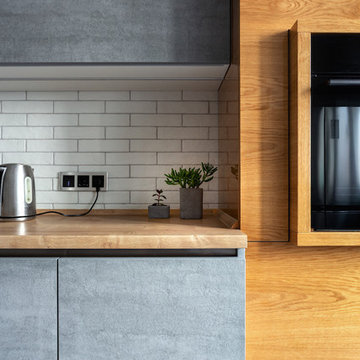
Антон Лихтарович
モスクワにある高級な中くらいなインダストリアルスタイルのおしゃれなキッチン (ドロップインシンク、フラットパネル扉のキャビネット、グレーのキャビネット、ラミネートカウンター、レンガのキッチンパネル、カラー調理設備、セラミックタイルの床、アイランドなし、白い床) の写真
モスクワにある高級な中くらいなインダストリアルスタイルのおしゃれなキッチン (ドロップインシンク、フラットパネル扉のキャビネット、グレーのキャビネット、ラミネートカウンター、レンガのキッチンパネル、カラー調理設備、セラミックタイルの床、アイランドなし、白い床) の写真
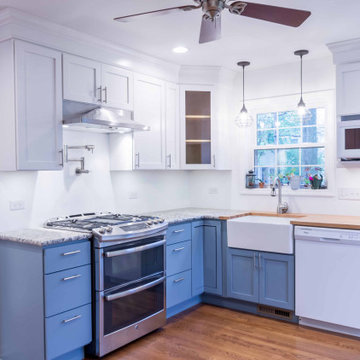
シカゴにある高級な中くらいなトラディショナルスタイルのおしゃれなキッチン (アンダーカウンターシンク、フラットパネル扉のキャビネット、青いキャビネット、大理石カウンター、白いキッチンパネル、レンガのキッチンパネル、シルバーの調理設備、無垢フローリング、アイランドなし、茶色い床、グレーのキッチンカウンター、クロスの天井) の写真
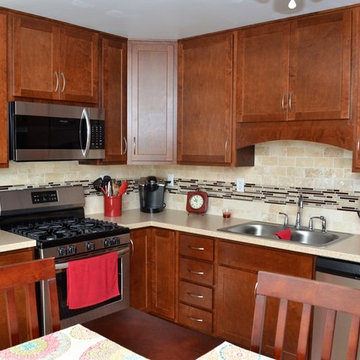
Cabinet Brand: BaileyTown USA
Wood Species: Maple
Cabinet Finish: Espresso
Door Style: Chesapeake
Countertop: Laminate Sand Crystal Color
他の地域にある高級な中くらいなトランジショナルスタイルのおしゃれなキッチン (ダブルシンク、シェーカースタイル扉のキャビネット、濃色木目調キャビネット、ライムストーンカウンター、ベージュキッチンパネル、ライムストーンのキッチンパネル、シルバーの調理設備、無垢フローリング、アイランドなし、茶色い床、ベージュのキッチンカウンター) の写真
他の地域にある高級な中くらいなトランジショナルスタイルのおしゃれなキッチン (ダブルシンク、シェーカースタイル扉のキャビネット、濃色木目調キャビネット、ライムストーンカウンター、ベージュキッチンパネル、ライムストーンのキッチンパネル、シルバーの調理設備、無垢フローリング、アイランドなし、茶色い床、ベージュのキッチンカウンター) の写真
高級なL型キッチン (レンガのキッチンパネル、ライムストーンのキッチンパネル、アイランドなし) の写真
1