キッチン (レンガのキッチンパネル、クオーツストーンのキッチンパネル、コンクリートの床、コルクフローリング、大理石の床、茶色い床、赤い床) の写真
絞り込み:
資材コスト
並び替え:今日の人気順
写真 1〜20 枚目(全 70 枚)
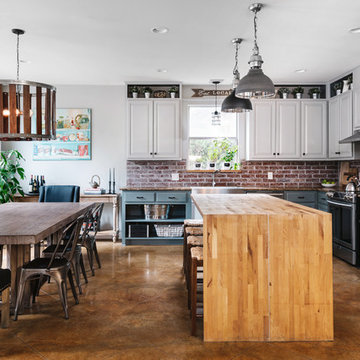
オースティンにあるカントリー風のおしゃれなキッチン (エプロンフロントシンク、レイズドパネル扉のキャビネット、グレーのキャビネット、木材カウンター、赤いキッチンパネル、レンガのキッチンパネル、シルバーの調理設備、コンクリートの床、茶色い床、茶色いキッチンカウンター) の写真
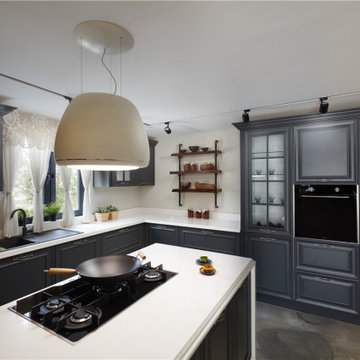
See what’s new: 2020 product launch Go ahead and explore! Our 2020 product offering includes cabinet styles that offer a simple approach to design, with a neutral colour palette that provides a comforting organic feel.
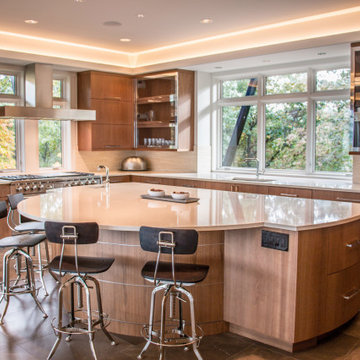
A modern kitchen with a large, round island for gathering
グランドラピッズにある巨大なモダンスタイルのおしゃれなキッチン (アンダーカウンターシンク、ガラス扉のキャビネット、中間色木目調キャビネット、クオーツストーンカウンター、白いキッチンパネル、クオーツストーンのキッチンパネル、シルバーの調理設備、大理石の床、茶色い床、白いキッチンカウンター、格子天井) の写真
グランドラピッズにある巨大なモダンスタイルのおしゃれなキッチン (アンダーカウンターシンク、ガラス扉のキャビネット、中間色木目調キャビネット、クオーツストーンカウンター、白いキッチンパネル、クオーツストーンのキッチンパネル、シルバーの調理設備、大理石の床、茶色い床、白いキッチンカウンター、格子天井) の写真
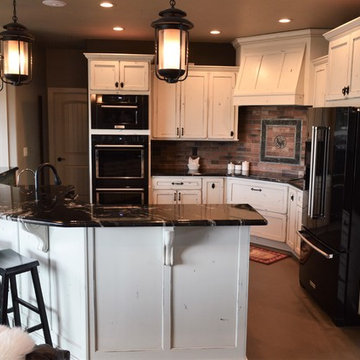
Kitchen design by Jennifer Hayes with Castle Kitchens and Interiors based out of Monument Colorado. Cabinetry from Crystal Cabinet Works sold by Castle Kitchens and Interiors.
Photography by Jennifer Hayes.
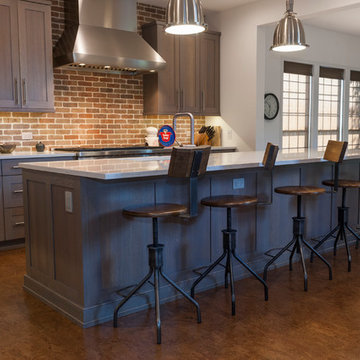
John Welsh
フィラデルフィアにある広いおしゃれなアイランドキッチン (クオーツストーンカウンター、シルバーの調理設備、コルクフローリング、アンダーカウンターシンク、グレーのキャビネット、レンガのキッチンパネル、茶色い床) の写真
フィラデルフィアにある広いおしゃれなアイランドキッチン (クオーツストーンカウンター、シルバーの調理設備、コルクフローリング、アンダーカウンターシンク、グレーのキャビネット、レンガのキッチンパネル、茶色い床) の写真
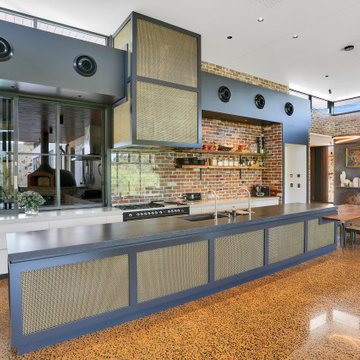
We were commissioned to create a contemporary single-storey dwelling with four bedrooms, three main living spaces, gym and enough car spaces for up to 8 vehicles/workshop.
Due to the slope of the land the 8 vehicle garage/workshop was placed in a basement level which also contained a bathroom and internal lift shaft for transporting groceries and luggage.
The owners had a lovely northerly aspect to the front of home and their preference was to have warm bedrooms in winter and cooler living spaces in summer. So the bedrooms were placed at the front of the house being true north and the livings areas in the southern space. All living spaces have east and west glazing to achieve some sun in winter.
Being on a 3 acre parcel of land and being surrounded by acreage properties, the rear of the home had magical vista views especially to the east and across the pastured fields and it was imperative to take in these wonderful views and outlook.
We were very fortunate the owners provided complete freedom in the design, including the exterior finish. We had previously worked with the owners on their first home in Dural which gave them complete trust in our design ability to take this home. They also hired the services of a interior designer to complete the internal spaces selection of lighting and furniture.
The owners were truly a pleasure to design for, they knew exactly what they wanted and made my design process very smooth. Hornsby Council approved the application within 8 weeks with no neighbor objections. The project manager was as passionate about the outcome as I was and made the building process uncomplicated and headache free.
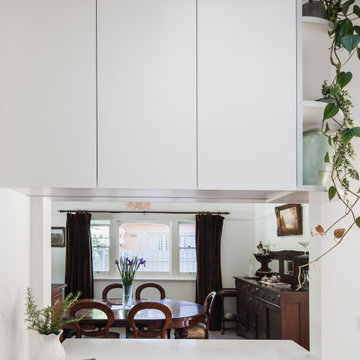
The kitchen style is minimalist with an emphasis on functionality and storage. The subtle variation in the different material types creates simplicity and a contemporary feel.
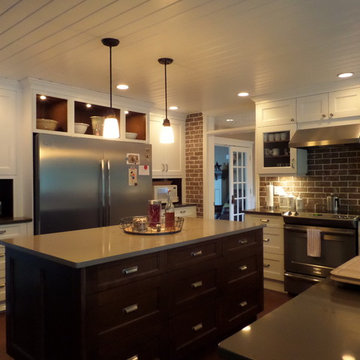
Fowler Interior Design
バンクーバーにある高級な中くらいなトランジショナルスタイルのおしゃれなキッチン (ダブルシンク、シェーカースタイル扉のキャビネット、中間色木目調キャビネット、茶色いキッチンパネル、レンガのキッチンパネル、シルバーの調理設備、コルクフローリング、クオーツストーンカウンター、茶色い床) の写真
バンクーバーにある高級な中くらいなトランジショナルスタイルのおしゃれなキッチン (ダブルシンク、シェーカースタイル扉のキャビネット、中間色木目調キャビネット、茶色いキッチンパネル、レンガのキッチンパネル、シルバーの調理設備、コルクフローリング、クオーツストーンカウンター、茶色い床) の写真
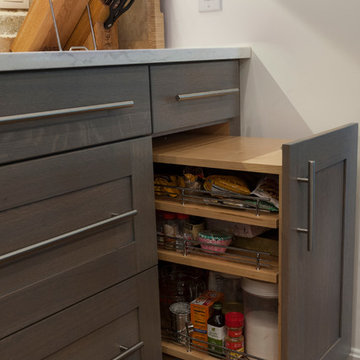
John Welsh
フィラデルフィアにある広いおしゃれなアイランドキッチン (クオーツストーンカウンター、シルバーの調理設備、コルクフローリング、アンダーカウンターシンク、グレーのキャビネット、レンガのキッチンパネル、茶色い床) の写真
フィラデルフィアにある広いおしゃれなアイランドキッチン (クオーツストーンカウンター、シルバーの調理設備、コルクフローリング、アンダーカウンターシンク、グレーのキャビネット、レンガのキッチンパネル、茶色い床) の写真
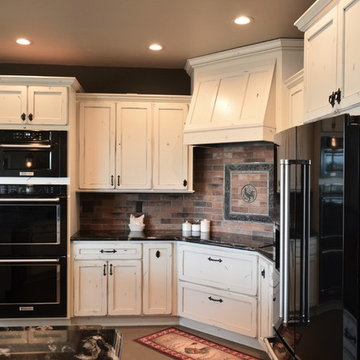
Design, cabinetry and photography provided by Jennifer Hayes with Castle Kitchens and Interiors based out of Monument Colorado.
デンバーにある中くらいなラスティックスタイルのおしゃれなキッチン (落し込みパネル扉のキャビネット、御影石カウンター、赤いキッチンパネル、レンガのキッチンパネル、黒い調理設備、コンクリートの床、茶色い床、白いキャビネット) の写真
デンバーにある中くらいなラスティックスタイルのおしゃれなキッチン (落し込みパネル扉のキャビネット、御影石カウンター、赤いキッチンパネル、レンガのキッチンパネル、黒い調理設備、コンクリートの床、茶色い床、白いキャビネット) の写真
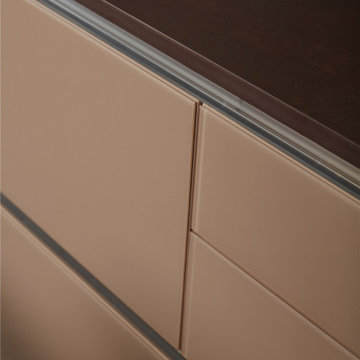
See what’s new: 2020 product launch Go ahead and explore! Our 2020 product offering includes cabinet styles that offer a simple approach to design, with a neutral colour palette that provides a comforting organic feel.
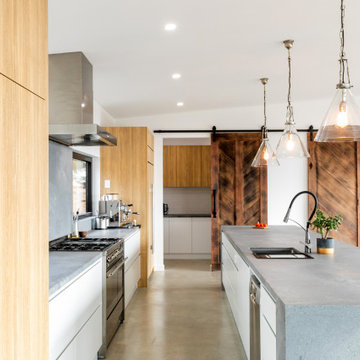
アデレードにあるラグジュアリーな広いモダンスタイルのおしゃれなキッチン (アンダーカウンターシンク、フラットパネル扉のキャビネット、白いキャビネット、クオーツストーンカウンター、グレーのキッチンパネル、クオーツストーンのキッチンパネル、シルバーの調理設備、コンクリートの床、茶色い床、グレーのキッチンカウンター) の写真
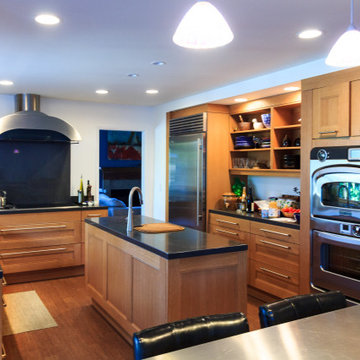
オレンジカウンティにある高級な中くらいなトランジショナルスタイルのおしゃれなキッチン (シングルシンク、落し込みパネル扉のキャビネット、中間色木目調キャビネット、クオーツストーンカウンター、黒いキッチンパネル、クオーツストーンのキッチンパネル、シルバーの調理設備、コルクフローリング、茶色い床、黒いキッチンカウンター) の写真
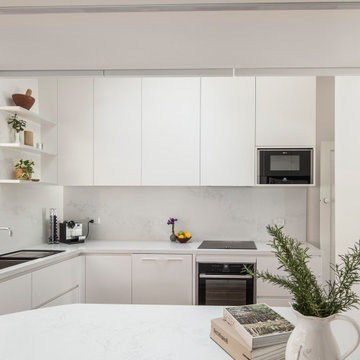
The kitchen style is minimalist with an emphasis on functionality and storage. The subtle variation in the different material types creates simplicity and a contemporary feel.
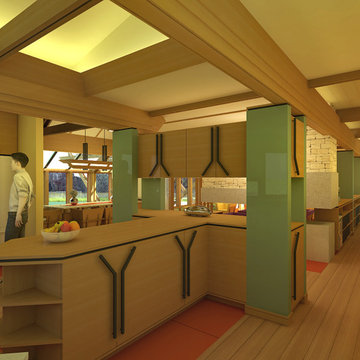
The Oliver/Fox residence was a home and shop that was designed for a young professional couple, he a furniture designer/maker, she in the Health care services, and their two young daughters.
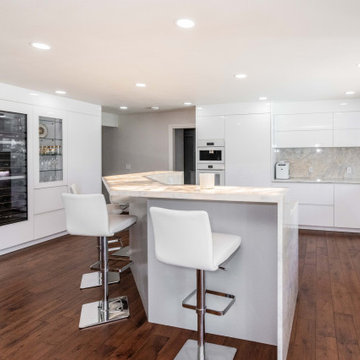
サンフランシスコにあるお手頃価格の中くらいなコンテンポラリースタイルのおしゃれなキッチン (一体型シンク、フラットパネル扉のキャビネット、白いキャビネット、クオーツストーンカウンター、ベージュキッチンパネル、クオーツストーンのキッチンパネル、パネルと同色の調理設備、コルクフローリング、茶色い床、黒いキッチンカウンター) の写真
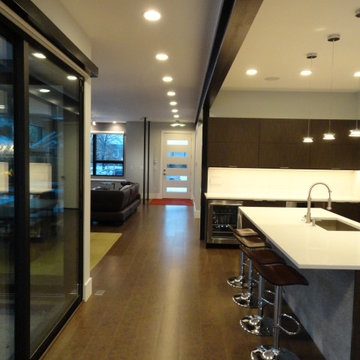
S LAFAYETTE STREET
デンバーにある高級な中くらいなモダンスタイルのおしゃれなアイランドキッチン (ドロップインシンク、フラットパネル扉のキャビネット、茶色いキャビネット、クオーツストーンカウンター、白いキッチンパネル、クオーツストーンのキッチンパネル、シルバーの調理設備、コルクフローリング、茶色い床、白いキッチンカウンター) の写真
デンバーにある高級な中くらいなモダンスタイルのおしゃれなアイランドキッチン (ドロップインシンク、フラットパネル扉のキャビネット、茶色いキャビネット、クオーツストーンカウンター、白いキッチンパネル、クオーツストーンのキッチンパネル、シルバーの調理設備、コルクフローリング、茶色い床、白いキッチンカウンター) の写真
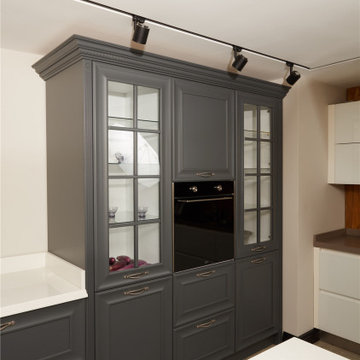
See what’s new: 2020 product launch Go ahead and explore! Our 2020 product offering includes cabinet styles that offer a simple approach to design, with a neutral colour palette that provides a comforting organic feel.
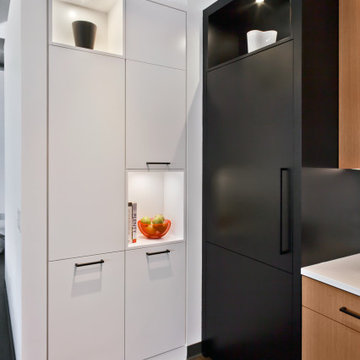
ミネアポリスにある高級な巨大なコンテンポラリースタイルのおしゃれなキッチン (アンダーカウンターシンク、フラットパネル扉のキャビネット、黒いキャビネット、クオーツストーンカウンター、白いキッチンパネル、クオーツストーンのキッチンパネル、パネルと同色の調理設備、コンクリートの床、茶色い床、白いキッチンカウンター) の写真
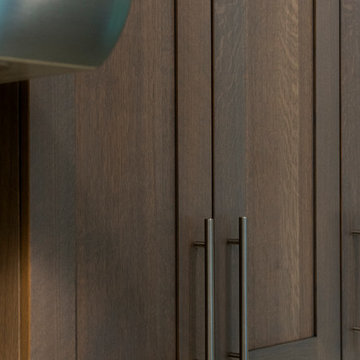
John Welsh
フィラデルフィアにある広いおしゃれなアイランドキッチン (クオーツストーンカウンター、シルバーの調理設備、コルクフローリング、アンダーカウンターシンク、グレーのキャビネット、レンガのキッチンパネル、茶色い床) の写真
フィラデルフィアにある広いおしゃれなアイランドキッチン (クオーツストーンカウンター、シルバーの調理設備、コルクフローリング、アンダーカウンターシンク、グレーのキャビネット、レンガのキッチンパネル、茶色い床) の写真
キッチン (レンガのキッチンパネル、クオーツストーンのキッチンパネル、コンクリートの床、コルクフローリング、大理石の床、茶色い床、赤い床) の写真
1