キッチン (全タイプのキッチンパネルの素材、グレーとブラウン、ベージュの床) の写真
絞り込み:
資材コスト
並び替え:今日の人気順
写真 41〜60 枚目(全 124 枚)
1/4
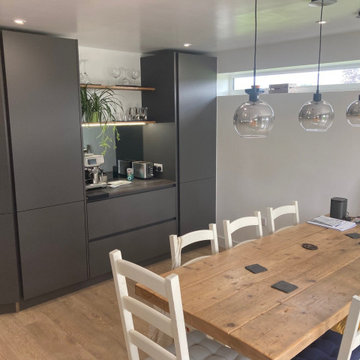
Industrial Elegance.
他の地域にある高級な中くらいなコンテンポラリースタイルのおしゃれなキッチン (シングルシンク、フラットパネル扉のキャビネット、グレーのキャビネット、人工大理石カウンター、メタリックのキッチンパネル、ミラータイルのキッチンパネル、淡色無垢フローリング、アイランドなし、ベージュの床、グレーのキッチンカウンター、グレーとブラウン) の写真
他の地域にある高級な中くらいなコンテンポラリースタイルのおしゃれなキッチン (シングルシンク、フラットパネル扉のキャビネット、グレーのキャビネット、人工大理石カウンター、メタリックのキッチンパネル、ミラータイルのキッチンパネル、淡色無垢フローリング、アイランドなし、ベージュの床、グレーのキッチンカウンター、グレーとブラウン) の写真
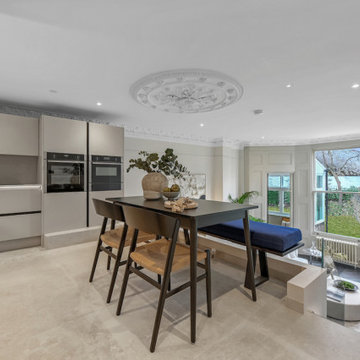
This project came with its’ complications; set on a mezzanine, with an awkward space above the staircase to contend with and a restricted height, due to the preservation of the ornate, original cornice. But the bespoke nature of our designs and products allowed us to provide a kitchen that dealt with these obstacles with great success, creating a beautiful finish and clever layout, with optimal functionality for the space.
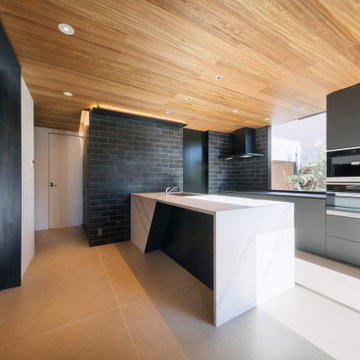
横浜にある中くらいなコンテンポラリースタイルのおしゃれなキッチン (シングルシンク、クオーツストーンカウンター、黒いキッチンパネル、クオーツストーンのキッチンパネル、黒い調理設備、セラミックタイルの床、ベージュの床、白いキッチンカウンター、板張り天井、グレーとブラウン) の写真
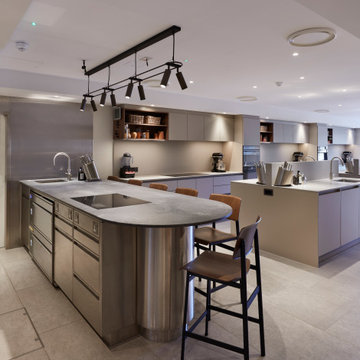
Drawing upon our prior experience, we secured the opportunity to design the new culinary school at Chef Alain Roux’s 3 Michelin starred restaurant, The Waterside Inn in Bray. The task called for the creation of six state-of-the-art teaching kitchens that would serve the needs of professional chefs and facilitate filming of their culinary artistry as well as cookery classes.

A redesign of the kitchen opens up the space to adjoining rooms and creates more storage and a large island with seating for five. Design and build by Meadowlark Design+Build in Ann Arbor, Michigan. Photography by Sean Carter.
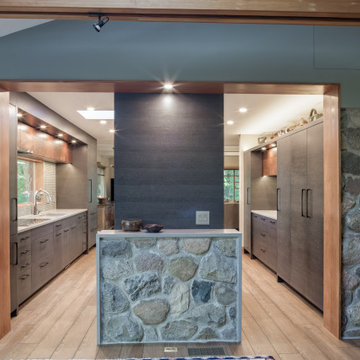
A redesign of the kitchen opens up the space to adjoining rooms and creates more storage and a large island with seating for five. Design and build by Meadowlark Design+Build in Ann Arbor, Michigan. Photography by Sean Carter.
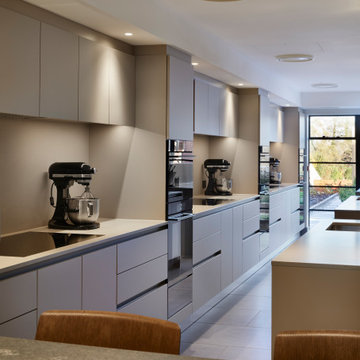
Drawing upon our prior experience, we secured the opportunity to design the new culinary school at Chef Alain Roux’s 3 Michelin starred restaurant, The Waterside Inn in Bray. The task called for the creation of six state-of-the-art teaching kitchens that would serve the needs of professional chefs and facilitate filming of their culinary artistry as well as cookery classes.
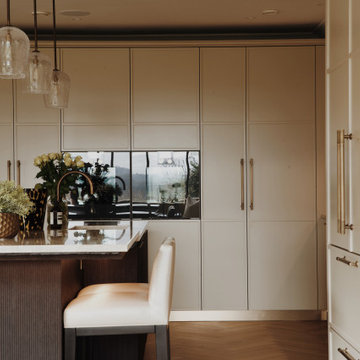
ロンドンにある高級な広いコンテンポラリースタイルのおしゃれなキッチン (一体型シンク、シェーカースタイル扉のキャビネット、グレーのキャビネット、大理石カウンター、ベージュキッチンパネル、大理石のキッチンパネル、黒い調理設備、淡色無垢フローリング、ベージュの床、ベージュのキッチンカウンター、グレーとブラウン) の写真
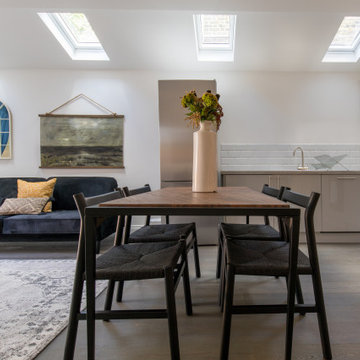
ロンドンにある高級な中くらいなモダンスタイルのおしゃれなキッチン (ダブルシンク、フラットパネル扉のキャビネット、グレーのキャビネット、ラミネートカウンター、白いキッチンパネル、セラミックタイルのキッチンパネル、シルバーの調理設備、淡色無垢フローリング、アイランドなし、ベージュの床、グレーのキッチンカウンター、三角天井、グレーとブラウン) の写真
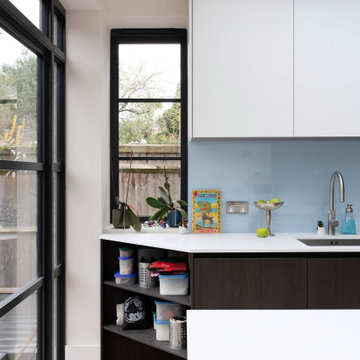
Rear kitchen extension, bespoke glazing, external composite decking, engineered wood floor, sand-sealed and lacquered flooring, full re-wire and plumbing throughout, skimming of all walls and painting throughout, bespoke ceiling and wall moulding including bathroom refurbishments.
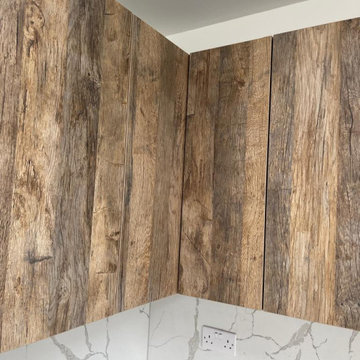
ロンドンにある中くらいなモダンスタイルのおしゃれなキッチン (ドロップインシンク、フラットパネル扉のキャビネット、白いキッチンパネル、石スラブのキッチンパネル、黒い調理設備、磁器タイルの床、アイランドなし、ベージュの床、白いキッチンカウンター、グレーとブラウン) の写真
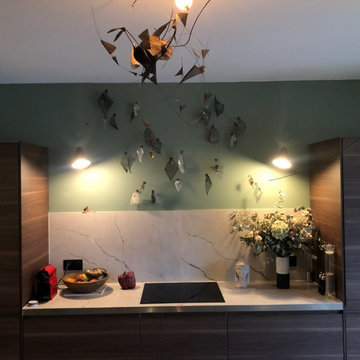
Coin cuisson avec meuble en placage noyer et plan de travail et crédence en carrelage façon marbre. Une belle couleur verte au mur rehausse l'ensemble.
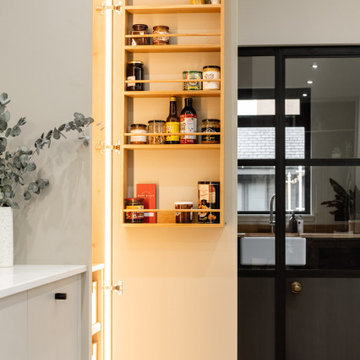
エディンバラにある中くらいなコンテンポラリースタイルのおしゃれなキッチン (シングルシンク、フラットパネル扉のキャビネット、グレーのキャビネット、珪岩カウンター、グレーのキッチンパネル、大理石のキッチンパネル、セメントタイルの床、ベージュの床、グレーとブラウン) の写真
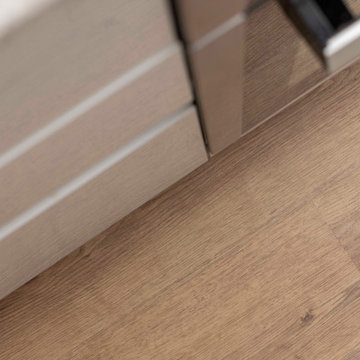
ロンドンにある小さなコンテンポラリースタイルのおしゃれなキッチン (一体型シンク、珪岩カウンター、白いキッチンパネル、サブウェイタイルのキッチンパネル、シルバーの調理設備、ラミネートの床、アイランドなし、ベージュの床、ベージュのキッチンカウンター、グレーとブラウン) の写真
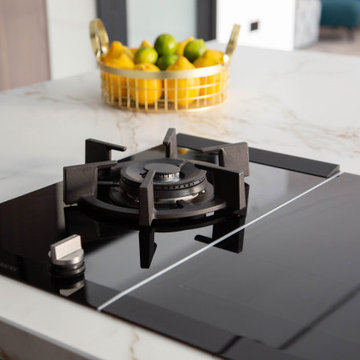
This luxury kitchen was designed for our clients based in Denham, West London.
Tall ceiling high dark walnut units are designed across the outer of the kitchen.
A stand out island takes centre stage with Siemens gas and induction hobs for cooking and space to fit up to 6 people. A pop up socket with plug and usb power is cleverly hidden within the worktop, allowing easy access to use worktop appliances or laptops when working from home.
Beautifully lit brass shelves are incorporate into the design and match the warm brown and gold colour veins in the worktop.
The kitchen features a bespoke hidden pantry and bar with carbon grey internal units.
Appliances used through out the kitchen include, Siemens, Falmac and Quooker.
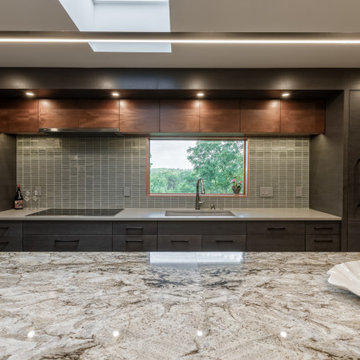
A combination of granite and quartz add interest to this kitchen renovation. Design and build by Meadowlark Design+Build in Ann Arbor, Michigan. Photography by Sean Carter.
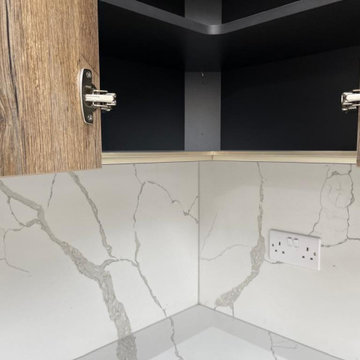
ロンドンにある中くらいなモダンスタイルのおしゃれなキッチン (ドロップインシンク、フラットパネル扉のキャビネット、白いキッチンパネル、石スラブのキッチンパネル、黒い調理設備、磁器タイルの床、アイランドなし、ベージュの床、白いキッチンカウンター、グレーとブラウン) の写真
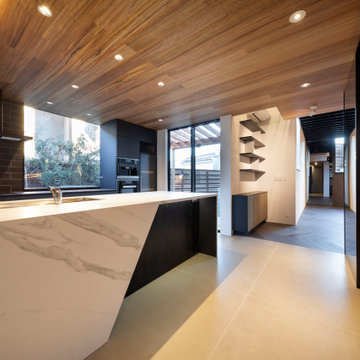
横浜にある中くらいなコンテンポラリースタイルのおしゃれなキッチン (シングルシンク、クオーツストーンカウンター、黒いキッチンパネル、クオーツストーンのキッチンパネル、黒い調理設備、セラミックタイルの床、ベージュの床、白いキッチンカウンター、板張り天井、グレーとブラウン) の写真
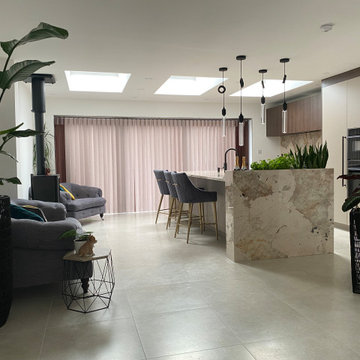
The Diane Berry team worked on this semidetached house to create an open plan living space, with a kitchen incorporating a washing machine, an under stairs cupboard for the boiler and food pantry. A champagne and herb trough act as a room divider from the lounge Tv area and to one side of the room a lovely calm log burner area to snuggle and relax.
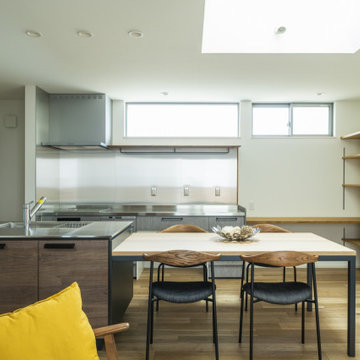
普段の家事はキッチン中心にギュッとまとめた動線がいい。
狭小地だけど明るいリビングでくつろぎたい。
光と空間を意識し空を切り取るように配置した窓。
コンパクトな間取りだけど、造作キッチンで使いやすいよう、
家族のためだけの動線を考え、たったひとつ間取りにたどり着いた。
そんな理想を取り入れた建築計画を一緒に考えました。
そして、家族の想いがまたひとつカタチになりました。
外皮平均熱貫流率(UA値) : 0.47W/m2・K
断熱等性能等級 : 等級[4]
一次エネルギー消費量等級 : 等級[5]
耐震等級 : 等級[3]
構造計算:許容応力度計算
仕様:イノスの家
長期優良住宅認定
山形の家づくり利子補給(子育て支援型)
家族構成:30代夫婦+子供2人
施工面積:91.91 ㎡ (27.80 坪)
土地面積:158.54 (47.96 坪)
竣工:2020年12月
キッチン (全タイプのキッチンパネルの素材、グレーとブラウン、ベージュの床) の写真
3