広いオレンジの、赤いキッチン (全タイプのキッチンパネルの素材、落し込みパネル扉のキャビネット、全タイプのアイランド) の写真
絞り込み:
資材コスト
並び替え:今日の人気順
写真 1〜20 枚目(全 768 枚)

ニューヨークにある高級な広いトランジショナルスタイルのおしゃれなキッチン (エプロンフロントシンク、グレーのキャビネット、白いキッチンパネル、シルバーの調理設備、クオーツストーンカウンター、ボーダータイルのキッチンパネル、淡色無垢フローリング、ベージュの床、落し込みパネル扉のキャビネット) の写真

The gold hardware and faucet stand out against the white and black backgrounds.
他の地域にあるラグジュアリーな広いトランジショナルスタイルのおしゃれなアイランドキッチン (アンダーカウンターシンク、白いキャビネット、クオーツストーンカウンター、白いキッチンパネル、石スラブのキッチンパネル、シルバーの調理設備、濃色無垢フローリング、茶色い床、白いキッチンカウンター、落し込みパネル扉のキャビネット) の写真
他の地域にあるラグジュアリーな広いトランジショナルスタイルのおしゃれなアイランドキッチン (アンダーカウンターシンク、白いキャビネット、クオーツストーンカウンター、白いキッチンパネル、石スラブのキッチンパネル、シルバーの調理設備、濃色無垢フローリング、茶色い床、白いキッチンカウンター、落し込みパネル扉のキャビネット) の写真

Patrick Brickman
チャールストンにあるラグジュアリーな広いカントリー風のおしゃれなキッチン (エプロンフロントシンク、白いキャビネット、パネルと同色の調理設備、白いキッチンカウンター、茶色い床、無垢フローリング、落し込みパネル扉のキャビネット、大理石カウンター、マルチカラーのキッチンパネル、セラミックタイルのキッチンパネル、窓) の写真
チャールストンにあるラグジュアリーな広いカントリー風のおしゃれなキッチン (エプロンフロントシンク、白いキャビネット、パネルと同色の調理設備、白いキッチンカウンター、茶色い床、無垢フローリング、落し込みパネル扉のキャビネット、大理石カウンター、マルチカラーのキッチンパネル、セラミックタイルのキッチンパネル、窓) の写真

オースティンにある広いトランジショナルスタイルのおしゃれなキッチン (アンダーカウンターシンク、濃色木目調キャビネット、ベージュキッチンパネル、シルバーの調理設備、御影石カウンター、サブウェイタイルのキッチンパネル、大理石の床、ベージュの床、落し込みパネル扉のキャビネット) の写真

This contemporary kitchen design is a dream come true, full of stylish, practical, and one-of-a-kind features. The large kitchen is part of a great room that includes a living area with built in display shelves for artwork. The kitchen features two separate islands, one for entertaining and one for casual dining and food preparation. A 5' Galley Workstation, pop up knife block, and specialized storage accessories complete one island, along with the fabric wrapped banquette and personalized stainless steel corner wrap designed by Woodmaster Kitchens. The second island includes seating and an undercounter refrigerator allowing guests easy access to beverages. Every detail of this kitchen including the waterfall countertop ends, lighting design, tile features, and hardware work together to create a kitchen design that is a masterpiece at the center of this home.
Steven Paul Whitsitt

Bob Greenspan Photography
カンザスシティにある広いトラディショナルスタイルのおしゃれなキッチン (ダブルシンク、中間色木目調キャビネット、御影石カウンター、茶色いキッチンパネル、石スラブのキッチンパネル、カラー調理設備、無垢フローリング、落し込みパネル扉のキャビネット) の写真
カンザスシティにある広いトラディショナルスタイルのおしゃれなキッチン (ダブルシンク、中間色木目調キャビネット、御影石カウンター、茶色いキッチンパネル、石スラブのキッチンパネル、カラー調理設備、無垢フローリング、落し込みパネル扉のキャビネット) の写真

James Kruger, LandMark Photography
Interior Design: Martha O'Hara Interiors
Architect: Sharratt Design & Company
ミネアポリスにあるラグジュアリーな広いトラディショナルスタイルのおしゃれなキッチン (エプロンフロントシンク、ライムストーンカウンター、濃色木目調キャビネット、濃色無垢フローリング、シルバーの調理設備、茶色い床、ベージュキッチンパネル、石タイルのキッチンパネル、落し込みパネル扉のキャビネット) の写真
ミネアポリスにあるラグジュアリーな広いトラディショナルスタイルのおしゃれなキッチン (エプロンフロントシンク、ライムストーンカウンター、濃色木目調キャビネット、濃色無垢フローリング、シルバーの調理設備、茶色い床、ベージュキッチンパネル、石タイルのキッチンパネル、落し込みパネル扉のキャビネット) の写真

View from the breakfast room shows many of the new kitchen highlights: the large Jenn-Air french door refrigerator, the open pantry, the blackboard cabinet doors - perfect for messages, today's menu or the kids artwork.

ミネアポリスにある高級な広いトラディショナルスタイルのおしゃれなキッチン (エプロンフロントシンク、大理石カウンター、白いキャビネット、白いキッチンパネル、サブウェイタイルのキッチンパネル、シルバーの調理設備、濃色無垢フローリング、茶色い床、白いキッチンカウンター、落し込みパネル扉のキャビネット) の写真
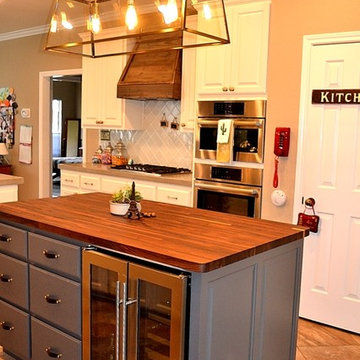
オースティンにある高級な広いカントリー風のおしゃれなキッチン (アンダーカウンターシンク、落し込みパネル扉のキャビネット、グレーのキャビネット、ソープストーンカウンター、グレーのキッチンパネル、セラミックタイルのキッチンパネル、シルバーの調理設備、セラミックタイルの床、茶色い床) の写真

FX Home Tours
Interior Design: Osmond Design
ソルトレイクシティにある高級な広いトランジショナルスタイルのおしゃれなキッチン (大理石カウンター、白いキッチンパネル、大理石のキッチンパネル、シルバーの調理設備、淡色無垢フローリング、白いキッチンカウンター、エプロンフロントシンク、茶色い床、落し込みパネル扉のキャビネット) の写真
ソルトレイクシティにある高級な広いトランジショナルスタイルのおしゃれなキッチン (大理石カウンター、白いキッチンパネル、大理石のキッチンパネル、シルバーの調理設備、淡色無垢フローリング、白いキッチンカウンター、エプロンフロントシンク、茶色い床、落し込みパネル扉のキャビネット) の写真

Arts and Crafts kitchen featuring Motawi Tileworks’ Songbird and Long Stem art tiles in Olive
デトロイトにある高級な広いトラディショナルスタイルのおしゃれなキッチン (アンダーカウンターシンク、落し込みパネル扉のキャビネット、中間色木目調キャビネット、御影石カウンター、緑のキッチンパネル、セラミックタイルのキッチンパネル、シルバーの調理設備、淡色無垢フローリング) の写真
デトロイトにある高級な広いトラディショナルスタイルのおしゃれなキッチン (アンダーカウンターシンク、落し込みパネル扉のキャビネット、中間色木目調キャビネット、御影石カウンター、緑のキッチンパネル、セラミックタイルのキッチンパネル、シルバーの調理設備、淡色無垢フローリング) の写真
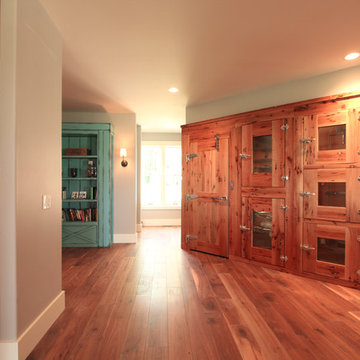
A walk in refrigerator was incorporated into the design of this kitchen. Inside there is a freezer compartment. Knotty wood was selected for the exterior to tie into the farmhouse feel of this new build home.
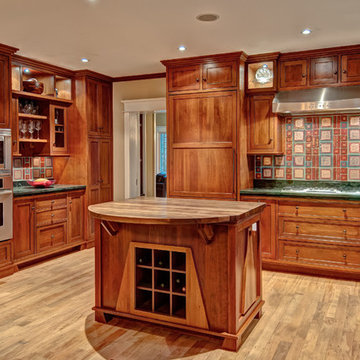
Architect: Seth Ballard, AIA, NCARB
Mike Geissinger, Professional Photographer
ワシントンD.C.にある高級な広いトラディショナルスタイルのおしゃれなキッチン (エプロンフロントシンク、木材カウンター、落し込みパネル扉のキャビネット、中間色木目調キャビネット、マルチカラーのキッチンパネル、セラミックタイルのキッチンパネル、シルバーの調理設備、淡色無垢フローリング、緑のキッチンカウンター) の写真
ワシントンD.C.にある高級な広いトラディショナルスタイルのおしゃれなキッチン (エプロンフロントシンク、木材カウンター、落し込みパネル扉のキャビネット、中間色木目調キャビネット、マルチカラーのキッチンパネル、セラミックタイルのキッチンパネル、シルバーの調理設備、淡色無垢フローリング、緑のキッチンカウンター) の写真
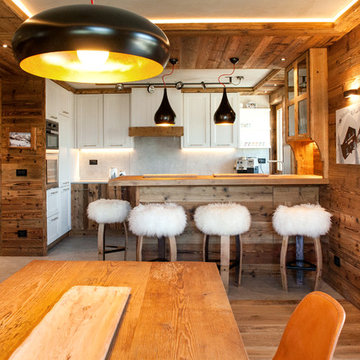
Cucina realizzata su misura in abete vecchio spazzolato color naturale e pensili bianchi. Pavimenti in abete alternati a zone in piastrelle. Particolari gli sgabelli da bar ricoperti in pelo bianco e l'illuminazione dalle linee sinuose sopra il bancone.

'Industry Standards' call for particleboard shelving and fake PERGO flooring. Double pane Anderson Windows with PHONY PLASTIC muntins. Yuk!
We strive for authenticity at all costs...and it usually costs less to be authentic. 100 year floor. Floor boards pictured are over an inch and a half thick. They came from a barn on the property. The floor can be sanded and refinished every couple years for the next 100 years. The windows are like 60 years old. No need for FAKE PLASTIC SHIT, we had them reglazed.
Photo: Michael J. Kirk

One of the homeowners' renovation goals was to incorporate a larger gas cooktop to make meal preparation easier. The cooktop is located conveniently between the sink and the refrigerator. Now, not only is the kitchen more functional, it's also much more appealing to the eye. Note the handsome backsplash medallion in a strong neutral color palette which adds visual interest to the room and compliments the granite counter and maple cabinetry.
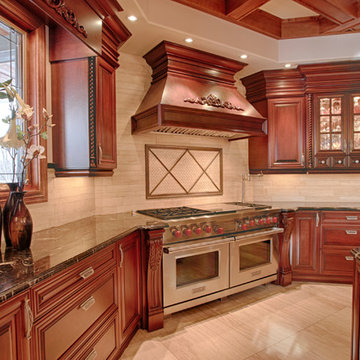
Beautiful, Stunning, Breathtaking, Open Concept Kitchen renovation at the Pebble Creek Ranch, Ontario, Canada. Design by Renee Marcil @ Distinctive Bathrooms and Kitchens. This remodel was accomplished with our many renovators on staff.
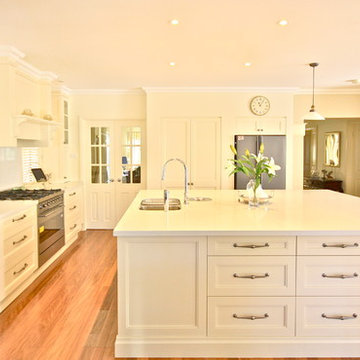
- 40mm 'Frosty Carina' Caesarstone bench tops & splash back
- KBE's custom profile polyurethane doors
- Sleek mantle
- Glass displays
- Large island to make use of space (every inch of this island is internally accessable!)
Sheree Bounassif,
Kitchens by Emanuel

This beautiful, expansive open concept main level offers traditional kitchen, dining, and living room styles.
ニューヨークにあるお手頃価格の広いトラディショナルスタイルのおしゃれなキッチン (ダブルシンク、落し込みパネル扉のキャビネット、中間色木目調キャビネット、御影石カウンター、マルチカラーのキッチンパネル、モザイクタイルのキッチンパネル、黒い調理設備、淡色無垢フローリング) の写真
ニューヨークにあるお手頃価格の広いトラディショナルスタイルのおしゃれなキッチン (ダブルシンク、落し込みパネル扉のキャビネット、中間色木目調キャビネット、御影石カウンター、マルチカラーのキッチンパネル、モザイクタイルのキッチンパネル、黒い調理設備、淡色無垢フローリング) の写真
広いオレンジの、赤いキッチン (全タイプのキッチンパネルの素材、落し込みパネル扉のキャビネット、全タイプのアイランド) の写真
1