キッチン (白いキッチンパネル、セラミックタイルの床、クッションフロア) の写真
絞り込み:
資材コスト
並び替え:今日の人気順
写真 1〜20 枚目(全 1,552 枚)

The Atherton House is a family compound for a professional couple in the tech industry, and their two teenage children. After living in Singapore, then Hong Kong, and building homes there, they looked forward to continuing their search for a new place to start a life and set down roots.
The site is located on Atherton Avenue on a flat, 1 acre lot. The neighboring lots are of a similar size, and are filled with mature planting and gardens. The brief on this site was to create a house that would comfortably accommodate the busy lives of each of the family members, as well as provide opportunities for wonder and awe. Views on the site are internal. Our goal was to create an indoor- outdoor home that embraced the benign California climate.
The building was conceived as a classic “H” plan with two wings attached by a double height entertaining space. The “H” shape allows for alcoves of the yard to be embraced by the mass of the building, creating different types of exterior space. The two wings of the home provide some sense of enclosure and privacy along the side property lines. The south wing contains three bedroom suites at the second level, as well as laundry. At the first level there is a guest suite facing east, powder room and a Library facing west.
The north wing is entirely given over to the Primary suite at the top level, including the main bedroom, dressing and bathroom. The bedroom opens out to a roof terrace to the west, overlooking a pool and courtyard below. At the ground floor, the north wing contains the family room, kitchen and dining room. The family room and dining room each have pocketing sliding glass doors that dissolve the boundary between inside and outside.
Connecting the wings is a double high living space meant to be comfortable, delightful and awe-inspiring. A custom fabricated two story circular stair of steel and glass connects the upper level to the main level, and down to the basement “lounge” below. An acrylic and steel bridge begins near one end of the stair landing and flies 40 feet to the children’s bedroom wing. People going about their day moving through the stair and bridge become both observed and observer.
The front (EAST) wall is the all important receiving place for guests and family alike. There the interplay between yin and yang, weathering steel and the mature olive tree, empower the entrance. Most other materials are white and pure.
The mechanical systems are efficiently combined hydronic heating and cooling, with no forced air required.
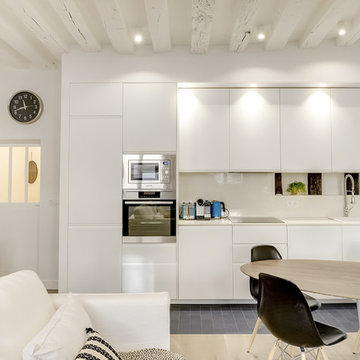
meero
パリにある小さな北欧スタイルのおしゃれなキッチン (アンダーカウンターシンク、インセット扉のキャビネット、白いキャビネット、大理石カウンター、白いキッチンパネル、大理石のキッチンパネル、シルバーの調理設備、セラミックタイルの床、アイランドなし、黒い床) の写真
パリにある小さな北欧スタイルのおしゃれなキッチン (アンダーカウンターシンク、インセット扉のキャビネット、白いキャビネット、大理石カウンター、白いキッチンパネル、大理石のキッチンパネル、シルバーの調理設備、セラミックタイルの床、アイランドなし、黒い床) の写真
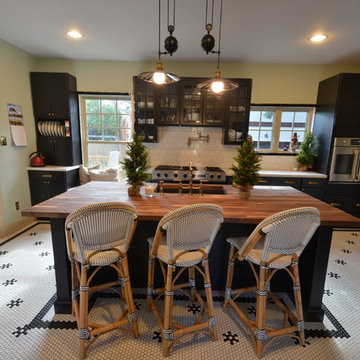
Jeff Paxton
ヒューストンにある広いエクレクティックスタイルのおしゃれなキッチン (アンダーカウンターシンク、ガラス扉のキャビネット、黒いキャビネット、木材カウンター、白いキッチンパネル、セラミックタイルのキッチンパネル、シルバーの調理設備、セラミックタイルの床) の写真
ヒューストンにある広いエクレクティックスタイルのおしゃれなキッチン (アンダーカウンターシンク、ガラス扉のキャビネット、黒いキャビネット、木材カウンター、白いキッチンパネル、セラミックタイルのキッチンパネル、シルバーの調理設備、セラミックタイルの床) の写真
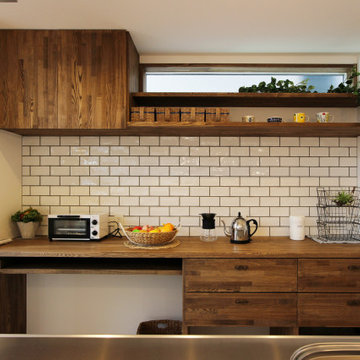
キッチン背面収納。サブウェイタイルがカフェ風キッチンを演出♪
ゴミ箱もスッキリ収納出来るように造作されています。
他の地域にある中くらいなモダンスタイルのおしゃれなキッチン (一体型シンク、濃色木目調キャビネット、木材カウンター、白いキッチンパネル、サブウェイタイルのキッチンパネル、白い調理設備、クッションフロア、アイランドなし、グレーの床、茶色いキッチンカウンター、クロスの天井) の写真
他の地域にある中くらいなモダンスタイルのおしゃれなキッチン (一体型シンク、濃色木目調キャビネット、木材カウンター、白いキッチンパネル、サブウェイタイルのキッチンパネル、白い調理設備、クッションフロア、アイランドなし、グレーの床、茶色いキッチンカウンター、クロスの天井) の写真
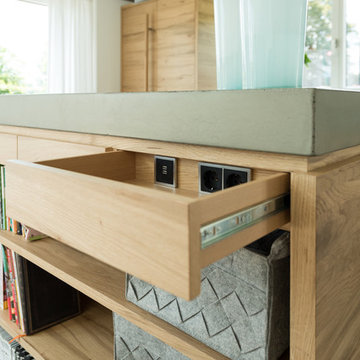
- Hohe alte Balkeneiche (Jahrhunderte alt)
- Griffleiste eingelassen
- elektronisch gesteuerte Hängeschränke
- Eiche massiv
- massive Schubladeninneneinteilung
- 1,3 Tonnen Beton Küchengewicht
- Rangecooker mit 6 Kochstellen + 2 Backöfen und 1 Teriyaki-Feld
- markante umlaufende Schattenfuge
- flächenbündiger Betonsockel (frontbündig)
- LED-Hängeschrank
- Spülbecken (Betonarbeitsplatte ist ein Teil inkl. Versiegelung)
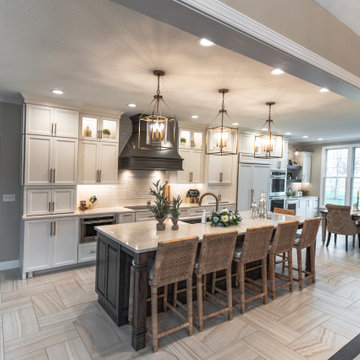
Fabulous kitchen has a lovely beverage center & grand island to seat several.
他の地域にある高級な巨大なトランジショナルスタイルのおしゃれなキッチン (アンダーカウンターシンク、フラットパネル扉のキャビネット、白いキャビネット、クオーツストーンカウンター、白いキッチンパネル、セラミックタイルのキッチンパネル、シルバーの調理設備、セラミックタイルの床、マルチカラーの床、白いキッチンカウンター) の写真
他の地域にある高級な巨大なトランジショナルスタイルのおしゃれなキッチン (アンダーカウンターシンク、フラットパネル扉のキャビネット、白いキャビネット、クオーツストーンカウンター、白いキッチンパネル、セラミックタイルのキッチンパネル、シルバーの調理設備、セラミックタイルの床、マルチカラーの床、白いキッチンカウンター) の写真

This all white kitchen in Meopham features an almost perfectly symmetrical design with a large waterfall kitchen island. Empira White Caesarstone was chosen for the work surfaces and matching full height stunning splashback. A Bora induction hob and stylish appliances from Siemens complete the sophisticated look and create a sociable living space that will not only be functional, but a pleasure to cook and entertain in.

A beautiful barn conversion that underwent a major renovation to be completed with a bespoke handmade kitchen. What we have here is our Classic In-Frame Shaker filling up one wall where the exposed beams are in prime position. This is where the storage is mainly and the sink area with some cooking appliances. The island is very large in size, an L-shape with plenty of storage, worktop space, a seating area, open shelves and a drinks area. A very multi-functional hub of the home perfect for all the family.
We hand-painted the cabinets in F&B Down Pipe & F&B Shaded White for a stunning two-tone combination.
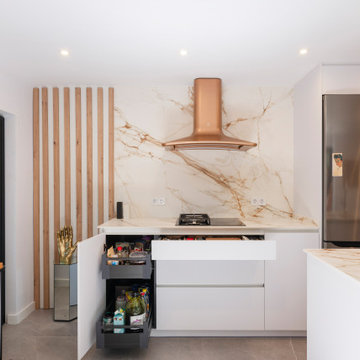
Cocina abierta, comunicada con comedor-salón por puerta de hierro de diseño retro, y con estudio y con patio.
Encimera porcelánica ultracompactada con veta calacatta, campana decorativa de pared en color cobre, y decoración con listones de madera.
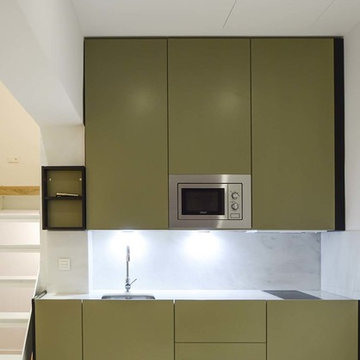
El mobiliario de la cocina se ha diseñado como un mueble de oficina o salón, ocultando el canto de la encimera y las patas, con unas puertas que los cubren. El subrayado vertical de los muebles ayuda a crear este efecto de bloque unitario, separado por la piedra natural del aplacado y la encimera. Las puerta son de tablero DM lacadas en color RAL 7034 satinado
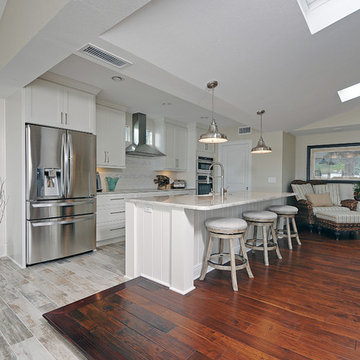
Rickie Agapito
タンパにある高級な中くらいなビーチスタイルのおしゃれなキッチン (エプロンフロントシンク、シェーカースタイル扉のキャビネット、白いキャビネット、御影石カウンター、白いキッチンパネル、セラミックタイルのキッチンパネル、シルバーの調理設備、クッションフロア) の写真
タンパにある高級な中くらいなビーチスタイルのおしゃれなキッチン (エプロンフロントシンク、シェーカースタイル扉のキャビネット、白いキャビネット、御影石カウンター、白いキッチンパネル、セラミックタイルのキッチンパネル、シルバーの調理設備、クッションフロア) の写真
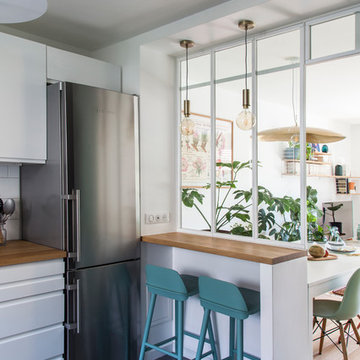
Coin petit déjeuner dans la cuisine.
パリにあるモダンスタイルのおしゃれなキッチン (シングルシンク、インセット扉のキャビネット、白いキャビネット、木材カウンター、白いキッチンパネル、セラミックタイルのキッチンパネル、白い調理設備、セラミックタイルの床、アイランドなし、グレーの床、ベージュのキッチンカウンター) の写真
パリにあるモダンスタイルのおしゃれなキッチン (シングルシンク、インセット扉のキャビネット、白いキャビネット、木材カウンター、白いキッチンパネル、セラミックタイルのキッチンパネル、白い調理設備、セラミックタイルの床、アイランドなし、グレーの床、ベージュのキッチンカウンター) の写真
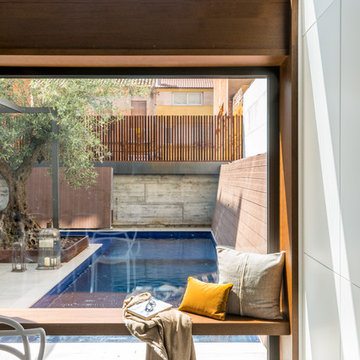
Vista enfrentada de la terraza. Los grandes marcos de madera encuadran y acentúan la vista exterior. La belleza del equilibrio entre materiales fríos como el hormigón y cálidos como la madera unidos por la neutralidad de los blancos. Exterior e interior se complementan en un conjunto armónico moderno y clàsico.

Stéphane Vasco
パリにあるお手頃価格の小さなコンテンポラリースタイルのおしゃれなキッチン (黒いキャビネット、白いキッチンパネル、アイランドなし、アンダーカウンターシンク、フラットパネル扉のキャビネット、珪岩カウンター、大理石のキッチンパネル、パネルと同色の調理設備、セラミックタイルの床、黒い床、白いキッチンカウンター) の写真
パリにあるお手頃価格の小さなコンテンポラリースタイルのおしゃれなキッチン (黒いキャビネット、白いキッチンパネル、アイランドなし、アンダーカウンターシンク、フラットパネル扉のキャビネット、珪岩カウンター、大理石のキッチンパネル、パネルと同色の調理設備、セラミックタイルの床、黒い床、白いキッチンカウンター) の写真

Modernist clean kitchen
ロサンゼルスにある小さなインダストリアルスタイルのおしゃれなキッチン (アンダーカウンターシンク、フラットパネル扉のキャビネット、黒いキャビネット、大理石カウンター、白いキッチンパネル、レンガのキッチンパネル、黒い調理設備、セラミックタイルの床、黒い床、茶色いキッチンカウンター) の写真
ロサンゼルスにある小さなインダストリアルスタイルのおしゃれなキッチン (アンダーカウンターシンク、フラットパネル扉のキャビネット、黒いキャビネット、大理石カウンター、白いキッチンパネル、レンガのキッチンパネル、黒い調理設備、セラミックタイルの床、黒い床、茶色いキッチンカウンター) の写真
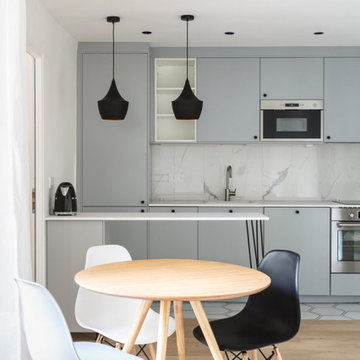
Cuisine Ikea imaginée par Mon Plan d'appart. Le carrelage hexagonal vient de chez As de Carreaux. Faïence murale Leroy Merlin
パリにあるお手頃価格の小さな北欧スタイルのおしゃれなキッチン (シングルシンク、フラットパネル扉のキャビネット、グレーのキャビネット、ラミネートカウンター、白いキッチンパネル、セラミックタイルのキッチンパネル、シルバーの調理設備、セラミックタイルの床、白い床、白いキッチンカウンター) の写真
パリにあるお手頃価格の小さな北欧スタイルのおしゃれなキッチン (シングルシンク、フラットパネル扉のキャビネット、グレーのキャビネット、ラミネートカウンター、白いキッチンパネル、セラミックタイルのキッチンパネル、シルバーの調理設備、セラミックタイルの床、白い床、白いキッチンカウンター) の写真

Cocina con pasaplatos de hierro forjado en negro
マドリードにある高級な中くらいなミッドセンチュリースタイルのおしゃれなキッチン (一体型シンク、フラットパネル扉のキャビネット、白いキャビネット、木材カウンター、白いキッチンパネル、セラミックタイルのキッチンパネル、黒い調理設備、セラミックタイルの床、アイランドなし、黒い床、茶色いキッチンカウンター) の写真
マドリードにある高級な中くらいなミッドセンチュリースタイルのおしゃれなキッチン (一体型シンク、フラットパネル扉のキャビネット、白いキャビネット、木材カウンター、白いキッチンパネル、セラミックタイルのキッチンパネル、黒い調理設備、セラミックタイルの床、アイランドなし、黒い床、茶色いキッチンカウンター) の写真
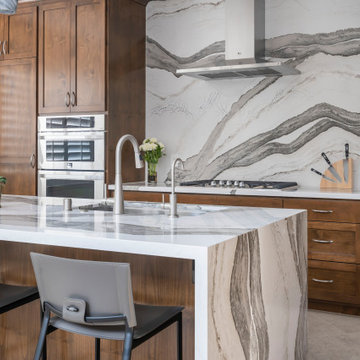
Dramatic, open and beautiful kitchen.
ロサンゼルスにあるラグジュアリーな広いトランジショナルスタイルのおしゃれなキッチン (アンダーカウンターシンク、シェーカースタイル扉のキャビネット、中間色木目調キャビネット、クオーツストーンカウンター、白いキッチンパネル、クオーツストーンのキッチンパネル、シルバーの調理設備、セラミックタイルの床、ベージュの床、白いキッチンカウンター) の写真
ロサンゼルスにあるラグジュアリーな広いトランジショナルスタイルのおしゃれなキッチン (アンダーカウンターシンク、シェーカースタイル扉のキャビネット、中間色木目調キャビネット、クオーツストーンカウンター、白いキッチンパネル、クオーツストーンのキッチンパネル、シルバーの調理設備、セラミックタイルの床、ベージュの床、白いキッチンカウンター) の写真
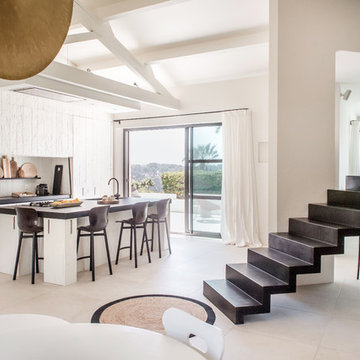
création d'une cuisine en collaboration avec Amélie Vigneron , dans un bel espace entrée avec une vue mer . Le choix de faire disparaître le bois sous la peinture blanche est pour garder l'importance de ce bord de mer . la partie haute permet d'intégrer les climatisations de la maison , enceintes de musique et système de porte relevante .
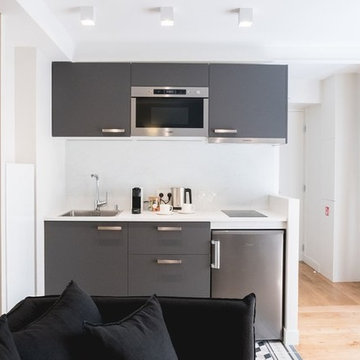
パリにあるお手頃価格の小さなコンテンポラリースタイルのおしゃれなキッチン (アイランドなし、シングルシンク、フラットパネル扉のキャビネット、グレーのキャビネット、ラミネートカウンター、白いキッチンパネル、シルバーの調理設備、グレーの床、白いキッチンカウンター、セラミックタイルの床) の写真
キッチン (白いキッチンパネル、セラミックタイルの床、クッションフロア) の写真
1