L型キッチン (白いキッチンパネル、ベージュのキッチンカウンター、茶色いキッチンカウンター、一体型シンク) の写真
絞り込み:
資材コスト
並び替え:今日の人気順
写真 101〜120 枚目(全 128 枚)
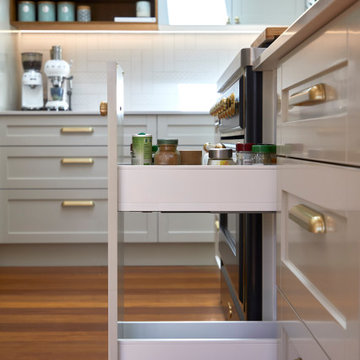
Returning clients are our favourite clients. The journey we have been on with these clients is we started on a smaller project, and over time they have ended up moving into their dream home on their dream property, and of course, they need their dream kitchen! Drawing inspiration from Hampton and Country styles, we worked with the client to combine these elements into this beautiful and inviting space where the family can make memories for years to come. Some of the big features like the piece of Santorini Quartzite Natural Stone in Honed Finish on the island bench and Nostalgie Series Appliances by ILVE make this kitchen personal and individual to the owners taste. There is something so humbling about a client coming back time and time again entrusting us with their next project, and this one was a great honour to be a part of.
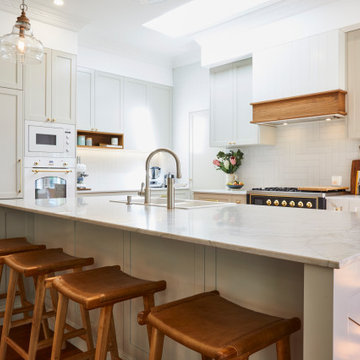
Returning clients are our favourite clients. The journey we have been on with these clients is we started on a smaller project, and over time they have ended up moving into their dream home on their dream property, and of course, they need their dream kitchen! Drawing inspiration from Hampton and Country styles, we worked with the client to combine these elements into this beautiful and inviting space where the family can make memories for years to come. Some of the big features like the piece of Santorini Quartzite Natural Stone in Honed Finish on the island bench and Nostalgie Series Appliances by ILVE make this kitchen personal and individual to the owners taste. There is something so humbling about a client coming back time and time again entrusting us with their next project, and this one was a great honour to be a part of.
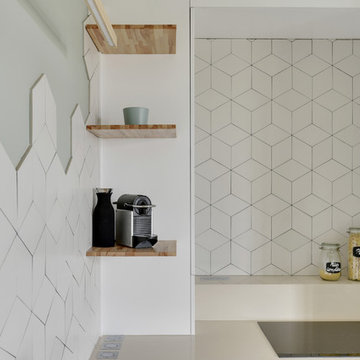
Stanislas Ledoux pour Agence Ossibus
ボルドーにある高級な中くらいなモダンスタイルのおしゃれなキッチン (一体型シンク、インセット扉のキャビネット、白いキャビネット、珪岩カウンター、白いキッチンパネル、セラミックタイルのキッチンパネル、パネルと同色の調理設備、リノリウムの床、アイランドなし、グレーの床、ベージュのキッチンカウンター) の写真
ボルドーにある高級な中くらいなモダンスタイルのおしゃれなキッチン (一体型シンク、インセット扉のキャビネット、白いキャビネット、珪岩カウンター、白いキッチンパネル、セラミックタイルのキッチンパネル、パネルと同色の調理設備、リノリウムの床、アイランドなし、グレーの床、ベージュのキッチンカウンター) の写真
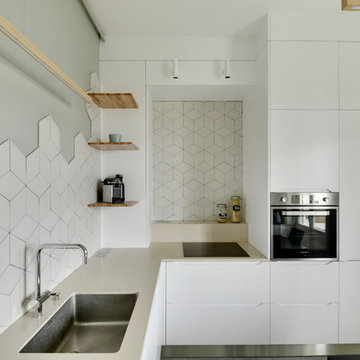
Stanislas Ledoux pour Agence Ossibus
ボルドーにある高級な中くらいなモダンスタイルのおしゃれなキッチン (一体型シンク、インセット扉のキャビネット、白いキャビネット、珪岩カウンター、白いキッチンパネル、セラミックタイルのキッチンパネル、パネルと同色の調理設備、リノリウムの床、アイランドなし、グレーの床、ベージュのキッチンカウンター) の写真
ボルドーにある高級な中くらいなモダンスタイルのおしゃれなキッチン (一体型シンク、インセット扉のキャビネット、白いキャビネット、珪岩カウンター、白いキッチンパネル、セラミックタイルのキッチンパネル、パネルと同色の調理設備、リノリウムの床、アイランドなし、グレーの床、ベージュのキッチンカウンター) の写真
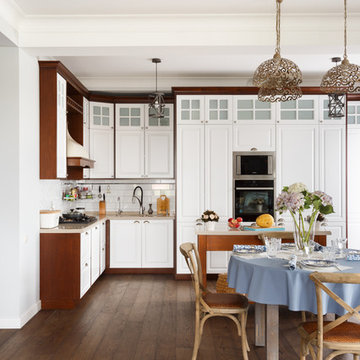
Вячеслав Таран
他の地域にある高級な広いカントリー風のおしゃれなキッチン (一体型シンク、レイズドパネル扉のキャビネット、白いキャビネット、人工大理石カウンター、白いキッチンパネル、セラミックタイルのキッチンパネル、シルバーの調理設備、濃色無垢フローリング、茶色い床、ベージュのキッチンカウンター) の写真
他の地域にある高級な広いカントリー風のおしゃれなキッチン (一体型シンク、レイズドパネル扉のキャビネット、白いキャビネット、人工大理石カウンター、白いキッチンパネル、セラミックタイルのキッチンパネル、シルバーの調理設備、濃色無垢フローリング、茶色い床、ベージュのキッチンカウンター) の写真
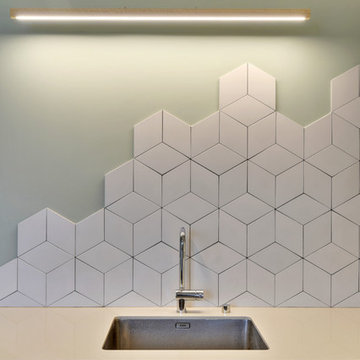
Stanislas Ledoux pour Agence Ossibus
ボルドーにある高級な中くらいなモダンスタイルのおしゃれなキッチン (一体型シンク、インセット扉のキャビネット、白いキャビネット、珪岩カウンター、白いキッチンパネル、セラミックタイルのキッチンパネル、パネルと同色の調理設備、リノリウムの床、アイランドなし、グレーの床、ベージュのキッチンカウンター) の写真
ボルドーにある高級な中くらいなモダンスタイルのおしゃれなキッチン (一体型シンク、インセット扉のキャビネット、白いキャビネット、珪岩カウンター、白いキッチンパネル、セラミックタイルのキッチンパネル、パネルと同色の調理設備、リノリウムの床、アイランドなし、グレーの床、ベージュのキッチンカウンター) の写真

This farmhouse, with it's original foundation dating back to 1778, had a lot of charm--but with its bad carpeting, dark paint colors, and confusing layout, it was hard to see at first just how welcoming, charming, and cozy it could be.
The first focus of our renovation was creating a master bedroom suite--since there wasn't one, and one was needed for the modern family that was living here day-in and day-out.
To do this, a collection of small rooms (some of them previously without heat or electrical outlets) were combined to create a gorgeous, serene space in the eaves of the oldest part of the house, complete with master bath containing a double vanity, and spacious shower. Even though these rooms are new, it is hard to see that they weren't original to the farmhouse from day one.
In the rest of the house we removed walls that were added in the 1970's that made spaces seem smaller and more choppy, added a second upstairs bathroom for the family's two children, reconfigured the kitchen using existing cabinets to cut costs ( & making sure to keep the old sink with all of its character & charm) and create a more workable layout with dedicated eating area.
Also added was an outdoor living space with a deck sheltered by a pergola--a spot that the family spends tons of time enjoying during the warmer months.
A family room addition had been added to the house by the previous owner in the 80's, so to make this space feel less like it was tacked on, we installed historically accurate new windows to tie it in visually with the original house, and replaced carpeting with hardwood floors to make a more seamless transition from the historic to the new.
To complete the project, we refinished the original hardwoods throughout the rest of the house, and brightened the outlook of the whole home with a fresh, bright, updated color scheme.
Photos by Laura Kicey
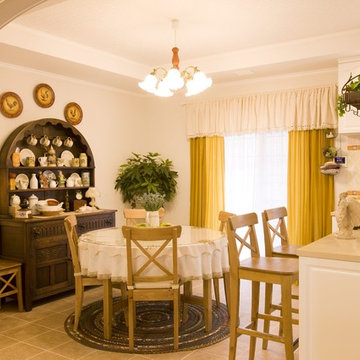
ドールハウスの様な夢の家
東京都下にある広いトラディショナルスタイルのおしゃれなキッチン (一体型シンク、レイズドパネル扉のキャビネット、白いキャビネット、人工大理石カウンター、白いキッチンパネル、白い調理設備、磁器タイルの床、ベージュの床、ベージュのキッチンカウンター) の写真
東京都下にある広いトラディショナルスタイルのおしゃれなキッチン (一体型シンク、レイズドパネル扉のキャビネット、白いキャビネット、人工大理石カウンター、白いキッチンパネル、白い調理設備、磁器タイルの床、ベージュの床、ベージュのキッチンカウンター) の写真
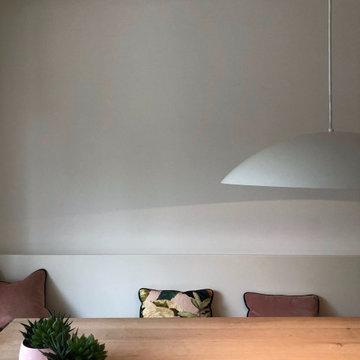
Eine grosszügige offene Wohnküche mit Zugang zur Terrasse.
ミュンヘンにあるラグジュアリーな中くらいなコンテンポラリースタイルのおしゃれなキッチン (一体型シンク、フラットパネル扉のキャビネット、ライムストーンカウンター、白いキッチンパネル、黒い調理設備、淡色無垢フローリング、ベージュの床、ベージュのキッチンカウンター) の写真
ミュンヘンにあるラグジュアリーな中くらいなコンテンポラリースタイルのおしゃれなキッチン (一体型シンク、フラットパネル扉のキャビネット、ライムストーンカウンター、白いキッチンパネル、黒い調理設備、淡色無垢フローリング、ベージュの床、ベージュのキッチンカウンター) の写真
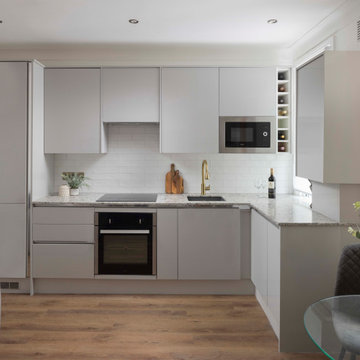
ロンドンにある小さなコンテンポラリースタイルのおしゃれなキッチン (一体型シンク、珪岩カウンター、白いキッチンパネル、サブウェイタイルのキッチンパネル、シルバーの調理設備、ラミネートの床、アイランドなし、ベージュの床、ベージュのキッチンカウンター、グレーとブラウン) の写真
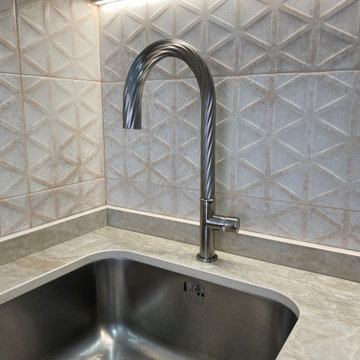
他の地域にあるお手頃価格の中くらいなトランジショナルスタイルのおしゃれなキッチン (一体型シンク、落し込みパネル扉のキャビネット、白いキャビネット、大理石カウンター、白いキッチンパネル、クオーツストーンのキッチンパネル、白い調理設備、磁器タイルの床、ベージュの床、ベージュのキッチンカウンター) の写真
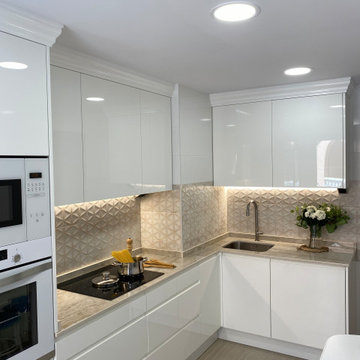
他の地域にあるお手頃価格の中くらいなトランジショナルスタイルのおしゃれなキッチン (一体型シンク、落し込みパネル扉のキャビネット、白いキャビネット、大理石カウンター、白いキッチンパネル、クオーツストーンのキッチンパネル、白い調理設備、磁器タイルの床、ベージュの床、ベージュのキッチンカウンター) の写真
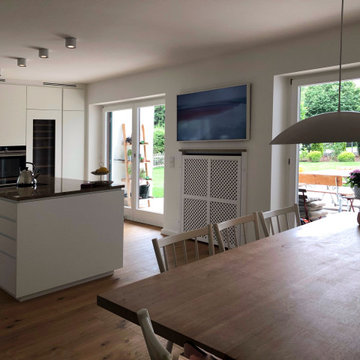
Eine grosszügige offene Wohnküche mit Zugang zur Terrasse.
ミュンヘンにあるラグジュアリーな中くらいなコンテンポラリースタイルのおしゃれなキッチン (一体型シンク、フラットパネル扉のキャビネット、ライムストーンカウンター、白いキッチンパネル、黒い調理設備、淡色無垢フローリング、ベージュの床、ベージュのキッチンカウンター) の写真
ミュンヘンにあるラグジュアリーな中くらいなコンテンポラリースタイルのおしゃれなキッチン (一体型シンク、フラットパネル扉のキャビネット、ライムストーンカウンター、白いキッチンパネル、黒い調理設備、淡色無垢フローリング、ベージュの床、ベージュのキッチンカウンター) の写真
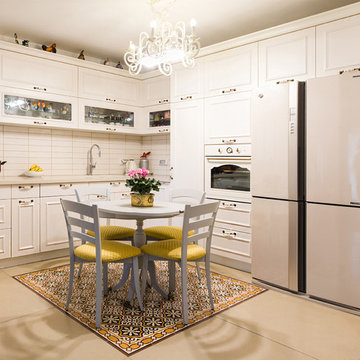
The kitchen is small and functional. Having a clean neo-classic look, with a punch of color in the center of its floor. A compact, folding dining table that was found in a vintage furniture store completes the look.
Reoven Ben Haim Photography
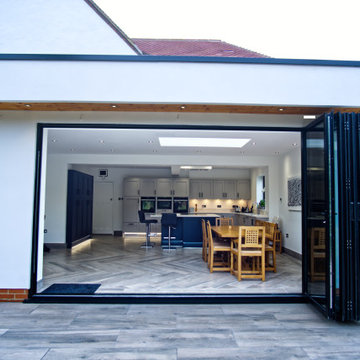
This beautiful kitchen extension is a contemporary addition to any home. Featuring modern, sleek lines and an abundance of natural light, it offers a bright and airy feel. The spacious layout includes ample counter space, a large island, and plenty of storage. The addition of modern appliances and a breakfast nook creates a welcoming atmosphere perfect for entertaining. With its inviting aesthetic, this kitchen extension is the perfect place to gather and enjoy the company of family and friends.
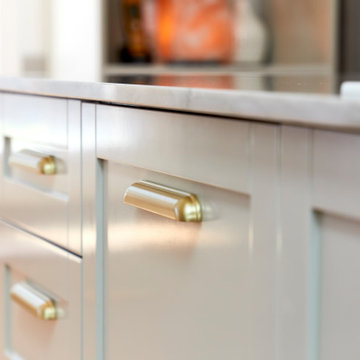
Returning clients are our favourite clients. The journey we have been on with these clients is we started on a smaller project, and over time they have ended up moving into their dream home on their dream property, and of course, they need their dream kitchen! Drawing inspiration from Hampton and Country styles, we worked with the client to combine these elements into this beautiful and inviting space where the family can make memories for years to come. Some of the big features like the piece of Santorini Quartzite Natural Stone in Honed Finish on the island bench and Nostalgie Series Appliances by ILVE make this kitchen personal and individual to the owners taste. There is something so humbling about a client coming back time and time again entrusting us with their next project, and this one was a great honour to be a part of.
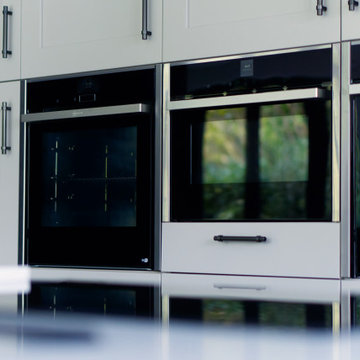
This beautiful kitchen extension is a contemporary addition to any home. Featuring modern, sleek lines and an abundance of natural light, it offers a bright and airy feel. The spacious layout includes ample counter space, a large island, and plenty of storage. The addition of modern appliances and a breakfast nook creates a welcoming atmosphere perfect for entertaining. With its inviting aesthetic, this kitchen extension is the perfect place to gather and enjoy the company of family and friends.
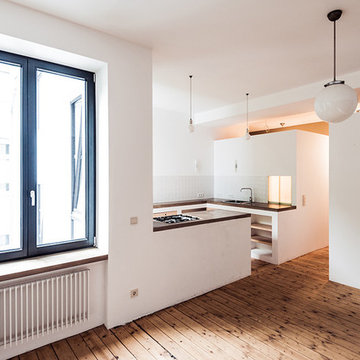
ケルンにある高級な中くらいなコンテンポラリースタイルのおしゃれなキッチン (一体型シンク、フラットパネル扉のキャビネット、中間色木目調キャビネット、コンクリートカウンター、白いキッチンパネル、セラミックタイルのキッチンパネル、シルバーの調理設備、塗装フローリング、茶色い床、茶色いキッチンカウンター) の写真
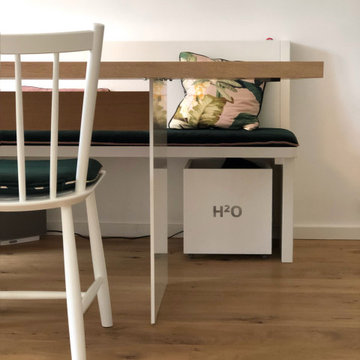
Eine grosszügige offene Wohnküche mit Zugang zur Terrasse.
ミュンヘンにあるラグジュアリーな中くらいなコンテンポラリースタイルのおしゃれなキッチン (一体型シンク、フラットパネル扉のキャビネット、ライムストーンカウンター、白いキッチンパネル、黒い調理設備、淡色無垢フローリング、ベージュの床、ベージュのキッチンカウンター) の写真
ミュンヘンにあるラグジュアリーな中くらいなコンテンポラリースタイルのおしゃれなキッチン (一体型シンク、フラットパネル扉のキャビネット、ライムストーンカウンター、白いキッチンパネル、黒い調理設備、淡色無垢フローリング、ベージュの床、ベージュのキッチンカウンター) の写真
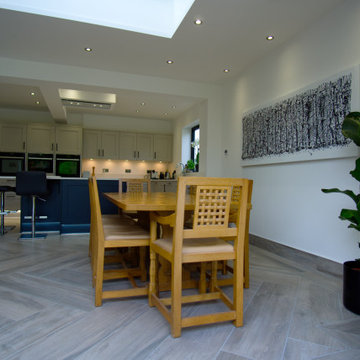
This beautiful kitchen extension is a contemporary addition to any home. Featuring modern, sleek lines and an abundance of natural light, it offers a bright and airy feel. The spacious layout includes ample counter space, a large island, and plenty of storage. The addition of modern appliances and a breakfast nook creates a welcoming atmosphere perfect for entertaining. With its inviting aesthetic, this kitchen extension is the perfect place to gather and enjoy the company of family and friends.
L型キッチン (白いキッチンパネル、ベージュのキッチンカウンター、茶色いキッチンカウンター、一体型シンク) の写真
6