中くらいなペニンシュラキッチン (白いキッチンパネル、フラットパネル扉のキャビネット、ベージュのキッチンカウンター、白いキッチンカウンター) の写真
絞り込み:
資材コスト
並び替え:今日の人気順
写真 1〜20 枚目(全 2,249 枚)
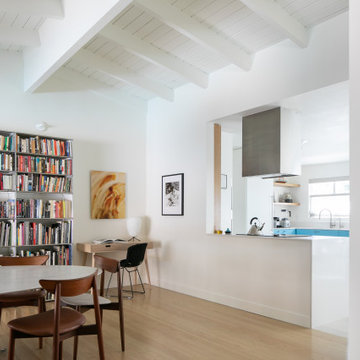
Dining Room | Kitchen
ロサンゼルスにある高級な中くらいなミッドセンチュリースタイルのおしゃれなキッチン (アンダーカウンターシンク、青いキャビネット、クオーツストーンカウンター、白いキッチンパネル、クオーツストーンのキッチンパネル、パネルと同色の調理設備、セラミックタイルの床、白い床、白いキッチンカウンター、表し梁、フラットパネル扉のキャビネット) の写真
ロサンゼルスにある高級な中くらいなミッドセンチュリースタイルのおしゃれなキッチン (アンダーカウンターシンク、青いキャビネット、クオーツストーンカウンター、白いキッチンパネル、クオーツストーンのキッチンパネル、パネルと同色の調理設備、セラミックタイルの床、白い床、白いキッチンカウンター、表し梁、フラットパネル扉のキャビネット) の写真
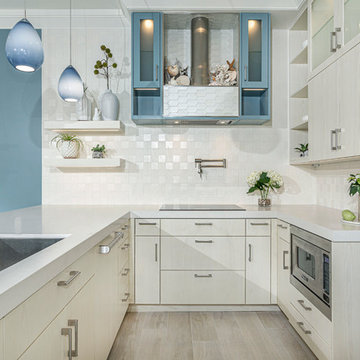
サンディエゴにある高級な中くらいなコンテンポラリースタイルのおしゃれなキッチン (アンダーカウンターシンク、フラットパネル扉のキャビネット、淡色木目調キャビネット、クオーツストーンカウンター、白いキッチンパネル、セラミックタイルのキッチンパネル、シルバーの調理設備、磁器タイルの床、白い床、白いキッチンカウンター) の写真
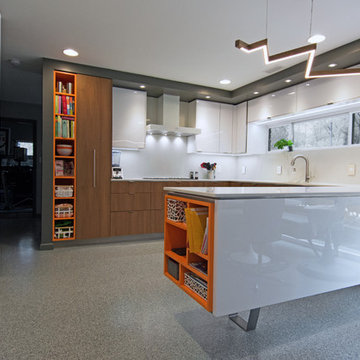
Custom High gloss white laminate and walnut veneer with orange accents mid century inspired modern kitchen with custom circular walunt banquette and screen.

サンクトペテルブルクにある中くらいなコンテンポラリースタイルのおしゃれなキッチン (アンダーカウンターシンク、フラットパネル扉のキャビネット、中間色木目調キャビネット、人工大理石カウンター、白いキッチンパネル、ガラスタイルのキッチンパネル、磁器タイルの床、ベージュの床、白いキッチンカウンター、黒い調理設備) の写真

A two-bed, two-bath condo located in the Historic Capitol Hill neighborhood of Washington, DC was reimagined with the clean lined sensibilities and celebration of beautiful materials found in Mid-Century Modern designs. A soothing gray-green color palette sets the backdrop for cherry cabinetry and white oak floors. Specialty lighting, handmade tile, and a slate clad corner fireplace further elevate the space. A new Trex deck with cable railing system connects the home to the outdoors.

A small galley kitchen with quartz waterfall countertops, LED undercabinet lighting, slab door navy blue cabinets, and brass/gold hardware, panel ready appliances, walnut shelves, and marble backsplashes.

Mixing a three-dimensional tile with a subway tile creates a unique pattern on a focal wall that has space to display the owner's vintage glassware collection. A quartz countertop cantilevers over the edge of the wood laminate base cabinet to create visual styling. White laminate cupboards blend in with the white tile walls and backsplash. Under-cabinet LED lighting provides ample task lighting. The wall between the kitchen and the living/dining room was removed, creating the open concept space owners look for today.
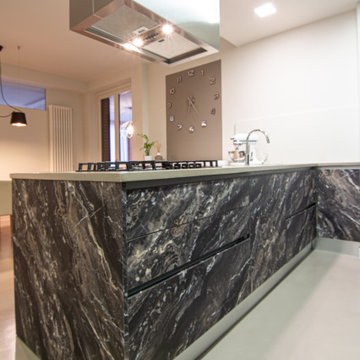
Una cucina minimal dal look maschile e quasi un po' aggressivo... in ogni caso bellissima!
Cosa ho fatto?
Gli elementi che sono andata a modificare sono questi:
- Tinteggiature delle pareti
- Rivestimento penisola cucina con lastre di HPL
- Stesura di resina spatolata sul vecchio pavimento e sul top del piano cottura/lavello
- Inserimento isola snack realizzata su mio progetto
- Nuova sospensione sul tavolo da pranzo
A volte bastano pochi tocchi mirati per fare un upgrade della propria abitazione... guardate le foto di come era la cucina prima e ditemi cosa ne pensate!!!!
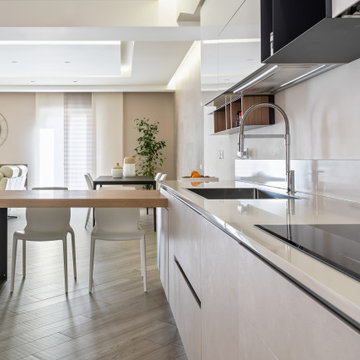
他の地域にある中くらいなコンテンポラリースタイルのおしゃれなキッチン (ドロップインシンク、フラットパネル扉のキャビネット、白いキャビネット、白いキッチンパネル、パネルと同色の調理設備、無垢フローリング、ベージュの床、白いキッチンカウンター) の写真
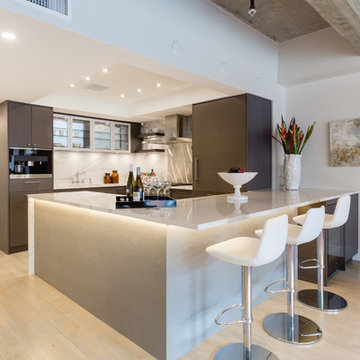
バンクーバーにある高級な中くらいなコンテンポラリースタイルのおしゃれなキッチン (フラットパネル扉のキャビネット、濃色木目調キャビネット、大理石のキッチンパネル、シルバーの調理設備、淡色無垢フローリング、白いキッチンパネル、ベージュの床、白いキッチンカウンター、アンダーカウンターシンク、珪岩カウンター) の写真
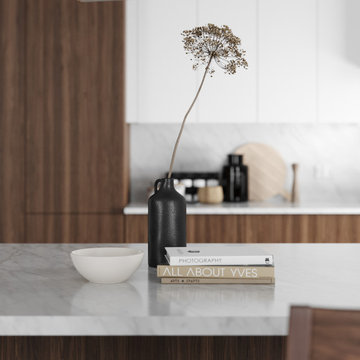
Get the look: The sleek modern lines and balanced combination of natural materials found in the Noe Valley inspired kitchen design, will bring a warm contemporary look to any home. Through the use of two-toned frameless touch-latch cabinetry, this design is uncluttered and timeless. By incorporating durable materials such as quartz countertops and walnut cabinetry, the Noe Kitchen can easily handle the day to day wear and tear of family life while retaining a sophisticated yet inviting look. Paired with your choice of modern lighting and options for open shelving, NOE is a versatile design that can bring life back to the heart of every home; your kitchen.
Get this look and more at Skipp.co
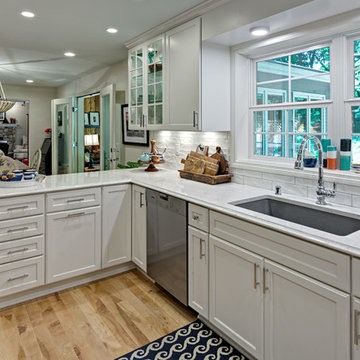
ミネアポリスにある中くらいなビーチスタイルのおしゃれなキッチン (アンダーカウンターシンク、フラットパネル扉のキャビネット、白いキャビネット、クオーツストーンカウンター、白いキッチンパネル、サブウェイタイルのキッチンパネル、シルバーの調理設備、淡色無垢フローリング、白いキッチンカウンター) の写真
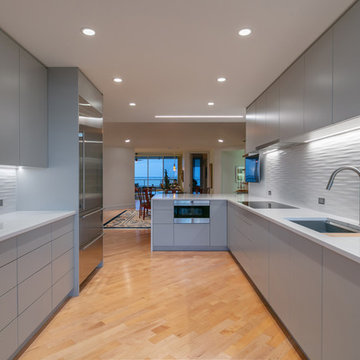
© 2018 | Ryan Gamma
タンパにあるお手頃価格の中くらいなモダンスタイルのおしゃれなキッチン (アンダーカウンターシンク、フラットパネル扉のキャビネット、グレーのキャビネット、クオーツストーンカウンター、白いキッチンパネル、セラミックタイルのキッチンパネル、シルバーの調理設備、淡色無垢フローリング、白いキッチンカウンター) の写真
タンパにあるお手頃価格の中くらいなモダンスタイルのおしゃれなキッチン (アンダーカウンターシンク、フラットパネル扉のキャビネット、グレーのキャビネット、クオーツストーンカウンター、白いキッチンパネル、セラミックタイルのキッチンパネル、シルバーの調理設備、淡色無垢フローリング、白いキッチンカウンター) の写真
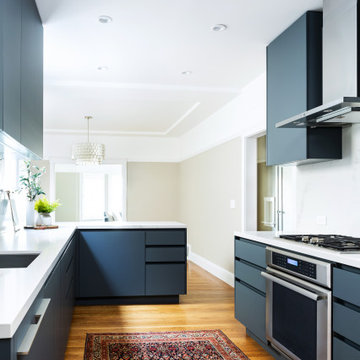
Modern and Open Concept were the driving forces behind this gorgeous kitchen remodel. We removed the wall that previously separated the kitchen and the dining room, and expanded the kitchen's functionality by adding custom cabinetry, by San Francisco based modern cabinetry manufacturer, Sozo Studio, tailored to fit the space and the homeowners needs perfectly. The ultra-matte finish of the charcoal cabinetry contrasts beautifully with the existing hardwood flooring and bright white quartz counters and backsplash.
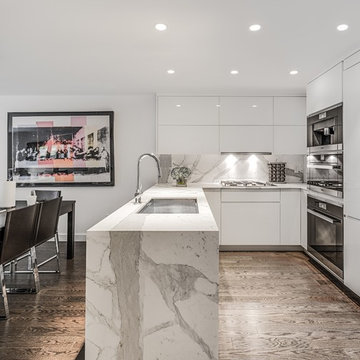
The right arrangement of all the kitchen furniture pieces allows the owners not only to quickly, comfortably and easily cook, but also peacefully talk and make their guests feel welcome.
The prevailing color in the kitchen is white that makes the room space light, welcoming, cheerful and spacious. A few kinds of different lightings add some shine to the interior in the night time.
Learn more about interior design and decorating premises from the best NYC professional interior designers! Grandeur Hills Group is always ready to help you with elevating your home interior design!

メルボルンにあるお手頃価格の中くらいなコンテンポラリースタイルのおしゃれなキッチン (フラットパネル扉のキャビネット、黒いキャビネット、クオーツストーンカウンター、白いキッチンパネル、黒い調理設備、白いキッチンカウンター) の写真
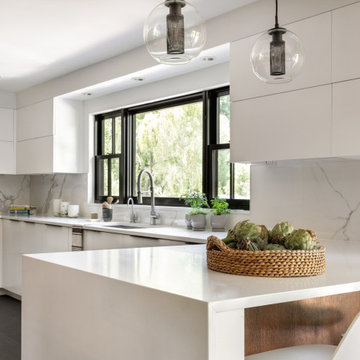
ニューヨークにあるラグジュアリーな中くらいなコンテンポラリースタイルのおしゃれなキッチン (アンダーカウンターシンク、フラットパネル扉のキャビネット、白いキャビネット、クオーツストーンカウンター、白いキッチンパネル、ガラス板のキッチンパネル、シルバーの調理設備、磁器タイルの床、黒い床、白いキッチンカウンター) の写真
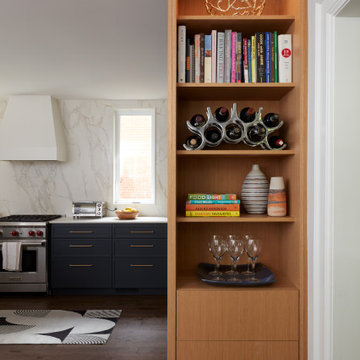
トロントにあるラグジュアリーな中くらいなトランジショナルスタイルのおしゃれなキッチン (アンダーカウンターシンク、フラットパネル扉のキャビネット、青いキャビネット、クオーツストーンカウンター、白いキッチンパネル、クオーツストーンのキッチンパネル、パネルと同色の調理設備、無垢フローリング、茶色い床、白いキッチンカウンター) の写真

Les murs en bleu créent une toile de fond rafraîchissante, ajoutant une note de modernité et de vitalité à l'espace culinaire. Les rangements en blanc, élégamment agencés, apportent une touche de simplicité chic tout en optimisant l'efficacité et l'organisation. Cette combinaison de couleurs crée un équilibre visuel harmonieux, incarnant la fusion parfaite entre esthétique et fonctionnalité.
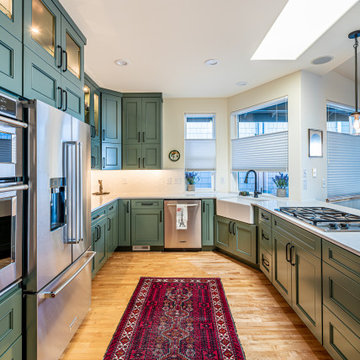
Beautiful eucalyptus green cabinetry showcases Rookwood Americana Pottery.
シアトルにある中くらいなトランジショナルスタイルのおしゃれなキッチン (エプロンフロントシンク、緑のキャビネット、白いキッチンパネル、シルバーの調理設備、無垢フローリング、白いキッチンカウンター、フラットパネル扉のキャビネット、クオーツストーンカウンター、セラミックタイルのキッチンパネル、茶色い床) の写真
シアトルにある中くらいなトランジショナルスタイルのおしゃれなキッチン (エプロンフロントシンク、緑のキャビネット、白いキッチンパネル、シルバーの調理設備、無垢フローリング、白いキッチンカウンター、フラットパネル扉のキャビネット、クオーツストーンカウンター、セラミックタイルのキッチンパネル、茶色い床) の写真
中くらいなペニンシュラキッチン (白いキッチンパネル、フラットパネル扉のキャビネット、ベージュのキッチンカウンター、白いキッチンカウンター) の写真
1