キッチン (白いキッチンパネル、ヴィンテージ仕上げキャビネット、グレーのキャビネット、ステンレスキャビネット、インセット扉のキャビネット、ベージュのキッチンカウンター、オレンジのキッチンカウンター) の写真
絞り込み:
資材コスト
並び替え:今日の人気順
写真 1〜20 枚目(全 40 枚)
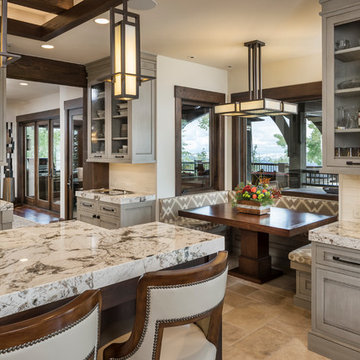
ソルトレイクシティにある広いラスティックスタイルのおしゃれなキッチン (アンダーカウンターシンク、インセット扉のキャビネット、グレーのキャビネット、御影石カウンター、白いキッチンパネル、セラミックタイルのキッチンパネル、シルバーの調理設備、トラバーチンの床、ベージュの床、ベージュのキッチンカウンター) の写真
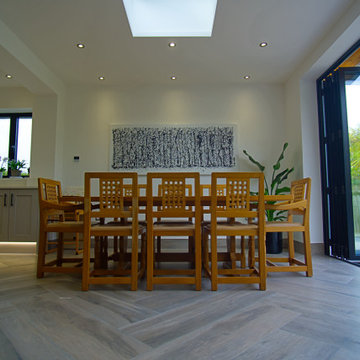
This beautiful kitchen extension is a contemporary addition to any home. Featuring modern, sleek lines and an abundance of natural light, it offers a bright and airy feel. The spacious layout includes ample counter space, a large island, and plenty of storage. The addition of modern appliances and a breakfast nook creates a welcoming atmosphere perfect for entertaining. With its inviting aesthetic, this kitchen extension is the perfect place to gather and enjoy the company of family and friends.
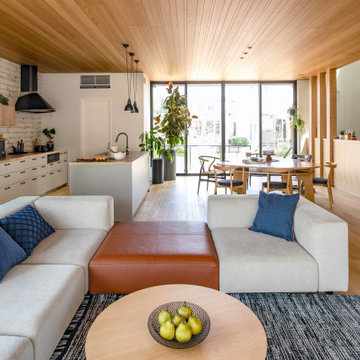
東京23区にある北欧スタイルのおしゃれなキッチン (アンダーカウンターシンク、インセット扉のキャビネット、グレーのキャビネット、ラミネートカウンター、白いキッチンパネル、無垢フローリング、ベージュの床、ベージュのキッチンカウンター、板張り天井、グレーとブラウン) の写真
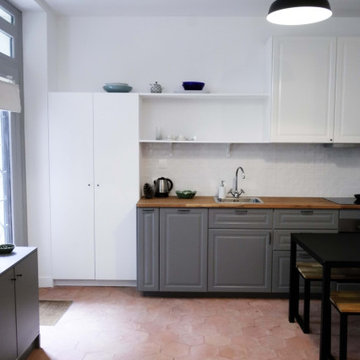
Fenêtre sur cour. Un ancien cabinet d’avocat entièrement repensé et rénové en appartement. Un air de maison de campagne s’invite dans ce petit repaire parisien, s’ouvrant sur une cour bucolique.
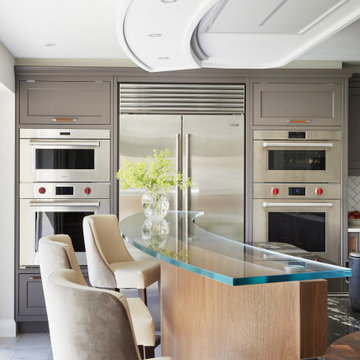
A generous rear extension overlooking the property’s manicured garden provided the perfect blank canvas to create their dream kitchen, and by dividing the space into 3 functional areas for living, dining, and cooking, we were able to create a design that flowed.
Davonport’s Tillingham furniture, hand-painted in contemporary greys from Little Greene (Mushroom (on the island) and Attic II), was designed and made to fit the room in a perfect L-shape. Incorporating a practical bin>sink>dishwasher run, topped in stunning quartzite and on return, a wall of stunning stainless steel Sub-Zero & Wolf appliances. Consisting of 2 Wolf M series ovens, a microwave, and steam oven in a symmetrical design either side of the Sub-Zero over and under fridge freezer.
The multi-functional island in the centre of the kitchen accommodates a raised glass bar area, with Sub-Zero wine cooler, and an expertly engineered Wolf induction hob. Crafted from glass, American chocolate walnut, and Island Pretoria granite, the different surfaces in the middle of the room combine seamlessly, adding practicality and visual interest to the otherwise linear design.
To incorporate dining into the wider room, a custom-made walnut table and plush banquette seating area upholstered in a classic light-grey leather was designed to complement the colour scheme. Positioned in close proximity to the kitchen, the area also benefits from the ambient lighting that radiates from the large ceiling box above the island.
The new kitchen flows functionally and aesthetically, with the Classic style furniture and contemporary greys perfectly combining to create a timeless scheme that wows.
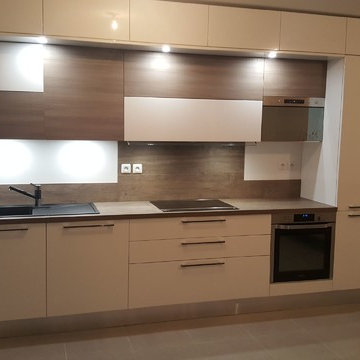
Renovation
マルセイユにある広いコンテンポラリースタイルのおしゃれなキッチン (シングルシンク、インセット扉のキャビネット、ステンレスキャビネット、木材カウンター、白いキッチンパネル、シルバーの調理設備、セメントタイルの床、グレーの床、ベージュのキッチンカウンター) の写真
マルセイユにある広いコンテンポラリースタイルのおしゃれなキッチン (シングルシンク、インセット扉のキャビネット、ステンレスキャビネット、木材カウンター、白いキッチンパネル、シルバーの調理設備、セメントタイルの床、グレーの床、ベージュのキッチンカウンター) の写真
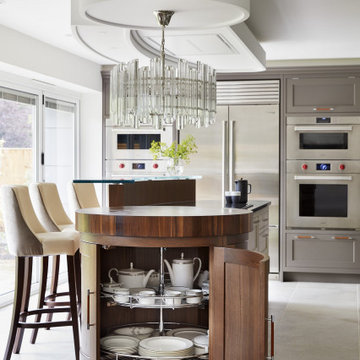
A generous rear extension overlooking the property’s manicured garden provided the perfect blank canvas to create their dream kitchen, and by dividing the space into 3 functional areas for living, dining, and cooking, we were able to create a design that flowed.
Davonport’s Tillingham furniture, hand-painted in contemporary greys from Little Greene (Mushroom (on the island) and Attic II), was designed and made to fit the room in a perfect L-shape. Incorporating a practical bin>sink>dishwasher run, topped in stunning quartzite and on return, a wall of stunning stainless steel Sub-Zero & Wolf appliances. Consisting of 2 Wolf M series ovens, a microwave, and steam oven in a symmetrical design either side of the Sub-Zero over and under fridge freezer.
The multi-functional island in the centre of the kitchen accommodates a raised glass bar area, with Sub-Zero wine cooler, and an expertly engineered Wolf induction hob. Crafted from glass, American chocolate walnut, and Island Pretoria granite, the different surfaces in the middle of the room combine seamlessly, adding practicality and visual interest to the otherwise linear design.
To incorporate dining into the wider room, a custom-made walnut table and plush banquette seating area upholstered in a classic light-grey leather was designed to complement the colour scheme. Positioned in close proximity to the kitchen, the area also benefits from the ambient lighting that radiates from the large ceiling box above the island.
The new kitchen flows functionally and aesthetically, with the Classic style furniture and contemporary greys perfectly combining to create a timeless scheme that wows.
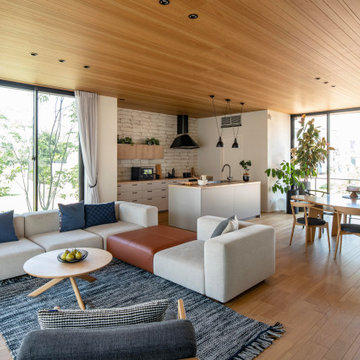
東京23区にある北欧スタイルのおしゃれなキッチン (アンダーカウンターシンク、インセット扉のキャビネット、グレーのキャビネット、ラミネートカウンター、白いキッチンパネル、無垢フローリング、ベージュの床、ベージュのキッチンカウンター、板張り天井、グレーとブラウン) の写真
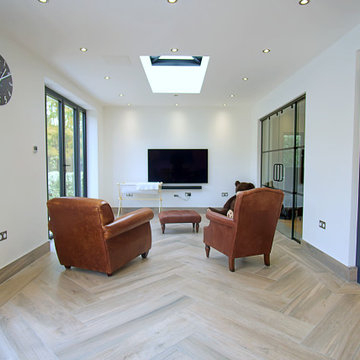
This beautiful kitchen extension is a contemporary addition to any home. Featuring modern, sleek lines and an abundance of natural light, it offers a bright and airy feel. The spacious layout includes ample counter space, a large island, and plenty of storage. The addition of modern appliances and a breakfast nook creates a welcoming atmosphere perfect for entertaining. With its inviting aesthetic, this kitchen extension is the perfect place to gather and enjoy the company of family and friends.
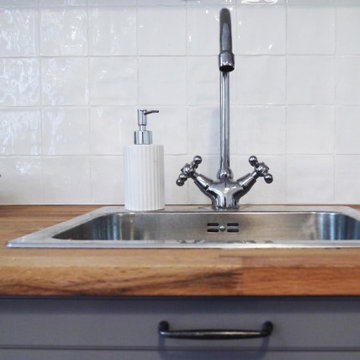
Fenêtre sur cour. Un ancien cabinet d’avocat entièrement repensé et rénové en appartement. Un air de maison de campagne s’invite dans ce petit repaire parisien, s’ouvrant sur une cour bucolique.
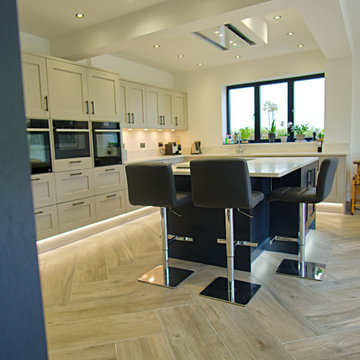
This beautiful kitchen extension is a contemporary addition to any home. Featuring modern, sleek lines and an abundance of natural light, it offers a bright and airy feel. The spacious layout includes ample counter space, a large island, and plenty of storage. The addition of modern appliances and a breakfast nook creates a welcoming atmosphere perfect for entertaining. With its inviting aesthetic, this kitchen extension is the perfect place to gather and enjoy the company of family and friends.
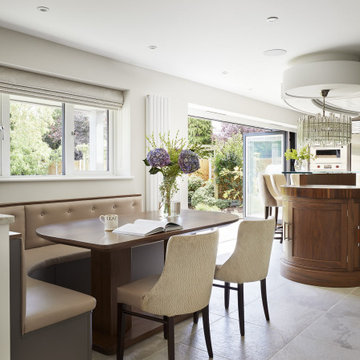
A generous rear extension overlooking the property’s manicured garden provided the perfect blank canvas to create their dream kitchen, and by dividing the space into 3 functional areas for living, dining, and cooking, we were able to create a design that flowed.
Davonport’s Tillingham furniture, hand-painted in contemporary greys from Little Greene (Mushroom (on the island) and Attic II), was designed and made to fit the room in a perfect L-shape. Incorporating a practical bin>sink>dishwasher run, topped in stunning quartzite and on return, a wall of stunning stainless steel Sub-Zero & Wolf appliances. Consisting of 2 Wolf M series ovens, a microwave, and steam oven in a symmetrical design either side of the Sub-Zero over and under fridge freezer.
The multi-functional island in the centre of the kitchen accommodates a raised glass bar area, with Sub-Zero wine cooler, and an expertly engineered Wolf induction hob. Crafted from glass, American chocolate walnut, and Island Pretoria granite, the different surfaces in the middle of the room combine seamlessly, adding practicality and visual interest to the otherwise linear design.
To incorporate dining into the wider room, a custom-made walnut table and plush banquette seating area upholstered in a classic light-grey leather was designed to complement the colour scheme. Positioned in close proximity to the kitchen, the area also benefits from the ambient lighting that radiates from the large ceiling box above the island.
The new kitchen flows functionally and aesthetically, with the Classic style furniture and contemporary greys perfectly combining to create a timeless scheme that wows.
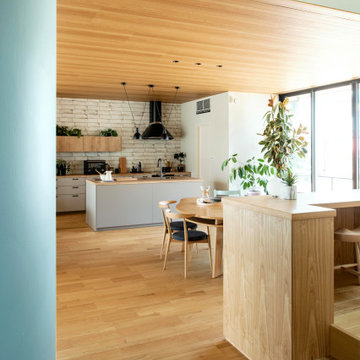
東京23区にある北欧スタイルのおしゃれなキッチン (アンダーカウンターシンク、インセット扉のキャビネット、グレーのキャビネット、ラミネートカウンター、白いキッチンパネル、無垢フローリング、ベージュの床、ベージュのキッチンカウンター、板張り天井、グレーとブラウン) の写真
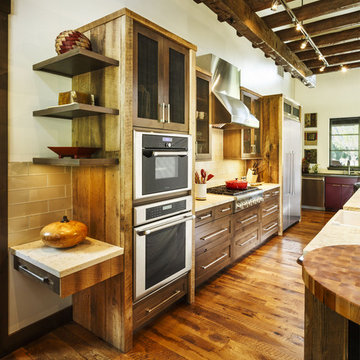
他の地域にある広いラスティックスタイルのおしゃれなキッチン (インセット扉のキャビネット、グレーのキャビネット、大理石カウンター、濃色無垢フローリング、茶色い床、ベージュのキッチンカウンター、格子天井、白いキッチンパネル、モザイクタイルのキッチンパネル、シルバーの調理設備) の写真
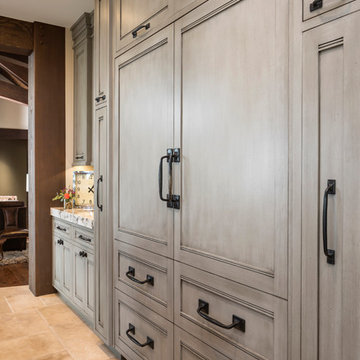
ソルトレイクシティにある広いラスティックスタイルのおしゃれなキッチン (アンダーカウンターシンク、インセット扉のキャビネット、グレーのキャビネット、御影石カウンター、白いキッチンパネル、セラミックタイルのキッチンパネル、シルバーの調理設備、トラバーチンの床、ベージュの床、ベージュのキッチンカウンター) の写真
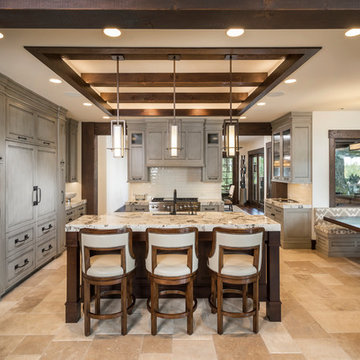
ソルトレイクシティにある広いラスティックスタイルのおしゃれなキッチン (アンダーカウンターシンク、インセット扉のキャビネット、グレーのキャビネット、御影石カウンター、シルバーの調理設備、トラバーチンの床、ベージュの床、ベージュのキッチンカウンター、白いキッチンパネル、セラミックタイルのキッチンパネル) の写真
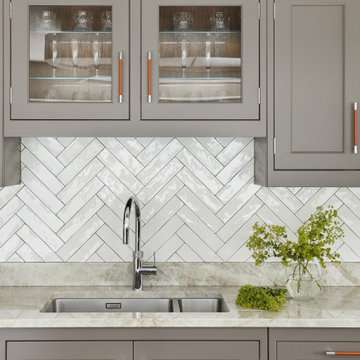
A generous rear extension overlooking the property’s manicured garden provided the perfect blank canvas to create their dream kitchen, and by dividing the space into 3 functional areas for living, dining, and cooking, we were able to create a design that flowed.
Davonport’s Tillingham furniture, hand-painted in contemporary greys from Little Greene (Mushroom (on the island) and Attic II), was designed and made to fit the room in a perfect L-shape. Incorporating a practical bin>sink>dishwasher run, topped in stunning quartzite and on return, a wall of stunning stainless steel Sub-Zero & Wolf appliances. Consisting of 2 Wolf M series ovens, a microwave, and steam oven in a symmetrical design either side of the Sub-Zero over and under fridge freezer.
The multi-functional island in the centre of the kitchen accommodates a raised glass bar area, with Sub-Zero wine cooler, and an expertly engineered Wolf induction hob. Crafted from glass, American chocolate walnut, and Island Pretoria granite, the different surfaces in the middle of the room combine seamlessly, adding practicality and visual interest to the otherwise linear design.
To incorporate dining into the wider room, a custom-made walnut table and plush banquette seating area upholstered in a classic light-grey leather was designed to complement the colour scheme. Positioned in close proximity to the kitchen, the area also benefits from the ambient lighting that radiates from the large ceiling box above the island.
The new kitchen flows functionally and aesthetically, with the Classic style furniture and contemporary greys perfectly combining to create a timeless scheme that wows.
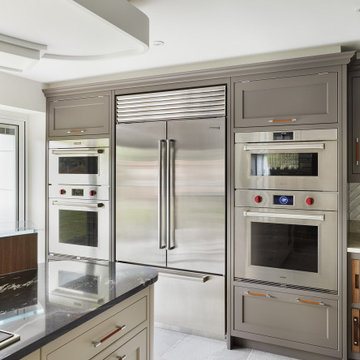
A generous rear extension overlooking the property’s manicured garden provided the perfect blank canvas to create their dream kitchen, and by dividing the space into 3 functional areas for living, dining, and cooking, we were able to create a design that flowed.
Davonport’s Tillingham furniture, hand-painted in contemporary greys from Little Greene (Mushroom (on the island) and Attic II), was designed and made to fit the room in a perfect L-shape. Incorporating a practical bin>sink>dishwasher run, topped in stunning quartzite and on return, a wall of stunning stainless steel Sub-Zero & Wolf appliances. Consisting of 2 Wolf M series ovens, a microwave, and steam oven in a symmetrical design either side of the Sub-Zero over and under fridge freezer.
The multi-functional island in the centre of the kitchen accommodates a raised glass bar area, with Sub-Zero wine cooler, and an expertly engineered Wolf induction hob. Crafted from glass, American chocolate walnut, and Island Pretoria granite, the different surfaces in the middle of the room combine seamlessly, adding practicality and visual interest to the otherwise linear design.
To incorporate dining into the wider room, a custom-made walnut table and plush banquette seating area upholstered in a classic light-grey leather was designed to complement the colour scheme. Positioned in close proximity to the kitchen, the area also benefits from the ambient lighting that radiates from the large ceiling box above the island.
The new kitchen flows functionally and aesthetically, with the Classic style furniture and contemporary greys perfectly combining to create a timeless scheme that wows.
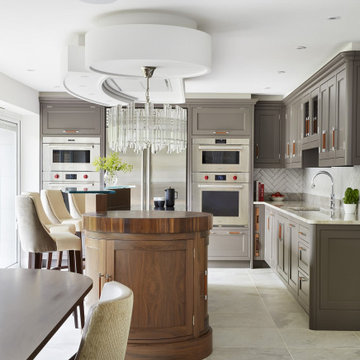
A generous rear extension overlooking the property’s manicured garden provided the perfect blank canvas to create their dream kitchen, and by dividing the space into 3 functional areas for living, dining, and cooking, we were able to create a design that flowed.
Davonport’s Tillingham furniture, hand-painted in contemporary greys from Little Greene (Mushroom (on the island) and Attic II), was designed and made to fit the room in a perfect L-shape. Incorporating a practical bin>sink>dishwasher run, topped in stunning quartzite and on return, a wall of stunning stainless steel Sub-Zero & Wolf appliances. Consisting of 2 Wolf M series ovens, a microwave, and steam oven in a symmetrical design either side of the Sub-Zero over and under fridge freezer.
The multi-functional island in the centre of the kitchen accommodates a raised glass bar area, with Sub-Zero wine cooler, and an expertly engineered Wolf induction hob. Crafted from glass, American chocolate walnut, and Island Pretoria granite, the different surfaces in the middle of the room combine seamlessly, adding practicality and visual interest to the otherwise linear design.
To incorporate dining into the wider room, a custom-made walnut table and plush banquette seating area upholstered in a classic light-grey leather was designed to complement the colour scheme. Positioned in close proximity to the kitchen, the area also benefits from the ambient lighting that radiates from the large ceiling box above the island.
The new kitchen flows functionally and aesthetically, with the Classic style furniture and contemporary greys perfectly combining to create a timeless scheme that wows.
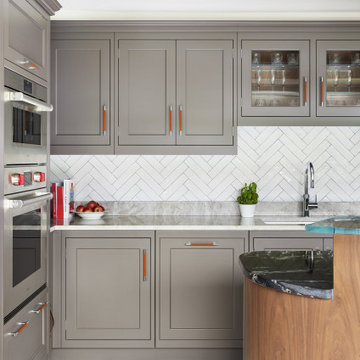
A generous rear extension overlooking the property’s manicured garden provided the perfect blank canvas to create their dream kitchen, and by dividing the space into 3 functional areas for living, dining, and cooking, we were able to create a design that flowed.
Davonport’s Tillingham furniture, hand-painted in contemporary greys from Little Greene (Mushroom (on the island) and Attic II), was designed and made to fit the room in a perfect L-shape. Incorporating a practical bin>sink>dishwasher run, topped in stunning quartzite and on return, a wall of stunning stainless steel Sub-Zero & Wolf appliances. Consisting of 2 Wolf M series ovens, a microwave, and steam oven in a symmetrical design either side of the Sub-Zero over and under fridge freezer.
The multi-functional island in the centre of the kitchen accommodates a raised glass bar area, with Sub-Zero wine cooler, and an expertly engineered Wolf induction hob. Crafted from glass, American chocolate walnut, and Island Pretoria granite, the different surfaces in the middle of the room combine seamlessly, adding practicality and visual interest to the otherwise linear design.
To incorporate dining into the wider room, a custom-made walnut table and plush banquette seating area upholstered in a classic light-grey leather was designed to complement the colour scheme. Positioned in close proximity to the kitchen, the area also benefits from the ambient lighting that radiates from the large ceiling box above the island.
The new kitchen flows functionally and aesthetically, with the Classic style furniture and contemporary greys perfectly combining to create a timeless scheme that wows.
キッチン (白いキッチンパネル、ヴィンテージ仕上げキャビネット、グレーのキャビネット、ステンレスキャビネット、インセット扉のキャビネット、ベージュのキッチンカウンター、オレンジのキッチンカウンター) の写真
1