低価格のキッチン (白いキッチンパネル、大理石カウンター) の写真
絞り込み:
資材コスト
並び替え:今日の人気順
写真 1〜20 枚目(全 164 枚)
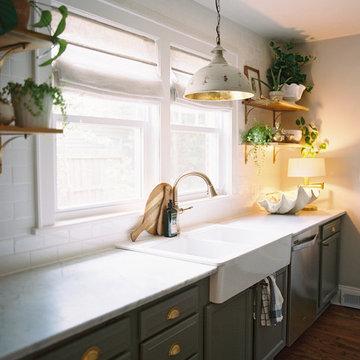
photographed by Landon Jacob Photography
他の地域にある低価格の中くらいなエクレクティックスタイルのおしゃれなキッチン (エプロンフロントシンク、グレーのキャビネット、大理石カウンター、白いキッチンパネル、セラミックタイルのキッチンパネル、シルバーの調理設備、濃色無垢フローリング、アイランドなし) の写真
他の地域にある低価格の中くらいなエクレクティックスタイルのおしゃれなキッチン (エプロンフロントシンク、グレーのキャビネット、大理石カウンター、白いキッチンパネル、セラミックタイルのキッチンパネル、シルバーの調理設備、濃色無垢フローリング、アイランドなし) の写真
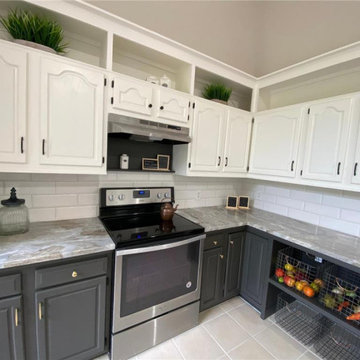
Magic of colors and other design solutions. Undergoing a massive remodeling is not ideal for most of us. And it's incredible what difference new colors and design ideas can do without breaking the bank
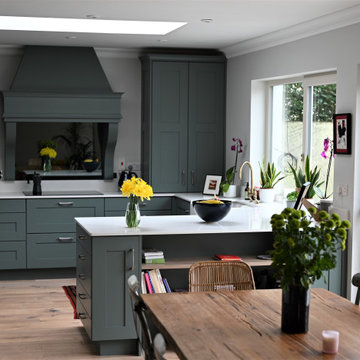
For this brief I worked closely with my client to choose a rich yet soothing green colour that would transform the previously white kitchen in her new home. Photography by Steve Turner.
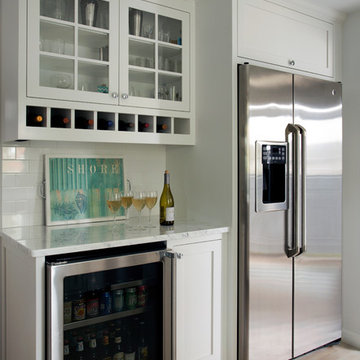
Life's A Beach...
Along the Eastern Shore of Massachusetts lies an unexpected beauty. Great Neck, Ipswich, Massachusetts, once pasture for the town’s sheep and cattle, remains a New England secret, a hidden jewel, an oasis for wildlife and beach lovers. The homeowners, long-time Ipswich residents and avid boaters, left their previous Ipswich address, longing for the Great Neck lifestyle, for the fresh salt air, the birds, the beaches and the ocean breeze; NOT for the dark, cramped kitchen that came with this house purchase. Windhill Builders was called in immediately and 3 months later, Voila’! The crisp white kitchen with clean lines, immaculate finishes and dreamy white marble were exactly what the homeowners dreamed of. The custom wine cooler & bar area, barn door and coordinating white mudroom perfected the flow for the homeowners. They love their new coastal cottage!
Photo by Eric Roth
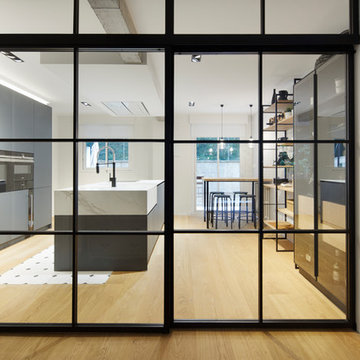
Proyecto integral llevado a cabo por el equipo de Kökdeco - Cocina & Baño
他の地域にある低価格の広いインダストリアルスタイルのおしゃれなキッチン (ドロップインシンク、オープンシェルフ、黒いキャビネット、大理石カウンター、白いキッチンパネル、レンガのキッチンパネル、シルバーの調理設備、磁器タイルの床、白い床) の写真
他の地域にある低価格の広いインダストリアルスタイルのおしゃれなキッチン (ドロップインシンク、オープンシェルフ、黒いキャビネット、大理石カウンター、白いキッチンパネル、レンガのキッチンパネル、シルバーの調理設備、磁器タイルの床、白い床) の写真

Zona menjador
Constructor: Fórneas Guida SL
Fotografia: Adrià Goula Studio
Fotógrafa: Judith Casas
他の地域にある低価格の小さな北欧スタイルのおしゃれなキッチン (アンダーカウンターシンク、オープンシェルフ、淡色木目調キャビネット、大理石カウンター、白いキッチンパネル、大理石のキッチンパネル、パネルと同色の調理設備、セラミックタイルの床、黒い床、白いキッチンカウンター) の写真
他の地域にある低価格の小さな北欧スタイルのおしゃれなキッチン (アンダーカウンターシンク、オープンシェルフ、淡色木目調キャビネット、大理石カウンター、白いキッチンパネル、大理石のキッチンパネル、パネルと同色の調理設備、セラミックタイルの床、黒い床、白いキッチンカウンター) の写真
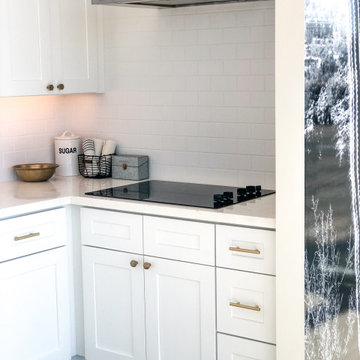
デンバーにある低価格の中くらいなカントリー風のおしゃれなキッチン (シングルシンク、シェーカースタイル扉のキャビネット、白いキャビネット、大理石カウンター、白いキッチンパネル、セラミックタイルのキッチンパネル、シルバーの調理設備、セラミックタイルの床、ベージュの床、白いキッチンカウンター) の写真
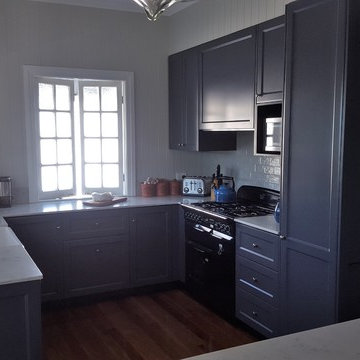
ブリスベンにある低価格の中くらいなカントリー風のおしゃれなキッチン (エプロンフロントシンク、黒い調理設備、濃色無垢フローリング、シェーカースタイル扉のキャビネット、グレーのキャビネット、大理石カウンター、白いキッチンパネル、サブウェイタイルのキッチンパネル) の写真
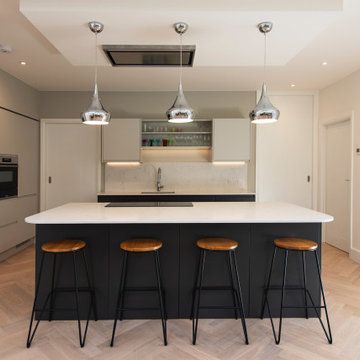
ロンドンにある低価格の中くらいなコンテンポラリースタイルのおしゃれなキッチン (アンダーカウンターシンク、フラットパネル扉のキャビネット、黒いキャビネット、大理石カウンター、白いキッチンパネル、大理石のキッチンパネル、パネルと同色の調理設備、白いキッチンカウンター、折り上げ天井、淡色無垢フローリング) の写真

Relaxing and warm mid-tone browns that bring hygge to any space. Silvan Resilient Hardwood combines the highest-quality sustainable materials with an emphasis on durability and design. The result is a resilient floor, topped with an FSC® 100% Hardwood wear layer sourced from meticulously maintained European forests and backed by a waterproof guarantee, that looks stunning and installs with ease.
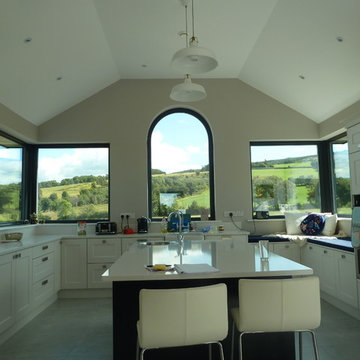
Martin Shinnors
他の地域にある低価格の中くらいなトランジショナルスタイルのおしゃれなキッチン (シェーカースタイル扉のキャビネット、白いキャビネット、大理石カウンター、白いキッチンパネル、大理石のキッチンパネル、シルバーの調理設備、白いキッチンカウンター) の写真
他の地域にある低価格の中くらいなトランジショナルスタイルのおしゃれなキッチン (シェーカースタイル扉のキャビネット、白いキャビネット、大理石カウンター、白いキッチンパネル、大理石のキッチンパネル、シルバーの調理設備、白いキッチンカウンター) の写真
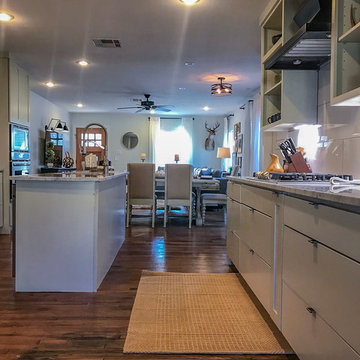
オースティンにある低価格の中くらいなモダンスタイルのおしゃれなキッチン (エプロンフロントシンク、フラットパネル扉のキャビネット、グレーのキャビネット、大理石カウンター、白いキッチンパネル、磁器タイルのキッチンパネル、シルバーの調理設備、淡色無垢フローリング、白いキッチンカウンター) の写真
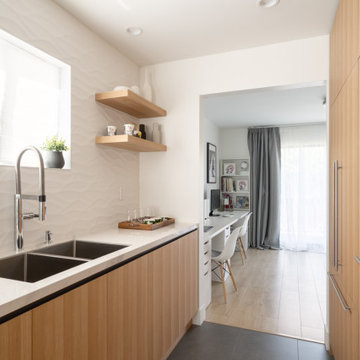
バンクーバーにある低価格の中くらいなモダンスタイルのおしゃれなキッチン (ドロップインシンク、フラットパネル扉のキャビネット、淡色木目調キャビネット、大理石カウンター、白いキッチンパネル、セラミックタイルのキッチンパネル、パネルと同色の調理設備、淡色無垢フローリング、アイランドなし、黄色い床、白いキッチンカウンター) の写真
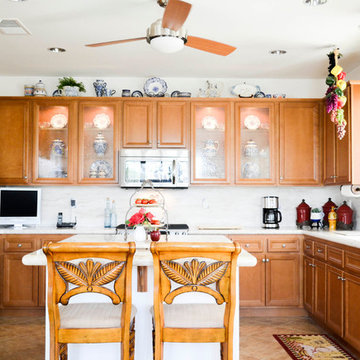
Camille Simmons
ロサンゼルスにある低価格の地中海スタイルのおしゃれなキッチン (中間色木目調キャビネット、大理石カウンター、白いキッチンパネル、シルバーの調理設備、トラバーチンの床、ドロップインシンク、レイズドパネル扉のキャビネット) の写真
ロサンゼルスにある低価格の地中海スタイルのおしゃれなキッチン (中間色木目調キャビネット、大理石カウンター、白いキッチンパネル、シルバーの調理設備、トラバーチンの床、ドロップインシンク、レイズドパネル扉のキャビネット) の写真
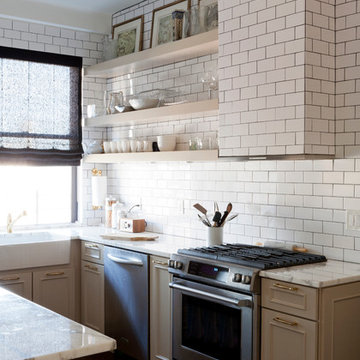
david gilbert
ニューヨークにある低価格のトランジショナルスタイルのおしゃれなキッチン (エプロンフロントシンク、大理石カウンター、白いキッチンパネル、シルバーの調理設備、ベージュのキャビネット、サブウェイタイルのキッチンパネル、レイズドパネル扉のキャビネット) の写真
ニューヨークにある低価格のトランジショナルスタイルのおしゃれなキッチン (エプロンフロントシンク、大理石カウンター、白いキッチンパネル、シルバーの調理設備、ベージュのキャビネット、サブウェイタイルのキッチンパネル、レイズドパネル扉のキャビネット) の写真
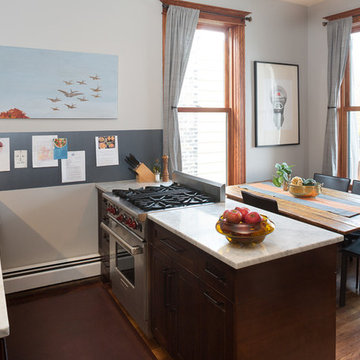
Custom cherry cabinetry with a routed panel detail provide ample storage in this vintage home. The painted steel backsplash offers display space for recipes, art and notes. The carrara countertop will patina with use.
photography by Tyler Mallory tylermallory.com
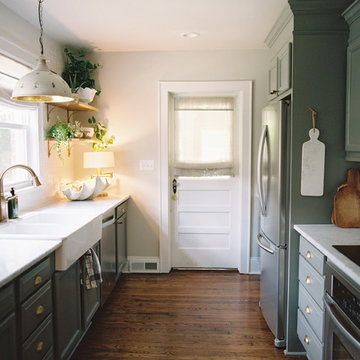
photographed by Landon Jacob Photography
他の地域にある低価格の中くらいなエクレクティックスタイルのおしゃれなキッチン (エプロンフロントシンク、グレーのキャビネット、大理石カウンター、白いキッチンパネル、セラミックタイルのキッチンパネル、シルバーの調理設備、濃色無垢フローリング、アイランドなし) の写真
他の地域にある低価格の中くらいなエクレクティックスタイルのおしゃれなキッチン (エプロンフロントシンク、グレーのキャビネット、大理石カウンター、白いキッチンパネル、セラミックタイルのキッチンパネル、シルバーの調理設備、濃色無垢フローリング、アイランドなし) の写真
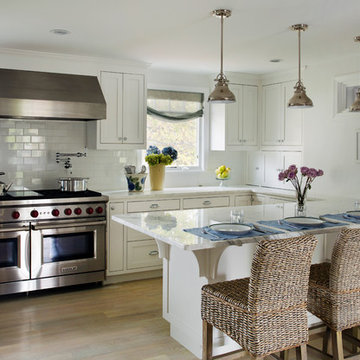
ボストンにある低価格の中くらいなビーチスタイルのおしゃれなキッチン (落し込みパネル扉のキャビネット、白いキャビネット、大理石カウンター、白いキッチンパネル、サブウェイタイルのキッチンパネル、シルバーの調理設備、淡色無垢フローリング) の写真
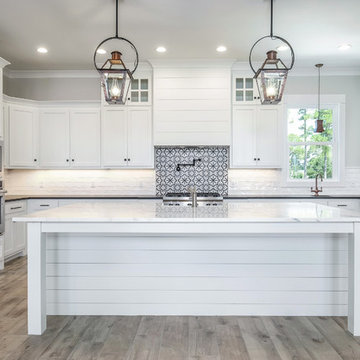
This Southern kitchen from ARK Builders effortlessly blends traditional & modern design with a crisp white palette that beautifully showcases our handcrafted copper fixtures! http://ow.ly/9abN30lwOcX
Featured: http://ow.ly/IDxo30lwOev | http://ow.ly/wnU030lwOg0
*Photos by John Hauge
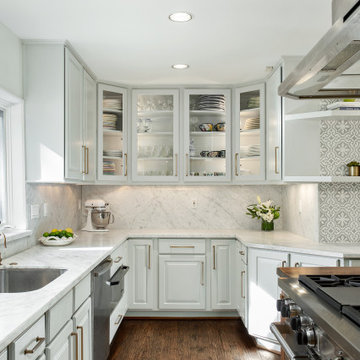
We originally remodeled this 1939 Preston Hollow home in 2004, but after 15 years it needed a bit of an aesthetic update for our homeowners. Enter our Revive process. We take a kitchen (or bathroom) where the overall layout is already functional, but it still seems to be looking dated. We bring it back to life with new colors and some materials to really amp up the look.
The homeowners wanted a "lighter and brighter" space which we achieved by painting the perimeter cabinets a crisp grey/white color and having 2cm Bianco Carrara Honed Marble counter installed on the perimeter as well as a majority of the splash. We did remove one open shelf cabinet and installed floating shelves in its place to create a fun accent wall. There we installed Handmade 8×8 Cement Tiles in Laurent Gray from Renaissance Tile.
低価格のキッチン (白いキッチンパネル、大理石カウンター) の写真
1