白いキッチン (白いキッチンパネル、磁器タイルのキッチンパネル、ベージュのキッチンカウンター、御影石カウンター) の写真
絞り込み:
資材コスト
並び替え:今日の人気順
写真 1〜20 枚目(全 41 枚)

My busy, family-centric clients wanted to avoid any major construction and keep the original cabinetry and counters in the kitchen. Working withing the room’s existing confines, the overall objective was to enhance the aesthetic of each space.
We repainted the existing bland cabinetry an inviting Wedgewood gray by Benjamin Moore to draw the eye to the cabinetry and away from the dated granite counter tops.
We replaced the existing commonplace pendants with larger brass and white glass statement globes that have subtle yet detailed metal bands with brass rivets. The hardware on the cabinets was replaced with French-inspired brass knobs and pulls.
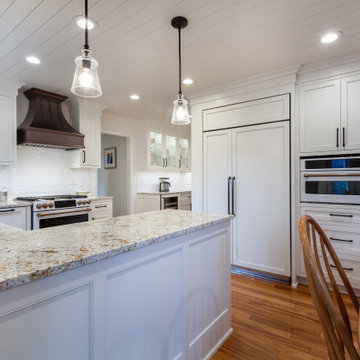
シカゴにある高級な中くらいなカントリー風のおしゃれなキッチン (エプロンフロントシンク、インセット扉のキャビネット、白いキャビネット、御影石カウンター、白いキッチンパネル、磁器タイルのキッチンパネル、白い調理設備、淡色無垢フローリング、オレンジの床、ベージュのキッチンカウンター、塗装板張りの天井) の写真
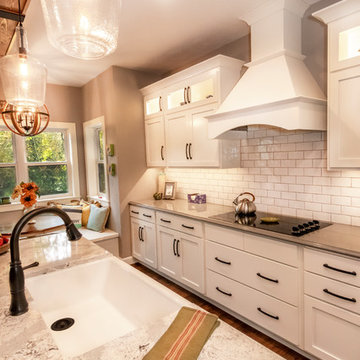
他の地域にある中くらいなトラディショナルスタイルのおしゃれなキッチン (エプロンフロントシンク、シェーカースタイル扉のキャビネット、白いキャビネット、御影石カウンター、白いキッチンパネル、磁器タイルのキッチンパネル、シルバーの調理設備、クッションフロア、ベージュのキッチンカウンター) の写真
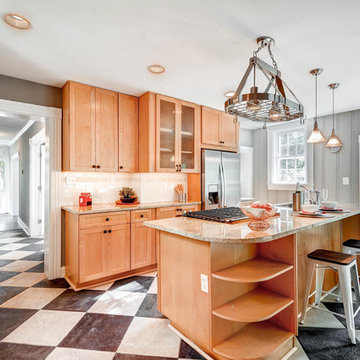
ボルチモアにある中くらいなカントリー風のおしゃれなキッチン (エプロンフロントシンク、シェーカースタイル扉のキャビネット、淡色木目調キャビネット、御影石カウンター、白いキッチンパネル、磁器タイルのキッチンパネル、シルバーの調理設備、磁器タイルの床、マルチカラーの床、ベージュのキッチンカウンター) の写真
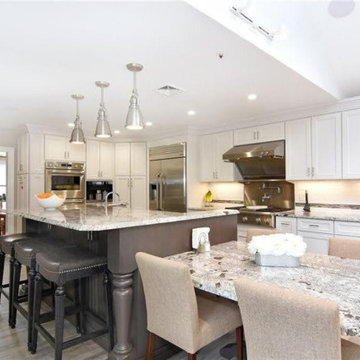
An interior design collaboration with the homeowners offers a well connected transitional style throughout the home. From an open concept kitchen and family room, to a guest powder room, spacious Master Bathroom, and coordination of paint and window treatments for the Living Room, Dining Room, and Master Bedroom. Interior Design by True Identity Concepts.
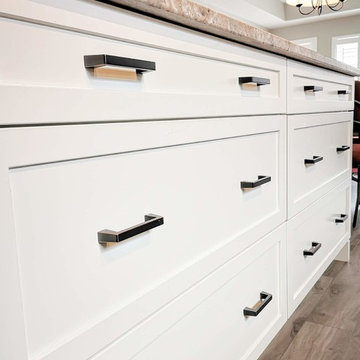
トロントにある中くらいなトランジショナルスタイルのおしゃれなキッチン (アンダーカウンターシンク、シェーカースタイル扉のキャビネット、淡色木目調キャビネット、御影石カウンター、白いキッチンパネル、磁器タイルのキッチンパネル、シルバーの調理設備、無垢フローリング、茶色い床、ベージュのキッチンカウンター) の写真
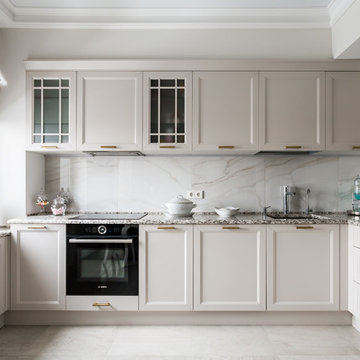
サンクトペテルブルクにあるお手頃価格の中くらいなトランジショナルスタイルのおしゃれなコの字型キッチン (アンダーカウンターシンク、ベージュのキャビネット、御影石カウンター、白いキッチンパネル、磁器タイルのキッチンパネル、磁器タイルの床、アイランドなし、ベージュの床、落し込みパネル扉のキャビネット、黒い調理設備、ベージュのキッチンカウンター) の写真
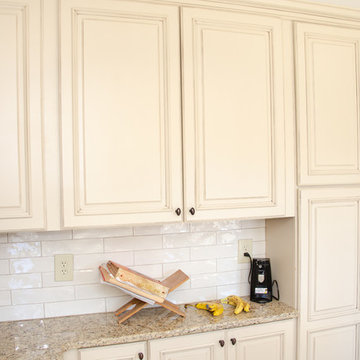
This traditional style kitchen has Wellborn cabinets with Belmont full overlay door style in Sandstone Slate paint finish. The countertops are Venetian Gold granite. The custome tile 3x6 backsplash in Durango. Waterproof flooring in natural vintage.
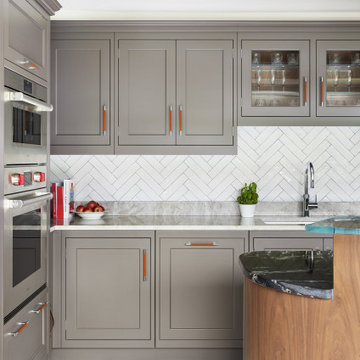
A generous rear extension overlooking the property’s manicured garden provided the perfect blank canvas to create their dream kitchen, and by dividing the space into 3 functional areas for living, dining, and cooking, we were able to create a design that flowed.
Davonport’s Tillingham furniture, hand-painted in contemporary greys from Little Greene (Mushroom (on the island) and Attic II), was designed and made to fit the room in a perfect L-shape. Incorporating a practical bin>sink>dishwasher run, topped in stunning quartzite and on return, a wall of stunning stainless steel Sub-Zero & Wolf appliances. Consisting of 2 Wolf M series ovens, a microwave, and steam oven in a symmetrical design either side of the Sub-Zero over and under fridge freezer.
The multi-functional island in the centre of the kitchen accommodates a raised glass bar area, with Sub-Zero wine cooler, and an expertly engineered Wolf induction hob. Crafted from glass, American chocolate walnut, and Island Pretoria granite, the different surfaces in the middle of the room combine seamlessly, adding practicality and visual interest to the otherwise linear design.
To incorporate dining into the wider room, a custom-made walnut table and plush banquette seating area upholstered in a classic light-grey leather was designed to complement the colour scheme. Positioned in close proximity to the kitchen, the area also benefits from the ambient lighting that radiates from the large ceiling box above the island.
The new kitchen flows functionally and aesthetically, with the Classic style furniture and contemporary greys perfectly combining to create a timeless scheme that wows.
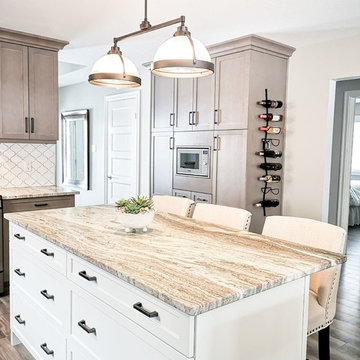
トロントにある中くらいなトランジショナルスタイルのおしゃれなキッチン (アンダーカウンターシンク、シェーカースタイル扉のキャビネット、淡色木目調キャビネット、御影石カウンター、白いキッチンパネル、磁器タイルのキッチンパネル、シルバーの調理設備、無垢フローリング、茶色い床、ベージュのキッチンカウンター) の写真
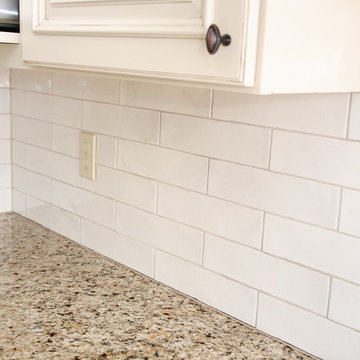
This traditional style kitchen has Wellborn cabinets with Belmont full overlay door style in Sandstone Slate paint finish. The countertops are Venetian Gold granite. The custome tile 3x6 backsplash in Durango. Waterproof flooring in natural vintage.
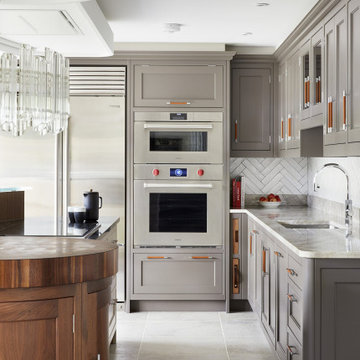
A generous rear extension overlooking the property’s manicured garden provided the perfect blank canvas to create their dream kitchen, and by dividing the space into 3 functional areas for living, dining, and cooking, we were able to create a design that flowed.
Davonport’s Tillingham furniture, hand-painted in contemporary greys from Little Greene (Mushroom (on the island) and Attic II), was designed and made to fit the room in a perfect L-shape. Incorporating a practical bin>sink>dishwasher run, topped in stunning quartzite and on return, a wall of stunning stainless steel Sub-Zero & Wolf appliances. Consisting of 2 Wolf M series ovens, a microwave, and steam oven in a symmetrical design either side of the Sub-Zero over and under fridge freezer.
The multi-functional island in the centre of the kitchen accommodates a raised glass bar area, with Sub-Zero wine cooler, and an expertly engineered Wolf induction hob. Crafted from glass, American chocolate walnut, and Island Pretoria granite, the different surfaces in the middle of the room combine seamlessly, adding practicality and visual interest to the otherwise linear design.
To incorporate dining into the wider room, a custom-made walnut table and plush banquette seating area upholstered in a classic light-grey leather was designed to complement the colour scheme. Positioned in close proximity to the kitchen, the area also benefits from the ambient lighting that radiates from the large ceiling box above the island.
The new kitchen flows functionally and aesthetically, with the Classic style furniture and contemporary greys perfectly combining to create a timeless scheme that wows.
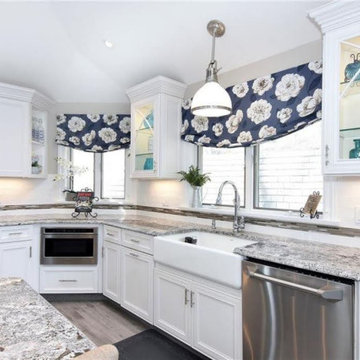
An interior design collaboration with the homeowners offers a well connected transitional style throughout the home. From an open concept kitchen and family room, to a guest powder room, spacious Master Bathroom, and coordination of paint and window treatments for the Living Room, Dining Room, and Master Bedroom. Interior Design by True Identity Concepts.
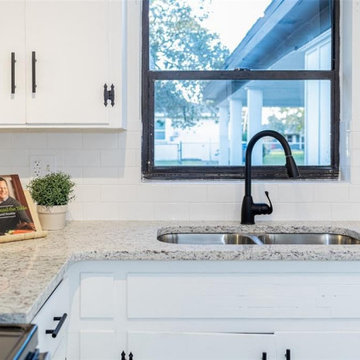
This comprehensive home renovation featured a striking exterior paint job, sleek new countertops, revitalized painted cabinets, a modernized bathroom, upgraded electrical systems, a state-of-the-art HVAC installation, and energy-efficient blow-in insulation for enhanced comfort and sustainability.
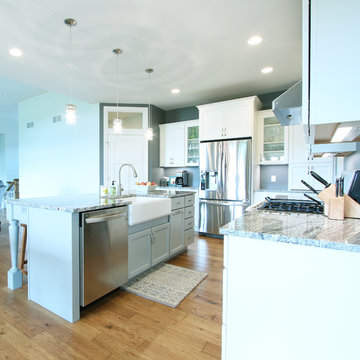
他の地域にあるお手頃価格の中くらいなトランジショナルスタイルのおしゃれなキッチン (エプロンフロントシンク、落し込みパネル扉のキャビネット、グレーのキャビネット、御影石カウンター、白いキッチンパネル、磁器タイルのキッチンパネル、シルバーの調理設備、無垢フローリング、茶色い床、ベージュのキッチンカウンター) の写真
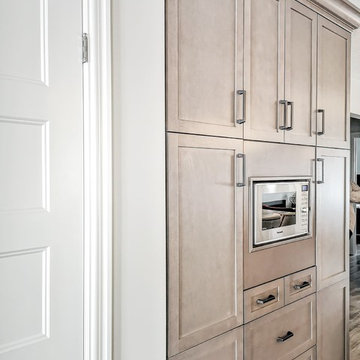
トロントにある中くらいなトランジショナルスタイルのおしゃれなキッチン (アンダーカウンターシンク、シェーカースタイル扉のキャビネット、淡色木目調キャビネット、御影石カウンター、白いキッチンパネル、磁器タイルのキッチンパネル、シルバーの調理設備、無垢フローリング、茶色い床、ベージュのキッチンカウンター) の写真
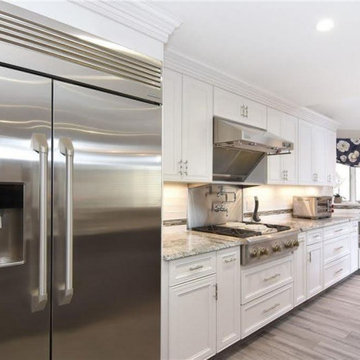
An interior design collaboration with the homeowners offers a well connected transitional style throughout the home. From an open concept kitchen and family room, to a guest powder room, spacious Master Bathroom, and coordination of paint and window treatments for the Living Room, Dining Room, and Master Bedroom. Interior Design by True Identity Concepts.
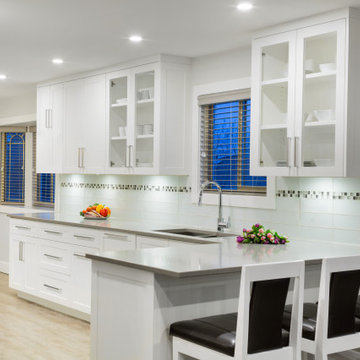
バンクーバーにあるミッドセンチュリースタイルのおしゃれなダイニングキッチン (シェーカースタイル扉のキャビネット、白いキャビネット、御影石カウンター、白いキッチンパネル、磁器タイルのキッチンパネル、淡色無垢フローリング、茶色い床、ベージュのキッチンカウンター) の写真
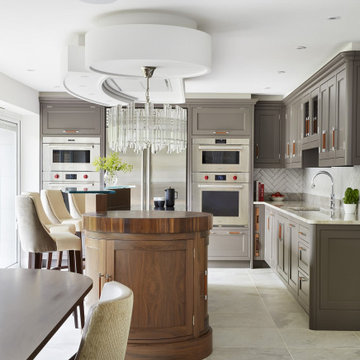
A generous rear extension overlooking the property’s manicured garden provided the perfect blank canvas to create their dream kitchen, and by dividing the space into 3 functional areas for living, dining, and cooking, we were able to create a design that flowed.
Davonport’s Tillingham furniture, hand-painted in contemporary greys from Little Greene (Mushroom (on the island) and Attic II), was designed and made to fit the room in a perfect L-shape. Incorporating a practical bin>sink>dishwasher run, topped in stunning quartzite and on return, a wall of stunning stainless steel Sub-Zero & Wolf appliances. Consisting of 2 Wolf M series ovens, a microwave, and steam oven in a symmetrical design either side of the Sub-Zero over and under fridge freezer.
The multi-functional island in the centre of the kitchen accommodates a raised glass bar area, with Sub-Zero wine cooler, and an expertly engineered Wolf induction hob. Crafted from glass, American chocolate walnut, and Island Pretoria granite, the different surfaces in the middle of the room combine seamlessly, adding practicality and visual interest to the otherwise linear design.
To incorporate dining into the wider room, a custom-made walnut table and plush banquette seating area upholstered in a classic light-grey leather was designed to complement the colour scheme. Positioned in close proximity to the kitchen, the area also benefits from the ambient lighting that radiates from the large ceiling box above the island.
The new kitchen flows functionally and aesthetically, with the Classic style furniture and contemporary greys perfectly combining to create a timeless scheme that wows.
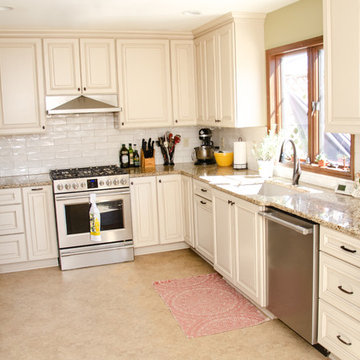
This traditional style kitchen has Wellborn cabinets with Belmont full overlay door style in Sandstone Slate paint finish. The countertops are Venetian Gold granite. The custome tile 3x6 backsplash in Durango. Waterproof flooring in natural vintage.
白いキッチン (白いキッチンパネル、磁器タイルのキッチンパネル、ベージュのキッチンカウンター、御影石カウンター) の写真
1