II型キッチン (白いキッチンパネル、レンガのキッチンパネル、ガラスタイルのキッチンパネル、ミラータイルのキッチンパネル、クッションフロア) の写真
絞り込み:
資材コスト
並び替え:今日の人気順
写真 1〜20 枚目(全 99 枚)

Photography by: Amy Birrer
This lovely beach cabin was completely remodeled to add more space and make it a bit more functional. Many vintage pieces were reused in keeping with the vintage of the space. We carved out new space in this beach cabin kitchen, bathroom and laundry area that was nonexistent in the previous layout. The original drainboard sink and gas range were incorporated into the new design as well as the reused door on the small reach-in pantry. The white tile countertop is trimmed in nautical rope detail and the backsplash incorporates subtle elements from the sea framed in beach glass colors. The client even chose light fixtures reminiscent of bulkhead lamps.
The bathroom doubles as a laundry area and is painted in blue and white with the same cream painted cabinets and countertop tile as the kitchen. We used a slightly different backsplash and glass pattern here and classic plumbing fixtures.
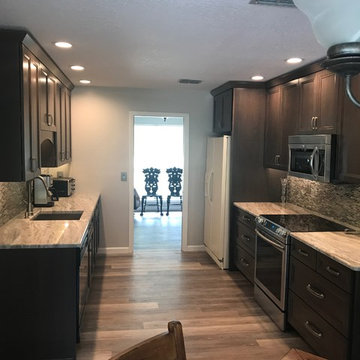
Before
ジャクソンビルにあるお手頃価格の広いトランジショナルスタイルのおしゃれなキッチン (アンダーカウンターシンク、シェーカースタイル扉のキャビネット、濃色木目調キャビネット、クオーツストーンカウンター、白いキッチンパネル、ガラスタイルのキッチンパネル、シルバーの調理設備、クッションフロア、アイランドなし、グレーの床、白いキッチンカウンター) の写真
ジャクソンビルにあるお手頃価格の広いトランジショナルスタイルのおしゃれなキッチン (アンダーカウンターシンク、シェーカースタイル扉のキャビネット、濃色木目調キャビネット、クオーツストーンカウンター、白いキッチンパネル、ガラスタイルのキッチンパネル、シルバーの調理設備、クッションフロア、アイランドなし、グレーの床、白いキッチンカウンター) の写真
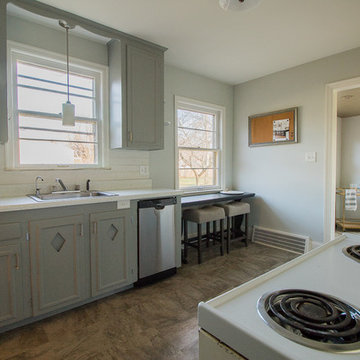
Angie Hebst - photographer
The existing kitchen was updated by adding trim moulding and painting existing cabinetry a neutral gray. The flooring was replaced and backsplash was updated to give this kitchen a fresh look while keeping the character of the home.

Completely remodeled Mid-century classic kitchen with red quartz counters and large format glass tile backsplash. New floor plan allowed for twice as much prep space and created a focal point with induction range and exposed vent hood.
Photography: Jeff Beck
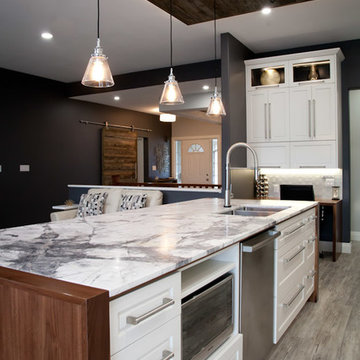
island and wood ceiling detail
他の地域にあるラグジュアリーな広いコンテンポラリースタイルのおしゃれなキッチン (アンダーカウンターシンク、レイズドパネル扉のキャビネット、白いキャビネット、珪岩カウンター、白いキッチンパネル、ガラスタイルのキッチンパネル、シルバーの調理設備、クッションフロア、グレーの床) の写真
他の地域にあるラグジュアリーな広いコンテンポラリースタイルのおしゃれなキッチン (アンダーカウンターシンク、レイズドパネル扉のキャビネット、白いキャビネット、珪岩カウンター、白いキッチンパネル、ガラスタイルのキッチンパネル、シルバーの調理設備、クッションフロア、グレーの床) の写真
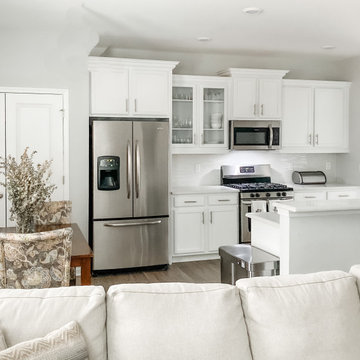
ローリーにある高級な中くらいなトランジショナルスタイルのおしゃれなキッチン (ドロップインシンク、落し込みパネル扉のキャビネット、白いキャビネット、ラミネートカウンター、白いキッチンパネル、ガラスタイルのキッチンパネル、シルバーの調理設備、クッションフロア、グレーの床、白いキッチンカウンター) の写真
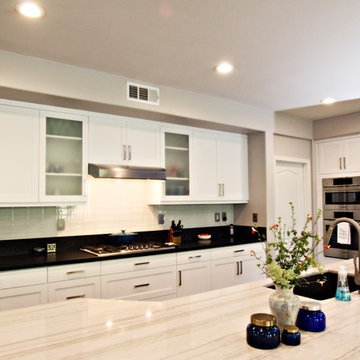
Project details:
Cabinet refacing to white shaker. Replaced countertops with nuage quartzite from amazon stone and black angola granite. Added satin glass to top cabinets . Hardware is trinidy satin nickel from top knobs.
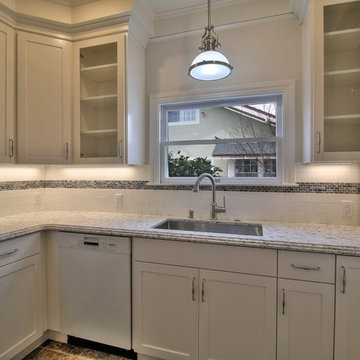
A Small, San Jose Kitchen Gets a Complete Makeover
This 2,155 sq ft single family home was built in 1906 and full of character, but the kitchen, like many kitchens, had its challenges. For starters, the layout was cramped, caused in part by the placement and size of the refrigerator. The kitchen lacked counter space and needed new cabinets and appliances. The owners were not interested in tearing down walls, so we worked within the home’s existing footprint to create a pleasant, professional-grade cooking and entertaining environment for the couple, as well as maximize storage and refrigeration.
The details of this beautiful kitchen remodel include Pental Quartz countertops, Riverstone Blend vinyl flooring, Benjamin Moore Silver Satin wall color, shaker cabinets, custom crown molding and 3x6 Manhatten tile with cap molding and glass Ehex above the range.
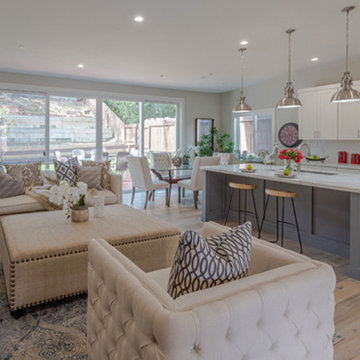
open kitchen with island and marble counter tops, luxury floating vinyl tile, larger sliding glass door and windows to accommodate natural lighting, deck and patio space created for dining options.
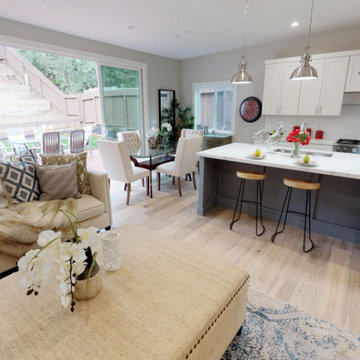
open kitchen with island and marble counter tops, luxury floating vinyl tile, larger sliding glass door and windows to accommodate natural lighting, deck and patio space created for dining options.
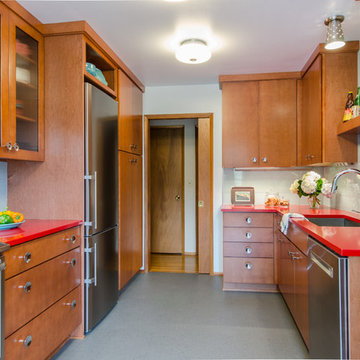
Completely remodeled Mid-century classic kitchen with red quartz counters and large format glass tile backsplash. New floor plan allowed for twice as much prep space and created a focal point with induction range and exposed vent hood.
Photography: Jeff Beck
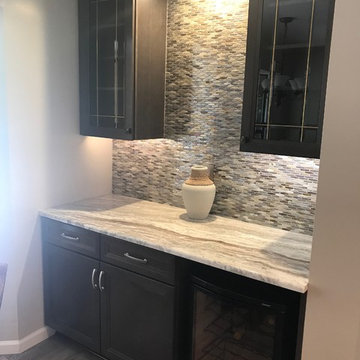
Before
ジャクソンビルにあるお手頃価格の広いトランジショナルスタイルのおしゃれなキッチン (アンダーカウンターシンク、シェーカースタイル扉のキャビネット、濃色木目調キャビネット、クオーツストーンカウンター、白いキッチンパネル、ガラスタイルのキッチンパネル、シルバーの調理設備、クッションフロア、アイランドなし、グレーの床、白いキッチンカウンター) の写真
ジャクソンビルにあるお手頃価格の広いトランジショナルスタイルのおしゃれなキッチン (アンダーカウンターシンク、シェーカースタイル扉のキャビネット、濃色木目調キャビネット、クオーツストーンカウンター、白いキッチンパネル、ガラスタイルのキッチンパネル、シルバーの調理設備、クッションフロア、アイランドなし、グレーの床、白いキッチンカウンター) の写真
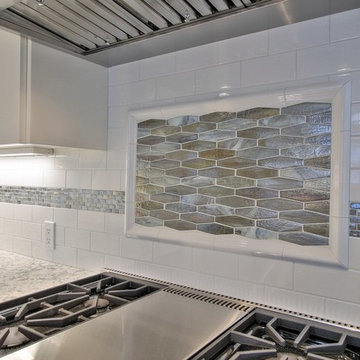
A Small, San Jose Kitchen Gets a Complete Makeover
This 2,155 sq ft single family home was built in 1906 and full of character, but the kitchen, like many kitchens, had its challenges. For starters, the layout was cramped, caused in part by the placement and size of the refrigerator. The kitchen lacked counter space and needed new cabinets and appliances. The owners were not interested in tearing down walls, so we worked within the home’s existing footprint to create a pleasant, professional-grade cooking and entertaining environment for the couple, as well as maximize storage and refrigeration.
The details of this beautiful kitchen remodel include Pental Quartz countertops, Riverstone Blend vinyl flooring, Benjamin Moore Silver Satin wall color, shaker cabinets, custom crown molding and 3x6 Manhatten tile with cap molding and glass Ehex above the range.
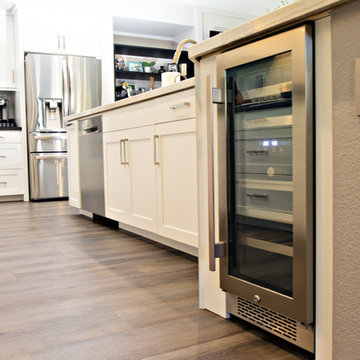
Project details:
Cabinet refacing to white shaker. Replaced countertops with nuage quartzite from amazon stone and black angola granite. Added satin glass to top cabinets . Hardware is trinidy satin nickel from top knobs.
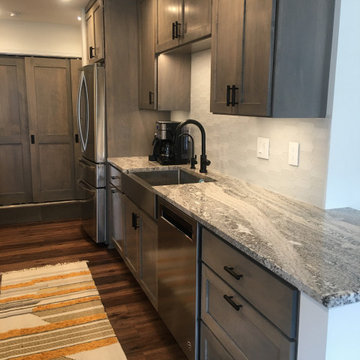
This project was a complete kitchen remodel where we came in to install the kitchen backsplash tile. This tile is a glass mosaic tile with a light shade to it.
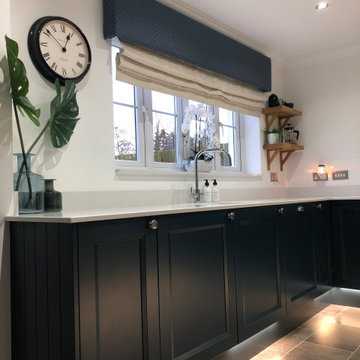
This is a two tone shaker style Kitchen with Hartforth Blue base units and Shadow White Tall units. This project required us to take down a wall making the kitchen a bigger open plan family room. This project has great detail from the Silestone worktop, combination of different handles, tongue and groove end panels and custom oak shelves.
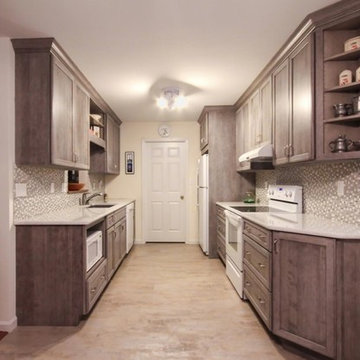
セントルイスにあるお手頃価格の小さなトランジショナルスタイルのおしゃれなキッチン (アンダーカウンターシンク、フラットパネル扉のキャビネット、グレーのキャビネット、クオーツストーンカウンター、白いキッチンパネル、ガラスタイルのキッチンパネル、白い調理設備、クッションフロア、アイランドなし) の写真
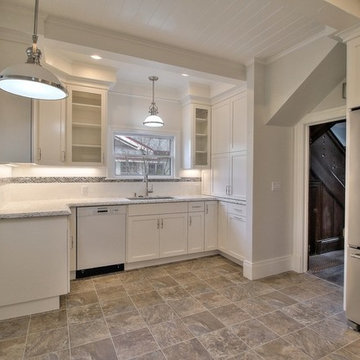
A Small, San Jose Kitchen Gets a Complete Makeover
This 2,155 sq ft single family home was built in 1906 and full of character, but the kitchen, like many kitchens, had its challenges. For starters, the layout was cramped, caused in part by the placement and size of the refrigerator. The kitchen lacked counter space and needed new cabinets and appliances. The owners were not interested in tearing down walls, so we worked within the home’s existing footprint to create a pleasant, professional-grade cooking and entertaining environment for the couple, as well as maximize storage and refrigeration.
The details of this beautiful kitchen remodel include Pental Quartz countertops, Riverstone Blend vinyl flooring, Benjamin Moore Silver Satin wall color, shaker cabinets, custom crown molding and 3x6 Manhatten tile with cap molding and glass Ehex above the range.
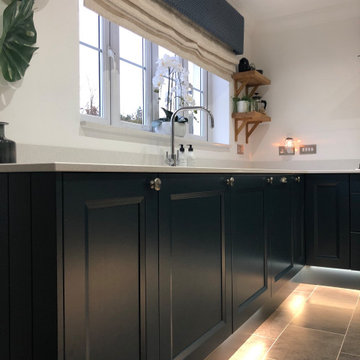
This is a two tone shaker style Kitchen with Hartforth Blue base units and Shadow White Tall units. This project required us to take down a wall making the kitchen a bigger open plan family room. This project has great detail from the Silestone worktop, combination of different handles, tongue and groove end panels and custom oak shelves.
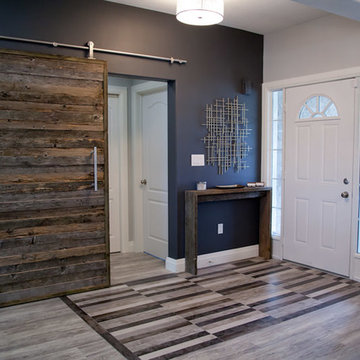
sliding barn door into bedrooms
他の地域にあるラグジュアリーな広いコンテンポラリースタイルのおしゃれなキッチン (アンダーカウンターシンク、レイズドパネル扉のキャビネット、白いキャビネット、珪岩カウンター、白いキッチンパネル、ガラスタイルのキッチンパネル、シルバーの調理設備、クッションフロア、グレーの床) の写真
他の地域にあるラグジュアリーな広いコンテンポラリースタイルのおしゃれなキッチン (アンダーカウンターシンク、レイズドパネル扉のキャビネット、白いキャビネット、珪岩カウンター、白いキッチンパネル、ガラスタイルのキッチンパネル、シルバーの調理設備、クッションフロア、グレーの床) の写真
II型キッチン (白いキッチンパネル、レンガのキッチンパネル、ガラスタイルのキッチンパネル、ミラータイルのキッチンパネル、クッションフロア) の写真
1