ラグジュアリーなL型キッチン (ピンクのキッチンパネル、白いキッチンパネル、落し込みパネル扉のキャビネット、黒いキッチンカウンター) の写真
絞り込み:
資材コスト
並び替え:今日の人気順
写真 1〜20 枚目(全 65 枚)
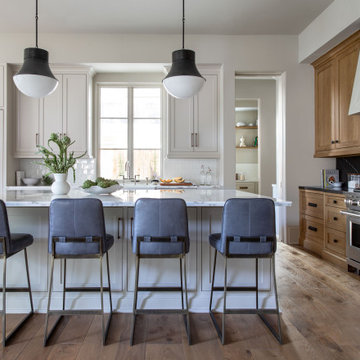
ヒューストンにあるラグジュアリーな広いトランジショナルスタイルのおしゃれなキッチン (エプロンフロントシンク、落し込みパネル扉のキャビネット、淡色木目調キャビネット、大理石カウンター、白いキッチンパネル、セラミックタイルのキッチンパネル、パネルと同色の調理設備、淡色無垢フローリング、茶色い床、黒いキッチンカウンター) の写真

Historic renovation- Joined parlor and kitchen to create one giant kitchen with access to new Solarium on the back of the house. Panel ready, built in appliances including Thermdor Fridge, Miele coffee center wtih pull out table, xo panel ready bar french door bar fridge and panel ready dishwasher. Custom oak hood made from old wood in the house to match aged trim. This is a cook's kitchen with everything a chef would want. The key was angling the sink to allow for all the wishes of the Client.

Spacecrafting Photography
ミネアポリスにあるラグジュアリーな広いビーチスタイルのおしゃれなキッチン (エプロンフロントシンク、白いキャビネット、クオーツストーンカウンター、白いキッチンパネル、モザイクタイルのキッチンパネル、シルバーの調理設備、茶色い床、落し込みパネル扉のキャビネット、無垢フローリング、黒いキッチンカウンター) の写真
ミネアポリスにあるラグジュアリーな広いビーチスタイルのおしゃれなキッチン (エプロンフロントシンク、白いキャビネット、クオーツストーンカウンター、白いキッチンパネル、モザイクタイルのキッチンパネル、シルバーの調理設備、茶色い床、落し込みパネル扉のキャビネット、無垢フローリング、黒いキッチンカウンター) の写真

Interior design by Tineke Triggs of Artistic Designs for Living. Photography by Laura Hull.
サンフランシスコにあるラグジュアリーな広いトラディショナルスタイルのおしゃれなキッチン (エプロンフロントシンク、落し込みパネル扉のキャビネット、緑のキャビネット、白いキッチンパネル、黒い調理設備、濃色無垢フローリング、アイランドなし、大理石カウンター、セラミックタイルのキッチンパネル、茶色い床、黒いキッチンカウンター) の写真
サンフランシスコにあるラグジュアリーな広いトラディショナルスタイルのおしゃれなキッチン (エプロンフロントシンク、落し込みパネル扉のキャビネット、緑のキャビネット、白いキッチンパネル、黒い調理設備、濃色無垢フローリング、アイランドなし、大理石カウンター、セラミックタイルのキッチンパネル、茶色い床、黒いキッチンカウンター) の写真

フェニックスにあるラグジュアリーな広いトランジショナルスタイルのおしゃれなキッチン (白いキャビネット、白いキッチンパネル、シルバーの調理設備、黒いキッチンカウンター、一体型シンク、落し込みパネル扉のキャビネット、御影石カウンター、セラミックタイルのキッチンパネル、ライムストーンの床、ベージュの床、格子天井) の写真
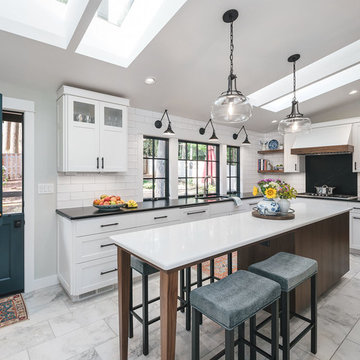
This kitchen has so many gorgeous details. The Brazilian Black Soapstone counters, black walnut island with Caesarstone counters, large new windows, walnut hood trim and floating shelves, beautiful tile floor, and fun sconces over the sink. The homeowner also requested a dutch door to access their deck and it is a great addition to this space.
Photos by: KuDa Photography
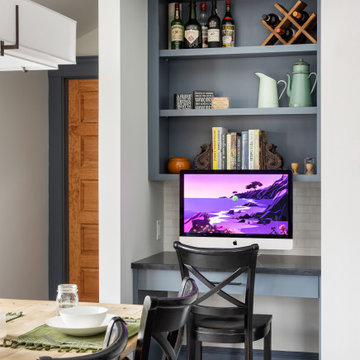
At this turn of the 20th century, home badly needed a new kitchen. An old porch had been partially enclosed, and the old kitchen window opened onto that enclosure, a small stretch of hallway 6 feet wide. The room had little in the way of form or function. The appliances all needed to be replaced, the lighting and flooring were in bad repair and the kitchen itself lacked culinary inspiration.
The client requested a kitchen with modern top-of-the-line cooking appliances, a well-thought-out plan which would include an island, a desk, eating for 6, custom storage, a "cat" corner for the family pet’s food and bowls as well as a drop-dead design aesthetic. Welcome to the Central Av Kitchen.
The old exterior wall was removed and the 6’ hallway was incorporated into the kitchen area providing space for both a table as well as a generous island with seating for three. In lieu of pantry cabinets, a pantry closet was framed to the right of the refrigerator to account for a change in ceiling height. The closet conceals the slope of the old exterior wall.
Additional space for the cooktop credenza was found by extending a wall concealing the basement stairs. Custom-screened marble tile covers the wall behind the induction cooktop. A pot filler faucet is an added convenience becoming very popular with clients who cook. The secondary cooking area adjacent to the cooktop has a single convection wall oven and one of my favorite appliances, a steam oven. This is the one appliance no kitchen should be without.
An immovable corner chase became part of the design supporting a full counter-to-ceiling cabinet for glasses and cups. Dish drawer storage is located below this cabinet, perfect when unloading the dishwasher. Once again, my favorite culinary sink (Franke) and a professional-style faucet (Brizo) add to the chef’s table experience of the kitchen. The refrigerator is a gorgeous 42” french door-styled Sub Zero.
Moving to the island, you will find an under-counter beverage refrigerator, additional storage, and a mixer lift to keep the stand mixer at ready but tucked away. Great for casual dining and ample space for preparing meals, the island is the perfect centerpiece for the kitchen design. A traditional ship lap wood detail was turned on its end to surround the island. The contrasting color and texture of the rustic oak give relief to the smooth painted finish of the kitchen cabinets. The stain color is repeated on the pantry door as well as the family room entrance door to the kitchen.
Near the kitchen table, a desk is located for both recipe research as well as homework. The spare dining chair serves as a desk chair. Open shelves are simultaneously practical and decorative.
Custom storage details include a spice drawer, pull-out pantry, dish drawer, garbage/recycling cabinet, vertical tray storage, utensil, and flatware drawers, and “cat corner” which holds all things kitty related, while keeping the cat dining area out of the main kitchen.
Additional details about the space. The cabinets are a traditional plain inset construction but without visible hinges. Large format “concrete” porcelain floor tiles create a simple canvas for blue-painted cabinets with a black glazed finish. Contemporized matte black hardware provides a beautiful contrast to the cabinet color. The other splash areas are covered in a simple white mottled glazed porcelain subway tile. The “cat corner” which is not visible is realized in distressed black paint with a wood countertop to match the oak on the island.
Another key point is the ceiling height. Taller ceilings allow for taller cabinets but need a strong molding detail to balance the tall cabinet doors. To demonstrate that detail, you will notice a combination of moldings (9” high) and double-paneled doors to overcome a “tower effect” in the space.
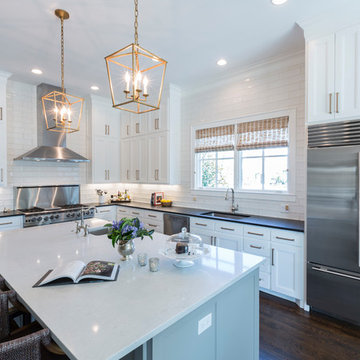
Gary Logan
ダラスにあるラグジュアリーな巨大なトランジショナルスタイルのおしゃれなキッチン (アンダーカウンターシンク、落し込みパネル扉のキャビネット、白いキャビネット、クオーツストーンカウンター、白いキッチンパネル、サブウェイタイルのキッチンパネル、シルバーの調理設備、無垢フローリング、茶色い床、黒いキッチンカウンター) の写真
ダラスにあるラグジュアリーな巨大なトランジショナルスタイルのおしゃれなキッチン (アンダーカウンターシンク、落し込みパネル扉のキャビネット、白いキャビネット、クオーツストーンカウンター、白いキッチンパネル、サブウェイタイルのキッチンパネル、シルバーの調理設備、無垢フローリング、茶色い床、黒いキッチンカウンター) の写真
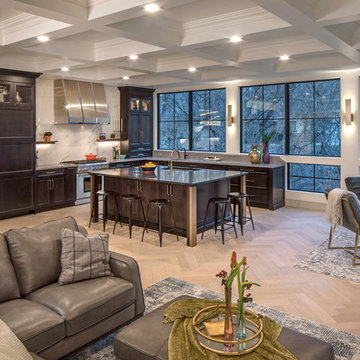
This kitchen was part of a 700sq ft addition that was added to the back of this home. The kitchen area features a large custom made Stainless steel hood, hidden built in refrigerator, two sinks, 36" duel fuel range, coffee bar and great island for prep and entertaining.
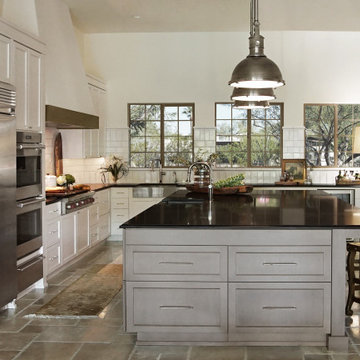
A beautiful Kitchen remodel for a lovely Paradise Valley, AZ home. Its classic & fresh...a modern spin on old world architecture!
Heather Ryan, Interior Designer
H.Ryan Studio - Scottsdale, AZ
www.hryanstudio.com
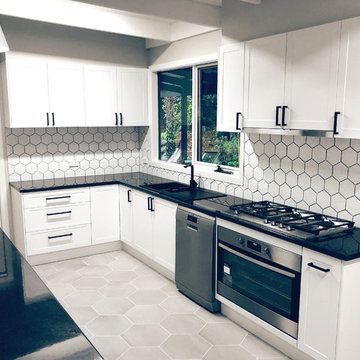
Recent kitchen renovation in Emerald Victoria. Clean white kitchen with contemporary modern finishes. With black bench tops, matte black tap wear and handles, this kitchen invites you in with fun hexagonal tiles and funky pendant lighting.
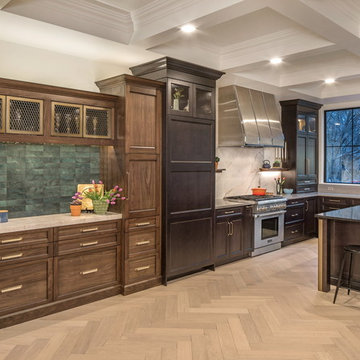
This kitchen was part of a 700sq ft addition that was added to the back of this home. The kitchen area features a large custom made Stainless steel hood, hidden built in refrigerator, two sinks, 36" duel fuel range, coffee bar and great island for prep and entertaining.
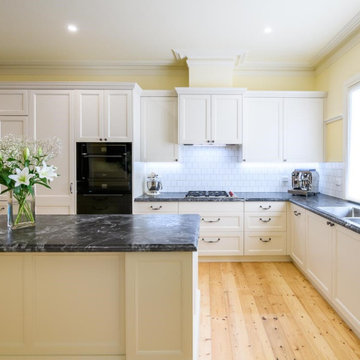
A fresh take on a French Provincial kitchen with a matching buffet & hutch was on order for this delightful Federation style cottage on Victoria's Mornington Peninsula. With the warmth of a bygone era this kitchen does not lack the modern conveniences of contemporary living and offers a timeless solution for the homeowners. One of the main considerations for the homeowners, in the redesign of their kitchen, was to incorporate an integrated refrigerator. The new integrated Liebherr french door fridge with double freezer drawers fits seamlessly into the space, hidden behind matching cabinetry panels. The room is topped of with stunning textured granite benchtops on the main kitchen area and beautiful natural timber on the buffet and hutch.
Designed By: Mark Lewthwaite
Photography By: Vicki Morskate
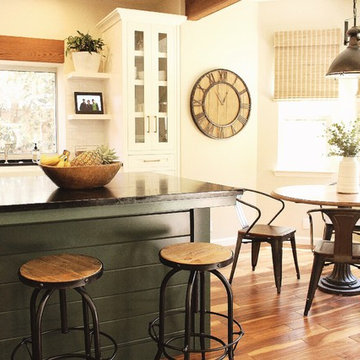
This small kitchen table was all our clients needed, as they have the adjacent bar seating as well. This rustic style table and chairs pairs perfect with this bistro-style kitchen. Countertops are black soapstone, hardware is antique brass, and island is painted a clean hunter green.
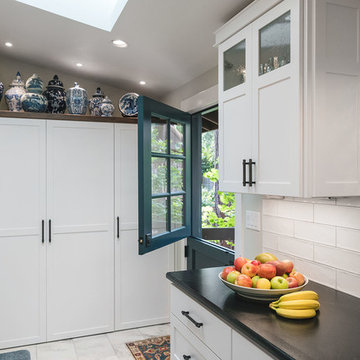
This kitchen has so many gorgeous details. The Brazilian Black Soapstone counters, black walnut island with Caesarstone counters, large new windows, walnut hood trim and floating shelves, beautiful tile floor, and fun sconces over the sink. The homeowner also requested a dutch door to access their deck and it is a great addition to this space.
Photos by: KuDa Photography
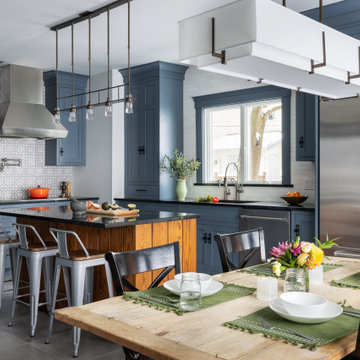
At this turn of the 20th century, home badly needed a new kitchen. An old porch had been partially enclosed, and the old kitchen window opened onto that enclosure, a small stretch of hallway 6 feet wide. The room had little in the way of form or function. The appliances all needed to be replaced, the lighting and flooring were in bad repair and the kitchen itself lacked culinary inspiration.
The client requested a kitchen with modern top-of-the-line cooking appliances, a well-thought-out plan which would include an island, a desk, eating for 6, custom storage, a "cat" corner for the family pet’s food and bowls as well as a drop-dead design aesthetic. Welcome to the Central Av Kitchen.
The old exterior wall was removed and the 6’ hallway was incorporated into the kitchen area providing space for both a table as well as a generous island with seating for three. In lieu of pantry cabinets, a pantry closet was framed to the right of the refrigerator to account for a change in ceiling height. The closet conceals the slope of the old exterior wall.
Additional space for the cooktop credenza was found by extending a wall concealing the basement stairs. Custom-screened marble tile covers the wall behind the induction cooktop. A pot filler faucet is an added convenience becoming very popular with clients who cook. The secondary cooking area adjacent to the cooktop has a single convection wall oven and one of my favorite appliances, a steam oven. This is the one appliance no kitchen should be without.
An immovable corner chase became part of the design supporting a full counter-to-ceiling cabinet for glasses and cups. Dish drawer storage is located below this cabinet, perfect when unloading the dishwasher. Once again, my favorite culinary sink (Franke) and a professional-style faucet (Brizo) add to the chef’s table experience of the kitchen. The refrigerator is a gorgeous 42” french door-styled Sub Zero.
Moving to the island, you will find an under-counter beverage refrigerator, additional storage, and a mixer lift to keep the stand mixer at ready but tucked away. Great for casual dining and ample space for preparing meals, the island is the perfect centerpiece for the kitchen design. A traditional ship lap wood detail was turned on its end to surround the island. The contrasting color and texture of the rustic oak give relief to the smooth painted finish of the kitchen cabinets. The stain color is repeated on the pantry door as well as the family room entrance door to the kitchen.
Near the kitchen table, a desk is located for both recipe research as well as homework. The spare dining chair serves as a desk chair. Open shelves are simultaneously practical and decorative.
Custom storage details include a spice drawer, pull-out pantry, dish drawer, garbage/recycling cabinet, vertical tray storage, utensil, and flatware drawers, and “cat corner” which holds all things kitty related, while keeping the cat dining area out of the main kitchen.
Additional details about the space. The cabinets are a traditional plain inset construction but without visible hinges. Large format “concrete” porcelain floor tiles create a simple canvas for blue-painted cabinets with a black glazed finish. Contemporized matte black hardware provides a beautiful contrast to the cabinet color. The other splash areas are covered in a simple white mottled glazed porcelain subway tile. The “cat corner” which is not visible is realized in distressed black paint with a wood countertop to match the oak on the island.
Another key point is the ceiling height. Taller ceilings allow for taller cabinets but need a strong molding detail to balance the tall cabinet doors. To demonstrate that detail, you will notice a combination of moldings (9” high) and double-paneled doors to overcome a “tower effect” in the space.
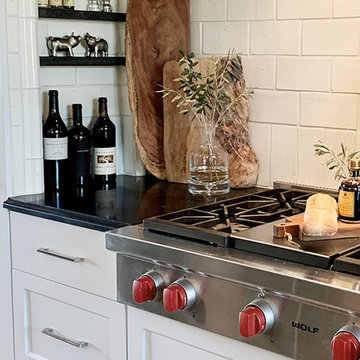
A beautiful Kitchen remodel for a lovely Paradise Valley, AZ home. Its classic & fresh...a modern spin on old world architecture!
Heather Ryan, Interior Designer
H.Ryan Studio - Scottsdale, AZ
www.hryanstudio.com
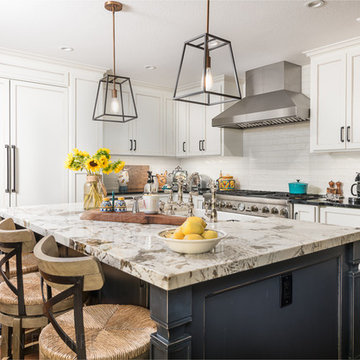
サンフランシスコにあるラグジュアリーな中くらいなトランジショナルスタイルのおしゃれなキッチン (エプロンフロントシンク、落し込みパネル扉のキャビネット、白いキャビネット、御影石カウンター、白いキッチンパネル、サブウェイタイルのキッチンパネル、シルバーの調理設備、無垢フローリング、茶色い床、黒いキッチンカウンター) の写真
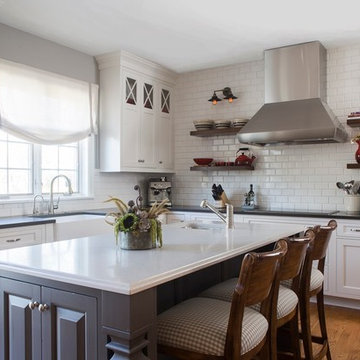
The original kitchen was cherry with the upper cabinets continuing over the stove wall. The clients wanted to lighten up the kitchen and make it feel more open. We achieved this using white cabinetry and by keeping the stove wall free of upper cabinets. The bevel edged white subway tile adds interest with it's distinct pattern of grout joints. The red accents give a welcoming feel to a very minimal color palette.
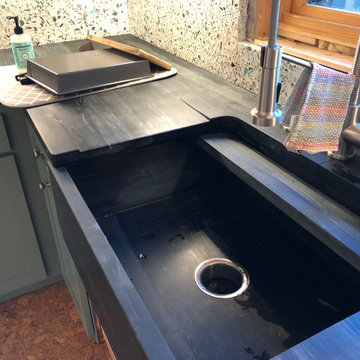
ニューヨークにあるラグジュアリーな広いカントリー風のおしゃれなキッチン (エプロンフロントシンク、落し込みパネル扉のキャビネット、緑のキャビネット、ソープストーンカウンター、白いキッチンパネル、ガラス板のキッチンパネル、白い調理設備、黒いキッチンカウンター) の写真
ラグジュアリーなL型キッチン (ピンクのキッチンパネル、白いキッチンパネル、落し込みパネル扉のキャビネット、黒いキッチンカウンター) の写真
1