ダイニングキッチン (ピンクのキッチンパネル、赤いキッチンパネル、全タイプのキャビネットの色) の写真
絞り込み:
資材コスト
並び替え:今日の人気順
写真 1〜20 枚目(全 3,594 枚)
1/5

A colouful kitchen in a victorian house renovation. Two tone kitchen cabinets in soft green and off-white. The flooring is antique tiles painstakingly redesigned to fit around the island. At the back of the kitchen is a pantry area separated by a crittall doors with reeded glass.

An artisanal eclectic kitchen designed for cooking and hosting.
ロンドンにある高級な中くらいなラスティックスタイルのおしゃれなキッチン (エプロンフロントシンク、シェーカースタイル扉のキャビネット、緑のキャビネット、珪岩カウンター、ピンクのキッチンパネル、セラミックタイルのキッチンパネル、アイランドなし、マルチカラーの床、白いキッチンカウンター) の写真
ロンドンにある高級な中くらいなラスティックスタイルのおしゃれなキッチン (エプロンフロントシンク、シェーカースタイル扉のキャビネット、緑のキャビネット、珪岩カウンター、ピンクのキッチンパネル、セラミックタイルのキッチンパネル、アイランドなし、マルチカラーの床、白いキッチンカウンター) の写真
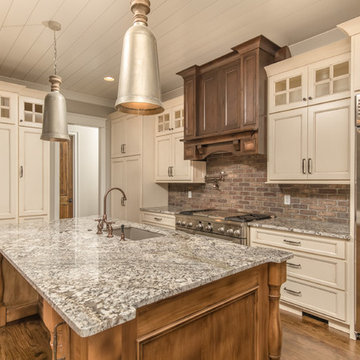
他の地域にある広いトラディショナルスタイルのおしゃれなキッチン (アンダーカウンターシンク、落し込みパネル扉のキャビネット、ベージュのキャビネット、御影石カウンター、赤いキッチンパネル、レンガのキッチンパネル、シルバーの調理設備、濃色無垢フローリング) の写真

ロンドンにあるエクレクティックスタイルのおしゃれなキッチン (フラットパネル扉のキャビネット、赤いキャビネット、ピンクのキッチンパネル、サブウェイタイルのキッチンパネル、マルチカラーの床、白いキッチンカウンター) の写真

This fun and quirky kitchen is all thing eclectic. Pink tile and emerald green cabinets make a statement. With accents of pine wood shelving and butcher block countertop. Top it off with white quartz countertop and hexagon tile floor for texture. Of course, the lipstick gold fixtures!
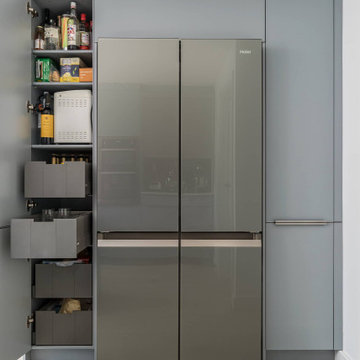
This sleek and chic pastel blue kitchen project is a stylish German kitchen with a touch of raspberry. This project has been designed and built for a husband and wife in Fernhurst, West Sussex, who loves to entertain. The wife is also a professional baker, so she was very clear about the space she wanted to create.
The renovation goal was a kitchen with enough space for creating baked goods and socialising. Additionally, it must have a clear boundary so that guests can circulate around the rest of the room without coming into the central cooking zone.
To turn this idea to life, we built a long peninsula that provides plenty of workspace for baking and ample storage for all of the client's baking supplies. We used Nolte's Feel range in Platinum Grey for the cabinetry and incorporated a LeMans corner mechanism for the tambour and larder units to maximize storage space. The 560 metal tab pull handles finish off the look and completes the kitchen's sleek, modern aesthetic.
The worktops are from Classic Quartz in Alaska Quartz, a marble-effect worksurface that complimented the grey Nolte doors. To add a pop of colour and liven up the room, we opted for a glass raspberry pink backsplash that blends seamlessly with the sleek and chic theme of the space.
This contemporary kitchen was also designed with tea and coffee lovers in mind. We built a tea and coffee station using our Matrix 900 cabinetry, which is the perfect height for making coffee. Floating shelves are included for additional storage of tea and coffee supplies.
Appliances from AEG, Neff, and Elica provide the much-needed functionality to the space, while Franke sinks and taps add the finishing touches. Overall, this modern kitchen is light and airy with a touch of pink for a bit of fun and personality.
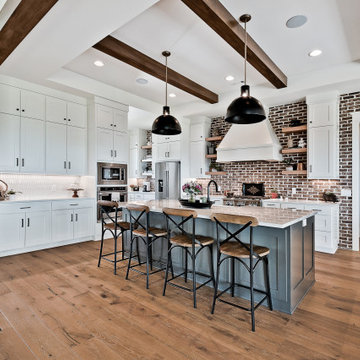
他の地域にあるラグジュアリーな広いカントリー風のおしゃれなキッチン (エプロンフロントシンク、レイズドパネル扉のキャビネット、白いキャビネット、クオーツストーンカウンター、赤いキッチンパネル、レンガのキッチンパネル、シルバーの調理設備、淡色無垢フローリング、白いキッチンカウンター、表し梁) の写真

モスクワにあるお手頃価格の小さなインダストリアルスタイルのおしゃれなダイニングキッチン (一体型シンク、シェーカースタイル扉のキャビネット、白いキャビネット、ステンレスカウンター、赤いキッチンパネル、レンガのキッチンパネル、カラー調理設備、淡色無垢フローリング) の写真
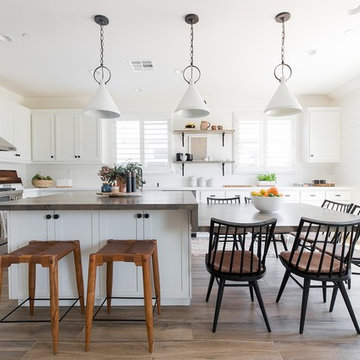
サクラメントにあるカントリー風のおしゃれなキッチン (シェーカースタイル扉のキャビネット、白いキャビネット、木材カウンター、赤いキッチンパネル、サブウェイタイルのキッチンパネル、シルバーの調理設備、無垢フローリング、茶色い床、茶色いキッチンカウンター) の写真
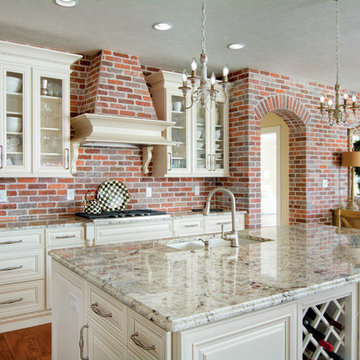
This warm and inviting kitchen is designed with "Englishpub" thin brick with "Brixment" mortar.
他の地域にある広いトラディショナルスタイルのおしゃれなキッチン (レイズドパネル扉のキャビネット、白いキャビネット、御影石カウンター、赤いキッチンパネル、アンダーカウンターシンク、濃色無垢フローリング) の写真
他の地域にある広いトラディショナルスタイルのおしゃれなキッチン (レイズドパネル扉のキャビネット、白いキャビネット、御影石カウンター、赤いキッチンパネル、アンダーカウンターシンク、濃色無垢フローリング) の写真

FOTO: Germán Cabo (germancabo.com)
La cocina de esta vivienda es estrecha y alargada: por ello decidimos instalar en paralelo la cocina y un banco de trabajo –que también puede utilizarse como barra o mesa para comer-. Se optó por una encimera de Silestone en rojo para compensar el color blanco de la cocina y darle así un toque más fresco y moderno.
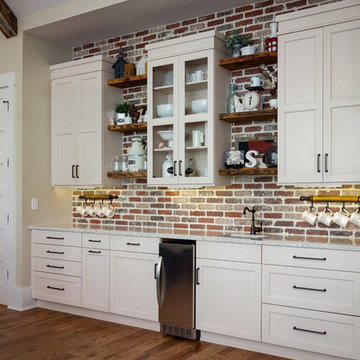
Finished in Vintage Lace, the Coffee Bar boasts an elegant center cabinet with that charming aged chicken wire insert. The open shelves are crafted from reclaimed Pine wood.
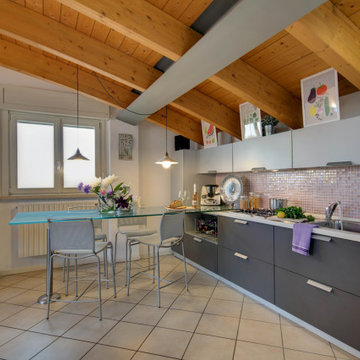
他の地域にあるモダンスタイルのおしゃれなキッチン (ドロップインシンク、フラットパネル扉のキャビネット、グレーのキャビネット、ピンクのキッチンパネル、モザイクタイルのキッチンパネル、シルバーの調理設備、ベージュの床、白いキッチンカウンター、表し梁、三角天井、板張り天井) の写真

Changement de la cuisine : sol, meubles et crédence
Installation d'une verrière
パリにあるお手頃価格の広いコンテンポラリースタイルのおしゃれなキッチン (シングルシンク、インセット扉のキャビネット、白いキャビネット、木材カウンター、ピンクのキッチンパネル、テラコッタタイルのキッチンパネル、シルバーの調理設備、セラミックタイルの床、青い床、ベージュのキッチンカウンター) の写真
パリにあるお手頃価格の広いコンテンポラリースタイルのおしゃれなキッチン (シングルシンク、インセット扉のキャビネット、白いキャビネット、木材カウンター、ピンクのキッチンパネル、テラコッタタイルのキッチンパネル、シルバーの調理設備、セラミックタイルの床、青い床、ベージュのキッチンカウンター) の写真
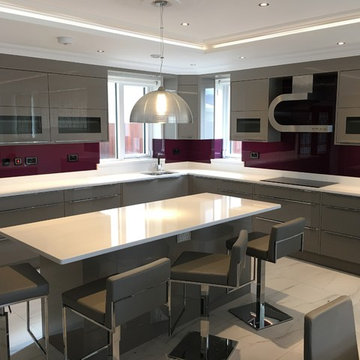
ダブリンにある広いコンテンポラリースタイルのおしゃれなキッチン (アンダーカウンターシンク、フラットパネル扉のキャビネット、グレーのキャビネット、ピンクのキッチンパネル、カラー調理設備、大理石の床) の写真
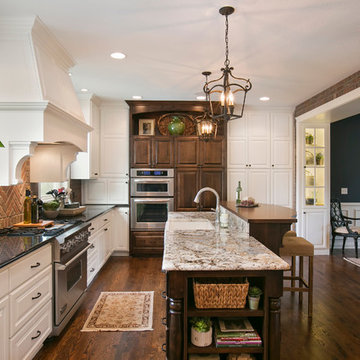
ミネアポリスにある中くらいなトラディショナルスタイルのおしゃれなキッチン (エプロンフロントシンク、レイズドパネル扉のキャビネット、白いキャビネット、御影石カウンター、赤いキッチンパネル、レンガのキッチンパネル、シルバーの調理設備、濃色無垢フローリング、茶色い床、マルチカラーのキッチンカウンター) の写真
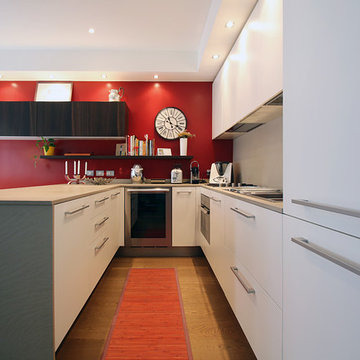
High end top of the range kitchen units (Varenna) with luxury built in appliances
Photo by Sara Scanderebech
ミラノにある高級な中くらいなコンテンポラリースタイルのおしゃれなキッチン (一体型シンク、落し込みパネル扉のキャビネット、白いキャビネット、珪岩カウンター、赤いキッチンパネル、シルバーの調理設備、無垢フローリング) の写真
ミラノにある高級な中くらいなコンテンポラリースタイルのおしゃれなキッチン (一体型シンク、落し込みパネル扉のキャビネット、白いキャビネット、珪岩カウンター、赤いキッチンパネル、シルバーの調理設備、無垢フローリング) の写真
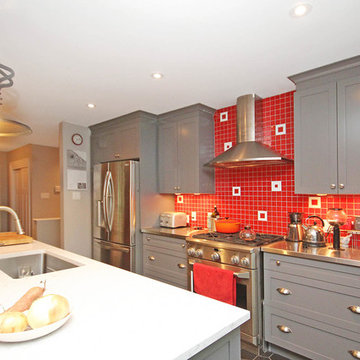
This family of four wanted to open up their compartmentalized floor plan to create a kitchen that would become the center of their entertaining areas. Aesthetically they wanted to incorporate some fun elements into the design with pops of color and unique lighting and flooring selections. Although they wanted to encourage flow between their kitchen, family and dining rooms, they wanted to maintain the formality of the dining room.
A structural wall between the kitchen and living areas required some creative thinking. We were able to eliminate the wall by aligning the structural posts with the posts in the basement. To open up the kitchen space and provide outdoor access, the main staircase was moved to a more central location. Hydronic in-floor heating and a ductless air-conditioning unit provide energy efficient temperature control.
The new layout of the kitchen allows the cook to socialize and interact with family and guests in the family and dining rooms. A desk area was created to separate the dining area, but does not block traffic flow or sight lines. The large island offers plenty of prep space and seats four comfortably. A new eight-foot patio door integrates the outdoor space and doesn’t interfere with the functionality of the kitchen.
The red tile backsplash adds a punch of color that pairs perfectly with the gray cabinets and white quartz countertop. The honeycomb tile pattern is fun and adds unexpected personality to the whole space.
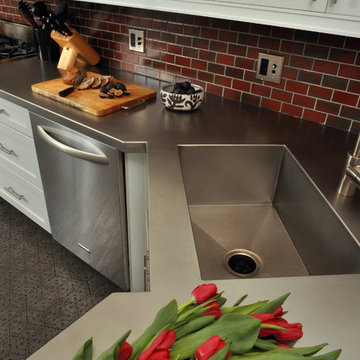
Mieke Zuiderweg
シカゴにある高級な中くらいなコンテンポラリースタイルのおしゃれなキッチン (シルバーの調理設備、ステンレスカウンター、一体型シンク、シェーカースタイル扉のキャビネット、白いキャビネット、赤いキッチンパネル、サブウェイタイルのキッチンパネル、コンクリートの床) の写真
シカゴにある高級な中くらいなコンテンポラリースタイルのおしゃれなキッチン (シルバーの調理設備、ステンレスカウンター、一体型シンク、シェーカースタイル扉のキャビネット、白いキャビネット、赤いキッチンパネル、サブウェイタイルのキッチンパネル、コンクリートの床) の写真

A stylish and contemporary rear and side return kitchen extension in East Dulwich. Modern monochrome handle less kitchen furniture has been combined with warm slated wood veneer panelling, a blush pink back painted full height splashback and stone work surfaces from Caesarstone (Cloudburst Concrete). This design cleverly conceals the door through to the utility room and downstairs cloakroom and features bespoke larder storage, a breakfast bar unit and alcove seating.
ダイニングキッチン (ピンクのキッチンパネル、赤いキッチンパネル、全タイプのキャビネットの色) の写真
1