キッチン (マルチカラーのキッチンパネル、ベージュのキャビネット、緑のキッチンカウンター、マルチカラーのキッチンカウンター、白いキッチンカウンター、クオーツストーンカウンター) の写真
絞り込み:
資材コスト
並び替え:今日の人気順
写真 1〜20 枚目(全 242 枚)

Written by Mary Kate Hogan for Westchester Home Magazine.
"The Goal: The family that cooks together has the most fun — especially when their kitchen is equipped with four ovens and tons of workspace. After a first-floor renovation of a home for a couple with four grown children, the new kitchen features high-tech appliances purchased through Royal Green and a custom island with a connected table to seat family, friends, and cooking spectators. An old dining room was eliminated, and the whole area was transformed into one open, L-shaped space with a bar and family room.
“They wanted to expand the kitchen and have more of an entertaining room for their family gatherings,” says designer Danielle Florie. She designed the kitchen so that two or three people can work at the same time, with a full sink in the island that’s big enough for cleaning vegetables or washing pots and pans.
Key Features:
Well-Stocked Bar: The bar area adjacent to the kitchen doubles as a coffee center. Topped with a leathered brown marble, the bar houses the coffee maker as well as a wine refrigerator, beverage fridge, and built-in ice maker. Upholstered swivel chairs encourage people to gather and stay awhile.
Finishing Touches: Counters around the kitchen and the island are covered with a Cambria quartz that has the light, airy look the homeowners wanted and resists stains and scratches. A geometric marble tile backsplash is an eye-catching decorative element.
Into the Wood: The larger table in the kitchen was handmade for the family and matches the island base. On the floor, wood planks with a warm gray tone run diagonally for added interest."
Bilotta Designer: Danielle Florie
Photographer: Phillip Ennis
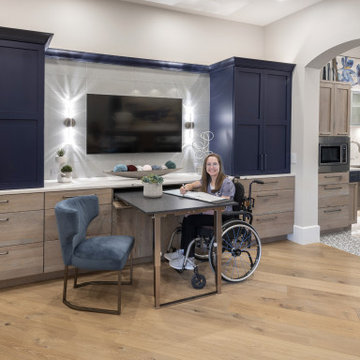
While creating their new home, our clients asked us to create an independant living area for their daughter that would be wheelchair accessible, while not looking like it came from an ADA guidebook. We first created a small kitchenette with all major components within easy reach, then a small but wide open laundry area. Finally we developed this tremendous craft and entertainment area for our incredible young lady to share her hobbies and passions with her visitors. The navy blue cabinets really add a punch of color to the rustic oak cabinets, while in the kitchen, the aluminum doors up top bring in a sense of modern. The centerpiece of the craft room is the Richelieu party table that unfolds out to almost 6 feet in length, or can be completely stowed away in the drawer space of the cabinet. We were thrilled to be able to create such a beautiful space for a beautiful lady!
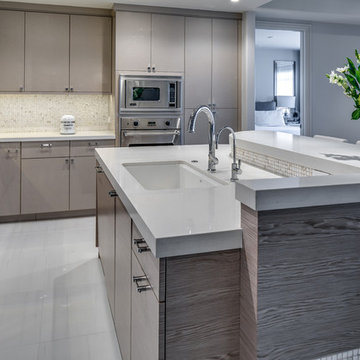
This kitchen reface uses Luxe Textil Plata finish on the perimeter kitchen, oven surrounds, and fridge door panels.
The island is a custom built curved piece using Silver Oak veneer. Step down working island with integrated curved front bar height panel.
Design by Ernesto Garcia Design
Photos by SpartaPhoto - Alex Rentzis

Light kitchen with custom white washed blonde cabinets with vertical strokes. The marble wrapped second island helps with the continuity of the kitchen and provides optimal seating. The light white oak flooring helps to open up the space.
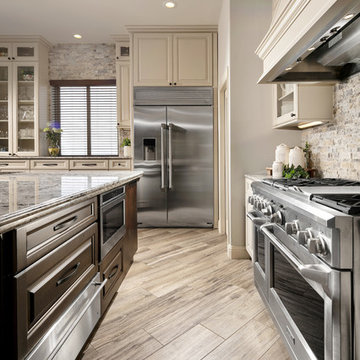
オーランドにある高級な広いトランジショナルスタイルのおしゃれなキッチン (アンダーカウンターシンク、レイズドパネル扉のキャビネット、ベージュのキャビネット、クオーツストーンカウンター、マルチカラーのキッチンパネル、トラバーチンのキッチンパネル、シルバーの調理設備、磁器タイルの床、茶色い床、マルチカラーのキッチンカウンター) の写真

Take inspiration from this Transitional kitchen designed by Cutis Lumber Company that features many great storage solutions. Check out the pullouts in the island! It’s all the little details in this kitchen that make it a standout. Cabinetry: Merillat Cabinets, Knoxville Door Style in EverCore©, Canvas. Countertop & Full Backsplash: Cambria Quartz, Berwyn. Hardware: Jeffery Alexander, Ella Collection in Brushed Pewter. Faucet: Elkay, Explore Three Hole Bridge in Lustrous Steel. Pendant Lights: Sea Gull Lighting, Belton Collection in Brushed Nickle Finish with Clear Seeded Glass. Floor: Happy Floors, Kiwi Grigio with Laticrete Natural Grey Grout. Pictures property of Curtis Lumber Company.
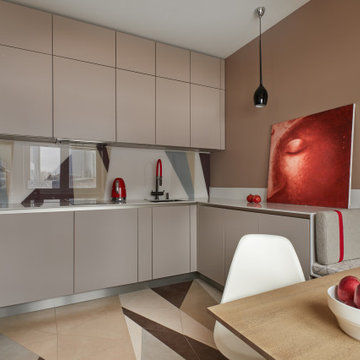
Гостиную не стали объединять с кухонной зоной из соображений практичности. П-образную кухню словно встроили в нишу и сделали максимально функциональной. Верхние шкафы довели до уровня потолка, чтобы не создавать дополнительные пространства для неправильного хранения. Столешницу выбрали кварцевую — из неприхотливого и износостойкого, но вместе с тем эстетичного материала. Столешница плавно переходит в небольшую скамейку с мягким матрасом, которая позволяет при желании увеличить количество мест за обеденным столом. Под ней разместили выдвижные ящики для хранения.
Кухня немецкой фабрики Sachsen. В интерьере представлены картины Игоря Лекомцева
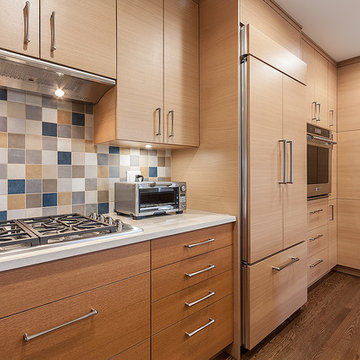
シカゴにある広いモダンスタイルのおしゃれなキッチン (アンダーカウンターシンク、フラットパネル扉のキャビネット、ベージュのキャビネット、クオーツストーンカウンター、マルチカラーのキッチンパネル、モザイクタイルのキッチンパネル、シルバーの調理設備、無垢フローリング、茶色い床、白いキッチンカウンター) の写真
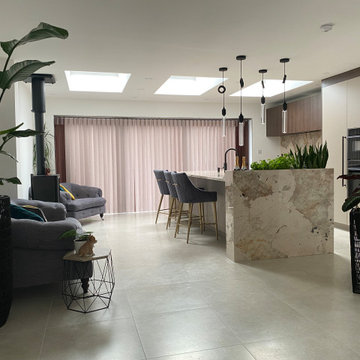
The Diane Berry team worked on this semidetached house to create an open plan living space, with a kitchen incorporating a washing machine, an under stairs cupboard for the boiler and food pantry. A champagne and herb trough act as a room divider from the lounge Tv area and to one side of the room a lovely calm log burner area to snuggle and relax.
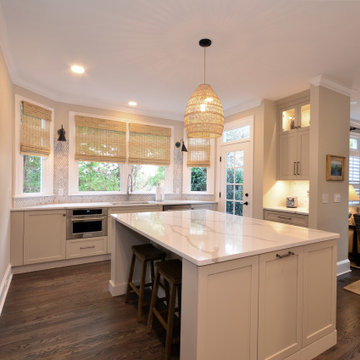
シャーロットにある高級な中くらいなトランジショナルスタイルのおしゃれなアイランドキッチン (アンダーカウンターシンク、シェーカースタイル扉のキャビネット、ベージュのキャビネット、クオーツストーンカウンター、マルチカラーのキッチンパネル、大理石のキッチンパネル、シルバーの調理設備、濃色無垢フローリング、茶色い床、マルチカラーのキッチンカウンター) の写真
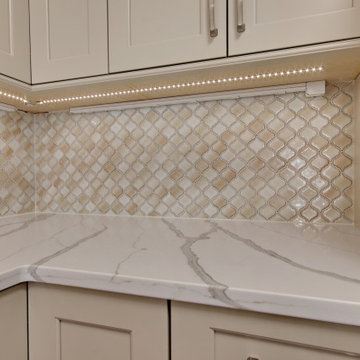
Audra Flex Plalnk in Acacia African Sunset installed on entire main floor. MetroQuartz Countertop in Calacatta Manattan and Soltecftessen Cafe Arabesque tile back splash. Duraq Supreme Frameless "Bria" construction, painted Latte, door style Highland. This space is open to the dining room, which is open to the living room.
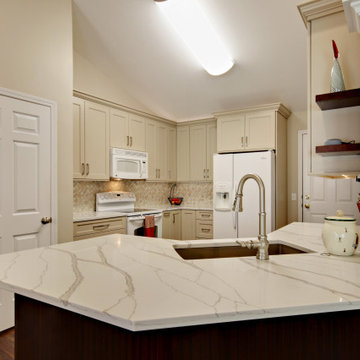
Audra Flex Plalnk in Acacia African Sunset installed on entire main floor. MetroQuartz Countertop in Calacatta Manattan and Soltecftessen Cafe Arabesque tile back splash. Duraq Supreme Frameless "Bria" construction, painted Latte, door style Highland. This space is open to the dining room, which is open to the living room.
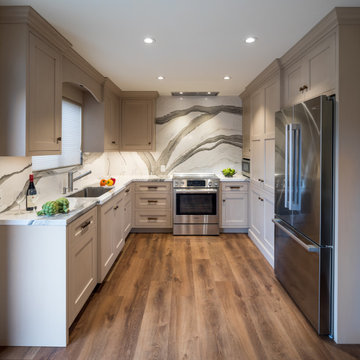
他の地域にある小さなトランジショナルスタイルのおしゃれなキッチン (アンダーカウンターシンク、ベージュのキャビネット、クオーツストーンカウンター、マルチカラーのキッチンパネル、クオーツストーンのキッチンパネル、シルバーの調理設備、クッションフロア、茶色い床、マルチカラーのキッチンカウンター) の写真
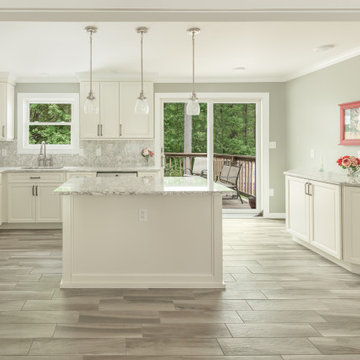
Take inspiration from this Transitional kitchen designed by Cutis Lumber Company that features many great storage solutions. Check out the pullouts in the island! It’s all the little details in this kitchen that make it a standout. Cabinetry: Merillat Cabinets, Knoxville Door Style in EverCore©, Canvas. Countertop & Full Backsplash: Cambria Quartz, Berwyn. Hardware: Jeffery Alexander, Ella Collection in Brushed Pewter. Faucet: Elkay, Explore Three Hole Bridge in Lustrous Steel. Pendant Lights: Sea Gull Lighting, Belton Collection in Brushed Nickle Finish with Clear Seeded Glass. Floor: Happy Floors, Kiwi Grigio with Laticrete Natural Grey Grout. Pictures property of Curtis Lumber Company.
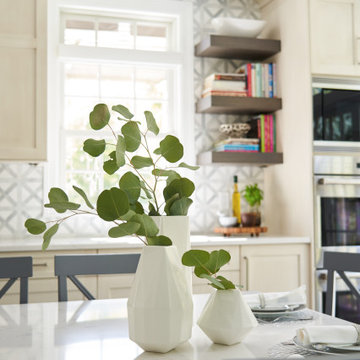
Written by Mary Kate Hogan for Westchester Home Magazine.
"The Goal: The family that cooks together has the most fun — especially when their kitchen is equipped with four ovens and tons of workspace. After a first-floor renovation of a home for a couple with four grown children, the new kitchen features high-tech appliances purchased through Royal Green and a custom island with a connected table to seat family, friends, and cooking spectators. An old dining room was eliminated, and the whole area was transformed into one open, L-shaped space with a bar and family room.
“They wanted to expand the kitchen and have more of an entertaining room for their family gatherings,” says designer Danielle Florie. She designed the kitchen so that two or three people can work at the same time, with a full sink in the island that’s big enough for cleaning vegetables or washing pots and pans.
Key Features:
Well-Stocked Bar: The bar area adjacent to the kitchen doubles as a coffee center. Topped with a leathered brown marble, the bar houses the coffee maker as well as a wine refrigerator, beverage fridge, and built-in ice maker. Upholstered swivel chairs encourage people to gather and stay awhile.
Finishing Touches: Counters around the kitchen and the island are covered with a Cambria quartz that has the light, airy look the homeowners wanted and resists stains and scratches. A geometric marble tile backsplash is an eye-catching decorative element.
Into the Wood: The larger table in the kitchen was handmade for the family and matches the island base. On the floor, wood planks with a warm gray tone run diagonally for added interest."
Bilotta Designer: Danielle Florie
Photographer: Phillip Ennis

コロンバスにある高級な巨大なカントリー風のおしゃれなキッチン (エプロンフロントシンク、落し込みパネル扉のキャビネット、ベージュのキャビネット、クオーツストーンカウンター、マルチカラーのキッチンパネル、レンガのキッチンパネル、シルバーの調理設備、クッションフロア、グレーの床、マルチカラーのキッチンカウンター、塗装板張りの天井) の写真
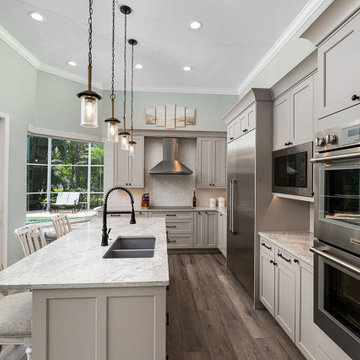
Exemplifying top-notch craftsmanship, this remodel features semi-custom cabinetry, seamlessly integrated within an innovative walk-in pantry design. A stunning Jeffrey Court marble mosaic tile backsplash graces the space behind the cooktop and hood, adding a touch of glamor to the overall color scheme. The marble’s subtle sparkle further enhances the elegance of the design.
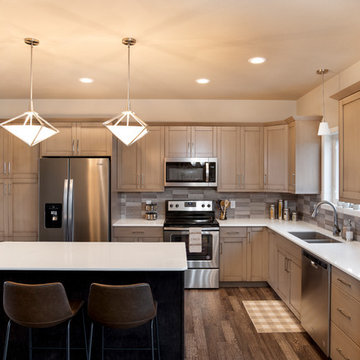
- Countertops: LG Viatera Quartz - 'Celeste'
- Installed and Fabricated for Dynamic Cabinet Design and Aspire Homes in Bismarck, ND
(Photos by Alison Sund)
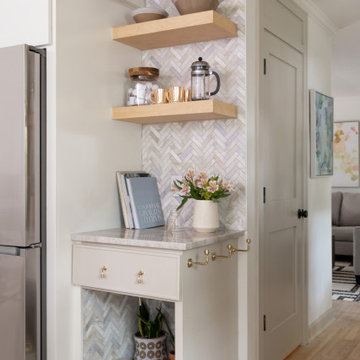
カンザスシティにある広いおしゃれなキッチン (エプロンフロントシンク、落し込みパネル扉のキャビネット、ベージュのキャビネット、クオーツストーンカウンター、マルチカラーのキッチンパネル、クオーツストーンのキッチンパネル、シルバーの調理設備、淡色無垢フローリング、茶色い床、マルチカラーのキッチンカウンター) の写真
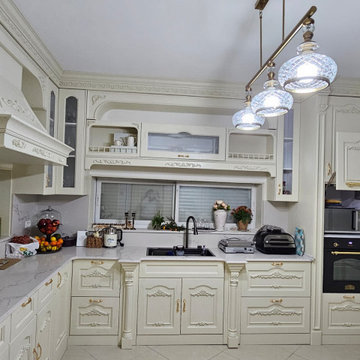
中くらいなトラディショナルスタイルのおしゃれなキッチン (アンダーカウンターシンク、レイズドパネル扉のキャビネット、ベージュのキャビネット、クオーツストーンカウンター、マルチカラーのキッチンパネル、石スラブのキッチンパネル、シルバーの調理設備、セラミックタイルの床、ベージュの床、マルチカラーのキッチンカウンター) の写真
キッチン (マルチカラーのキッチンパネル、ベージュのキャビネット、緑のキッチンカウンター、マルチカラーのキッチンカウンター、白いキッチンカウンター、クオーツストーンカウンター) の写真
1