高級なII型キッチン (マルチカラーのキッチンパネル、中間色木目調キャビネット、黄色いキャビネット、淡色無垢フローリング) の写真
絞り込み:
資材コスト
並び替え:今日の人気順
写真 1〜20 枚目(全 124 枚)
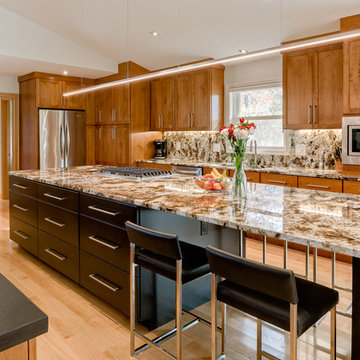
コロンバスにある高級な広いモダンスタイルのおしゃれなキッチン (ダブルシンク、シェーカースタイル扉のキャビネット、中間色木目調キャビネット、御影石カウンター、マルチカラーのキッチンパネル、石スラブのキッチンパネル、シルバーの調理設備、淡色無垢フローリング) の写真
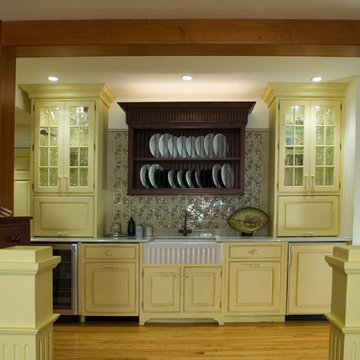
Butlers pantry which was the site of the residences original kitchen. Spanish Cedar wrapped beams and posts. Beth Alongi
フィラデルフィアにある高級な小さなトラディショナルスタイルのおしゃれなキッチン (エプロンフロントシンク、レイズドパネル扉のキャビネット、黄色いキャビネット、珪岩カウンター、マルチカラーのキッチンパネル、磁器タイルのキッチンパネル、パネルと同色の調理設備、淡色無垢フローリング) の写真
フィラデルフィアにある高級な小さなトラディショナルスタイルのおしゃれなキッチン (エプロンフロントシンク、レイズドパネル扉のキャビネット、黄色いキャビネット、珪岩カウンター、マルチカラーのキッチンパネル、磁器タイルのキッチンパネル、パネルと同色の調理設備、淡色無垢フローリング) の写真
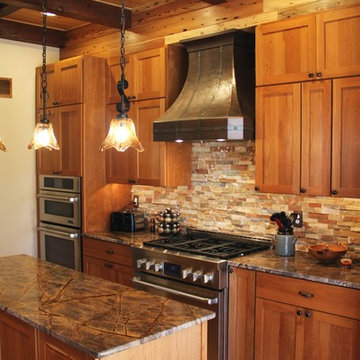
The hammered copper hood is a fine centerpiece to this kitchen and is complimented by the stone backsplash and rainforest green granite tops. Reclaimed holy heart pine floors where refinished beautifully. The existing beams at the ceiling where re-supported and then panels where created from knotty pine.
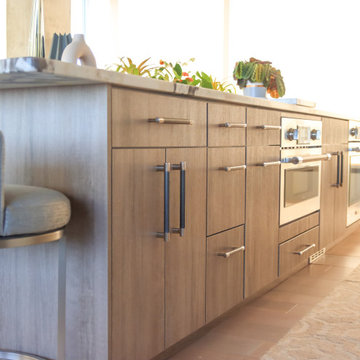
The exquisite transformation of the kitchen in Silo Point Luxury Condominiums is a masterpiece of refinement—a testament to elegant design and optimized spatial planning.
Jeanine Turner, the creative force behind Turner Design Firm, skillfully orchestrated this renovation with a clear vision—to harness and amplify the breathtaking views that the condominium's generous glass expanses offer from the open floor plan.
Central to the renovation's success was the decisive removal of the walls that previously enclosed the refrigerator. This bold move radically enhanced the flow of the space, allowing for an uninterrupted visual connection from the kitchen through to the plush lounge and elegant dining area, and culminating in an awe-inspiring, unobstructed view of the harbor through the stately full-height windows.
A testament to the renovation's meticulous attention to detail, the selection of the quartzite countertops resulted from an extensive and discerning search. Creating the centerpiece of the renovation, these breathtaking countertops stand out as a dazzling focal point amidst the kitchen's chic interiors, their natural beauty and resilience matching the aesthetic and functional needs of this sophisticated culinary setting.
This redefined kitchen now boasts a seamless balance of form and function. The new design elegantly delineates the area into four distinct yet harmonious zones. The high-performance kitchen area is a chef's dream, with top-of-the-line appliances and ample workspace. Adjacent to it lies the inviting lounge, furnished with plush seating that encourages relaxation and conversation. The elegant dining space beckons with its sophisticated ambiance, while the charming coffee nook provides a serene escape for savoring a morning espresso or a peaceful afternoon read.
Turner Design Firm's team member, Tessea McCrary, collaborated closely with the clients, ensuring the furniture selections echoed the homeowners' tastes and preferences, resulting in a living space that feels both luxurious and inviting.
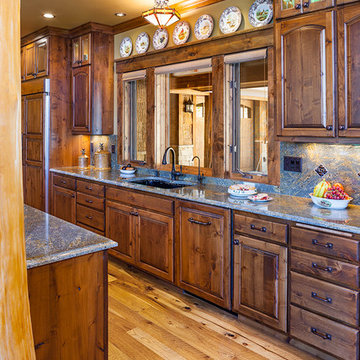
Karl Neumann Photography
ミネアポリスにある高級なトラディショナルスタイルのおしゃれなキッチン (アンダーカウンターシンク、レイズドパネル扉のキャビネット、中間色木目調キャビネット、御影石カウンター、マルチカラーのキッチンパネル、石スラブのキッチンパネル、パネルと同色の調理設備、淡色無垢フローリング) の写真
ミネアポリスにある高級なトラディショナルスタイルのおしゃれなキッチン (アンダーカウンターシンク、レイズドパネル扉のキャビネット、中間色木目調キャビネット、御影石カウンター、マルチカラーのキッチンパネル、石スラブのキッチンパネル、パネルと同色の調理設備、淡色無垢フローリング) の写真
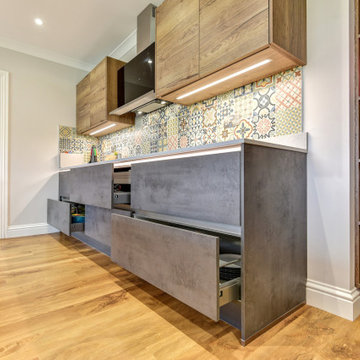
Following a vast extension, this Angmering property required a sizeable kitchen rethink and design, with plenty of luxury inclusions.
The Brief
A complete rear extension was undertaken at this property by local contractor Cloud9, leaving Managing Director Phil with the task of conjuring a new layout and theme for these Angmering clients.
Preference for a natural theme was clear, but modern elements were required to suit the property and for everyday ease of use.
Design Elements
From a blank canvas, Phil has created a layout and theme to tick all the boxes on this client’s list.
The natural aspect of the brief has been achieved through a combination of stone and wood furniture from German supplier Nobilia. The Concrete Grey and Havana Oak finishes from the Riva and Structura are used in handleless form, adding an ultramodern element to the design.
A lengthy island looks out centrally to the garden space and has an attached breakfast bar area for perching. The kitchen is broken into two main runs, the first of which houses plenty of storage, a hob, and an extractor. The second run is full-height and adds decorative storage space to the kitchen as well as housing the ovens, a refrigerator and freezer.
A coffee and small appliance area features next to the doorway, and then adjacent to this is a run dedicated to alcoholic tipples with a wine cabinet to precisely chill drinks.
Special Inclusions
For cooking and general use, the kitchen is equipped with a range of quality Neff appliances, a Quooker boiling tap, and an aforementioned wine cabinet.
A Neff Slide & Hide single oven, Neff combination oven and Neff warming drawer are built-into furniture, with a full-height Neff refrigerator and Neff freezer integrated behind Concrete Grey doors.
A Neff flexInduction Hob and black glass extractor hood have been placed on the next run and are briefly interrupted by a multicoloured vintage tile splashback.
The Quooker boiling water tap is placed on the island and sits above a Blanco under-mounted sink in a complimenting Alumetallic colour that also teams well with the Airy Concrete quartz work surfaces.
Project Highlight
The drinks area in this project is a great highlight and is a perfect addition for those who like to entertain, or even for a quick catch-up at the breakfast bar area.
A wine cabinet completes this space, which utilises an alternate wooden work surface as an accent. Handrail lighting enhances this space with ambient lighting.
The End Result
This project is a great example of a kitchen designed completely for purpose.
With a blank canvas, designer Phil has created a well-thought-out space that incorporates all the individual areas this client required, as well as great theme to suit this property.
If you have ambitions for a similar kitchen, either to suit a new extension or just for a simple renovation discover how our expert designers can help. Arrange a free design appointment in showroom or by booking an appointment online.
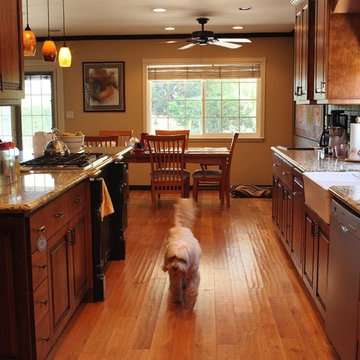
BEFORE PHOTO
ロサンゼルスにある高級な中くらいなトラディショナルスタイルのおしゃれなキッチン (エプロンフロントシンク、レイズドパネル扉のキャビネット、中間色木目調キャビネット、御影石カウンター、マルチカラーのキッチンパネル、石タイルのキッチンパネル、シルバーの調理設備、淡色無垢フローリング) の写真
ロサンゼルスにある高級な中くらいなトラディショナルスタイルのおしゃれなキッチン (エプロンフロントシンク、レイズドパネル扉のキャビネット、中間色木目調キャビネット、御影石カウンター、マルチカラーのキッチンパネル、石タイルのキッチンパネル、シルバーの調理設備、淡色無垢フローリング) の写真
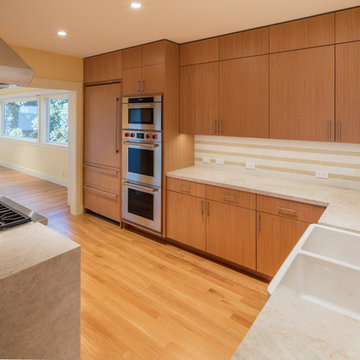
A smart plan for modern living, and careful attention to detail during Capomastro Group's total transformation of this historically-significant, rare single family home in San Francisco's Russian Hill neighborhood produced a showcase-grade property that will be prized for generations to come. A four-car garage, rooftop entertainment deck with views of Alcatraz and Coit Tower, and a home-elevator ensure maximum enjoyment of upscale urban living for extended family and lucky visitors!
Architect: Gregory D. Smith, Architect
Photographic Credit: Tyler W. Chartier
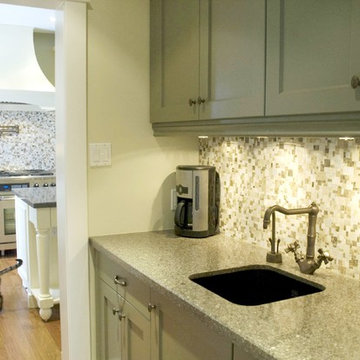
Century Farmhouse kitchen incorporates all the modern conveniences yet still respects the character of the home.
他の地域にある高級な広いカントリー風のおしゃれなキッチン (エプロンフロントシンク、シェーカースタイル扉のキャビネット、黄色いキャビネット、人工大理石カウンター、マルチカラーのキッチンパネル、石タイルのキッチンパネル、シルバーの調理設備、淡色無垢フローリング) の写真
他の地域にある高級な広いカントリー風のおしゃれなキッチン (エプロンフロントシンク、シェーカースタイル扉のキャビネット、黄色いキャビネット、人工大理石カウンター、マルチカラーのキッチンパネル、石タイルのキッチンパネル、シルバーの調理設備、淡色無垢フローリング) の写真
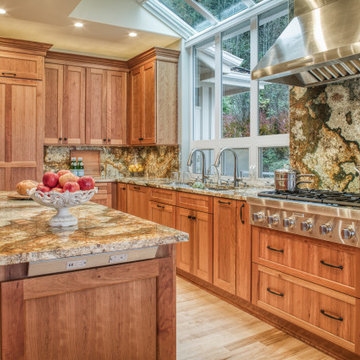
We remodeled this spacious kitchen to make it more functional by adding accessories inside every one of the Showplace cabinets. The clients wanted to make a statement with the Atlas granite that they selected so we incorporated in not only for the countertops in the kitchen and butler's kitchen but also for the backsplash and nook table top.
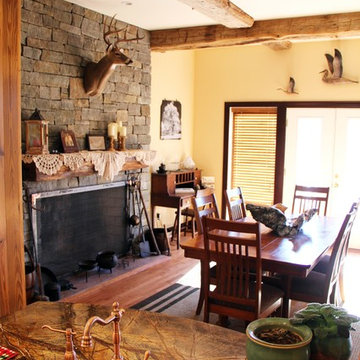
This pass through was created for many reasons. It provides needed light to the galley kitchen, great views from both sides, and great function for serving the dining area.
The hand hewn beams where carefully mortised in with hand axes and some modern tools.
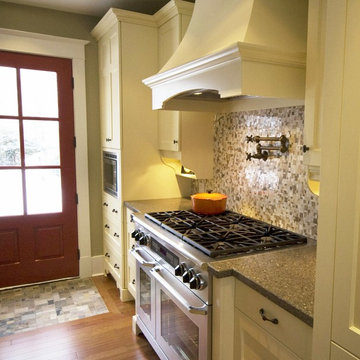
Century Farmhouse kitchen incorporates all the modern conveniences yet still respects the character of the home.
他の地域にある高級な広いカントリー風のおしゃれなキッチン (エプロンフロントシンク、シェーカースタイル扉のキャビネット、黄色いキャビネット、人工大理石カウンター、マルチカラーのキッチンパネル、石タイルのキッチンパネル、シルバーの調理設備、淡色無垢フローリング) の写真
他の地域にある高級な広いカントリー風のおしゃれなキッチン (エプロンフロントシンク、シェーカースタイル扉のキャビネット、黄色いキャビネット、人工大理石カウンター、マルチカラーのキッチンパネル、石タイルのキッチンパネル、シルバーの調理設備、淡色無垢フローリング) の写真
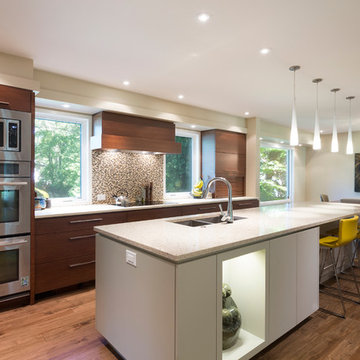
New custom kitchen with large island with seating and a unique feature display alcove visible when entering the home.
他の地域にある高級な広いコンテンポラリースタイルのおしゃれなキッチン (アンダーカウンターシンク、フラットパネル扉のキャビネット、中間色木目調キャビネット、人工大理石カウンター、マルチカラーのキッチンパネル、ガラスタイルのキッチンパネル、シルバーの調理設備、淡色無垢フローリング) の写真
他の地域にある高級な広いコンテンポラリースタイルのおしゃれなキッチン (アンダーカウンターシンク、フラットパネル扉のキャビネット、中間色木目調キャビネット、人工大理石カウンター、マルチカラーのキッチンパネル、ガラスタイルのキッチンパネル、シルバーの調理設備、淡色無垢フローリング) の写真
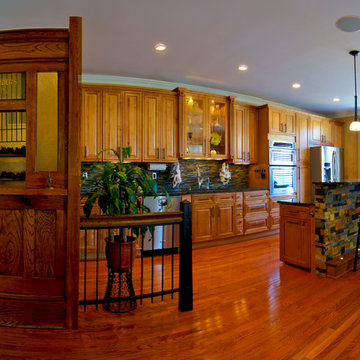
Kitchen remodeling project in Alexandria, Virginia.
ワシントンD.C.にある高級な中くらいなトラディショナルスタイルのおしゃれなキッチン (淡色無垢フローリング、中間色木目調キャビネット、マルチカラーのキッチンパネル、シルバーの調理設備、アイランドなし) の写真
ワシントンD.C.にある高級な中くらいなトラディショナルスタイルのおしゃれなキッチン (淡色無垢フローリング、中間色木目調キャビネット、マルチカラーのキッチンパネル、シルバーの調理設備、アイランドなし) の写真
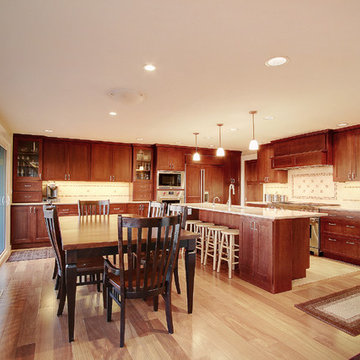
This classic 1970's rambler was purchased by our clients as their 'forever' retirement home and as a gathering place for their large, extended family. Situated on a large, verdant lot, the house was burdened with extremely dated finishes and poorly conceived spaces. These flaws were more than offset by the overwhelming advantages of a single level plan and spectacular sunset views. Weighing their options, our clients executed their purchase fully intending to hire us to immediately remodel this structure for them.
Our first task was to open up this plan and give the house a fresh, contemporary look that emphasizes views toward Lake Washington and the Olympic Mountains in the distance. Our initial response was to recreate our favorite Great Room plan. This started with the elimination of a large, masonry fireplace awkwardly located in the middle of the plan and to then tear out all the walls. We then flipped the Kitchen and Dining Room and inserted a walk-in pantry between the Garage and new Kitchen location.
While our clients' initial intention was to execute a simple Kitchen remodel, the project scope grew during the design phase. We convinced them that the original ill-conceived entry needed a make-over as well as both bathrooms on the main level. Now, instead of an entry sequence that looks like an afterthought, there is a formal court on axis with an entry art wall that arrests views before moving into the heart of the plan. The master suite was updated by sliding the wall between the bedroom and Great Room into the family area and then placing closets along this wall - in essence, using these closets as an acoustical buffer between the Master Suite and the Great Room. Moving these closets then freed up space for a 5-piece master bath, a more efficient hall bath and a stacking washer/dryer in a closet at the top of the stairs.
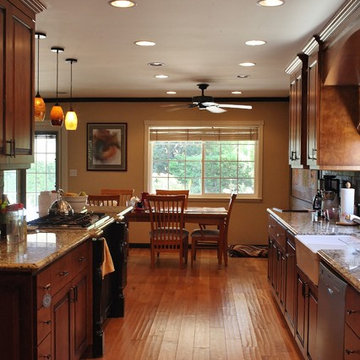
Traditional Galley kitchen design
ロサンゼルスにある高級な中くらいなトラディショナルスタイルのおしゃれなキッチン (エプロンフロントシンク、レイズドパネル扉のキャビネット、中間色木目調キャビネット、御影石カウンター、マルチカラーのキッチンパネル、石タイルのキッチンパネル、シルバーの調理設備、淡色無垢フローリング) の写真
ロサンゼルスにある高級な中くらいなトラディショナルスタイルのおしゃれなキッチン (エプロンフロントシンク、レイズドパネル扉のキャビネット、中間色木目調キャビネット、御影石カウンター、マルチカラーのキッチンパネル、石タイルのキッチンパネル、シルバーの調理設備、淡色無垢フローリング) の写真
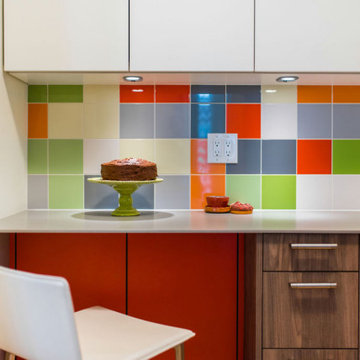
シカゴにある高級な中くらいなモダンスタイルのおしゃれなキッチン (ダブルシンク、フラットパネル扉のキャビネット、中間色木目調キャビネット、クオーツストーンカウンター、マルチカラーのキッチンパネル、磁器タイルのキッチンパネル、シルバーの調理設備、淡色無垢フローリング、グレーのキッチンカウンター) の写真
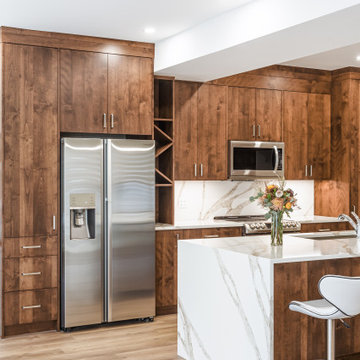
カルガリーにある高級な広いコンテンポラリースタイルのおしゃれなキッチン (アンダーカウンターシンク、フラットパネル扉のキャビネット、中間色木目調キャビネット、御影石カウンター、マルチカラーのキッチンパネル、御影石のキッチンパネル、シルバーの調理設備、淡色無垢フローリング、茶色い床、マルチカラーのキッチンカウンター、表し梁) の写真
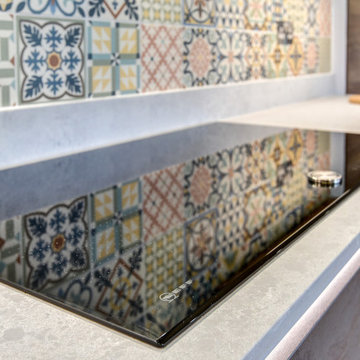
Following a vast extension, this Angmering property required a sizeable kitchen rethink and design, with plenty of luxury inclusions.
The Brief
A complete rear extension was undertaken at this property by local contractor Cloud9, leaving Managing Director Phil with the task of conjuring a new layout and theme for these Angmering clients.
Preference for a natural theme was clear, but modern elements were required to suit the property and for everyday ease of use.
Design Elements
From a blank canvas, Phil has created a layout and theme to tick all the boxes on this client’s list.
The natural aspect of the brief has been achieved through a combination of stone and wood furniture from German supplier Nobilia. The Concrete Grey and Havana Oak finishes from the Riva and Structura are used in handleless form, adding an ultramodern element to the design.
A lengthy island looks out centrally to the garden space and has an attached breakfast bar area for perching. The kitchen is broken into two main runs, the first of which houses plenty of storage, a hob, and an extractor. The second run is full-height and adds decorative storage space to the kitchen as well as housing the ovens, a refrigerator and freezer.
A coffee and small appliance area features next to the doorway, and then adjacent to this is a run dedicated to alcoholic tipples with a wine cabinet to precisely chill drinks.
Special Inclusions
For cooking and general use, the kitchen is equipped with a range of quality Neff appliances, a Quooker boiling tap, and an aforementioned wine cabinet.
A Neff Slide & Hide single oven, Neff combination oven and Neff warming drawer are built-into furniture, with a full-height Neff refrigerator and Neff freezer integrated behind Concrete Grey doors.
A Neff flexInduction Hob and black glass extractor hood have been placed on the next run and are briefly interrupted by a multicoloured vintage tile splashback.
The Quooker boiling water tap is placed on the island and sits above a Blanco under-mounted sink in a complimenting Alumetallic colour that also teams well with the Airy Concrete quartz work surfaces.
Project Highlight
The drinks area in this project is a great highlight and is a perfect addition for those who like to entertain, or even for a quick catch-up at the breakfast bar area.
A wine cabinet completes this space, which utilises an alternate wooden work surface as an accent. Handrail lighting enhances this space with ambient lighting.
The End Result
This project is a great example of a kitchen designed completely for purpose.
With a blank canvas, designer Phil has created a well-thought-out space that incorporates all the individual areas this client required, as well as great theme to suit this property.
If you have ambitions for a similar kitchen, either to suit a new extension or just for a simple renovation discover how our expert designers can help. Arrange a free design appointment in showroom or by booking an appointment online.
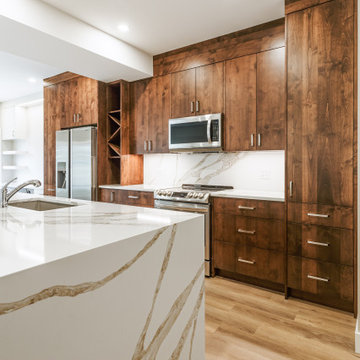
カルガリーにある高級な広いコンテンポラリースタイルのおしゃれなキッチン (アンダーカウンターシンク、フラットパネル扉のキャビネット、中間色木目調キャビネット、御影石カウンター、マルチカラーのキッチンパネル、御影石のキッチンパネル、シルバーの調理設備、淡色無垢フローリング、茶色い床、マルチカラーのキッチンカウンター、表し梁) の写真
高級なII型キッチン (マルチカラーのキッチンパネル、中間色木目調キャビネット、黄色いキャビネット、淡色無垢フローリング) の写真
1