キッチン (マルチカラーのキッチンパネル、クオーツストーンのキッチンパネル、ベージュのキャビネット、フラットパネル扉のキャビネット) の写真
絞り込み:
資材コスト
並び替え:今日の人気順
写真 1〜20 枚目(全 25 枚)
1/5

Light kitchen with custom white washed blonde cabinets with vertical strokes. The marble wrapped second island helps with the continuity of the kitchen and provides optimal seating. The light white oak flooring helps to open up the space.
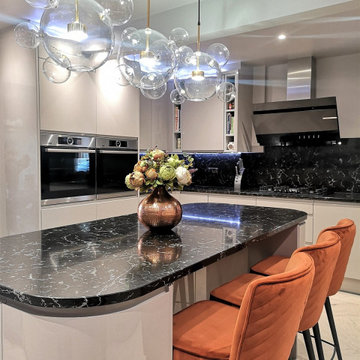
Amazing size kitchen is every family dream! This kitchen is more than 20 sq/m with breakfast counter, two fitted ovens, 2 meters island for 3 people to sit and enjoy the view of backyard through the 4 meters folding window in the open plan extention.
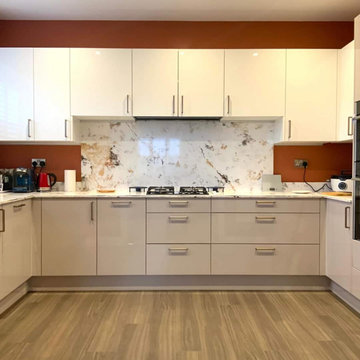
This project was undertaken for a retired couple in a ground floor apartment who enjoy travelling and art and wanted to reflect this in their home. Working with earthy tones, reflective surfaces and bold patterns has delivered an impactful design.
This project included minor room modification, where we blocked in one of the entrances to add to the flow of the room and create balance in the space. The double doors leading onto the kitchen provide flexible living - open plan when desired but with the ability to create a more conventional separate kitchen, lounge and dining space.
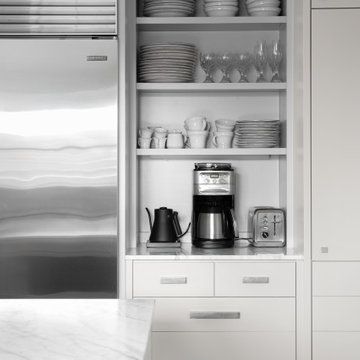
オースティンにある高級な中くらいなトラディショナルスタイルのおしゃれなキッチン (アンダーカウンターシンク、フラットパネル扉のキャビネット、ベージュのキャビネット、珪岩カウンター、マルチカラーのキッチンパネル、クオーツストーンのキッチンパネル、シルバーの調理設備、セラミックタイルの床、マルチカラーの床、マルチカラーのキッチンカウンター) の写真
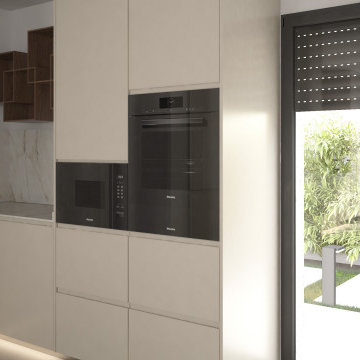
Cocina abierta ,con mesa de comedor integrada a la península. Se ha pensado en un espacio que tuviese tonalidades luminosas y cálidas que potenciasen el espíritu la frescura del carácter mediterráneo .Al ser abierta, formar parte de un concepto general funcionando como un todo junto con el espacio que comparte con el salón.
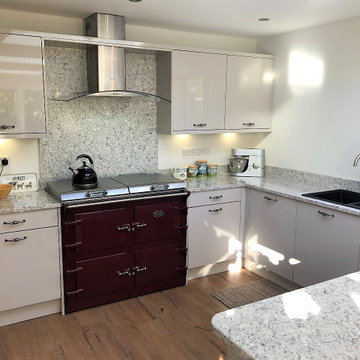
A stunning kitchen featuring Chippendale kitchens Technica Cashmere Gloss doors. Quartz Hailstorm worksurfaces tie the whole kitchen together with the matching upstands and window sill, as well as the impressive quartz splashback.
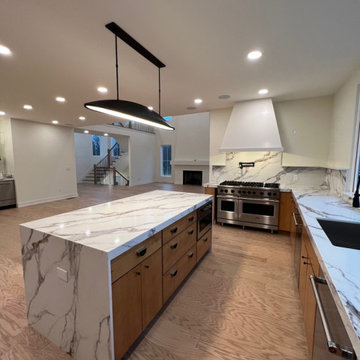
コロンバスにあるラグジュアリーな広いエクレクティックスタイルのおしゃれなキッチン (ドロップインシンク、フラットパネル扉のキャビネット、ベージュのキャビネット、クオーツストーンカウンター、マルチカラーのキッチンパネル、クオーツストーンのキッチンパネル、シルバーの調理設備、淡色無垢フローリング、ベージュの床、マルチカラーのキッチンカウンター) の写真
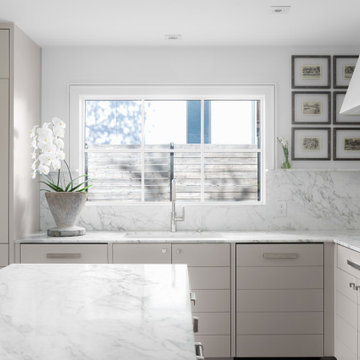
オースティンにある高級な中くらいなトラディショナルスタイルのおしゃれなキッチン (アンダーカウンターシンク、フラットパネル扉のキャビネット、ベージュのキャビネット、珪岩カウンター、マルチカラーのキッチンパネル、クオーツストーンのキッチンパネル、シルバーの調理設備、セラミックタイルの床、マルチカラーの床、マルチカラーのキッチンカウンター) の写真
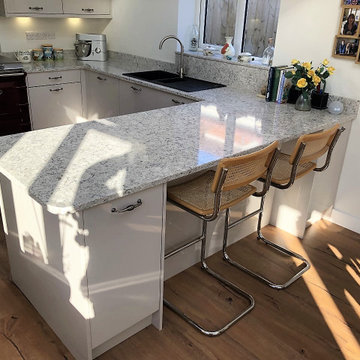
A stunning kitchen featuring Chippendale kitchens Technica Cashmere Gloss doors. Quartz Hailstorm worksurfaces tie the whole kitchen together with the matching upstands and window sill. The breakfast bar area is a great social area and merges the dining and kitchen area
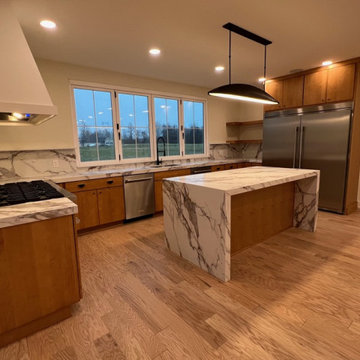
コロンバスにある高級な広いエクレクティックスタイルのおしゃれなキッチン (アンダーカウンターシンク、フラットパネル扉のキャビネット、ベージュのキャビネット、クオーツストーンカウンター、マルチカラーのキッチンパネル、クオーツストーンのキッチンパネル、シルバーの調理設備、淡色無垢フローリング、ベージュの床、マルチカラーのキッチンカウンター) の写真
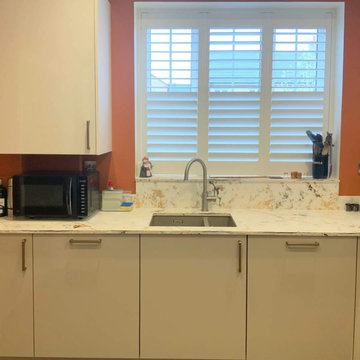
This project was undertaken for a retired couple in a ground floor apartment who enjoy travelling and art and wanted to reflect this in their home. Working with earthy tones, reflective surfaces and bold patterns has delivered an impactful design.
This project included minor room modification, where we blocked in one of the entrances to add to the flow of the room and create balance in the space. The double doors leading onto the kitchen provide flexible living - open plan when desired but with the ability to create a more conventional separate kitchen, lounge and dining space.
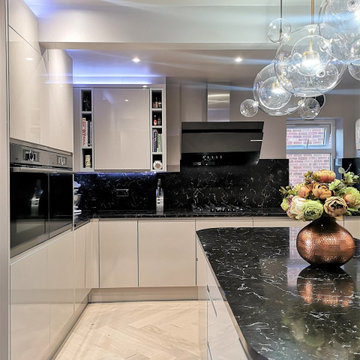
Amazing size kitchen is every family dream! This kitchen is more than 20 sq/m with breakfast counter, two fitted ovens, 2 meters island for 3 people to sit and enjoy the view of backyard through the 4 meters folding window in the open plan extention.
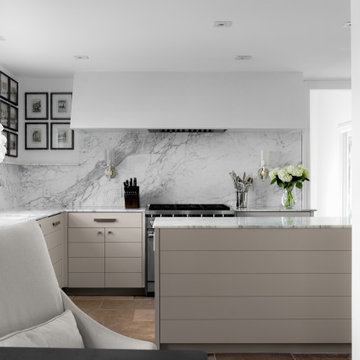
オースティンにある高級な中くらいなトラディショナルスタイルのおしゃれなキッチン (アンダーカウンターシンク、フラットパネル扉のキャビネット、ベージュのキャビネット、珪岩カウンター、マルチカラーのキッチンパネル、クオーツストーンのキッチンパネル、シルバーの調理設備、セラミックタイルの床、マルチカラーの床、マルチカラーのキッチンカウンター) の写真
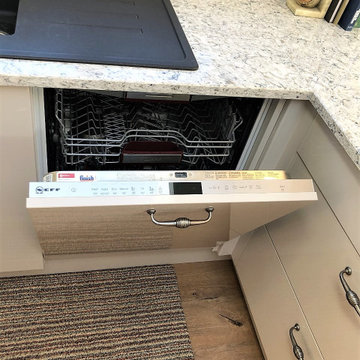
Neff integrated dishwasher sits conveniently under the sink area.
他の地域にある高級な広いモダンスタイルのおしゃれなキッチン (フラットパネル扉のキャビネット、ベージュのキャビネット、珪岩カウンター、マルチカラーのキッチンパネル、クオーツストーンのキッチンパネル、カラー調理設備、茶色い床、マルチカラーのキッチンカウンター) の写真
他の地域にある高級な広いモダンスタイルのおしゃれなキッチン (フラットパネル扉のキャビネット、ベージュのキャビネット、珪岩カウンター、マルチカラーのキッチンパネル、クオーツストーンのキッチンパネル、カラー調理設備、茶色い床、マルチカラーのキッチンカウンター) の写真
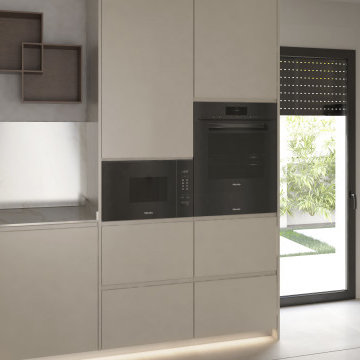
Cocina abierta ,con mesa de comedor integrada a la península. Se ha pensado en un espacio que tuviese tonalidades luminosas y cálidas que potenciasen el espíritu la frescura del carácter mediterráneo .Al ser abierta, formar parte de un concepto general funcionando como un todo junto con el espacio que comparte con el salón.
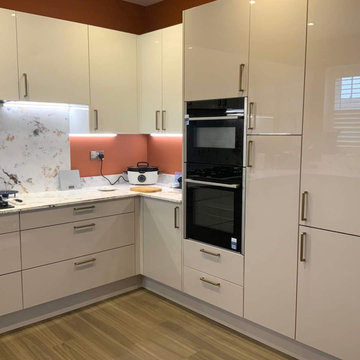
This project was undertaken for a retired couple in a ground floor apartment who enjoy travelling and art and wanted to reflect this in their home. Working with earthy tones, reflective surfaces and bold patterns has delivered an impactful design.
This project included minor room modification, where we blocked in one of the entrances to add to the flow of the room and create balance in the space. The double doors leading onto the kitchen provide flexible living - open plan when desired but with the ability to create a more conventional separate kitchen, lounge and dining space.
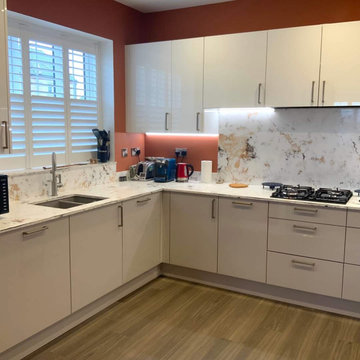
This project was undertaken for a retired couple in a ground floor apartment who enjoy travelling and art and wanted to reflect this in their home. Working with earthy tones, reflective surfaces and bold patterns has delivered an impactful design.
This project included minor room modification, where we blocked in one of the entrances to add to the flow of the room and create balance in the space. The double doors leading onto the kitchen provide flexible living - open plan when desired but with the ability to create a more conventional separate kitchen, lounge and dining space.
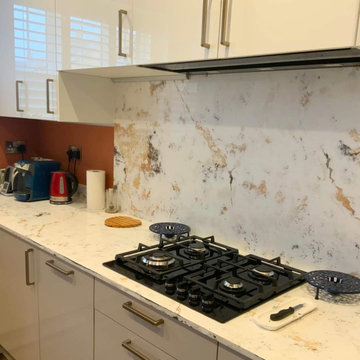
This project was undertaken for a retired couple in a ground floor apartment who enjoy travelling and art and wanted to reflect this in their home. Working with earthy tones, reflective surfaces and bold patterns has delivered an impactful design.
This project included minor room modification, where we blocked in one of the entrances to add to the flow of the room and create balance in the space. The double doors leading onto the kitchen provide flexible living - open plan when desired but with the ability to create a more conventional separate kitchen, lounge and dining space.
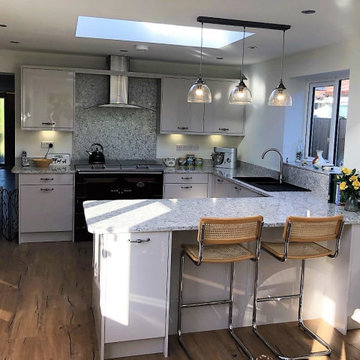
A stunning kitchen featuring Chippendale kitchens Technica Cashmere Gloss doors. Quartz Hailstorm worksurfaces tie the whole kitchen together with the impressive splashback and upstands, which follow onto the window sill.
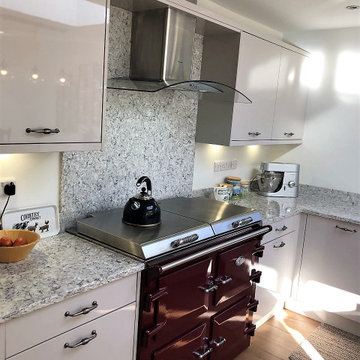
A stunning kitchen featuring Chippendale kitchens Technica Cashmere Gloss doors. Quartz Hailstorm worksurfaces tie the whole kitchen together with the matching upstands and window sill, as well as the impressive quartz splashback.
キッチン (マルチカラーのキッチンパネル、クオーツストーンのキッチンパネル、ベージュのキャビネット、フラットパネル扉のキャビネット) の写真
1