キッチン (マルチカラーのキッチンパネル、セラミックタイルのキッチンパネル、淡色木目調キャビネット、白いキャビネット、フラットパネル扉のキャビネット、オープンシェルフ、リノリウムの床、クッションフロア) の写真
絞り込み:
資材コスト
並び替え:今日の人気順
写真 1〜20 枚目(全 125 枚)
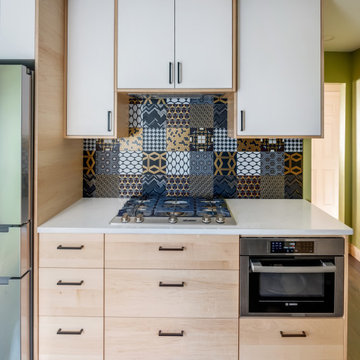
This compact kitchen incorporates euro style, frameless cabinetry, with a maple/matt white combination. The walnut spice shelf inserted into the wall adds character and useable shelving. The backsplash accent tile makes a bold statement and adds a fun element to the kitchen. Pushing the sink into the corner allowed for a larger prep area within the limited space, tailored to the homeowners specific needs.

A classic select grade natural oak. Timeless and versatile. With the Modin Collection, we have raised the bar on luxury vinyl plank. The result is a new standard in resilient flooring. Modin offers true embossed in register texture, a low sheen level, a rigid SPC core, an industry-leading wear layer, and so much more.

ロサンゼルスにある高級な中くらいな地中海スタイルのおしゃれなキッチン (ダブルシンク、フラットパネル扉のキャビネット、白いキャビネット、クオーツストーンカウンター、マルチカラーのキッチンパネル、セラミックタイルのキッチンパネル、シルバーの調理設備、クッションフロア、茶色い床、白いキッチンカウンター、三角天井) の写真
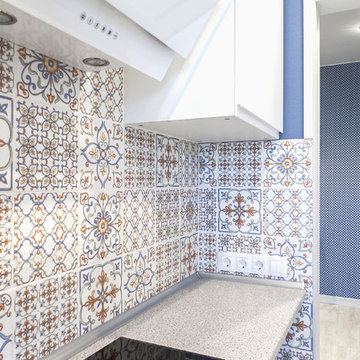
Кухонный фартук из плитки "Суррей" Керама Марацци в другом ракурсе
サンクトペテルブルクにある低価格の中くらいなコンテンポラリースタイルのおしゃれなキッチン (ドロップインシンク、フラットパネル扉のキャビネット、白いキャビネット、ラミネートカウンター、マルチカラーのキッチンパネル、セラミックタイルのキッチンパネル、白い調理設備、クッションフロア、アイランドなし、グレーの床、グレーのキッチンカウンター) の写真
サンクトペテルブルクにある低価格の中くらいなコンテンポラリースタイルのおしゃれなキッチン (ドロップインシンク、フラットパネル扉のキャビネット、白いキャビネット、ラミネートカウンター、マルチカラーのキッチンパネル、セラミックタイルのキッチンパネル、白い調理設備、クッションフロア、アイランドなし、グレーの床、グレーのキッチンカウンター) の写真

Clayhaus tile, marmoelum floors, panel ready dishwasher, *Big Chill Refrigerator*, and a fully embraced monochromatic color scheme.
Schweitzer Creative
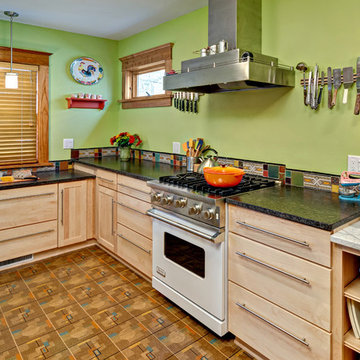
Photos by Ehlen Creative Communications
ミネアポリスにあるお手頃価格の小さなエクレクティックスタイルのおしゃれなキッチン (白い調理設備、アンダーカウンターシンク、フラットパネル扉のキャビネット、淡色木目調キャビネット、クオーツストーンカウンター、マルチカラーのキッチンパネル、セラミックタイルのキッチンパネル、リノリウムの床、アイランドなし) の写真
ミネアポリスにあるお手頃価格の小さなエクレクティックスタイルのおしゃれなキッチン (白い調理設備、アンダーカウンターシンク、フラットパネル扉のキャビネット、淡色木目調キャビネット、クオーツストーンカウンター、マルチカラーのキッチンパネル、セラミックタイルのキッチンパネル、リノリウムの床、アイランドなし) の写真
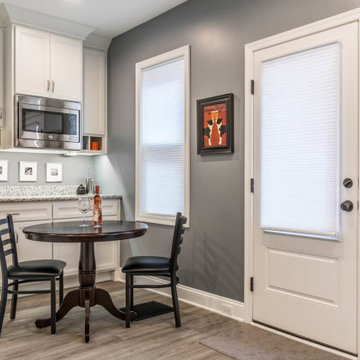
A badly level ceiling, solid brick walls, and leftover architectural features that no longer made sense. That is what stood between Michael and Craig and their beautiful kitchen. The kitchen in this 1899 Lancaster City row home was barely functional. So after creating a plan together that maximized the space while staying in the budget, the work began.
The entire room was completely gutted... including an 18” brick wall which opened up the corner to make room for more counter space and cabinets. Gutting the room also allowed us to level the ceiling to give a perfect finish to the top of the cabinets.
It was amazing to see the kitchen come together.
Soft maple cabinets painted with the Simply White finish. The doors were in the flat panel style with a 1/2” overlay. Lina Pearl granite countertops with a Marazzi Midpark Mosaics glazed porcelain backsplash in Shadow with Alabaster grout. Coretec Plus was used for the flooring in the Whittier Oak color. Most of the appliances were purchased from Martin's Appliances – including the stainless steel Elica stove hood.

The original floor plan of the kitchen changed very little, with the exception of centering the range to get some landing space on either side.
Schweitzer Creative
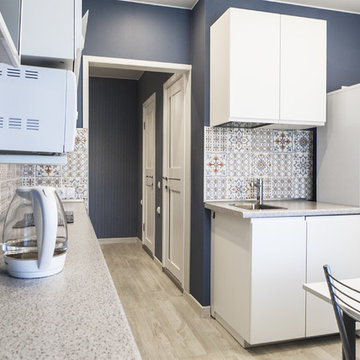
Кухня для посуточной аренды (иногда до двух месяцев) расположена по двум стенам, сантехническая часть осталась по стене, смежной с ванной комнатой, вместе с холодильником, а остальные приборы убраны на длинную стену кухни. В кухне есть посудомоечная машина, поэтому раковина нужна только для мытья продуктов для приготовления пищи.
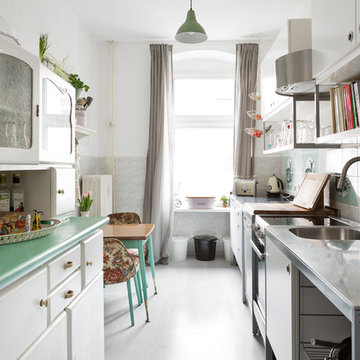
Maike Wagner © 2017 Houzz
ベルリンにある小さなシャビーシック調のおしゃれなキッチン (ドロップインシンク、フラットパネル扉のキャビネット、白いキャビネット、ステンレスカウンター、マルチカラーのキッチンパネル、セラミックタイルのキッチンパネル、リノリウムの床、アイランドなし) の写真
ベルリンにある小さなシャビーシック調のおしゃれなキッチン (ドロップインシンク、フラットパネル扉のキャビネット、白いキャビネット、ステンレスカウンター、マルチカラーのキッチンパネル、セラミックタイルのキッチンパネル、リノリウムの床、アイランドなし) の写真
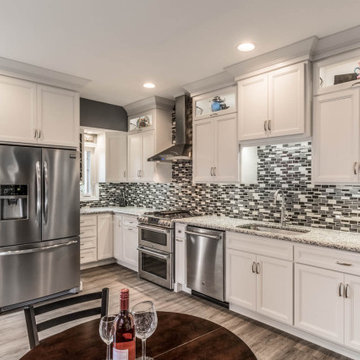
A badly level ceiling, solid brick walls, and leftover architectural features that no longer made sense. That is what stood between Michael and Craig and their beautiful kitchen. The kitchen in this 1899 Lancaster City row home was barely functional. So after creating a plan together that maximized the space while staying in the budget, the work began.
The entire room was completely gutted... including an 18” brick wall which opened up the corner to make room for more counter space and cabinets. Gutting the room also allowed us to level the ceiling to give a perfect finish to the top of the cabinets.
It was amazing to see the kitchen come together.
Soft maple cabinets painted with the Simply White finish. The doors were in the flat panel style with a 1/2” overlay. Lina Pearl granite countertops with a Marazzi Midpark Mosaics glazed porcelain backsplash in Shadow with Alabaster grout. Coretec Plus was used for the flooring in the Whittier Oak color. Most of the appliances were purchased from Martin's Appliances – including the stainless steel Elica stove hood.
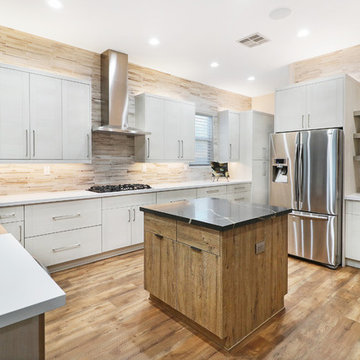
フェニックスにある中くらいなコンテンポラリースタイルのおしゃれなキッチン (シングルシンク、フラットパネル扉のキャビネット、白いキャビネット、クオーツストーンカウンター、マルチカラーのキッチンパネル、セラミックタイルのキッチンパネル、シルバーの調理設備、クッションフロア、茶色い床、白いキッチンカウンター) の写真
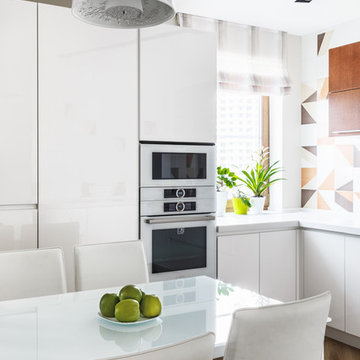
12,6 м2 зоны кухни позволили разместить П-образный кухонный гарнитур, и желание хозяйки иметь под рукой много мест хранения кухонной посуды и прочей утвари было удовлетворено. При такой конфигурации кухни подоконник стал продолжением рабочей поверхности, поэтому мы предусмотрели в нём отверстия для выхода тёплого воздуха от размещённого под окном радиатора отопления.
Фото: Сергей Красюк
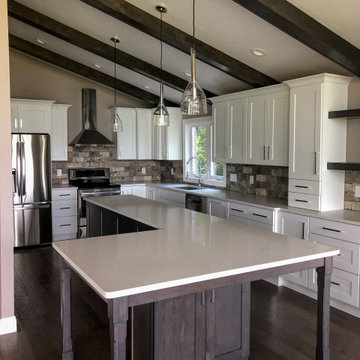
This kitchen used to be a small enclosed room, but after tearing down some walls it's now open into the large family room.
他の地域にある広いモダンスタイルのおしゃれなキッチン (アンダーカウンターシンク、フラットパネル扉のキャビネット、白いキャビネット、クオーツストーンカウンター、マルチカラーのキッチンパネル、セラミックタイルのキッチンパネル、シルバーの調理設備、クッションフロア、茶色い床、白いキッチンカウンター、三角天井) の写真
他の地域にある広いモダンスタイルのおしゃれなキッチン (アンダーカウンターシンク、フラットパネル扉のキャビネット、白いキャビネット、クオーツストーンカウンター、マルチカラーのキッチンパネル、セラミックタイルのキッチンパネル、シルバーの調理設備、クッションフロア、茶色い床、白いキッチンカウンター、三角天井) の写真
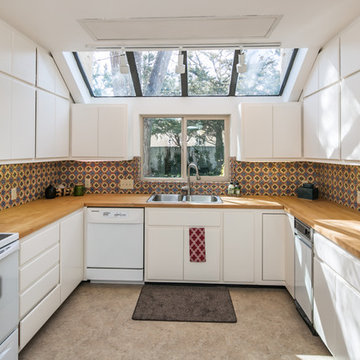
Listed by Bob Pennington, Keller Williams, photos by Josh Frick, FotoVan, Furniture provided by CORT Furniture Rental Albuquerque
アルバカーキにあるラグジュアリーな中くらいなミッドセンチュリースタイルのおしゃれなキッチン (ドロップインシンク、フラットパネル扉のキャビネット、白いキャビネット、木材カウンター、マルチカラーのキッチンパネル、セラミックタイルのキッチンパネル、白い調理設備、リノリウムの床、アイランドなし) の写真
アルバカーキにあるラグジュアリーな中くらいなミッドセンチュリースタイルのおしゃれなキッチン (ドロップインシンク、フラットパネル扉のキャビネット、白いキャビネット、木材カウンター、マルチカラーのキッチンパネル、セラミックタイルのキッチンパネル、白い調理設備、リノリウムの床、アイランドなし) の写真
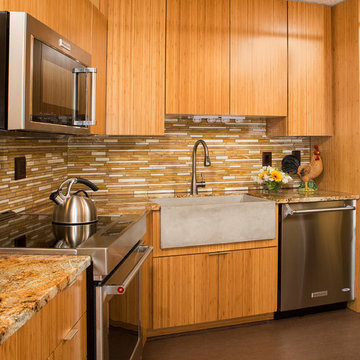
Greg Hadley Photography
ワシントンD.C.にある小さなコンテンポラリースタイルのおしゃれなキッチン (エプロンフロントシンク、フラットパネル扉のキャビネット、淡色木目調キャビネット、御影石カウンター、マルチカラーのキッチンパネル、セラミックタイルのキッチンパネル、シルバーの調理設備、リノリウムの床、アイランドなし) の写真
ワシントンD.C.にある小さなコンテンポラリースタイルのおしゃれなキッチン (エプロンフロントシンク、フラットパネル扉のキャビネット、淡色木目調キャビネット、御影石カウンター、マルチカラーのキッチンパネル、セラミックタイルのキッチンパネル、シルバーの調理設備、リノリウムの床、アイランドなし) の写真
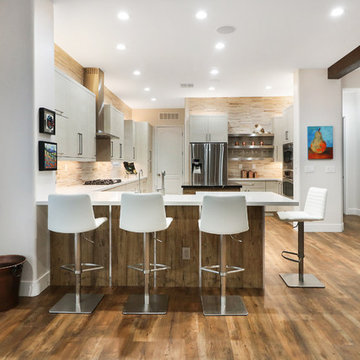
フェニックスにある中くらいなコンテンポラリースタイルのおしゃれなキッチン (シングルシンク、フラットパネル扉のキャビネット、白いキャビネット、クオーツストーンカウンター、マルチカラーのキッチンパネル、セラミックタイルのキッチンパネル、シルバーの調理設備、クッションフロア、茶色い床、白いキッチンカウンター) の写真
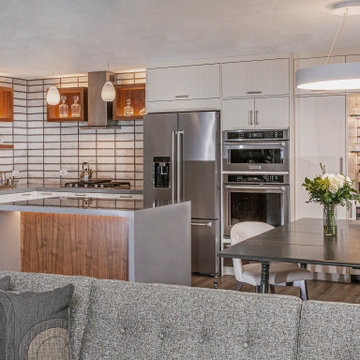
The condo originally had a large den next to the kitchen. and by removing the den we were able to create an open floor concept that visually expanded the space tremendously!
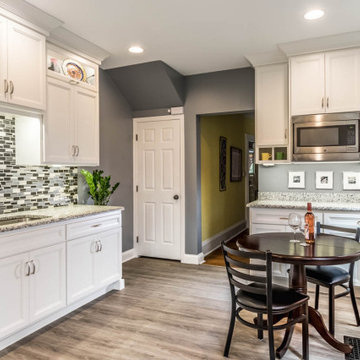
A badly level ceiling, solid brick walls, and leftover architectural features that no longer made sense. That is what stood between Michael and Craig and their beautiful kitchen. The kitchen in this 1899 Lancaster City row home was barely functional. So after creating a plan together that maximized the space while staying in the budget, the work began.
The entire room was completely gutted... including an 18” brick wall which opened up the corner to make room for more counter space and cabinets. Gutting the room also allowed us to level the ceiling to give a perfect finish to the top of the cabinets.
It was amazing to see the kitchen come together.
Soft maple cabinets painted with the Simply White finish. The doors were in the flat panel style with a 1/2” overlay. Lina Pearl granite countertops with a Marazzi Midpark Mosaics glazed porcelain backsplash in Shadow with Alabaster grout. Coretec Plus was used for the flooring in the Whittier Oak color. Most of the appliances were purchased from Martin's Appliances – including the stainless steel Elica stove hood.
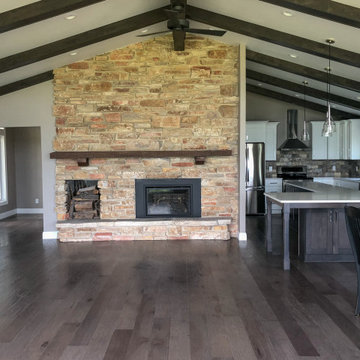
This kitchen used to be a small enclosed room, but after tearing down some walls it's now open into the large family room.
他の地域にある広いモダンスタイルのおしゃれなキッチン (アンダーカウンターシンク、フラットパネル扉のキャビネット、白いキャビネット、クオーツストーンカウンター、マルチカラーのキッチンパネル、セラミックタイルのキッチンパネル、シルバーの調理設備、クッションフロア、茶色い床、白いキッチンカウンター、三角天井) の写真
他の地域にある広いモダンスタイルのおしゃれなキッチン (アンダーカウンターシンク、フラットパネル扉のキャビネット、白いキャビネット、クオーツストーンカウンター、マルチカラーのキッチンパネル、セラミックタイルのキッチンパネル、シルバーの調理設備、クッションフロア、茶色い床、白いキッチンカウンター、三角天井) の写真
キッチン (マルチカラーのキッチンパネル、セラミックタイルのキッチンパネル、淡色木目調キャビネット、白いキャビネット、フラットパネル扉のキャビネット、オープンシェルフ、リノリウムの床、クッションフロア) の写真
1