キッチン (マルチカラーのキッチンパネル、白いキッチンパネル、ガラスタイルのキッチンパネル、セメントタイルの床、無垢フローリング、ダブルシンク) の写真
絞り込み:
資材コスト
並び替え:今日の人気順
写真 1〜20 枚目(全 596 枚)

A small kitchen and breakfast room were combined into one open kitchen for this 1930s house in San Francisco.
Builder: Mark Van Dessel
Cabinets: Victor Di Nova (Santa Barbara)
Custom tiles: Wax-Bing (Philo, CA)
Custom Lighting: Valarie Adams (Santa Rosa, CA)
Photo by Eric Rorer
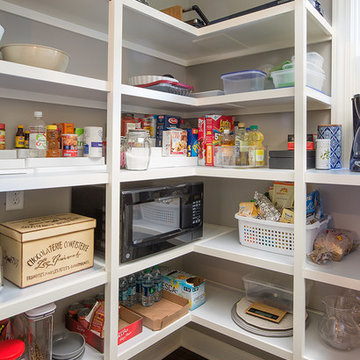
This functional pantry enables the home owner to keep the microwave out of the kitchen
コロンバスにある広いトラディショナルスタイルのおしゃれなキッチン (オープンシェルフ、無垢フローリング、ダブルシンク、中間色木目調キャビネット、御影石カウンター、マルチカラーのキッチンパネル、ガラスタイルのキッチンパネル、シルバーの調理設備、茶色い床、茶色いキッチンカウンター) の写真
コロンバスにある広いトラディショナルスタイルのおしゃれなキッチン (オープンシェルフ、無垢フローリング、ダブルシンク、中間色木目調キャビネット、御影石カウンター、マルチカラーのキッチンパネル、ガラスタイルのキッチンパネル、シルバーの調理設備、茶色い床、茶色いキッチンカウンター) の写真
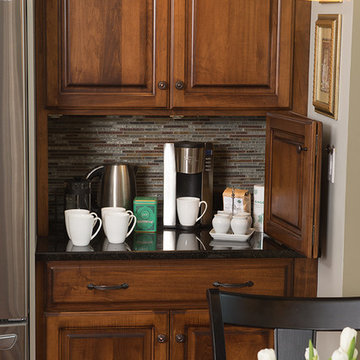
Coffee station.
Alex Claney Photography, LauraDesignCo for photo staging
シカゴにある広いトラディショナルスタイルのおしゃれなキッチン (ダブルシンク、レイズドパネル扉のキャビネット、中間色木目調キャビネット、御影石カウンター、マルチカラーのキッチンパネル、ガラスタイルのキッチンパネル、シルバーの調理設備、無垢フローリング) の写真
シカゴにある広いトラディショナルスタイルのおしゃれなキッチン (ダブルシンク、レイズドパネル扉のキャビネット、中間色木目調キャビネット、御影石カウンター、マルチカラーのキッチンパネル、ガラスタイルのキッチンパネル、シルバーの調理設備、無垢フローリング) の写真
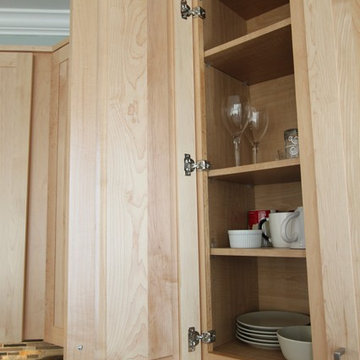
This contemporary kitchen shows off the natural beauty of maple with unstained Amesbury/Shaker style recessed panel doors. The counters and island with breakfast bar are topped with black granite. http://kitchensaver.com/
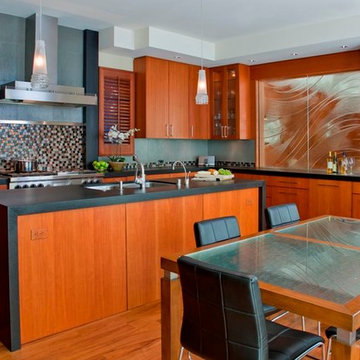
Edward Gohlich Photography
サンディエゴにあるコンテンポラリースタイルのおしゃれなキッチン (ダブルシンク、フラットパネル扉のキャビネット、中間色木目調キャビネット、マルチカラーのキッチンパネル、御影石カウンター、ガラスタイルのキッチンパネル、無垢フローリング) の写真
サンディエゴにあるコンテンポラリースタイルのおしゃれなキッチン (ダブルシンク、フラットパネル扉のキャビネット、中間色木目調キャビネット、マルチカラーのキッチンパネル、御影石カウンター、ガラスタイルのキッチンパネル、無垢フローリング) の写真
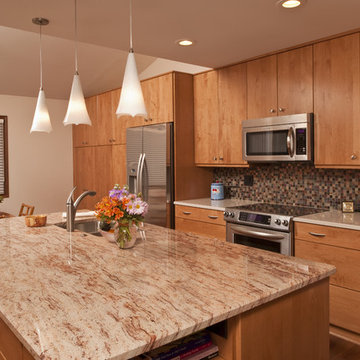
A dramatic change from the original. The fridge and tall cabinets in the back used to be a closet. The old U-shaped kitchen is gone. The island features a striking piece of Shivakashi granite from India. The perimeter counters are Zodiaq quartz. The cabinets are all frameless, all plywood construction- no particle board or MDF- made with no added formaldehyde adhesives for improved indoor air quality. New stained prefinished white oak flooring was installed throughout. The cathedral ceiling in the back is an original feature and was not changed
Photos by: Steve Whitsitt Photography
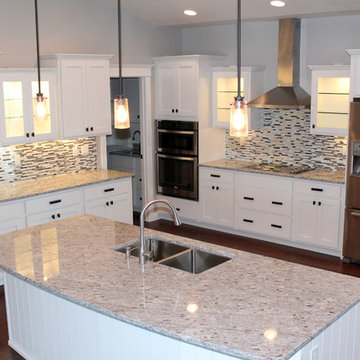
他の地域にあるお手頃価格の広いトランジショナルスタイルのおしゃれなキッチン (ダブルシンク、落し込みパネル扉のキャビネット、白いキャビネット、御影石カウンター、ガラスタイルのキッチンパネル、シルバーの調理設備、無垢フローリング、マルチカラーのキッチンパネル) の写真
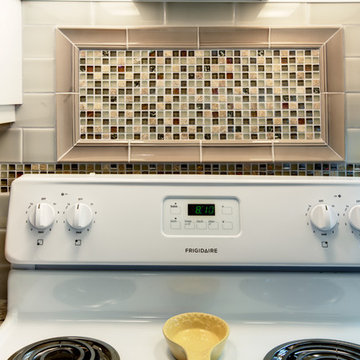
Dave Adams Photographer
サクラメントにある高級な小さなトラディショナルスタイルのおしゃれなキッチン (ダブルシンク、白いキャビネット、御影石カウンター、マルチカラーのキッチンパネル、白い調理設備、無垢フローリング、アイランドなし、レイズドパネル扉のキャビネット、ガラスタイルのキッチンパネル) の写真
サクラメントにある高級な小さなトラディショナルスタイルのおしゃれなキッチン (ダブルシンク、白いキャビネット、御影石カウンター、マルチカラーのキッチンパネル、白い調理設備、無垢フローリング、アイランドなし、レイズドパネル扉のキャビネット、ガラスタイルのキッチンパネル) の写真
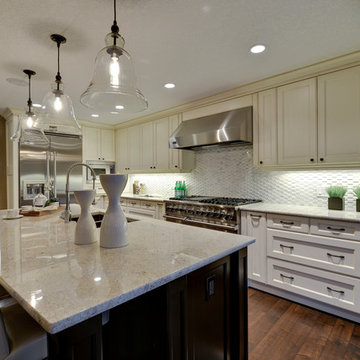
カルガリーにある高級な広いモダンスタイルのおしゃれなキッチン (ダブルシンク、シェーカースタイル扉のキャビネット、白いキャビネット、御影石カウンター、白いキッチンパネル、ガラスタイルのキッチンパネル、シルバーの調理設備、無垢フローリング、茶色い床) の写真
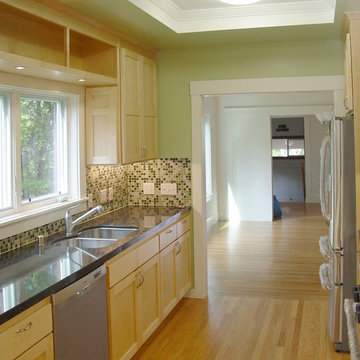
Remodeled kitchen in the expanded house
サンフランシスコにあるお手頃価格の中くらいなコンテンポラリースタイルのおしゃれなキッチン (ダブルシンク、シェーカースタイル扉のキャビネット、淡色木目調キャビネット、御影石カウンター、マルチカラーのキッチンパネル、ガラスタイルのキッチンパネル、シルバーの調理設備、無垢フローリング、アイランドなし、黄色い床) の写真
サンフランシスコにあるお手頃価格の中くらいなコンテンポラリースタイルのおしゃれなキッチン (ダブルシンク、シェーカースタイル扉のキャビネット、淡色木目調キャビネット、御影石カウンター、マルチカラーのキッチンパネル、ガラスタイルのキッチンパネル、シルバーの調理設備、無垢フローリング、アイランドなし、黄色い床) の写真
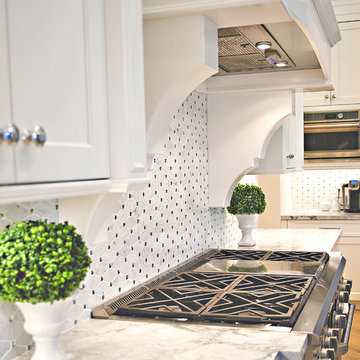
Daisy Pieraldi Photography
マイアミにあるラグジュアリーな広い地中海スタイルのおしゃれなキッチン (ダブルシンク、落し込みパネル扉のキャビネット、白いキャビネット、オニキスカウンター、白いキッチンパネル、ガラスタイルのキッチンパネル、シルバーの調理設備、無垢フローリング) の写真
マイアミにあるラグジュアリーな広い地中海スタイルのおしゃれなキッチン (ダブルシンク、落し込みパネル扉のキャビネット、白いキャビネット、オニキスカウンター、白いキッチンパネル、ガラスタイルのキッチンパネル、シルバーの調理設備、無垢フローリング) の写真
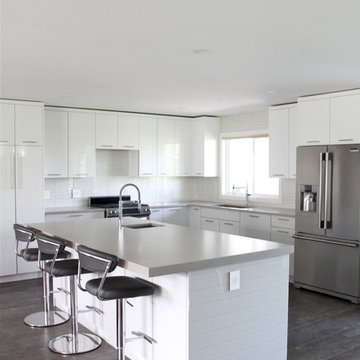
This kitchen was designed for a very active family. The goal was light, bright, and functional.
Matte finish Caesarstone counters and Smudge Proof stainless appliances all help Mom keep maintenance to a minimum. We chose high gloss white cabinets with co-ordinating striation bases to give this Kitchen a clean and contemporary feel. The backsplash features a beautiful back painted glass subway tile with a soft off white pearlescent shimmer.
The Kitchen needed to pack a lot of punch functionally for optimal storage capacity. Interior Designer Rael Hay cleverly capitalized on every square inch even devising a “Command Centre” for Mom - complete with homework organizer, family calendar, additional storage and Charging Station ready for the lap top.
Interior Design: Rael Hay
Photography: Andrea Porritt
Cabinetry: Ok Woodcrafters
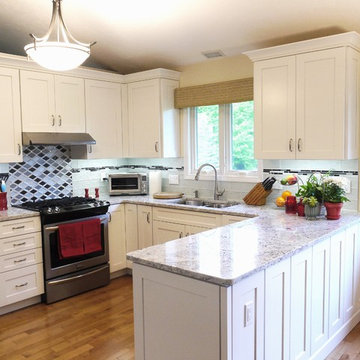
Waypoint Cabinets-
Door Style- 650F in Painted Linen
Counter Top-
Granite- Polar White
Faucet-
Kohler Simplice with Soap/Lotion Dispenser
Hardware-
Schaub Traditional Pull in Satin Nickel
Kitchen Designer- David Brunetti- The Battle Creek Kitchen Shop
Tile Design- Elaine Wells
Photographer- Rebecca Spenelli
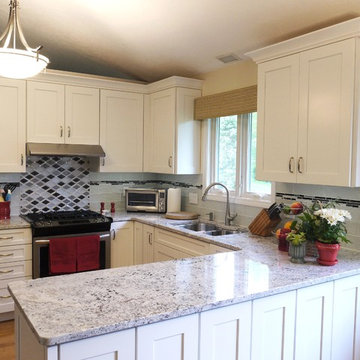
Waypoint Cabinets-
Door Style- 650F in Painted Linen
Counter Top-
Granite- Polar White
Faucet-
Kohler Simplice with Soap/Lotion Dispenser
Hardware-
Schaub Traditional Pull in Satin Nickel
Kitchen Designer- David Brunetti- The Battle Creek Kitchen Shop
Tile Design- Elaine Wells
Photographer- Rebecca Spenelli
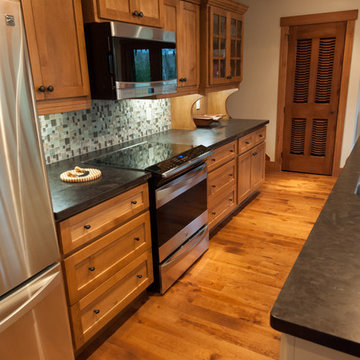
トロントにある中くらいなトランジショナルスタイルのおしゃれなキッチン (ダブルシンク、シェーカースタイル扉のキャビネット、淡色木目調キャビネット、クオーツストーンカウンター、マルチカラーのキッチンパネル、ガラスタイルのキッチンパネル、シルバーの調理設備、無垢フローリング、茶色い床、黒いキッチンカウンター) の写真
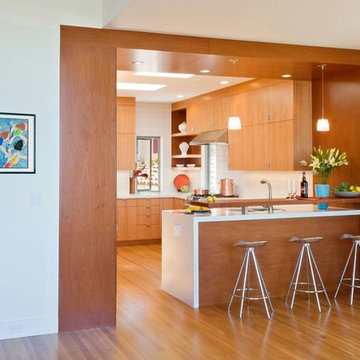
Two woods are combined to create a sculptural kitchen. Skylights bring light to the center area. The kitchen looks out over the dining table to views of the San Francisco Bay. Photo: Pamela Palma
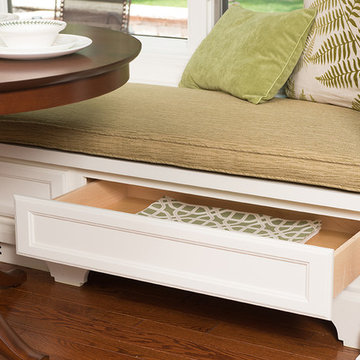
Window seat storage.
Alex Claney Photography, LauraDesignCo.
シカゴにある広いトラディショナルスタイルのおしゃれなキッチン (ダブルシンク、レイズドパネル扉のキャビネット、白いキャビネット、御影石カウンター、マルチカラーのキッチンパネル、ガラスタイルのキッチンパネル、シルバーの調理設備、無垢フローリング) の写真
シカゴにある広いトラディショナルスタイルのおしゃれなキッチン (ダブルシンク、レイズドパネル扉のキャビネット、白いキャビネット、御影石カウンター、マルチカラーのキッチンパネル、ガラスタイルのキッチンパネル、シルバーの調理設備、無垢フローリング) の写真
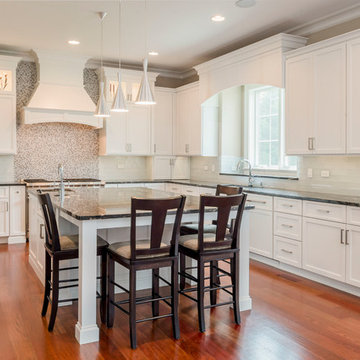
シカゴにある中くらいなモダンスタイルのおしゃれなキッチン (ダブルシンク、シェーカースタイル扉のキャビネット、白いキャビネット、御影石カウンター、白いキッチンパネル、ガラスタイルのキッチンパネル、シルバーの調理設備、無垢フローリング) の写真
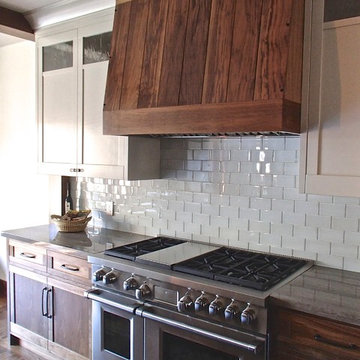
Kitchen by Av Elva Sol. This image is showing the glass tile in only natural light, to show the chameleon nature of the clear glass.
This kitchen was designed to maximize the function of a relatively small space, and styled to be timeless, classic with a beach feel. Custom walnut and paint kitchen cabinetry is simply styled so the beauty of the wood can be appreciated. Ann Sacks clear glass subway tile is airy and plays with the light, taking on the atmosphere of the present lighting conditions. Stainless SubZero, Wolf and Miele appliances. Glass knob hardware alternately sparkles and disappears from view depending on the viewing angle. Oil rubbed bronze hardware is classic and large for functional ease. Absolute black granite island reflects the light like a deep pool, adding depth and austerity, and acting as a neutral backdrop to whatever is happening in the kitchen. The quiet grays of the limestone counters, combined with the natural wood set a flexible color scheme. Multiple layers of dimmable lighting, in & under cabinet, recessed ceiling LEDs and island pendants ensure everything is well-lit. The Murano glass pendants by CXNY throw a patterned light onto the ceiling to add extra visual interest.
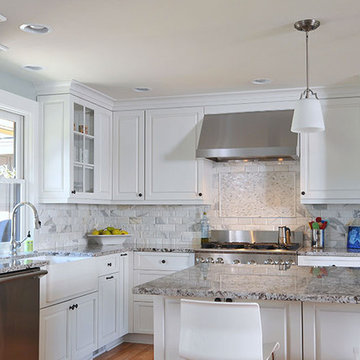
シアトルにある中くらいなカントリー風のおしゃれなキッチン (ダブルシンク、落し込みパネル扉のキャビネット、白いキャビネット、御影石カウンター、白いキッチンパネル、ガラスタイルのキッチンパネル、シルバーの調理設備、無垢フローリング) の写真
キッチン (マルチカラーのキッチンパネル、白いキッチンパネル、ガラスタイルのキッチンパネル、セメントタイルの床、無垢フローリング、ダブルシンク) の写真
1