白いキッチン (メタリックのキッチンパネル、マルチカラーのキッチンパネル、全タイプのキッチンパネルの素材、茶色いキャビネット、中間色木目調キャビネット、フラットパネル扉のキャビネット) の写真
絞り込み:
資材コスト
並び替え:今日の人気順
写真 1〜20 枚目(全 295 枚)
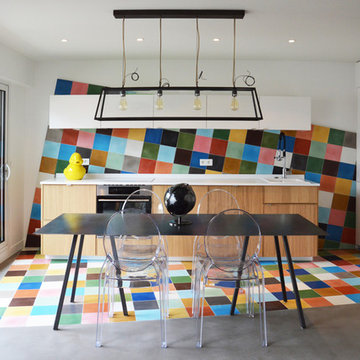
Fuda Jean-Pierre
パリにある小さなコンテンポラリースタイルのおしゃれなI型キッチン (マルチカラーのキッチンパネル、セメントタイルのキッチンパネル、ドロップインシンク、フラットパネル扉のキャビネット、中間色木目調キャビネット、コンクリートの床、アイランドなし、ステンレスカウンター) の写真
パリにある小さなコンテンポラリースタイルのおしゃれなI型キッチン (マルチカラーのキッチンパネル、セメントタイルのキッチンパネル、ドロップインシンク、フラットパネル扉のキャビネット、中間色木目調キャビネット、コンクリートの床、アイランドなし、ステンレスカウンター) の写真
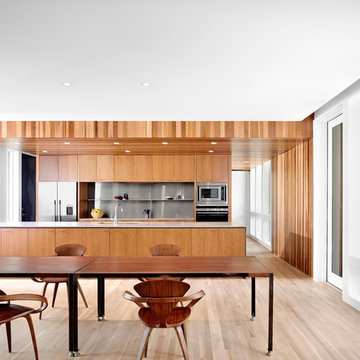
Casey Dunn
オースティンにあるモダンスタイルのおしゃれなキッチン (フラットパネル扉のキャビネット、中間色木目調キャビネット、シルバーの調理設備、淡色無垢フローリング、アンダーカウンターシンク、メタリックのキッチンパネル、ステンレスのキッチンパネル) の写真
オースティンにあるモダンスタイルのおしゃれなキッチン (フラットパネル扉のキャビネット、中間色木目調キャビネット、シルバーの調理設備、淡色無垢フローリング、アンダーカウンターシンク、メタリックのキッチンパネル、ステンレスのキッチンパネル) の写真

Renovated kitchen
ソルトレイクシティにある高級な中くらいなコンテンポラリースタイルのおしゃれなキッチン (シングルシンク、フラットパネル扉のキャビネット、茶色いキャビネット、メタリックのキッチンパネル、メタルタイルのキッチンパネル、パネルと同色の調理設備、淡色無垢フローリング、白いキッチンカウンター) の写真
ソルトレイクシティにある高級な中くらいなコンテンポラリースタイルのおしゃれなキッチン (シングルシンク、フラットパネル扉のキャビネット、茶色いキャビネット、メタリックのキッチンパネル、メタルタイルのキッチンパネル、パネルと同色の調理設備、淡色無垢フローリング、白いキッチンカウンター) の写真

Colorful backsplash by Dune Ceramics adds playfulness. Countertop mimics corten steel.
Photography: Nadine Priestley Photography
サンフランシスコにある高級な中くらいなコンテンポラリースタイルのおしゃれなキッチン (アンダーカウンターシンク、フラットパネル扉のキャビネット、中間色木目調キャビネット、タイルカウンター、マルチカラーのキッチンパネル、セラミックタイルのキッチンパネル、パネルと同色の調理設備、セラミックタイルの床、茶色いキッチンカウンター) の写真
サンフランシスコにある高級な中くらいなコンテンポラリースタイルのおしゃれなキッチン (アンダーカウンターシンク、フラットパネル扉のキャビネット、中間色木目調キャビネット、タイルカウンター、マルチカラーのキッチンパネル、セラミックタイルのキッチンパネル、パネルと同色の調理設備、セラミックタイルの床、茶色いキッチンカウンター) の写真

ニューヨークにあるコンテンポラリースタイルのおしゃれなキッチン (アンダーカウンターシンク、フラットパネル扉のキャビネット、中間色木目調キャビネット、クオーツストーンカウンター、マルチカラーのキッチンパネル、クオーツストーンのキッチンパネル、パネルと同色の調理設備、無垢フローリング、茶色い床、マルチカラーのキッチンカウンター) の写真

ロサンゼルスにある高級な中くらいなコンテンポラリースタイルのおしゃれなキッチン (エプロンフロントシンク、木材カウンター、マルチカラーのキッチンパネル、黒い調理設備、フラットパネル扉のキャビネット、中間色木目調キャビネット、セラミックタイルのキッチンパネル、スレートの床、ベージュのキッチンカウンター) の写真
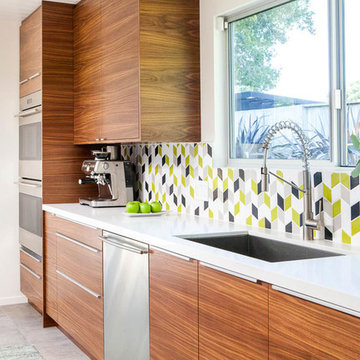
John Shum, Destination Eichler
サンフランシスコにある高級な中くらいなミッドセンチュリースタイルのおしゃれなキッチン (アンダーカウンターシンク、フラットパネル扉のキャビネット、中間色木目調キャビネット、クオーツストーンカウンター、マルチカラーのキッチンパネル、セラミックタイルのキッチンパネル、シルバーの調理設備、セラミックタイルの床、グレーの床) の写真
サンフランシスコにある高級な中くらいなミッドセンチュリースタイルのおしゃれなキッチン (アンダーカウンターシンク、フラットパネル扉のキャビネット、中間色木目調キャビネット、クオーツストーンカウンター、マルチカラーのキッチンパネル、セラミックタイルのキッチンパネル、シルバーの調理設備、セラミックタイルの床、グレーの床) の写真
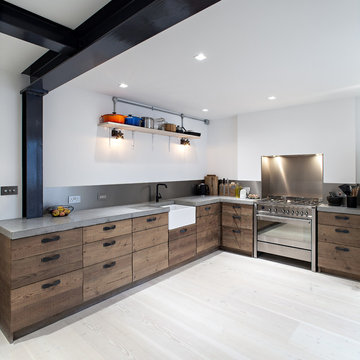
Peter Landers Photography
ロンドンにあるコンテンポラリースタイルのおしゃれなL型キッチン (エプロンフロントシンク、フラットパネル扉のキャビネット、中間色木目調キャビネット、コンクリートカウンター、メタリックのキッチンパネル、メタルタイルのキッチンパネル、シルバーの調理設備、淡色無垢フローリング) の写真
ロンドンにあるコンテンポラリースタイルのおしゃれなL型キッチン (エプロンフロントシンク、フラットパネル扉のキャビネット、中間色木目調キャビネット、コンクリートカウンター、メタリックのキッチンパネル、メタルタイルのキッチンパネル、シルバーの調理設備、淡色無垢フローリング) の写真
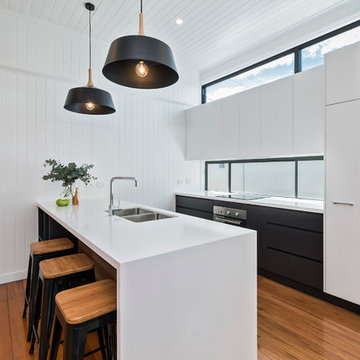
ブリスベンにあるお手頃価格の中くらいなコンテンポラリースタイルのおしゃれなキッチン (アンダーカウンターシンク、フラットパネル扉のキャビネット、中間色木目調キャビネット、クオーツストーンカウンター、マルチカラーのキッチンパネル、ガラス板のキッチンパネル、シルバーの調理設備、無垢フローリング) の写真
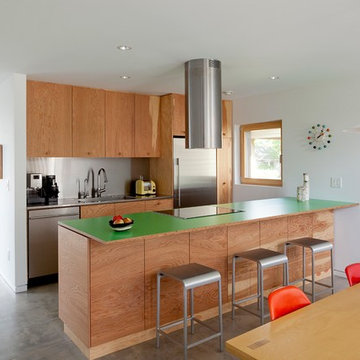
jeremy bittermann
ポートランドにあるコンテンポラリースタイルのおしゃれなキッチン (フラットパネル扉のキャビネット、中間色木目調キャビネット、メタリックのキッチンパネル、メタルタイルのキッチンパネル、シルバーの調理設備、コンクリートの床、緑のキッチンカウンター) の写真
ポートランドにあるコンテンポラリースタイルのおしゃれなキッチン (フラットパネル扉のキャビネット、中間色木目調キャビネット、メタリックのキッチンパネル、メタルタイルのキッチンパネル、シルバーの調理設備、コンクリートの床、緑のキッチンカウンター) の写真

高級な広いコンテンポラリースタイルのおしゃれなキッチン (アンダーカウンターシンク、フラットパネル扉のキャビネット、中間色木目調キャビネット、人工大理石カウンター、マルチカラーのキッチンパネル、石スラブのキッチンパネル、シルバーの調理設備、大理石の床、グレーの床、白いキッチンカウンター) の写真

ウィルミントンにある高級な広いミッドセンチュリースタイルのおしゃれなキッチン (アンダーカウンターシンク、フラットパネル扉のキャビネット、中間色木目調キャビネット、クオーツストーンカウンター、マルチカラーのキッチンパネル、セラミックタイルのキッチンパネル、シルバーの調理設備、無垢フローリング、茶色い床、グレーのキッチンカウンター) の写真

What comes to mind when you envision the perfect multi-faceted living spaces? Is it an expansive amount of counter space at which to cook, work, or entertain freely? Abundant and practical cabinet organization to keep clutter at bay and the space looking beautiful? Or perhaps the answer is all of the above, along with a cosy spot to retreat after the long day is complete.
The project we are sharing with you here has each of these elements in spades: spaces that combine beauty with function, promote comfort and relaxation, and make time at home enjoyable for this active family of three.
Our main focus was to remodel the kitchen, where we hoped to create a functional layout for everyday use. Our clients also hoped to incorporate a home office right into the kitchen itself.
However, the clients realized that renovation the kitchen alone wouldn’t create the full transformation they were looking for. Kitchens interact intimately with their adjacent spaces, especially family rooms, and we were determined to elevate their daily living experience from top to bottom.
We redesigned the kitchen and living area to increase work surfaces and storage solutions, create comfortable and luxurious spaces to unwind, and update the overall aesthetic to fit their more modern, collected taste. Here’s how it turned out…
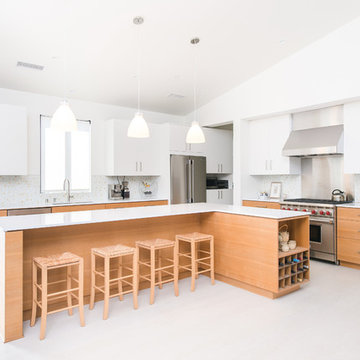
ロサンゼルスにあるラグジュアリーな広いモダンスタイルのおしゃれなキッチン (中間色木目調キャビネット、クオーツストーンカウンター、モザイクタイルのキッチンパネル、シルバーの調理設備、淡色無垢フローリング、アンダーカウンターシンク、フラットパネル扉のキャビネット、マルチカラーのキッチンパネル) の写真
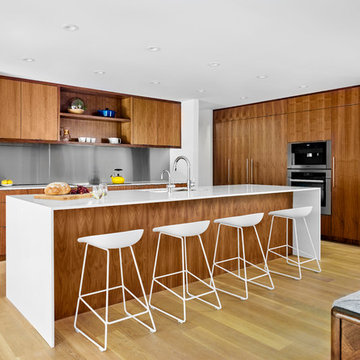
Casey Dunn Photography
オースティンにあるミッドセンチュリースタイルのおしゃれなキッチン (中間色木目調キャビネット、シルバーの調理設備、淡色無垢フローリング、フラットパネル扉のキャビネット、ダブルシンク、メタリックのキッチンパネル、ステンレスのキッチンパネル) の写真
オースティンにあるミッドセンチュリースタイルのおしゃれなキッチン (中間色木目調キャビネット、シルバーの調理設備、淡色無垢フローリング、フラットパネル扉のキャビネット、ダブルシンク、メタリックのキッチンパネル、ステンレスのキッチンパネル) の写真

ローリーにあるコンテンポラリースタイルのおしゃれなキッチン (エプロンフロントシンク、フラットパネル扉のキャビネット、中間色木目調キャビネット、メタリックのキッチンパネル、シルバーの調理設備、コンクリートの床、グレーの床、黒いキッチンカウンター、ステンレスのキッチンパネル) の写真
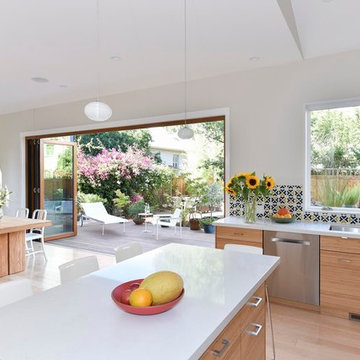
サンフランシスコにある高級な広いコンテンポラリースタイルのおしゃれなキッチン (アンダーカウンターシンク、フラットパネル扉のキャビネット、中間色木目調キャビネット、珪岩カウンター、マルチカラーのキッチンパネル、セラミックタイルのキッチンパネル、シルバーの調理設備、淡色無垢フローリング) の写真
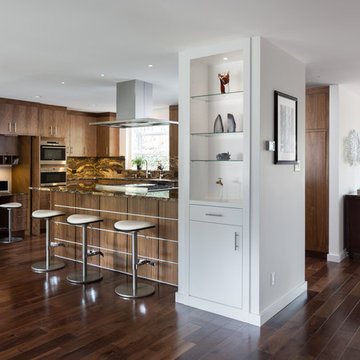
Whit Preston
オースティンにあるコンテンポラリースタイルのおしゃれなキッチン (フラットパネル扉のキャビネット、中間色木目調キャビネット、御影石カウンター、シルバーの調理設備、アンダーカウンターシンク、マルチカラーのキッチンパネル、石スラブのキッチンパネル、無垢フローリング) の写真
オースティンにあるコンテンポラリースタイルのおしゃれなキッチン (フラットパネル扉のキャビネット、中間色木目調キャビネット、御影石カウンター、シルバーの調理設備、アンダーカウンターシンク、マルチカラーのキッチンパネル、石スラブのキッチンパネル、無垢フローリング) の写真
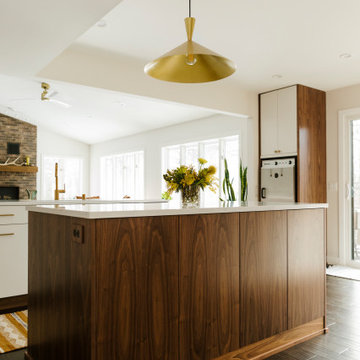
Mid-century modern kitchen with brass accents maket his space retro, yet modern. The custom tile and backsplash over the funky colored cooktop/oven make the smaller space look bright and vibrant. Mixing the wood tones and white on both the cabinets and the countertop keeps your eye guessing. This home-bread baker got the bread oven of his dreams, too.
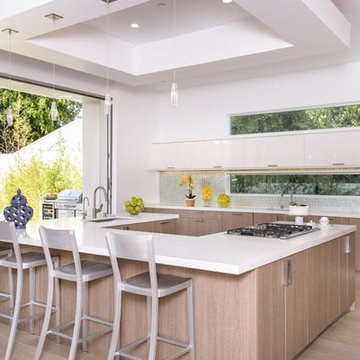
507 Gardner in the Beverly Grove community of Los Angeles, is a modern architectural masterpiece that we livened up with bright colors & one-of-a-kind pieces.
Featuring 5 bedrooms & 5 bathrooms across 4000 sq.ft, we brightened & accentuated the exclusive features & design elements throughout – like the superb finishes and glamorous detailing in each room.
白いキッチン (メタリックのキッチンパネル、マルチカラーのキッチンパネル、全タイプのキッチンパネルの素材、茶色いキャビネット、中間色木目調キャビネット、フラットパネル扉のキャビネット) の写真
1