キッチン (緑のキッチンパネル、石スラブのキッチンパネル、フラットパネル扉のキャビネット、御影石カウンター、大理石カウンター) の写真
絞り込み:
資材コスト
並び替え:今日の人気順
写真 1〜20 枚目(全 153 枚)

Beautiful concrete farm sink from Sonoma Cast Stone with Irish marble countertops.
サンフランシスコにある高級な中くらいなエクレクティックスタイルのおしゃれなキッチン (エプロンフロントシンク、フラットパネル扉のキャビネット、中間色木目調キャビネット、大理石カウンター、緑のキッチンパネル、石スラブのキッチンパネル、パネルと同色の調理設備、磁器タイルの床) の写真
サンフランシスコにある高級な中くらいなエクレクティックスタイルのおしゃれなキッチン (エプロンフロントシンク、フラットパネル扉のキャビネット、中間色木目調キャビネット、大理石カウンター、緑のキッチンパネル、石スラブのキッチンパネル、パネルと同色の調理設備、磁器タイルの床) の写真
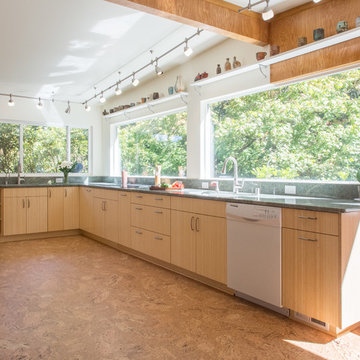
With a sink at each end of the kitchen and the cooktop in between the sinks, this kitchen can accomodate a whole gaggle of cooks. Cork flooring makes things nice and cushy for cooking marathons.
A Kitchen That Works LLC
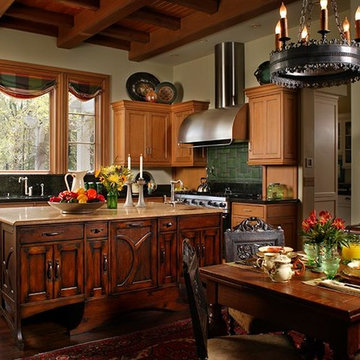
A custom island was designed in a dark stain to match the floors and other furniture in the room. Cypress cabinets echo the cypress casing and beams. David Dietrich Photographer

ES ist vollbracht, ein Unikat ist entstanden.
Als erstes wurde die alte Küche abgebaut und die Elektrik für die neue Küche und die neuen Leuchten verlegt. Danach wurden die alten Fliesen entfernt, die Wände verputzt, geglättet und in einem zarten Rosaton gestrichen. Der wunderschöne Betonspachtelboden wurde von unserem Malermeister in den Raum gezaubert. Dann war es soweit, die neue Küche wurde geliefert und die Montage konnte beginnen. Wir haben uns für eine polarweiß matte Front mit graphitgrauen Korpus (Innenleben) entschieden. An den Fronten finden unsere gedrechselten, massiven Nussbaumknöpfe ihren perfekten Platz, die mit der maßangefertigten Wandverkleidung (dahinter versteckt sich der Heizkörper) und der Sitzgruppe super harmonieren. Selbst die Besteckeinsätze sind aus Nussbaum gefertigt. Die Geräte stammen alle, bis auf den Siemens-Einbauwaschtrockner, der sich links neben der Spüle hinter der Tür verbirgt, aus dem Hause Miele. Die Spüle und Armatur kommen aus der Schmiede der Dornbracht Manufaktur, deren Verarbeitung und Design einzigartig ist. Um dem ganzen die Krone aufzusetzen haben wir uns beim Granit für einen, nur für uns gelieferten Stein entschieden. Wir hatten diesen im letzten Sommer in Italien entdeckt und mussten diesen unbedingt haben. Die Haptik ist ähnlich wie Leder und fühlt sich samtweich an. Nach der erfolgreichen Montage wurden noch die weißen Panzeri Einbaustrahler eingebaut und wir konnten die Glasschiebetüre montieren. Bei dieser haben wir uns bewusst für eine weiße Oberführung entschieden damit am Boden keine Schiene zu sehen ist.
Bilder (c) raumwerkstätten GmbH
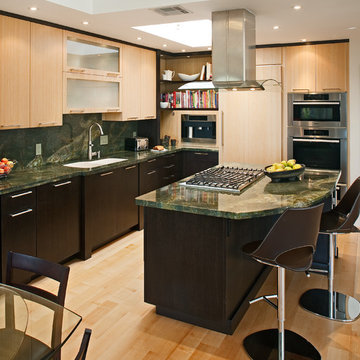
Once the space planning was accepted, we worked on the visual character of the space. I chose to accentuate the yin and yang of design-where opposites attract and work in harmony with one another. The light Bamboo wood and the mocha colored Oak cabinets play nicely against one another

The couple loved the south pacific and wanted to capture some of the features of that architecture in their custom home. The ceiling panels, the teak wood, the sea colored granite all contribute to the feel.
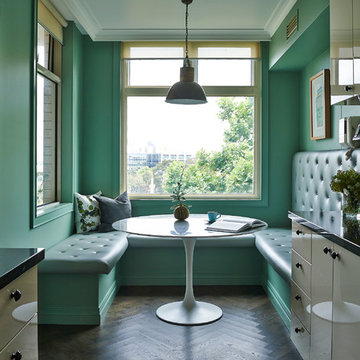
The kitchen redesign with a new eat-in kitchen nook with built-in banquettes upholstered in leather. To add an element of fun we played with the tufted button colours. Subtle details are something we love to add to projects to create layers of interest in each space. Its important to keep spaces fun. The natural light in this space is spectacular.
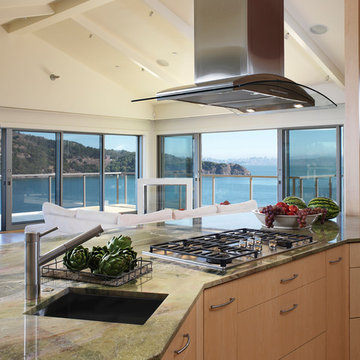
A kitchen with a view!
サンフランシスコにある高級な中くらいなコンテンポラリースタイルのおしゃれなキッチン (アンダーカウンターシンク、フラットパネル扉のキャビネット、淡色木目調キャビネット、御影石カウンター、緑のキッチンパネル、石スラブのキッチンパネル、シルバーの調理設備、淡色無垢フローリング) の写真
サンフランシスコにある高級な中くらいなコンテンポラリースタイルのおしゃれなキッチン (アンダーカウンターシンク、フラットパネル扉のキャビネット、淡色木目調キャビネット、御影石カウンター、緑のキッチンパネル、石スラブのキッチンパネル、シルバーの調理設備、淡色無垢フローリング) の写真
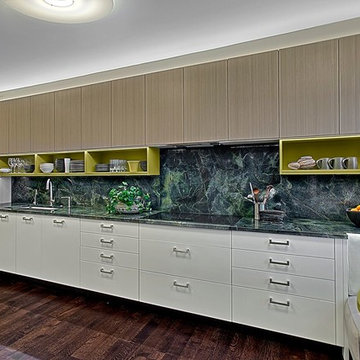
シカゴにある高級な広いコンテンポラリースタイルのおしゃれなL型キッチン (アンダーカウンターシンク、フラットパネル扉のキャビネット、白いキャビネット、御影石カウンター、緑のキッチンパネル、石スラブのキッチンパネル、濃色無垢フローリング、アイランドなし、茶色い床) の写真

Pillow shape cherry door in combination with aluminum door frames
サンフランシスコにある高級な広いコンテンポラリースタイルのおしゃれなキッチン (シングルシンク、フラットパネル扉のキャビネット、御影石カウンター、緑のキッチンパネル、石スラブのキッチンパネル、シルバーの調理設備、淡色木目調キャビネット、淡色無垢フローリング、ベージュの床) の写真
サンフランシスコにある高級な広いコンテンポラリースタイルのおしゃれなキッチン (シングルシンク、フラットパネル扉のキャビネット、御影石カウンター、緑のキッチンパネル、石スラブのキッチンパネル、シルバーの調理設備、淡色木目調キャビネット、淡色無垢フローリング、ベージュの床) の写真

View to kitchen from the living room. Photography by Stephen Brousseau.
シアトルにある高級な中くらいなモダンスタイルのおしゃれなコの字型キッチン (シングルシンク、フラットパネル扉のキャビネット、茶色いキャビネット、御影石カウンター、緑のキッチンパネル、石スラブのキッチンパネル、シルバーの調理設備、磁器タイルの床、アイランドなし、茶色い床、緑のキッチンカウンター) の写真
シアトルにある高級な中くらいなモダンスタイルのおしゃれなコの字型キッチン (シングルシンク、フラットパネル扉のキャビネット、茶色いキャビネット、御影石カウンター、緑のキッチンパネル、石スラブのキッチンパネル、シルバーの調理設備、磁器タイルの床、アイランドなし、茶色い床、緑のキッチンカウンター) の写真

Woodsy kitchen for guest house. This project was a Guest House for a long time Battle Associates Client. Smaller, smaller, smaller the owners kept saying about the guest cottage right on the water's edge. The result was an intimate, almost diminutive, two bedroom cottage for extended family visitors. White beadboard interiors and natural wood structure keep the house light and airy. The fold-away door to the screen porch allows the space to flow beautifully.
Photographer: Nancy Belluscio
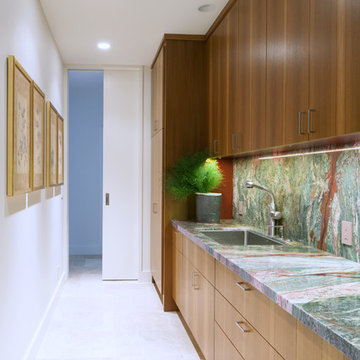
ハワイにあるラグジュアリーな広いコンテンポラリースタイルのおしゃれなキッチン (フラットパネル扉のキャビネット、中間色木目調キャビネット、御影石カウンター、緑のキッチンパネル、石スラブのキッチンパネル、トラバーチンの床、アンダーカウンターシンク、パネルと同色の調理設備) の写真
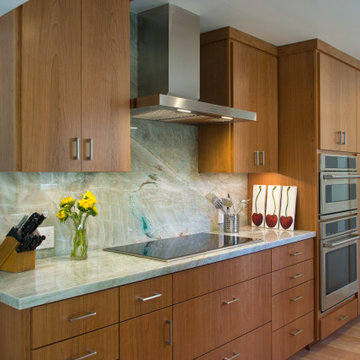
Previously this kitchen had been too tight for words. Moving out some unusable closets in the entry hall and some load bearing walls between the living room and dining room allowed us to create a workable open living space.
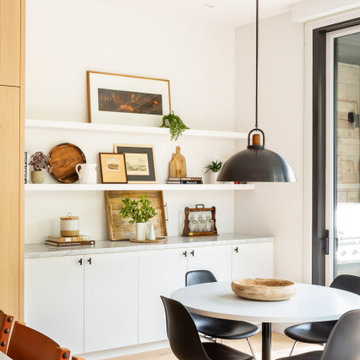
RIVER’S EDGE HOUSE
New modern family home in Calgary’s Roxboro Neighbourhood.
Photography: Joel Klassen
Builder: Alloy Homes
カルガリーにある高級な広いコンテンポラリースタイルのおしゃれなキッチン (アンダーカウンターシンク、フラットパネル扉のキャビネット、白いキャビネット、大理石カウンター、緑のキッチンパネル、石スラブのキッチンパネル、シルバーの調理設備、淡色無垢フローリング、ベージュの床、グレーのキッチンカウンター) の写真
カルガリーにある高級な広いコンテンポラリースタイルのおしゃれなキッチン (アンダーカウンターシンク、フラットパネル扉のキャビネット、白いキャビネット、大理石カウンター、緑のキッチンパネル、石スラブのキッチンパネル、シルバーの調理設備、淡色無垢フローリング、ベージュの床、グレーのキッチンカウンター) の写真

マイアミにある高級な広いモダンスタイルのおしゃれなキッチン (フラットパネル扉のキャビネット、中間色木目調キャビネット、御影石カウンター、セラミックタイルの床、アンダーカウンターシンク、緑のキッチンパネル、石スラブのキッチンパネル、白い調理設備、白い床、緑のキッチンカウンター) の写真
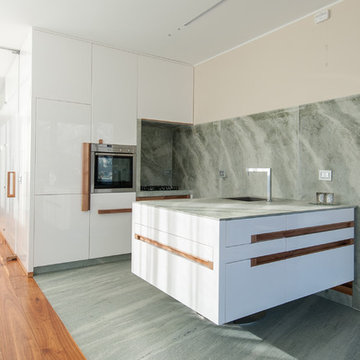
Vista della cucina del piano terra.
他の地域にある中くらいなコンテンポラリースタイルのおしゃれなキッチン (一体型シンク、フラットパネル扉のキャビネット、白いキャビネット、大理石カウンター、緑のキッチンパネル、石スラブのキッチンパネル、シルバーの調理設備、大理石の床) の写真
他の地域にある中くらいなコンテンポラリースタイルのおしゃれなキッチン (一体型シンク、フラットパネル扉のキャビネット、白いキャビネット、大理石カウンター、緑のキッチンパネル、石スラブのキッチンパネル、シルバーの調理設備、大理石の床) の写真
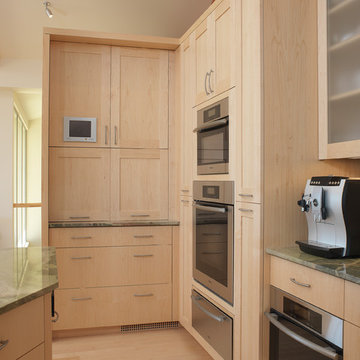
A lage appliance garage at the end of the kitchen holds the juicer, blender, toaster, and rice cooker
サンフランシスコにある高級な広いコンテンポラリースタイルのおしゃれなキッチン (アンダーカウンターシンク、フラットパネル扉のキャビネット、淡色木目調キャビネット、大理石カウンター、緑のキッチンパネル、石スラブのキッチンパネル、シルバーの調理設備、淡色無垢フローリング) の写真
サンフランシスコにある高級な広いコンテンポラリースタイルのおしゃれなキッチン (アンダーカウンターシンク、フラットパネル扉のキャビネット、淡色木目調キャビネット、大理石カウンター、緑のキッチンパネル、石スラブのキッチンパネル、シルバーの調理設備、淡色無垢フローリング) の写真
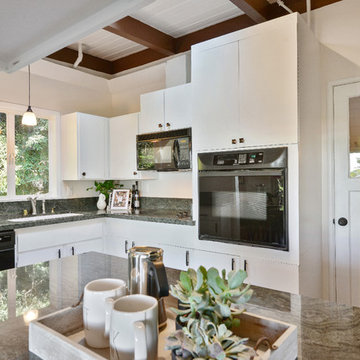
他の地域にあるお手頃価格の小さなコンテンポラリースタイルのおしゃれなキッチン (アンダーカウンターシンク、フラットパネル扉のキャビネット、白いキャビネット、御影石カウンター、石スラブのキッチンパネル、黒い調理設備、無垢フローリング、緑のキッチンパネル、アイランドなし) の写真
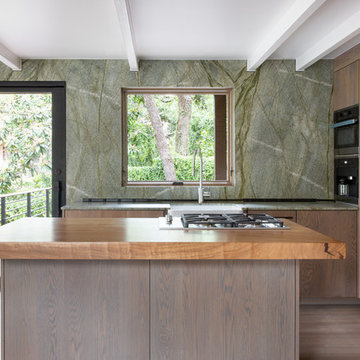
Blurring the line between indoors and out, Ayers Green Granite on the walls and a custom wood Island Top by David Allen Collection echoes the trees surrounding this cottage in the woods.
キッチン (緑のキッチンパネル、石スラブのキッチンパネル、フラットパネル扉のキャビネット、御影石カウンター、大理石カウンター) の写真
1