黒い、ブラウンのペニンシュラキッチン (緑のキッチンパネル、ガラス板のキッチンパネル、フラットパネル扉のキャビネット) の写真
絞り込み:
資材コスト
並び替え:今日の人気順
写真 1〜20 枚目(全 52 枚)

Designed by X-Space Architects.
Photo by Dion Robeson.
X-Space Architects remains proud that this project superseded the client’s expectations whilst remaining within their budget constraints
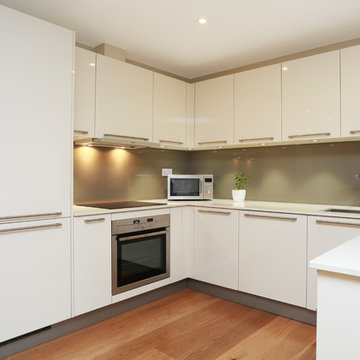
Gloss cream U-shaped kitchen with peninsula
ロンドンにある中くらいなモダンスタイルのおしゃれなキッチン (緑のキッチンパネル、ガラス板のキッチンパネル、シルバーの調理設備、フラットパネル扉のキャビネット) の写真
ロンドンにある中くらいなモダンスタイルのおしゃれなキッチン (緑のキッチンパネル、ガラス板のキッチンパネル、シルバーの調理設備、フラットパネル扉のキャビネット) の写真

David Brown Photography
他の地域にある高級な中くらいなミッドセンチュリースタイルのおしゃれなキッチン (ダブルシンク、淡色木目調キャビネット、木材カウンター、緑のキッチンパネル、ガラス板のキッチンパネル、シルバーの調理設備、フラットパネル扉のキャビネット、ベージュの床、ベージュのキッチンカウンター) の写真
他の地域にある高級な中くらいなミッドセンチュリースタイルのおしゃれなキッチン (ダブルシンク、淡色木目調キャビネット、木材カウンター、緑のキッチンパネル、ガラス板のキッチンパネル、シルバーの調理設備、フラットパネル扉のキャビネット、ベージュの床、ベージュのキッチンカウンター) の写真
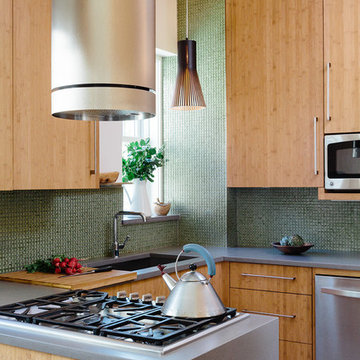
Photography: Joyelle West
ボストンにあるお手頃価格の小さなコンテンポラリースタイルのおしゃれなキッチン (アンダーカウンターシンク、フラットパネル扉のキャビネット、淡色木目調キャビネット、人工大理石カウンター、緑のキッチンパネル、ガラス板のキッチンパネル、シルバーの調理設備、磁器タイルの床) の写真
ボストンにあるお手頃価格の小さなコンテンポラリースタイルのおしゃれなキッチン (アンダーカウンターシンク、フラットパネル扉のキャビネット、淡色木目調キャビネット、人工大理石カウンター、緑のキッチンパネル、ガラス板のキッチンパネル、シルバーの調理設備、磁器タイルの床) の写真
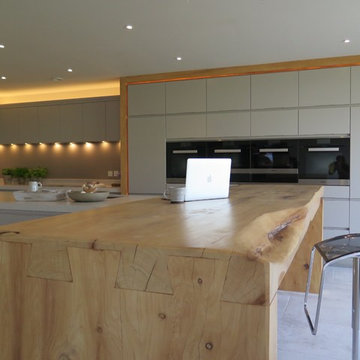
This total renovation of this fabulous large country home meant the whole house was taken back to the external walls and roof rafters and all suspended floors dug up. All new Interior layout and two large extensions. 2 months of gutting the property before any building works commenced. This part of the house was in fact an old ballroom and one of the new extensions formed a beautiful new entrance hallway with stunning helical staircase. Our own design handmade and hand painted kitchen with Miele appliances. Painted in a gorgeous soft grey and with a fabulous 3.5 x 1 metre solid wood dovetailed breakfast bar and surround with led lighting. Stunning stone effect large format porcelain tiles which were for the majority of the ground floor, all with under floor heating. Skyframe openings on the ground and first floor giving uninterrupted views of the glorious open countryside. Lutron lighting throughout the whole of the property and Crestron Home Automation. A glass firebox fire was built into this room. for clients ease, giving a secondary heat source, but more for visual effect. 4KTV with plastered in the wall speakers, the wall to the left and right of the TV is only temporary as this will soon be glass entrances and pocket doors with views to the large swimming pool extension with sliding Skyframe opening system. Phase 1 of this 4 phase project with more images to come. The next phase is for the large Swimming Pool Extension, new Garage and Stable Building and sweeping driveway. Before & After Images of this room are at the end of the photo gallery.
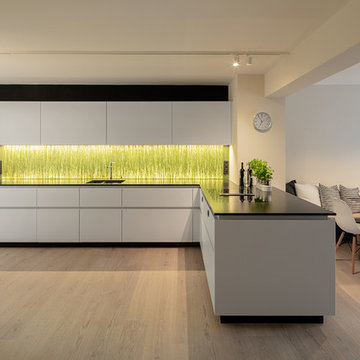
Offene Küche mit hinterleuchteter Küchenrückwand
Fotograf: Gabriel Büchelmeier
ミュンヘンにあるラグジュアリーな広いモダンスタイルのおしゃれなキッチン (フラットパネル扉のキャビネット、白いキャビネット、アンダーカウンターシンク、人工大理石カウンター、緑のキッチンパネル、ガラス板のキッチンパネル、黒い調理設備、塗装フローリング、茶色い床) の写真
ミュンヘンにあるラグジュアリーな広いモダンスタイルのおしゃれなキッチン (フラットパネル扉のキャビネット、白いキャビネット、アンダーカウンターシンク、人工大理石カウンター、緑のキッチンパネル、ガラス板のキッチンパネル、黒い調理設備、塗装フローリング、茶色い床) の写真
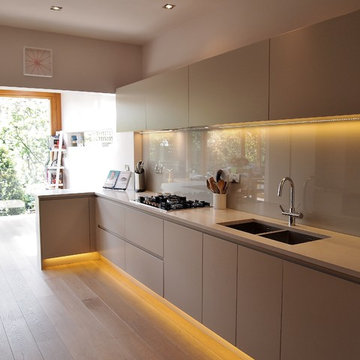
ロンドンにあるお手頃価格の小さなコンテンポラリースタイルのおしゃれなキッチン (アンダーカウンターシンク、フラットパネル扉のキャビネット、グレーのキャビネット、クオーツストーンカウンター、緑のキッチンパネル、ガラス板のキッチンパネル、シルバーの調理設備、淡色無垢フローリング) の写真
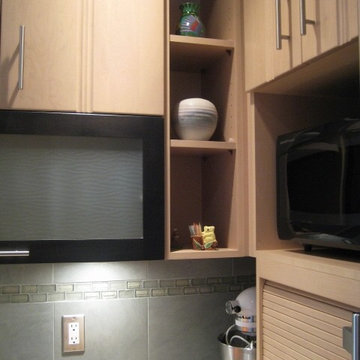
Needing a special place to store the Kitchen-aid mixture, Connie Wyland created a space for it to tuck into corner.
This modern kitchen was designed with DeWil’s Horizon Cabinet line, is an European full overlay in their ”Sirius” door style, in maple wood stained in color 112 Sandstone, which features contrasting “flip-up” doors in their color 108 Ebony stain.
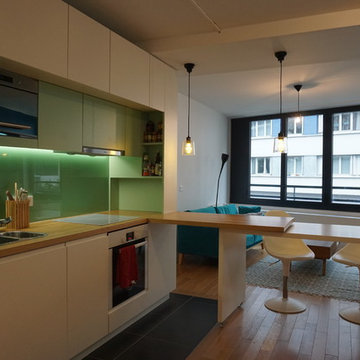
パリにあるお手頃価格の小さなコンテンポラリースタイルのおしゃれなキッチン (アンダーカウンターシンク、フラットパネル扉のキャビネット、白いキャビネット、木材カウンター、緑のキッチンパネル、ガラス板のキッチンパネル、パネルと同色の調理設備) の写真
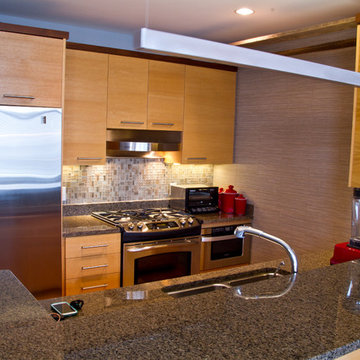
we dressed up the kitchen and bar area by adding glass tile to the back splash to finish the space and add some glam to it. Then we added a porcelain tile to the wall to add a new texture and depth to the space. A new dining pendant over the table adds some sparkle and to rid ourselves of the builder spec.
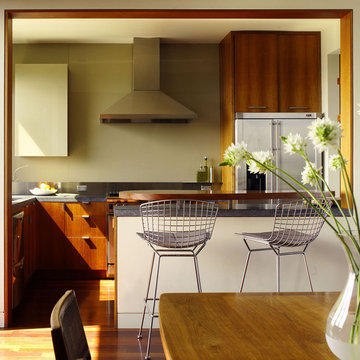
This house addition on a typical San Francisco lot doubles the size of the existing non-descript 1954 "Contractor's Special". Our strategy carves out a series of strongly contained, yet open, outdoor rooms that carefully balance between engaging the site's expansive urban views and maintaining a distinctly private domestic realm. The initial move is to carve a new small internal outdoor courtyard and entry out of one of the existing bedrooms, bringing light into the center of the new scheme. The rear façade and third floor roof decks build on this strategy of carving voids out of a solid mass—perhaps an apt image of the way many urbanites create their private homes within the density of the city.
Photography: Matthew Millman
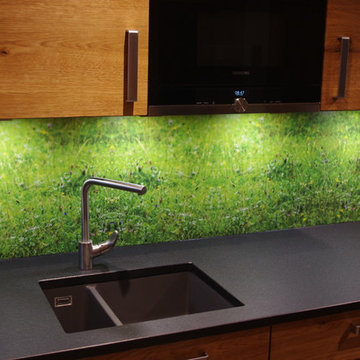
10cm starker massiver Tresen, grüne Hocker, Granitarbeitsplatte, flächenbündiges Kochfeld, Unterbauspülbecken.
ニュルンベルクにあるお手頃価格の巨大なコンテンポラリースタイルのおしゃれなキッチン (アンダーカウンターシンク、フラットパネル扉のキャビネット、中間色木目調キャビネット、御影石カウンター、緑のキッチンパネル、ガラス板のキッチンパネル、黒い調理設備、ラミネートの床、黒いキッチンカウンター) の写真
ニュルンベルクにあるお手頃価格の巨大なコンテンポラリースタイルのおしゃれなキッチン (アンダーカウンターシンク、フラットパネル扉のキャビネット、中間色木目調キャビネット、御影石カウンター、緑のキッチンパネル、ガラス板のキッチンパネル、黒い調理設備、ラミネートの床、黒いキッチンカウンター) の写真
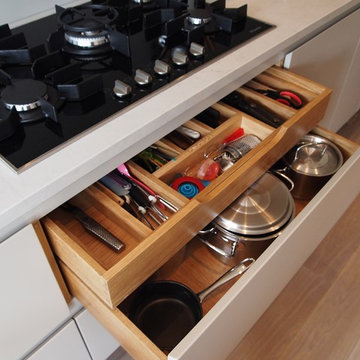
ロンドンにあるお手頃価格の小さなコンテンポラリースタイルのおしゃれなキッチン (アンダーカウンターシンク、フラットパネル扉のキャビネット、グレーのキャビネット、クオーツストーンカウンター、緑のキッチンパネル、ガラス板のキッチンパネル、シルバーの調理設備、淡色無垢フローリング) の写真
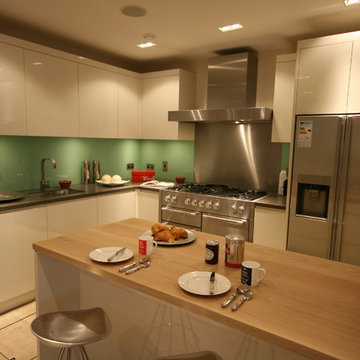
ロンドンにある中くらいなコンテンポラリースタイルのおしゃれなキッチン (アンダーカウンターシンク、フラットパネル扉のキャビネット、白いキャビネット、緑のキッチンパネル、ガラス板のキッチンパネル、シルバーの調理設備) の写真
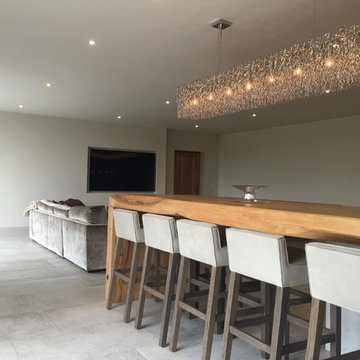
This total renovation of this fabulous large country home meant the whole house was taken back to the external walls and roof rafters and all suspended floors dug up. All new Interior layout and two large extensions. 2 months of gutting the property before any building works commenced. This part of the house was in fact an old ballroom and one of the new extensions formed a beautiful new entrance hallway with stunning helical staircase. Our own design handmade and hand painted kitchen with Miele appliances. Painted in a gorgeous soft grey and with a fabulous 3.5 x 1 metre solid wood dovetailed breakfast bar and surround with led lighting. Stunning stone effect large format porcelain tiles which were for the majority of the ground floor, all with under floor heating. Skyframe openings on the ground and first floor giving uninterrupted views of the glorious open countryside. Lutron lighting throughout the whole of the property and Crestron Home Automation. A glass firebox fire was built into this room. for clients ease, giving a secondary heat source, but more for visual effect. 4KTV with plastered in the wall speakers, the wall to the left and right of the TV is only temporary as this will soon be glass entrances and pocket doors with views to the large swimming pool extension with sliding Skyframe opening system. Phase 1 of this 4 phase project with more images to come. The next phase is for the large Swimming Pool Extension, new Garage and Stable Building and sweeping driveway. Before & After Images of this room are at the end of the photo gallery.
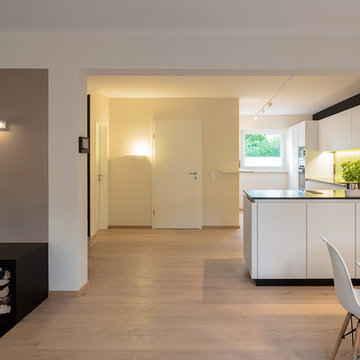
Großzügig geöffneter Wohnbereich
ミュンヘンにあるラグジュアリーな広いモダンスタイルのおしゃれなキッチン (アンダーカウンターシンク、フラットパネル扉のキャビネット、白いキャビネット、人工大理石カウンター、緑のキッチンパネル、ガラス板のキッチンパネル、黒い調理設備、塗装フローリング、茶色い床) の写真
ミュンヘンにあるラグジュアリーな広いモダンスタイルのおしゃれなキッチン (アンダーカウンターシンク、フラットパネル扉のキャビネット、白いキャビネット、人工大理石カウンター、緑のキッチンパネル、ガラス板のキッチンパネル、黒い調理設備、塗装フローリング、茶色い床) の写真
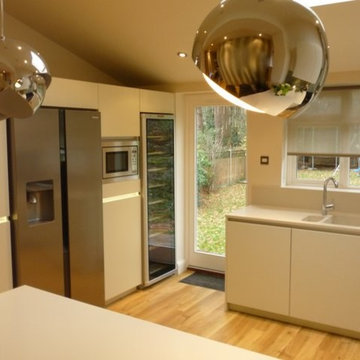
Modern family kitchen refurbishment - Led lighting to finger rail, American fridge freezer
ロンドンにあるお手頃価格の中くらいなコンテンポラリースタイルのおしゃれなキッチン (一体型シンク、フラットパネル扉のキャビネット、人工大理石カウンター、緑のキッチンパネル、ガラス板のキッチンパネル、シルバーの調理設備、淡色無垢フローリング、ベージュのキャビネット) の写真
ロンドンにあるお手頃価格の中くらいなコンテンポラリースタイルのおしゃれなキッチン (一体型シンク、フラットパネル扉のキャビネット、人工大理石カウンター、緑のキッチンパネル、ガラス板のキッチンパネル、シルバーの調理設備、淡色無垢フローリング、ベージュのキャビネット) の写真
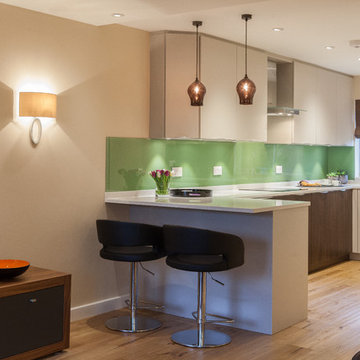
Michel Focard de Fontefiguires
サリーにある高級な小さなコンテンポラリースタイルのおしゃれなキッチン (一体型シンク、フラットパネル扉のキャビネット、ベージュのキャビネット、人工大理石カウンター、緑のキッチンパネル、ガラス板のキッチンパネル、シルバーの調理設備、無垢フローリング) の写真
サリーにある高級な小さなコンテンポラリースタイルのおしゃれなキッチン (一体型シンク、フラットパネル扉のキャビネット、ベージュのキャビネット、人工大理石カウンター、緑のキッチンパネル、ガラス板のキッチンパネル、シルバーの調理設備、無垢フローリング) の写真
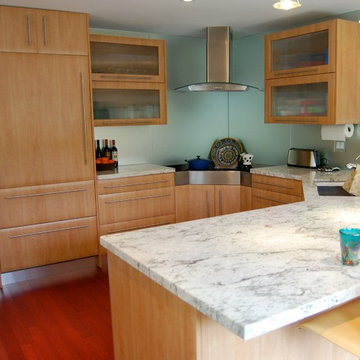
Photography: Johannes Merkler
Design: Mia Fortescue,
Herb Schmidt of KitchenSmith
サンディエゴにあるお手頃価格の中くらいなコンテンポラリースタイルのおしゃれなキッチン (フラットパネル扉のキャビネット、中間色木目調キャビネット、御影石カウンター、緑のキッチンパネル、ガラス板のキッチンパネル、シルバーの調理設備) の写真
サンディエゴにあるお手頃価格の中くらいなコンテンポラリースタイルのおしゃれなキッチン (フラットパネル扉のキャビネット、中間色木目調キャビネット、御影石カウンター、緑のキッチンパネル、ガラス板のキッチンパネル、シルバーの調理設備) の写真
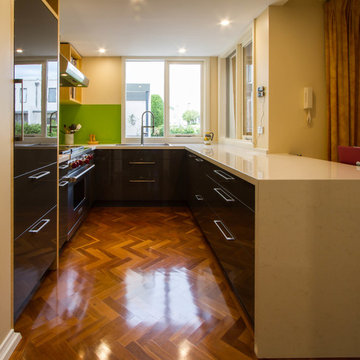
Designer: Haydn Bradbury; Photography by Yvonne Menegol
メルボルンにある小さなコンテンポラリースタイルのおしゃれなキッチン (フラットパネル扉のキャビネット、クオーツストーンカウンター、緑のキッチンパネル、ガラス板のキッチンパネル、無垢フローリング) の写真
メルボルンにある小さなコンテンポラリースタイルのおしゃれなキッチン (フラットパネル扉のキャビネット、クオーツストーンカウンター、緑のキッチンパネル、ガラス板のキッチンパネル、無垢フローリング) の写真
黒い、ブラウンのペニンシュラキッチン (緑のキッチンパネル、ガラス板のキッチンパネル、フラットパネル扉のキャビネット) の写真
1