広いL型キッチン (緑のキッチンパネル、赤いキッチンパネル、茶色いキャビネット、茶色い床) の写真
絞り込み:
資材コスト
並び替え:今日の人気順
写真 1〜20 枚目(全 25 枚)
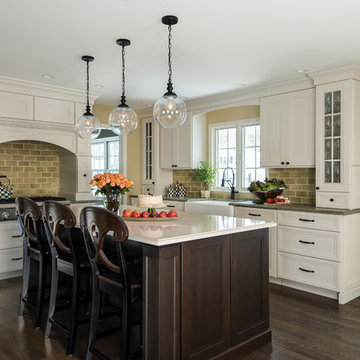
The kitchen and dining room in this 1960’s colonial were cramped and uncomfortable for any sort of large entertaining or crowd. With a small 3’ bump out along the back wall of the home, both rooms became much more spacious and useable. The kitchen addition allowed for a large center island and hearth cooking center as the focal point for the whole kitchen. While the expanded dining room, now allows room for a large holiday gathering, neighborhood card party or a group of kids after school.
The custom kitchen was designed with Omega Cabinetry, leathered granite countertops around the perimeter and Ceasarstone on the island. The custom hearth hood encapsulates a 36” Thermador professional gas range top that makes cooking a joy! Alongside the 36” built-in Subzero French door refrigerator a Thermador steam/bake oven and convection oven offer the homeowner tremendous cooking and baking options. Finally, the microwave drawer in the island makes quick warm ups easy for the 3 children.
Additionally, the kitchen was opened up dramatically to the home’s family room, creating an open feeling and central place for the family to gather.
Backsplash -
Type: 3x6 Handmade Tile
Collection: South Beach
Color: Olive
Pendants -
Manufacturer/Collection: Elk Lighting, Bergenen Collection, 10"
Finish: Oil Rubbed Bronze
Countertops -
Perimeter: Seafoam Green Granite w/ an Ogee Edge
Island: Quantra Quartz, 2231 Quartz w/ an Ogee Edge
Stools -
Pier One, 2582300 Marchella Rubbed Black Stool
Wall Color -
Benjamin Moore, HC96 Carrington Beige
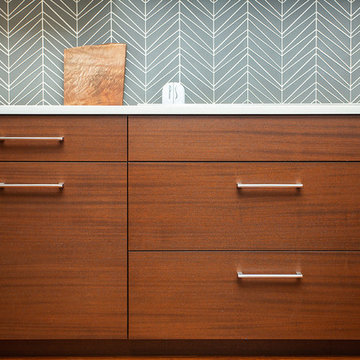
Modern custom kitchen cabinetry.
ポートランドにある広いモダンスタイルのおしゃれなキッチン (ダブルシンク、茶色いキャビネット、緑のキッチンパネル、パネルと同色の調理設備、無垢フローリング、茶色い床、白いキッチンカウンター) の写真
ポートランドにある広いモダンスタイルのおしゃれなキッチン (ダブルシンク、茶色いキャビネット、緑のキッチンパネル、パネルと同色の調理設備、無垢フローリング、茶色い床、白いキッチンカウンター) の写真
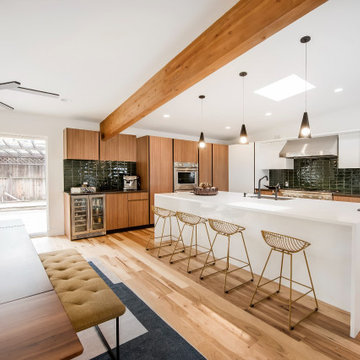
Flat front cabinets in a mix of warm wood tones and white keep the mid-century vibe alive and tie into the other wood features in the home.
デンバーにある広いミッドセンチュリースタイルのおしゃれなキッチン (アンダーカウンターシンク、茶色いキャビネット、緑のキッチンパネル、サブウェイタイルのキッチンパネル、シルバーの調理設備、淡色無垢フローリング、茶色い床、白いキッチンカウンター) の写真
デンバーにある広いミッドセンチュリースタイルのおしゃれなキッチン (アンダーカウンターシンク、茶色いキャビネット、緑のキッチンパネル、サブウェイタイルのキッチンパネル、シルバーの調理設備、淡色無垢フローリング、茶色い床、白いキッチンカウンター) の写真
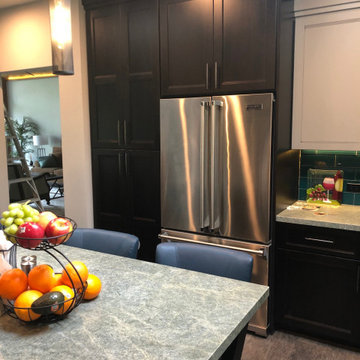
Client came to us needing a transitional kitchen remodel that fit well with other parts of the home. The biggest desire was seating around the kitchen island so the children could do their homework and plenty of cabinet storage. We started by reworking the traffic flow of the room taking into consideration current appliance locations and entry ways. The client was shown a variety of kitchen cabinet samples and ultimately decided on Starmark Cabinetry. Teal subway tiles add a beautiful pop of color and texture to the backsplash. To break up the colors around the room we recommended using white cabinets to contrast agains the teal backsplash and dark wood around the appliances. The client was extremely please with the results.
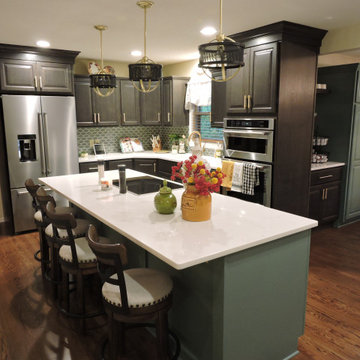
The addition starts where you see the beam in the ceiling. Two-tone cabinetry in varying heights adds interest to the room. The green backsplash tile matches the new green custom cabinetry. The cooktop was moved to the long edge of the island for more usable workspace. The island is now more of a focal point in the room.
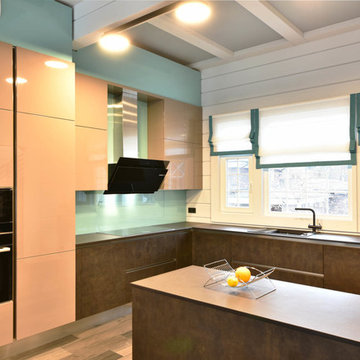
Архитектор Александр Петунин
Строительство ПАЛЕКС дома из клееного бруса
Современная итальянская кухня от Arredo3
モスクワにある高級な広いコンテンポラリースタイルのおしゃれなキッチン (シングルシンク、フラットパネル扉のキャビネット、茶色いキャビネット、珪岩カウンター、緑のキッチンパネル、ガラス板のキッチンパネル、黒い調理設備、セラミックタイルの床、茶色い床、黒いキッチンカウンター) の写真
モスクワにある高級な広いコンテンポラリースタイルのおしゃれなキッチン (シングルシンク、フラットパネル扉のキャビネット、茶色いキャビネット、珪岩カウンター、緑のキッチンパネル、ガラス板のキッチンパネル、黒い調理設備、セラミックタイルの床、茶色い床、黒いキッチンカウンター) の写真
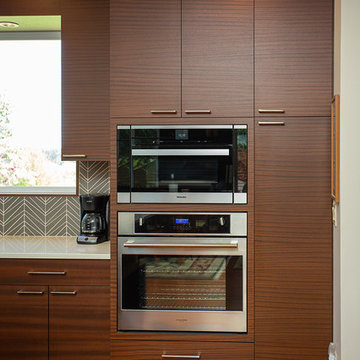
Modern custom kitchen cabinetry.
ポートランドにある広いモダンスタイルのおしゃれなキッチン (ダブルシンク、茶色いキャビネット、緑のキッチンパネル、パネルと同色の調理設備、無垢フローリング、茶色い床、白いキッチンカウンター) の写真
ポートランドにある広いモダンスタイルのおしゃれなキッチン (ダブルシンク、茶色いキャビネット、緑のキッチンパネル、パネルと同色の調理設備、無垢フローリング、茶色い床、白いキッチンカウンター) の写真
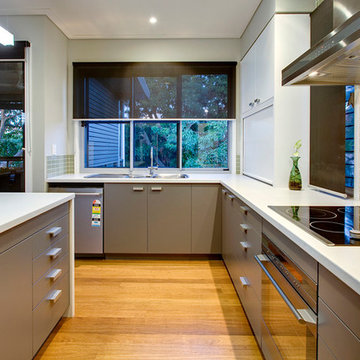
This home in Southport has been given a new lease of life. The old tired looking green home has transformed into a stunning modern looking home. The rear pavilion addition creates a new living area deck area for entertaining. This allowed the other parts of the home to be converted into extra bedrooms.
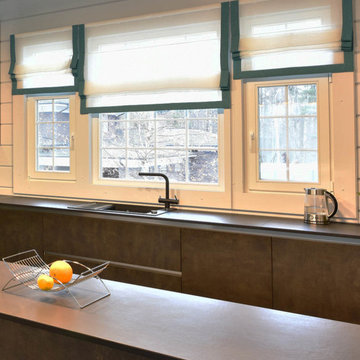
Архитектор Александр Петунин
Строительство ПАЛЕКС дома из клееного бруса
Современная итальянская кухня от Arredo3
モスクワにある高級な広いコンテンポラリースタイルのおしゃれなキッチン (シングルシンク、フラットパネル扉のキャビネット、茶色いキャビネット、珪岩カウンター、緑のキッチンパネル、ガラス板のキッチンパネル、黒い調理設備、セラミックタイルの床、茶色い床、黒いキッチンカウンター) の写真
モスクワにある高級な広いコンテンポラリースタイルのおしゃれなキッチン (シングルシンク、フラットパネル扉のキャビネット、茶色いキャビネット、珪岩カウンター、緑のキッチンパネル、ガラス板のキッチンパネル、黒い調理設備、セラミックタイルの床、茶色い床、黒いキッチンカウンター) の写真
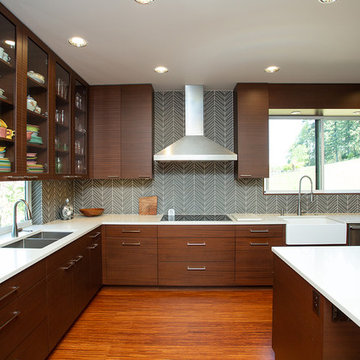
Modern custom kitchen cabinetry.
ポートランドにある広いモダンスタイルのおしゃれなキッチン (ダブルシンク、茶色いキャビネット、緑のキッチンパネル、パネルと同色の調理設備、無垢フローリング、茶色い床、白いキッチンカウンター) の写真
ポートランドにある広いモダンスタイルのおしゃれなキッチン (ダブルシンク、茶色いキャビネット、緑のキッチンパネル、パネルと同色の調理設備、無垢フローリング、茶色い床、白いキッチンカウンター) の写真
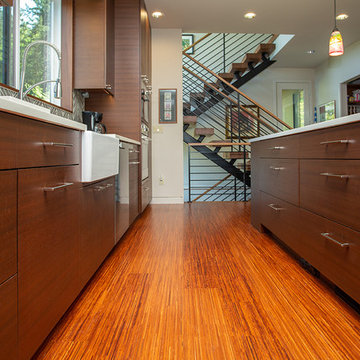
Modern custom kitchen cabinetry.
ポートランドにある広いモダンスタイルのおしゃれなキッチン (ダブルシンク、茶色いキャビネット、緑のキッチンパネル、パネルと同色の調理設備、無垢フローリング、茶色い床、白いキッチンカウンター) の写真
ポートランドにある広いモダンスタイルのおしゃれなキッチン (ダブルシンク、茶色いキャビネット、緑のキッチンパネル、パネルと同色の調理設備、無垢フローリング、茶色い床、白いキッチンカウンター) の写真
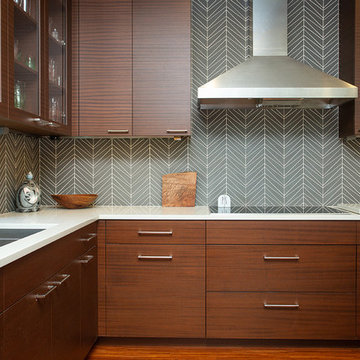
Modern custom kitchen cabinetry.
ポートランドにある広いモダンスタイルのおしゃれなキッチン (ダブルシンク、茶色いキャビネット、緑のキッチンパネル、パネルと同色の調理設備、無垢フローリング、茶色い床、白いキッチンカウンター) の写真
ポートランドにある広いモダンスタイルのおしゃれなキッチン (ダブルシンク、茶色いキャビネット、緑のキッチンパネル、パネルと同色の調理設備、無垢フローリング、茶色い床、白いキッチンカウンター) の写真
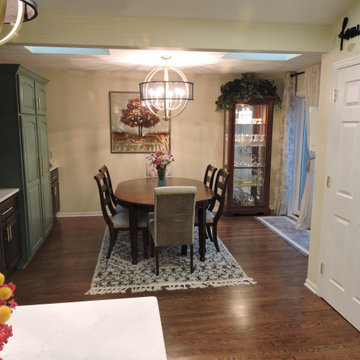
The addition starts where you see the beam in the ceiling. A patio door was added for their outdoor living access, skylights bring in tons of light.
他の地域にある広いコンテンポラリースタイルのおしゃれなキッチン (アンダーカウンターシンク、レイズドパネル扉のキャビネット、茶色いキャビネット、珪岩カウンター、緑のキッチンパネル、磁器タイルのキッチンパネル、シルバーの調理設備、無垢フローリング、茶色い床、白いキッチンカウンター) の写真
他の地域にある広いコンテンポラリースタイルのおしゃれなキッチン (アンダーカウンターシンク、レイズドパネル扉のキャビネット、茶色いキャビネット、珪岩カウンター、緑のキッチンパネル、磁器タイルのキッチンパネル、シルバーの調理設備、無垢フローリング、茶色い床、白いキッチンカウンター) の写真
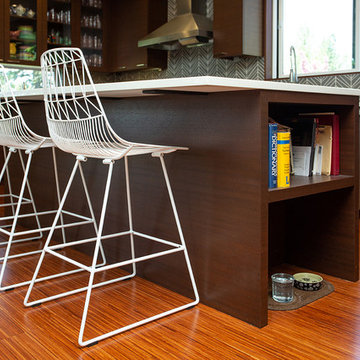
Modern custom kitchen cabinetry.
ポートランドにある広いモダンスタイルのおしゃれなキッチン (茶色いキャビネット、緑のキッチンパネル、パネルと同色の調理設備、白いキッチンカウンター、ダブルシンク、無垢フローリング、茶色い床) の写真
ポートランドにある広いモダンスタイルのおしゃれなキッチン (茶色いキャビネット、緑のキッチンパネル、パネルと同色の調理設備、白いキッチンカウンター、ダブルシンク、無垢フローリング、茶色い床) の写真
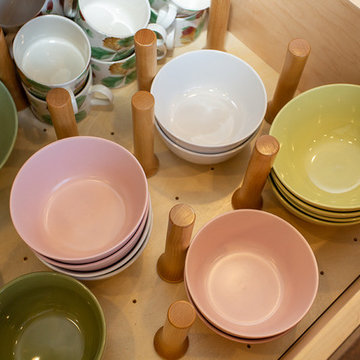
Modern custom kitchen cabinetry.
ポートランドにある広いモダンスタイルのおしゃれなキッチン (ダブルシンク、茶色いキャビネット、緑のキッチンパネル、パネルと同色の調理設備、無垢フローリング、茶色い床、白いキッチンカウンター) の写真
ポートランドにある広いモダンスタイルのおしゃれなキッチン (ダブルシンク、茶色いキャビネット、緑のキッチンパネル、パネルと同色の調理設備、無垢フローリング、茶色い床、白いキッチンカウンター) の写真
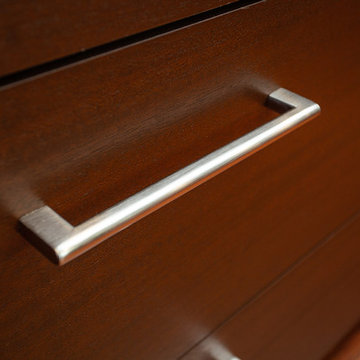
Modern custom kitchen cabinetry.
ポートランドにある広いモダンスタイルのおしゃれなキッチン (ダブルシンク、茶色いキャビネット、緑のキッチンパネル、パネルと同色の調理設備、無垢フローリング、茶色い床、白いキッチンカウンター) の写真
ポートランドにある広いモダンスタイルのおしゃれなキッチン (ダブルシンク、茶色いキャビネット、緑のキッチンパネル、パネルと同色の調理設備、無垢フローリング、茶色い床、白いキッチンカウンター) の写真
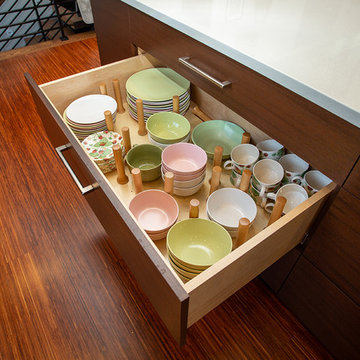
Modern custom kitchen cabinetry.
ポートランドにある広いモダンスタイルのおしゃれなキッチン (ダブルシンク、茶色いキャビネット、緑のキッチンパネル、パネルと同色の調理設備、無垢フローリング、茶色い床、白いキッチンカウンター) の写真
ポートランドにある広いモダンスタイルのおしゃれなキッチン (ダブルシンク、茶色いキャビネット、緑のキッチンパネル、パネルと同色の調理設備、無垢フローリング、茶色い床、白いキッチンカウンター) の写真
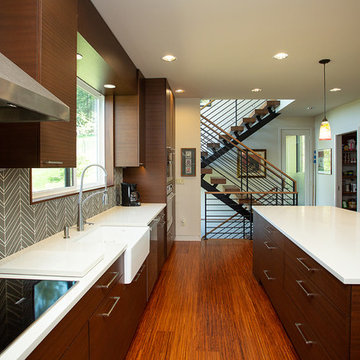
Modern custom kitchen cabinetry.
ポートランドにある広いモダンスタイルのおしゃれなキッチン (ダブルシンク、茶色いキャビネット、緑のキッチンパネル、パネルと同色の調理設備、無垢フローリング、茶色い床、白いキッチンカウンター) の写真
ポートランドにある広いモダンスタイルのおしゃれなキッチン (ダブルシンク、茶色いキャビネット、緑のキッチンパネル、パネルと同色の調理設備、無垢フローリング、茶色い床、白いキッチンカウンター) の写真
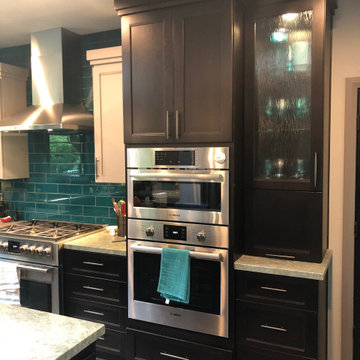
Client came to us needing a transitional kitchen remodel that fit well with other parts of the home. The biggest desire was seating around the kitchen island so the children could do their homework and plenty of cabinet storage. We started by reworking the traffic flow of the room taking into consideration current appliance locations and entry ways. The client was shown a variety of kitchen cabinet samples and ultimately decided on Starmark Cabinetry. Teal subway tiles add a beautiful pop of color and texture to the backsplash. To break up the colors around the room we recommended using white cabinets to contrast agains the teal backsplash and dark wood around the appliances. The client was extremely please with the results.
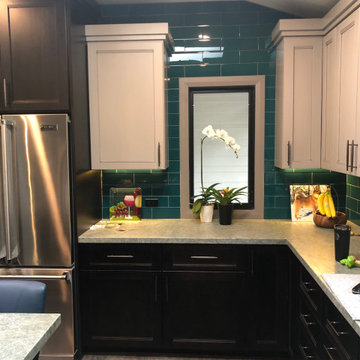
Client came to us needing a transitional kitchen remodel that fit well with other parts of the home. The biggest desire was seating around the kitchen island so the children could do their homework and plenty of cabinet storage. We started by reworking the traffic flow of the room taking into consideration current appliance locations and entry ways. The client was shown a variety of kitchen cabinet samples and ultimately decided on Starmark Cabinetry. Teal subway tiles add a beautiful pop of color and texture to the backsplash. To break up the colors around the room we recommended using white cabinets to contrast agains the teal backsplash and dark wood around the appliances. The client was extremely please with the results.
広いL型キッチン (緑のキッチンパネル、赤いキッチンパネル、茶色いキャビネット、茶色い床) の写真
1