L型キッチン (緑のキッチンパネル、赤いキッチンパネル、メタルタイルのキッチンパネル、磁器タイルのキッチンパネル、無垢フローリング) の写真
絞り込み:
資材コスト
並び替え:今日の人気順
写真 1〜20 枚目(全 201 枚)

ナッシュビルにある高級な広いミッドセンチュリースタイルのおしゃれなキッチン (アンダーカウンターシンク、フラットパネル扉のキャビネット、中間色木目調キャビネット、クオーツストーンカウンター、緑のキッチンパネル、磁器タイルのキッチンパネル、シルバーの調理設備、無垢フローリング、白いキッチンカウンター、三角天井) の写真

The herringbone backsplash is reminiscent of prairie style art glass in this Craftsman kitchen. The tiles are hand-glazed porcelain, adding to the Craftsman detail.
Meyer Design

A classic shaker-style kitchen featuring a five-piece timber frame door and drawer with square-joints, vertical-grain center panel and v-frame groove joints.
Produced by JJO in the Uk as part of the Avalon range
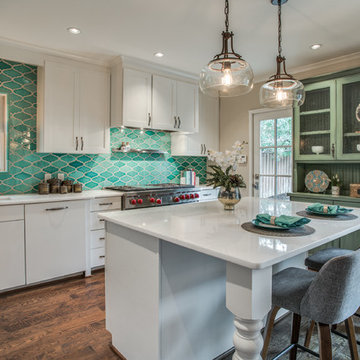
Staging with Deana M. Chow, photo by Shoot to Sell
ダラスにある高級な中くらいなトランジショナルスタイルのおしゃれなキッチン (シングルシンク、シェーカースタイル扉のキャビネット、白いキャビネット、大理石カウンター、緑のキッチンパネル、磁器タイルのキッチンパネル、シルバーの調理設備、無垢フローリング、茶色い床) の写真
ダラスにある高級な中くらいなトランジショナルスタイルのおしゃれなキッチン (シングルシンク、シェーカースタイル扉のキャビネット、白いキャビネット、大理石カウンター、緑のキッチンパネル、磁器タイルのキッチンパネル、シルバーの調理設備、無垢フローリング、茶色い床) の写真
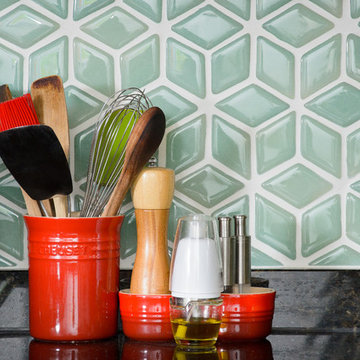
James Jordan Photography
シカゴにある高級な中くらいなコンテンポラリースタイルのおしゃれなキッチン (アンダーカウンターシンク、落し込みパネル扉のキャビネット、淡色木目調キャビネット、御影石カウンター、緑のキッチンパネル、磁器タイルのキッチンパネル、シルバーの調理設備、無垢フローリング) の写真
シカゴにある高級な中くらいなコンテンポラリースタイルのおしゃれなキッチン (アンダーカウンターシンク、落し込みパネル扉のキャビネット、淡色木目調キャビネット、御影石カウンター、緑のキッチンパネル、磁器タイルのキッチンパネル、シルバーの調理設備、無垢フローリング) の写真
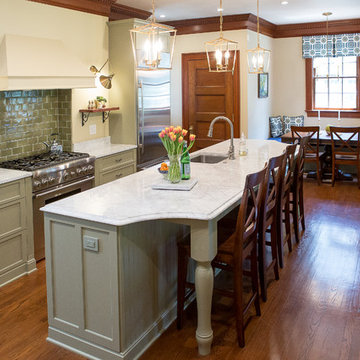
This kitchen, adjacent to the butler's pantry, is in a space where no kitchen existed previously. This was an empty room overlooking the large family room. We kept the beautiful and pronounced wood crown moulding that helps link the two spaces and paired it with sage green cabinets and quartz countertops that look and feel like marble. The walls are a creamy taupe (not as yellow as they look in the photos) Included in this space is the custom banquette seating with integral drawer, custom seat cushions and window treatments.
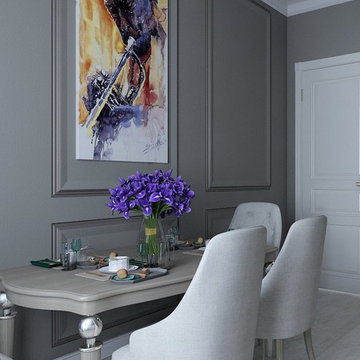
Проект 3-х комнатной квартиры 63 кв.м Жк "Гатчина" г.Санкт-Петербург . Дизайн кухни выполнен в стиле неоклассика для молодой семьи с 2 детьми,основа этого проекта строгость и яркость,заказчики хотели 2 в одном спокойный и яркий интерьер,строгий и бунтарский.Основной концепцией данного интерьера создать настроение,легкость,подчеркнуть основные элементы классики с современными вкраплениями.
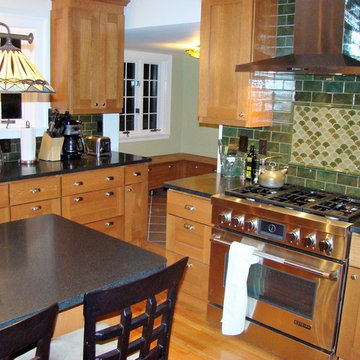
ニューヨークにあるラグジュアリーな広いヴィクトリアン調のおしゃれなキッチン (アンダーカウンターシンク、シェーカースタイル扉のキャビネット、中間色木目調キャビネット、クオーツストーンカウンター、緑のキッチンパネル、磁器タイルのキッチンパネル、シルバーの調理設備、無垢フローリング) の写真
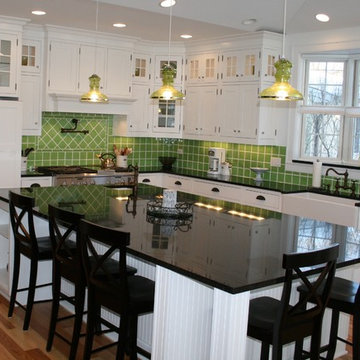
Holiday Kitchens painted white inset cabinetry with spacious island and seating for 5. Absolute Black Granite counters with Rohl apron front fireclay sink and Perrin & Rowe faucetry. Custom Apple Martini green backsplash tile for a little color.
To learn more about our 55 year tradition in the design/build business and our 2 complete showrooms, visit: http://www.kbmart.net
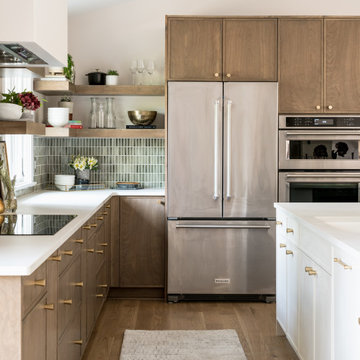
ナッシュビルにある高級な広いミッドセンチュリースタイルのおしゃれなキッチン (アンダーカウンターシンク、フラットパネル扉のキャビネット、中間色木目調キャビネット、クオーツストーンカウンター、緑のキッチンパネル、磁器タイルのキッチンパネル、シルバーの調理設備、無垢フローリング、白いキッチンカウンター、三角天井) の写真

ポートランドにある広いミッドセンチュリースタイルのおしゃれなキッチン (アンダーカウンターシンク、フラットパネル扉のキャビネット、中間色木目調キャビネット、緑のキッチンパネル、パネルと同色の調理設備、無垢フローリング、茶色い床、クオーツストーンカウンター、磁器タイルのキッチンパネル、白いキッチンカウンター) の写真
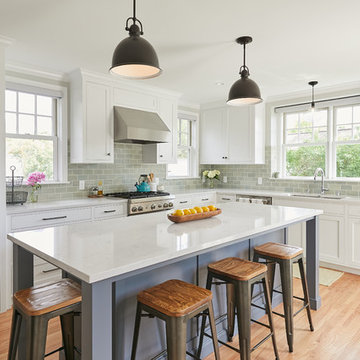
ミネアポリスにあるトランジショナルスタイルのおしゃれなキッチン (ダブルシンク、シェーカースタイル扉のキャビネット、白いキャビネット、クオーツストーンカウンター、緑のキッチンパネル、磁器タイルのキッチンパネル、シルバーの調理設備、無垢フローリング、茶色い床、白いキッチンカウンター) の写真
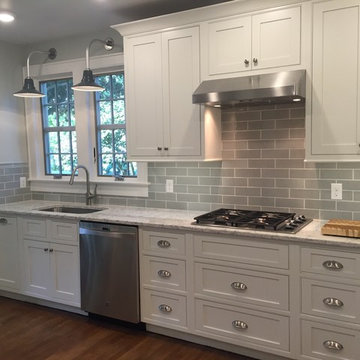
Shiloh cabinets, Homestead door / drawer, Maple wood, beaded inset, Plywood construction, Soft close doors, Full extension soft close drawers, Berenson brushed nickel knobs, Berenson brushed nickel cup pulls, Viatera Rococco quartz countertop
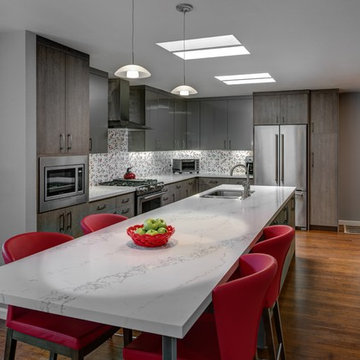
The clients' original kitchen layout consisted of no wall cabinets and an island that was inconveniently situated in between the base cabinets and tall pantry cabinets located along the the farthest wall of the kitchen.
The design solution was to create wall cabinets to allow for convenience and to move and elongate the island to create ease of use and convenience in the kitchen, as well as, to create a multi-functional space. The tall closet pantries were removed and storage was placed in the island. Large niches were created to add dimension in the space.
A mix of wired gloss cabinets and wired foil cabinets were used in the kitchen.
Schedule an appointment with one of our Designers!
http://www.gkandb.com/contact-us/
DESIGNER: JANIS MANACSA
PHOTOGRAPHY: TREVE JOHNSON PHOTOGRAPHY
WALL CABINETS: DURA SUPREME CABINETRY
BASE CABINETS: DEWILS CABINETRY
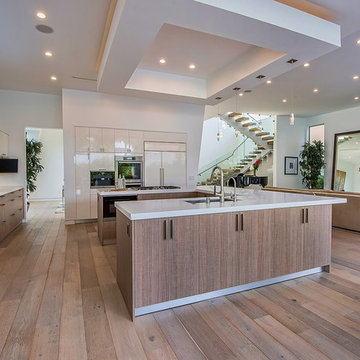
ロサンゼルスにある中くらいなモダンスタイルのおしゃれなキッチン (アンダーカウンターシンク、フラットパネル扉のキャビネット、中間色木目調キャビネット、人工大理石カウンター、シルバーの調理設備、無垢フローリング、ベージュの床、緑のキッチンパネル、磁器タイルのキッチンパネル) の写真
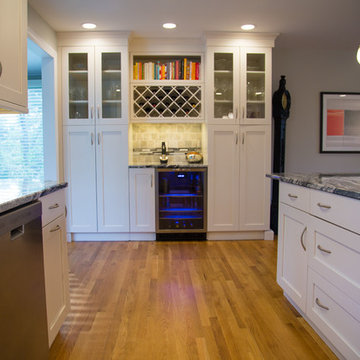
The young chef, homeowner wanted a space where he could entertain guests in an open and inviting environment. A complete overhaul of the living area of the main floor was required to achieve his vision. The layout of this split level home was opened up completely to allow for a much larger feel in the living space.
Photographed by: Anthony Ryan Photography
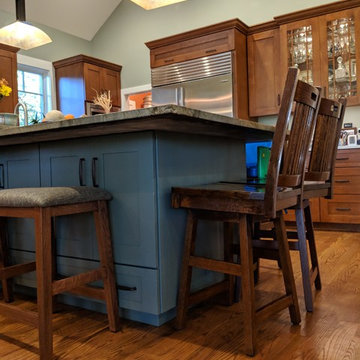
This different color island is designed to bring together all of the colors of the house. It breaks up the wood of the cabinets and bring a pop of color!
Photo Credit: Meyer Design
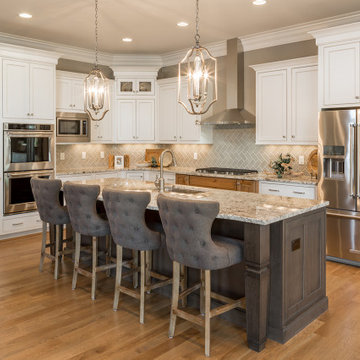
シンシナティにある広いトランジショナルスタイルのおしゃれなキッチン (アンダーカウンターシンク、シェーカースタイル扉のキャビネット、白いキャビネット、緑のキッチンパネル、磁器タイルのキッチンパネル、シルバーの調理設備、無垢フローリング、茶色い床、グレーのキッチンカウンター) の写真
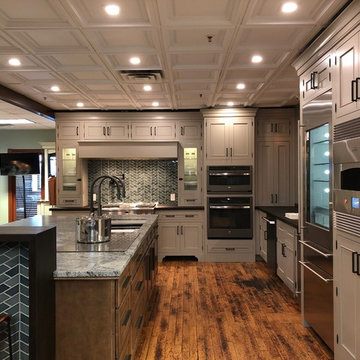
ニューヨークにあるラグジュアリーな広いトラディショナルスタイルのおしゃれなキッチン (アンダーカウンターシンク、フラットパネル扉のキャビネット、グレーのキャビネット、木材カウンター、緑のキッチンパネル、磁器タイルのキッチンパネル、シルバーの調理設備、無垢フローリング、茶色い床、茶色いキッチンカウンター) の写真
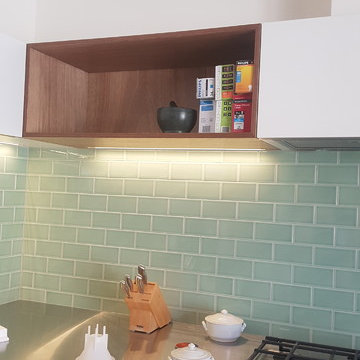
Plywood display shelving with tiled splashback below
ウェリントンにある小さなモダンスタイルのおしゃれなキッチン (シングルシンク、ガラス扉のキャビネット、中間色木目調キャビネット、ステンレスカウンター、緑のキッチンパネル、磁器タイルのキッチンパネル、シルバーの調理設備、無垢フローリング) の写真
ウェリントンにある小さなモダンスタイルのおしゃれなキッチン (シングルシンク、ガラス扉のキャビネット、中間色木目調キャビネット、ステンレスカウンター、緑のキッチンパネル、磁器タイルのキッチンパネル、シルバーの調理設備、無垢フローリング) の写真
L型キッチン (緑のキッチンパネル、赤いキッチンパネル、メタルタイルのキッチンパネル、磁器タイルのキッチンパネル、無垢フローリング) の写真
1