白いキッチン (グレーのキッチンパネル、青い床、赤い床) の写真
絞り込み:
資材コスト
並び替え:今日の人気順
写真 1〜20 枚目(全 46 枚)

トロントにある高級な中くらいなエクレクティックスタイルのおしゃれなキッチン (エプロンフロントシンク、シェーカースタイル扉のキャビネット、中間色木目調キャビネット、グレーのキッチンパネル、セラミックタイルのキッチンパネル、シルバーの調理設備、アイランドなし、赤い床、白いキッチンカウンター、人工大理石カウンター、コンクリートの床) の写真

This client wanted to update their kitchen and make the island larger. Some features that are in this kitchen include built in fridge and wine fridge, cabinet style hood, glass cabinets with glass shelving. The countertop used was quartzite and the backsplash a small mosaic glass. We moved all the outlets out of the backsplash and under the cabinets to give the space a clean look.
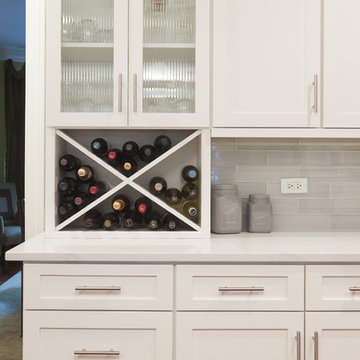
This kitchen received a refinishing in BM Swiss Coffee (perimeter) and Behr Lunar Surface (island). Doors and drawer fronts were changed out to a shaker with a flat center panel. New glass tile backsplash and stainless steel chimney hood. Calacatta Classique Quartz flanks the countertops as well as the water fall off of the peninsula. Check out the before picture to see how transformed this kitchen is and with the existing cabinets!
All planning, modifications, and executions by Wheatland Custom Cabinetry & Woodwork.
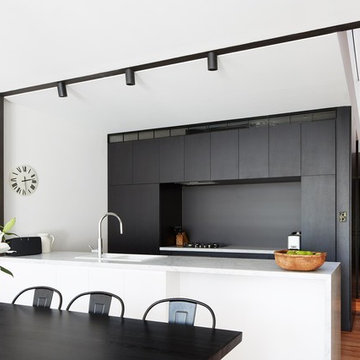
Matthew Densley
シドニーにあるモダンスタイルのおしゃれなキッチン (ダブルシンク、フラットパネル扉のキャビネット、グレーのキッチンパネル、無垢フローリング、赤い床) の写真
シドニーにあるモダンスタイルのおしゃれなキッチン (ダブルシンク、フラットパネル扉のキャビネット、グレーのキッチンパネル、無垢フローリング、赤い床) の写真

This rambler’s small kitchen was dysfunctional and out of touch with our client’s needs. She desired a larger footprint without an addition or expanding the footprint to stay within a realistic budget for her homes size and neighborhood.
The existing kitchen was “boxed-in” at the back of the house. The entrance from
the hallway was very narrow causing congestion and cramping the cook. In the living room the existing fireplace was a room hog, taking up the middle of the house. The kitchen was isolated from the other room’s downstairs.
The design team and homeowner decided to open the kitchen, connecting it to the dining room by removing the fireplace. This expanded the interior floor space. To create further integration amongst the spaces, the wall opening between the dining and living room was also widened. An archway was built to replicate the existing arch at the hallway & living room, giving a more spacious feel.
The new galley kitchen includes generous workspaces and enhanced storage. All designed for this homeowners’ specific needs in her kitchen. We also created a kitchen peninsula where guests can sit and enjoy conversations with the cook. (After 5,6) The red Viking range gives a fun pop of color to offset the monochromatic floor, cabinets and counters. It also plays to her Stanford alumni colors.
One of our favorite and most notable features of this kitchen is the “flip-out” window at the sink. This creative solution allows for an enhanced outdoor living experience, without an expansive remodel or addition. When the window is open the party can happen inside and outside with an interactive experience between spaces. The countertop was installed flush to the window, specifically designed as a cocktail/counter rail surface.
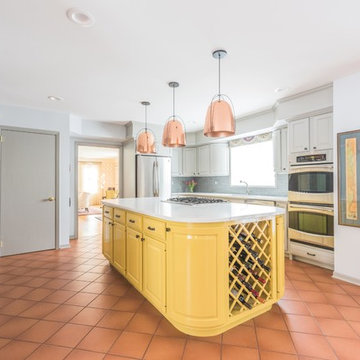
Photographer: Chuck Korpi
ミネアポリスにある広いコンテンポラリースタイルのおしゃれなキッチン (レイズドパネル扉のキャビネット、グレーのキャビネット、クオーツストーンカウンター、グレーのキッチンパネル、ガラスタイルのキッチンパネル、シルバーの調理設備、テラコッタタイルの床、赤い床、白いキッチンカウンター、アンダーカウンターシンク) の写真
ミネアポリスにある広いコンテンポラリースタイルのおしゃれなキッチン (レイズドパネル扉のキャビネット、グレーのキャビネット、クオーツストーンカウンター、グレーのキッチンパネル、ガラスタイルのキッチンパネル、シルバーの調理設備、テラコッタタイルの床、赤い床、白いキッチンカウンター、アンダーカウンターシンク) の写真
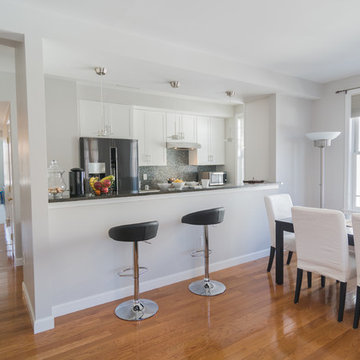
photograph by Liz Cordosa
ボストンにあるお手頃価格の中くらいなコンテンポラリースタイルのおしゃれなキッチン (アンダーカウンターシンク、シェーカースタイル扉のキャビネット、白いキャビネット、御影石カウンター、ガラスタイルのキッチンパネル、シルバーの調理設備、無垢フローリング、アイランドなし、グレーのキッチンパネル、青い床) の写真
ボストンにあるお手頃価格の中くらいなコンテンポラリースタイルのおしゃれなキッチン (アンダーカウンターシンク、シェーカースタイル扉のキャビネット、白いキャビネット、御影石カウンター、ガラスタイルのキッチンパネル、シルバーの調理設備、無垢フローリング、アイランドなし、グレーのキッチンパネル、青い床) の写真
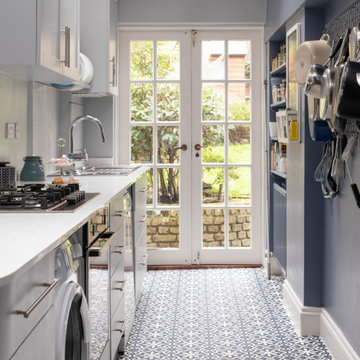
This kitchen has been upcycled: the cabinets and walls painted and the tiles changed for impactful design.
ロンドンにあるお手頃価格の小さなコンテンポラリースタイルのおしゃれなキッチン (ダブルシンク、シェーカースタイル扉のキャビネット、グレーのキャビネット、珪岩カウンター、グレーのキッチンパネル、白い調理設備、セラミックタイルの床、アイランドなし、青い床、白いキッチンカウンター) の写真
ロンドンにあるお手頃価格の小さなコンテンポラリースタイルのおしゃれなキッチン (ダブルシンク、シェーカースタイル扉のキャビネット、グレーのキャビネット、珪岩カウンター、グレーのキッチンパネル、白い調理設備、セラミックタイルの床、アイランドなし、青い床、白いキッチンカウンター) の写真
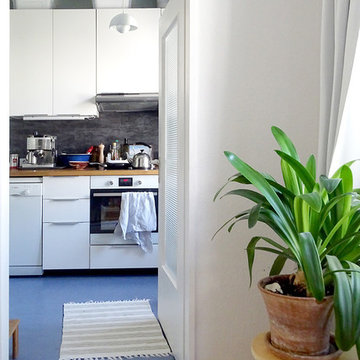
Hinter den einfachen, weissen, großflächigen Fronten bietet die Küchenzeile viel Stauraum. Dazu kombiniert die Arbeitsplatte aus geölter Eiche, das gibt dem Raum seine natürliche Wärme.
Bilder von Ines Königsmann
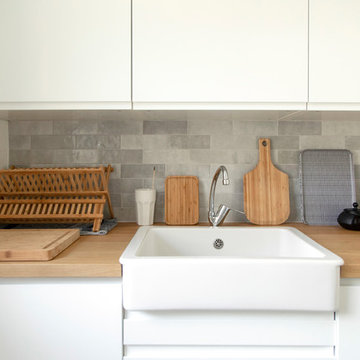
Le sur-mesure et le vert à l'honneur. Nous avons rénové cet appartement pour un couple sans enfant. Ce chantier a demandé 8 menuiseries, toutes sur-mesure (SDB, cuisine, verrière).
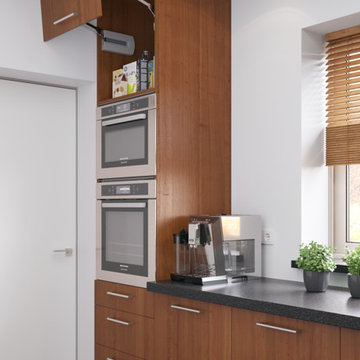
Андрей Мазуров, Николай Комаритян
他の地域にある中くらいなコンテンポラリースタイルのおしゃれなキッチン (ドロップインシンク、フラットパネル扉のキャビネット、中間色木目調キャビネット、人工大理石カウンター、グレーのキッチンパネル、セラミックタイルのキッチンパネル、シルバーの調理設備、無垢フローリング、赤い床、黒いキッチンカウンター) の写真
他の地域にある中くらいなコンテンポラリースタイルのおしゃれなキッチン (ドロップインシンク、フラットパネル扉のキャビネット、中間色木目調キャビネット、人工大理石カウンター、グレーのキッチンパネル、セラミックタイルのキッチンパネル、シルバーの調理設備、無垢フローリング、赤い床、黒いキッチンカウンター) の写真
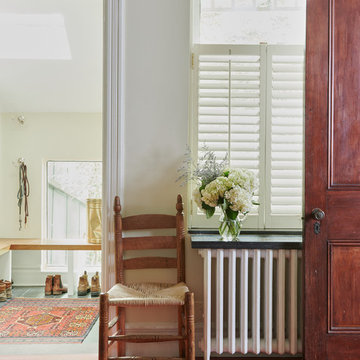
トロントにある高級な中くらいなエクレクティックスタイルのおしゃれなキッチン (エプロンフロントシンク、シェーカースタイル扉のキャビネット、中間色木目調キャビネット、人工大理石カウンター、グレーのキッチンパネル、セラミックタイルのキッチンパネル、シルバーの調理設備、コンクリートの床、アイランドなし、赤い床、白いキッチンカウンター) の写真
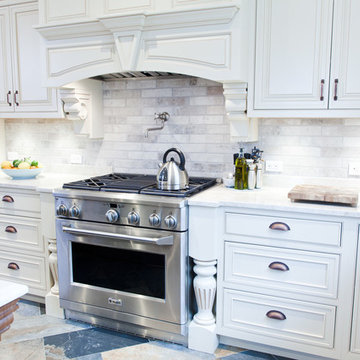
Transitional Country Style Kitchen
Kitchen Cabinetry - Designed by the Homeowner & The Kitchen Loft, Bronxville NY (Omega Custom Cabinetry)
Floor & Backsplash Tile - Tiles Unlimited, Inc. Queens NY
Photo Provided by The Kitchen Loft
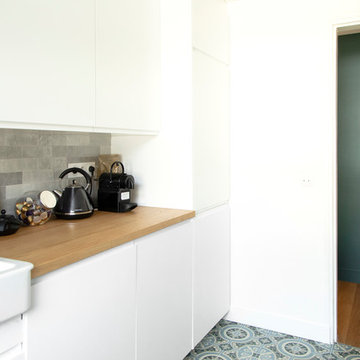
Le sur-mesure et le vert à l'honneur. Nous avons rénové cet appartement pour un couple sans enfant. Ce chantier a demandé 8 menuiseries, toutes sur-mesure (SDB, cuisine, verrière).
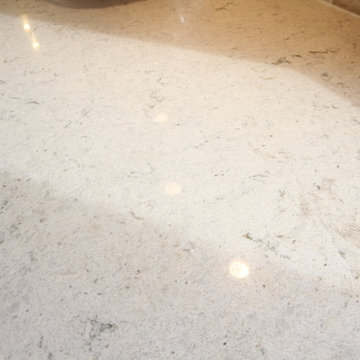
We started off with an old wood builder kitchen that was at the end of its life, so it was the perfect opportunity not only to provide a much brighter painted kitchen, but also an opportunity to improve the layout substantially while working with the existing hardwood flooring. Once we had the cabinetry installed, New quartz countertops were installed to compliment the ensemble. The backsplash is natural stone with a touch of quartzite mixed in, which was a perfect compliment to the kitchen and our customer is in love with the way it really finishes the look of the kitchen. Glass accent cabinets also bring the look of the kitchen to a new level, as does the undercabinet lighting. Wow, the result is fantastic!
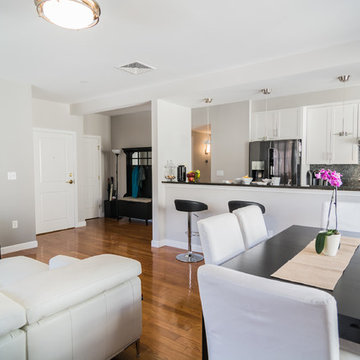
photograph by Liz Cordosa
ボストンにあるお手頃価格の中くらいなコンテンポラリースタイルのおしゃれなキッチン (無垢フローリング、アンダーカウンターシンク、シェーカースタイル扉のキャビネット、白いキャビネット、御影石カウンター、グレーのキッチンパネル、ガラスタイルのキッチンパネル、シルバーの調理設備、アイランドなし、青い床) の写真
ボストンにあるお手頃価格の中くらいなコンテンポラリースタイルのおしゃれなキッチン (無垢フローリング、アンダーカウンターシンク、シェーカースタイル扉のキャビネット、白いキャビネット、御影石カウンター、グレーのキッチンパネル、ガラスタイルのキッチンパネル、シルバーの調理設備、アイランドなし、青い床) の写真
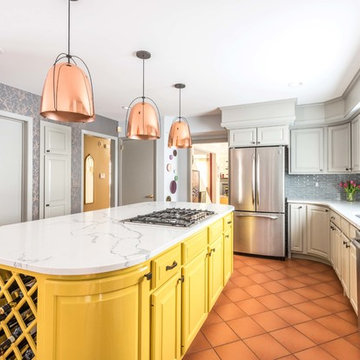
Photographer: Chuck Korpi
ミネアポリスにある広いコンテンポラリースタイルのおしゃれなキッチン (アンダーカウンターシンク、レイズドパネル扉のキャビネット、グレーのキャビネット、クオーツストーンカウンター、グレーのキッチンパネル、ガラスタイルのキッチンパネル、シルバーの調理設備、テラコッタタイルの床、赤い床、白いキッチンカウンター) の写真
ミネアポリスにある広いコンテンポラリースタイルのおしゃれなキッチン (アンダーカウンターシンク、レイズドパネル扉のキャビネット、グレーのキャビネット、クオーツストーンカウンター、グレーのキッチンパネル、ガラスタイルのキッチンパネル、シルバーの調理設備、テラコッタタイルの床、赤い床、白いキッチンカウンター) の写真
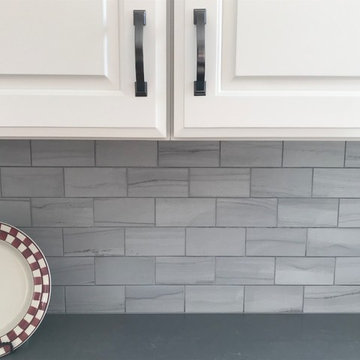
Newly renovated 20 yr. old kitchen. Removed the laundry room to enlarge kitchen and island.
シンシナティにある高級な広いトランジショナルスタイルのおしゃれなキッチン (アンダーカウンターシンク、レイズドパネル扉のキャビネット、白いキャビネット、クオーツストーンカウンター、グレーのキッチンパネル、磁器タイルのキッチンパネル、シルバーの調理設備、無垢フローリング、赤い床、黒いキッチンカウンター) の写真
シンシナティにある高級な広いトランジショナルスタイルのおしゃれなキッチン (アンダーカウンターシンク、レイズドパネル扉のキャビネット、白いキャビネット、クオーツストーンカウンター、グレーのキッチンパネル、磁器タイルのキッチンパネル、シルバーの調理設備、無垢フローリング、赤い床、黒いキッチンカウンター) の写真
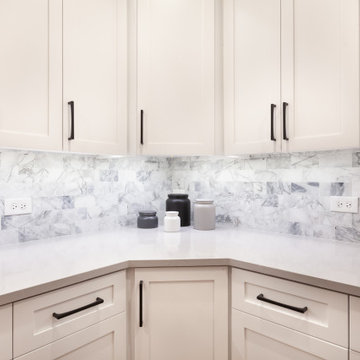
シカゴにあるお手頃価格の広いトランジショナルスタイルのおしゃれなキッチン (アンダーカウンターシンク、シェーカースタイル扉のキャビネット、白いキャビネット、クオーツストーンカウンター、グレーのキッチンパネル、大理石のキッチンパネル、シルバーの調理設備、無垢フローリング、赤い床、白いキッチンカウンター) の写真
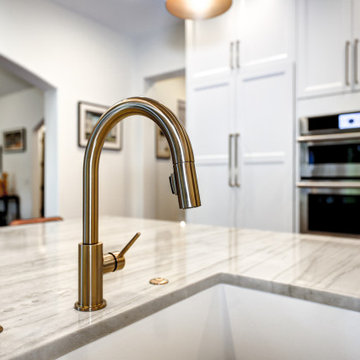
This client wanted to update their kitchen and make the island larger. Some features that are in this kitchen include built in fridge and wine fridge, cabinet style hood, glass cabinets with glass shelving. The countertop used was quartzite and the backsplash a small mosaic glass. We moved all the outlets out of the backsplash and under the cabinets to give the space a clean look.
白いキッチン (グレーのキッチンパネル、青い床、赤い床) の写真
1