キッチン (グレーのキッチンパネル、フラットパネル扉のキャビネット、コンクリートカウンター、タイルカウンター、木材カウンター、レンガの床、コンクリートの床、ライムストーンの床、無垢フローリング、クッションフロア) の写真
絞り込み:
資材コスト
並び替え:今日の人気順
写真 81〜100 枚目(全 758 枚)
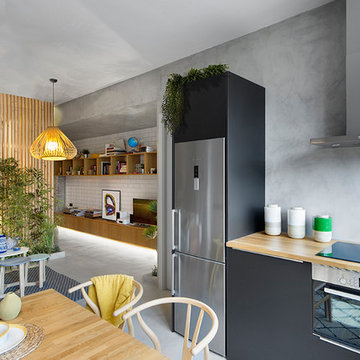
バルセロナにあるインダストリアルスタイルのおしゃれなLDK (フラットパネル扉のキャビネット、黒いキャビネット、木材カウンター、グレーのキッチンパネル、コンクリートの床、グレーの床) の写真

A narrow galley kitchen with glass extension at the rear. The glass extension is created from slim aluminium sliding doors with a structural glass roof above. The glass extension provides lots of natural light into the terrace home which has no side windows. A further frameless glass rooflight further into the kitchen extension adds more light.

ルアーブルにあるインダストリアルスタイルのおしゃれなキッチン (フラットパネル扉のキャビネット、中間色木目調キャビネット、木材カウンター、グレーのキッチンパネル、レンガのキッチンパネル、シルバーの調理設備、コンクリートの床、グレーの床) の写真
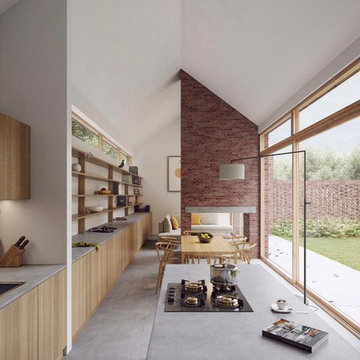
ハンプシャーにある中くらいなコンテンポラリースタイルのおしゃれなキッチン (ダブルシンク、フラットパネル扉のキャビネット、淡色木目調キャビネット、コンクリートカウンター、グレーのキッチンパネル、コンクリートの床、グレーの床、グレーのキッチンカウンター) の写真
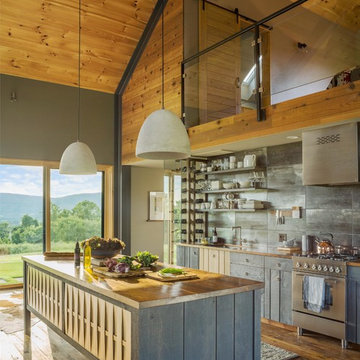
Jim Westphalen
バーリントンにある中くらいなモダンスタイルのおしゃれなキッチン (アンダーカウンターシンク、フラットパネル扉のキャビネット、グレーのキャビネット、木材カウンター、グレーのキッチンパネル、磁器タイルのキッチンパネル、シルバーの調理設備、無垢フローリング、茶色い床) の写真
バーリントンにある中くらいなモダンスタイルのおしゃれなキッチン (アンダーカウンターシンク、フラットパネル扉のキャビネット、グレーのキャビネット、木材カウンター、グレーのキッチンパネル、磁器タイルのキッチンパネル、シルバーの調理設備、無垢フローリング、茶色い床) の写真

ニューヨークにある中くらいなトラディショナルスタイルのおしゃれなキッチン (フラットパネル扉のキャビネット、グレーのキッチンパネル、茶色い床、アイランドなし、コンクリートカウンター、一体型シンク、グレーのキャビネット、石スラブのキッチンパネル、無垢フローリング) の写真

Wall with side-by-side refrigerator with external water dispenser, mini wine fridge, and microwave with lightweight concrete countertops.
サンフランシスコにあるラグジュアリーな中くらいなモダンスタイルのおしゃれなキッチン (アンダーカウンターシンク、フラットパネル扉のキャビネット、淡色木目調キャビネット、コンクリートカウンター、グレーのキッチンパネル、シルバーの調理設備、セメントタイルのキッチンパネル、無垢フローリング) の写真
サンフランシスコにあるラグジュアリーな中くらいなモダンスタイルのおしゃれなキッチン (アンダーカウンターシンク、フラットパネル扉のキャビネット、淡色木目調キャビネット、コンクリートカウンター、グレーのキッチンパネル、シルバーの調理設備、セメントタイルのキッチンパネル、無垢フローリング) の写真

This 6,500-square-foot one-story vacation home overlooks a golf course with the San Jacinto mountain range beyond. The house has a light-colored material palette—limestone floors, bleached teak ceilings—and ample access to outdoor living areas.
Builder: Bradshaw Construction
Architect: Marmol Radziner
Interior Design: Sophie Harvey
Landscape: Madderlake Designs
Photography: Roger Davies
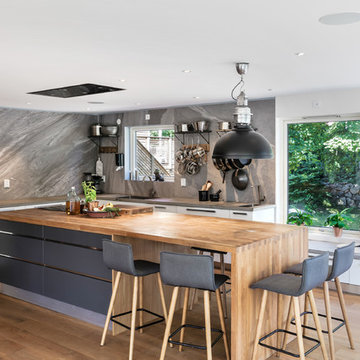
ヨーテボリにある広いインダストリアルスタイルのおしゃれなキッチン (フラットパネル扉のキャビネット、グレーのキャビネット、木材カウンター、無垢フローリング、ベージュの床、ベージュのキッチンカウンター、シングルシンク、グレーのキッチンパネル、石スラブのキッチンパネル) の写真
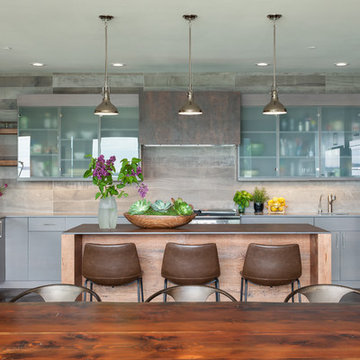
Raft Island Kitchen Redesign & Remodel
Project Overview
Located in the beautiful Puget Sound this project began with functionality in mind. The original kitchen was built custom for a very tall person, The custom countertops were not functional for the busy family that purchased the home. The new design has clean lines with elements of nature . The custom oak cabinets were locally made. The stain is a custom blend. The reclaimed island was made from local material. ..the floating shelves and beams are also reclaimed lumber. The island counter top and hood is NEOLITH in Iron Copper , a durable porcelain counter top material The counter tops along the perimeter of the kitchen is Lapitec. The design is original, textured, inviting, brave & complimentary.
Photos by Julie Mannell Photography
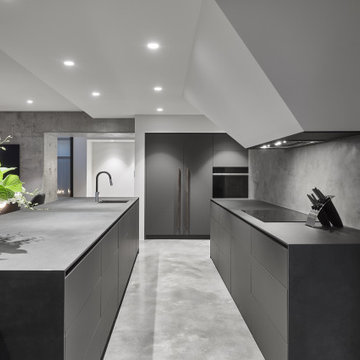
パースにある広いモダンスタイルのおしゃれなキッチン (コンクリートカウンター、グレーのキッチンパネル、石スラブのキッチンパネル、コンクリートの床、グレーの床、グレーのキッチンカウンター、アンダーカウンターシンク、フラットパネル扉のキャビネット、グレーのキャビネット、パネルと同色の調理設備) の写真
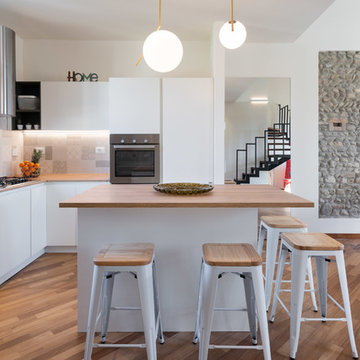
Darragh Heir - fotografia
フィレンツェにあるコンテンポラリースタイルのおしゃれなキッチン (ドロップインシンク、フラットパネル扉のキャビネット、白いキャビネット、木材カウンター、グレーのキッチンパネル、シルバーの調理設備、無垢フローリング、茶色い床、茶色いキッチンカウンター) の写真
フィレンツェにあるコンテンポラリースタイルのおしゃれなキッチン (ドロップインシンク、フラットパネル扉のキャビネット、白いキャビネット、木材カウンター、グレーのキッチンパネル、シルバーの調理設備、無垢フローリング、茶色い床、茶色いキッチンカウンター) の写真

Our client tells us:
"I cannot recommend Design Interiors enough. Tim has an exceptional eye for design, instinctively knowing what works & striking the perfect balance between incorporating our design pre-requisites & ideas & making has own suggestions. Every design detail has been spot on. His plan was creative, making the best use of space, practical - & the finished result has more than lived up to expectations. The leicht product is excellent – classic German quality & although a little more expensive than some other kitchens , the difference is streets ahead – and pound for pound exceptional value. But its not just design. We were lucky enough to work with the in house project manager Stuart who led our build & trades for our whole project, & was absolute fantastic. Ditto the in house fitters, whose attention to detail & perfectionism was impressive. With fantastic communication,, reliability & downright lovely to work with – we are SO pleased we went to Design Interiors. If you’re looking for great service, high end design & quality product from a company big enough to be super professional but small enough to care – look no further!"
Our clients had previously carried out a lot of work on their old warehouse building to create an industrial feel. They always disliked having the kitchen & living room as separate rooms so, wanted to open up the space.
It was important to them to have 1 company that could carry out all of the required works. Design Interiors own team removed the separating wall & flooring along with extending the entrance to the kitchen & under stair cupboards for extra storage. All plumbing & electrical works along with plastering & decorating were carried out by Design Interiors along with the supply & installation of the polished concrete floor & works to the existing windows to achieve a floor to ceiling aesthetic.
Tim designed the kitchen in a bespoke texture lacquer door to match the ironmongery throughout the building. Our clients who are keen cooks wanted to have a good surface space to prep whilst keeping the industrial look but, it was a priority for the work surface to be hardwearing. Tim incorporated Dekton worktops to meet this brief & to enhance the industrial look carried the worktop up to provide the splashback.
The contemporary design without being a handless look enhances the clients’ own appliances with stainless steel handles to match. The open plan space has a social breakfast bar area which also incorporate’s a clever bifold unit to house the boiler system which was unable to be moved.

シドニーにあるお手頃価格の中くらいなコンテンポラリースタイルのおしゃれなキッチン (ドロップインシンク、フラットパネル扉のキャビネット、緑のキャビネット、木材カウンター、グレーのキッチンパネル、シルバーの調理設備、茶色いキッチンカウンター、モザイクタイルのキッチンパネル、無垢フローリング、茶色い床) の写真

Nina Petchey, Bells and Bows Photography
他の地域にある中くらいなエクレクティックスタイルのおしゃれなキッチン (エプロンフロントシンク、フラットパネル扉のキャビネット、グレーのキャビネット、木材カウンター、グレーのキッチンパネル、サブウェイタイルのキッチンパネル、白い調理設備、無垢フローリング、アイランドなし) の写真
他の地域にある中くらいなエクレクティックスタイルのおしゃれなキッチン (エプロンフロントシンク、フラットパネル扉のキャビネット、グレーのキャビネット、木材カウンター、グレーのキッチンパネル、サブウェイタイルのキッチンパネル、白い調理設備、無垢フローリング、アイランドなし) の写真

2010 A-List Award for Best Home Remodel
A perfect example of mixing what is authentic with the newest innovation. Beautiful antique reclaimed wood ceilings with Neff’s sleek grey lacquered cabinets. Concrete and stainless counter tops.
Travertine flooring in a vertical pattern to compliment adds another subtle graining to the room.

フェニックスにある中くらいな北欧スタイルのおしゃれなキッチン (一体型シンク、フラットパネル扉のキャビネット、淡色木目調キャビネット、コンクリートカウンター、グレーのキッチンパネル、石スラブのキッチンパネル、シルバーの調理設備、コンクリートの床、グレーの床、グレーのキッチンカウンター、格子天井) の写真
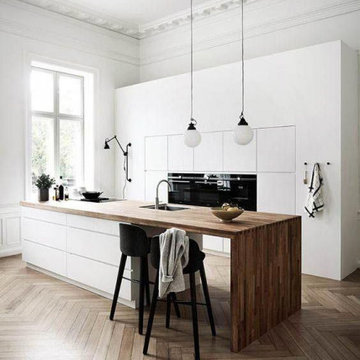
Flat Panel Kitchen Cabinets + Wood Island. Contemporary, European Style Kitchen Meets Antique Building
コロンバスにあるお手頃価格の中くらいなコンテンポラリースタイルのおしゃれなキッチン (アンダーカウンターシンク、フラットパネル扉のキャビネット、白いキャビネット、木材カウンター、グレーのキッチンパネル、黒い調理設備、無垢フローリング、茶色い床、茶色いキッチンカウンター) の写真
コロンバスにあるお手頃価格の中くらいなコンテンポラリースタイルのおしゃれなキッチン (アンダーカウンターシンク、フラットパネル扉のキャビネット、白いキャビネット、木材カウンター、グレーのキッチンパネル、黒い調理設備、無垢フローリング、茶色い床、茶色いキッチンカウンター) の写真

Danny Piassick
ダラスにあるラグジュアリーな中くらいなミッドセンチュリースタイルのおしゃれなキッチン (フラットパネル扉のキャビネット、中間色木目調キャビネット、アンダーカウンターシンク、グレーのキッチンパネル、シルバーの調理設備、コンクリートの床、コンクリートカウンター、モザイクタイルのキッチンパネル、グレーの床) の写真
ダラスにあるラグジュアリーな中くらいなミッドセンチュリースタイルのおしゃれなキッチン (フラットパネル扉のキャビネット、中間色木目調キャビネット、アンダーカウンターシンク、グレーのキッチンパネル、シルバーの調理設備、コンクリートの床、コンクリートカウンター、モザイクタイルのキッチンパネル、グレーの床) の写真

2010 A-List Award for Best Home Remodel
A perfect example of mixing what is authentic with the newest innovation. Beautiful antique reclaimed wood ceilings with Neff’s sleek grey lacquered cabinets. Concrete and stainless counter tops.
Travertine flooring in a vertical pattern to compliment adds another subtle graining to the room.
キッチン (グレーのキッチンパネル、フラットパネル扉のキャビネット、コンクリートカウンター、タイルカウンター、木材カウンター、レンガの床、コンクリートの床、ライムストーンの床、無垢フローリング、クッションフロア) の写真
5