コの字型キッチン (グレーのキッチンパネル、中間色木目調キャビネット、赤いキャビネット、ラミネートの床、無垢フローリング) の写真
絞り込み:
資材コスト
並び替え:今日の人気順
写真 1〜20 枚目(全 1,196 枚)
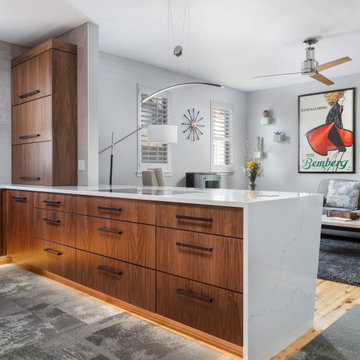
Every drawer has a purpose. Storage is plentiful, yet planning has allowed for room and space that all kitchen items have a home and all move in and out easily from that place.
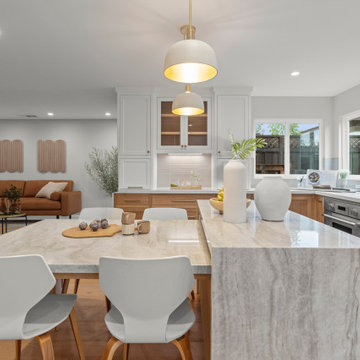
A Chef's Canvas: Kitchen Fit for a Foodie
Engineered hardwood floors flow effortlessly throughout the kitchen, grounding the space with warmth. Gleaming white oak cabinets, painted in a cloud-kissed "Wisp" hue, offer ample storage, while under-cabinet lighting adds a touch of understated elegance. A waterfall-edged island, crafted from Taj Mahal polished quartzite, provides both additional prep space and a casual breakfast bar with seating for four.

グランドラピッズにあるトラディショナルスタイルのおしゃれなキッチン (エプロンフロントシンク、落し込みパネル扉のキャビネット、中間色木目調キャビネット、グレーのキッチンパネル、モザイクタイルのキッチンパネル、シルバーの調理設備、無垢フローリング、茶色い床、白いキッチンカウンター) の写真
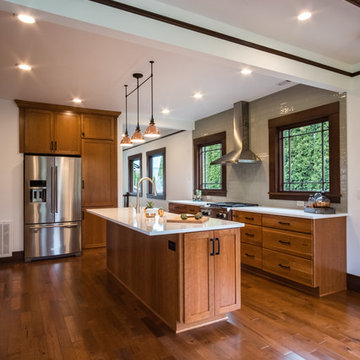
This older craftsman home had so many charming period details that demanded the respect of the new design, and we feel like our team pulled it off beautifully. The colors and textures were a collaboration between the homeowner and designer Ashley Neff, while the form and function of the space were designed by Allen's Fine Woodworking. The cherry wood looks beautiful today but will only deepen with age, adding to the already rich history of this house. Double-stacked cabinetry serves as a seemingly endless source of storage for pantry items.
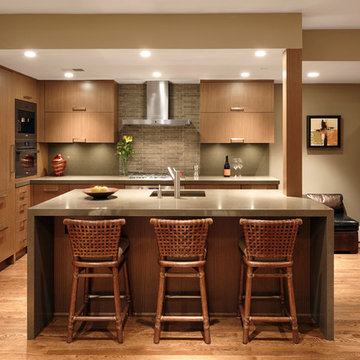
Downtown Washington DC Small Contemporary Condo Refresh Design by #SarahTurner4JenniferGilmer. Photography by Bob Narod. http://www.gilmerkitchens.com/

In the Kitchen a light gray six sided glass tile covers the sink wall and a decorative blue/white tile adorns the stove wall. Beautiful cabinetry with an Island that provides seating and storage. Black windows frame beautiful landscaping. Open shelving provides family treasures.

Rob Karosis: Photographer
ブリッジポートにある高級な広いトラディショナルスタイルのおしゃれなキッチン (エプロンフロントシンク、シェーカースタイル扉のキャビネット、中間色木目調キャビネット、御影石カウンター、グレーのキッチンパネル、石タイルのキッチンパネル、シルバーの調理設備、無垢フローリング、茶色い床) の写真
ブリッジポートにある高級な広いトラディショナルスタイルのおしゃれなキッチン (エプロンフロントシンク、シェーカースタイル扉のキャビネット、中間色木目調キャビネット、御影石カウンター、グレーのキッチンパネル、石タイルのキッチンパネル、シルバーの調理設備、無垢フローリング、茶色い床) の写真

他の地域にあるコンテンポラリースタイルのおしゃれなキッチン (大理石カウンター、白いキッチンカウンター、アンダーカウンターシンク、フラットパネル扉のキャビネット、中間色木目調キャビネット、グレーのキッチンパネル、パネルと同色の調理設備、無垢フローリング、茶色い床) の写真
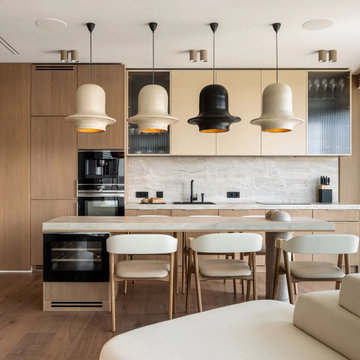
ロサンゼルスにある北欧スタイルのおしゃれなキッチン (ドロップインシンク、フラットパネル扉のキャビネット、中間色木目調キャビネット、大理石カウンター、グレーのキッチンパネル、大理石のキッチンパネル、パネルと同色の調理設備、無垢フローリング、茶色い床、マルチカラーのキッチンカウンター) の写真
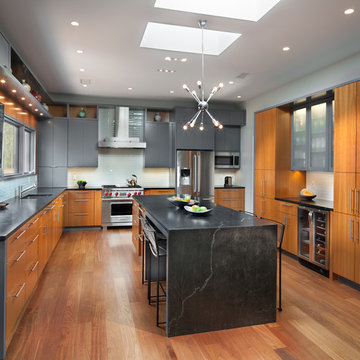
Photo by Morgan Howarth
ワシントンD.C.にあるコンテンポラリースタイルのおしゃれなキッチン (アンダーカウンターシンク、フラットパネル扉のキャビネット、中間色木目調キャビネット、グレーのキッチンパネル、ガラスタイルのキッチンパネル、シルバーの調理設備、無垢フローリング、茶色い床、黒いキッチンカウンター) の写真
ワシントンD.C.にあるコンテンポラリースタイルのおしゃれなキッチン (アンダーカウンターシンク、フラットパネル扉のキャビネット、中間色木目調キャビネット、グレーのキッチンパネル、ガラスタイルのキッチンパネル、シルバーの調理設備、無垢フローリング、茶色い床、黒いキッチンカウンター) の写真
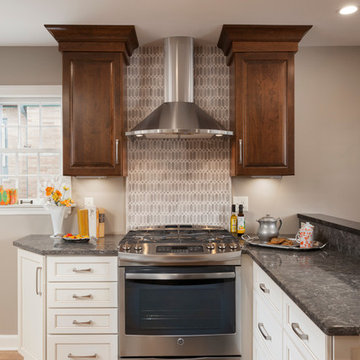
ミルウォーキーにある高級な中くらいなトランジショナルスタイルのおしゃれなキッチン (エプロンフロントシンク、レイズドパネル扉のキャビネット、中間色木目調キャビネット、御影石カウンター、グレーのキッチンパネル、セラミックタイルのキッチンパネル、シルバーの調理設備、無垢フローリング) の写真
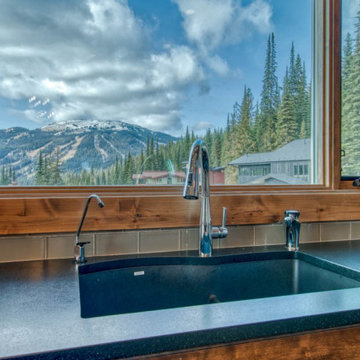
kitchen sink with a view
バンクーバーにある中くらいなラスティックスタイルのおしゃれなキッチン (ドロップインシンク、落し込みパネル扉のキャビネット、中間色木目調キャビネット、御影石カウンター、グレーのキッチンパネル、サブウェイタイルのキッチンパネル、シルバーの調理設備、無垢フローリング、茶色い床、黒いキッチンカウンター) の写真
バンクーバーにある中くらいなラスティックスタイルのおしゃれなキッチン (ドロップインシンク、落し込みパネル扉のキャビネット、中間色木目調キャビネット、御影石カウンター、グレーのキッチンパネル、サブウェイタイルのキッチンパネル、シルバーの調理設備、無垢フローリング、茶色い床、黒いキッチンカウンター) の写真
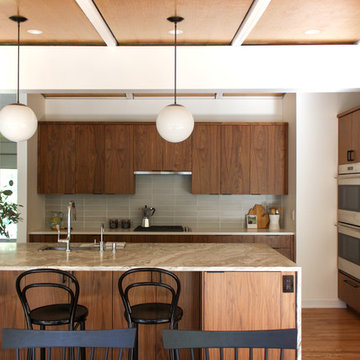
Leslie Murchie Cascino
デトロイトにあるミッドセンチュリースタイルのおしゃれなキッチン (アンダーカウンターシンク、フラットパネル扉のキャビネット、中間色木目調キャビネット、グレーのキッチンパネル、パネルと同色の調理設備、無垢フローリング、茶色い床、ベージュのキッチンカウンター) の写真
デトロイトにあるミッドセンチュリースタイルのおしゃれなキッチン (アンダーカウンターシンク、フラットパネル扉のキャビネット、中間色木目調キャビネット、グレーのキッチンパネル、パネルと同色の調理設備、無垢フローリング、茶色い床、ベージュのキッチンカウンター) の写真
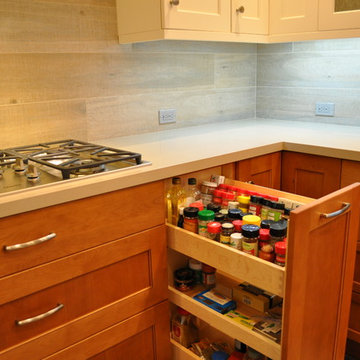
This clean transitional craftsman kitchen features Columbia Cabinetry with Alder stained base and tall cabinets, and French White painted Maple upper cabinetry. The custom drywall hood, finished in French white paint like the upper cabinets, is an elegant focal point to this newly remodeled kitchen. Special features include: curved peninsula, custom built-in breakfast table, and a porcelain tile backsplash with a distressed wood grain texture to complement the new wide-plank hardwood flooring.
PhotographerLink
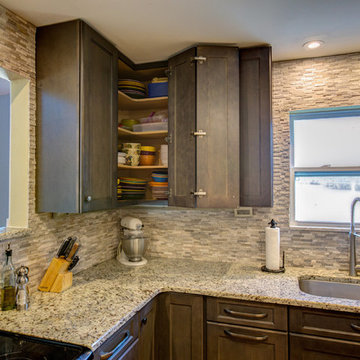
マイアミにあるお手頃価格の中くらいなモダンスタイルのおしゃれなキッチン (シングルシンク、フラットパネル扉のキャビネット、中間色木目調キャビネット、御影石カウンター、グレーのキッチンパネル、石タイルのキッチンパネル、シルバーの調理設備、無垢フローリング) の写真
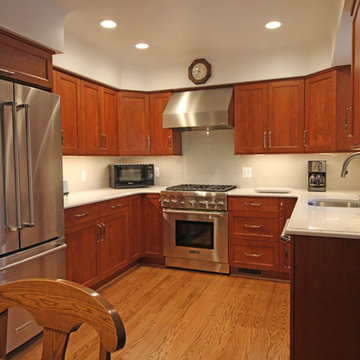
A compact kitchen design requires astute space planning to maximize the available storage and workspace. Base corner cabinets incorporate lazy susans, and have matching upper diagonal wall cabinets. Every space is utilized, including a small storage are in the base cabinet next to the dishwasher. The stainless sink includes an offset faucet in a matching finish, that also complements the stainless appliances and hood. The kitchen includes a dining table with pendant lights, and connects to the family room to facilitate family dinners and casual entertaining.
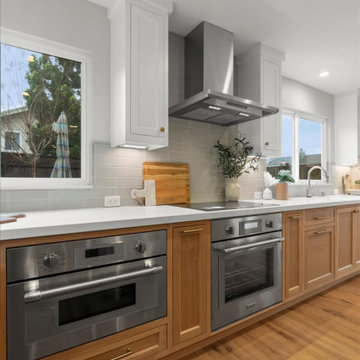
A Chef's Canvas: Kitchen Fit for a Foodie
Engineered hardwood floors flow effortlessly throughout the kitchen, grounding the space with warmth. Gleaming white oak cabinets, painted in a cloud-kissed "Wisp" hue, offer ample storage, while under-cabinet lighting adds a touch of understated elegance. A waterfall-edged island, crafted from Taj Mahal polished quartzite, provides both additional prep space and a casual breakfast bar with seating for four.
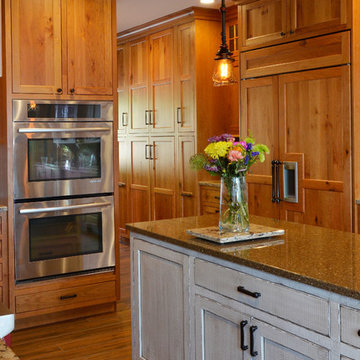
Contemporary log home kitchen.
他の地域にある中くらいなラスティックスタイルのおしゃれなキッチン (アンダーカウンターシンク、落し込みパネル扉のキャビネット、中間色木目調キャビネット、御影石カウンター、グレーのキッチンパネル、石タイルのキッチンパネル、シルバーの調理設備、無垢フローリング、茶色い床) の写真
他の地域にある中くらいなラスティックスタイルのおしゃれなキッチン (アンダーカウンターシンク、落し込みパネル扉のキャビネット、中間色木目調キャビネット、御影石カウンター、グレーのキッチンパネル、石タイルのキッチンパネル、シルバーの調理設備、無垢フローリング、茶色い床) の写真
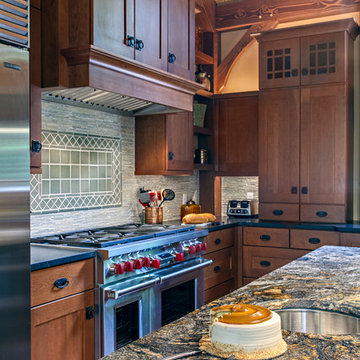
Designed by Terri Sears
Photography by Steven Long
ナッシュビルにある高級な広いトラディショナルスタイルのおしゃれなキッチン (エプロンフロントシンク、シェーカースタイル扉のキャビネット、中間色木目調キャビネット、御影石カウンター、グレーのキッチンパネル、ボーダータイルのキッチンパネル、シルバーの調理設備、無垢フローリング、茶色い床、マルチカラーのキッチンカウンター) の写真
ナッシュビルにある高級な広いトラディショナルスタイルのおしゃれなキッチン (エプロンフロントシンク、シェーカースタイル扉のキャビネット、中間色木目調キャビネット、御影石カウンター、グレーのキッチンパネル、ボーダータイルのキッチンパネル、シルバーの調理設備、無垢フローリング、茶色い床、マルチカラーのキッチンカウンター) の写真
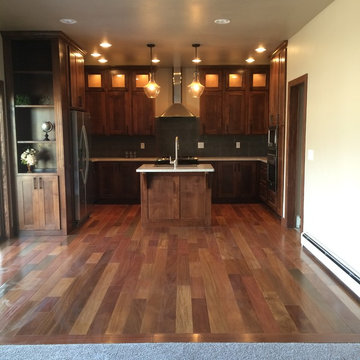
Custom kitchen design, handmade cabinets clear alder wood with custom stain. Floating island with stainless steel farmhouse sink bella wood hardwood floors
コの字型キッチン (グレーのキッチンパネル、中間色木目調キャビネット、赤いキャビネット、ラミネートの床、無垢フローリング) の写真
1