黄色いLDK (グレーのキッチンパネル、緑のキャビネット、淡色木目調キャビネット) の写真
絞り込み:
資材コスト
並び替え:今日の人気順
写真 1〜9 枚目(全 9 枚)
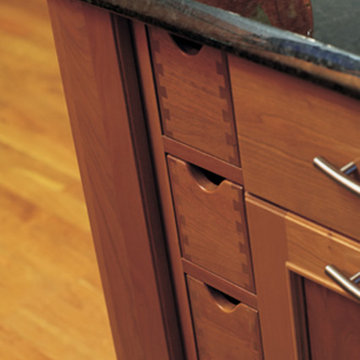
Dura Supreme's Bria Cabinetry is created with a uniquely engineered, full-access construction favored by European designers. This practical and intelligent kitchen design creates cabinetry that performs as beautifully as is looks.
Behind each kitchen cabinet door is a sleek frameless interior (or also known as full-access cabinetry) with more storage capacity than typical, framed cabinetry construction. Beneath every drawer box is a concealed under-mount slide heralded for its incredibly smooth glide and soft-closing feature.
Request a FREE Dura Supreme Brochure Packet:
http://www.durasupreme.com/request-brochure
Find a Dura Supreme Showroom near you today:
http://www.durasupreme.com/dealer-locator
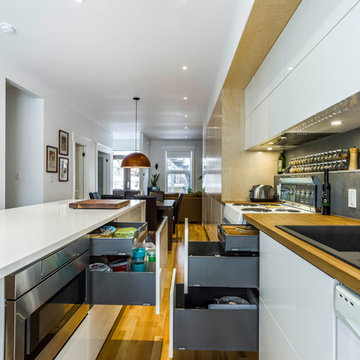
モントリオールにある広い北欧スタイルのおしゃれなキッチン (ダブルシンク、フラットパネル扉のキャビネット、淡色木目調キャビネット、木材カウンター、グレーのキッチンパネル、セメントタイルのキッチンパネル、白い調理設備、淡色無垢フローリング) の写真
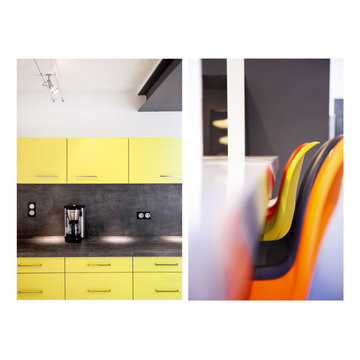
Requalification du Moulin de Poupet.
248 m² - Durée des travaux : Décembre 2012 - Avril 2013
Le but était de faire évoluer ce gîte rustique collectif, en un gîte familial contemporain 4 étoiles de 15 couchages.
L'une des contraintes principales était la prise en compte de l'innondation régulière du rez-de-chaussée du moulin en hiver. L'agencement et le mobilier, sur mesure et modulable, a été pensé en conséquence.
Les anciens dortoirs avec lits superposés sont devenus des suites familiales avec salles de bains privatives.
La restructuration de l'espace, le choix des matériaux et des coloris ont apporté de la modernité, de la luminosité et du confort tout en conservant les traces industrielles et l'univers atypique du lieu.
Une terrasse avec vue panoramique sur le paysage de la Sèvre a été construite pour profiter de cet environnement unique et reposant.
Claire Lombard - InTempo - Architecte d'Intérieur
Photography by : www.alexandreproduction.fr
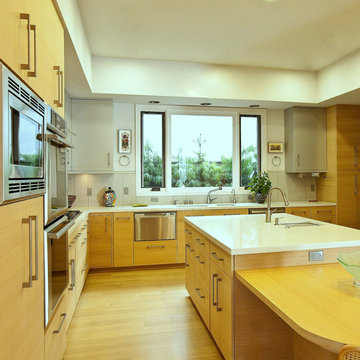
Sleek modern kitchen with two-tone cabinets. The lowers are a warm oak and the uppers are a gray thermofoil. The backsplash is created from large scale porcelain tiles and has a feature pattern behind the stainless hood.
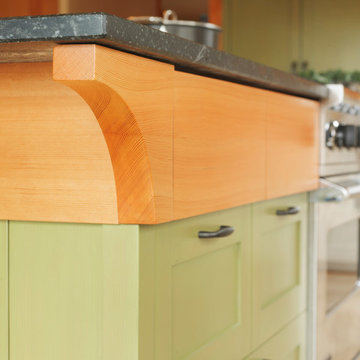
Photography by Susan Teare
バーリントンにある広いラスティックスタイルのおしゃれなキッチン (エプロンフロントシンク、落し込みパネル扉のキャビネット、緑のキャビネット、グレーのキッチンパネル、セラミックタイルのキッチンパネル、シルバーの調理設備、セラミックタイルの床) の写真
バーリントンにある広いラスティックスタイルのおしゃれなキッチン (エプロンフロントシンク、落し込みパネル扉のキャビネット、緑のキャビネット、グレーのキッチンパネル、セラミックタイルのキッチンパネル、シルバーの調理設備、セラミックタイルの床) の写真
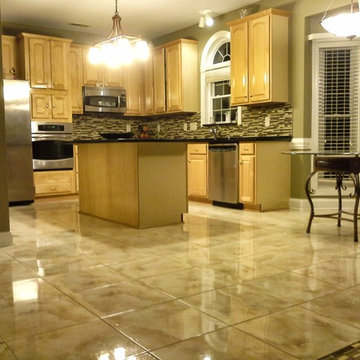
シャーロットにある高級な中くらいなトラディショナルスタイルのおしゃれなキッチン (アンダーカウンターシンク、レイズドパネル扉のキャビネット、淡色木目調キャビネット、御影石カウンター、グレーのキッチンパネル、モザイクタイルのキッチンパネル、シルバーの調理設備、セラミックタイルの床、ベージュの床) の写真
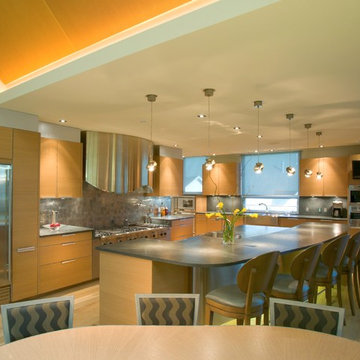
デンバーにある広いトラディショナルスタイルのおしゃれなキッチン (エプロンフロントシンク、フラットパネル扉のキャビネット、淡色木目調キャビネット、グレーのキッチンパネル、セラミックタイルのキッチンパネル、シルバーの調理設備、淡色無垢フローリング) の写真
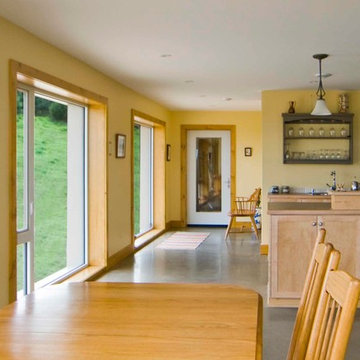
Photo credit: Andrea Hunniford for Solares Architecture
トロントにあるトラディショナルスタイルのおしゃれなLDK (落し込みパネル扉のキャビネット、淡色木目調キャビネット、グレーのキッチンパネル) の写真
トロントにあるトラディショナルスタイルのおしゃれなLDK (落し込みパネル扉のキャビネット、淡色木目調キャビネット、グレーのキッチンパネル) の写真
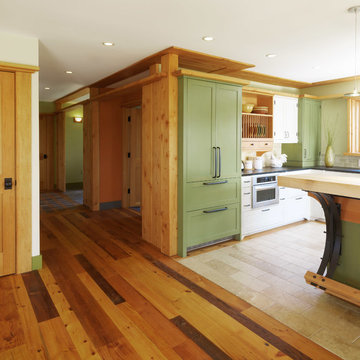
Photography by Susan Teare
バーリントンにある広いラスティックスタイルのおしゃれなキッチン (落し込みパネル扉のキャビネット、緑のキャビネット、グレーのキッチンパネル、セラミックタイルのキッチンパネル、シルバーの調理設備、セラミックタイルの床) の写真
バーリントンにある広いラスティックスタイルのおしゃれなキッチン (落し込みパネル扉のキャビネット、緑のキャビネット、グレーのキッチンパネル、セラミックタイルのキッチンパネル、シルバーの調理設備、セラミックタイルの床) の写真
黄色いLDK (グレーのキッチンパネル、緑のキャビネット、淡色木目調キャビネット) の写真
1