広いキッチン (グレーのキッチンパネル、グレーのキャビネット、淡色木目調キャビネット、フラットパネル扉のキャビネット、白いキッチンカウンター、ドロップインシンク) の写真
絞り込み:
資材コスト
並び替え:今日の人気順
写真 1〜20 枚目(全 20 枚)
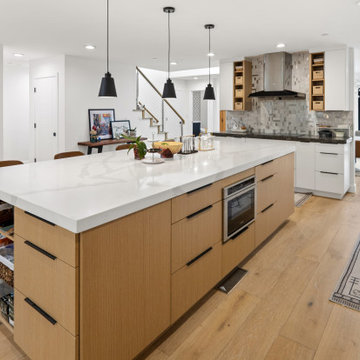
サンフランシスコにあるラグジュアリーな広いモダンスタイルのおしゃれなキッチン (ドロップインシンク、フラットパネル扉のキャビネット、淡色木目調キャビネット、グレーのキッチンパネル、ガラスタイルのキッチンパネル、シルバーの調理設備、淡色無垢フローリング、黄色い床、白いキッチンカウンター) の写真
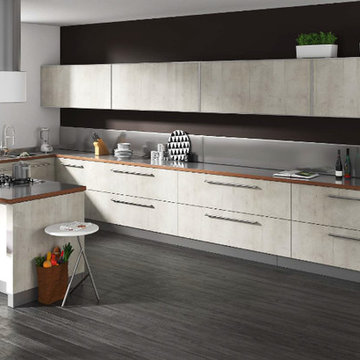
Purchase our European contemporary cabinetry or find other similar styles when you reach out to us.
タンパにある高級な広いモダンスタイルのおしゃれなキッチン (ドロップインシンク、フラットパネル扉のキャビネット、グレーのキャビネット、人工大理石カウンター、グレーのキッチンパネル、シルバーの調理設備、磁器タイルの床、グレーの床、白いキッチンカウンター) の写真
タンパにある高級な広いモダンスタイルのおしゃれなキッチン (ドロップインシンク、フラットパネル扉のキャビネット、グレーのキャビネット、人工大理石カウンター、グレーのキッチンパネル、シルバーの調理設備、磁器タイルの床、グレーの床、白いキッチンカウンター) の写真
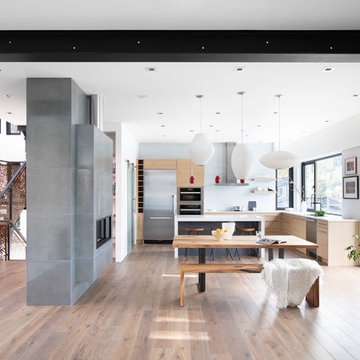
This project has three components, which is all built differently.
The main house is a waterfront property at the bottom of a steep cliff. All machine and materials are delivered by barge. Concrete is pumped from the top of the cliff down to the bottom with a 400ft line into a boom pump which was delivered by barge. Due to the challenging access to the site, most of the structural backfill is actually Styrofoam (EPS) backfill.
The garage is built from the top of the cliff, with a 27ft tall foundation wall. We needed to excavate to solid bedrock in order to adequately anchor the foundation into the hillside. This tall foundation wall are 10″ thick with a double grid of rebar to retain approximately 350 cu yards of fill. Styrofoam backfill was also used. A funicular (tramway) is also being built on this project, which required it’s own building permit.
Image by Ema Peter Photography
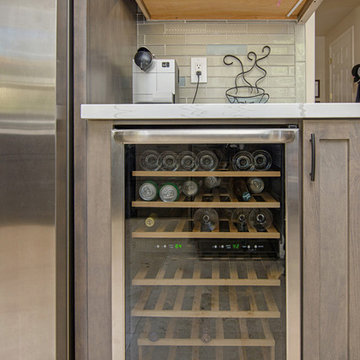
This kitchen was renovated with Starmark cabinets in a slate stain finish surrounding this stainless steel wine fridge. The upper cabinets feature glass front uppers for a cozy little beverage corner Photos by Preview First.
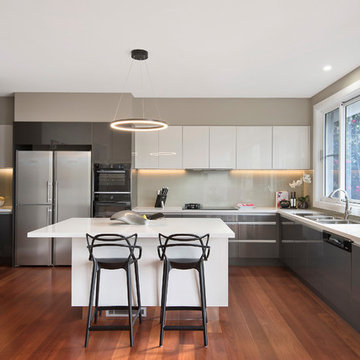
An L-shaped kitchen matches dark wood floors with darker toned cabinets, the contrast coming from the counter tops and ceiling. A large window over the sink lets in plenty of natural light from the backyard.
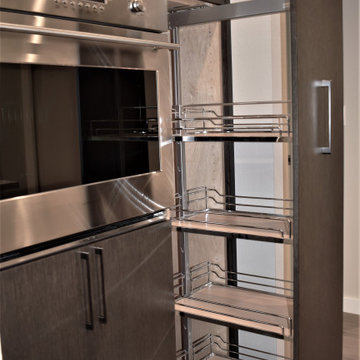
This Kitchen is complete with a roll-out pantry, updated appliances and recycled windows. This homeowner worked with the Tenhulzen Design Team to re-purpose many pre-existing items in this build for an environmentally budget-friendly remodel!
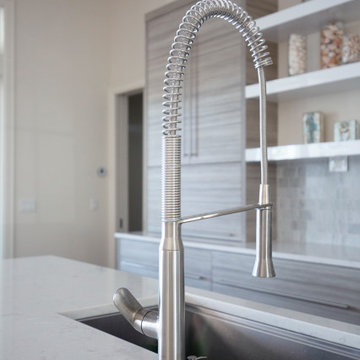
Project Number: M0000
Design/Manufacturer/Installer: Marquis Fine Cabinetry
Collection: Milano
Finishes: Fantasia, Bianco Lucido
Features: Under Cabinet Lighting, Floating Shelving, Adjustable Legs/Soft Close (Standard)
Cabinet/Drawer Extra Options: Tray Insert, Knife Block/Utensil Bin Pullout, Lazy Susan, Trash Bay Pullout, Custom Floating Shelves
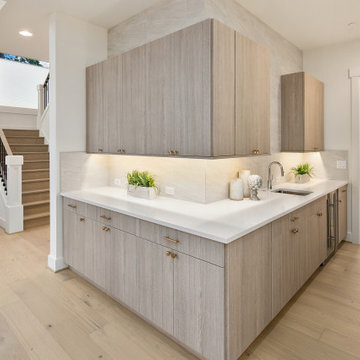
The Victoria's Home Bar is a stylish and sophisticated space perfect for entertaining guests. The bar features sleek gray cabinets that provide ample storage for glassware, bottles, and other bar essentials. The white countertops offer a clean and elegant surface for serving drinks and preparing cocktails. The bronze cabinet hardware adds a touch of warmth and complements the overall color scheme. Silver hardware accents, such as drawer pulls and handles, provide a contrasting element and enhance the contemporary look of the space. The gray tile backsplash adds texture and visual interest, creating a focal point in the bar area. Light hardwood flooring brings warmth and a natural element to the space, while white walls contribute to the bright and airy ambiance. The Victoria's Home Bar is the perfect place to showcase your mixology skills and create a stylish and inviting atmosphere for entertaining friends and family.
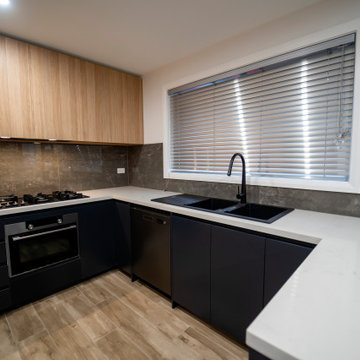
Contemporary kitchen for family home. Our family wanted space and storage and all family members love to cook. The feature wall cabinets give the kitchen a designer look, to add style to the combined kitchen and family room.
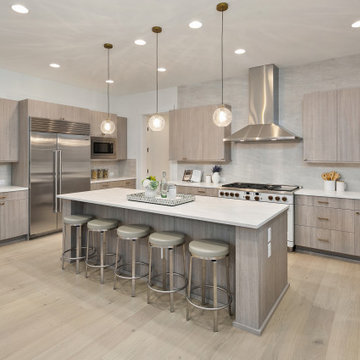
The Victoria's Kitchen is a modern and stylish space designed for both functionality and aesthetics. The kitchen features gray wooden cabinets that provide ample storage space for kitchen essentials. A breakfast bar offers a casual dining area and serves as a convenient spot for quick meals or socializing while cooking. Stainless steel appliances add a sleek and contemporary touch to the kitchen, while bronze hardware adds a subtle pop of color. The gray tiled wall adds texture and visual interest to the space, creating a focal point. Gray barstools provide seating at the breakfast bar, combining comfort with style. Potted plants bring a touch of nature into the kitchen, adding freshness and vibrancy. White can lights illuminate the space, providing a bright and inviting atmosphere. A gray table and chairs complete the kitchen's dining area, offering a designated space for sit-down meals. The Victoria's Kitchen is a harmonious blend of modern design and functionality, creating a welcoming and functional space for cooking and dining.
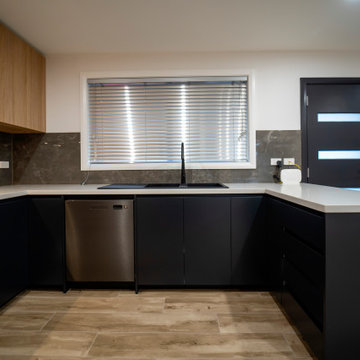
The large contemporary kitchen for their family home gives everyone plenty of room to cook and hide all the cooking appliances. The clever use of a mixture of textures and colours, soften the kitchen to blend beautifully with the open plan family room.
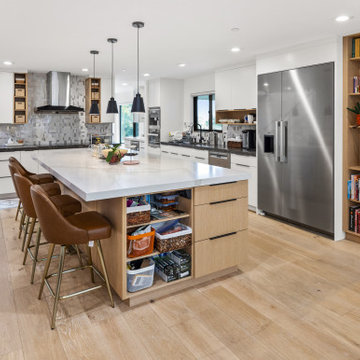
サンフランシスコにあるラグジュアリーな広いモダンスタイルのおしゃれなキッチン (ドロップインシンク、フラットパネル扉のキャビネット、淡色木目調キャビネット、グレーのキッチンパネル、ガラスタイルのキッチンパネル、シルバーの調理設備、淡色無垢フローリング、黄色い床、白いキッチンカウンター) の写真
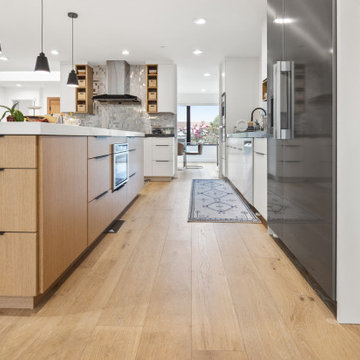
サンフランシスコにあるラグジュアリーな広いモダンスタイルのおしゃれなキッチン (ドロップインシンク、フラットパネル扉のキャビネット、淡色木目調キャビネット、グレーのキッチンパネル、ガラスタイルのキッチンパネル、シルバーの調理設備、淡色無垢フローリング、黄色い床、白いキッチンカウンター) の写真
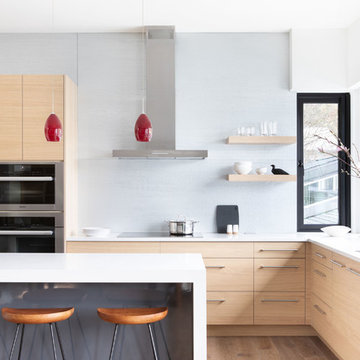
This project has three components, which is all built differently.
The main house is a waterfront property at the bottom of a steep cliff. All machine and materials are delivered by barge. Concrete is pumped from the top of the cliff down to the bottom with a 400ft line into a boom pump which was delivered by barge. Due to the challenging access to the site, most of the structural backfill is actually Styrofoam (EPS) backfill.
The garage is built from the top of the cliff, with a 27ft tall foundation wall. We needed to excavate to solid bedrock in order to adequately anchor the foundation into the hillside. This tall foundation wall are 10″ thick with a double grid of rebar to retain approximately 350 cu yards of fill. Styrofoam backfill was also used. A funicular (tramway) is also being built on this project, which required it’s own building permit.
Image by Ema Peter Photography
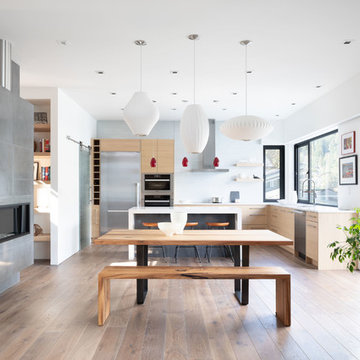
This project has three components, which is all built differently.
The main house is a waterfront property at the bottom of a steep cliff. All machine and materials are delivered by barge. Concrete is pumped from the top of the cliff down to the bottom with a 400ft line into a boom pump which was delivered by barge. Due to the challenging access to the site, most of the structural backfill is actually Styrofoam (EPS) backfill.
The garage is built from the top of the cliff, with a 27ft tall foundation wall. We needed to excavate to solid bedrock in order to adequately anchor the foundation into the hillside. This tall foundation wall are 10″ thick with a double grid of rebar to retain approximately 350 cu yards of fill. Styrofoam backfill was also used. A funicular (tramway) is also being built on this project, which required it’s own building permit.
Image by Ema Peter Photography
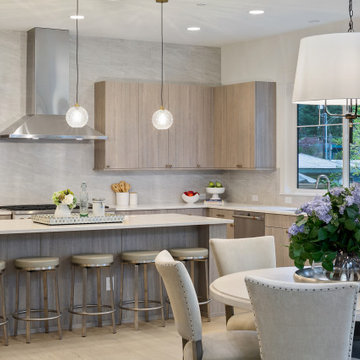
The Victoria's Kitchen is a modern and stylish space designed for both functionality and aesthetics. The kitchen features gray wooden cabinets that provide ample storage space for kitchen essentials. A breakfast bar offers a casual dining area and serves as a convenient spot for quick meals or socializing while cooking. Stainless steel appliances add a sleek and contemporary touch to the kitchen, while bronze hardware adds a subtle pop of color. The gray tiled wall adds texture and visual interest to the space, creating a focal point. Gray barstools provide seating at the breakfast bar, combining comfort with style. Potted plants bring a touch of nature into the kitchen, adding freshness and vibrancy. White can lights illuminate the space, providing a bright and inviting atmosphere. A gray table and chairs complete the kitchen's dining area, offering a designated space for sit-down meals. The Victoria's Kitchen is a harmonious blend of modern design and functionality, creating a welcoming and functional space for cooking and dining.
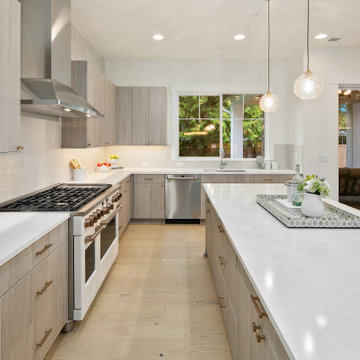
The Victoria's Kitchen is a modern and stylish space designed for both functionality and aesthetics. The kitchen features gray wooden cabinets that provide ample storage space for kitchen essentials. A breakfast bar offers a casual dining area and serves as a convenient spot for quick meals or socializing while cooking. Stainless steel appliances add a sleek and contemporary touch to the kitchen, while bronze hardware adds a subtle pop of color. The gray tiled wall adds texture and visual interest to the space, creating a focal point. Gray barstools provide seating at the breakfast bar, combining comfort with style. Potted plants bring a touch of nature into the kitchen, adding freshness and vibrancy. White can lights illuminate the space, providing a bright and inviting atmosphere. A gray table and chairs complete the kitchen's dining area, offering a designated space for sit-down meals. The Victoria's Kitchen is a harmonious blend of modern design and functionality, creating a welcoming and functional space for cooking and dining.
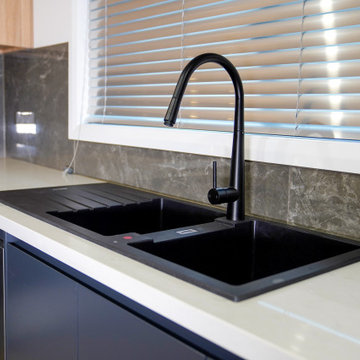
Contemporary kitchen for family home. Black sink and tap tie in with the black cabinets and provide contrast to the light benchtop.
シドニーにある広いコンテンポラリースタイルのおしゃれなキッチン (ドロップインシンク、フラットパネル扉のキャビネット、淡色木目調キャビネット、クオーツストーンカウンター、グレーのキッチンパネル、セラミックタイルのキッチンパネル、黒い調理設備、ラミネートの床、アイランドなし、ベージュの床、白いキッチンカウンター) の写真
シドニーにある広いコンテンポラリースタイルのおしゃれなキッチン (ドロップインシンク、フラットパネル扉のキャビネット、淡色木目調キャビネット、クオーツストーンカウンター、グレーのキッチンパネル、セラミックタイルのキッチンパネル、黒い調理設備、ラミネートの床、アイランドなし、ベージュの床、白いキッチンカウンター) の写真
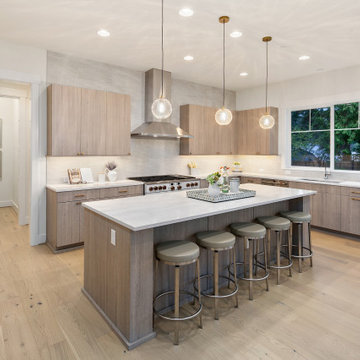
The Victoria's Kitchen is a modern and stylish space designed for both functionality and aesthetics. The kitchen features gray wooden cabinets that provide ample storage space for kitchen essentials. A breakfast bar offers a casual dining area and serves as a convenient spot for quick meals or socializing while cooking. Stainless steel appliances add a sleek and contemporary touch to the kitchen, while bronze hardware adds a subtle pop of color. The gray tiled wall adds texture and visual interest to the space, creating a focal point. Gray barstools provide seating at the breakfast bar, combining comfort with style. Potted plants bring a touch of nature into the kitchen, adding freshness and vibrancy. White can lights illuminate the space, providing a bright and inviting atmosphere. A gray table and chairs complete the kitchen's dining area, offering a designated space for sit-down meals. The Victoria's Kitchen is a harmonious blend of modern design and functionality, creating a welcoming and functional space for cooking and dining.
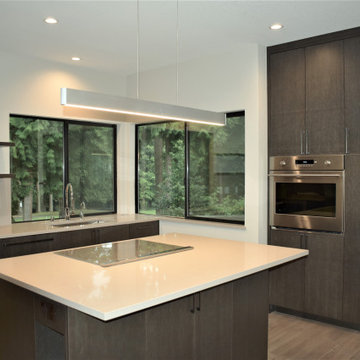
This Kitchen is complete with a roll-out pantry, updated appliances and recycled windows. This homeowner worked with the Tenhulzen Design Team to re-purpose many pre-existing items in this build for an environmentally budget-friendly remodel!
広いキッチン (グレーのキッチンパネル、グレーのキャビネット、淡色木目調キャビネット、フラットパネル扉のキャビネット、白いキッチンカウンター、ドロップインシンク) の写真
1