キッチン (グレーのキッチンパネル、ベージュのキャビネット、中間色木目調キャビネット、御影石カウンター、全タイプのアイランド) の写真
絞り込み:
資材コスト
並び替え:今日の人気順
写真 1〜20 枚目(全 4,050 枚)

Photography: Christian J Anderson.
Contractor & Finish Carpenter: Poli Dmitruks of PDP Perfection LLC.
シアトルにある高級な中くらいなラスティックスタイルのおしゃれなキッチン (エプロンフロントシンク、中間色木目調キャビネット、御影石カウンター、グレーのキッチンパネル、スレートのキッチンパネル、シルバーの調理設備、磁器タイルの床、グレーの床、落し込みパネル扉のキャビネット) の写真
シアトルにある高級な中くらいなラスティックスタイルのおしゃれなキッチン (エプロンフロントシンク、中間色木目調キャビネット、御影石カウンター、グレーのキッチンパネル、スレートのキッチンパネル、シルバーの調理設備、磁器タイルの床、グレーの床、落し込みパネル扉のキャビネット) の写真

Cherry inset kitchen with granite tops and massive hood
Craig Thomas
インディアナポリスにある高級な広いトラディショナルスタイルのおしゃれなキッチン (アンダーカウンターシンク、中間色木目調キャビネット、御影石カウンター、セラミックタイルのキッチンパネル、シルバーの調理設備、無垢フローリング、レイズドパネル扉のキャビネット、グレーのキッチンパネル、茶色い床、グレーのキッチンカウンター) の写真
インディアナポリスにある高級な広いトラディショナルスタイルのおしゃれなキッチン (アンダーカウンターシンク、中間色木目調キャビネット、御影石カウンター、セラミックタイルのキッチンパネル、シルバーの調理設備、無垢フローリング、レイズドパネル扉のキャビネット、グレーのキッチンパネル、茶色い床、グレーのキッチンカウンター) の写真
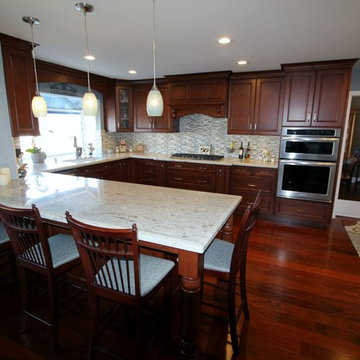
オレンジカウンティにある中くらいなトラディショナルスタイルのおしゃれなキッチン (ドロップインシンク、落し込みパネル扉のキャビネット、中間色木目調キャビネット、御影石カウンター、グレーのキッチンパネル、モザイクタイルのキッチンパネル、シルバーの調理設備、無垢フローリング) の写真

Simon Devitt
オークランドにあるラグジュアリーな中くらいなミッドセンチュリースタイルのおしゃれなキッチン (中間色木目調キャビネット、御影石カウンター、大理石のキッチンパネル、シングルシンク、フラットパネル扉のキャビネット、グレーのキッチンパネル、パネルと同色の調理設備、コンクリートの床) の写真
オークランドにあるラグジュアリーな中くらいなミッドセンチュリースタイルのおしゃれなキッチン (中間色木目調キャビネット、御影石カウンター、大理石のキッチンパネル、シングルシンク、フラットパネル扉のキャビネット、グレーのキッチンパネル、パネルと同色の調理設備、コンクリートの床) の写真

Rob Karosis: Photographer
ブリッジポートにある高級な広いトラディショナルスタイルのおしゃれなキッチン (エプロンフロントシンク、シェーカースタイル扉のキャビネット、中間色木目調キャビネット、御影石カウンター、グレーのキッチンパネル、石タイルのキッチンパネル、シルバーの調理設備、無垢フローリング、茶色い床) の写真
ブリッジポートにある高級な広いトラディショナルスタイルのおしゃれなキッチン (エプロンフロントシンク、シェーカースタイル扉のキャビネット、中間色木目調キャビネット、御影石カウンター、グレーのキッチンパネル、石タイルのキッチンパネル、シルバーの調理設備、無垢フローリング、茶色い床) の写真
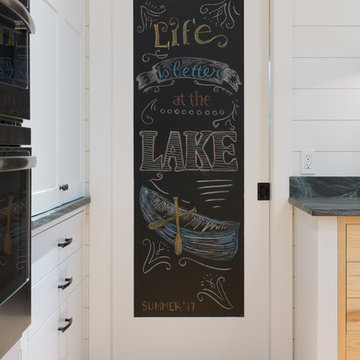
Jonathan Reece
ポートランド(メイン)にある高級な中くらいなトランジショナルスタイルのおしゃれなキッチン (シングルシンク、シェーカースタイル扉のキャビネット、中間色木目調キャビネット、御影石カウンター、グレーのキッチンパネル、石スラブのキッチンパネル、シルバーの調理設備、無垢フローリング、茶色い床) の写真
ポートランド(メイン)にある高級な中くらいなトランジショナルスタイルのおしゃれなキッチン (シングルシンク、シェーカースタイル扉のキャビネット、中間色木目調キャビネット、御影石カウンター、グレーのキッチンパネル、石スラブのキッチンパネル、シルバーの調理設備、無垢フローリング、茶色い床) の写真
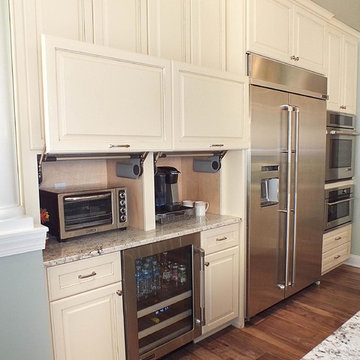
Photos by Gwendolyn Lanstrum
クリーブランドにある広いおしゃれなキッチン (ドロップインシンク、レイズドパネル扉のキャビネット、ベージュのキャビネット、御影石カウンター、グレーのキッチンパネル、セラミックタイルのキッチンパネル、シルバーの調理設備、濃色無垢フローリング) の写真
クリーブランドにある広いおしゃれなキッチン (ドロップインシンク、レイズドパネル扉のキャビネット、ベージュのキャビネット、御影石カウンター、グレーのキッチンパネル、セラミックタイルのキッチンパネル、シルバーの調理設備、濃色無垢フローリング) の写真
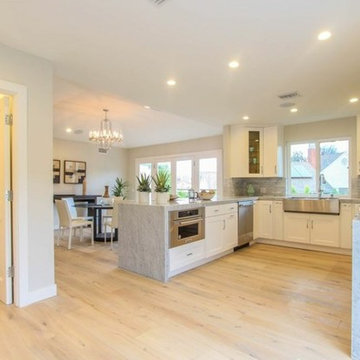
ロサンゼルスにある中くらいなトランジショナルスタイルのおしゃれなキッチン (エプロンフロントシンク、シェーカースタイル扉のキャビネット、ベージュのキャビネット、御影石カウンター、グレーのキッチンパネル、サブウェイタイルのキッチンパネル、シルバーの調理設備、淡色無垢フローリング、茶色い床、グレーのキッチンカウンター) の写真
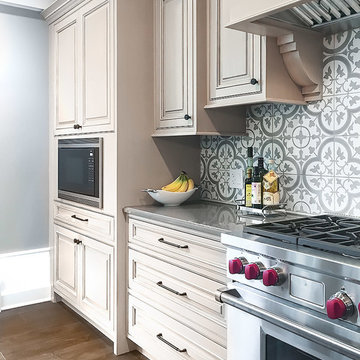
The kitchen, butler’s pantry, and laundry room uses Arbor Mills cabinetry and quartz counter tops. Wide plank flooring is installed to bring in an early world feel. Encaustic tiles and black iron hardware were used throughout. The butler’s pantry has polished brass latches and cup pulls which shine brightly on black painted cabinets. Across from the laundry room the fully custom mudroom wall was built around a salvaged 4” thick seat stained to match the laundry room cabinets.

Treve Johnson Photography
サンフランシスコにあるお手頃価格の中くらいなトラディショナルスタイルのおしゃれなキッチン (アンダーカウンターシンク、シェーカースタイル扉のキャビネット、中間色木目調キャビネット、御影石カウンター、グレーのキッチンパネル、石タイルのキッチンパネル、シルバーの調理設備、淡色無垢フローリング) の写真
サンフランシスコにあるお手頃価格の中くらいなトラディショナルスタイルのおしゃれなキッチン (アンダーカウンターシンク、シェーカースタイル扉のキャビネット、中間色木目調キャビネット、御影石カウンター、グレーのキッチンパネル、石タイルのキッチンパネル、シルバーの調理設備、淡色無垢フローリング) の写真

他の地域にある高級な中くらいなカントリー風のおしゃれなキッチン (御影石カウンター、アンダーカウンターシンク、シェーカースタイル扉のキャビネット、中間色木目調キャビネット、グレーのキッチンパネル、ボーダータイルのキッチンパネル、シルバーの調理設備、ライムストーンの床、マルチカラーの床) の写真
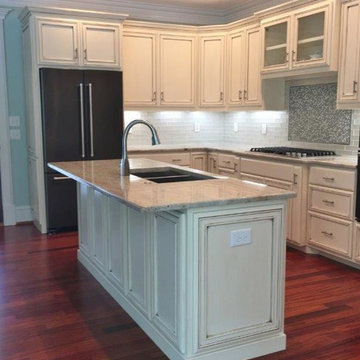
Beautifully crafted White glazed cabinets. Astoria Granite countertops with Glass Tile with mosaic insert over stove top.
Black Stainless appliances paired with African Mahogany floors. Lastly, we repainted and reupholstered the Chairs and Barstools.

This client asked me to provide them with ample storage in their ski vacation condo's kitchen. I wanted to take advantage of the end wall to maximize the countertop and give them more storage with a cabinet under the new range that is 92" wide. Even though the cabinet is well supported, the cabinet opening has no center divider which would hinder any individual seeking out pots and kettles from below. The other elements fell into logical places including a generous pantry to the right of the refrigerator.
In trying to maintain the sleek look of the backsplash, I worked diligently with the electrician to avoid outlets in the backsplash area as much as possible using Task Lighting's angled power strips. I love working with the outlet strips that tuck up under the cabinetry; they are brilliantly discreet.
One of the special elements in this kitchen is the log pedestal base under the cantilevered bar top that is a continuation of the cap on the half wall. This log is from my neighbor's tree which they were cutting down in perfect timing with this renovation. Other components from this same tree are incorporated elsewhere in the condo. Surrounding the bar top are great wrought iron bar stools from Charleston Forge
Photo by Sandra J. Curtis, ASID
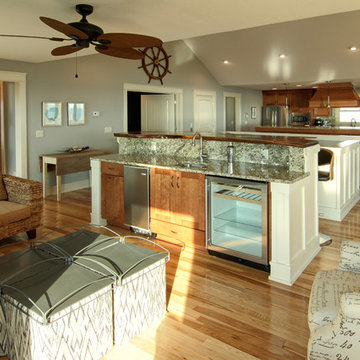
他の地域にある高級な広いビーチスタイルのおしゃれなキッチン (アンダーカウンターシンク、シェーカースタイル扉のキャビネット、中間色木目調キャビネット、御影石カウンター、グレーのキッチンパネル、ガラスタイルのキッチンパネル、シルバーの調理設備、無垢フローリング) の写真
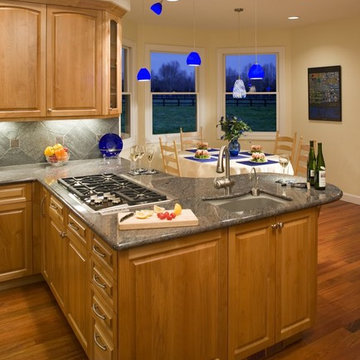
Detail of the peninsula, showing the relationship between the prep sink and the downdraft cooktop. The pull-out faucet can easily be used as a pot filler.

シアトルにあるラグジュアリーな広いコンテンポラリースタイルのおしゃれなキッチン (アンダーカウンターシンク、フラットパネル扉のキャビネット、中間色木目調キャビネット、御影石カウンター、グレーのキッチンパネル、シルバーの調理設備、淡色無垢フローリング、マルチカラーのキッチンカウンター、三角天井、茶色い床) の写真
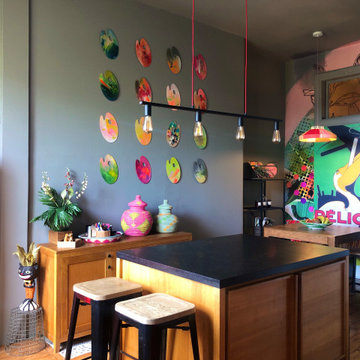
Custom paint palette artwork artwork, and large scale custom design wallpaper mural that extends as clear printed vinyl over the window.
A contemporary informal kitchen/dining area that allows for multiple use of the space. Focus on bright bold accent colours and sense of humour.
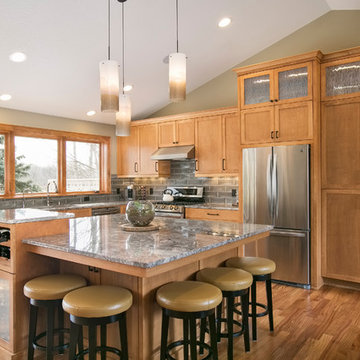
360VIP
ミネアポリスにあるトラディショナルスタイルのおしゃれなキッチン (アンダーカウンターシンク、中間色木目調キャビネット、御影石カウンター、グレーのキッチンパネル、サブウェイタイルのキッチンパネル、シルバーの調理設備、無垢フローリング、シェーカースタイル扉のキャビネット、茶色い床) の写真
ミネアポリスにあるトラディショナルスタイルのおしゃれなキッチン (アンダーカウンターシンク、中間色木目調キャビネット、御影石カウンター、グレーのキッチンパネル、サブウェイタイルのキッチンパネル、シルバーの調理設備、無垢フローリング、シェーカースタイル扉のキャビネット、茶色い床) の写真

Treve Johnson Photography
サンフランシスコにあるお手頃価格の中くらいなトラディショナルスタイルのおしゃれなキッチン (アンダーカウンターシンク、シェーカースタイル扉のキャビネット、中間色木目調キャビネット、御影石カウンター、グレーのキッチンパネル、石タイルのキッチンパネル、シルバーの調理設備、淡色無垢フローリング) の写真
サンフランシスコにあるお手頃価格の中くらいなトラディショナルスタイルのおしゃれなキッチン (アンダーカウンターシンク、シェーカースタイル扉のキャビネット、中間色木目調キャビネット、御影石カウンター、グレーのキッチンパネル、石タイルのキッチンパネル、シルバーの調理設備、淡色無垢フローリング) の写真
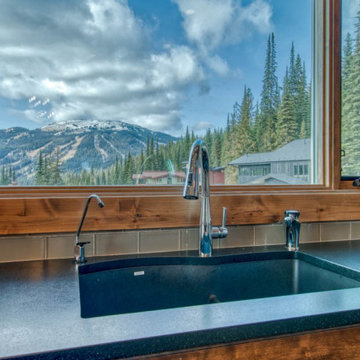
kitchen sink with a view
バンクーバーにある中くらいなラスティックスタイルのおしゃれなキッチン (ドロップインシンク、落し込みパネル扉のキャビネット、中間色木目調キャビネット、御影石カウンター、グレーのキッチンパネル、サブウェイタイルのキッチンパネル、シルバーの調理設備、無垢フローリング、茶色い床、黒いキッチンカウンター) の写真
バンクーバーにある中くらいなラスティックスタイルのおしゃれなキッチン (ドロップインシンク、落し込みパネル扉のキャビネット、中間色木目調キャビネット、御影石カウンター、グレーのキッチンパネル、サブウェイタイルのキッチンパネル、シルバーの調理設備、無垢フローリング、茶色い床、黒いキッチンカウンター) の写真
キッチン (グレーのキッチンパネル、ベージュのキャビネット、中間色木目調キャビネット、御影石カウンター、全タイプのアイランド) の写真
1