木目調のキッチン (グレーのキッチンパネル、ベージュのキャビネット、中間色木目調キャビネット、ベージュのキッチンカウンター) の写真
絞り込み:
資材コスト
並び替え:今日の人気順
写真 1〜10 枚目(全 10 枚)

カンザスシティにあるラスティックスタイルのおしゃれなキッチン (アンダーカウンターシンク、シェーカースタイル扉のキャビネット、中間色木目調キャビネット、グレーのキッチンパネル、シルバーの調理設備、無垢フローリング、茶色い床、ベージュのキッチンカウンター、ステンレスのキッチンパネル) の写真

modernes und großzügiges Einfamilienhaus
ミュンヘンにある高級な巨大なコンテンポラリースタイルのおしゃれなキッチン (アンダーカウンターシンク、フラットパネル扉のキャビネット、中間色木目調キャビネット、珪岩カウンター、グレーのキッチンパネル、黒い調理設備、塗装フローリング、アイランドなし、ベージュの床、ベージュのキッチンカウンター) の写真
ミュンヘンにある高級な巨大なコンテンポラリースタイルのおしゃれなキッチン (アンダーカウンターシンク、フラットパネル扉のキャビネット、中間色木目調キャビネット、珪岩カウンター、グレーのキッチンパネル、黒い調理設備、塗装フローリング、アイランドなし、ベージュの床、ベージュのキッチンカウンター) の写真
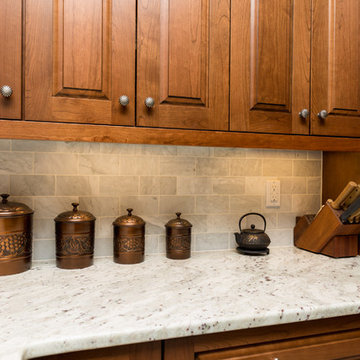
ワシントンD.C.にある中くらいなトラディショナルスタイルのおしゃれなキッチン (アンダーカウンターシンク、レイズドパネル扉のキャビネット、中間色木目調キャビネット、御影石カウンター、グレーのキッチンパネル、磁器タイルのキッチンパネル、シルバーの調理設備、セラミックタイルの床、ベージュの床、ベージュのキッチンカウンター) の写真
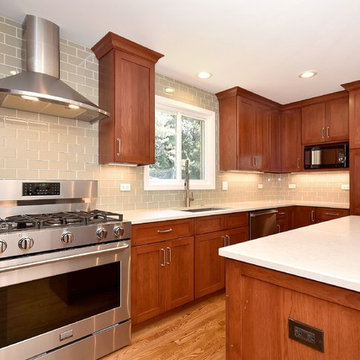
ボストンにあるトランジショナルスタイルのおしゃれなキッチン (アンダーカウンターシンク、シェーカースタイル扉のキャビネット、中間色木目調キャビネット、クオーツストーンカウンター、グレーのキッチンパネル、ガラスタイルのキッチンパネル、シルバーの調理設備、淡色無垢フローリング、茶色い床、ベージュのキッチンカウンター) の写真
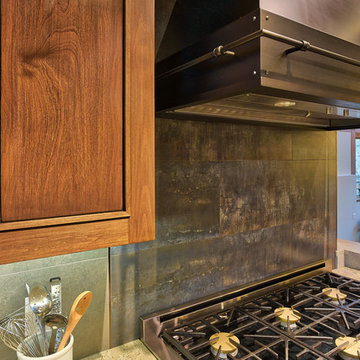
Deb Cochrane Photography
デンバーにある広いインダストリアルスタイルのおしゃれなキッチン (アンダーカウンターシンク、シェーカースタイル扉のキャビネット、中間色木目調キャビネット、御影石カウンター、グレーのキッチンパネル、セラミックタイルのキッチンパネル、シルバーの調理設備、無垢フローリング、マルチカラーの床、ベージュのキッチンカウンター) の写真
デンバーにある広いインダストリアルスタイルのおしゃれなキッチン (アンダーカウンターシンク、シェーカースタイル扉のキャビネット、中間色木目調キャビネット、御影石カウンター、グレーのキッチンパネル、セラミックタイルのキッチンパネル、シルバーの調理設備、無垢フローリング、マルチカラーの床、ベージュのキッチンカウンター) の写真
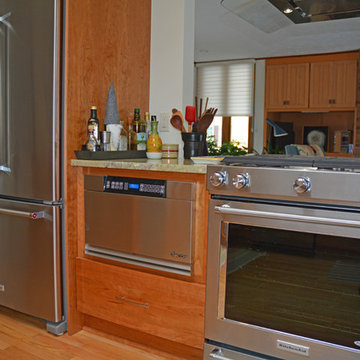
This eclectic kitchen design in East Lansing incorporates the kitchen, dining, and living areas in a welcoming open plan space. The kitchen layout allows for ample storage and work space with Medallion Gold kitchen cabinets accented by brushed nickel hardware and an Olympia Botticino tumbled marble tile backsplash. The U-shaped design includes a double bowl sink with a Kohler pull out faucet, dishwasher, and two upper frosted glass front cabinets with in cabinet lighting. KitchenAid appliances feature throughout, including a bottom mount counter depth refrigerator, dishwasher, slide-in dual fuel range, trash compactor, and warming drawer. The cooking area overlooks the living space, and features a Whirlpool 36" curved glass canopy stainless hood. A large wooden dining table complements the light hardwood floors, and wood accents along with unique light fixtures and artwork bring personality to this home living space.
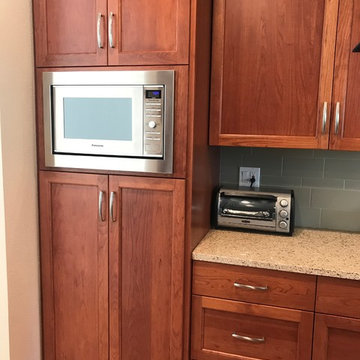
This kitchen was completely redesigned, moving the sink out of the corner and in front of a new window. The cooktop was moved to the center of the back wall, opposite a large quartz kitchen island with an added prep sink. The remodel included custom tile backsplash, custom cherry cabinets, pantry pull-outs, a garbage/recycle pull-out, and LED under-cabinet lighting.
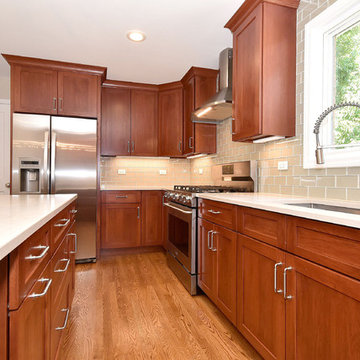
ボストンにあるトランジショナルスタイルのおしゃれなキッチン (アンダーカウンターシンク、シェーカースタイル扉のキャビネット、中間色木目調キャビネット、クオーツストーンカウンター、グレーのキッチンパネル、ガラスタイルのキッチンパネル、シルバーの調理設備、淡色無垢フローリング、茶色い床、ベージュのキッチンカウンター) の写真
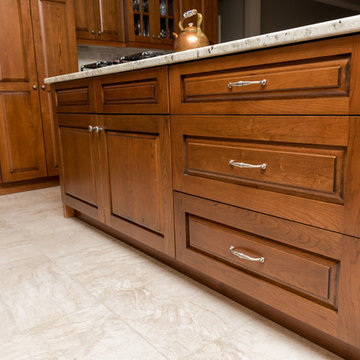
ワシントンD.C.にある中くらいなトラディショナルスタイルのおしゃれなキッチン (アンダーカウンターシンク、レイズドパネル扉のキャビネット、中間色木目調キャビネット、御影石カウンター、グレーのキッチンパネル、磁器タイルのキッチンパネル、シルバーの調理設備、セラミックタイルの床、ベージュの床、ベージュのキッチンカウンター) の写真
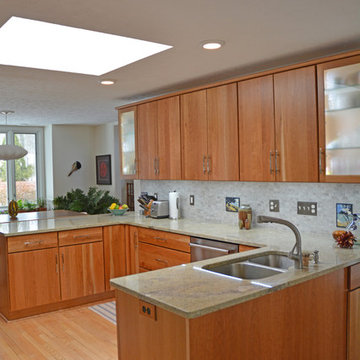
This eclectic kitchen design in East Lansing incorporates the kitchen, dining, and living areas in a welcoming open plan space. The kitchen layout allows for ample storage and work space with Medallion Gold kitchen cabinets accented by brushed nickel hardware and an Olympia Botticino tumbled marble tile backsplash. The U-shaped design includes a double bowl sink with a Kohler pull out faucet, dishwasher, and two upper frosted glass front cabinets with in cabinet lighting. KitchenAid appliances feature throughout, including a bottom mount counter depth refrigerator, dishwasher, slide-in dual fuel range, trash compactor, and warming drawer. The cooking area overlooks the living space, and features a Whirlpool 36" curved glass canopy stainless hood. A large wooden dining table complements the light hardwood floors, and wood accents along with unique light fixtures and artwork bring personality to this home living space.
木目調のキッチン (グレーのキッチンパネル、ベージュのキャビネット、中間色木目調キャビネット、ベージュのキッチンカウンター) の写真
1