高級な中くらいなキッチン (グレーのキッチンパネル、フラットパネル扉のキャビネット、グレーと黒) の写真
絞り込み:
資材コスト
並び替え:今日の人気順
写真 1〜20 枚目(全 41 枚)

Specially engineered walnut timber doors were used to add warmth and character to this sleek slate handle-less kitchen design. The perfect balance of simplicity and luxury was achieved by using neutral but tactile finishes such as concrete effect, large format porcelain tiles for the floor and splashback, onyx tile worktop and minimally designed frameless cupboards, with accents of brass and solid walnut breakfast bar/dining table with a live edge.
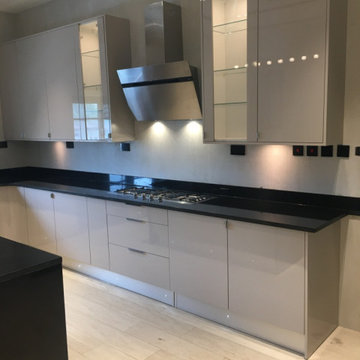
他の地域にある高級な中くらいなモダンスタイルのおしゃれなキッチン (ドロップインシンク、フラットパネル扉のキャビネット、グレーのキャビネット、御影石カウンター、グレーのキッチンパネル、磁器タイルのキッチンパネル、シルバーの調理設備、無垢フローリング、茶色い床、黒いキッチンカウンター、折り上げ天井、グレーと黒) の写真
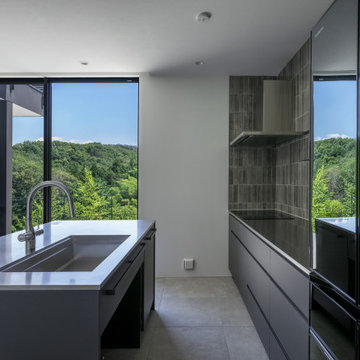
東京都下にある高級な中くらいなコンテンポラリースタイルのおしゃれなキッチン (一体型シンク、フラットパネル扉のキャビネット、黒いキャビネット、ステンレスカウンター、グレーのキッチンパネル、磁器タイルのキッチンパネル、黒い調理設備、磁器タイルの床、グレーの床、黒いキッチンカウンター、クロスの天井、グレーと黒) の写真
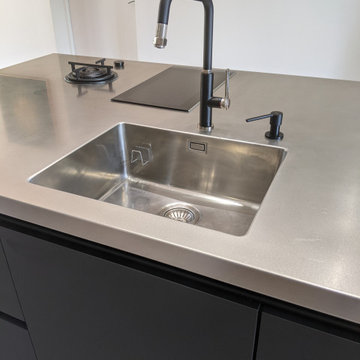
La jointure de l'évier en inox au plan disparaitre grâce au polissage de la soudure, donne un rendu de moulage de l'élément. Ce qui favorise l'hygiène et le nettoyage.
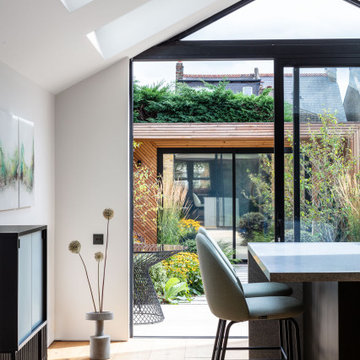
The rear extension to the property, leading to the beautifully designed garden and outdoor gym, has vaulted ceilings to enhance the space and paired roof windows on both roof slopes to flood the space with natural lights at different time of the day. The kitchen has a large central island that doubles as the main dining area of the property.
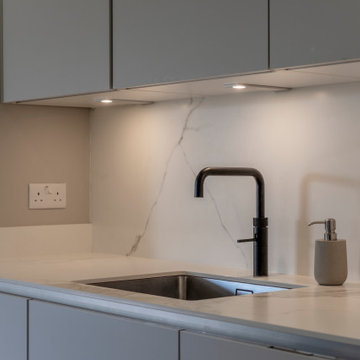
チェシャーにある高級な中くらいなモダンスタイルのおしゃれなキッチン (シングルシンク、フラットパネル扉のキャビネット、グレーのキャビネット、人工大理石カウンター、グレーのキッチンパネル、磁器タイルのキッチンパネル、黒い調理設備、磁器タイルの床、グレーの床、白いキッチンカウンター、グレーと黒) の写真
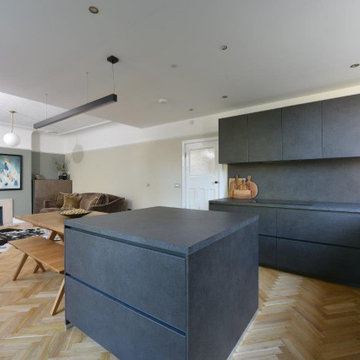
This anthracite dark textured laminate kitchen is both smart and practical for this young growing family. Using laminate worktops and splashbacks helped us meet their budget and is practical and low maintenance too
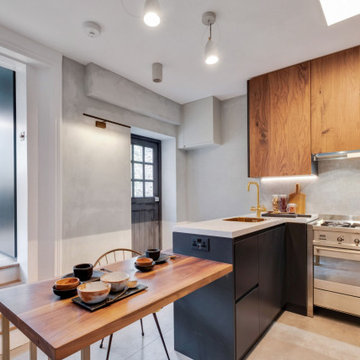
Specially engineered walnut timber doors were used to add warmth and character to this sleek slate handle-less kitchen design. The perfect balance of simplicity and luxury was achieved by using neutral but tactile finishes such as concrete effect, large format porcelain tiles for the floor and splashback, onyx tile worktop and minimally designed frameless cupboards, with accents of brass and solid walnut breakfast bar/dining table with a live edge.
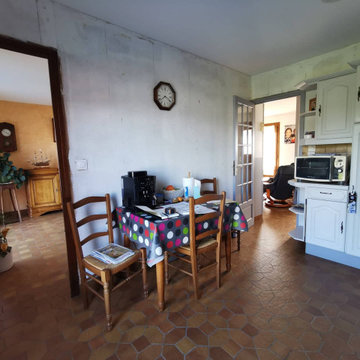
Découvrez ce projet de rénovation d'une cuisine ! Les clients étaient désireux de moderniser leur cuisine qu'il trouvait désormais démodée, d'obtenir plus d'espace pour la préparation des repas, d'ouvrir vers la salle à manger en respectant la contrainte du plafond tendu, d'avoir un plan de travail arrondi pour la sécurité des petits enfants et de la lumière pour égayer cette pièce !
Ne pouvant pas ouvrir la cloison pour obtenir une cuisine ouverte sur la salle à manger et le salon, une verrière sera installée.
Deux propositions ont été faites car les clients hésitaient sur le choix des matériaux et des couleurs, les rendus 3D photo-réalistes leur ont permis de se projeter et de faire leur choix en toute confiance.
Dans la première proposition, on retrouve des meubles de cuisine gris choisis par les clients, avec un plan de travail et une crédence gris foncé. Dans la deuxième, le plan de travail est un stratifié bois et la crédence est un aspect marbre blanc.
Les clients ont choisi la première proposition, celle qu'ils préféraient et qui reflétait exactement ce qu'ils voulaient.
Ils nous partageront les photos du projet terminé, dès que l'entreprise générale de bâtiment aura réalisé les travaux.
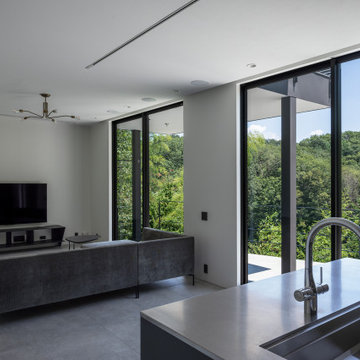
東京都下にある高級な中くらいなコンテンポラリースタイルのおしゃれなキッチン (一体型シンク、フラットパネル扉のキャビネット、黒いキャビネット、ステンレスカウンター、グレーのキッチンパネル、磁器タイルのキッチンパネル、黒い調理設備、磁器タイルの床、グレーの床、黒いキッチンカウンター、クロスの天井、グレーと黒) の写真
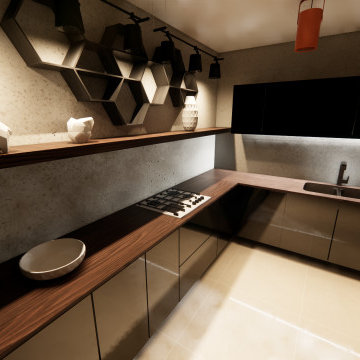
.
他の地域にある高級な中くらいなコンテンポラリースタイルのおしゃれなキッチン (アンダーカウンターシンク、フラットパネル扉のキャビネット、黒いキャビネット、木材カウンター、グレーのキッチンパネル、ライムストーンのキッチンパネル、シルバーの調理設備、磁器タイルの床、アイランドなし、ベージュの床、茶色いキッチンカウンター、三角天井、グレーと黒) の写真
他の地域にある高級な中くらいなコンテンポラリースタイルのおしゃれなキッチン (アンダーカウンターシンク、フラットパネル扉のキャビネット、黒いキャビネット、木材カウンター、グレーのキッチンパネル、ライムストーンのキッチンパネル、シルバーの調理設備、磁器タイルの床、アイランドなし、ベージュの床、茶色いキッチンカウンター、三角天井、グレーと黒) の写真
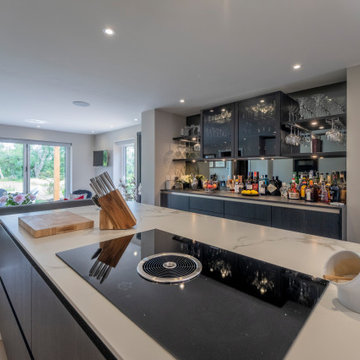
チェシャーにある高級な中くらいなモダンスタイルのおしゃれなキッチン (シングルシンク、フラットパネル扉のキャビネット、グレーのキャビネット、人工大理石カウンター、グレーのキッチンパネル、磁器タイルのキッチンパネル、黒い調理設備、磁器タイルの床、グレーの床、白いキッチンカウンター、グレーと黒) の写真
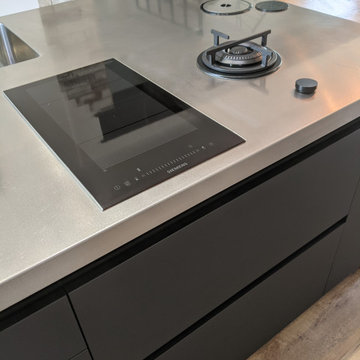
C'est une table de cuisson à induction, domino multi zones. Toutes la surface visible chauffe. Idéal pour les grills ou poêles rectangles à poissons, et les cocottes ovales.
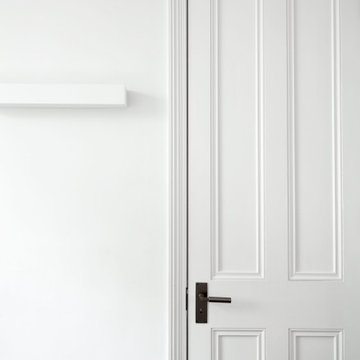
FPArchitects have restored and refurbished a four-storey grade II listed Georgian mid terrace in London's Limehouse, turning the gloomy and dilapidated house into a bright and minimalist family home.
Located within the Lowell Street Conservation Area and on one of London's busiest roads, the early 19th century building was the subject of insensitive extensive works in the mid 1990s when much of the original fabric and features were lost.
FPArchitects' ambition was to re-establish the decorative hierarchy of the interiors by stripping out unsympathetic features and insert paired down decorative elements that complement the original rusticated stucco, round-headed windows and the entrance with fluted columns.
Ancillary spaces are inserted within the original cellular layout with minimal disruption to the fabric of the building. A side extension at the back, also added in the mid 1990s, is transformed into a small pavilion-like Dining Room with minimal sliding doors and apertures for overhead natural light.
Subtle shades of colours and materials with fine textures are preferred and are juxtaposed to dark floors in veiled reference to the Regency and Georgian aesthetics.
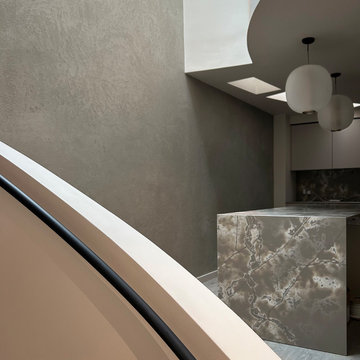
view into kitchen from the spiral staircase.
Custom plastered feature wall and stone kitchen island
ロンドンにある高級な中くらいなモダンスタイルのおしゃれなキッチン (ドロップインシンク、フラットパネル扉のキャビネット、ベージュのキャビネット、人工大理石カウンター、グレーのキッチンパネル、クオーツストーンのキッチンパネル、パネルと同色の調理設備、無垢フローリング、グレーの床、グレーのキッチンカウンター、グレーと黒) の写真
ロンドンにある高級な中くらいなモダンスタイルのおしゃれなキッチン (ドロップインシンク、フラットパネル扉のキャビネット、ベージュのキャビネット、人工大理石カウンター、グレーのキッチンパネル、クオーツストーンのキッチンパネル、パネルと同色の調理設備、無垢フローリング、グレーの床、グレーのキッチンカウンター、グレーと黒) の写真
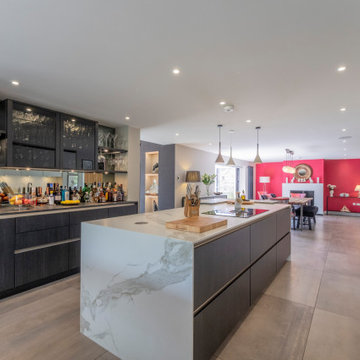
チェシャーにある高級な中くらいなモダンスタイルのおしゃれなキッチン (シングルシンク、フラットパネル扉のキャビネット、グレーのキャビネット、人工大理石カウンター、グレーのキッチンパネル、磁器タイルのキッチンパネル、黒い調理設備、磁器タイルの床、グレーの床、白いキッチンカウンター、グレーと黒) の写真
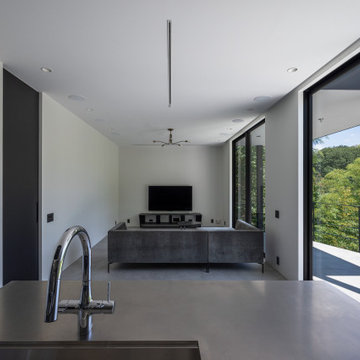
東京都下にある高級な中くらいなコンテンポラリースタイルのおしゃれなキッチン (一体型シンク、フラットパネル扉のキャビネット、黒いキャビネット、ステンレスカウンター、グレーのキッチンパネル、磁器タイルのキッチンパネル、黒い調理設備、磁器タイルの床、グレーの床、黒いキッチンカウンター、クロスの天井、グレーと黒) の写真
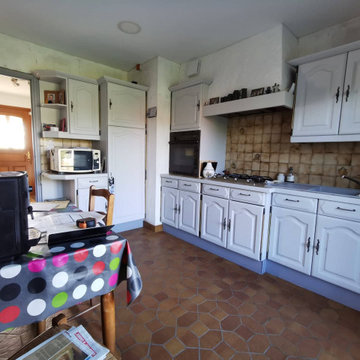
Découvrez ce projet de rénovation d'une cuisine ! Les clients étaient désireux de moderniser leur cuisine qu'il trouvait désormais démodée, d'obtenir plus d'espace pour la préparation des repas, d'ouvrir vers la salle à manger en respectant la contrainte du plafond tendu, d'avoir un plan de travail arrondi pour la sécurité des petits enfants et de la lumière pour égayer cette pièce !
Ne pouvant pas ouvrir la cloison pour obtenir une cuisine ouverte sur la salle à manger et le salon, une verrière sera installée.
Deux propositions ont été faites car les clients hésitaient sur le choix des matériaux et des couleurs, les rendus 3D photo-réalistes leur ont permis de se projeter et de faire leur choix en toute confiance.
Dans la première proposition, on retrouve des meubles de cuisine gris choisis par les clients, avec un plan de travail et une crédence gris foncé. Dans la deuxième, le plan de travail est un stratifié bois et la crédence est un aspect marbre blanc.
Les clients ont choisi la première proposition, celle qu'ils préféraient et qui reflétait exactement ce qu'ils voulaient.
Ils nous partageront les photos du projet terminé, dès que l'entreprise générale de bâtiment aura réalisé les travaux.
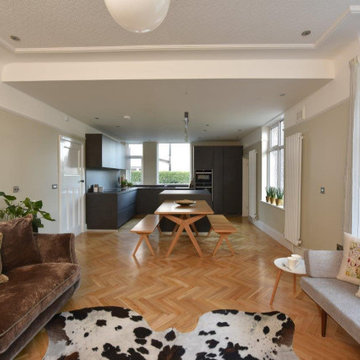
This anthracite dark textured laminate kitchen is both smart and practical for this young growing family. Using laminate worktops and splashbacks helped us meet their budget and is practical and low maintenance too
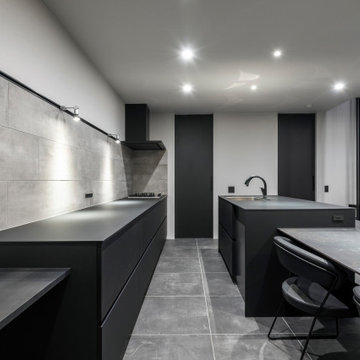
東京都下にある高級な中くらいなコンテンポラリースタイルのおしゃれなキッチン (セラミックタイルの床、黒い床、クロスの天井、アンダーカウンターシンク、フラットパネル扉のキャビネット、黒いキャビネット、コンクリートカウンター、グレーのキッチンパネル、セラミックタイルのキッチンパネル、黒い調理設備、黒いキッチンカウンター、壁紙、グレーと黒) の写真
高級な中くらいなキッチン (グレーのキッチンパネル、フラットパネル扉のキャビネット、グレーと黒) の写真
1