キッチン (グレーのキッチンパネル、白いキッチンパネル、落し込みパネル扉のキャビネット、クオーツストーンカウンター、オニキスカウンター、珪岩カウンター、人工大理石カウンター、ピンクの床、赤い床、ターコイズの床) の写真
絞り込み:
資材コスト
並び替え:今日の人気順
写真 1〜20 枚目(全 117 枚)

This transitional style living space is a breath of fresh air, beginning with the open concept kitchen featuring cool white walls, bronze pendant lighting and classically elegant Calacatta Dorada Quartz countertops by Vadara. White frameless cabinets by DeWils continue the soothing, modern color palette, resulting in a kitchen that balances a rustic Spanish aesthetic with bright, modern finishes. Mission red cement tile flooring lends the space a pop of Southern California charm that flows into a stunning stairwell highlighted by terracotta tile accents that complement without overwhelming the ceiling architecture above. The bathroom is a soothing escape with relaxing white relief subway tiles offset by wooden skylights and rich accents.
PROJECT DETAILS:
Style: Transitional
Countertops: Vadara Quartz (Calacatta Dorado)
Cabinets: White Frameless Cabinets, by DeWils
Hardware/Plumbing Fixture Finish: Oil Rubbed Bronze
Lighting Fixtures: Bronze Pendant lighting
Flooring: Cement Tile (color = Mission Red)
Tile/Backsplash: White subway with Terracotta accent
Paint Colors: White
Photographer: J.R. Maddox

We made minor modifications to the existing flow of this 1996 home in the Cottage Lake area of Woodinville WA.
The updates were made in adding white cabinets and lightening up the original space with fresh new tile, countertops and appliances.
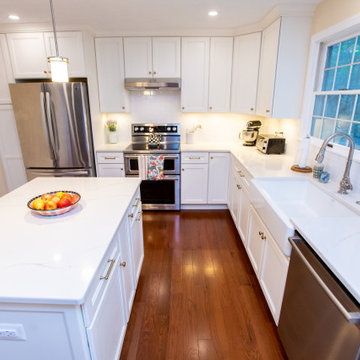
Working side of island
ワシントンD.C.にある中くらいなトランジショナルスタイルのおしゃれなキッチン (エプロンフロントシンク、落し込みパネル扉のキャビネット、白いキャビネット、人工大理石カウンター、白いキッチンパネル、磁器タイルのキッチンパネル、シルバーの調理設備、濃色無垢フローリング、赤い床、白いキッチンカウンター) の写真
ワシントンD.C.にある中くらいなトランジショナルスタイルのおしゃれなキッチン (エプロンフロントシンク、落し込みパネル扉のキャビネット、白いキャビネット、人工大理石カウンター、白いキッチンパネル、磁器タイルのキッチンパネル、シルバーの調理設備、濃色無垢フローリング、赤い床、白いキッチンカウンター) の写真
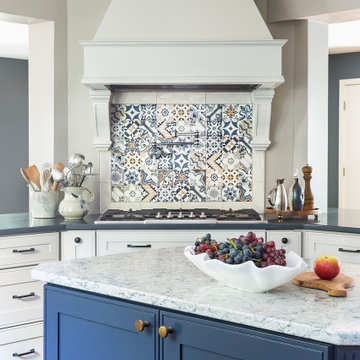
Rotating the gas cooktop on a diagonal allows for easy access and the colorful backsplash adds drama and a focal point that the homeowners love. Adding a large island allows for extra storage and dedicated workspace.
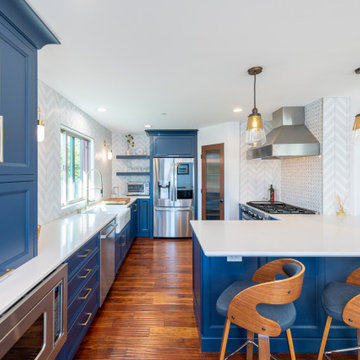
Kitchen Remodel in Manhattan Beach using Greenfield Cabinets full access Kinnear door style in matte paint finish.
ロサンゼルスにあるラグジュアリーな広いトランジショナルスタイルのおしゃれなキッチン (エプロンフロントシンク、落し込みパネル扉のキャビネット、青いキャビネット、クオーツストーンカウンター、白いキッチンパネル、大理石のキッチンパネル、シルバーの調理設備、無垢フローリング、赤い床、白いキッチンカウンター) の写真
ロサンゼルスにあるラグジュアリーな広いトランジショナルスタイルのおしゃれなキッチン (エプロンフロントシンク、落し込みパネル扉のキャビネット、青いキャビネット、クオーツストーンカウンター、白いキッチンパネル、大理石のキッチンパネル、シルバーの調理設備、無垢フローリング、赤い床、白いキッチンカウンター) の写真
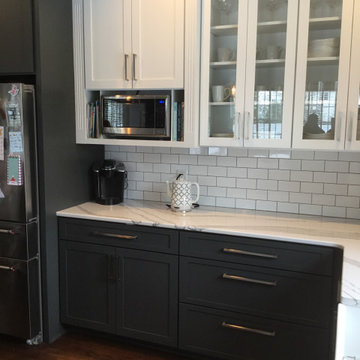
What a difference lighter cabinets make! The feel is bigger, brighter and just a happy place to be. If you'd like more inspiration and ideas, contact us. We are here to help with your kitchen and bathroom remodel or new build needs!
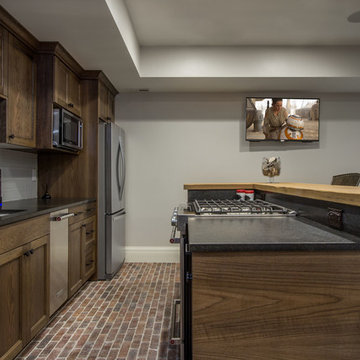
Scot Zimmerman
ソルトレイクシティにある中くらいなカントリー風のおしゃれなキッチン (アンダーカウンターシンク、落し込みパネル扉のキャビネット、濃色木目調キャビネット、クオーツストーンカウンター、グレーのキッチンパネル、ガラスタイルのキッチンパネル、シルバーの調理設備、レンガの床、赤い床、黒いキッチンカウンター) の写真
ソルトレイクシティにある中くらいなカントリー風のおしゃれなキッチン (アンダーカウンターシンク、落し込みパネル扉のキャビネット、濃色木目調キャビネット、クオーツストーンカウンター、グレーのキッチンパネル、ガラスタイルのキッチンパネル、シルバーの調理設備、レンガの床、赤い床、黒いキッチンカウンター) の写真
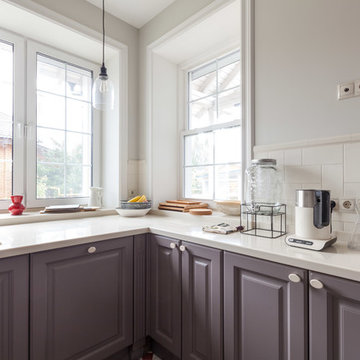
モスクワにある高級な広いトランジショナルスタイルのおしゃれなキッチン (アンダーカウンターシンク、落し込みパネル扉のキャビネット、グレーのキャビネット、人工大理石カウンター、白いキッチンパネル、セラミックタイルのキッチンパネル、シルバーの調理設備、カーペット敷き、アイランドなし、赤い床、白いキッチンカウンター) の写真
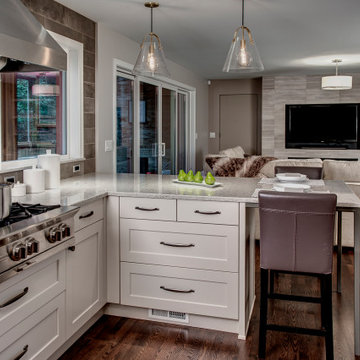
シアトルにある高級な広いトランジショナルスタイルのおしゃれなキッチン (アンダーカウンターシンク、落し込みパネル扉のキャビネット、白いキャビネット、クオーツストーンカウンター、グレーのキッチンパネル、磁器タイルのキッチンパネル、シルバーの調理設備、無垢フローリング、赤い床、グレーのキッチンカウンター) の写真
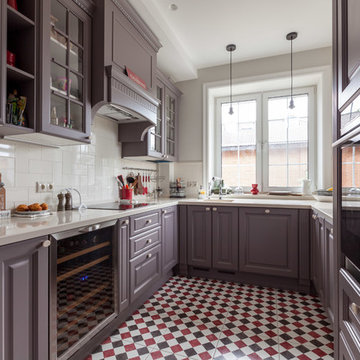
モスクワにある高級な広いトランジショナルスタイルのおしゃれなキッチン (アンダーカウンターシンク、落し込みパネル扉のキャビネット、グレーのキャビネット、人工大理石カウンター、白いキッチンパネル、セラミックタイルのキッチンパネル、セラミックタイルの床、アイランドなし、赤い床、白いキッチンカウンター) の写真
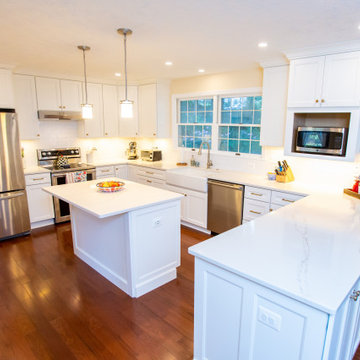
Wide Angle Shot
ワシントンD.C.にある中くらいなトランジショナルスタイルのおしゃれなキッチン (エプロンフロントシンク、落し込みパネル扉のキャビネット、白いキャビネット、人工大理石カウンター、白いキッチンパネル、磁器タイルのキッチンパネル、シルバーの調理設備、濃色無垢フローリング、赤い床、白いキッチンカウンター) の写真
ワシントンD.C.にある中くらいなトランジショナルスタイルのおしゃれなキッチン (エプロンフロントシンク、落し込みパネル扉のキャビネット、白いキャビネット、人工大理石カウンター、白いキッチンパネル、磁器タイルのキッチンパネル、シルバーの調理設備、濃色無垢フローリング、赤い床、白いキッチンカウンター) の写真
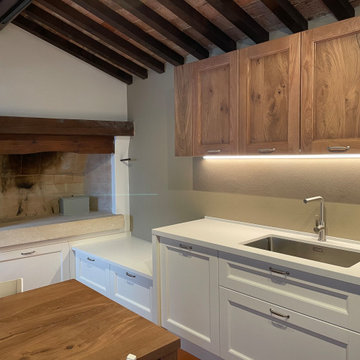
他の地域にある広いカントリー風のおしゃれなL型キッチン (アンダーカウンターシンク、落し込みパネル扉のキャビネット、淡色木目調キャビネット、人工大理石カウンター、白いキッチンパネル、磁器タイルのキッチンパネル、シルバーの調理設備、テラコッタタイルの床、アイランドなし、赤い床、白いキッチンカウンター、表し梁) の写真
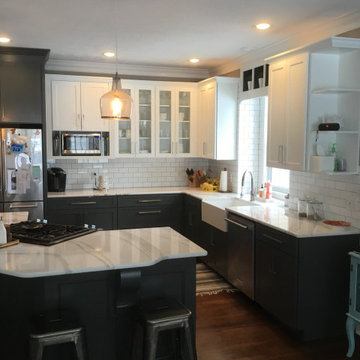
What a difference lighter cabinets make! The feel is bigger, brighter and just a happy place to be. If you'd like more inspiration and ideas, contact us. We are here to help with your kitchen and bathroom remodel or new build needs!
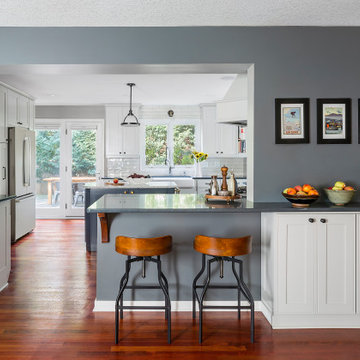
Counter-height seating was relocated to the area adjacent to the dining room. This simple change improves traffic flow through the space and makes entertaining a breeze.
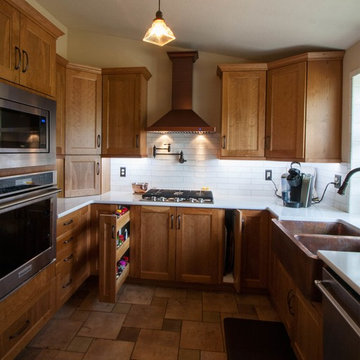
Photo by Ross Irwin --- We worked with the existing layout and we improved it by adding better storage solutions. For example, we replaced blind corner cabinets with lazy Susans. We added pull-out cabinets, drawers and an appliance garage. Also, we increased the height of the wall cabinets, so Mrs. Jackson could store more platters. Last, we replaced a "dysfunctional" framed pantry with a tall pantry cabinet with roll-outs (see first picture).
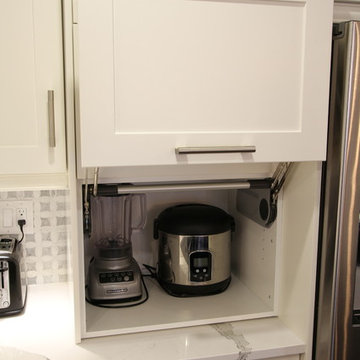
We started with a small u-shaped kitchen which really didn't fit with the owners lifestyle, and the desire was to open up the floorplan of the kitchen and connect it better with the family room which is adjacent to the kitchen. We revised the floorplan to include a nice island and extended it with a custom hutch extending the kitchen right to the back door. Bearing wall changes were also made to make the main floor much more open plan. The customer selected painted cabinetry and a beautiful dark wood island, topping it off with Cambria "Brittanica" Quartz countertops. Custom mosaic backsplash was installed to complete the new look. Stunning!
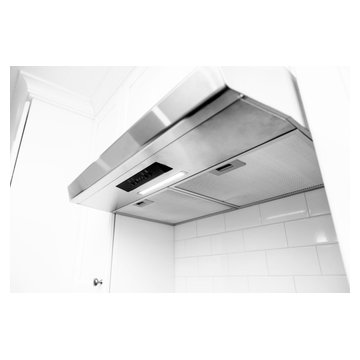
Zephyr hood that does not require make-up air
ワシントンD.C.にある中くらいなトランジショナルスタイルのおしゃれなキッチン (エプロンフロントシンク、落し込みパネル扉のキャビネット、白いキャビネット、人工大理石カウンター、白いキッチンパネル、磁器タイルのキッチンパネル、シルバーの調理設備、濃色無垢フローリング、赤い床、白いキッチンカウンター) の写真
ワシントンD.C.にある中くらいなトランジショナルスタイルのおしゃれなキッチン (エプロンフロントシンク、落し込みパネル扉のキャビネット、白いキャビネット、人工大理石カウンター、白いキッチンパネル、磁器タイルのキッチンパネル、シルバーの調理設備、濃色無垢フローリング、赤い床、白いキッチンカウンター) の写真
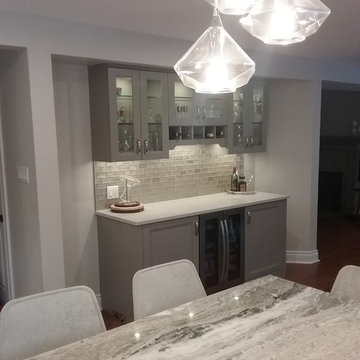
オタワにあるお手頃価格の中くらいなトランジショナルスタイルのおしゃれなキッチン (落し込みパネル扉のキャビネット、グレーのキャビネット、クオーツストーンカウンター、グレーのキッチンパネル、ガラスタイルのキッチンパネル、シルバーの調理設備、赤い床、グレーのキッチンカウンター) の写真
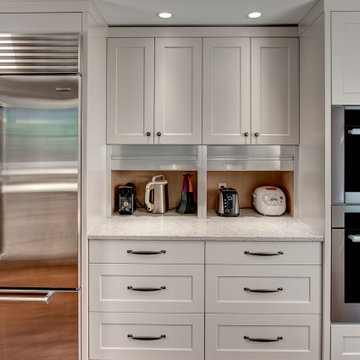
シアトルにある高級な広いトランジショナルスタイルのおしゃれなキッチン (アンダーカウンターシンク、落し込みパネル扉のキャビネット、白いキャビネット、クオーツストーンカウンター、グレーのキッチンパネル、磁器タイルのキッチンパネル、シルバーの調理設備、無垢フローリング、赤い床、グレーのキッチンカウンター) の写真
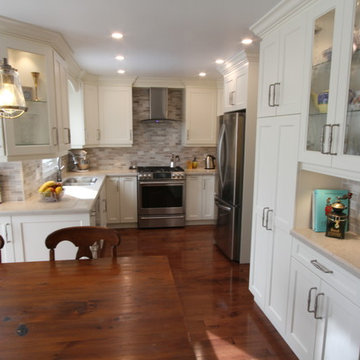
We started off with an old wood builder kitchen that was at the end of its life, so it was the perfect opportunity not only to provide a much brighter painted kitchen, but also an opportunity to improve the layout substantially while working with the existing hardwood flooring. Once we had the cabinetry installed, New quartz countertops were installed to compliment the ensemble. The backsplash is natural stone with a touch of quartzite mixed in, which was a perfect compliment to the kitchen and our customer is in love with the way it really finishes the look of the kitchen. Glass accent cabinets also bring the look of the kitchen to a new level, as does the undercabinet lighting. Wow, the result is fantastic!
キッチン (グレーのキッチンパネル、白いキッチンパネル、落し込みパネル扉のキャビネット、クオーツストーンカウンター、オニキスカウンター、珪岩カウンター、人工大理石カウンター、ピンクの床、赤い床、ターコイズの床) の写真
1